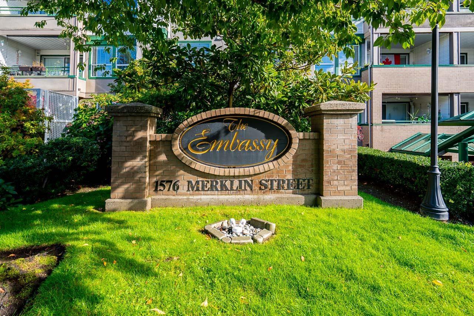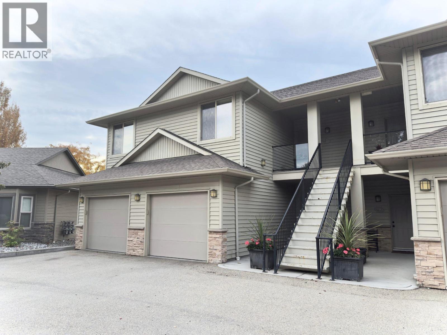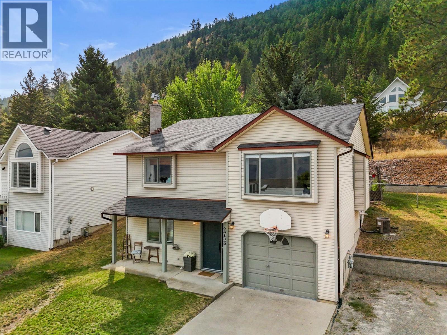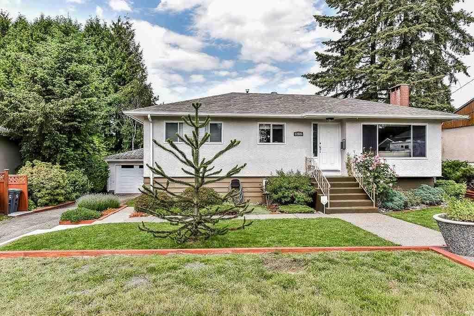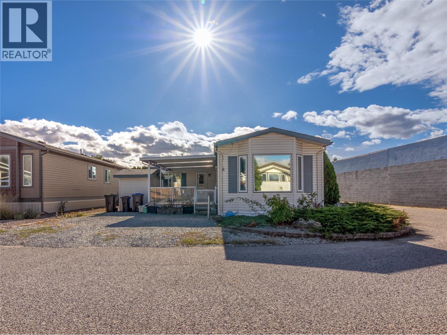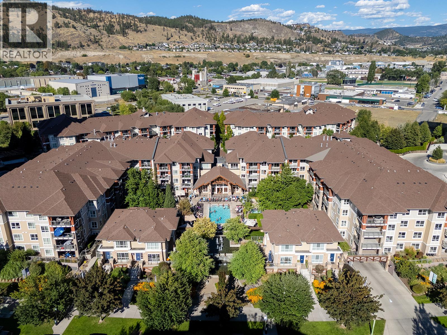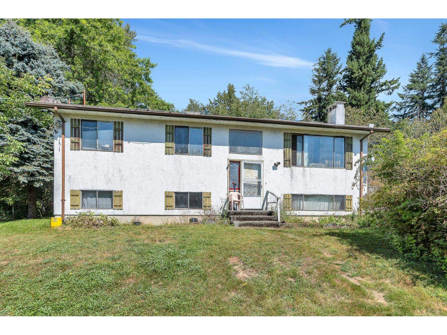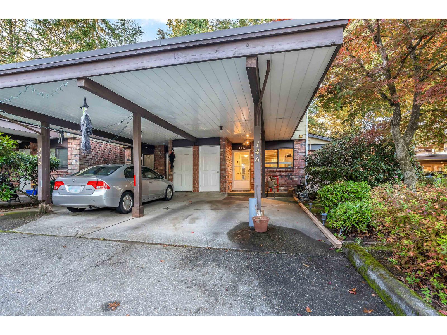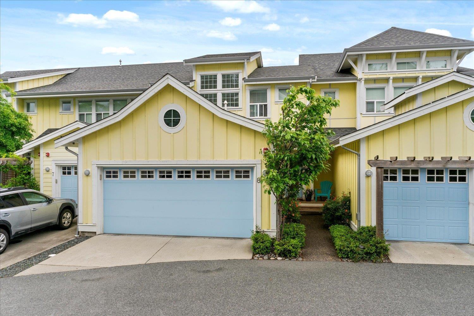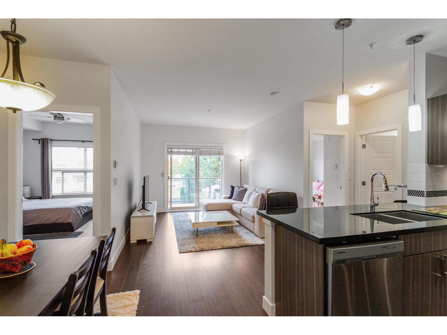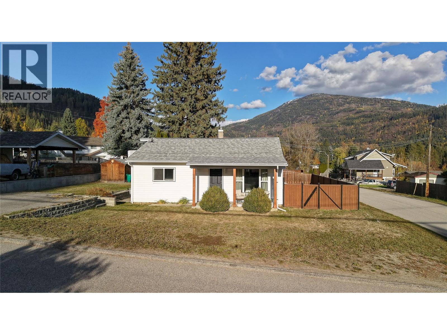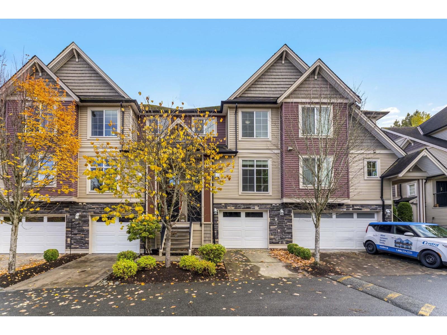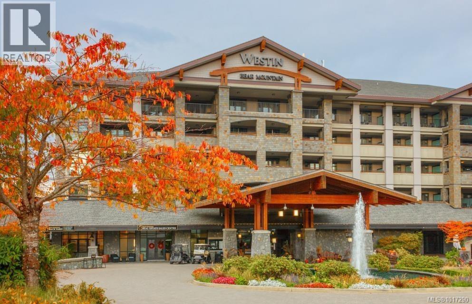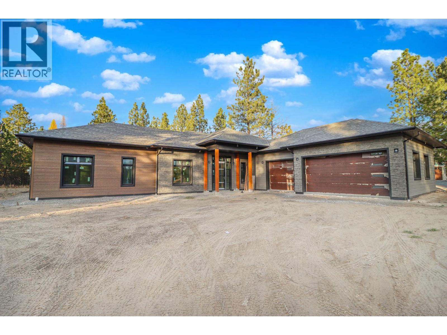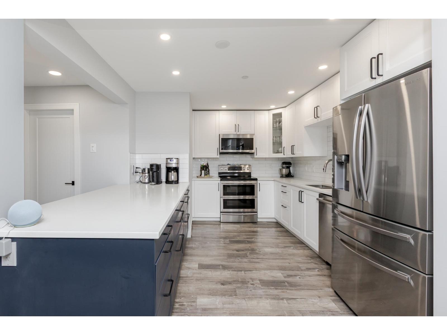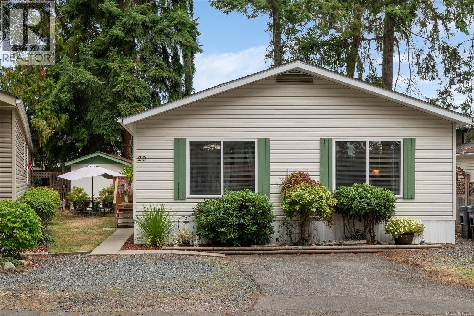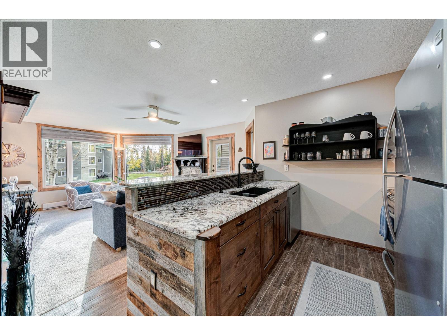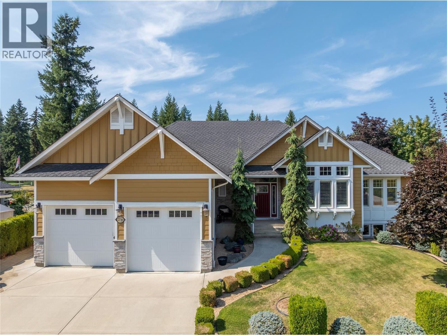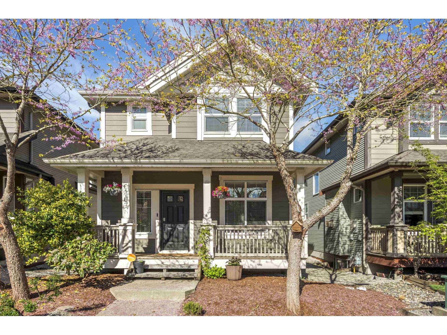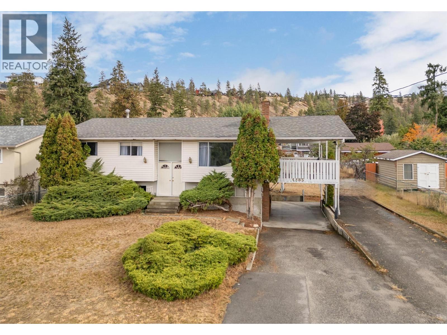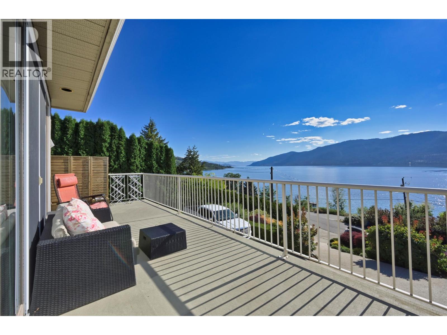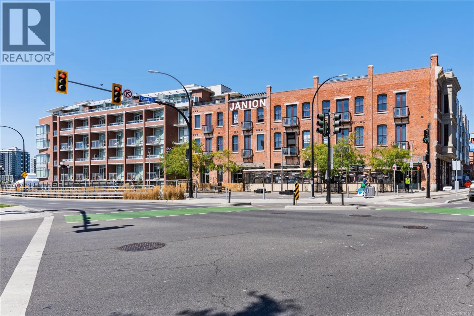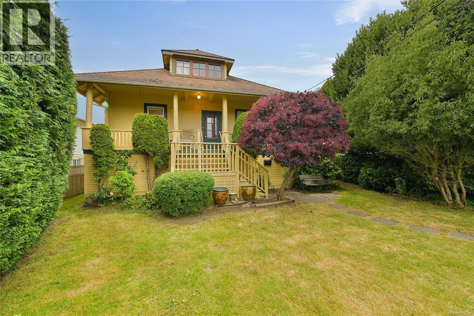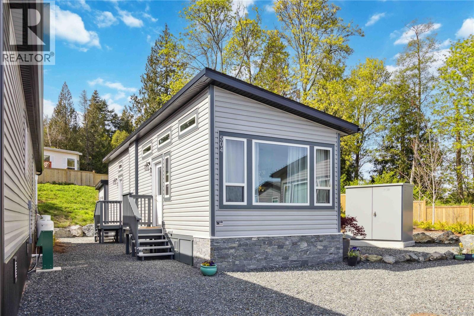205 1576 Merklin Street
White Rock, British Columbia
This ESTATE sale S.E. Corner unit overlooking the garden area is a quiet, bright and ready to move in home. You'll appreciate a freshly painted home w/vinyl flooring throughout except for tile in the kitchen. No wasted space w/loads of room for house sized furniture. The two bedrooms are nicely separated for privacy w/an ensuite off the primary bedroom and another 4pc bathroom just across from the 2nd bedroom. With access to your wraparound balcony from the kitchen or living room you'll enjoy a quiet cuppa overlooking the garden or dine alfresco! Friendly & quiet complex offers great amenities: woodworking shop, full gym, lounge w/kitchen, book exchange, bike storage, guest suite, landscaped courtyard w/seating & putting green. Close to hospital, shopping mall, services & amenities. (id:46156)
3350 Woodsdale Road Unit# 603
Lake Country, British Columbia
Lake life made easy just steps from the water in beautiful Lake Country! This beautifully updated 3-bedroom, 2-bath townhome sits in the heart of Lake Country, just steps to Wood Lake and Beasley Park through a private coded gate. So easy to head out paddle boarding, bike or stroll the Rail Trail, with coffee shops, restaurants, and schools all close by. Inside, enjoy fresh updates including new flooring, modern countertops, and stainless steel appliances. The open-concept layout is bright and welcoming, and the primary suite offers a walk-in closet and 3-piece ensuite. Relax on your private covered balcony. Additional perks include an attached single-car garage, pet-friendly bylaws (2 dogs, 2 cats, or 1 of each), and a well-managed, beautifully maintained complex. This move-in-ready home delivers effortless Okanagan living. (id:46156)
2753 Qu'appelle Boulevard
Kamloops, British Columbia
Extensive and professionally renovated four bedroom three bathroom home in the highly sought after neighbourhood of Juniper Ridge. Virtually everything has been updated on the main living floor, including: new kitchen with quartz countertops, flooring throughout bathrooms, light fixtures, doors, trims, and baseboards. Roof 2018. Furnace and AC 2019. And so much more! New Allan, Block Wall, and stairs in backyard and side. Back of the house has been updated with Hardy. Walk to elementary school or the community corner store, which is right beside the recreational rink & park, bike, track, and playground. All meas are approx, buyer to confirm if important. Book your private viewing today! (id:46156)
12895 98a Avenue
Surrey, British Columbia
Great Investment opportunity to build your dream home, rental investment or a hold for long term gains! This 5 BED 3 BATH house with 2 Bsmt Suites is situated on flat 7173sqft(70x103) Lot. Upstairs you have 3 good sized BEDs w/ 1 Bath rented for $2450 to great tenants. Downstairs you have 2 BSMT suites(1BED+1BED) rented at $1350/each for great tenants. Potential for MORE Rental. Also includes a 2 car detached garage and ample parking space for up to 5 vehicles or an RV. Centrally located and close to parks, shops, restaurants, freeway and more. Don't miss out! (id:46156)
670 Mccurdy Road Unit# 4
Kelowna, British Columbia
Welcome to McCurdy Court, a true hidden gem! Beautifully kept and meticulously maintained, this spacious 2-bedroom, 1-bath home offers comfortable, affordable living in one of Kelowna’s most central and convenient locations. Just minutes from shopping, restaurants, medical offices, and transit, you’ll love how easy it is to access everything you need. Step inside to a bright, open-concept layout that feels welcoming from the moment you enter. The living area features a gas fireplace, creating a warm and inviting space filled with natural light. Numerous recent upgrades and improvements throughout the home make it move-in ready and worry-free. Enjoy the outdoors year-round on the fabulous 12x24 covered sundeck complete with tempered glass railings—a perfect place to relax, entertain guests, or simply enjoy your morning coffee. The freshly zero-scaped landscaping adds to the home’s low-maintenance appeal, while an outside storage shed offers extra convenience. There is a brand new furnace and AC in 2022, newer stainless steel appliances. This home truly offers affordable living at its finest. With an affordable monthly pad rental and a pet-friendly community, you’ll enjoy comfort, convenience, and peace of mind—all at exceptional value. (id:46156)
1099 Sunset Drive Unit# 431
Kelowna, British Columbia
Welcome to 431-1099 Sunset Drive - a top floor condo in the heart of downtown Kelowna where urban living meets resort-style luxury relaxation. This stunning home features soaring ceilings, rich laminate flooring, upgraded stainless steel appliances, and a generously sized storage locker. The smart split layout offers privacy between bedrooms, while the large windows in the main living area fill the space with natural light and frame the beautiful pool views. Step onto the private balcony and unwind or entertain with the city at your doorstep - beaches, dining, shopping, nightlife, and the boardwalk are all just steps away. At Waterscapes, you'll enjoy exclusive amenities including a pool, hot tub, gym, and clubhouse - the perfect blend of sophistication, convenience, and that sought-after Kelowna lifestyle. (id:46156)
8850 Foulds Street
Mission, British Columbia
Rare Opportunity - Beautiful 4.6-Acre Property! For the first time on the market, this private and usable 4.6-acre property, one of the flattest lots in the area, offers endless possibilities. The land includes a main house in need of some TLC, along with a secondary old house and barn. With no restrictions, it's perfect for holding or building your dream home. Primarily valued for its land, this property is an ideal investment for those looking to create their own private retreat. (id:46156)
146 7470 138 Street
Surrey, British Columbia
Fabulous 2 bdrm + den townhome located in the highly sought-after, family-oriented Glencoe Estates. This spacious and well-maintained unit offers a great layout featuring 2 large bedrooms up plus den, a bright galley-style kitchen with plenty of cabinetry, and an open living/dining area with cozy gas fireplace. Sliding doors lead to an extra-large, fully fenced private backyard perfect for BBQs and family gatherings. Enjoy resort-style amenities including indoor pool, sauna, gym, tennis & basketball courts, kids' playground and a large media room for parties and events. Conveniently located in the heart of Newton, just a short walk to schools, shopping and transit. Easy to show act fast, this one won't last! (id:46156)
8 44849 Anglers Boulevard, Garrison Crossing
Chilliwack, British Columbia
Layout, location and COMFORT are perfect at this 5 bedroom, 4 bathroom townhouse! Offering nearly 2,400 sq ft of well-designed living just steps from the Vedder River and Rotary Trail. The bright, open-concept main floor features modern finishes, a spacious kitchen, and plenty of room for entertaining or everyday family life. Enjoy a private backyard and COVERED PATIO, perfect for summer BBQs or peaceful mornings with a coffee. Need room for guests, a home office, or growing kids? You've got it. With a DOUBLE GARAGE, low strata fees, and a walkable, nature-filled neighborhood, this home checks all the boxes in today's market. Don't miss out! (id:46156)
210 20219 54a Avenue
Langley, British Columbia
Well maintained 2 bedroom 2 bathroom condo with open and optimal floor plan for great use of space. Both bedrooms and bathrooms on opposite sides are separated by living area for maximum privacy. Functional kitchen with stainless steel appliances and soft close cabinets. Laundry room off the kitchen with full sized washer & dryer. Good sized balcony is facing the quiet side of the building. Unit comes with one secure underground parking stall and storage locker. All this in a well run building. Nestled in a quiet neighborhood, yet close to everything! Steps away from grocery stores, supermarkets and restaurants. Just minutes away from the future skytrain station. (id:46156)
24 Kootenay Avenue N
Fruitvale, British Columbia
A spacious 2 bedroom, 1 bathroom home on a corner lot. Enter in the living area with big windows and a gas fireplace. The kitchen is large with room for a big table and opens into the living area, making it feel bright and open. There are 2 bedrooms upstairs and a bathroom. There's a gracious entry space along with your laundry here too. Downstairs you'll find a rec room perfect for a workout area, play room or TV room! Mechanically, the hot water tank is new in September and the roof approximately 12 years old. The yard was fenced in 2019, has an outside cement patio and there is plenty of room for parking or to build a carport or garage. (id:46156)
15 46832 Hudson Road, Promontory
Chilliwack, British Columbia
Welcome to Cornerstone Haven! A great family friendly townhome on Promontory. This well maintained, 3 story, 1,480sqft 3 bed 3 bath townhome, a large foyer, & a great open concept main living area w/ a bright spacious living room w/ a n/g fireplace, dining area, kitchen w/ pantry & A/C, & walk out to your covered patio & fully fenced yard (garden bed's currently being re done by strata)! Upstairs you have your primary bedroom w/ walk in closet & 3pc ensuite. 2 more great sized bedrooms & 4pc bath upstairs. Great rec room area downstairs w/ laundry, 2pc bath & access to garage. Close to all amenities, all levels of schools, and quick hwy 1 access down prest road! * PREC - Personal Real Estate Corporation (id:46156)
343c 1999 Country Club Way
Langford, British Columbia
Experience resort-style living with a 1/4 fractional ownership at The Westin Bear Mountain Resort. This unique opportunity allows each titled owner one week of use per month, with weeks predetermined and professionally managed by the Westin Hotel Group, making ownership effortless and enjoyable. Step into comfort in your beautifully appointed suite featuring an oversized balcony with views of the golf course and surrounding mountains. Spend your days golfing on the world renowned Bear Mountain course, exploring scenic trails, or unwinding at the full-service spa. The resort offers fine dining and a fitness center, with nearby access to a heated outdoor pool and the Bear Mountain Tennis Centre. Owners can enjoy their week each month or place it in the rental pool to generate income. Whether you’re seeking a relaxing retreat, an active getaway, or a smart investment, this 1/4 share offers it all. The perfect balance of luxury and leisure, at your year round escape on Vancouver Island. (id:46156)
113 Corral Boulevard
Cranbrook, British Columbia
ATTN INVESTORS AND BUILDERS! Welcome to River Valley Estates, where luxury and lifestyle unite. This stunning home is being sold ""as is, where is"" and is ready for your finishing touches! Set on over half an acre, it backs onto the prestigious Shadow Mountain Golf Course, with ample space for future development—add an extra garage or craft your dream backyard oasis! Spanning nearly 2,000 sq. ft. on one level, this home is perfect for families at any stage of life. It features 3 spacious bedrooms, 2.5 bathrooms, an oversized triple garage, and in-floor heating for year-round comfort. As you step inside, you’ll be greeted by soaring ceilings, oversized windows, and heated floors throughout. The grand living room, framed by floor-to-ceiling windows, showcases a modern fireplace and flows seamlessly into the dining area. The chef-inspired kitchen plan features high end cabinets, tons of counter space, large island, soaring ceilings and direct access to your backyard oasis. The primary bedroom offers a retreat with its high ceilings, a lavish ensuite planned with dual vanities, a walk-in closet, and a custom wet room with a large walk-in shower and freestanding soaker tub. Enjoy convenient access to scenic recreational trails, the serene St. Mary’s River, and the Kimberley Alpine Resort. Minutes from Cranbrook, you’ll also be close to the international airport and some of the best lakes and fishing spots in the world. Your dream lifestyle starts here! (id:46156)
102 20894 57 Avenue
Langley, British Columbia
Welcome to Bayberry Lane! Nestled in a quiet Langley City neighbourhood walk to shops, amenities & close to several parks & walking trails. Elevated above ground condo with over 1000 sq ft of living space with Primary & 2nd bed & bath at opposite ends for total privacy. Primary easily fits a king bed, has his/hers walk through closets & ensuite with DBL shower. Totally renovated with a showstopper kitchen featuring S/S appliances, elegant 2 tone shaker cabinets, tons of quartz counters including huge peninsula. Kitchen extends to the large laundry with additional cabinets & side by side modern washer/dryer. Open plan dining & living room with cozy gas fireplace & access to the large balcony, perfect for entertaining, overlooking the courtyard & water feature. Pet friendly for dogs & cats. (id:46156)
20 1247 Arbutus Rd
Parksville, British Columbia
Looking for a quiet place to reside? Looking for a doublewide with 2 bedrooms 2 bathrooms and a den or office? Then do not miss this modular home in 55+ Parksville Mobile Home Park .This popular park is a perfect place to retire .Take a morning stroll with your dog to the world famous Rathtrevor Park and enjoy the trails and beach. Home is clean, neat and has large bright kitchen with pantry ,vaulted ceilings and a very open plan. We also have separate laundry room and economical gas furnace. Crawl space is lined with poly and clean and dry. Have Tools? Has a little separate workshop perfect for storage. Small yard is easy to maintain. Now is the time make that move into a low maintenance lifestyle. Make sure you do not miss it. You will be glad you have viewed it! For more information please call Clem Remillard at Royal Lepage Nanaimo Realty 250-616-6759 (id:46156)
221-4559 Timberline Crescent
Fernie, British Columbia
Beautifully updated 2-Bed, 2-Bath condo in Spruce Lodges, Timberline Crescent on the Fernie ski hill. This suite has been tastefully updated with a added features like a coffee bar, granite countertops, modern mountain finishes, built-in -storage, walk in showers just to name a few. With a built in murphy bed you have additional living and bedroom options. The suite includes an additional stand up freezer and in-suite laundry. This suite comes furnished, so ""turn key"" ready for the upcoming ski season. Enjoy stunning mountain view from the large windows or from your private deck. There are 2 storage lockers included and the building shares a covered hot tub, great room, sauna, BBQ, picnic tables and green space. There are no rental restrictions and no GST. This suite is perfect for full-time living, a getaway, or investment property. Contact your agent to view this beautiful mountain retreat today! (id:46156)
2734 Golf Course Drive
Blind Bay, British Columbia
2734 Golf Course Drive, welcome to this immaculate executive-style home located on the beautiful Shuswap Lake Estates Golf Course. Set within an established yard with mature landscaping, this property offers excellent curb appeal from the moment you arrive on the concrete driveway. Featuring 3 bedrooms plus a den, 3 bathrooms, and a spacious basement with plenty of storage, this home is designed for functionality. The gorgeous primary bedroom includes a walk-in closet and a large ensuite, adding to its appeal. A covered back deck overlooking the golf course is perfect for enjoying peaceful afternoons in this serene setting. Not only is it positioned directly on the golf course, but it’s also just minutes from the nearest boat launch, public beach access, restaurants, groceries, hiking, and the new dog park. Be sure to explore the 3D tour as well. (id:46156)
6867 208a Street
Langley, British Columbia
Beautiful 4-bedroom, 4-bath two-story w/ a fully finished basement on a quiet street in Milner Heights. Main Floor offers Great room concept w/ a large living room & gas fireplace. French doors off dining area to large covered composite deck w/ WEST-facing newly fenced yard. Granite counter eating island Stainless appliances. Dedicated office featuring French doors w/ built-in desks. 3 bedrooms upstairs, including a vaulted-ceiling primary suite with a 5-piece ensuite and large walk-in closet. Upstairs laundry. 4th bedroom & bath in the basement-great for guests or teens plus spacious rec room. Stay comfortable year-round with CENTRAL A/C and HOT WATER ON DEMAND. Detached double garage with plus1 extra rear parking spot. A perfect family home near parks, schools, shopping and more! (id:46156)
4485 Wasilow Road
Kelowna, British Columbia
Exceptional opportunity in the heart of Lower Mission! This well-kept bi-level home sits on a flat 0.35-acre lot, perfect for redevelopment, investment, or to build your dream home. Lightly lived in and tastefully updated with hardwood and tile flooring, refreshed kitchen and bathrooms, plus a one-bedroom suite with separate entrance. Prime location just minutes to top schools, the new DeHart City Park, beaches, and hiking trails. A rare offering in one of Kelowna's most desirable neighborhoods. (id:46156)
12975 Pixton Road
Lake Country, British Columbia
Lakeside Living with Stellar Views. Experience the unparalleled beauty and wholesome lifestyle of Okanagan Lake in this turn-key, revenue-generating property. Directly across from the waterfront and a regional district park, this home offers amazing 180 degree panoramic lake views. High-end sales in the immediate area confirm the exceptional value of this sought-after cul-de-sac location, steeped in the nostalgia of ""Pixie Beach."" This primary residence features an open concept living space with two bedrooms on the main level, both with private ensuites. A versatile den/office includes a built-in Murphy bed. The property sits on a .33 acre lot with a large, private fenced yard, offering low-maintenance landscaping and underground irrigation. Practical features include a two-car garage, a rough-in for a gas washer/dryer in the pantry, and a rough-in for a fourth bathroom in the laundry room. It comes ready to move in with all furniture available and appliances included. A bright, grade-level, legal, one bedroom suite with high ceilings offers significant revenue generation, featuring its own separate entrance, private laundry, and dedicated parking space. Embrace an active, peaceful lifestyle with an abundance of nearby amenities and recreation. You're a two minute walk to regional district beach access. Enjoy world-class golf/Indoor Tennis Pickleball at Predator Ridge (20 mins), skiing and mountain biking at Silver Star Mountain (40-60 minutes), or miles of riding on the Rail Trail along Wood and Kalamalka Lakes. Hiking is easily accessible on Spion Kop, and a world-class yoga studio, Invati, is nearby at Turtle Bay. All essential amenities, including Starbucks and a pharmacy, are close by at Turtle Bay Landing. Savour local fare with fruit stands (including the best peaches in the valley) and several wineries within walking distance. This is fantastic lakeside living at its finest. Don't miss this opportunity for a beautiful view home with income. Discover! (id:46156)
211 456 Pandora Ave
Victoria, British Columbia
Ocean views! Located in Victoria's popular Old Town, The Janion is an architectural and historical standout. This steel and concrete development offers amazing amenities like a rooftop terrace with BBQ's and stunning harbour views, kayak storage with direct water access, a well equipped gym, and amenity room with kitchen. Step inside unit 211, and be delighted by natural light from south facing floor to ceiling windows, which offer picturesque ocean views. It is also equipped with a full kitchen including drawer dishwasher, murphy bed with dining table, 9' ceilings, in-suite laundry, blackout blinds, brand new engineered wood floors, and private balcony overlooking the water. This loft also comes with a storage locker! Perfect for simplified full time living, or investment (rental friendly and in high demand). Just steps to Victoria's best dining, coffee and retail, the urban lifestyle is waiting for you! Ran by a very professional strata. (id:46156)
9632 Seventh St
Sidney, British Columbia
Welcome to 9632 Seventh Street – A rare opportunity in the heart of Sidney. Just steps from the waterfront, shops, parks, & daily amenities, this versatile property blends coastal lifestyle with strong income potential. Thoughtfully laid out, the home features 5 bedrooms & 3 bathrooms across three self-contained suites, each with its own kitchen—ideal for extended family, guests, or rental income. The main level is bright and welcoming, offering comfortable living with room for modern updates. The upper loft-style suite is full of charm & also present an opportunity for updates. While the lower suite is well-maintained & adds further flexibility. Set on a beautifully landscaped lot, the outdoor space is perfect for relaxing, gardening, or entertaining. Whether living in one suite while renting the others, accommodating family, or investing in a revenue-generating property, this home offers outstanding potential in one of Sidney’s most desirable neighbourhoods. (id:46156)
504 747 Old Place Rd
Central Saanich, British Columbia
Welcome to Ocean Winds RV Park! This 2023 park model at 504-747 Old Place offers the perfect coastal escape or affordable year-round living. Thoughtfully designed, featuring an open-concept living space, modern kitchen, two bedrooms, and a full bathroom. Vaulted ceilings and large windows create a light and airy feel, while the efficient heating and cooling system ensures comfort in every season. Outside you will find 2 parking spots, a storage shed and a little garden space, ideal for relaxing or entertaining after a day at the beach. Located just steps from the ocean, you'll enjoy fresh sea breezes, stunning sunsets, and easy access to nearby shops, restaurants, and outdoor activities. This vibrant, pet-friendly community offers state-of-the-art amenities, including a common building, hot tubs and inviting outdoor gathering spaces. Whether you're looking for a weekend getaway, a seasonal retreat, or a cozy place to call home, this move-in ready park model offers incredible value. (id:46156)


