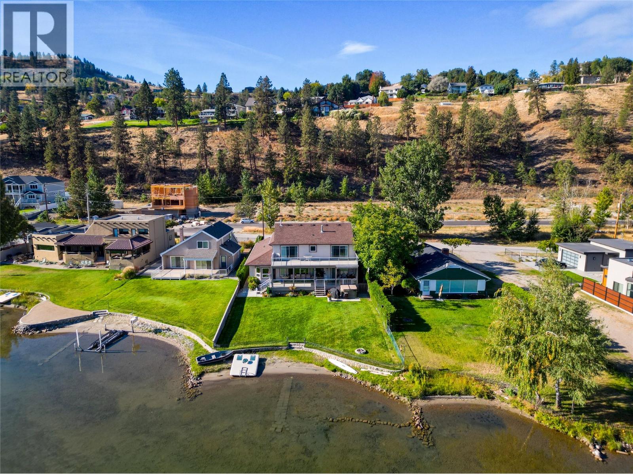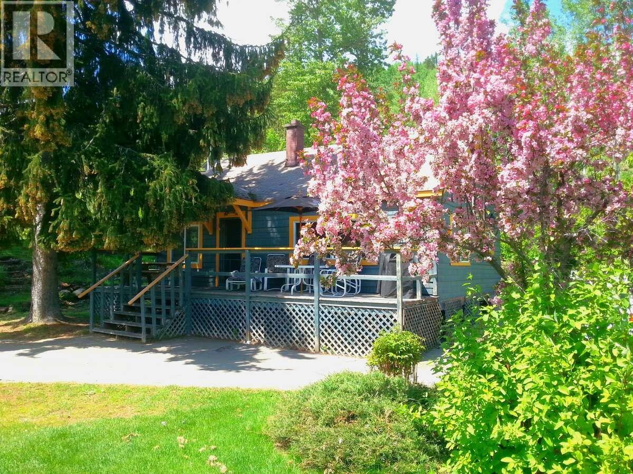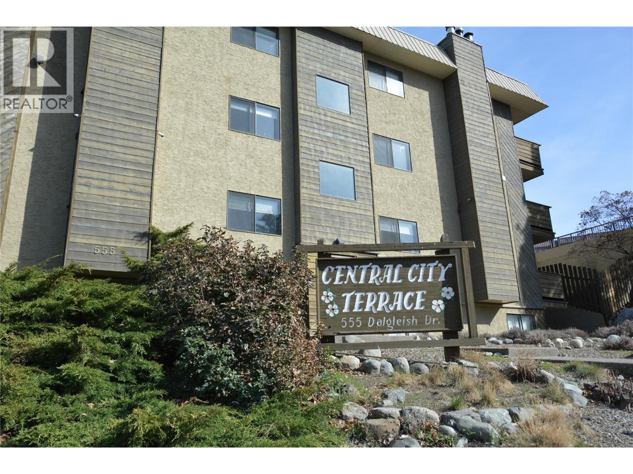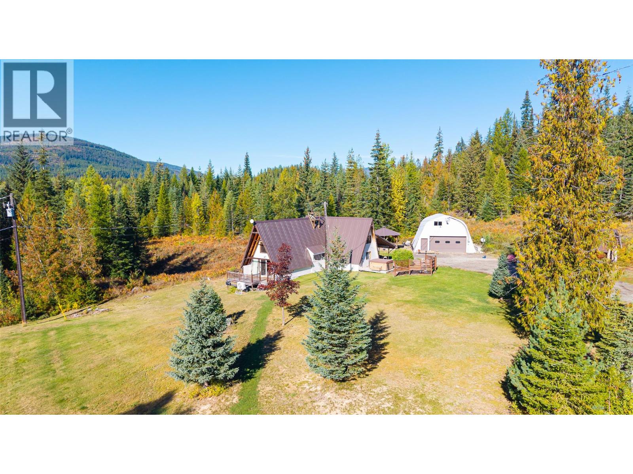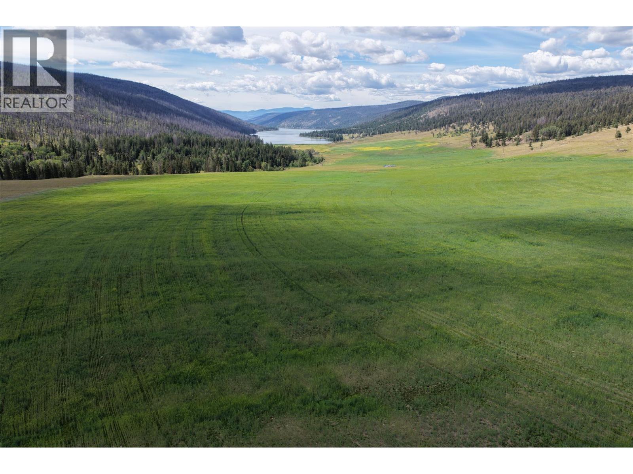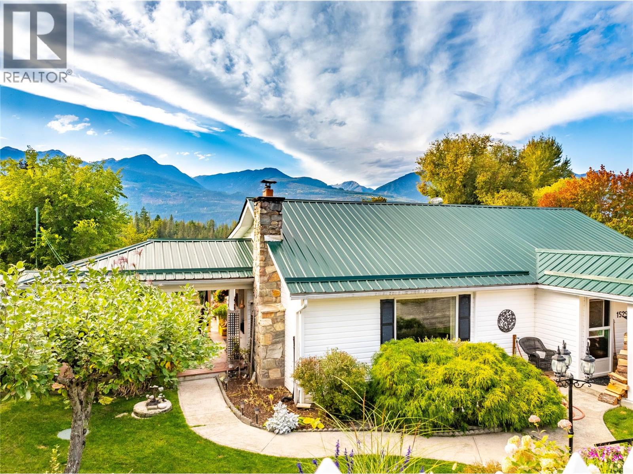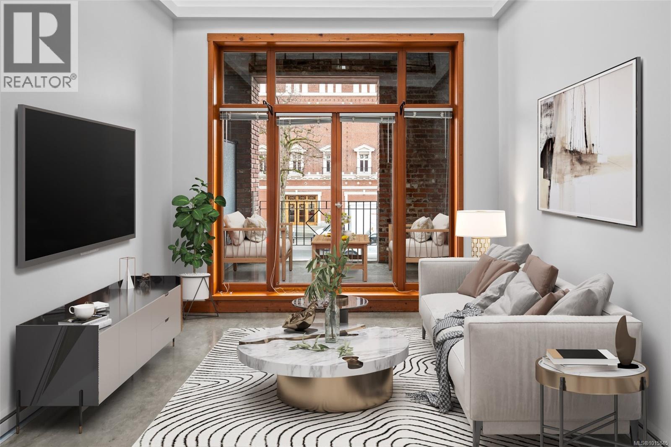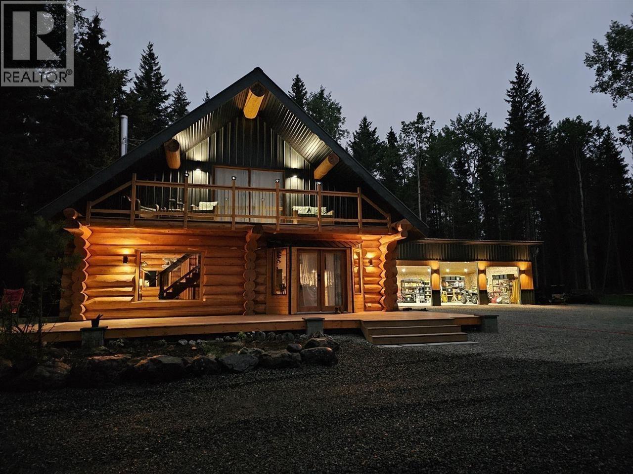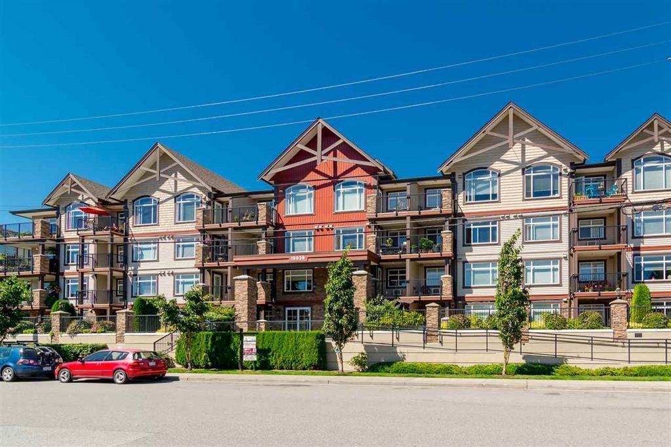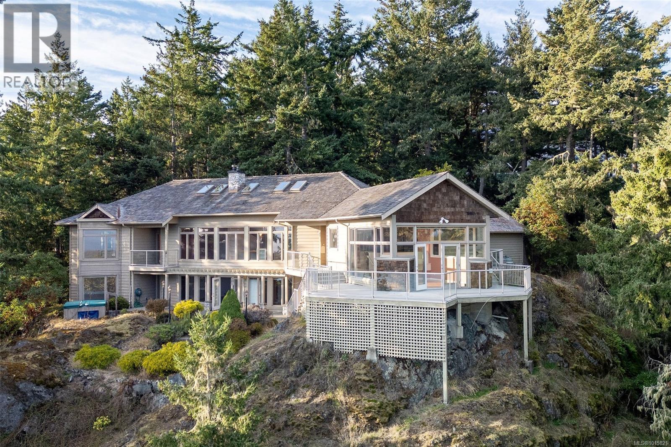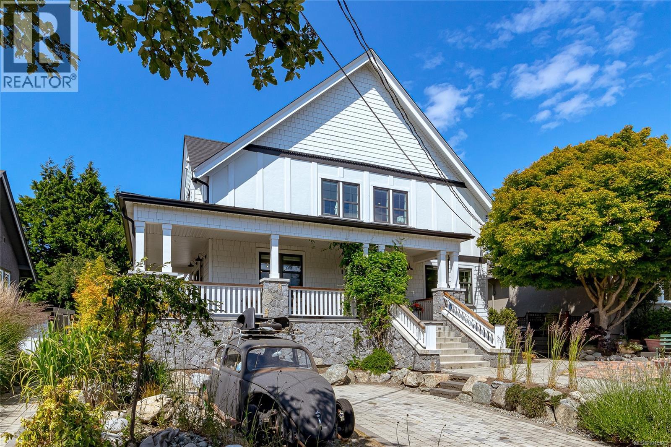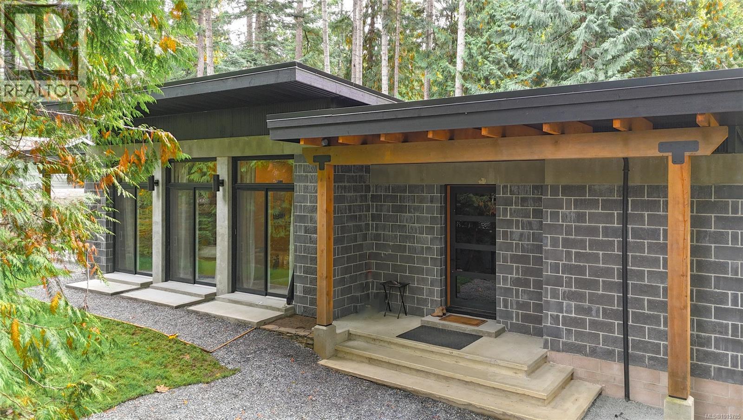192 Alder Avenue
Kaleden, British Columbia
CLICK TO SEE THE VIDEO! If you've been to Kaleden, then you know it's a magical community on the outskirts of Penticton, which you just don't want to ever leave. It offers a quiet lifestyle with many local amenities for your family to enjoy. A local beach, park, boat launch, tennis/pickleball courts, ice hockey rink in the winter, KVR trail is just outside your door. Plus, enjoy the community events throughout the year. This home, with a gated driveway, sits on a 60' x 180' waterfront lot with a sandy beach. Built in 2002, it only needs your personal touch to make it your own. With ground-level entry, all your living can be done on the main floor. Large living room has gas fireplace and beautifully crafted built-in cabinets. The primary bedroom's view is something out of a travel magazine - a jaw-dropping blend of water and mountains. The upper and lower floors feature large vinyl decks. Double-car garage with ceilings to accommodate your car lift. But that's not what you will be buying. This place is for creating memories.... coffee on the deck with a sunrise, waterski session before breakfast, and smores by the bonfire on the beach at night. This is where playing all year round is right outside your door. Imagine watching (grand)kids from inside of your home while they are jumping off your future new dock (we have a quote for it). This is a rare chance to own waterfront property in the beautiful South Okanagan. Call the listing agent for details. (id:46156)
417 Copper Road
Rossland, British Columbia
For more information, please click Brochure button. Prime real estate development opportunity in Rossland, British Columbia—situated directly beside Redstone Golf Resort’s Number One Tee and larger than most lots in the area at approximately 25,000 sq. ft (2330 m2). As an added bonus, the property includes a recently renovated, winterized, fully furnished 2-bedroom cabin. The location is exceptional: just 15 minutes to the U.S. border, two hours to Spokane International Airport, 30 minutes to Castlegar Airport, and 15 minutes to Trail Airport. Outdoor enthusiasts will love being 15 minutes from the world-famous Columbia River for fishing, with world-class mountain biking and hiking at Red Mountain and the legendary 7 Summits Trail within a 10-minute drive. In winter, cross-country ski straight from your doorstep on the Redstone Golf Course trails, while Red Mountain—one of Canada’s premier ski resorts—is only 10 minutes away, and the charming alpine town of Rossland is a quick 5-minute drive. This property offers true year-round appeal and outstanding development potential. (id:46156)
555 Dalgleish Drive Unit# 401
Kamloops, British Columbia
Charming 1-Bedroom Condo in Prime Kamloops Location! Perfect for students, first-time buyers, or investors! This well-maintained 1-bedroom, 1-bathroom condo offers unbeatable convenience, just steps from Thompson Rivers University, schools, the hospital, and downtown Kamloops. Enjoy easy access to shopping, dining, transit, and all the amenities you need. This bright and functional unit features an open-concept layout, a well-equipped kitchen, Unit provides parking for 1 car, shared laundry, fitness center and sauna. Currently tenanted at $1,600 per month, this property offers a fantastic investment opportunity with immediate rental income. 24 hr notice required for showings. Don't miss out on this affordable, centrally located gem—schedule your viewing today! (id:46156)
7698 3 Highway
Yahk, British Columbia
If you have been searching for a rural retreat we may have found it for you! This 14.60 acre parcel of land is situated off a forest service road in the Goatfel area - between Creston and Yahk. The custom built home has only had one Owner, they raised their family on this property and have so many memories. Now it is time to let someone else enjoy the peaceful setting, living surrounded by nature. The style of the home is unique with lots of character, bring your own ideas to update it in a way that suits you. With two outdoor decks, and a charming gazebo for outdoor family meals there is lots of outdoor space to enjoy. A highlight of this property is the 28' x 30' detached garage / workshop with a large upper level to utilize as you wish. There are other outbuildings for added storage. From the sprawling lawns and meadows around the home to the forested natural state of the remainder of this property we think you will find a lot to like about this one. Call your REALTOR for more information! (id:46156)
3850 Loon Lake Road
Clinton, British Columbia
Loon Lake Ranch - 2,275 deeded acres across 12 titles in British Columbia's scenic South Cariboo region, with over 1,500 feet of frontage on Loon Lake. 8 titles stretch along Loon Creek Valley for about six miles, ending at a picturesque parcel on Upper Loon Lake, while four satellite titles feature productive grazing meadows. The ranch irrigates approx. 490± acres via four pivots (340 acres) and wheel lines, flood, and sub-irrigation (150± acres). Water is secured by 11 registered Water Licences and strong storage capacity. Historically, the ranch yielded up to 1,500± tons of hay annually. A major asset is the 3,994 AUM Crown Range Permit, supporting up to 800 cattle, including 496 AUMs for winter grazing. Operations formerly supported an 800-head cow-calf herd and are currently leased to a prominent BC ranch, generating income. (id:46156)
1529 Russel Avenue
Riondel, British Columbia
Must-see 3-bedroom, 2-bathroom home with office/den and stunning mountain views. Recently upgraded septic tank and field. Main level offers two bedrooms, office, full bathroom, and hardwood floors. Relax in the sunny reading nook. Finished walkout basement boasts a third bedroom, second bathroom, and family room. Additional finished heated space with separate entrance and is own office perfect for games room or home business. Ideal for gardening enthusiasts with greenhouse and raised beds. Double carport with alley access. New woodshed and appliances, plus updated flooring. Enjoy proximity to Kootenay Lake for beach days and lake adventures. Embrace Riondel living with golf club, school, camping, and mountain activities. Don't miss out—contact your Realtor today! (id:46156)
203 588 Pandora Ave
Victoria, British Columbia
Trendy loft-style home in the cultural heart of downtown Victoria! The Kinemacolour registered heritage building offers rare live/work spaces where you can legally operate a business from home. Steps from the McPherson Theatre and just minutes to Canada’s first Chinatown, enjoy urban convenience, vibrant shops, cafés, and cultural experiences right outside your door. PARKING SPOT AVAILABLE NEARBY, gated parking lot, only $231 per month. Unit 203: Currently tenanted—photos are of a very similar unit. Layout and design are comparable, each with distinctive heritage details and subtle variations in dimensions. Contact the listing agent to arrange a showing (24 hours’ notice required). This three-level townhome features two open-concept bedrooms and two bathrooms (3-piece & 2-piece). A gated alleyway secures private entrances for all nine residential units. Stairs lead to the dining/office area and a west-facing balcony overlooking the alley. The main level has an open-concept kitchen and living area, showcasing original exposed brick and a large window/door opening to a second balcony overlooking Government Street., large skylights, and thoughtfully preserved heritage accents. Upstairs, the landing leads to the main bathroom and bedroom; a secondary loft bedroom overlooks the living area with soaring 20-ft ceilings, creating a bright, airy, and inviting atmosphere. In-unit laundry, abundant storage, additional locker, and low strata fees ($307.38). Street parking available. Only three residential units still available, contact list agent for details. Nearby parking stall available in gated parking lot, $231 per month. Kelvin Doore | Engel & Völkers Vancouver Island Phone: 778-433-8885 Email: kelvin.doore@evrealestate.com (id:46156)
6847 Fawn Lk Ac01 Road
Lone Butte, British Columbia
Ultimate log home retreat on 5.89 private acres with lake views, just steps from the pristine waters of Fawn Lake. Beautifully refurbished log home featuring a metal roof, log construction with aluminum siding, and exceptional custom craftsmanship and lighting throughout. Pride of ownership is evident—move-in ready. New woodshed and 25’ x 40’ three-bay garage/shop offer excellent storage and workspace. Fenced goat paddock and chicken coop add country charm. Very private setting with expansive frontage extending nearly to the lake, mostly treed with mature timber. Embrace the Cariboo lifestyle in this stunning property. (id:46156)
114 19939 55a Avenue
Langley, British Columbia
Quick possession possible! Welcome to Madison Crossing by Quadra Homes! This beautiful 1 bedroom + Den ground floor unit has bright southern exposure with lots of windows and your own private entrance! Open concept kitchen with cherry cabinets, stainless steel appliances, granite countertops & a large island. Perfect for entertaining! Master bedroom with ensuite. Use the den as an office or 2nd room! Large outdoor patio, great for those with kids or pets! In-wall air conditioning included. Located on a quiet street and near Willowbrook Mall, schools (Nicomekl Elementary & Global Montessori), transit, near future Skytrain Station, restaurants and parks. Rentals allowed, no restrict/. Perfect for first time buyers or investors! (id:46156)
558 Wilderness Pl
Sooke, British Columbia
Perched atop Mount Matheson, this custom-built, architecturally designed home features 5 bedrooms, 4 bathrooms, and breathtaking ocean views. Spanning 5090 sq. ft., it's the perfect blend of family living and entertaining. Step inside and be awestruck by southern vistas encompassing Beecher Bay, the Salish Sea, and the snow-capped Olympic Mountains. The architect's focus on maximizing views is evident in every room, with soaring 17 ft. vaulted ceilings, skylights, and floor-to-ceiling windows creating a light-filled sanctuary. The oversized kitchen is an entertainer's dream, featuring granite counters and a large pantry. Your luxurious primary suite boasts a 7-piece ensuite and a spacious walk-in closet. The view-filled lower level includes three additional bedrooms, a wine cellar, and a rec room with hot tub access. Recent upgrades include a brand-new hot water tank (2025), two heat pumps, two 200-amp electrical panels, a 20 kW backup generator, and a 3-car heated and insulated garage. (id:46156)
1150 Mcclure St
Victoria, British Columbia
OPEN HOUSE February 14th, 1-3pm. 2020 Build. Welcome to a Timelessly Reimagined Legacy Home, where heritage charm meets modern luxury. Completed by Villamar Construction, this award-winning custom residence is nestled in one of the area’s most desirable, tree-lined neighbourhoods. Inspired by the original 1908 home that once stood on this site, the design beautifully blends period character with the comfort and efficiency of new construction. Honoured with a 2024 Local Heritage Award, this 7-bedroom, 5-bathroom home offers nearly 4,900 sq ft of exquisitely finished living space, including two fully self-contained legal suites—ideal for multi-generational living or steady rental income. Rebuilt within the original footprint and fully compliant with modern building standards, the home benefits from an enhanced layout, energy performance, and functionality. Inside, you’ll find rich millwork, custom cabinetry, and large windows that flood the home with natural light. Every detail reflects quality craftsmanship and timeless appeal. The inviting heritage-inspired exterior opens to elegant, modern interiors with seamless flow and exceptional finish. Expansive covered outdoor areas extend the living space year-round, while the landscaped yard with mature fruit trees provides a private, tranquil retreat. Located on a quiet street close to parks, schools, and amenities, this is a rare opportunity to own a character-rich home that perfectly balances beauty, flexibility, and lasting value. Highlights: • 7 Bedrooms | 5 Bathrooms • Approx. 4,900 sq ft of total living space • Two legal suites with strong rental income • Custom craftsmanship & high-end finishes • Built in 2020 to current code & energy-efficient standards • Heritage award-winning design • Covered outdoor living & mature fruit trees A home where history, craftsmanship, and modern comfort come beautifully together. (id:46156)
362 Spruce Ave
Gabriola Island, British Columbia
Step through the edge-grain fir door into a Custom Designed 2-bed/2-bath Modern home where comfort meets low-maintenance living. Fully engineered and masonry-built, the home is designed for durability and efficiency with a metal roof, vaulted ceilings, solid masonry with 16'' thick walls, striking wood beams, and in-floor heated concrete throughout. A heat pump maintains year-round comfort, while multiple patio doors extend the open living/dining/kitchen outdoors. A central, custom-built fireplace in the open style living area adds cozy ambience in the cooler months. The cook’s kitchen offers custom birch cabinetry, poured-concrete counters, a propane range, and a walk-in pantry for extra storage. The split-bedroom plan places the two bedrooms on opposite sides of the great room for privacy. The spacious primary suite has deck access, a walk-in closet, and a serene ensuite with a soaker tub and heated towel rack. The second bedroom enjoys its own covered deck—perfect for morning coffee or a quiet read. Thoughtful custom built-ins provide a nice aesthetic and additional storage. Water is supplied by a private well and treated with a filtration system. An additional ~450 sq. ft. detached garage awaits finishing—ideal for a workshop, studio, or gear storage. Sited for privacy with a classic West Coast setting, this is move-in-ready island living. (id:46156)


