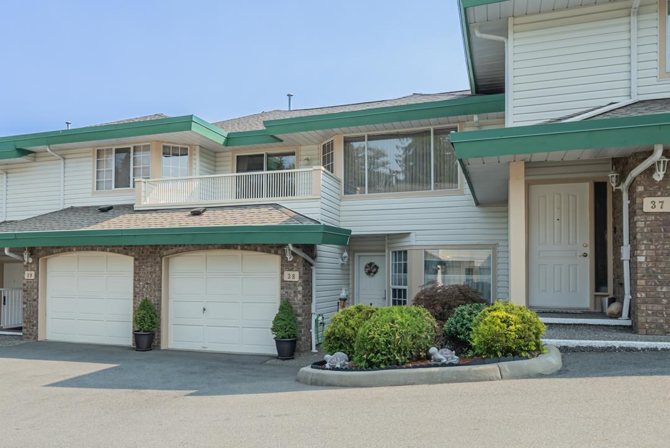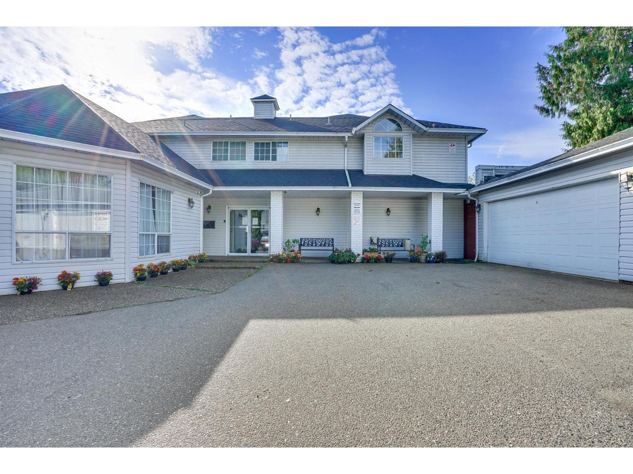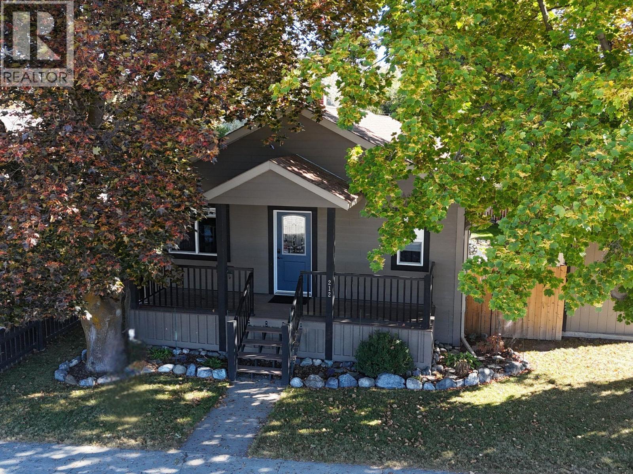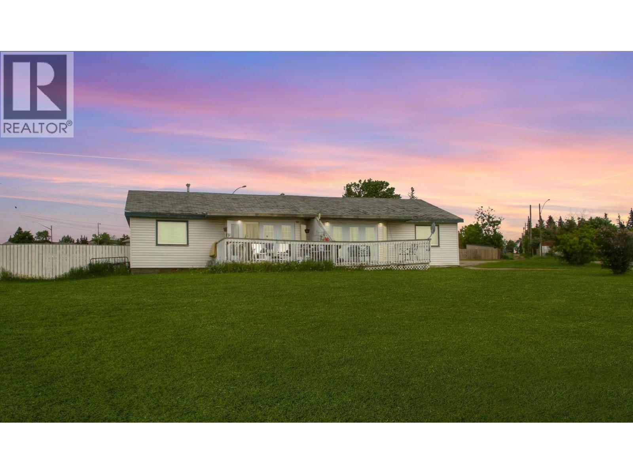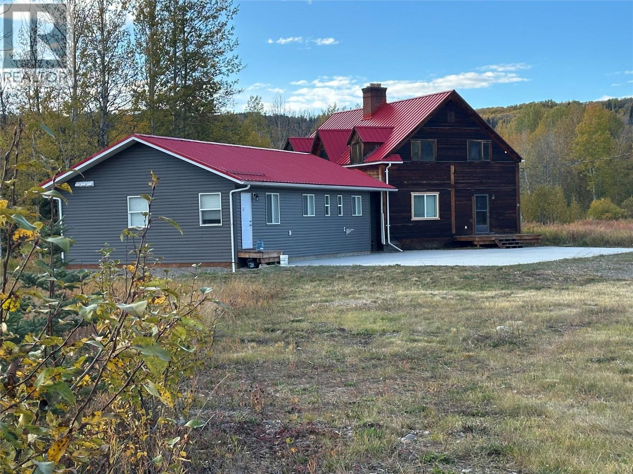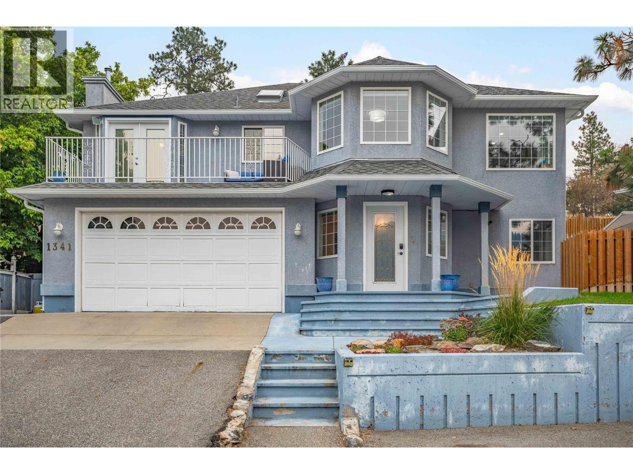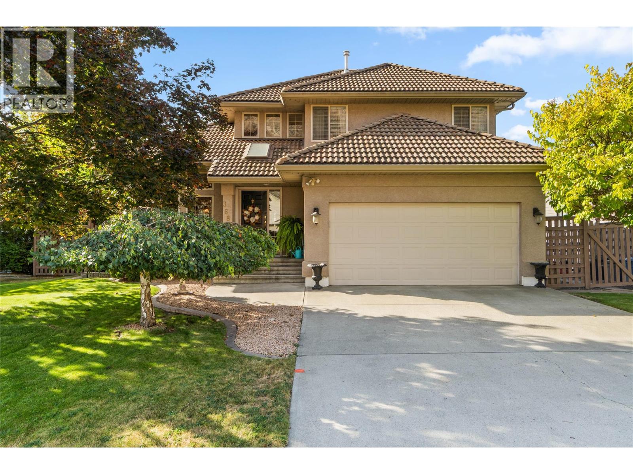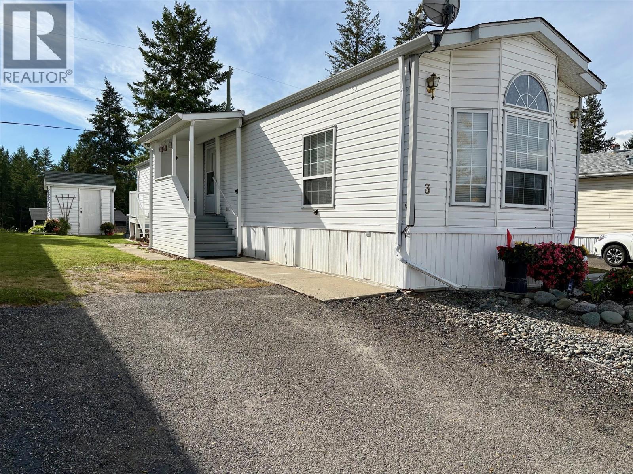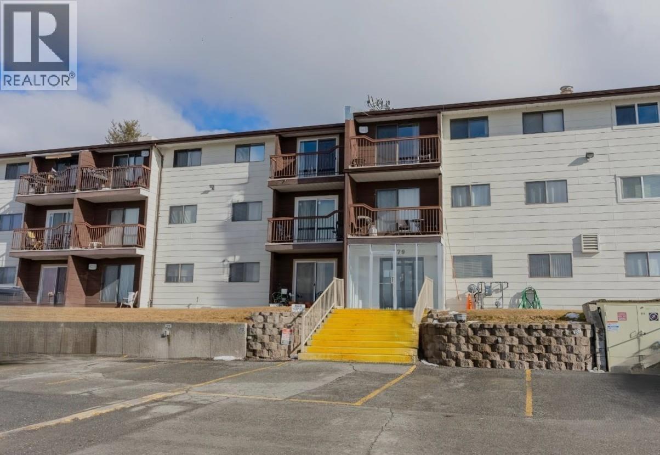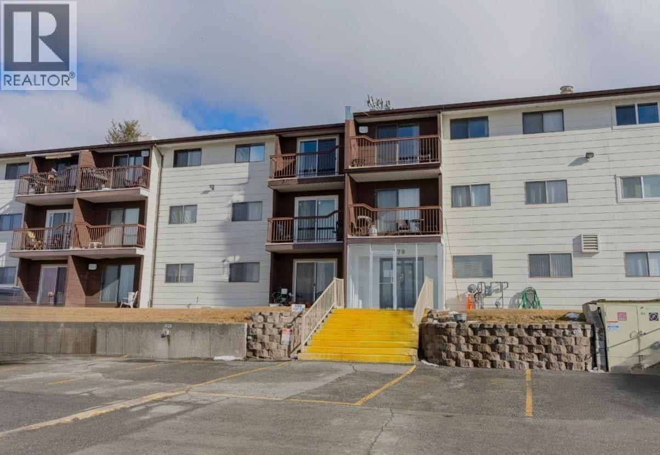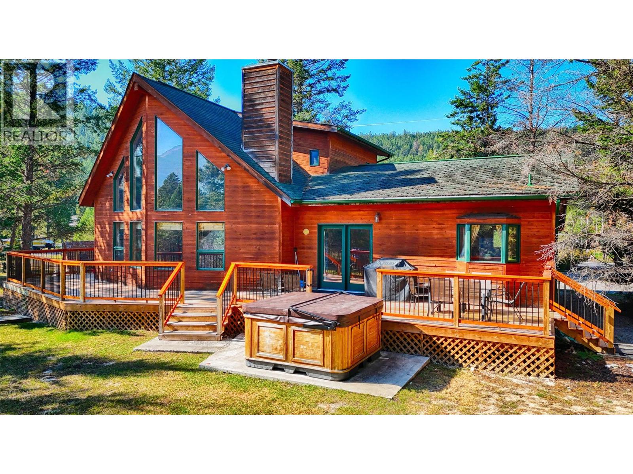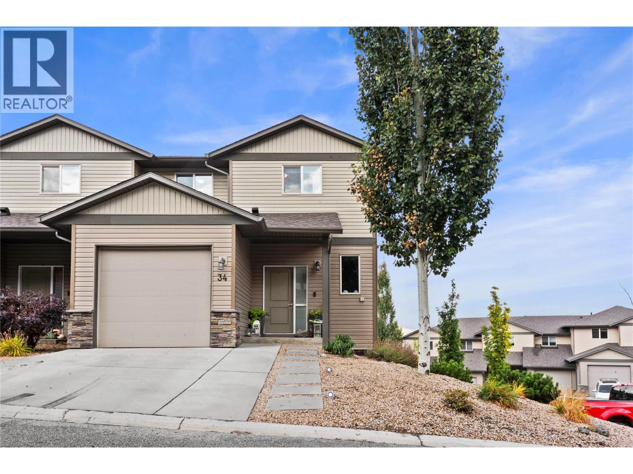38 3115 Trafalgar Street
Abbotsford, British Columbia
LOCATED in the highly sought-after CEDARBROOK VILLAGE, this charming ground-level, 1-storey townhome offers the perfect blend of convenience and comfort. Situated in a prime location close to shopping, dining, hospital and transit. Originally the show home, it features 2 bedrooms, 2 bathrooms, and a bright white kitchen with updated countertops, newer laminate flooring. The living room has a cozy gas fireplace, and the front and back patios offer a wonderful outdoor space, with the back patio overlooking a private common yard. Located in a well-maintained complex, it's perfect for those seeking a stair-free, low maintenance lifestyle. 55 plus complex. Replaced hot water heater 2023, new pressure regulating valve June 2024,New roofs being done. This home is ready to move into. (id:46156)
11 46384 Yale Road, Chilliwack Proper East
Chilliwack, British Columbia
Discover a place that feels like home the moment you step inside. This inviting 2-bedroom plus den townhome blends comfort, style, and convenience in a pet-friendly community just minutes from schools and Chilliwack's award winning District 1881. The open living area centers around a cozy gas fireplace, while upstairs, 2 bedrooms and a den boast thoughtful updates,like laundry on the upper floor and fans with remotes. TONS of storage! Step outside to your own private retreat:a fenced backyard, a covered patio, extended patio, natural gas BBQ hookup, and wiring ready for a hot tub"-perfect for relaxing evenings or weekend gatherings. Detached single garage space is 20'4"x8'3" and adds secure parking, add'l storage, or flex space for exercise. Low monthly strata fees make this home even more appealing. Whether you're starting out, downsizing, or simply ready for a place to unwind, this home offers space, comfort, and connection in all the right ways. Call today to make this one your new home! (id:46156)
212 16th Avenue N
Cranbrook, British Columbia
Welcome to a showstopper that’s been completely reimagined from top to bottom! Every inch of this home has been updated with style, comfort, and quality in mind. Step inside to find four spacious bedrooms, a jaw-dropping custom kitchen with an oversized island built for family gatherings, and a walk-in pantry that checks every box for convenience. The open layout flows beautifully into the dining area perfect for entertaining or quiet nights in. The primary suite is your personal retreat, featuring a sleek ensuite and walk-in shower. Main-floor laundry adds ease to your daily routine, while the modern finishes throughout create a magazine-worthy space that still feels like home. Every detail shines from the heated floors in the main bath and back entry to the reverse osmosis water filtration and built-in vacuum system. Outside, a fully finished 22x26 detached garage with heat, power, and radiant floors gives you the ultimate workspace or hobby zone. Unwind on your private deck or patio morning coffee or evening wine, it’s the perfect spot either way. This one truly has it all modern luxury, smart design, and pure comfort. Don’t wait to make it yours! (id:46156)
900 Cornwall Crescent
Dawson Creek, British Columbia
Great investment property! Rental properties are going strong in Dawson Creek and this duplex is no different. Both sides have great, long term tenants. $2200/month including utilities. Plus if you have long term goals this lot is a huge .27 of an acre with lots of options for future development. Each side of the duplex has a private deck and fenced yard with sheds for extra storage. Each unit has its own laundry, kitchen and huge living room areas. 2 beds and 1 bath in each unit. Great views off the deck overlooking the city. 2022 taxes $2565.34. Have your investment working for you with this full duplex rental! (id:46156)
2601 Calliou Road
Chetwynd, British Columbia
RARE FIND! ¼ Section on THE LAKE!! A quiet peaceful place to call home and a unique property which would make an incredible Bed & Breakfast, an Airbnb or a HUNTER’S PARADISE, the sky is the limit, many opportunities, it just takes one to decide. A total of 8 bedrooms (5 bedrooms have their own personal ensuite) which brings a total of 7 bathrooms and 8 bathrooms. Original two-story log home with basement; very cozy and inviting, open and airy main floor layout with an amazing view of the lake, a fireplace for those chilly nights as well as a wood stove to warm up the soul. A lovely addition was added which extends the beauty of this home. Show casing a new kitchen with island, 5 nice size bedrooms and 5 new bathrooms. Property also has a new drill well, forced air furnace, a large concrete pad for parking and a garage with newly installed roll up door. If you want a true, enjoyable lifestyle where you’re living among nature and the natural beauty of the land then you'll want to come take a tour. If your looking for lots of land and a special place that makes the heart feel whole, come for a tour. (id:46156)
1341 Peachcliff Drive
Okanagan Falls, British Columbia
Welcome to this charming family home in Okanagan Falls! Nestled in a peaceful cul-de-sac with no through traffic, this private property offers stunning mountain views and glimpses of the lake. The home features 3 bedrooms on the upper level, including a primary suite with a newly updated bathroom and walk-in closet. A separate full bathroom serves the additional bedrooms. The spacious living area and bright kitchen are true highlights — the kitchen boasts an island and direct access to a balcony with mountain views. Skylights and windows throughout the upper level fill the home with natural light. The lower level includes a versatile in-law suite with 1 bedroom, 1 bathroom, and separate laundry, while the double garage leads into a mudroom with a den and main laundry. Enjoy the private backyard with no homes above, ideal for outdoor living. A rare find in a sought-after location, offering comfort, functionality, and breathtaking views. (id:46156)
3689 Navatanee Drive
Kamloops, British Columbia
Welcome to Paradise at Rivershore! You won’t want to leave this stunning home that backs onto the infamous Rivershore Golf Course. Enjoy a fully fenced, spacious yard with endless views in a serene and quiet location — truly your own piece of paradise. This immaculate, owner-pride home is in mint condition, offering a two-storey layout with a fully finished basement. Step inside to be greeted by custom warm finishes, grand high ceilings, hard wood floors, elegant kitchen that flows seamlessly into the eating nook and family room with gas fireplace. From here, step out to your outdoor living space, perfect for morning coffee or relaxing visits with friends while soaking in the views.This covered sundeck offers year round use.This home is move in ready with the furnace hot water tank and air conditioner all new and ready for the next family. Upstairs features three generous bedrooms, including a spacious primary suite with a beautiful ensuite. An Ensuite where you have the luxury of a soaker tub and convenience of a stand up shower.The fully finished basement provides even more space for your family with a large rec room, guest bedroom, and extra storage — plus a workshop area for hobbies or projects.Come and experience this beautiful home set in the heart of Rivershore, surrounded by breathtaking scenery and the golf lifestyle you’ll love. (id:46156)
4510 Power Road Unit# 3
Barriere, British Columbia
Perfect Retirement Home. Welcome to this inviting well maintained 2-bedroom home, ideally situated in a beautifully kept manufactured home community. Designed for comfort and ease, this residence features a spacious 5-piece bathroom & a bright sunken living room with large bay windows that fill the space with natural light. Enjoy the charm and functionality of a Built-In China cabinet and step out from the dining area through patio doors to a covered deck—ideal for morning coffee or evening relaxation. The energy-efficient heat pump ensures year-round comfort with cooling in the summer and warmth in the winter. Add features include: Insulated and wired storage room for added utility, Double blacktop driveway, just enough lawn, chain link fenced & storage shed. Located just minutes from town amenities and outdoor recreation, this home offers the perfect blend of tranquility and convenience. A must-see for those seeking a peaceful retirement lifestyle. (id:46156)
279 Alder Drive Unit# 210
Logan Lake, British Columbia
Welcome to Alder Manor, where comfort meets adventure! This bright 1 bedroom, 1 bathroom front unit offers a private balcony with breathtaking views, the perfect spot to relax and take in the beauty of Logan Lake. Enjoy peace of mind with a brand new sliding door, and take advantage of this home’s excellent investment potential, ideal for first time buyers or those seeking a smart rental opportunity. Logan Lake is truly a hidden gem for outdoor enthusiasts. Discover endless recreation right outside your door: fishing, hiking, golf, disc golf, hockey, camping, ATVing, and more. Winter brings cross country skiing, festive carnivals, and cozy mountain charm making this a year round haven for adventure and relaxation alike. Experience small town living at its best, quiet, scenic, and full of community spirit. All measurements approx. and should be verified if deemed necessary. (id:46156)
279 Alder Drive Unit# 311
Logan Lake, British Columbia
Welcome to Alder Manor, where comfort meets adventure! This 2 bedroom, 1 bathroom unit, perfect to relax and take in the beauty of Logan Lake. Take advantage of this home’s excellent investment potential ideal for first time buyers or those seeking a smart rental opportunity. Logan Lake is truly a hidden gem for outdoor enthusiasts. Discover endless recreation right outside your door: fishing, hiking, golf, disc golf, hockey, camping, ATVing, and more. Winter brings cross-country skiing, festive carnivals, and cozy mountain charm making this a year round haven for adventure and relaxation alike. Experience small-town living at its best, quiet, scenic, and full of community spirit. All measurements are approx., buyer to verify if deemed necessary (id:46156)
4345 Teal Road
Fairmont Hot Springs, British Columbia
Located outside Fairmont Hot Springs, BC, 4345 Teal Road offers a charming A-frame home that combines comfort with outdoor recreation. This inviting residence features three spacious bedrooms and three bathrooms, making it perfect for families or entertaining guests. The large living room and kitchen provide ample space for relaxing and hosting gatherings. Downstairs has space to spread out and play games into the night. Step outside onto the spacious patio, ideal for outdoor dining or enjoying the fresh mountain air, and unwind in the hot tub after a day of adventures. The community enriches the lifestyle with fantastic amenities including a pool, tennis and pickleball courts, frisbee golf, and scenic walking trails along the creek, offering endless opportunities for leisure and outdoor activities. This home is being offered turn key so you can start enjoying your new space right away. Book your showing today! (id:46156)
933 Mt Robson Place Unit# 34
Vernon, British Columbia
This incredible home is waiting for you! Location is key with the one, as it is the best spot in the Complex, located at the far end with just 1 neighbour. This home offers plenty of natural daylight, 2 covered patios and an incredible floor plan spanning 3 levels. The upper level offers 2 spacious bedrooms, laundry room and a full bathrooms, in addition to an oversized primary bedroom (with lake views!), large walk in closet and stunning ensuite. On the main, you will find a huge entertainers kitchen with stone counters and loads of storage and work space, dining room and spacious living room as well as a powder room. Curl up on the couch in front of the electric fireplace, or enjoy the city views from the large patio, your call! The garage is extra deep, room for 1 vehicle but offering loads of extra storage space for all your extra toys! Downstairs, you will find a recently finished rec space that currently operates as an incredible home gym! This gorgeous space could be great for guests with a private deck, full bathroom and lots of space to create that 4th bedroom if needed! This home is meticulously maintained and offers loads of ""extras"" from the Developer spec, be sure to check this one out! (id:46156)


