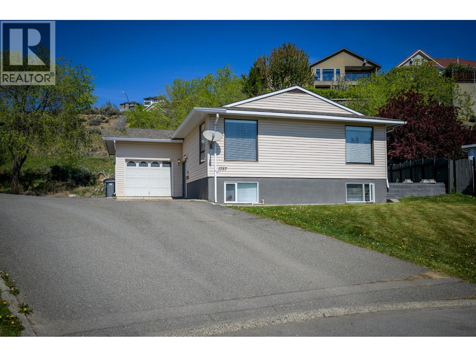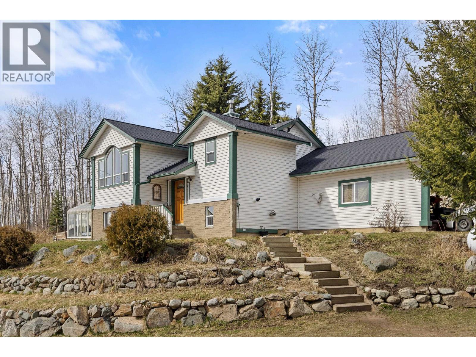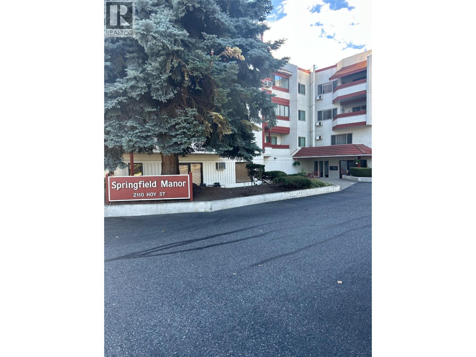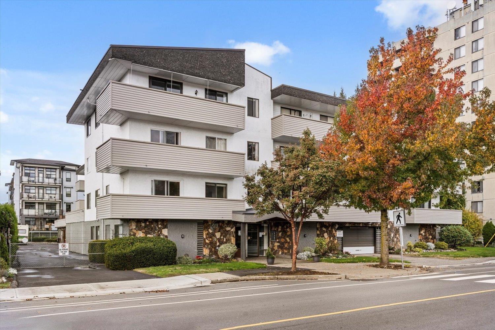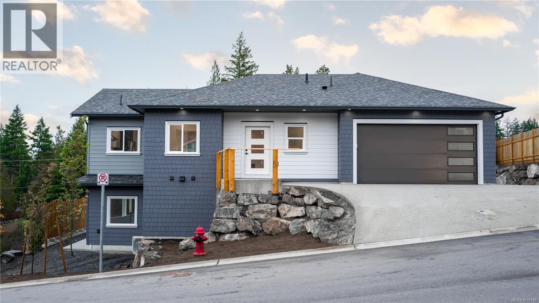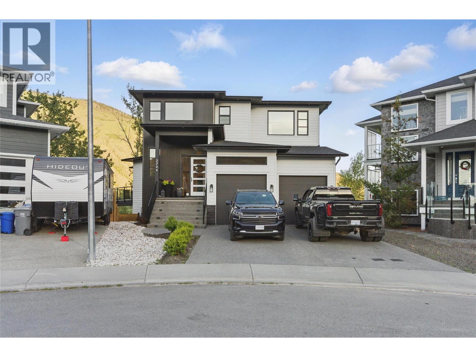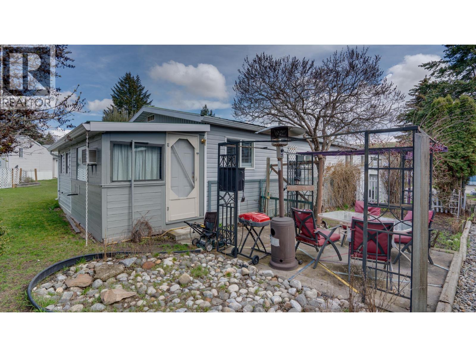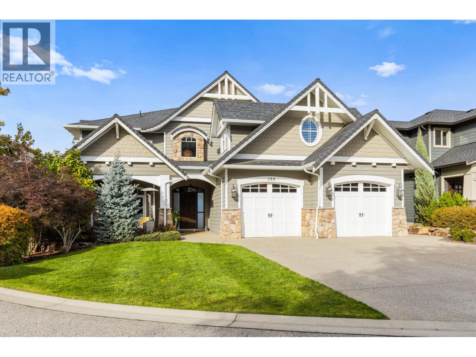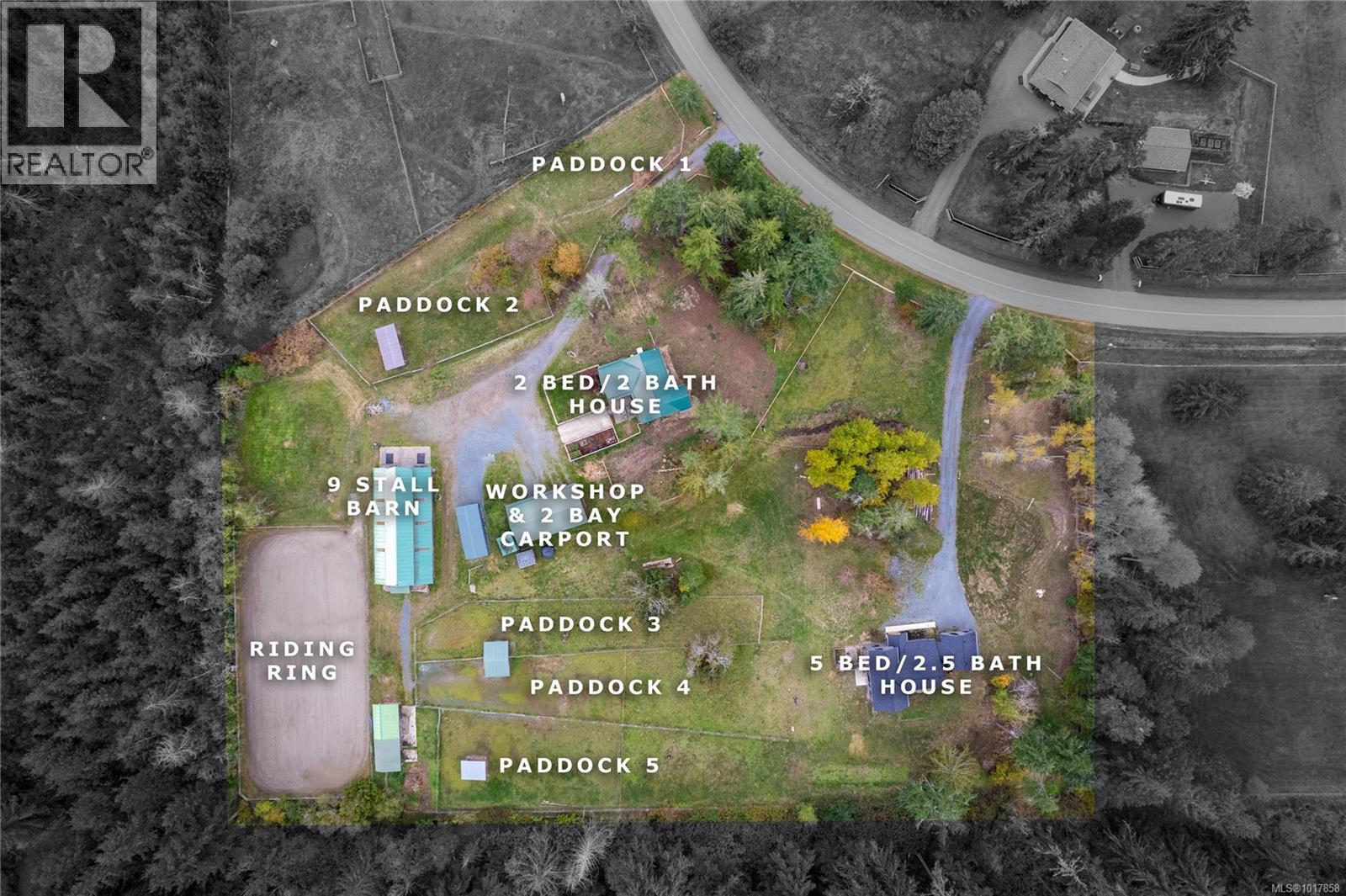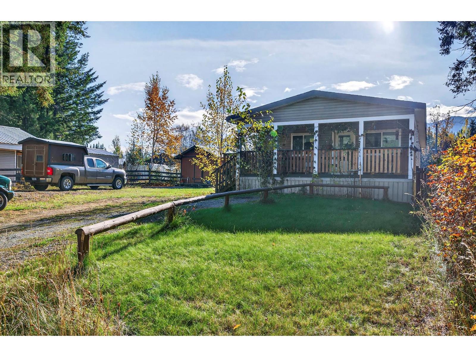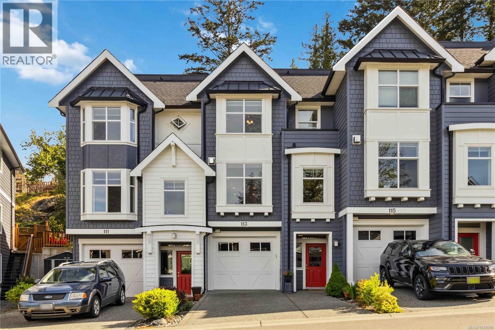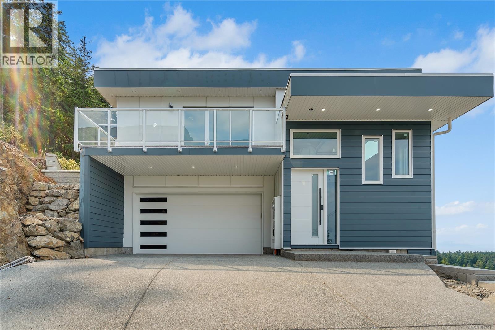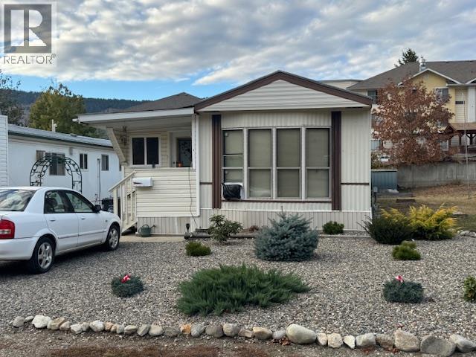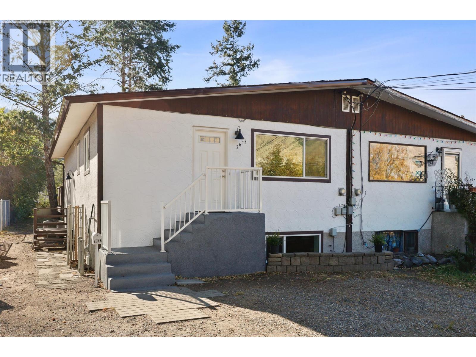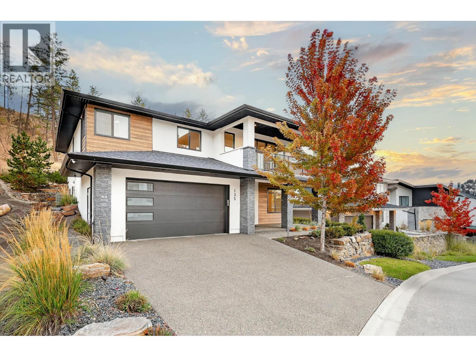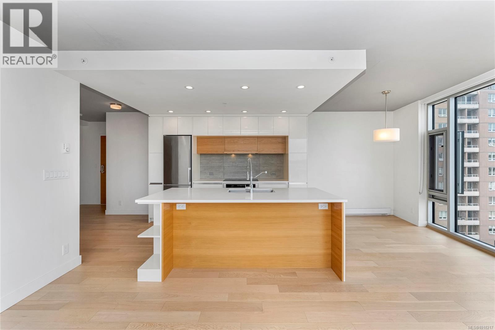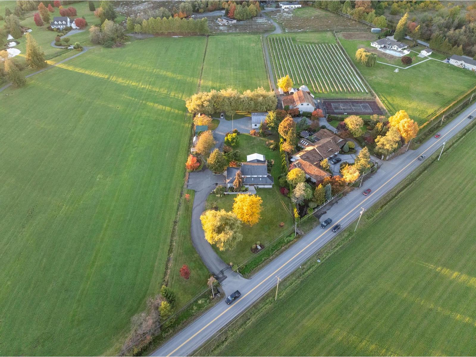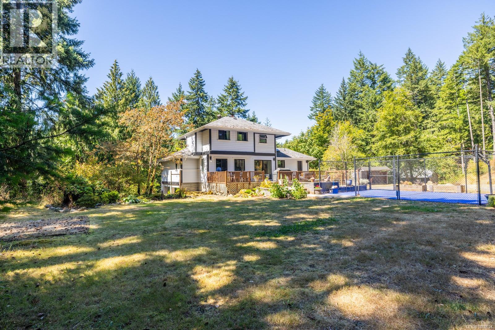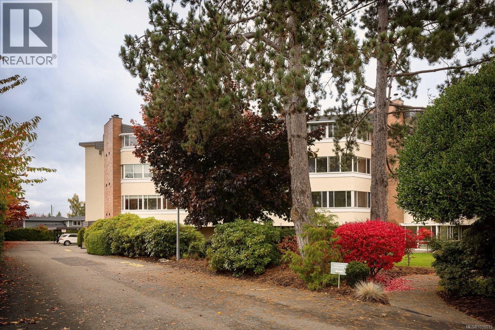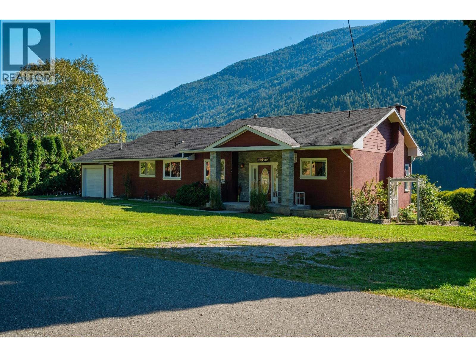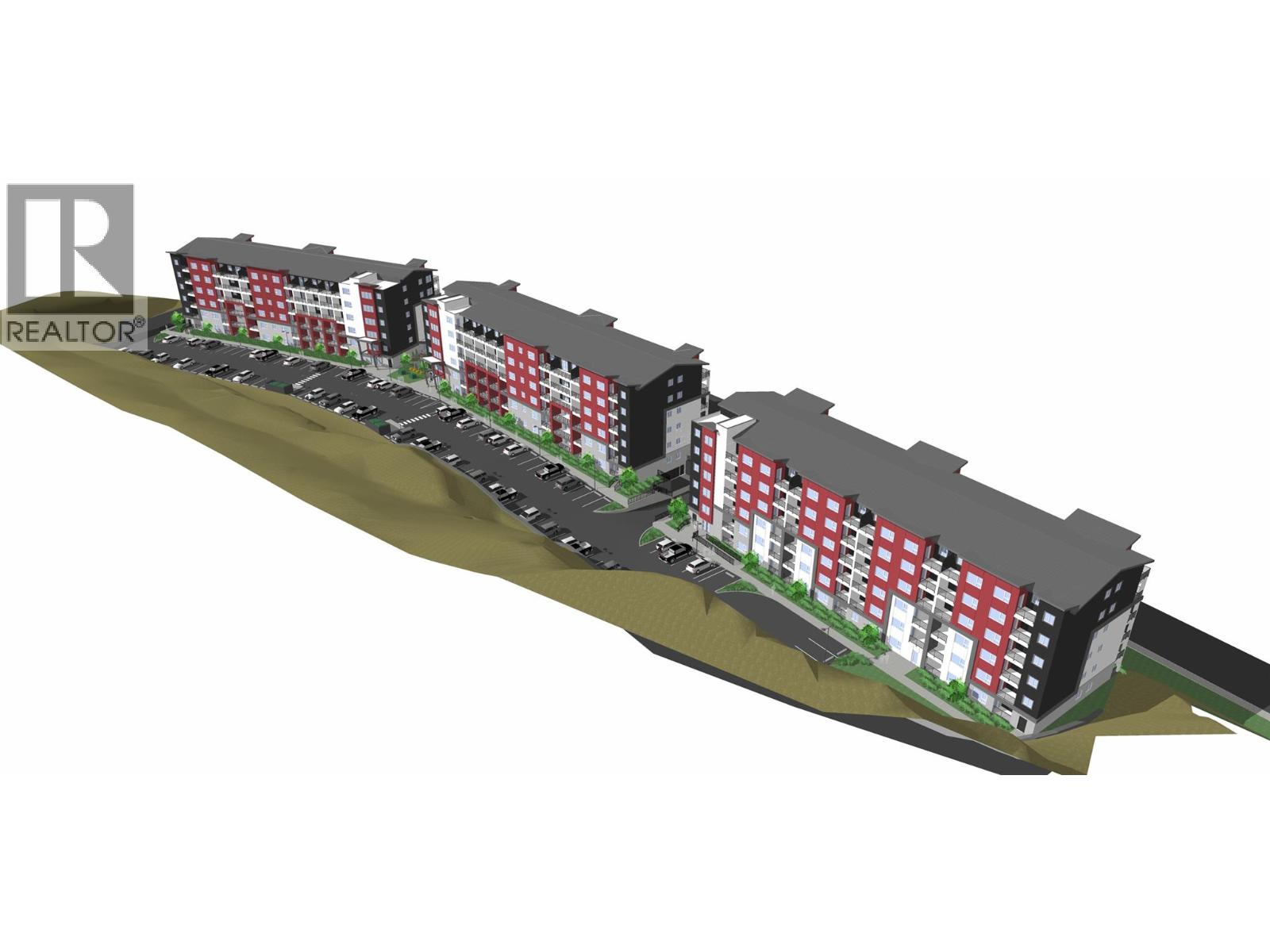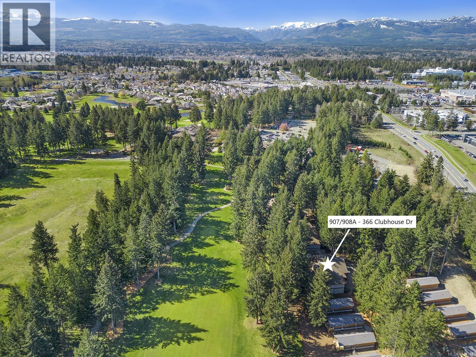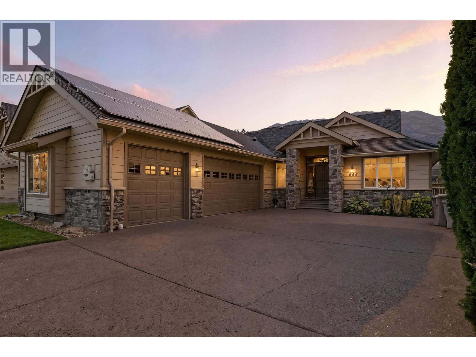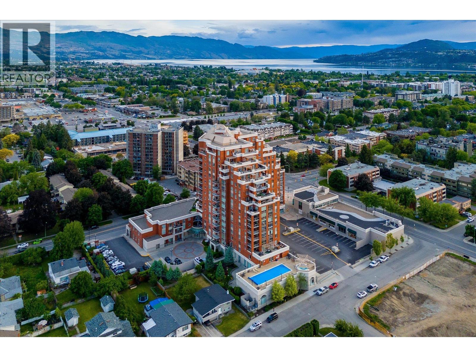1757 Leighton Place
Kamloops, British Columbia
Well maintained and move in ready, this bright family home is ideally situated at the end of a quiet cul-de-sac in the highly desirable Batchelor Heights neighborhood. The main floor features a bright, open-concept layout centered around a spacious living room, perfect for entertaining. The kitchen and dining area overlook the private, flat, and fully fenced backyard, which is set below the rear street for maximum privacy. The main level also includes three generous bedrooms; including the primary suite plus a full bathroom. Enjoy ample parking with a single garage and dedicated space for an RV. The bright lower level offers a nearly complete 2-bedroom suite with a separate entrance, presenting an excellent income or in-law opportunity. The plumbing is already in place for two separate laundry areas (upstairs closet and basement), and a stove can be easily added to complete the suite. Additional features include a Central Vacuum system and underground sprinklers. (id:46156)
8261 Little Fort 24 Highway
Lone Butte, British Columbia
Welcome to your dream rural retreat! This beautifully renovated home sits on an expansive 11.93-acre property just steps from stunning Bridge Lake. Enjoy peace, privacy, and the ultimate country lifestyle with plenty of space for animals, hobbies, and relaxation. The main home features 1 bedroom and 1 bathroom upstairs, and a fully finished 1 bedroom, 1 bathroom basement suite-perfect for guests, family, or rental income. The upper level boasts brand-new flooring and cabinetry installed just last year, blending modern comfort with rustic charm. Horse and dog lovers will appreciate the fully fenced acreage, including a secure fenced yard around the home and large pastures ready for your animals. The versatile barn/shop offers ample storage, workspace, and a spacious loft area, ideal for a studio, office, or extra storage. This property offers a rare opportunity to own a slice of rural paradise in a truly beautiful setting. (id:46156)
2110 Hoy Street Unit# 306
Kelowna, British Columbia
You will love living here at Springfield Manor a +55 community, no pets, quiet building and a great central location. Top Floor offers lessor noise as no occupants above unit, also 2 skylights offer more natural light. East facing sunroom to greet the morning sun as you look up onto Black Mountain views and a sunroom that is not too hot in the summer afternoons. 2 skylights for lots of natural light, south facing primary bedroom /ensuite/ large closet/ black out blinds and 2nd bedroom with adjacent 2nd full bathroom. Kitchen has new counter top, newer laminate flooring throughout, laundry has pantry extra storage too. This unit offers wheel chair access as all doors for wheelchair allowance, that is if required. This is a well maintained building offering, 2 storage lockers (1 on the 3rd floor and the other off parkade) and 1 covered parking stall to secure entry at the elevator. (id:46156)
109 9175 Mary Street, Chilliwack Proper West
Chilliwack, British Columbia
Offering great value here with this 1 bedroom/1 bathroom unit at Ridgewood Court. The updated Kitchen offers newer cabinets, countertops, tile backsplash and flows into the open concept dining/living room and out to the private sundeck that overlooks a greenspace! The low strata fee of $291.53 includes heat & hot water! One secure under-building parking and storage locker included. Conveniently located steps to shopping, restaurants, transit, recreation, hospital and medical buildings! Relish the peace of 55+ adult living. Call today to book your private showing! * PREC - Personal Real Estate Corporation (id:46156)
858 Tomack Loop
Langford, British Columbia
BRAND NEW executive home on a quiet road in sought after Olympic View. The beautifully appointed kitchen is a chef's dream; large island w/ seating , quartz counters, gas range, premium appliances, and upscale fixtures. Living room gas fireplace, Primary suite on main level, 5 piece ensuite, floating vanities, undermount lighting, heated floors, large shower, walk-in closet plus large office. Lower level 2 additional bedrooms, games room, plus legal bright self-contained suite includes all appliances plus in-suite laundry. Ultra efficient heating-cooling system, on-demand gas hot water. Double garage w/ roughed in EV charger, even extra room for boat and RV parking! All on a private easy care lot landscaped with premium synthetic lawn. Near Olympic View Golf, Willing Park, walking trails and new schools. Quality construction by Ash Mountain Construction, full 2-5-10 warranty ensures buyer protection. Explore the exceptional amenities & design elements that set these homes apart. (id:46156)
2744 Beachmount Crescent
Kamloops, British Columbia
Welcome to this stunning executive home backing onto the North Thompson River and Westsyde Centennial Park. Natural light and sweeping views fill every room, creating an inviting and luxurious atmosphere. At the heart of the home is a showstopping kitchen with a massive island, mini fridge, double oven with pot filler, oversized fridge/freezer, and a sink overlooking the dog park—perfect for entertaining or everyday living. The open-concept main floor also features a spacious living room with cozy fireplace, walk-in pantry, 2-piece powder room, office, and double garage. Upstairs offers three large bedrooms, including a magazine-worthy primary suite with his and hers sinks, soaker tub, oversized shower with dual rainheads, and a massive walk-in closet. A stylish laundry room and 4-piece bath complete the upper level. Downstairs is made for fun and function, with a family room, pool table area, home gym, bar, 4th bedroom, full bath, and walkout access to a covered patio and expansive yard. Whether it’s relaxing on the sun deck, hosting guests, or enjoying riverside walks, this home blends lifestyle and luxury in a truly exceptional setting. (id:46156)
5484 25 Avenue Unit# 61
Vernon, British Columbia
Welcome to your comfort-living in Vernon! This beautifully maintained 2-bedroom, 2-bath mobile home is nestled in the serene and welcoming Big Chief RV Park, where community living meets comfort. Perfectly suited for those aged 55 and over, this quiet neighborhood offers a peaceful retreat while still being conveniently close to essential amenities. As you step inside, you'll appreciate the spacious layout that allows for both relaxation and entertaining. The living areas are bright and inviting, and the two cozy bedrooms provide a perfect haven for rest. The home features two bathrooms, making it ideal for guests or everyday convenience. Outside, you’ll find a delightful backyard that’s perfect for enjoying the beautiful Vernon weather, whether it’s sipping your morning coffee or hosting a small gathering with friends. The carport provides shelter for one vehicle, and an additional parking space ensures that guests can easily visit. Location couldn’t be better! You’re just minutes away from pharmacies, shopping, and various amenities. Need medical care? Jubilee Hospital and downtown Vernon are only a quick 7-minute drive away, putting everything you need within easy reach. Residents of Big Chief RV Park also enjoy access to an on-site clubhouse, offering opportunities to socialize and make new friends in the community. **Please note that dogs are not allowed in this park** (id:46156)
388 Rindle Court
Kelowna, British Columbia
This huge, beautifully designed 6-bedroom, 5-bath, 5,350sq. ft. luxury residence showcasing breathtaking lake views from all three levels and an inground saltwater pool. This home perfectly blends craftsman charm with modern contemporary elegance. The inviting entry features a solid wood door and hand-scraped engineered hardwood floors, leading to a dramatic two-story great room with a balcony overlook and concrete feature fireplace. The open-concept kitchen is a chef’s dream with duotone cabinetry, granite countertops, raised eating bar, gas stove, built-in oven, and a walk-through butler’s pantry. Also on the main floor are a den/office, powder room, and a secondary master suite with 4-piece ensuite. Off the kitchen, step out to a spacious covered deck with topless glass railings, outdoor gas fireplace, electric privacy screens, and ample space to relax and enjoy the panoramic views. A grand staircase with in-stair lighting leads to the upper level with two generous bedrooms sharing a Jack & Jill bath, a bonus room or extra bedroom, and a spectacular primary suite featuring a spa-inspired ensuite, custom walk-in closet, and direct access to laundry. The bright walkout lower level features a wine cellar, wet bar, games room, theater, and a fifth bedroom with full bath. A huge oversized double garage offers ample space for vehicles and recreational gear. Located in prestigious Kettle Valley, at the end of a flat, family-friendly cul-de-sac perfect for kids. Amazing home. (id:46156)
2040 Saddle Dr
Nanoose Bay, British Columbia
5-acre equestrian facility, with 2 homes, in the highly desirable Rocking Horse Loop neighbourhood in Nanoose Bay, ready for your equestrian dreams. Professionally engineered, well-ventilated barn with nine 12 x 12 rubber-matted stalls, heated wash bay with hot and cold water, heated office/tack room, and classroom/fitness room with kitchenette and full bathroom, plus a large, dry hay loft. 90 ft x 184 ft sand riding ring. Property backs onto miles of easily accessible trails and is a short ride to the beach, and the indoor arena on, Spurs Rd. Fully fenced, with 5 extra-large paddocks and 5 shelters. Lots of treed areas for privacy and shade for horses. House One is a bright, fully updated, cozy two-bed, two-bath rancher with lots of warm wood features, some milled from trees off the property. Workshop with heated mechanical room and wired for 240V next to two covered bays. House Two is a beautiful, 2022 built, 5-bed, 2.5-bath two-storey home built in 2022, featuring a large open main living space with huge vaulted ceilings, propane fireplace, hot water on demand, and propane stovetop. (id:46156)
436 Hydro Road
Clearwater, British Columbia
Welcome home to this bright and inviting 3 bedroom, 2 bathroom home built in 2018 & designed for easy, modern living. The open-concept layout offers a seamless flow between the kitchen, dining, and living areas, perfect for family gatherings or entertaining. The primary bedroom features double closets & its own en-suite bathroom, while two additional bedrooms provide plenty of space for family, guests, or a home office. Enjoy relaxing mornings on the covered front porch or take advantage of the separate side entrance for added access to the yard space. Outside, the .22-acre lot is fully usable and offers ample parking for vehicles, RVs, or toys. A detached workshop adds valuable workspace or extra storage for tools & outdoor gear. Located in a quiet area of Clearwater, this property combines country-style space with the convenience of being close to town amenities. Call today for a private viewing or information package. (id:46156)
113 1064 Gala Crt
Langford, British Columbia
Welcome to Hawthorne Townhomes at Katie’s Pond, a charming 20-unit complex on a quiet no-through road, surrounded on three sides by parkland. The subdivision features Katie’s Pond, a dog-friendly area with 450 metres of scenic trails circling the pond. The exterior has been recently repainted and strata fees are just $250/month. This bright, south-facing home offers natural light throughout, with a beautiful kitchen featuring quartz counters, 9' ceilings, and high-gloss cabinetry. The dining area opens to a private patio for easy BBQing, and the spacious living room includes a cozy gas fireplace. Upstairs are three bedrooms, including a primary with full ensuite and convenient laundry. The lower level has a large flex room with a 3-piece bath—ideal as a family room or fourth bedroom. There is a single car garage, plus room for two cars in the driveway. Located just off Happy Valley Road, this 4 bed, 4 bath townhome offers comfort, style, and easy access to nature. (id:46156)
3875 Gulfview Dr
Nanaimo, British Columbia
Experience the Pinnacle of Coastal Luxury Living. Looking for one of the best ocean views in Nanaimo? Discover this extraordinary modern residence on prestigious Gulfview Drive, just minutes from Neck Point Park and Pipers Lagoon. This custom-built, level-entry home with a walk-out basement offers approximately 3000 sq. ft. of luxurious living space across 2 levels, thoughtfully designed for comfort, style, and versatility. Enjoy breathtaking panoramic views of the Winchelsea Islands, Georgia Strait, and the Coastal Mountains from nearly every room and from five sun-drenched decks, perfect for taking in passing cruise ships, BC Ferries, and the occasional orca sighting. Inside, the grand foyer opens to an elegant great room and formal dining area, highlighted by coffered ceilings, designer lighting, and contemporary finishes throughout. The sleek modern kitchen features custom wood cabinetry, premium appliance package, high-end fixtures, and a bright nook overlooking the water. With 5 spacious bedrooms plus a den and 6 bathrooms, this home includes a private guest suite or legal one-bedroom suite (approx. 600 sq. ft.) complete with separate entry and laundry, ideal for extended family or supplemental income. Additional highlights include a media room with bar, engineered wood and tile flooring, gas fireplace, forced-air furnace, heat pump, and a 2/5/10 home warranty for peace of mind. Nestled among multi-million-dollar designer homes, this rare offering combines architectural excellence, superior engineering, and breathtaking natural beauty, a true showcase of modern West Coast luxury. Call or email Sean McLintock PREC* for additional information 250-729-1766 or sean@seanmclintock.com with additional information available at macrealtygroup.ca (All information, data and measurements should be verified if important.) (id:46156)
746 Thompson Avenue Unit# 3
Chase, British Columbia
Welcome to easy living in this warm and inviting 2 bed, 1 bath home, perfectly located in a small 55+ mobile home park right next to Wilson Park and Chase Creek. You’ll love the extra space — a handy mudroom/entry, a sunny enclosed porch, and a covered outdoor area that’s great for relaxing or entertaining. Two backyard sheds offer plenty of room for storage or hobbies. Everything you need is close by — just a block to the Health Centre and Medical Clinic, and a short walk to the Post Office, banks, coffee shops, and shopping. Chase is full of things to do for active seniors — bowling, curling, golf, volunteering, and lots of friendly community groups to join. Plus, you can drive around town in your road-legal golf cart! Less stress, lower taxes, and a wonderful small-town feel — come see why Chase is such a great place to call home! (id:46156)
2615 Thompson Drive
Kamloops, British Columbia
Fantastic opportunity in Valleyview! This fully updated half duplex offers 4 bedrooms, 2 full bathrooms, and a fully developed basement suite with a separate entrance and its own laundry — perfect as a mortgage helper or investment property. The main floor features a bright and spacious layout with modern finishes, and a brand new kitchen and large windows that let in plenty of natural light. The lower level includes a self-contained 2-bedroom suite with a private entrance, full kitchen, and separate laundry, offering excellent rental potential. Brand new updates include heat pump, flooring, paint, kitchen cabinets, fixtures, windows, doors and more. Enjoy the deck and fenced yard for summer BBQ's, ample parking, in a great location close to schools, parks, public transit, and shopping. Whether you're a first-time buyer, investor, or looking for multi-generational living, this property checks all the boxes. (id:46156)
135 Echo Ridge Drive
Kelowna, British Columbia
Welcome to this thoughtfully designed home in the highly sought after community of Wilden where nature and modern living meet. The spacious upper level features three bedrooms, including a generous primary suite with a walk-in closet and full ensuite. A second full bathroom and a large laundry room add convenience to the main floor. The open concept kitchen, living, and dining areas flow seamlessly together, with access to a very private back yard with a covered patio space and a second patio off the living room that is a perfect space for relaxing outdoors. Downstairs, enjoy the added bonus of an additional room used as part of the main living space. The rest of the lower level offers a bright and beautiful two bedroom suite. The suite is an excellent mortgage helper, guest space, or simply extra living space for the family, making this home perfect for first time buyers, down sizers, or anyone looking for extra income. Complete with a two car garage and beautifully landscaped grounds, all set in one of Kelowna’s most desirable, family oriented neighborhoods. (id:46156)
804 989 Johnson St
Victoria, British Columbia
Welcome to 989 Johnson St. Beautiful corner unit with floor-to-ceiling windows, stunning panoramic views of downtown Victoria.This one bedroom unit features an open concept floor plan. Plenty of natural light. Contemporary designed kitchen with stainless steel appliances. New electric stove. Full laundry in suite. Walk score of 98. All amenities are just minutes away. EV charging stations in building. Pet friendly, secure underground parking and storage available. Come make it your Destined Home! (id:46156)
7463 216 Street
Langley, British Columbia
This exceptional Gated 3.3-acre property combines the tranquility of rural living with the convenience of urban amenities. The two-story home is meticulously maintained, reflecting pride of ownership in every detail. One of the standout features of this property is the breathtaking view of Mount Baker, providing a picturesque backdrop that enhances the home's charm and appeal. Whether enjoying morning coffee or evening sunsets, one can savor spectacular vistas from the comfort of their home. A spacious 30X34 detached shop is included, complete with a three-piece bathroom. Over 2600 sq. ft. that is move in ready, come check out your new home now! (id:46156)
1725 Millstream Rd
Highlands, British Columbia
Discover 1725 Millstream Avenue: a secluded 1.16-acre retreat perfectly suited for a home-based business or creative hobbyist. The bright interior features vaulted ceilings, a formal dining room, durable laminate floors, upgraded appliances and an updated ensuite. Step outside to a generous wrap-around deck overlooking a fenced, professionally landscaped yard with irrigation, a private patio and a storage shed. A 24' x 24' detached garage with 12' ceilings, seven skylights and its own 200-amp panel/meter offers exceptional workshop or studio potential and a reliable well system with UV sterilizer, filtration and a new pump. (id:46156)
202 9900 Fifth St
Sidney, British Columbia
Welcome to 9900 Fifth Street where comfort meets coastal charm in the heart of Sidney. This beautifully updated 2 bedroom condo offers 1,000 sq. ft. of thoughtfully designed living space, just steps from Sidney’s vibrant shops, cafes, and waterfront. Bathed in natural light, the open-concept layout features engineered cherry wood flooring, an inviting living room with a cozy wood-burning fireplace, and a modern kitchen that seamlessly connects to the dining area. Perfect for everyday living and entertaining. Enjoy your morning coffee or unwind with a book on the fully enclosed, southeast-facing sunroom, a bright retreat for year-round enjoyment. The spacious second bedroom includes custom Murphy bed and built-in office system, while the main bathroom showcases heated tile floors and a luxurious steamer shower. A few more practical features include in-suite laundry, covered off-street parking, and a large powered storage unit. Situated on a bus route with easy access to the airport, ferries, and downtown Victoria. This is effortless Sidney living at its best! (id:46156)
1628 Thrums Road
Castlegar, British Columbia
Riverfront Elegance: A Kootenay Rancher with Unrivalled Views Experience the pinnacle of West Kootenay luxury in this stunning 3-bedroom, 4-bathroom rancher, perfectly positioned on a generous 0.75+ acre lot overlooking the magnificent Kootenay River. This custom-built home offers not just a place to live, but a masterfully designed sanctuary where sophisticated living meets the tranquility of nature. The open-concept main floor flows seamlessly, highlighted by premium finishes and expansive windows that frame the breathtaking, uninterrupted river views. The heart of the home is a gourmet kitchen designed for entertaining, complete with high-end appliances, connecting effortlessly to the spacious living area. Retreat to the truly elegant Primary Suite, a private haven that defies expectation. This luxurious chamber features an indulgent ensuite where the deep soaker tub is perfectly situated to allow you to soak while gazing out over the Kootenay River—a truly serene, spa-like experience unique to this residence. The thoughtful design is evident throughout, with a total of four bathrooms ensuring comfort and convenience for family and guests. The finished basement significantly expands your living space, offering endless potential for a media room, home gym, office, or guest quarters. Outdoor living is equally sublime. The property's sprawling three-quarters of an acre descends gracefully to its riverfront setting, providing a quiet, private escape while still enjoying easy access to nearby communities. With year-round stunning views, from misty mornings to vibrant evening sunsets over the water, this rancher represents an extraordinary opportunity for the discerning buyer seeking an exceptional lifestyle. This is more than a home; it is a front-row seat to the beauty of the Kootenays. Book your private viewing today to discover this unique riverfront gem (id:46156)
1100 Ord Road
Kamloops, British Columbia
This is an opportunity to acquire a multifamily development site at 1100 Ord Road, Kamloops BC (“The Property”). The Property is made up of a 4.47 acre residential development site in the North Kamloops neighbourhood, specifically at the epicentre between Batchelor Heights, Brocklehurst and Westsyde neighbourhoods. On the Property there is a concrete block warehouse w/ 2 storey office, built circa 2004, featuring approximately 6360sqft and 5 bay doors (currently rented for holding income). There is an approved Development Permit with plans for 344 dwelling units, representing GFA of 233,734sqft over 3 buildings. This opportunity presents a developer the ability to acquire a development site that could be split into phases, or built all at once. The site is ideal for purpose built rentals, in a highly desirable market with limited supply. (id:46156)
907/908a 366 Clubhouse Dr
Courtenay, British Columbia
Revenue/recreation property! Crown Isle Golf Resort 1/4 share Luxury Villas, located on the 1st fairway of the Platinum rated golf course in the beautiful Comox Valley. A 4-season destination resort to enjoy golf year-round, Mt Washington world class ski resort, legendary mountain biking in Cumberland, farm to table restaurants, wine tours, craft breweries, beaches & marinas! With direct flights to Vancouver, Calgary & Edmonton, the Comox Airport is only 5 mins. Enjoy time for yourself every 4th week and/or enjoy the revenue income from the on-site rental program to offset ownership costs. This 2nd floor corner unit offers 1,470 sf w/ a lock-off 'Queen room' w/ 2 queen beds, kitchenette, full bath & covered deck, can be rented w/ main unit or separately. The main unit offers a one-bedroom w/ king bed, full bath & jetted tub, 2 gas fireplaces, spacious living room, full kitchen, and covered deck. A short stroll to the Clubhouse w/ pub, pro shop, meeting rooms, fitness center. (id:46156)
565 Mccurrach Place
Kamloops, British Columbia
Experience the best of riverfront living in one of Westsyde’s most desirable neighborhoods. This stunning 3,200 sq. ft. home blends comfort, style, and efficiency with thoughtful design inside and out. The main floor features 2 bedrooms plus a den, highlighted by hardwood flooring throughout. The spacious primary suite captures river views and includes a spa-inspired ensuite with a custom tiled shower, corner soaker tub, heated floors, and a walk-in closet. The gourmet kitchen is a chef’s dream, boasting a 40” designer gas range with dual ovens, a full-size fridge/freezer, and updated finishes. Custom cabinetry extends into the dining, living, and laundry rooms, adding both elegance and functionality. Step out onto the expansive deck, complete with a natural gas outlet, and enjoy the privacy of your fully fenced yard. This home features a solar system that has surpassed net-zero energy for the past two years, along with a high-efficiency furnace, hot water on demand, and HRV system for year-round comfort. The 3-car garage includes two 220V outlets, ideal for EV charging or workshop use. Downstairs, the fully finished basement is built for entertaining, offering a spacious media room with wet bar, a full bathroom, additional bedroom, exercise room, and generous storage. With its own separate entry, this level also provides excellent potential for an in-law suite. This exceptional property combines riverfront tranquility with modern luxury and sustainability—truly a rare find. (id:46156)
1160 Bernard Avenue Unit# 1207
Kelowna, British Columbia
Two Bedroom + Den with 2 parking stalls—this condo puts you right on the edge of downtown Kelowna. Lake, city, and mountain views from the 12th floor. Located in one of the city’s most sought-after buildings, residents enjoy premium amenities including a pool, hot tub, dry sauna, steam room, and gym, with groceries just an elevator ride away. The unit itself is spacious and features a smart split-bedroom floor plan and a den with sliding doors complete with a built-in Murphy bed— perfect for guests or an ultra flexible work or hobby space. Enjoy a generous kitchen with new stainless steel appliances, an oversized island, plenty of storage, and ample prep space—perfect for hosting or everyday living. In the living room, a cozy gas fireplace anchors the space, framed by big windows and stunning views. Retreat to the primary bedroom, where you will find a spacious walk in closet, as well as an ensuite with dual vanities and a separate soaker tub. Step out onto the private balcony to soak up the scenery, all framing those iconic Kelowna views. This condo also comes with two parking spots and a storage locker, and the building welcomes 2 dogs (up to 14"" at the shoulder) or 2 cats! Whether it’s biking the nearby trails, beach days, brewery hopping, or dining out, this location connects you to everything If you’re looking for comfort, convenience, and a view, this condo is sure to check all of the boxes! (id:46156)


