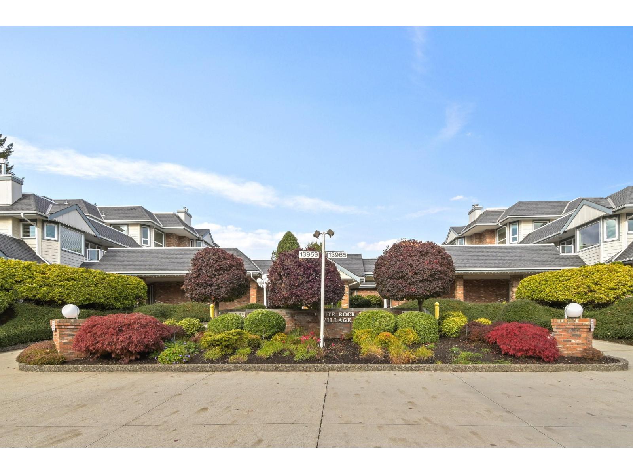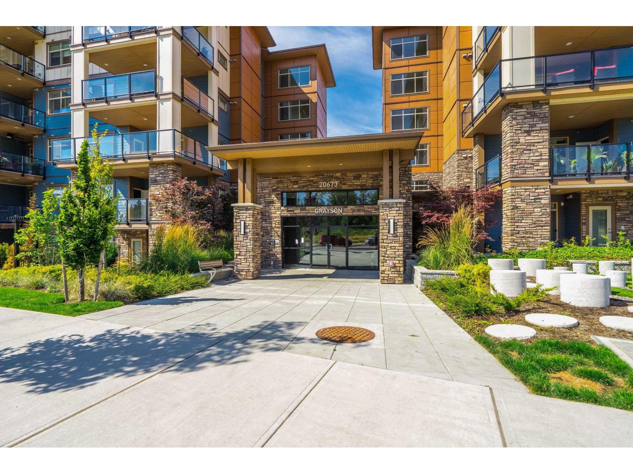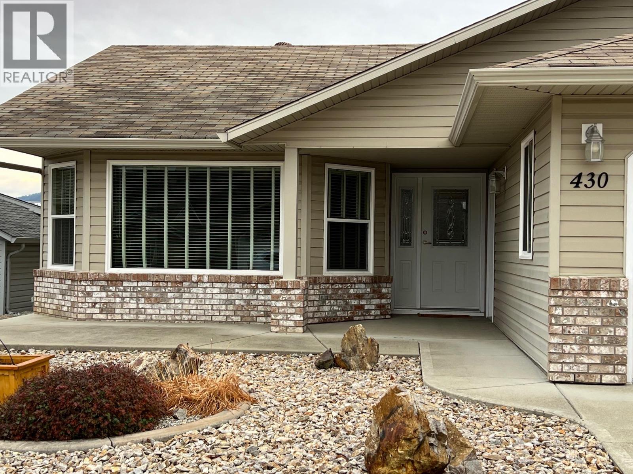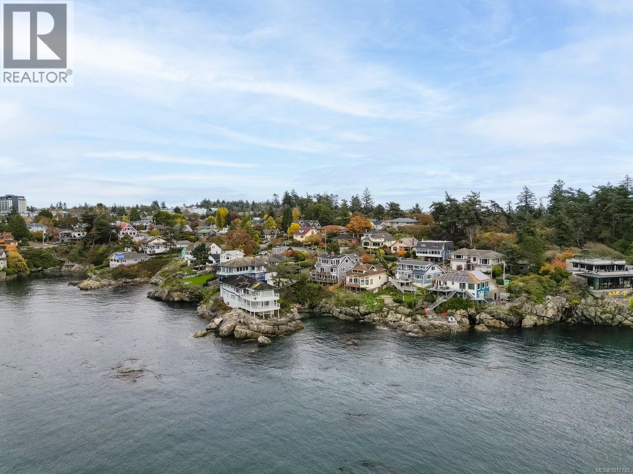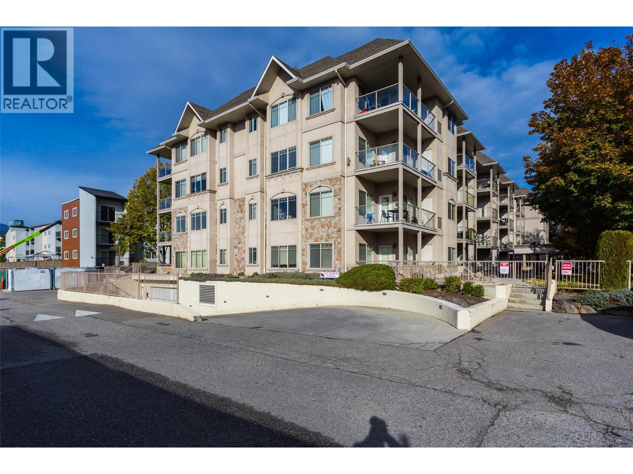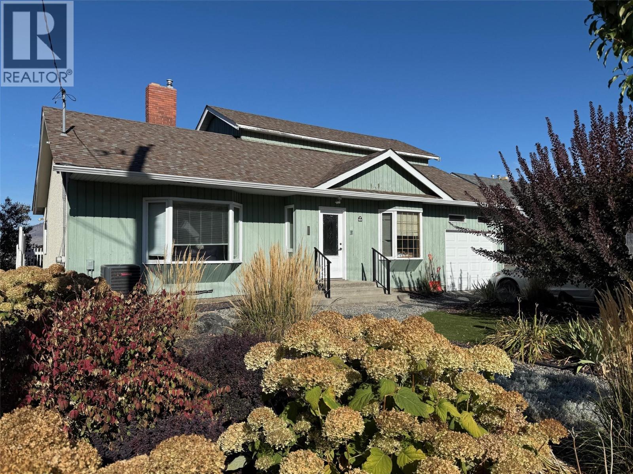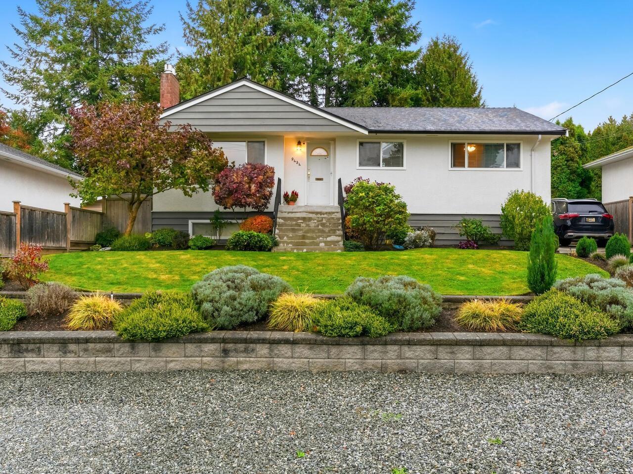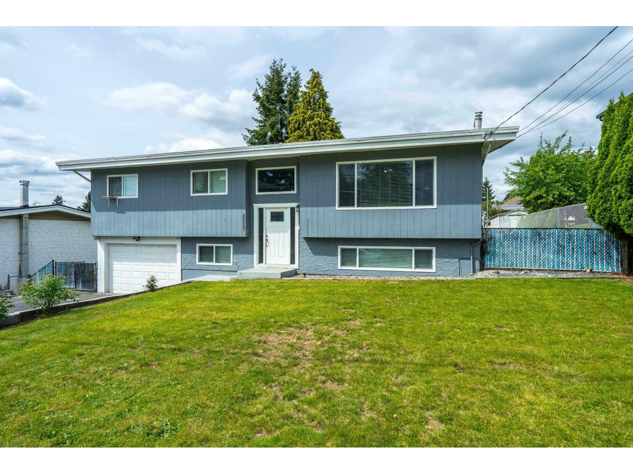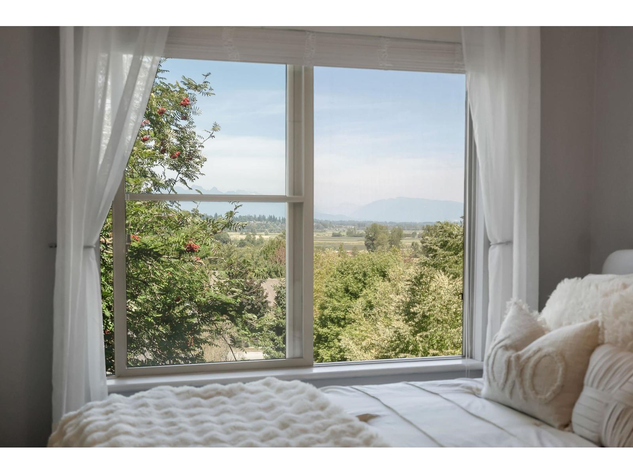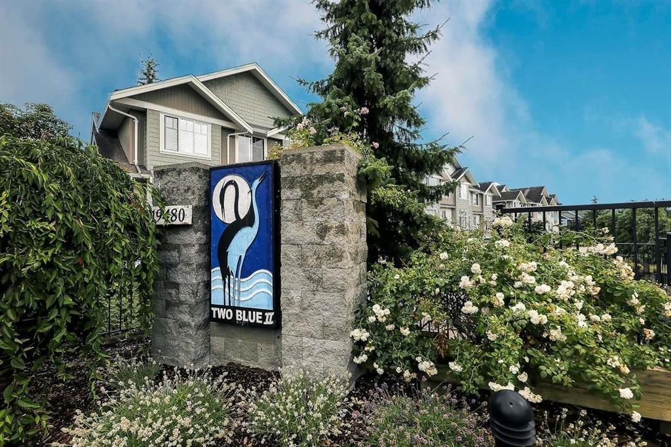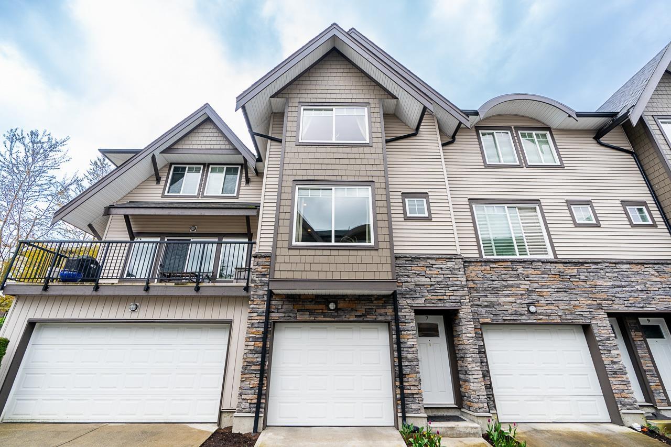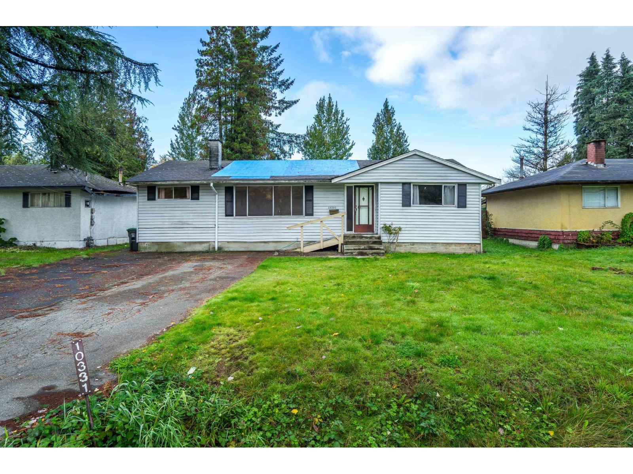107 13965 16 Avenue
Surrey, British Columbia
White Rock Village: spacious ground floor corner unit with great natural light. Many updates including ceramic kitchen flooring & back splash, newer dishwasher & LG fridge, sink & tap.Gas cooktop for the chef in your family! Living room features new thermo blinds, wood flooring & cozy gas fireplace, with access to spacious patio with garden. Updated bathrooms and recently painted interior. The building has been extensively retrofitted including rain screening with hardy plank siding, windows, doors, balconies & roof. Great amenities include recreational room, sauna, huge deck on 3rd floor, exercise room and library & beautifully landscaped courtyard. No smoking complex and no pets, age 55 plus. Central to shopping in Ocean Park AND White Rock with transit & convenience stores nearby. (id:46156)
617 20673 78 Avenue
Langley, British Columbia
GRAYSON ~ located in the heart of Willoughby Town Center, this TOP FLOOR unit is north facing with a huge deck boasting stunning mountain views! Offering 753 sq ft, 2 bedrooms, 2 full baths & a bright open, living space! The well appointed kitchen has plenty of white cabinetry, quartz, SS appliances incl. gas, large island & pantry! Spacious bedrooms including primary with walk in closet & 4 pc ensuite! There is in suite laundry,11 ft ceilings, & with the luxury acoustic rating, it gives you the quietness of a single family home w/ convenience of condo living! 1 parking & roll up door to storage locker in front of parking stall! Stores, restaurants, parks & schools right outside your door & quick hwy access for commuters. Gym, party rm & communal patio hang out! (id:46156)
430 4 Street
Vernon, British Columbia
Desert Cove Estates, a great choice for your next move. This 3 bed 2 bath rancher has vaulted ceilings , lots of natural light and cozy spaces to make a home. The full basement offers lots of storage or hobby space. A well appointed kitchen and attached flex space, large living room dining room for entertaining, this home has it all. AND....Spallumcheen Golf Course is just around the corner! The Desert Cove community enjoys a full event and exercise class schedule to be a part of. Amenities like the pool and rec hall with billiards room, library and gym are there for your use and enjoyment. Come see your next home in Desert Cove ! (id:46156)
404 Constance Ave
Esquimalt, British Columbia
Welcome to ocean front living at ORCA House where you can see birds, seals and of course, orcas! Come and enjoy the expansive ocean views from this gorgeous 1925 character home, which has been fully restored from the roof top to the basement. This beautiful home has a lovely fenced garden with one car garage. To the left of the heated tile entryway is a large bedroom with 3 piece bathroom and a mud room. To the right is a formal dining room with gorgeous fir floors with decorative inlays and wainscotting and on the back, west-facing ocean front is a fully updated kitchen with heated tile floors and original sideboard as well as all new appliances opening up to a west-facing deck plus a large living room with fireplace, original fir floors, and picture windows of the ocean. Upstairs is the large primary with walk-in closet, sumptuous ensuite bath and private deck as well as a second full bathroom, two ocean-view bedrooms, plus laundry. Downstairs is a large self contained 1 bed suite, with private deck and views, and basement storage (id:46156)
1007 Harvey Avenue Unit# 412
Kelowna, British Columbia
Top floor quiet back corner. Classy 2 bdr 2 bath unit with high ceilings and a nice vault in the living room. 1282 sqft - bright open concept with large windows for natural light. Get the morning sun on east facing deck with mountain/city view.. Rare PARKING bonus with 2 spots! Almost complete tasteful reno in 2024. mostly newer appliances. Actual laundry room with cupboards! Thoughtful design features bedrooms on opposite sides for privacy. Storage unit, bike storage and exercise room. Pets allowed with some restrictions. (id:46156)
624 Cowan Street
Kamloops, British Columbia
Welcome to this charming South Kamloops residence, where character and comfort blend seamlessly. A charming exterior with front-facing bay windows and landscaping creates a warm welcome for guests. Step inside to a lovely foyer and staircase leading to the private upper primary suite, featuring stained-glass accent, double mirrored closets, a full 4-piece ensuite, and patio doors opening to a balcony with sweeping north valley views. The main floor offers a bright, inviting living room with a window seat in the bay window and a two-sided gas fireplace—a cozy feature that also enhances the spacious dining area and open-plan kitchen. All appliances are included, along with central air for year-round comfort. Patio doors from the dining room open to a back deck overlooking the terraced yard, complete with underground sprinklers for easy maintenance and direct access to the full-length single garage. Two additional bedrooms and a 4-piece bath complete the main floor. The fully finished basement adds a generous rec room with built-in shelving, a fourth bedroom, 2-piece bath, workshop and a bright, functional laundry room with washer and dryer included. Recent updates include furnace, hot water tank, and A/C (2023) for peace of mind. Ideally located near Sagebrush Theatre, the hospital, and downtown amenities, this home offers both convenience and timeless appeal. A perfect blend of charm, functionality, and location — ready to welcome you home. (id:46156)
9434 113b Street
Delta, British Columbia
Welcome to your new home. This is the best home for the money in North Delta, there is absolutely nothing for you to do here but move in and enjoy life. The updates are numerous including new kitchen, bathrooms, windows, air conditioning, refinished hardwood floors, new gas fireplace inserts, newer appliances, these are some of the comforts you will enjoy inside. Outside, in your very private yard, you will spend plenty of time on your covered deck, including plumbing for gas barbecue, during sunny times enjoying the lower deck or lower patio where the private hot tub is located. New roof just 7 years ago, new concrete driveway 5 years ago, in ground irrigation, new fences 5 years ago, plenty of gardening and landscaping upgrades. This is an incredible family home that awaits you. (id:46156)
32337 Dolphin Crescent
Abbotsford, British Columbia
5 Bedroom, 3 Bathroom Home with Suite in Desirable West Abbotsford. Welcome to this well-maintained 5 bedroom home situated on a rectangular 7,700 sq. ft. lot in the sought-after neighborhood of West Abbotsford. This property features 2-bedroom basement suite - perfect for mortgage assistance. Enjoy the convenience of being close to all major amenities including shopping, banks, schools, and public transportation. The home was tastefully updated in 2016 with a modern kitchen, fresh paint, and new flooring. In 2025, a brand new furnace with air conditioning was installed, ensuring year-round comfort. Ideal for families or investors, this property offers space, functionality, and a prime location. (id:46156)
94 15152 62a Avenue
Surrey, British Columbia
*********Enjoy RESORT-STYLE living with mountain VIEWS! This beautifully maintained 3 bed, 2.5 bath townhome has a PRIVATE fenced yard and unobstructed views of the Golden Ears Mountains from balcony+bedroom. 10,000+ sq ft amenities building featuring outdoor swimming POOL, hot tub, indoor hockey rink, gym. Find quality kitchen appliances with a gas F/P and POWDER on MAIN floor. 3 spacious bedrooms upstairs, double tandem garage parking, and quieter location within the FAMILY-ORIENTED complex. PRIME-LOCATION: YMCA, schools, shops, parks, and US border, highways to Van/Richmond/Langley! ********** (id:46156)
50 19480 66 Avenue
Surrey, British Columbia
FAMILY WANTED! LOW maintenance fees! This bright and spacious 3 bedroom townhouse offers a perfectly designed open concept layout with a large living/dining area that seamlessly flows into a stylish kitchen with huge granite island and coffee bar - perfect for everyday living and entertaining. The upper level features three generously sized bedrooms, including a primary suite with a walk in closet and ensuite bath. Enjoy the convenience of a tandem garage, ample storage and bonus flex space ideal for a home office, gym or workshop. BONUS IS THE BACKYARD and a wall out patio which opens to walking paths. Perfect to ride your bike! This home is move in ready and close to parks, Katzie Elementary, and Clayton Heights Secondary. Family-friendly neighborhood. Perfect place to call home! (id:46156)
7 6895 188 Street
Surrey, British Columbia
Welcome to Bella Vita, a stylish & sought-after townhouse complex ideally located in the heart of vibrant Clayton. This beautiful 2-bed/2-bath townhouse offers a perfect blend of comfort, convenience, & modern design. Step in to discover a bright & spacious open-concept main floor featuring large windows, contemporary flooring, & well-appointed kitchen w/ granite countertops, stainless appliances, & generous counter ideal for entertaining or casual meals. Upper level boasts two oversized bdrms, incl a primary suite w/ walk-through closet & ensuite bath. A second full bthrm & convenient in-suite laundry round out the upper level. Added features incl dbl tandem garage w/extra storage & private yard off the kitchen. Located just minutes from schools, parks, shopping, restaurants & transit. (id:46156)
10331 155a Street
Surrey, British Columbia
This wonderful property is in a GREAT LOCATION! To hold, build, or renovate. This expansive 8,850 SF flat lot features a 5-bedroom rancher, situated in the desirable Guildford 104 Corridor. It presents an excellent investment opportunity for multifamily development, land assembly, or long-term holding. Located on a quiet no-through street, the property is within walking distance to schools, Save-On-Foods, Guildford Town Centre, restaurants, and transit options. (id:46156)


