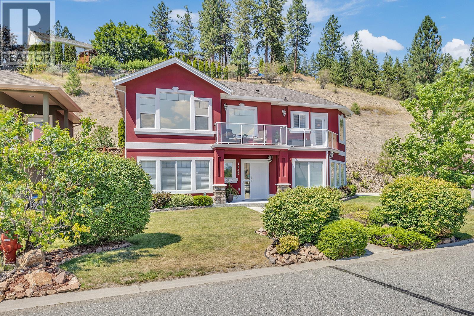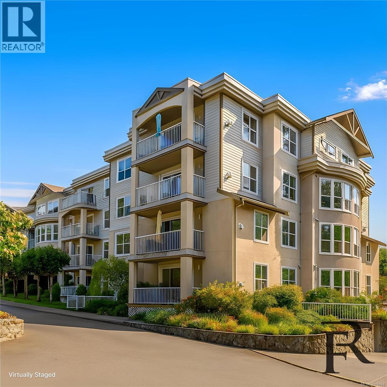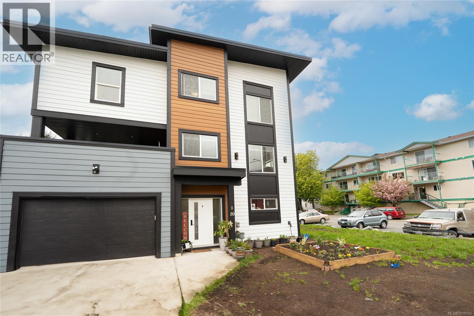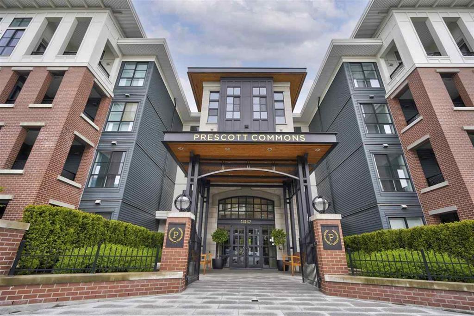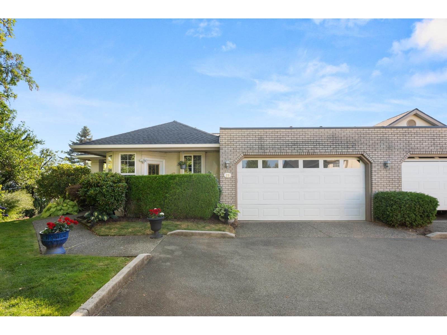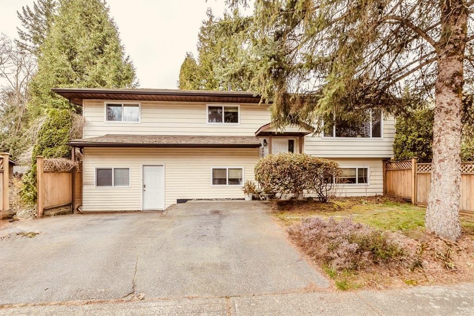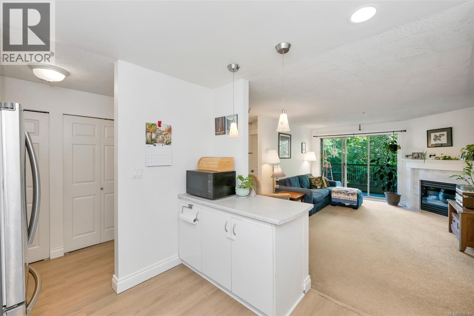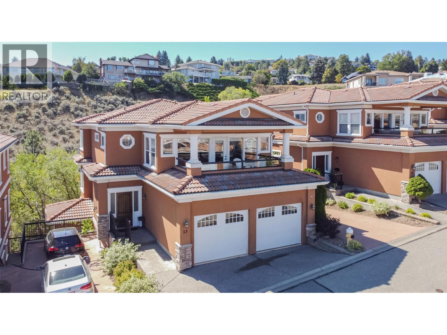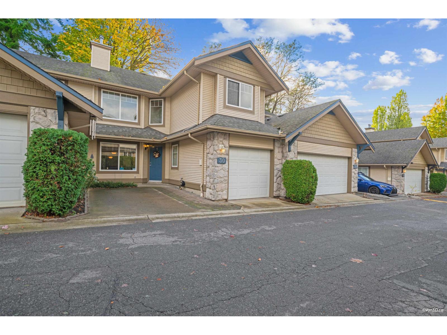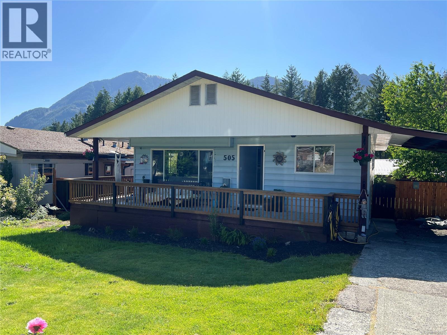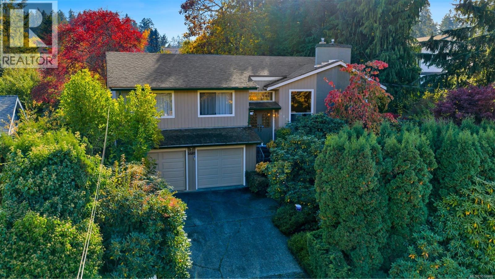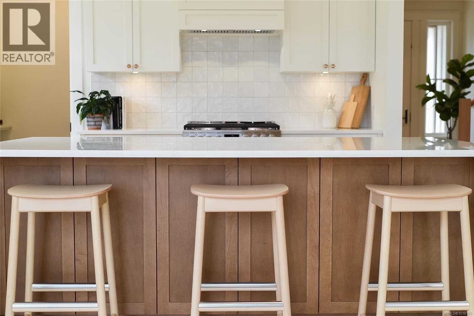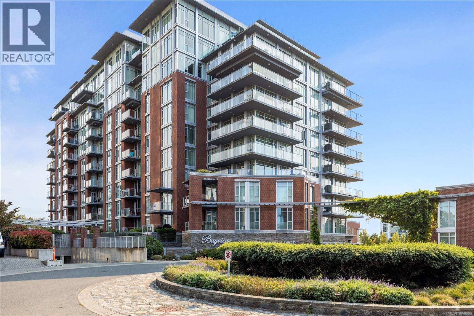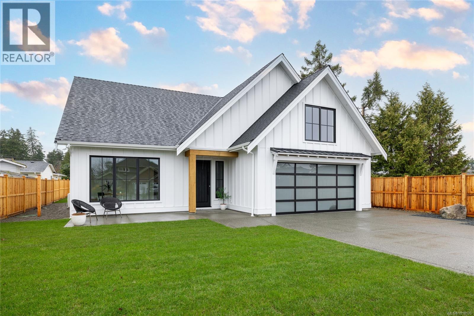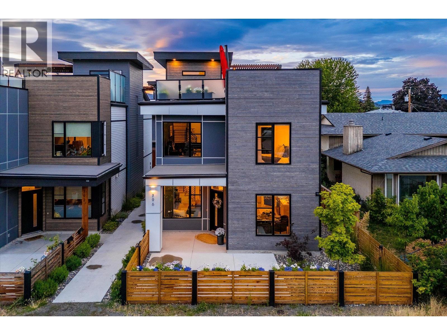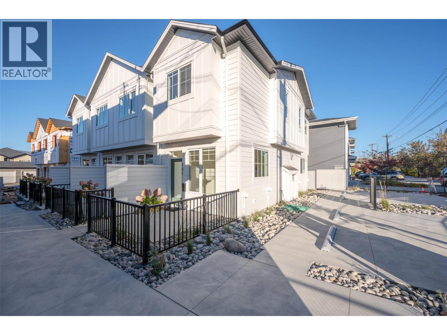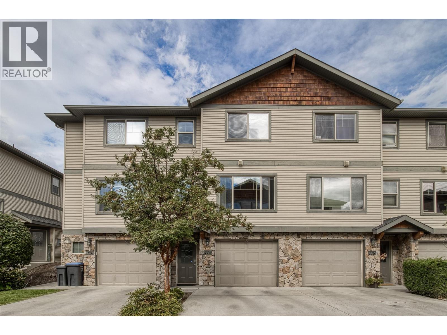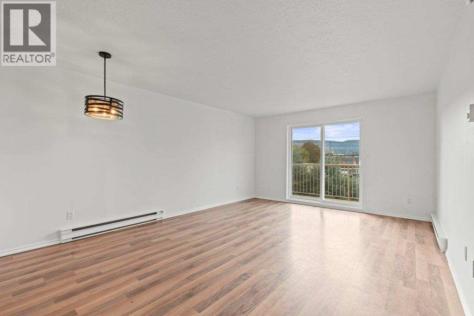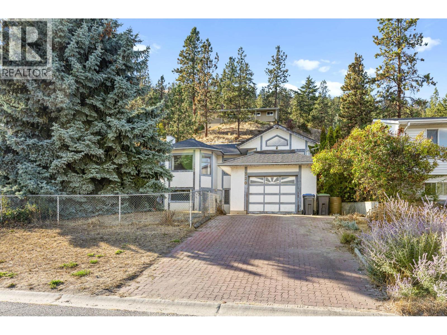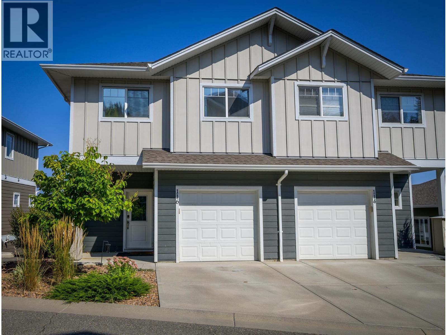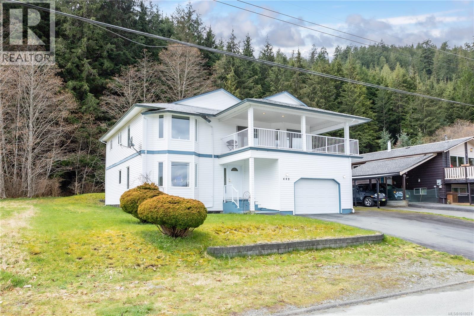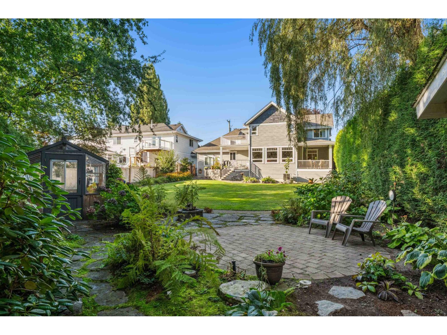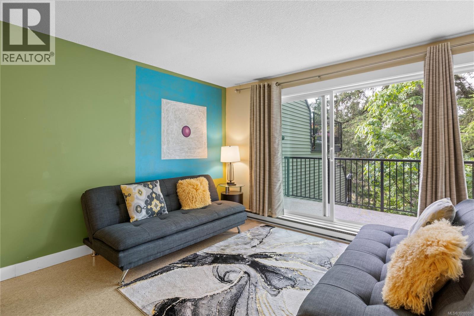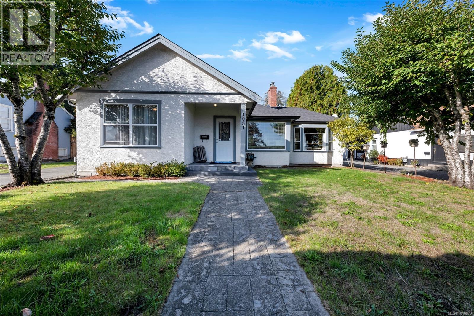2040 Spyglass Way
West Kelowna, British Columbia
Welcome to this meticulously maintained 3-bed + den residence nestled at the end of a peaceful cul-de-sac. Graced with valley & vineyard views, a private back yard oasis with a hot tub & perched on a corner 0.29 acre lot, this is not one to miss! Recently enhanced with fresh exterior and interior paint, the charm of this home is accentuated by decks spanning three sides, ideal for enjoying panoramic views of sunrises & sunsets and you'll love the convenience of 2 gas hook-ups on front & back deck for evening BBQ's. Inside, the bright entrance welcomes you into the home with this lower level boasting an awesome-sized rec room, bedroom & bathroom combo and a den/office right off the entrance - with plumbing roughed in - creating a perfect opportunity for a home-based business! Upstairs the main living area upstairs features a well-appointed kitchen flowing seamlessly into the adjacent dining room. The living room, centred around the cozy fireplace, opens to the serene backyard, offering a private retreat with composite decking, garden boxes & lush cedars. The master bedroom exudes comfort with room for a King-size bed, accompanied by an attached walk-in closet and a decadent ensuite bathroom. Explore nearby Rose Valley hiking trails or simply relax and enjoy the serene ambiance of your new home! (id:46156)
204 1240 Verdier Ave
Central Saanich, British Columbia
BRENTWOOD LANE CONDO! Seldom do suites become available on the back, quiet, garden side of this quality building in the HEART of Brentwood Bay Village. Very well-maintained family friendly complex, this move-in ready home offers a great layout w/3 Beds, 2 Baths with one of the larger floor plans offering 1,297 Sq Ft. Meticulously maintained and is Move-in ready, the spacious plan takes advantage of incredible natural light with big bright windows and a lovely, large balcony to enjoy the garden views in the summer and cozy up to the gas Fireplace in the winter! All new LED lighting. Primary Bedroom is over-sized w/walk-in closet & separate en-suite. Recent building work includes new windows, slider and vinyl decking. Heat Pumps allowed!! Secure underground parking, lots of street parking and a storage locker are included in this great opportunity. Within walking distance to Village shops, restaurants, library/community center, hiking/biking trails, boating, paddling and transit too! (id:46156)
1 50 King George St N
Lake Cowichan, British Columbia
Welcome to this spacious 4-bedroom, 3-bathroom duplex that feels just like a detached home, offering over 2,800 sq. ft. of thoughtfully designed living space. The main level features one well-sized bedroom, full bathroom, bright open-concept layout with a modern kitchen, stainless steel appliances, a large island, living room, dining room, and direct access to a covered deck—perfect for entertaining or relaxing year-round. Upstairs, you’ll find three generously sized bedrooms, including a serene primary suite with a walk-in closet and a luxurious 5-piece ensuite. This level also includes a full bathroom and a conveniently located laundry room. The lower floor includes over 600 sq. ft. of unfinished space with a separate entrance. It’s already roughed in for a suite, offering excellent potential for a mortgage helper, guest accommodation, or extended family living. Complete with a garage, a patio, and a versatile layout, this home is ideal for family or investors seeking flexibility and value in a well-connected neighbourhood. (id:46156)
320 15137 33 Avenue
Surrey, British Columbia
Prescott Commons is the newest and final phase of Harvard Gardens by Polygon. This bright 2-bedrooms, 1-bath home offers open views of the North Shore Mountains and features 9 ft ceilings, a gas range, quartz countertops, and a luxurious ensuite with double sinks and an oversized shower. Beautifully decorated and immaculately maintained, the unit includes secured parking and access to the 9,000 sq. ft. "Rowing Club" with a pool, hot tub, gym, theatre, basketball court, guest suite, BBQ area, and more. Conveniently located in South Surrey, within walking distance to shops and with easy access to Highway 99 and the U.S. border. Rentals and pets are welcome. (id:46156)
39 31450 Spur Avenue
Abbotsford, British Columbia
Welcome to LakePointe Villas, nestled around Ponderosa Park Lake and linked to the Discovery Trail system! This rare rancher-style end-unit townhouse with a walkout basement offers luxurious, low-maintenance living in one of Abbotsford's most desirable communities. Enjoy a brand-new 2025 roof, views of the Airshow from your main floor sundeck, and added privacy beside mature greenery. The spacious layout includes 3 bedrooms, 3 full bathrooms, soaring 12-ft ceilings in the living room, granite counters, crown moulding, laminate floors, new carpet on stairs, and updated appliances. The basement boasts a large rec room, large workshop with water and 220 power, carpeted crawlspace, and a covered patio. Additional features include a new furnace & A/C. RV parking available. Pets allowed! (id:46156)
4907 202a Street
Langley, British Columbia
Located on a quiet cul-de-sac, this well-maintained 2-family home sits on a spacious over 7200 sqft corner lot with two private side yards and plenty of parking. The main level offers 3 bedrooms and 2 bathrooms, including a primary bedroom with en-suite, plus a cozy living room and dining area. The above-ground lower level features a self-contained 2-bedroom suite with its own laundry, a large living room, and a gas fireplace-perfect for extended family or rental income. 200-amp panel, high-efficiency furnace and A/C (2022), newer vinyl windows, and LeafGuard gutters. A great investment in a family-friendly location. Walking distance to Simonds elementary and HD Stafford middle school and transit bus stop. (id:46156)
204 3363 Glasgow Ave
Saanich, British Columbia
This condo has a great floorplan with no wasted space. It features a large Living room with a gas fireplace, Stainless Steel kitchen appliances, In-suite Laundry, Master Bedroom with 4 piece ensuite, a dining area, covered deck, secured underground parking, storage locker, and much more. The building is professionally managed and well maintained. Conveniently located at the Top of a Cul-de-sac with Gary Oaks all around. Close to Mayfair Mall, Uptown shopping centre, the new playgrounds at Rutledge Park and Thrifty Foods. Easy access to downtown, buses, shopping, tennis courts, schools and all amenities. Call your Realtor for a private viewing. (id:46156)
875 Sahali Terrace Unit# 13
Kamloops, British Columbia
Just minutes from Royal Inland Hospital and the heart of Downtown Kamloops, this executive-style basement-entry townhouse sits in the small, sought-after Loma Bella complex. Enjoy panoramic city views from your private north-facing patio, or relax on one of two south-facing patios overlooking a quiet ravine. Updates include refreshed bathrooms, new interior paint & flooring, lighting and a waterfall-edge quartz kitchen countertop. The main floor is bright and surrounded by windows, filling the home with natural light. A semi-open layout connects the kitchen and casual dining area to the south patio, while the living room and formal dining space—with a 2-piece powder room—open onto the north patio. The spacious primary bedroom also connects to the south patio and features a walk-through closet leading to an updated 4-piece ensuite with a stand-up shower and separate soaker tub. The lower level offers a second living room with patio access, two additional bedrooms (one with a cheater ensuite and patio access), a generous foyer, laundry area, and direct entry to the double garage. Extras include central A/C, ample storage, and garage upgrades with slat wall and extra shelving. Located within walking distance of Downtown shops, restaurants, and Riverside Park. A rare opportunity for professionals, downsizers, or anyone seeking low-maintenance living with incredible views & convenient access. Strata: $411.05. Pets allowed (cats & dogs). Buyer to confirm all details & measurements. (id:46156)
30 8888 151 Street
Surrey, British Columbia
PRICED TO SELL! Don't miss this incredible opportunity at Carlingwood, a sought-after gated community in the heart of Fleetwood. This spacious 3-bedroom, 3-bath townhouse is your blank canvas-ready for your decorating ideas! The moment you walk in, the soaring high ceilings in the living room create an airy, elegant feel that sets this home apart. The main floor features a formal dining area, powder room, and a bright south-facing L-shaped kitchen with plenty of counter space, seamlessly connected to the cozy family room and patio access. Upstairs offers three generous bedrooms, including a primary suite with walk-in closet and private ensuite. Maintenance fee includes sewer, water, and garbage collection. Private showings only-book your appointment today! (id:46156)
505 Conuma Dr
Gold River, British Columbia
Welcome to this well maintained 3-bedroom, 1.5-bath home, offering 1,550 sq ft of comfortable living space. Thoughtfully updated throughout, this home features newer light fixtures, fresh paint, upgraded flooring, energy-efficient windows, and a newer high-efficiency furnace. Inside, you'll find two spacious living areas and a versatile pantry/flex room just off the kitchen-perfect for storage, a home office, or hobby space. The layout is ideal for everyday living and convenience. Step outside to enjoy the wrap-around deck and a fully fenced yard ideal for pets and privacy. The property has multiple fruit-bearing trees and berry bushes, creating a peaceful garden setting. As a bonus, this home includes a self-contained 1-bed guest house with its own private yard and separate entrance—perfect for extended family, visitors, or potential rental income. Potential for driveway expansion for extra parking. EL-1886620-2025. (id:46156)
1680 Austin Pl
Cowichan Bay, British Columbia
Welcome to this well-loved family home, available for the first time on the market. Featuring 4 bedrooms, 3 bathrooms & 2645 square feet, with an excellent design with comfort & functionality in mind. Enjoy a vaulted living room that fills with natural light, 2 cozy gas fireplaces, heated floors in all bathrooms & the expansive laundry room. The large rec room offers perfect separation for kids & their friends. Step out to a sunny, south-facing deck overlooking the private, established gardens. The double garage adds convenience & storage. Located minutes from the village, you'll love the local pub, restaurants, bakery & ice cream shop. Cowichan Bay's vibrant seaside community allows you to embrace the marine lifestyle with its marinas & the public boat launch. Bench Elementary is within walking distance, & you're just 12 minutes to Duncan & 30 minutes to Langford. Set in the heart of the Cowichan Valley with wineries & scenic hikes. This home truly has something for everyone. (id:46156)
318 Willow St
Parksville, British Columbia
Brand New 3 Bedroom Home + bonus room- Walk to Parksville's Famous Beach. Discover the perfect blend of space, comfort and coastal living in this meticulously built EcoWest home just a short walk to the sandy beach. Thoughtfully designed with both families and retirees in mind, this home offers generous bedrooms and a flexible bonus room- ideal as a guest space, hobby room, or playroom. The open-concept layout features a bright and spacious living area, a modern kitchen with quality finishings, and plenty of room to host gatherings or enjoy quiet evenings with hot tub and gas fireplace hookups. The primary suite is a true retreat with a walk in closet and ensuite bathroom with heated shower floor! Tucked away, in a friendly and quiet neighbourhood, you'll enjoy easy access to parks, shops, and walking trails. Whether you're upsizing for your family or looking to host family and hobbies while retired, this home offer the lifestyle youve been waiting for. Home compete. landscaping underway. Plus GST More photos coming. (id:46156)
210 100 Saghalie Rd
Victoria, British Columbia
Welcome to Bayview Residences, where modern upgrades meet timeless elegance. This bright and spacious 1,300+ sq ft luxury condo features two primary bedrooms, each with a spa-inspired ensuite, and a sunny south-facing balcony—perfect for morning coffee or evening relaxation. Recently refreshed, it offers new hardwood flooring, fresh paint, a new LG one-piece laundry centre, Frigidaire Gallery wall oven with convection and air fry, new blinds, and a Bosch dishwasher. Select furnishings available with purchase, allowing for a seamless move-in experience. Enjoy resort-style amenities including concierge service, fitness studio with whirlpool and steam rooms, business centre with secure package storage, indoor-outdoor lounge, car and pet wash bays, and an XL storage locker with underground parking. Ideally located next to Bayview Place dog park and minutes from the Songhees Waterway, cafés, pubs, and fine dining, this pet- and rental-friendly residence offers unmatched comfort and value. (id:46156)
327 Wisteria St
Parksville, British Columbia
Builder Open House Weekdays 11-3 Ocean View and at the end of one of Parksville's most coveted streets sits this lovely new home built by EcoWest Projects. Steps to the expansive, sandy beach with south-facing, fenced back yard, you're going to love the detail and care put into this home.The bright kitchen, dining and living rooms are surrounded by sprawling windows and spill out onto your covered patio with hot tub and BBQ hookup.The kitchen boasts a Fisher Paykel appliance package and a walk-in pantry to keep everything neat and tidy. Cozy up by the gas fireplace with built in cabinetry.The primary bedroom also spills out on to the back deck inviting you to bring your morning coffee or hop in the hot tub before bed. Additional bedroom also on main floor.The upstairs takes the cake with views of breathtaking sandy beaches.With a full bathroom and walk in closet, this space could be used as a primary bedroom, guest bedroom, bonus room! Full irrigation and landscaping throughout. Plus GST (id:46156)
796 Wardlaw Avenue
Kelowna, British Columbia
2,200 square foot fully-detached executive townhome in the Pandosy area of Kelowna. With over $100,000 in upgrades from the original developer, this unit offers all the bells and whistles one would expect. On the main floor, there is a Scandinavian-style kitchen with a pantry, stainless steel appliances, waterfall island, and a wine bar area. The living room offers a gas fireplace with black matte tiles from floor to ceiling.Custom light fixtures throughout, with Lutron embedded throughout for smart-home capabilities. There is an office/den on the main floor (could be used as a fourth bedroom), as well as a large front patio space. This unit features an attached garage with access from the laneway, as well as a paved driveway to accommodate up to three additional vehicles. The second floor offers two bedrooms, serviced by a full bathroom, a loft-style office with a feature wall, laundry, and a spacious master bedroom with a walk-in closet, and ensuite with in-floor heating. The 1,000+ square foot roof-top patio includes an oversized hot-tub, outdoor kitchen with BBQ, sink, fridge and ice maker, and irrigation system to accommodate a roof-top garden to surround your fire pit area. Sonos speakers throughout, allowing for music on all levels of the residence. Great for retirees or a young family! Walking distance to Pandosy Village and all the amenities Kelowna has to offer. (id:46156)
795 Ontario Street Unit# 103
Penticton, British Columbia
Introducing Creekside Lane, located next to Penticton Creek and a short walk to schools, grocery stores, and other downtown amenities. This progressive development of townhomes has been designed with a focus of creating an exceptional new home and maximum value in today’s housing market. The design provides an open concept main floor living space, which includes storage and direct access to outdoor space. On the upper floor you will have a primary bedroom with ensuite plus a second bedroom and bathroom. Each unit will enjoy a south facing patio area. Each unit will have its own parking space. Units are under construction and nearing completion! This project is brought to you by local builder/developer, Beach House Developments Inc., who has an excellent track record of quality. Call for details today. **Photos are of unit 101, units do vary slightly.** (id:46156)
440 Hartman Road Unit# 119
Kelowna, British Columbia
Discover modern comfort and unbeatable convenience in this stylish 3bed, 2.5bath townhome tucked away on the quiet side of the Capstone Lane community. Thoughtfully designed for today’s lifestyle, this home features an open concept main level with a bright white kitchen showcasing SS appliances including a new stove and microwave (2024), subway tile backsplash, and a large island perfect for casual dining and entertaining family and friends. The freshly painted interior feels bright and inviting, while the cozy fireplace adds warmth and ambiance to the living area. Step directly from the kitchen to your private backyard retreat, complete with a patio and pergola. Ideal for outdoor dining or enjoying sunny afternoons. Upstairs, a well-planned layout for families, with a primary suite featuring an ensuite, two additional bedrooms, plus convenient upper level laundry and a full main bathroom. The tandem garage offers parking for two vehicles, with an additional space on the driveway. Furnace replaced in 2023 for added peace of mind. Capstone Lane is a family-friendly, pet-friendly community featuring its own playground. Located just across the street from the YMCA pool and gym, Rutland Arena, and the expansive Rutland Rec Park with sports fields, pickleball and tennis courts, community gardens, and off-leash dog parks. Close to schools, public transit, shopping, and UBCO. This home combines peace, style, and convenience for the ideal Okanagan lifestyle. (id:46156)
3304 35 Avenue Unit# 318
Vernon, British Columbia
BRIGHT. WELCOMING. HOME. | Welcome to Downtown Vernon Living. Step into comfort and convenience with this freshly updated 2-bedroom apartment, ideally located just steps from the heart of Vernon. Perfect for first-time buyers, professionals, or investors seeking a well-maintained home in a walkable neighbourhood. This bright end-unit offers extra privacy with no neighbour on one side and a large floor plans w/ storage in the unit. The interior has been refreshed with new paint and modern light fixtures, giving the space an easy, move-in-ready feel. The open-concept layout flows seamlessly from the kitchen to the living area and onto your private balcony, where you can unwind and enjoy the Okanagan sunshine. Positioned in a quiet, well-managed complex, this home delivers unbeatable access to all of Vernon’s best amenities: stroll to local shops, cafes, and restaurants, or enjoy nearby parks, recreation centres, and public transit. Vernon’s vibrant downtown, lakes, and surrounding trails make it easy to enjoy an active and connected lifestyle year-round. (id:46156)
320 Moubray Road
Kelowna, British Columbia
Discover an affordable opportunity to own in one of Kelowna’s most desirable family neighbourhoods—North Glenmore. Just steps from highly rated schools, a network of walking and hiking trails, and everyday conveniences including shops, restaurants, and services, the location couldn’t be better for an active and connected lifestyle. Enjoy morning strolls on tree-lined paths, afternoons at nearby parks, or quick trips to the Glenmore shopping plaza. This is your chance to secure a foothold in a thriving neighbourhood with long-term appeal. This is a great revenue property or suitable for a buyer who is willing to take on a project to make their very own and build immediate equity. (id:46156)
1325 Aberdeen Drive Unit# 116
Kamloops, British Columbia
Best Value in Kamloops’ Most Sought-After Neighbourhood. This 3-bedroom, 4-bathroom townhome in Upper Aberdeen is move-in ready and loaded with upgrades. Enjoy sweeping city views, a bright open-concept main floor, new flooring, stainless steel appliances, and a stylish kitchen with island perfect for entertaining. Upstairs offers 3 spacious bedrooms, including a luxurious primary suite with walk-in closet and 5-piece ensuite. The fully finished walk-out basement includes a modern family room, full bath, and ample storage. Complete with a single garage and driveway parking. Pets and rentals allowed (with restrictions), $450/month strata. Steps from Pacific Way Elementary, daycare, parks, and transit. Clean, modern, and priced to move - this is the best deal in Kamloops’ best neighbourhood (id:46156)
440 Macmillan Dr
Sayward, British Columbia
Boasting ocean and mountain views, this home offers a choice between a 2 bed/1 bath suite or a spacious 2684 sq ft, family home with 5 bedrooms and 3 bathrooms. It stands as one of the most elegant homes on the street. Constructed in 1998 with a new roof in 2018. Guests will be captivated by the scenic ocean vistas. The ground floor features a 2 bedroom self-contained suite that can either be used separately or flows seamlessly with the main living space. This exquisite home includes additional extras not found in most of the homes in this area such as efficient hot water heating, a 1200+ sq ft 6-foot crawl space for ample storage, dual skylights in the kitchen plus an ensuite and walk-in closet in the primary bedroom. The open-concept kitchen, living room and dining area all overlook the stunning views. A large covered front deck provides an ideal setting for watching cruise ships sail by. Garage and RV parking available. Quick possession is possible. (id:46156)
22784 88 Avenue
Langley, British Columbia
The best value in Fort Langley with a private backyard overlooking greenspace! This custom home offers it all, southern exposure, fully fenced & gated 12,000+ sq. ft. lot, greenhouse & vegetable garden, multiple outdoor seating areas, and a bright living room with total privacy and serene views. The oversized primary retreat includes a cozy fireplace and private patio with lush outlooks. Enjoy a wraparound deck, charming veranda, and the perfect blend of indoor-outdoor living. Located within walking distance to the heart of Fort Langley, cafés, shops, trails, and all levels of schools, including Fine Arts. A rare opportunity not to be missed! (id:46156)
10 111 Wall St
Nanaimo, British Columbia
Tucked alongside the Millstream River and surrounded by lush parkland, Parkview Terrace offers a rare blend of peaceful, West Coast charm and unbeatable central convenience. This beautifully updated townhome sits in a quiet, well-maintained complex just steps from Bowen Park and minutes to shopping, transit, and Nanaimo’s vibrant downtown waterfront. Inside, the bright, functional kitchen features modern appliances and plenty of cabinet space, flowing seamlessly into the open-concept living and dining area. Durable, stylish flooring and two full-size sliding glass doors flood the main level with natural light and create an easy indoor-outdoor connection. Downstairs, the thoughtfully designed layout provides excellent separation between living and rest. You'll find two comfortable bedrooms and two bathrooms, including a spacious primary suite with a two-piece ensuite and generous closet space. A full four-piece bath, in-suite laundry, and extra storage complete the lower level. One of the standout features? A large, south-facing private deck—perfect for morning coffee, evening wine, or simply soaking in the serene surroundings. Whether you're a first-time buyer, downsizer, or investor, this is an exceptional opportunity to own in a peaceful riverside community with everything you need close at hand. (id:46156)
1051 Vista Ave
Duncan, British Columbia
Located on sought-after Vista Avenue, this fully modernized home combines timeless character with contemporary comfort. Offering 1,660 sq. ft. of living space and an amazing vista, it features 2 bedrooms plus a cozy family room (or 3rd bedroom)? in the partially finished basement. Home upgrades include a natural gas furnace, new vinyl Thermopane windows, and R60 attic insulation, newer roof, making the home energy efficient. Inside, enjoy refinished hardwood floors, classic coved ceilings, the ambiance of the natural gas fireplace. The custom kitchen showcases rich fir cabinetry and heated tile flooring, while the updated bathroom, fresh paint throughout, and a new 30-year fiberglass shingle roof add further value. Outside, the property boasts a large level lot with mature landscaping and a separate wired double garage/workshop. Low maintenance and move-in ready. Excellent value in a prime location close to all amenities! (id:46156)


