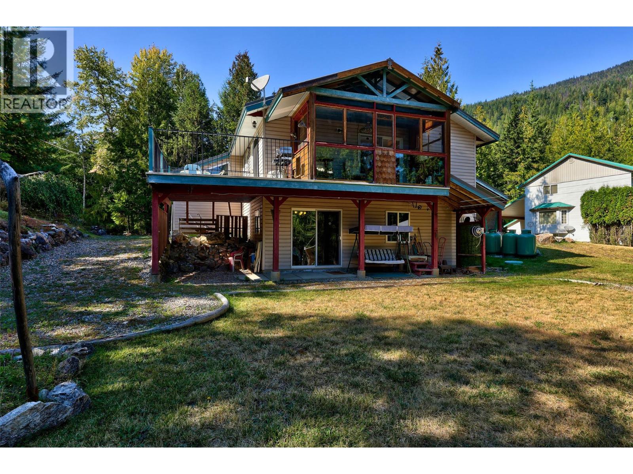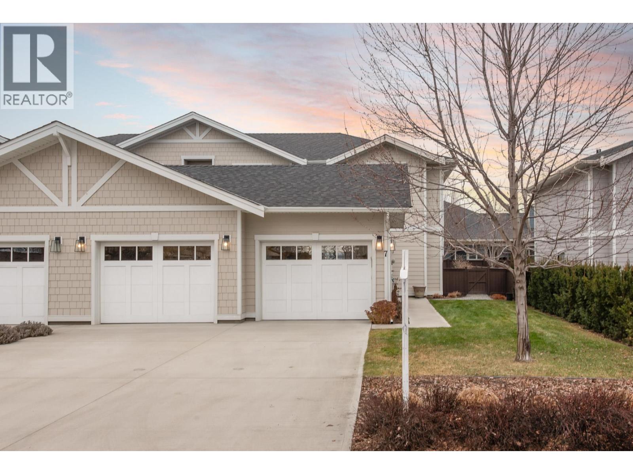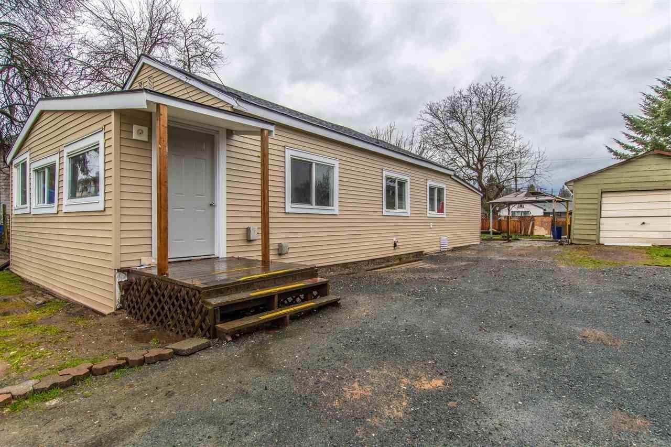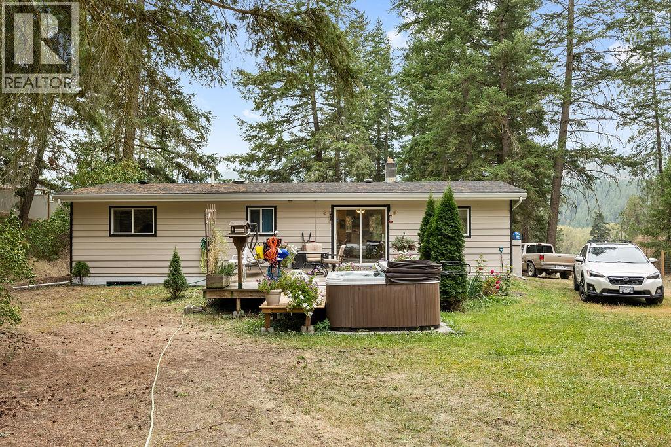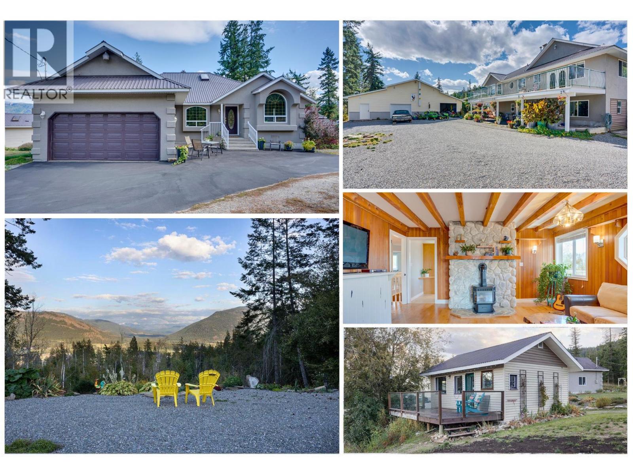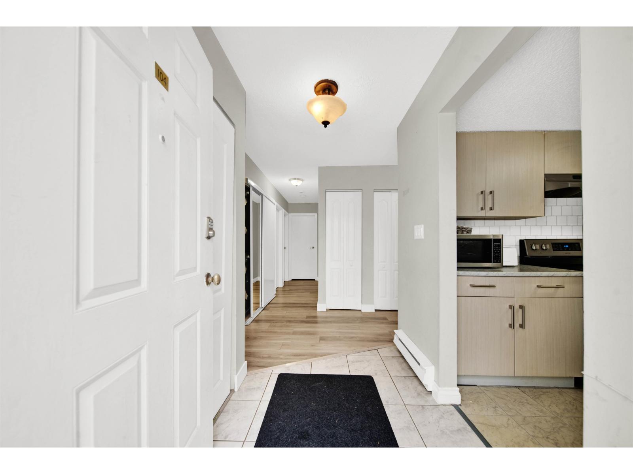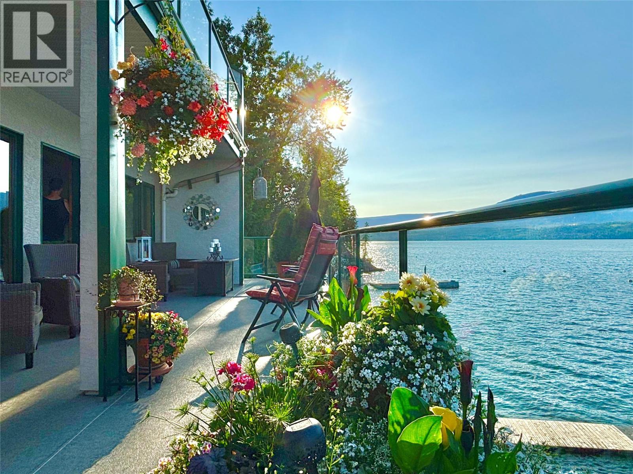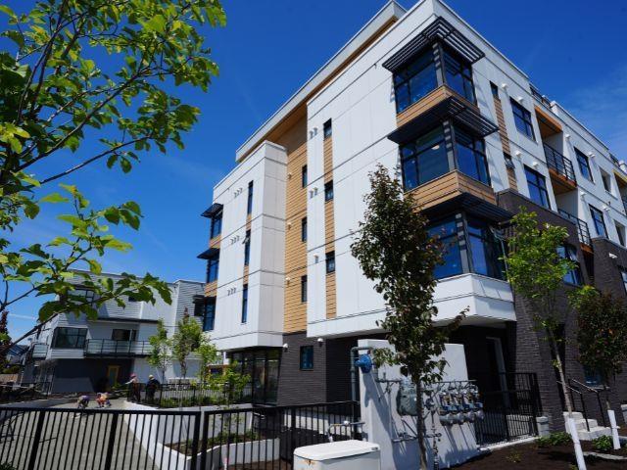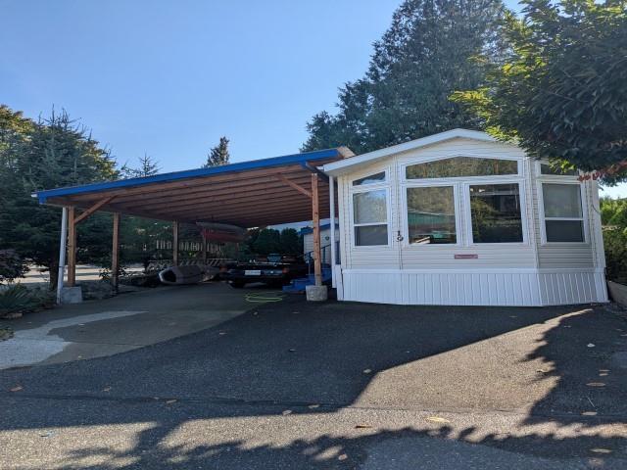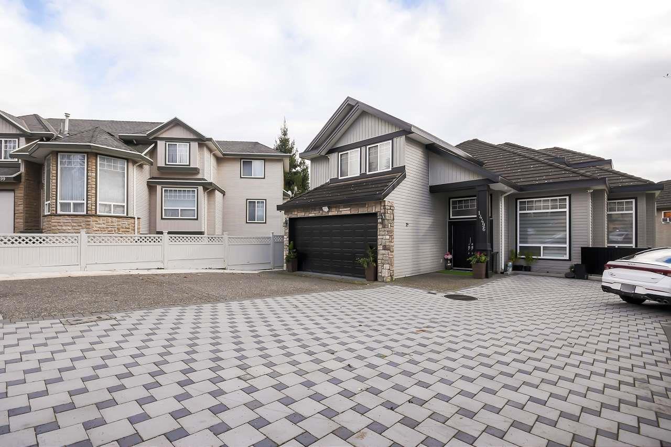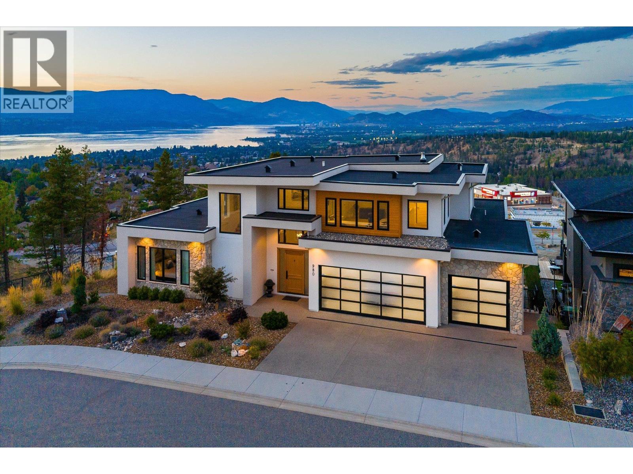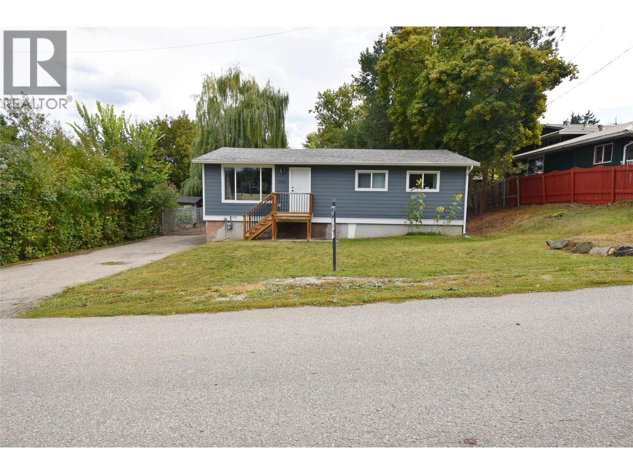7650 Mountain Drive
Anglemont, British Columbia
Privacy and a prime location within Anglemont Estates, this charming home on a spacious 0.42 acre lot has everything you need! Whether you are looking for a vacation destination or four season home, this property located on a no-thru road has something special to offer. Featuring a perfect blend of functionality and comfort, the upstairs offers a primary bedroom, guest bedroom, living area, dining area that leads to a balcony on one side and a sun room overlooking the backyard on the other, a cozy kitchen with a skylight, pantry, and four piece bathroom. In the basement, you will find a large workshop, four piece bathroom, utility area with laundry, storage room, guest bedroom, and recreation room with a wood-burning stove. Outside, you can enjoy your time relaxing surrounded by nature with the low-maintenance yard, or expand the garden area and bring your ideas to life. There is plenty of parking available on the driveway or in the carport, and two outbuildings for storage or your tools. Spend your Summers at the beach or boating on Shuswap Lake, and in the Winter enjoy the backcountry for snowmobiling and exploring! Located only a short distance from public beaches and boat launches, seasonal farmers markets, hiking trails, and to amenities such as Anglemont Estates Golf Course, Anglemont Marina, Ross Creek Country Store, and more. (id:46156)
1940 Klo Road Unit# 7
Kelowna, British Columbia
This meticulously cared-for 3-bedroom + den home combines modern design with functional living spaces. The open-concept main level is flooded with natural light, showcasing soaring ceilings and a stylish neutral palette that highlights the quartz countertops, island kitchen, and spacious walk-in pantry. The luxurious primary suite, conveniently located on the main floor, features a double vanity ensuite, a freestanding tub, and a walk-in shower. Adjacent to the garage, the mudroom offers practicality with laundry facilities, a sink, and abundant storage. Upstairs, a versatile loft serves as a second living area, complemented by two large bedrooms and a well-appointed bathroom. The fenced, low-maintenance backyard is ideal for relaxation or entertaining. The good sized double garage provides ample room, with additional storage, while the flat driveway offers extra parking. Nestled in a prime location just minutes from world-class golf courses, exceptional dining, shopping, and the breathtaking shores of Lake Okanagan, this home delivers the ultimate combination of elegance and convenience. (id:46156)
9485 Robson Street, Chilliwack Proper West
Chilliwack, British Columbia
Fully renovated rancher of 3 bedroom plus full washroom with detached shop situated in the prime area of Chilliwack. large lot which has great potential of subdivision & multi family projects but subject to check with city of Chilliwack. Renovations done in 2019 like new laminated flooring ,painting plus installation of brand new washer/dryer & microwave. Close to downtown of Chilliwack, schools & transit. Do not miss chance to view it before it has gone! (id:46156)
2429 Salmon River Road
Salmon Arm, British Columbia
Private Silver Creek hobby farm on the perfect size acreage. Well build 5 bedroom rancher with full walkout basement and 2 bedroom suite for a mortgage helper. Upstairs offers a bright open kitchen overlooking the back yard for the kids to grow up in, with big deck and hot tub for mom and dad to soak under the stars. Huge living room with adjoining dining room, gorgeous front sundeck with all new hand rails, 3 bedrooms, a 2 pc ensuite off the primary bedroom and a full 4 pc bath with laundry incorporated. Downstairs offers a full 2 bedroom self contained suite with separate entrance, mechanical room with wood furnace to cut down on the heating bills, a new roof in 2022, new windows and doors in the lower level, new fridge and stove up, 200 amp service, 7gpm well and water license for mountain fed spring water. Fully fenced 2 acres with towering fir and pine trees ready for the doggies or possibly a horse or farm critters. (id:46156)
353 Gunter-Ellison Road
Enderby, British Columbia
Step into a beautiful blend of functionality & rural bliss at 353 Gunter-Ellison. The large home faces a spectacular view and was refreshed upstairs in 2025, while the two bedroom in-law suite was newly constructed in 2018. The converted barn gives country charm while hosting the workshop, loft storage and chicken coop. An adorable cottage sits facings the view, with lots of natural light and a private deck. An insulated studio provides more work/storage space and the garden shed doubles as a a playhouse upstairs. The wooded area sits between the home & road giving plenty of privacy along with greenspace and trails, while the cleared side of the parcel showcases amazing views of the valley and Enderby Cliffs. Ample parking, ample buildings and ample space to roam, make this a great place to settle in your private retreat or host group gatherings with family and friends. The North Okanagan is known for four seasons of fun & this property has plenty of space to provide that at home as well as store your toys for off property use. Multiple beaches, rivers, lakes, mountain ranges, golf courses & wineries all within close distance - you can spend a lifetime exploring the area! Sitting outside the ALR & close to town yet tucked away and independent. If you're looking for that dream space that fits everyone's needs & provides some extra magic, you'll find it here! (id:46156)
104 13275 70b Avenue
Surrey, British Columbia
This spacious townhouse offers a private setting backing onto Hyland Creek Greenbelt, featuring one of the largest yards in the complex. The 1312 sqft home includes 3 bedrooms, 2 full baths, and 2 parking stalls. Recent updates include new windows, flooring, appliances, and more. The maintenance fee covers taxes, gardening, insurance, repairs, and utilities. Perfect for first-time buyers or investors, with rentals allowed. Close to bus routes, shopping, Wave Pool, and Superstore. (id:46156)
3935 Eagle Bay Rd. Road Unit# 1
Eagle Bay, British Columbia
Eagle Bay Landing has been pumping out Good Times since 1995! Executive waterfront penthouse boasting an east-west floor plan, fresh and cooling flow-through breezes with windows on 3 sides.All bedrooms and living areas offer panoramic lake views. With two floors and double the balcony space (72 ft. combined), outdoor living space adds over 700 sq.o outdoor living. This home is encompassed with super natural beauty and direct access to family recreation on Shuswap lake. This rare offering gets you the best unit in the building by far. Strata fees include management of three hundred feet of waterfront, three large docks, sewer (community Septic) and water, a delightful community garden area, fire pit and boat trailer parking on a separate lot. The Buoy is yours to own privately and maintain. Recently (3.5 yrs) upgraded sewer system has been bought ‘n paid for. Year round occupancy permitted too. Short Term Rentals subject to Municipal Permit. Click on the Virtual Tour. All measurements are approx and taken from Matterport camera and should be verified. (38546329) (id:46156)
509 163 175a Street
Surrey, British Columbia
Douglas Green Living - Assignment of Contract. Penthouse Corner Unit! Welcome to this stunning 1-bedroom corner suite on the penthouse level, featuring a spacious wraparound balcony perfect for soaking in panoramic views. Enjoy quality finishings throughout, in-suite laundry, and an open-concept layout designed for modern living. Ideally located just minutes from Douglas Elementary, Peace Portal Golf Club, vibrant shops and restaurants, and with easy access to White Rock Beach and the US border. A rare opportunity to own in one of the area's most desirable communities! Expected Completion October 2025 (id:46156)
19 14600 Morris Valley Road
Mission, British Columbia
TAPADERA ESTATES - Manufactured Home beautifully situated on a sunny CORNER lot and conveniently located from the gorgeous recently redone clubhouse with pool/ sauna & outdoor hot tub. Year round access, bring your boat and enjoy fishing, kayaking, paddle board on the Harrison River. Gated community and friendly neighbours. Plenty of visitor parking. Located close to Sandpiper golf course and on the way to Sasquatch Mountain Ski area...so many activities in this beautiful area. All furniture included, 2 sheds appx 8 x 4' each...Huge 15' x 30' carport to protect all in the rainy and winter months, newer roof as well. 50 AMP service. Very cozy and open concept. Beautifully landscaped on this lovely private corner. You won't be disappointed. Best spot in the park - Call today! (id:46156)
14496 67b Avenue
Surrey, British Columbia
Beautiful home nestled in best location of East Newton! Spacious 3,890 Sq.ft covered area, (3 level) 2 Storey with basement, has total of 7 bdrm + 6 bath on 6,781 sq.ft lot. Recently updated with floors, freshly painted, exterior cement & pavers, fencing, new sundeckand landscaping with Turf. Main floor boasts vaulted ceilings, living rm, family rm, gourmet kitchen with plenty of cabinetry, fireplaces, guest 1 bdrm/den, full bath and laundry. Above good size 4 bdrms and 3 full baths. Downstairs Walk-Out huge 3 bdrm and 2 bath mortgage helper basement suite with laundry/family/living rm rented $2,800. Double car garage, long driveway for additional 10 cars visitors/RV parking. Covered deck & fenced yard for BBQ parties & best for kids play area. Close to parks, bus, both level of school. (id:46156)
980 Ledgeview Court
Kelowna, British Columbia
Enjoy the Okanagan lifestyle at 980 Ledgeview Crt, an executive home overlooking the valley with expansive views of the lake, city, and mountains. Boasting high-end finishings throughout, this home features 7 bedrooms, 5 of which have their own well appointed ensuites, providing ultimate comfort for your family and guests. The chef’s kitchen is an entertainer's dream with ample space to host, complete with a butler's pantry and additional storage space. Step outside on any of the 3 balconies to take in the breathtaking views of the lake, city, and mountains or onto the spacious pool deck, where you’ll also find an in-ground pool, hot tub, and yard space for the pets and kids. Downstairs find a secondary family room that walks out to the pool, a theatre room to enjoy movie nights with your family, and a gym space, along with 3 additional bedrooms and a second laundry room. In the spacious office upstairs, find space to focus or turn it into a library for ultimate relaxation. The triple-car garage offers ample parking and storage, and the location at the end of a quiet cul-de-sac with no neighbors on three sides, offers privacy and luxury. Conveniently located near the new Mission Village shopping center for easy access to groceries and essentials, this home is also close to top-ranking schools, trails, golf courses, and world-class wineries. Don’t miss this rare opportunity to live in one of the most incredible homes in the area – schedule your private viewing today! (id:46156)
3050 Moray Street
Armstrong, British Columbia
Charming Family Home with LEGAL Suite in Armstrong. Whether you’re a first-time home-buyer, growing family, or savvy investor, this property provides the perfect foundation. Nestled on a quiet, family-friendly street, the location is hard to beat; just a short walk to schools, parks, daycare, churches, & downtown. The IPE grounds are only minutes away, making this an ideal spot to enjoy community living. The main floor offers a bright, functional layout with 3 beds, a 4pc bath with laundry, & an open-concept kitchen & dining area that flows into a spacious living room. From the kitchen, step out onto the back deck which is perfect for family gatherings & entertaining. Downstairs, a LEGAL 1-bed, 1-bath suite with it's own laundry & separate utilities, provides rental income potential or private space for in-laws. The lower level also includes a family room for the main home, adding flexibility for a growing household. Set on a 0.25-acre fenced lot, the outdoor space is a true highlight. The backyard features raised garden beds, a workshop/storage shed, mature trees for shade, & plenty of room for children & pets. With back alley access, there’s even a convenient spot for your RV. This semi-private oasis is perfect for summer evenings spent gardening, relaxing, or hosting backyard BBQs. With its central location & incredible outdoor space, this home is a rare opportunity to enjoy the best of Armstrong living, & is ideal for families & well-suited for multi-generational living. (id:46156)


