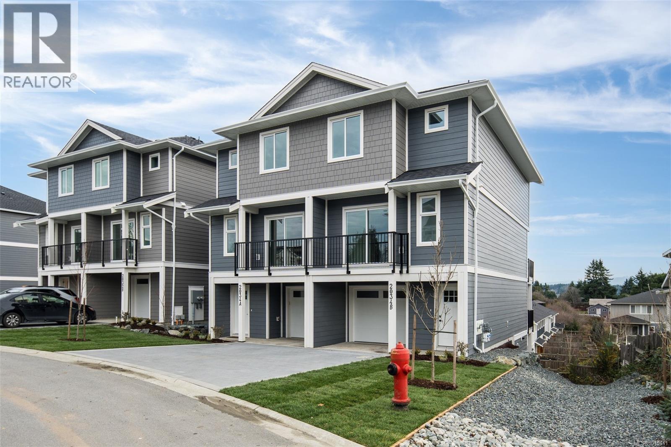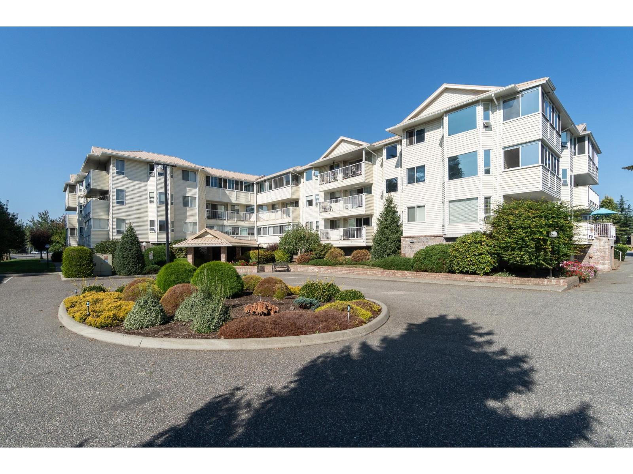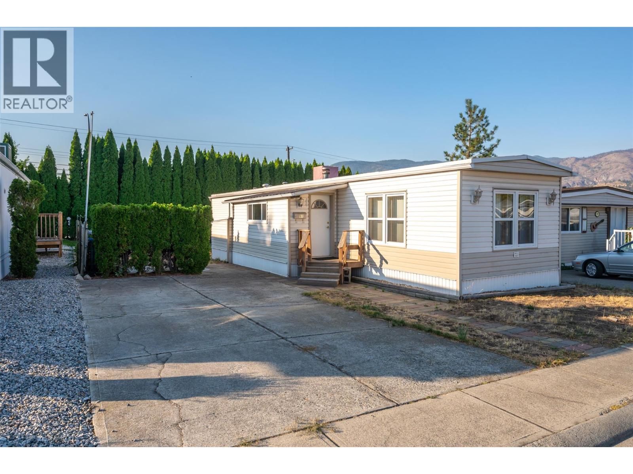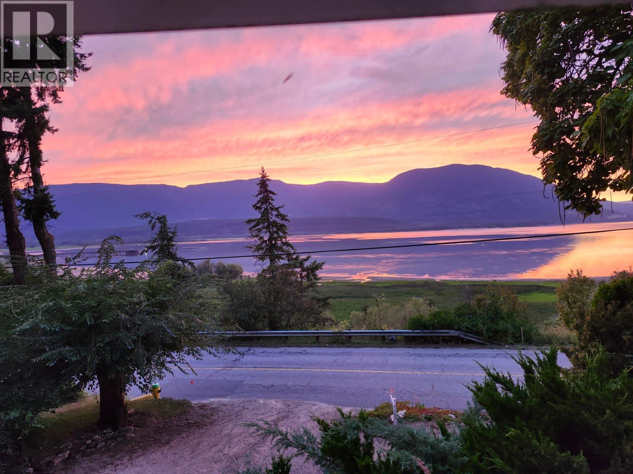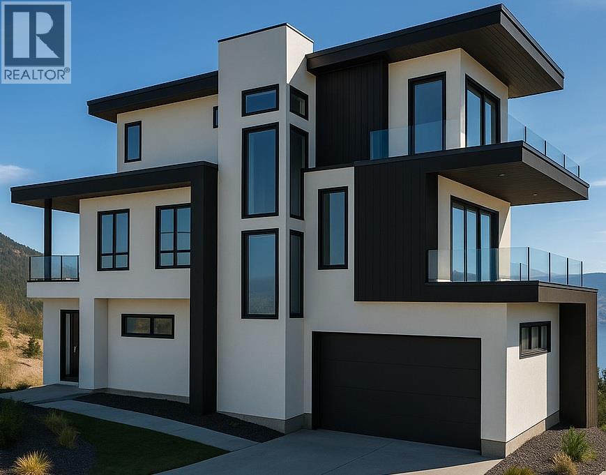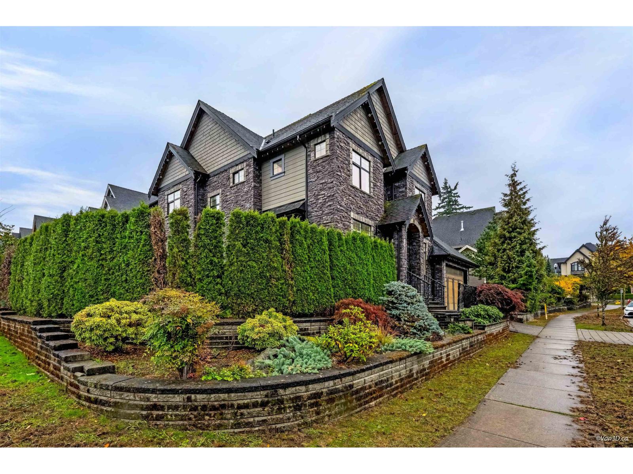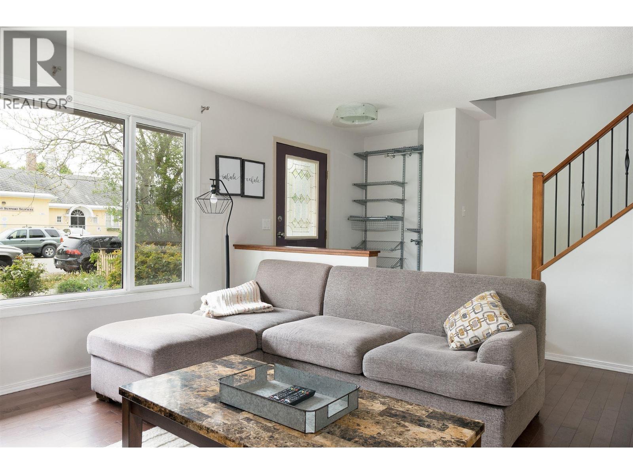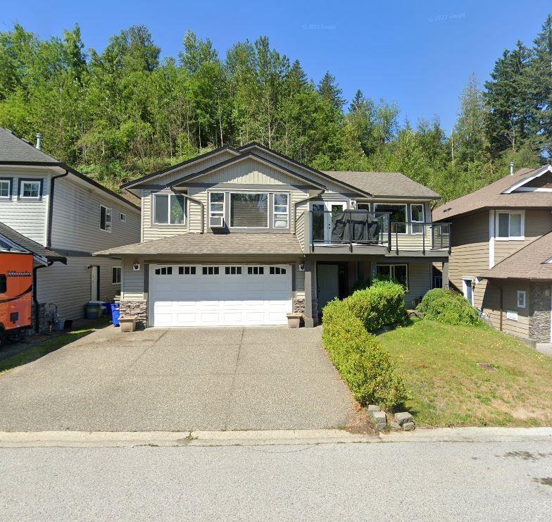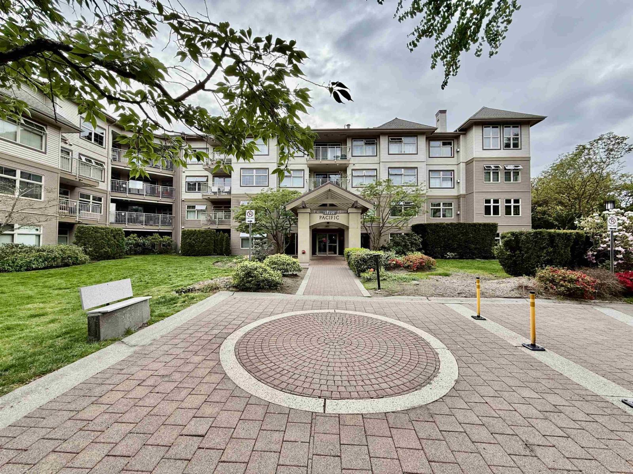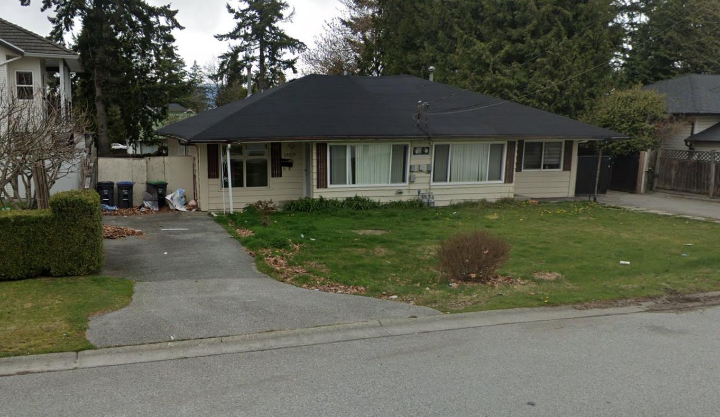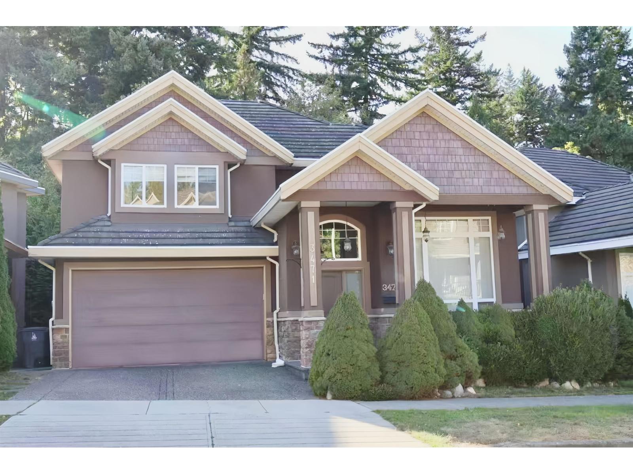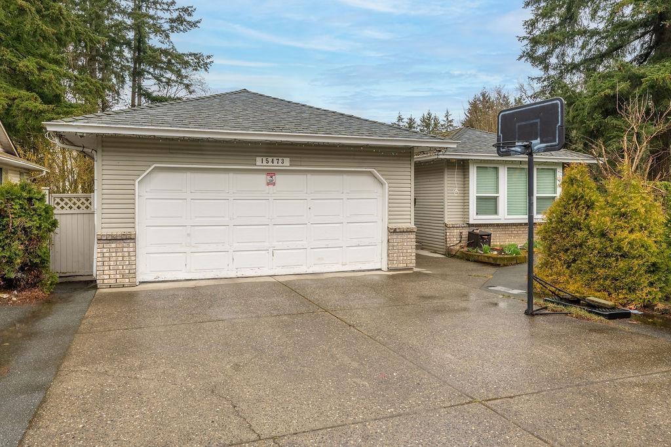B 2032 Stone Hearth Lane
Sooke, British Columbia
Step into this nearly new, thoughtfully designed 3-level townhome offering 1,880 sq ft of versatile living space—ready for you to move in today! Featuring 3 spacious bedrooms, each w/ its own ensuite & walk-in closet, this home is ideal for multi-generational living, home office flexibility, even shared living arrangements. The 2nd flr is the heart of the home, showcasing an open-concept living area complete w/ an electric fireplace, a dedicated dining space & spacious kitchen w/ 2 large islands—perfect for cooking, gathering & entertaining. Enjoy yr-round comfort with a dedicated HVAC system for the upper levels & separate wall unit for downstairs. Take in the expansive views from 3 private balconies each offering a unique vantage point of your new neighbourhood. Additional highlights: roughed in EV charger, crawlspace, 0 yard maintenance, Walking distance to transit & dwntwn Sooke, No size restrictions on pets! Don’t miss this opportunity to own a home that adapts to your lifestyle! (id:46156)
308 8725 Elm Drive, Chilliwack Proper South
Chilliwack, British Columbia
Rare Penthouse Below Assessed Value "“ Don't Miss Out! Bright & spacious 2 bdrm, 2 bath corner unit, 1,155 sq ft in quiet 55+ Elmwood Terrace. Skylight entry, laminate floors, enclosed sunroom w/ stunning mountain views. Generous primary bdrm w/ walk-in closet & ensuite. In-suite storage + 2nd storage on same floor. Strata fee incl. heat and hot water. Amenities: meeting room, pool table, exercise room, woodworking shop. Secure underground parking + visitor spots. Central location, walk to hospital, shops & dining. Quick possession available. Excellent value in a well-maintained, friendly but STRICT non smoking building. (id:46156)
98 Okanagan Avenue E Unit# 97
Penticton, British Columbia
Quick possession possible! This cozy 2 bedroom, 1 bathroom has everything you need on one level and is priced to sell. Located walking distance to most amenities, this home is offers an eat in kitchen with lots of counter space, a large, bright living room, a large foyer/entrance room, two bedrooms and one four piece bathroom. Crown moulding throughout the living room, kitchen and hallway, lino and laminate flooring throughout except for the primary bedroom, updated vinyl windows, forced air furnace. Embrace the vintage wall paper and bring your own decorating ideas to make this your own! Outside you will find room to park two vehicles, a private patio area, a shed and room to have a garden bed. The Pines MHP is a well run park with live in onsite park management. Occupants must be 55+, and this park does allow one small pet with park approval. (id:46156)
1430 Lakeshore Road Ne
Salmon Arm, British Columbia
Discover your own little piece of heaven, in the heart of God’s Country. This charming three bedroom, one bathroom home offers 2,125 square feet of living space on nearly half an acre along the coveted Lakeshore Road. Built in 1958, the home blends timeless character with a setting that’s truly priceless. Step outside to a park-like backyard where mature landscaping, apricot, apple, pear and plum trees, provide both privacy and serenity. From the moment you arrive, you’ll be captivated by the unobstructed lake views—million-dollar vistas that shift beautifully with the light of each day. Whether you’re enjoying morning coffee on the deck, hosting family gatherings, or simply taking in the tranquillity, this property offers a lifestyle that feels worlds away, yet remains close to all amenities. (id:46156)
757 Barnaby Road Unit# 3
Kelowna, British Columbia
Welcome to Barnaby Heights, a community of 4 single-family homes, designed for those who appreciate sophistication, comfort, and convenience. This exceptional three-level home offers a harmonious blend of contemporary design and functional luxury. On the entry level, discover spacious double garage, versatile recreation room—perfect as an office, home theater, or gym—a welcoming guest bedroom with full bathroom, mud room & ample storage. Ascend to the main floor and experience true open-concept living. A seamless flow connects the living, dining, and kitchen areas, anchored by a grand island & walk-in pantry. Vaulted ceilings & cozy fireplace elevate the ambiance, while expansive sliding doors open onto a covered sun deck. Two additional bedrooms share full bathroom & enjoy access to a second private patio. The upper floor is your private retreat, featuring serene primary suite complete with luxurious 4-piece en-suite, generous walk-in closet & private balcony. An additional bedroom with its own full en-suite provides comfort & privacy for family or guests. Enjoy an extra parking stall and low-maintenance living. Situated just minutes from top-rated schools, sandy beaches, world-class wineries, new Mission Village at the Ponds. With only four residences available, Barnaby Heights is an exclusive opportunity to own a slice of Kelowna luxury living. Renderings are artist’s conceptions only. Final product may vary and is subject to change without notice (id:46156)
2798 161 Street
Surrey, British Columbia
Great chance to own this beautifully special designed & well-built executive house at Morgan Heights Area! It has 4215 SF living space meets all your and your family needs! Bright high ceiling foyer, great open space for office and den, massive family room! Huge master bedroom & 2 good size bedrooms above all w/ensuites! Spacious rec-room plus 2 guest bedrooms downstairs offers flexibilities! BONUSES legal one bedroom rental suite w/separate entrance! A/C, radiant heat, HRV, plus southern exposure backyard! Located in the beautiful well known neighbourhood, very close to the famous Southridge School, the Shops at Morgan Crossing, golf course! This is a must see property at the end of 2025! (id:46156)
792 Dehart Avenue
Kelowna, British Columbia
Welcome to 792 Dehart Ave! This tastefully updated half duplex is an awesome rental property or perfect family home with 5 bedrooms, 2.5 bathrooms and no strata fees! Centrally located and just a short walk from Downtown Kelowna, City Park, restaurants, shopping + all the amenities of HWY 97. Enter through the bright living room boasting hardwood flooring and large windows that fill the space with natural light. The updated U-shaped kitchen includes plenty of counterspace, storage, and is open to the dining area with access to the side patio. A spacious family room, 2 bedrooms, powder room and laundry complete the main level. Upstairs there are 3 bedrooms including the primary suite, featuring a private deck and full 4-piece ensuite bath. This level is also home to the 4-piece main bathroom with modern fixtures and tile surround bathtub. Enjoy the Okanagan climate in the private, fully fenced backyard with storage shed, mature trees and plenty of space for activities! (id:46156)
4688 Teskey Road, Promontory
Chilliwack, British Columbia
Court order sale, great basement entry home in Bear Creek. Hardwood floors, great room with vaulted ceilings, 4 bedrooms. one bedroom suite in basement. Open house November 22 from 1 to 3 (id:46156)
311 15220 Guildford Drive
Surrey, British Columbia
Guildford Living at Its Best! Quiet, rainscreened building in prime location. This spacious 1-bedroom + den (used as 2ND BEDROOM) offers an efficient layout with a bonus computer station. Stylish upgrades in 2023 include appliances, countertops, faucets, fresh paint, newer laminate flooring, and a re-designed kitchen with an eating bar. Features rare radiant floor heating! Walk to Guildford Mall, library, rec centre, and transit, with easy Hwy 1 access. Plenty of visitor and rental parking. Move-in ready and perfectly located! Call Now! (id:46156)
13019-13021 106 Avenue
Surrey, British Columbia
Location, location, location! HUGE LOT 74 X 131 -9588 sq ft lot. SIDE-BY-SIDE DUPLEX 2 BEDROOM EACH SIDE IN SURREY CENTRAL, WALK TO BOTH HIGH SCHOOL & ELEMENTARY SCHOOL. RIGHT IN FRONT OF THE PARK. NEW HOT WATER TANK. NEW PAINT, UPDATED BATHROOMS, NEW DOORS, UPDATED ELECTRICAL. WALK TO T&T SUPERMARKET. SKY-TRAIN, SFU, VCC, KWANTLEN UNIVERSITY, NEW CITY HALL, NEW LIBRARY. COME TO SEE WHAT OFFER YOU IN SURREY CENTRAL. HOLD AND REDEVELOP IN THE NEAR FUTURE. Properties within the R3 zone can accommodate 2 to 6 dwelling units. This includes configurations such as duplexes, triplexes, fourplexes, and combinations like a single-family home with secondary and garden suites. (id:46156)
3471 147a Street
Surrey, British Columbia
Beautiful family home backing onto serene greenbelt with creek! Featuring soaring ceilings, hardwood floors, crown mouldings and a chef's kitchen with granite counters & premium S/S appliances. Walkout basement with separate entry to a private yard. 4 bedrooms up including a luxury master suite, plus a spacious rec room & 3 bedrooms below. Prime location near shops, transit, golf, beach & Hwy. In Semiahmoo Secondary & Semiahmoo Trail Elementary catchment. (id:46156)
15473 27a Avenue
Surrey, British Columbia
This beautifully updated 5 Bdrm, 3 Bath home sits on a generous 7,512 SF corner lot in the heart of South Surrey. Perfect for multigenerational living.The main floor offers an open foyer, elegant living and family rooms, modern Kitchen, dining rm, 3 bedrooms, 2 full baths, laundry, and a large sundeck. Downstairs spacious 2 bedroom legal basement suite with it's own living and family rooms-ideal for a mortgage helper or in-law suite. Recent updates include new appliances, hot water tank, furnace, central A/C, CCTV security system. Soundproof STC rated Windows. The fully fenced private yard is beautifully landscaped with a tree-lined perimeter. Just minutes from Shops, White Rock, Morgan Crossing, & the U.S. border, with top-rated schools: Semiahmoo Secondary (IB) and Sunnyside Elementary. (id:46156)


