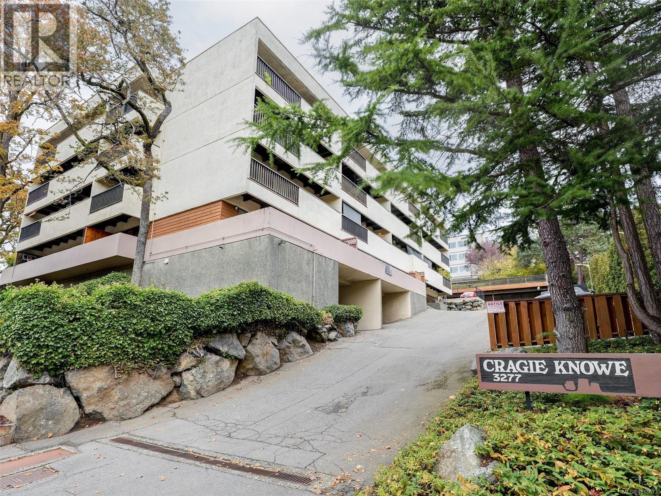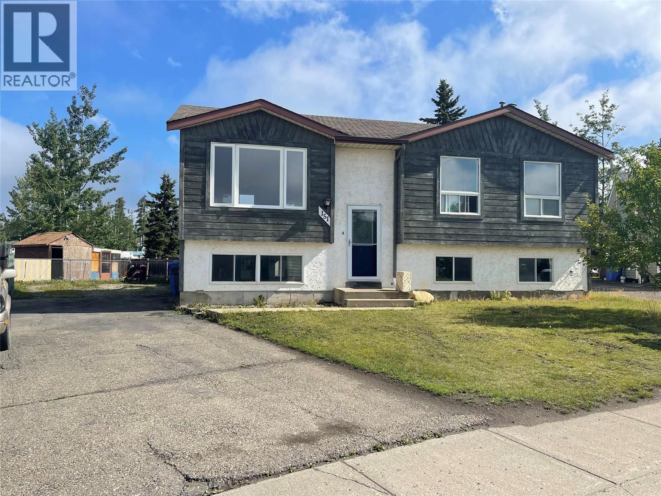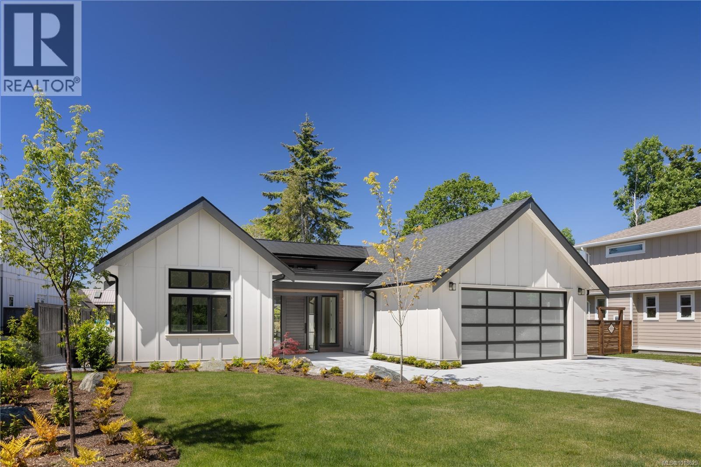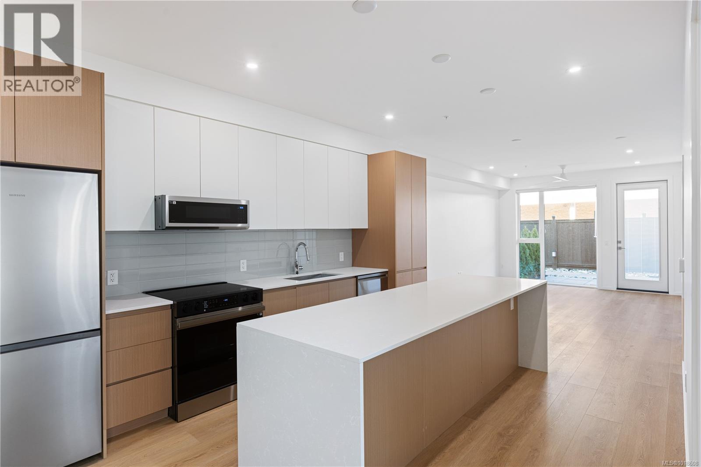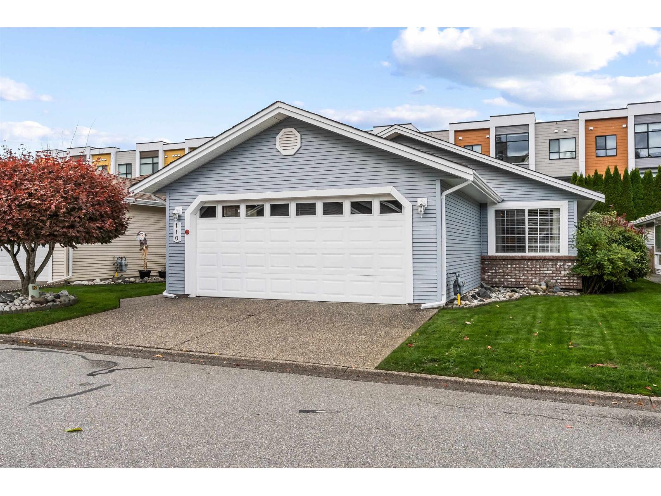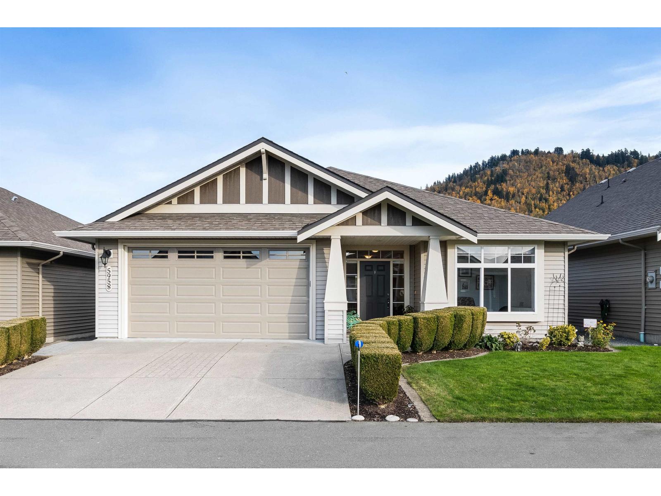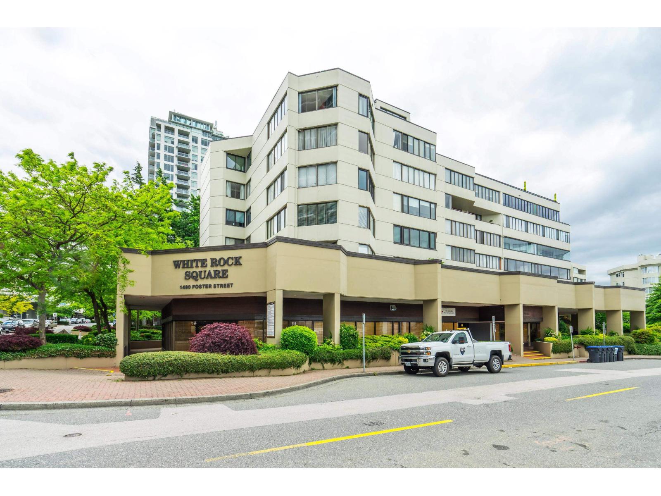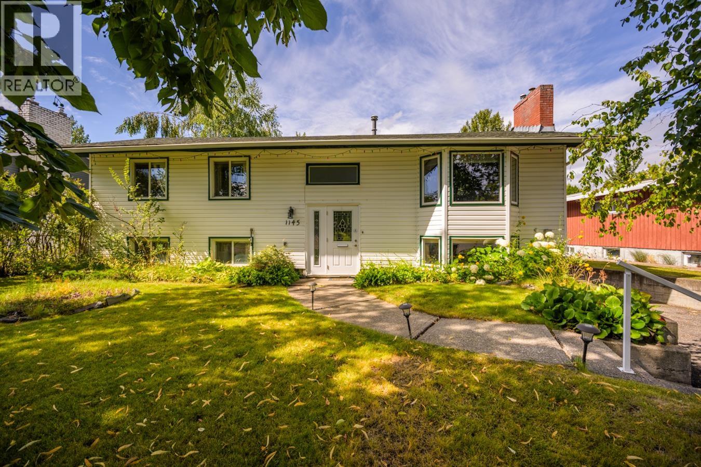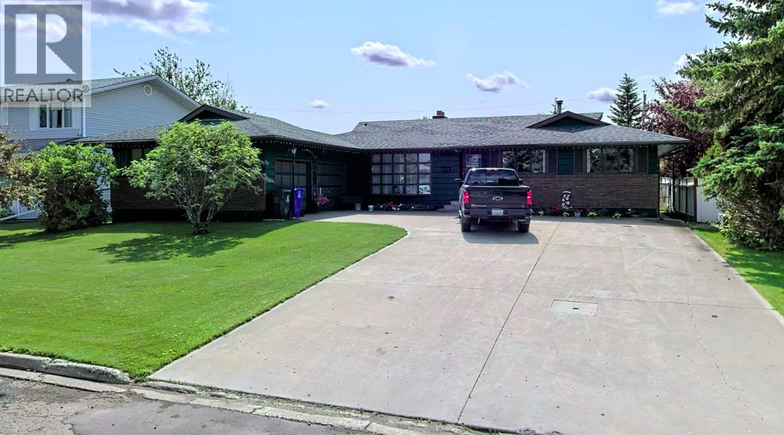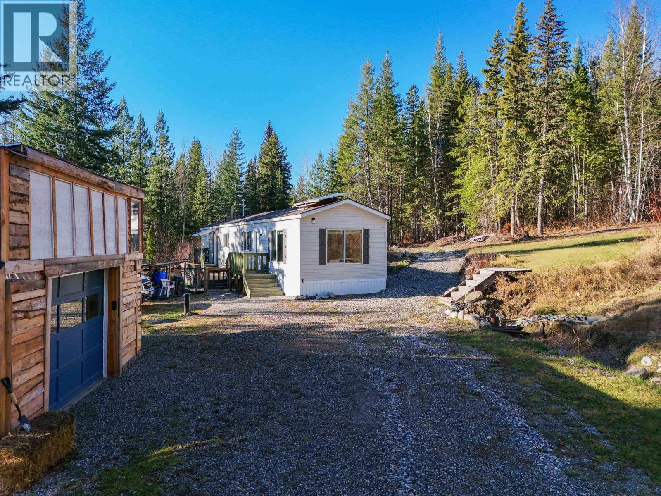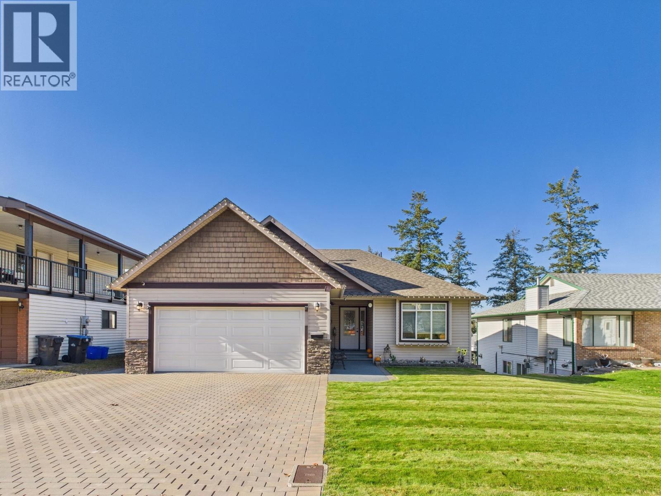413 3277 Glasgow Ave
Saanich, British Columbia
TOP FLOOR / CORNER / 2 BEDROOM HOME with pleasant views over treetops. Centrally located on a quiet Street just minutes from Downtown Victoria with a walk score of 88. This Spacious Condo offers affordable living in a great neighbourhood across the Street from 5 Acre Rutledge Park. Lots of Natural Light, Private 180 sq ft balcony for outdoor living, BBQ Permitted, separate storage locker adjacent unit, Pets welcome 2 Cats & 1 Dog up to 25 Lbs, walking distance to shopping & transit, West Exposure providing amazing sunsets with the Sooke Hills in the distance. Priced below assessment this property offers excellent value in a super convenient area of town. (id:46156)
151 Valleyview Crescent
Tumbler Ridge, British Columbia
If convenience is key, you will want to put this lovely 5 bedroom, 2 bathroom bi-level home with full basement and a massive fenced backyard on your list of properties to view. Comfortable, inviting home with space for everyone and a backyard large enough for kids and pets. Super location with comfortable distance for walking to school, rec center and downtown. This home is a must see and if quick possession is important, call us to view. Let’s check it out. (id:46156)
10210 Tsaykum Rd
North Saanich, British Columbia
Stunning 4-bed, 3-bath rancher situated on a scenic 0.25-acre lot with exceptional sun exposure in the desirable Pat Bay neighbourhood. This immaculate single-level home offers a spacious open-concept layout with the finest finishes. The modern Cape Cod design is complemented by large windows,16ft vaulted ceilings, and wide-plank hardwood floors throughout. The gourmet kitchen features shaker cabinetry, soft-close doors, premium appliances, quartz countertops, an oversized island, and a walk-in pantry. Retreat to the luxurious master suite with a 5-piece ensuite and walk-in closet. Outside, enjoy an expansive west facing patio space, ideal for entertaining or relaxing in the tranquil surroundings. Additional conveniences include an oversized double-car garage, radiant in-floor heating, a heat pump with A/C, and a partially covered rear patio to further enhance the appeal. Built without compromise. (id:46156)
109 2374 Oakville Ave
Sidney, British Columbia
Welcome to this one-of-a-kind brand-new corner unit condo that functions more like a private walk-up townhome. This bright 3-bedroom, 2-bath residence offers the ease of single-level living with no steps and natural light from three directions. Designed for both comfort and function, it features a spacious island kitchen, generous bedrooms, and spa-inspired bathrooms with walk-in glass showers. Enjoy seamless indoor-outdoor living on your large private patio—perfect for morning coffee or evening gatherings. Additional perks include secure underground parking with EV rough-ins and an oversized storage locker. Ideally located in one of Sidney’s most walkable and desirable neighbourhoods, this home offers the perfect blend of urban convenience, seaside tranquility, and modern sophistication. Steps to beaches, shops, dining, and transit, with ferries and the airport just minutes away, this is a rare opportunity to own a brand-new single level home that blends luxury, convenience, and coastal charm in one Sidney’s most sought-after locations. (id:46156)
110 6001 Promontory Road, Sardis South
Chilliwack, British Columbia
CHARMING 2 bed 2 bath + den RANCHER offering PEACE & PRIVACY! Step inside this 1,750 sq.ft home & discover a thoughtful layout featuring updated flooring, modern appliances, along with a newer roof & hot water tank for added peace of mind. The kitchen & cozy living room are tucked away at the back of the home, overlooking your lovely PRIVATE yard, complete with a patio, mature hedges & aggregate surrounds. 2 SPACIOUS bedrooms PLUS an oversized den w/ french doors that works beautifully as a third bedroom, home office, or craft room! Double car garage connecting right through the house for added convenience & located only STEPS to the bustling clubhouse! Promontory Lake Estates is a 45+ gated community with lovely gardens, tranquil fountain, & walking trails! Pet friendly! * PREC - Personal Real Estate Corporation (id:46156)
5958 Cobblestone Street, Sardis South
Chilliwack, British Columbia
BEAUTIFULLY maintained and FULL of upgrades, this 1,541 sq. ft. rancher in sought-after Stoney Creek Ranch offers comfort AND style! Featuring 2 bedrooms plus den, some notable highlights are the 9-ft ceilings with a coffered great room, crown mouldings, CUSTOM blinds, granite counters, maple cabinets, and SS appliances - not to mention, geothermal heating/air! Enjoy a private, landscaped yard with paverstone pathways backing green space with dual patios "- PERFECT for relaxing OR entertaining. A BRIGHT, charming home in Chilliwack's premier adult gated community and close to everything you need! A great place to enjoy life, connect with neighbours, and feel right at home. * PREC - Personal Real Estate Corporation (id:46156)
402 1480 Foster Street
White Rock, British Columbia
Beautifully renovated 2-bd, 2-bth 1387 sq ft condo in sunny White Rock where beach-inspired style meets unbeatable walkability! Every inch renovated from top to bottom with a light-coastal design that instantly feels like summer. Enjoy high end vinyl plank floors, Combo W/D, bright open-concept kitchen w/quartz counters & stainless steel appliances + two stunning bathrooms w/exceptional finishes. All big upgrades done including brand new windows worth over $30K- so you can move right in and relax. This solid concrete building offers great soundproofing and peace of mind. Just minutes from the beach, cafés, shops, & restaurants. Located on quiet & cooler side of the building, enjoy coastal living at its finest - stylish, relaxed, and just steps from everything WR has to offer. (id:46156)
1145 Babine Crescent
Prince George, British Columbia
* PREC - Personal Real Estate Corporation. This character-filled home has room for the whole family! With three large bedrooms upstairs, a shared Jack & Jill bath, and a spacious kitchen that opens to a huge deck, there’s space for everyone to spread out. Downstairs offers even more flexibility with a bedroom and bathroom, laundry, office, and family room. Outside, you’ll love the oversized carport and private in-ground pool, perfect for summer fun. An ideal blend of vintage charm and practical layout in a great location! (id:46156)
10415 109 Avenue
Fort St. John, British Columbia
* PREC - Personal Real Estate Corporation. Welcome to this charming 4-bedroom, 4-bathroom, 3,100+ sq ft rancher with exceptional curb appeal in the desirable Finch area near CM Finch Elementary. Recently updated with a new roof and windows, sunlight pours through large character windows. The main floor offers a living room flowing into the dining room and a family room with a cozy fireplace overlooking the backyard. Step outside to the south-facing deck, your perfect morning coffee spot. The spacious primary with ensuite sits alongside two bedrooms. The finished basement adds a rec room, 4th bedroom, flex space, bathroom, & storage. A 23’2” X 20’8” double attached garage with water taps and a drain plus a large driveway provide ample parking. The fenced backyard features mature trees, garden space, and two sheds. Incredible value! (id:46156)
4591 Matthews Road
Quesnel, British Columbia
Just Over 6 Acres of Tranquil Living Escape to your own private retreat with this charming 2020 2bedroom + office, 1bath mobile home set on just over 6 acres of beautifully varied landscape. The property is partially cleared, offering the perfect balance of open space and natural privacy. Enjoy the convenience of a serviced RV spot and a powered greenhouse, ideal for gardening. The land features seasonal creeks, a peaceful year-round Koi pond, and a built-in fire pit—perfect for unwinding under the stars. Inside, you’ll find a unique indoor water feature and a stunning kitchen island crafted from Live Edge Fir trees grown right on the property, adding warmth and character to the home. Quick Possession available! (id:46156)
959 Midnight Drive
Williams Lake, British Columbia
* PREC - Personal Real Estate Corporation. Built in 2007 6 Bedrooms, 3 Bathrooms, Suite Potential. This immaculate home is perfectly located in a central, family-friendly neighbourhood — just minutes from schools, parks, and amenities. Step inside to find a bright, open layout with six spacious bedrooms and three full bathrooms, offering flexibility for families or the potential to add a secondary suite. Enjoy year-round comfort with air-conditioning, while outside you’ll love the fenced yard, paving stone driveway, and in-ground sprinklers that make maintenance a breeze. Unwind in your hot tub after a long day — the perfect finishing touch to this beautifully maintained property. If you’re looking for a move-in ready home that combines style, space, and location — 959 Midnight Drive delivers. (id:46156)
5536 Birchwood Road
100 Mile House, British Columbia
* PREC - Personal Real Estate Corporation. Escape to 160 ac of peace & privacy just 10 min from 100 Mile House. Set at the end of a quiet no-through road, this property offers a glimpse into the Cariboo’s rural past & an opportunity for a new beginning. The 1,800 sq ft rancher with attached garage/shop sits tucked into the northeast corner, overlooking forest, pasture, & a small pond once overflowing by a seasonal stream. There are a few weathered outbuildings — hay storage, sheds, round pen and remnants of life once shared with horses — all telling stories of days gone by. With a well and septic already in place, this could be the perfect base to start your next chapter while planning your dream home or small ranch. Mostly treed with some fencing, zoned RA-1, & subdivision work well underway for three 5-acre lots. (id:46156)


