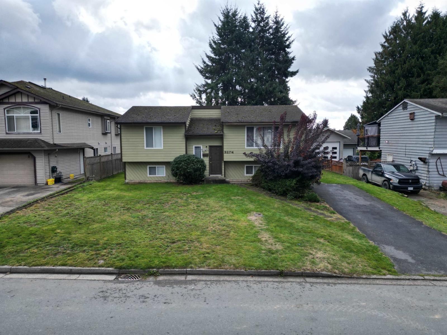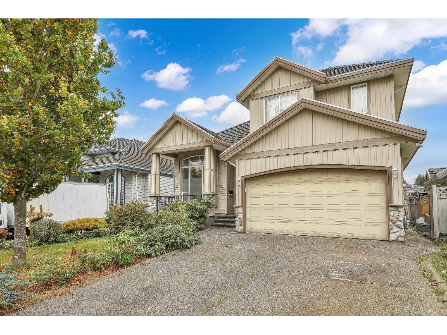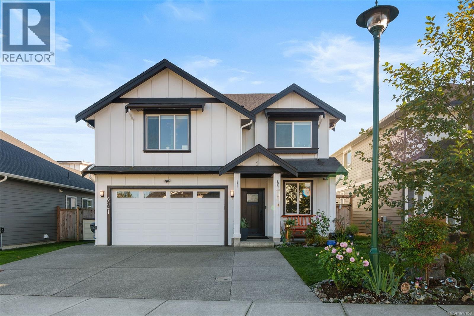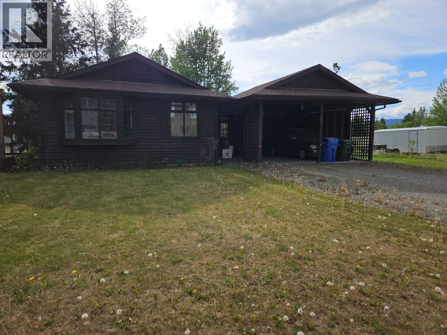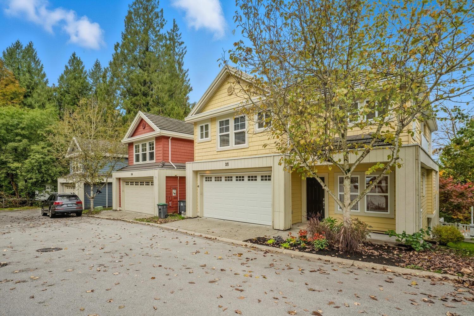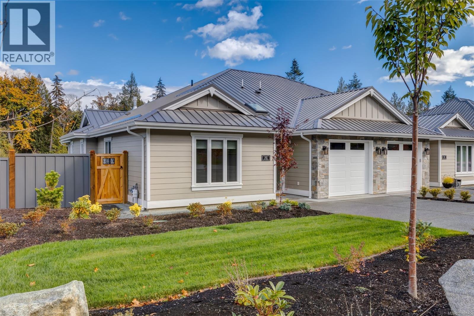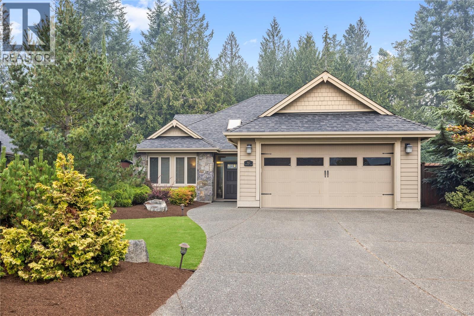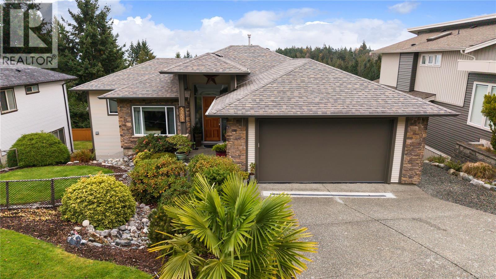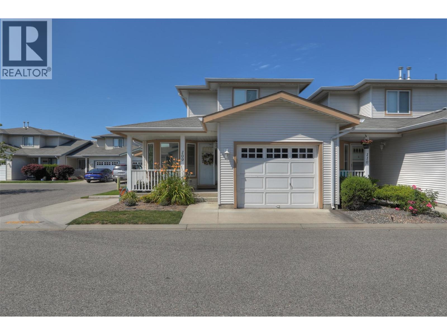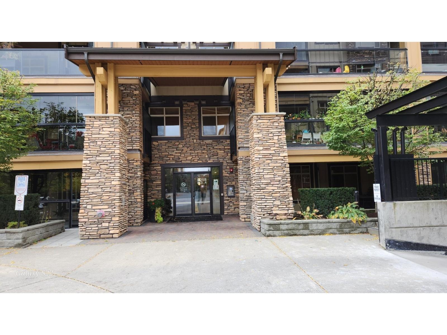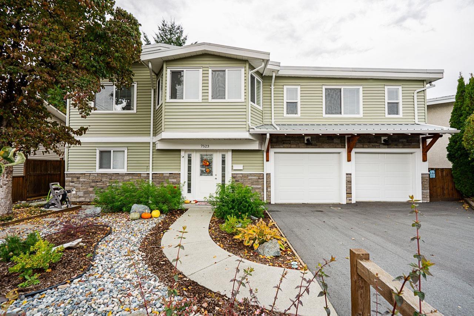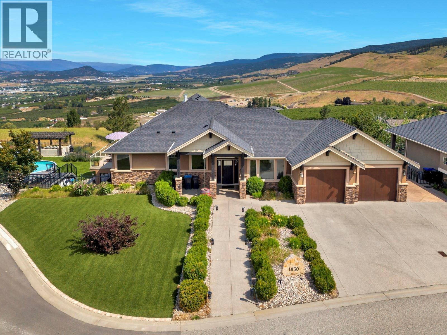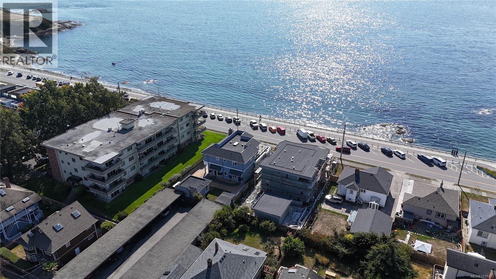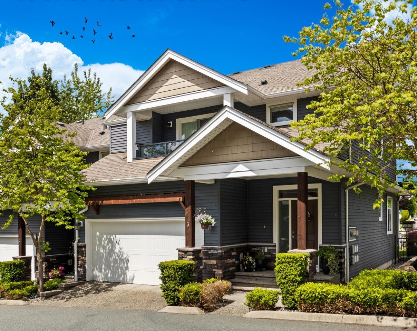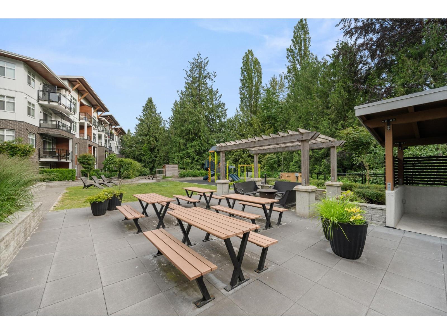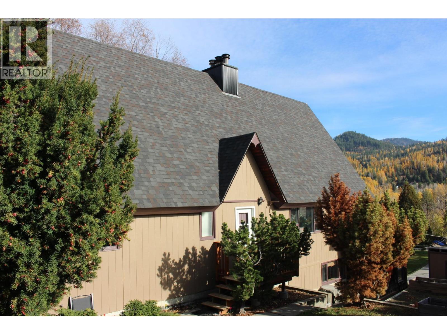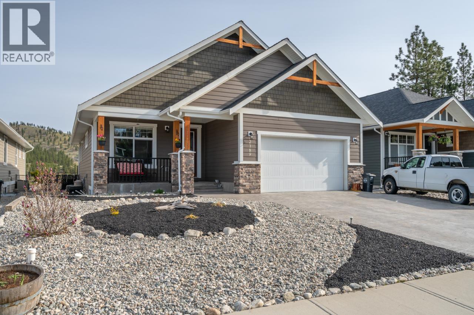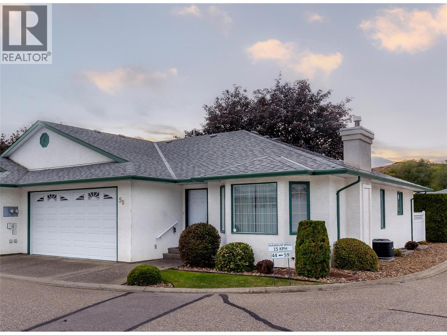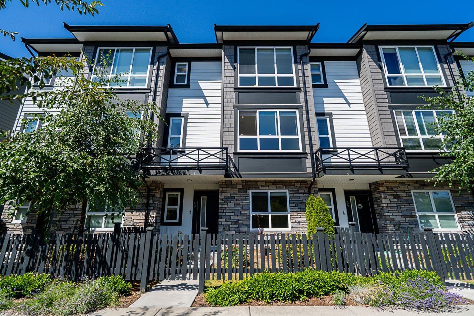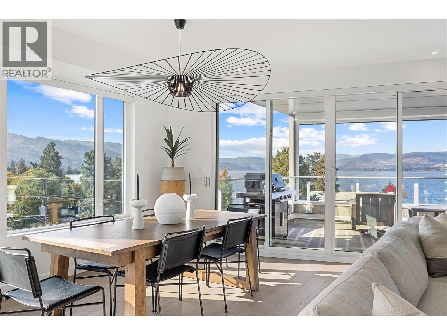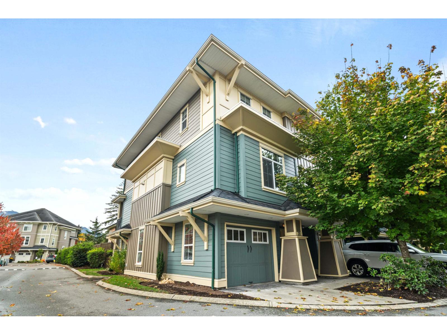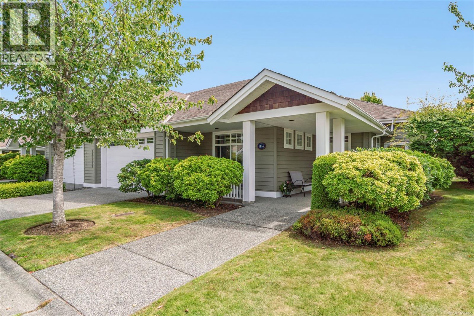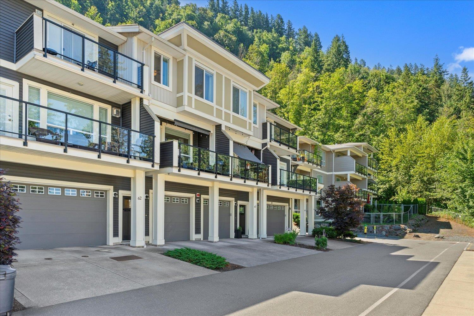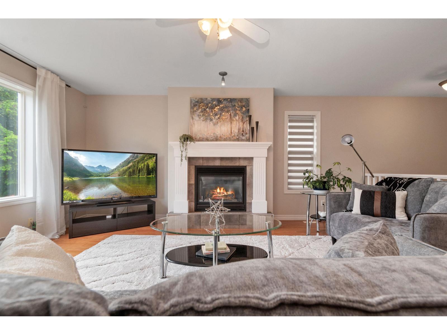32174 Sandpiper Place
Mission, British Columbia
For the first time on MLS, 32174 Sandpiper Place! This charming 3-bedroom, 1-bath home sits on a spacious 7,800 sq. ft. lot in one of Mission's most desirable and family-friendly neighbourhoods. Backing directly onto West Heights Elementary School and just minutes from the Mission Hospital, parks, shopping, and transit, it offers both convenience and comfort. The home is solid and full of potential, perfect for young families looking to make it their own or investors seeking an excellent opportunity. With R558 zoning, explore redevelopment potential and opportunities (buyer to verify with the City). This rare property offers endless possibilities in a prime location, call today to book your showing. (id:46156)
8333 146th Street
Surrey, British Columbia
A very well built large single house located in Bear Creek area, with walking distance to both level of schools in Enver Creek area. Features include 4 bedrooms/3 washrooms on top floor, a den/a powder room on main floor, 2 suites (2 + 1) with separate entrances in basement. House is very well kept. Easy access to highway 1 and highway 99. ACCEPTED OFFER SUBJECT REMOVAL ON November 14. Back up offer is welcome. (id:46156)
6541 Noblewood Pl
Sooke, British Columbia
Welcome to 6541 Noblewood Place - a beautifully finished family home on a quiet cul-de-sac in one of Sooke’s most desirable neighbourhoods. With over 2,700 sq ft of living space, this 5-bed, 4-bath home includes a self-contained 1-bedroom legal suite with a private yard entrance - ideal for family, guests, or extra income. The main home offers 4 bedrooms and 3 bathrooms across two bright levels. A spacious open-concept layout features 9 ft ceilings, large windows, and vinyl-plank flooring throughout. The designer kitchen includes quartz countertops, custom shaker cabinetry, high-end stainless-steel appliances, and an oversized island perfect for entertaining. Upstairs, the primary suite boasts a walk-in closet and spa-inspired ensuite with a soaker tub, double vanity, and walk-in shower. Outside, enjoy a newly extended backyard patio with a reinforced 6-inch slab, ready for a hot tub. The home also offers three off-street parking spots and a full dry, heated, and powered crawl space for excellent storage. Minutes from schools, parks, shopping, and trails — this is a perfect blend of comfort, function, and family living. (id:46156)
128 Kiskatinaw Crescent
Tumbler Ridge, British Columbia
CUSTOM HOME WITH LOVELY FEATURES - Estate sale, custom build great bones home just needs love. Discover an affordable and spacious opportunity in the heart of Tumbler Ridge, BC with this basic yet livable bungalow that offers a blend of comfort and ample space. Boasting a substantial interior living area of 3,000 square feet, this custom-built home is perfect for those seeking room to grow. The property features four large bedrooms that present a cozy retreat for family members or guests. With three bathrooms throughout, daily routines are accommodated with ease. The home offers a unique dual-level setup, including two living rooms for added comfort and versatility, ideal for entertaining guests or enjoying quiet family nights. Additional utility comes with a convenient two-car carport, providing covered parking and ease of access. The basement entry leads to a fully finished lower level, offering two separate rooms solely dedicated to storage – an invaluable feature to keep your home organized and clutter-free. This home, while comfortable, presents a canvas ripe for updates to bring out its full potential. It’s an excellent opportunity for those looking to personalize their living space in a well-established and friendly community. Whether you're looking to invest in a property with potential, or simply find a new family home with room to grow, this bungalow stands ready to welcome your vision and ideas. Explore the possibilities that await! (id:46156)
15 3495 147a Street
Surrey, British Columbia
Live large in this beautifully detached home, tucked away in a private boutique complex of only 18 residences. Fully renovated with new flooring, modern appliances, and stylish finishes throughout. The ideal floor plan features 4 spacious bedrooms upstairs plus a large 2-bedroom basement suite, perfect for extn'd family or mtg helper. Enjoy the luxury of an oversized Primary bedroom complete with a resort-style ensuite. The location is unbeatable-just minutes to shopping, parks and trails, Elgin Park school catchment, transit, and major highways. This well-designed home delivers exceptional value and privacy-a rare find compared to today's high-density developments. Don't miss out-come see it before it's gone! Open house Sunday Nov 9 from 1-3pm. (id:46156)
1189 Lee Rd
Parksville, British Columbia
**OPEN HOUSE every Saturday and Sunday 2:00pm to 4:00pm at 1189 Lee Rd** Welcome to Morningstar Ridge located directly across from the Morningstar Championship Golf Club, backs onto Morningstar Creek & just 5 minutes walk to French Creek Marina... this location is it! Windward Developments offers an idyllic oceanside escape with a range of 2 bedroom + den & 3 bedroom detached homes, in addition to a select number of duplex patio homes, each designed for comfort and luxury. These single level homes range in size from approximately 1600 sq. ft. & up, providing ample space for families, retirees & individuals alike. Step inside, and you'll be greeted by the warmth of engineered hardwood floors that run throughout. Your new home comes turnkey, complete with a full stainless steel appliance package, blinds, & a custom designed landscaping package. Kitchen offers a walk-in butler pantry with electrical outlets for appliances, quartz countertops, a large sit-up island, tile back splash, under cabinet lighting, quality finished cabinetry including solid wood finishes & drawers offering dovetail joints. The 5 piece ensuite is a haven of comfort with heated tile floors/shower + dual vanity's in addition to a large soaker tub. For year-round comfort & efficiency, this home is equipped with a natural gas high-efficiency forced air furnace & heat pump with cooling system, ensuring you stay cozy in winter & cool in summer. Other features include; natural gas fireplace with stone hearth, gas hot water on demand, hardi-plank siding, fencing, HRV system, soft close drawers & cabinets, walk-in closet & customizable closet organizers. Discover the perfect blend of coastal living, modern convenience & small town charm with all levels of amenities just minutes away to downtown Parksville or Qualicum. For additional information/open house hours call/email Sean McLintock PREC 250-667-5766 / sean@seanmclintock.com (measurements and data approximate and should be verified if important.) (id:46156)
983 Windridge Pl
French Creek, British Columbia
Located in the sought-after Aerie Estates subdivision, this immaculate 1,850 sq. ft. Windward-built rancher offers 3 bedrooms and 2 full bathrooms, all on one bright and spacious level. Built with the quality and attention to detail Windward is known for, the home features an open-concept great room with hardwood floors, granite counters, built-in pantry, and heated tile flooring. Comfort is assured with a high-efficiency gas furnace, hot water on demand, and luxurious finishes throughout. Outside, enjoy a fully fenced yard and beautifully landscaped front garden—ready for you to move right in. The prime Morningstar location places you within walking distance to shopping, sandy beaches, and one of Vancouver Island’s top championship golf courses. A perfect blend of elegance, convenience, and lifestyle. (id:46156)
5153 Dunn Pl
Nanaimo, British Columbia
Exquisite Coastal Home! Experience refined West Coast living in this stunning Nanaimo residence, ideally located within walking distance to top-rated schools, city parks, and the world-famous Neck Point and Piper’s Lagoon. Enjoy morning coffee on the welcoming front patio or entertain on two expansive rear decks with ocean views. Inside, a grand foyer with a tranquil water feature opens to an elegant, open-concept living area with a gas fireplace. The designer kitchen and spacious dining area are perfect for gatherings. The luxurious primary suite features a private fireplace, walk-in closet, and spa-inspired ensuite, complemented by two additional bedrooms and a full bath. Downstairs offers a large family room and adjoining games room, while the backyard provides access to ample, standing room heated storage on the third level. A fully self-contained one-bedroom suite adds flexibility for guests or income potential. Timeless design, modern luxury, define this remarkable home. (id:46156)
1120 Guisachan Road Unit# 109
Kelowna, British Columbia
Welcome to your dream townhome in the heart of a vibrant, well-maintained complex! This bright and airy end-unit townhome is flooded with natural light thanks to its extra windows, creating a warm and inviting atmosphere. The main level boasts a spacious kitchen with ample cabinetry and counter space, perfect for culinary enthusiasts, complete with a charming pass-through window to the generous dining/living room area. Adjacent to the dining room, step out onto your private covered patio, where you can relax and enjoy stunning views of lush green space. The kitchen also features a cozy eat-in area, ideal for casual meals. The expansive living room is anchored by a gas fireplace, perfect for cozy evenings. Upstairs, you’ll find two generously sized bedrooms with abundant clothing storage, complemented by a convenient cheater en-suite bathroom. Recent upgrades include a new HWT (25'), furnace (22') and air conditioner (22'), ensuring year-round comfort, and a 2025 roof replacement for peace of mind. The property includes a spacious single-car garage with extra storage and a crawl space for seasonal items, plus an oversized dedicated surface parking spot right outside your front door (largest in the complex). Perfectly located, this home is just a short drive from Strathcona Beach and downtown, yet within walking distance to the charming boutique shops and amenities of Guisachan Village. Don’t miss this rare opportunity to own a move-in-ready townhome in an unbeatable location! (id:46156)
A206 8218 207a Street
Langley, British Columbia
Welcome to this luxury spacious home featuring 2 bdrms & den w/closet, 2 full baths w/heated floors & fog free mirrors & 9'ceilings. Enjoy your year round private Solarium, with gas bbq,ceiling fan and retractable glass panels. All acoustic wood-grained plank floors thru-out & Gourmet hardwood raised cabinet kitchen, granite counters, high end S/S appliances, gas stove. A/C- heat pump. Walls ceilings & floors are acoustic quality. 2 underground parking stalls (7'high access) w/secured concrete walled mini garage(9'8"X8') having a plug for your EV car. Good visitor parking. Easy Hwy1 access. Transit close, walk to nearby Willoughby Town shopping center and parks (id:46156)
7523 May Street
Mission, British Columbia
Welcome to your dream home! This beautifully renovated 5-bedroom, 3-bath gem is located in a fantastic neighborhood and packed with upgrades. Enjoy a stunning newer kitchen with quartz countertops, stainless steel appliances, and modern fixtures. The home features updated bathrooms, newer flooring, new windows, designer paint, and new front & garage doors. Upstairs and down both have laundry, and the bright 2-bedroom walk-out suite is perfect for family or extra income. The fully fenced, beautifully landscaped yard offers a huge covered back patio for relaxing or entertaining, plus tons of parking and trailer space. Just minutes from shopping, restaurants, the hospital, and all levels of schools. This move-in-ready beauty has it all, style, comfort, and convenience. Don't miss it! (id:46156)
1830 Birkdale Avenue
Kelowna, British Columbia
Quality without compromise! Priced below assessed value - welcome to your family's dream home! This luxurious five-bedroom craftsman-style rancher is situated on nearly half an acre corner lot. Nestled near the esteemed Black Mountain Golf Course and surrounded by incredible views. Conveniently located just minutes from the city center, Black Mountain Elementary School, a half-hour drive to Big White Ski Resort and fifteen minutes to Kelowna International Airport. The spacious layout features a bright and airy living area, elegantly appointed with modern finishes and cozy spaces, perfect for entertaining or relaxing with loved ones. Step outside to discover your personal oasis—a backyard designed for outdoor enthusiasts. As low maintenance as it gets, this home has realistic, high quality Astro turf installed in all green spaces both in the front and backyard. Enjoy summer gatherings in the fully equipped outdoor kitchen, perfect for grilling and preparing meals. Putt around on your own putting green, or take a refreshing dip in the above-ground pool, all while enjoying breathtaking views of the city skyline and serene lake. This property offers ample privacy, creating an escape from the hustle and bustle of everyday life. With endless parking space, you’ll even have room for your boat, RV, or toys, making it easy to embark on spontaneous adventures. Don’t miss this opportunity to experience luxury living paired with outdoor enjoyment in a prime location. Schedule a showing today and make this exceptional craftsman rancher your forever home! (id:46156)
2 338 Dallas Rd
Victoria, British Columbia
Location, Location, Real estate words to Appreciate. Dallas Road luxury, ocean, sailing ships and winter storms. Why not enjoy, mountains, ocean, sunshine with Southern exposure. For the investor up 10k per month rent or Great shared family home. Once three suites and now two but easily converted back if desired. Live entirely on the upper one level at 1843 sqft, 2/3 beds, the Den/bdrm size as a third. This level has been completely updated, 8'' hand scraped natural oak floors throughout, kitchen, bathrooms, lighting, trims etc. Down the Oak staircase you find a great flex space once used as a 1 bed suite the Cabinets removed but all services exist. Guest suite/bdrm, Rec room, 4pc bath and 11' ceilings it feels spacious and enters onto your private backyard. Bonus is the converted garage to Garden Suite = revenue or separate family accommodations. Walking distance to all amenities James Bay Square, Fisherman's Wharf, Beacon Hill Park, Downtown and Schools. (id:46156)
3 34130 Old Yale Road
Abbotsford, British Columbia
Beautifully renovated 4 bed, 3.5 bath townhome in the heart of Abbotsford! This spacious home features brand new paint, flooring, countertops, faucets, and sinks throughout. The kitchen shines with new backsplash tiles and a new stove and new built-in microwave. Enjoy the convenience of new laundry machines and a functional layout ideal for families. With 2,411 sq. ft. of living space, this home offers comfort, style, and value. Other features include central air and proximity to schools, parks, shopping, and highway access - move-in ready and waiting for you! (id:46156)
424 5415 Brydon Crescent
Langley, British Columbia
Penthouse living with peaceful privacy! Experience the perfect blend of luxury and tranquility in this top-floor home. Why you'll love it: prime location - conveniently close to places of worship, top-rated schools, shopping, dining, parks, and future SkyTrain access. Quick connections to major routes make commuting a breeze. Stylish interiors - enjoy an open-concept layout with sleek laminate flooring, thoughtfully designed for both comfort and entertaining. Serene surroundings - backing onto lush green space, this penthouse offers a private, peaceful retreat from city life. Resort-style amenities - includes a guest suite, expansive barbecue area, fully equipped gym, yoga space, and secure bike storage. Modern & Meticulous - Built in 2021 and maintained in pristine condition ! (id:46156)
1230 Fox Road
Montrose, British Columbia
Tucked away on a quiet no-through street, this spacious 4-bedroom, 3-bath home offers privacy and stunning valley and mountain views. Surrounded by towering cedars, it features vaulted ceilings with exposed beams and a bright, cabin-like feel. The main floor includes a large living room, sunny windows, and two bedrooms. The upper loft hosts a private master suite with ensuite bath. Downstairs offers a fourth bedroom, half bath, cold room, ample storage, and a large rec room with a wood stove. Enjoy the expansive sunroom overlooking the valley—perfect for year-round relaxation. (id:46156)
2189 Brent Drive
Penticton, British Columbia
Stunning Canyon-View Home in Sendero Discover this prime location with unobstructed canyon views! This impressive 3,168 sq. ft., 4-bedroom, 3-bathroom home with an in-ground pool is located in the sought-after Sendero Canyon subdivision. Crafted with quality and designed for modern living, this home offers a spacious open-concept layout and an abundance of natural light throughout. Step inside and immediately take in the breathtaking views from the large windows on the main level. The open kitchen, generous home office, and primary suite with a luxurious ensuite bathroom create the perfect blend of comfort and functionality. Just off the primary suite, you’ll find a convenient laundry room that connects to a mudroom—ideal for busy family life. The lower level is perfectly suited for a growing family, featuring three bedrooms, a full main bath, and an expansive 24’ x 23’ recreation room—perfect for family movie nights, home workouts, or games. Love the outdoors? This resort-style backyard has it all: an in-ground pool, hot tub, stamped concrete patio, garden space, and a large deck overlooking the canyon—complete with an outdoor screen for unforgettable summer movie nights. With ample parking, including a front parking pad, extended-height double garage, and RV/boat parking, this property checks all the boxes. Don’t miss this unique opportunity to own a truly special home in Sendero Canyon—where every detail is designed for comfort, beauty, and connection with nature. (id:46156)
2710 Allenby Way Unit# 58
Vernon, British Columbia
This nicely maintained home, situated in one of Vernon's highly sought-after 55+ communities, radiates a genuine pride of ownership. Featuring 2353 sqft of thoughtfully-designed living space across two floors, this home showcases well-proportioned rooms without any wasted space. The main level features a formal living and dining area, a spacious kitchen with a breakfast area, a second Bedroom/office, main floor laundry, and an expansive master suite with an ensuite and a separate walk-in closet. The lower level is fully finished, offering a substantial recreation room/home theatre area, a 3rd bedroom with a full bath, a cold room, and an additional workshop area, as well as a utility room. There's even built-in shelving! The attached double garage provides convenient access to the home through the laundry space. Luxury upgrades include newer furnace with Central Air Conditioning and Central Vacuum. The delightful rear yard includes a sizable covered deck, ensuring privacy and creating an inviting space to enjoy BBQ's and the Okanagan sunshine. This property is part of a well-managed, self-run Strata Corporation with some pet restrictions: One cat or one dog under 14"" at the shoulder. Residents have the option of RV parking on a first-come, first-served basis, and there's a clubhouse for group use. Conveniently located within walking distance to Okanagan Landing Plaza and the city bus route, this home combines functional living with the amenities of a vibrant community. (id:46156)
40 19255 Aloha Drive
Surrey, British Columbia
Clayton Street Townhome in Clayton Heights! This 3 bed & flex townhome is incredibly spacious! Lower level consists of a massive flex room, which can be used as an office, theatre room, games room or can even be converted into a bedroom with its window & closet! The main floor has a massive living & dining room, great size kitchen w/ pantry, a powder room & a balcony! Upstairs has 3 huge bedrooms w/ a double sink in the en suite & a walk in closet! Steps to Abros Centre Shopping Mall including Subway, Scotiabank, Pizza, Sushi, Laundromat & Fraserview Meats. Walk to Fruiticana, Diamond Sweets & Restaurant & BrightPath Child Care Centre. Drive to Willowbrook Shopping Centre & Smart Centres Langley. School Catchments Maddaugh Elementary & Ecole Salish Secondary. (id:46156)
4071 Lakeshore Road Unit# 402
Kelowna, British Columbia
Experience elevated living in this contemporary residence with expansive, breathtaking views of Okanagan Lake and the surrounding mountains. Walls of glass frame the scenery throughout the open-concept main living area, where 10 ft. ceilings, wide-plank hardwood, and aseamless flow creating a bright and inviting space. The kitchen features sleek white soft-close cabinetry, a waterfall edge island, and premium Fisher & Paykel appliances including a six-burner gas range, paneled fridge/freezer, and wine fridge. The living and dining areas open to a covered lakeview patio with glass railings, a gas line for BBQ, and power sunshades—perfect for entertaining or quiet mornings overlooking the sparkling blue waters of Okanagan Lake. The primary retreat features a walk-in closet with custom built-ins, a Juliet balcony, and a spa-inspired ensuite with heated floors, a freestanding tub, and a fully tiled glass shower. Two additional bedrooms, each with their own ensuite, provide comfort and privacy for family or guests. Every detail has been thoughtfully designed, from the power blinds in every room to the direct elevator access and heated double garage with EV charging. Located in a boutique building backing onto a park, and just steps to the shores of Okanagan Lake, this home captures the best of Kelowna’s modern lakeside lifestyle—effortless, refined, and surrounded by nature. (id:46156)
20 45290 Soowahlie Crescent, Garrison Crossing
Chilliwack, British Columbia
Immaculate 3 bed end unit at Park Gate located in prestigious Garrison Crossing, Chilliwack's most sought after community. The main floor offers a spacious family room, upscale kitchen with quartz counters and stainless steel appliances including a gas range and a deck above your fully fenced yard! Laminate through-out the home and a luxurious gas fireplace to keep you warm. Upstairs you will find 3 bedrooms, including a gorgeous primary bedroom with a full ensuite. Parking for up to 3 vehicles and room for storage in the garage. 10/10 location within walking distance to the University of the Fraser Valley, grocery stores, a pharmacy, various restaurants and coffee shops. Also only a short drive away to the Vedder River and Cultus Lake for all your recreation needs. Call to book a showing! (id:46156)
1416 Saturna Dr
Parksville, British Columbia
Fabulous Craig Bay Newcastle Model! Just five minutes from downtown Parksville, you’ll find this bright and beautiful 2 Bed+Den/2 Bath “Newcastle” Patio Home in Craig Bay just steps from the pond. This thoughtfully designed residence offers an expansive open-concept Great Room, a popular one-level layout, fine fixtures and finishing, great extra features including twin heat pumps, and a private, sun-soaked outdoor living space—perfectly tailored for relaxed island living just steps away from the beach and a multi-million-dollar Rec Facility with a swimming pool and tennis courts. A covered walkway and sitting porch sets a welcoming tone. Step through a front door with a transom window into a tiled foyer where flooring flows into an impressive Great Room with 11-ft ceilings, rich hardwood flooring, a wall-mounted heat pump, and a wall of windows bathing the space in natural light. The Living/Dining area boasts custom maple cabinetry, full-length under-window shelving, a built-in dining server, and a natural gas fireplace adding warmth and ambiance. At the heart of the home, the Deluxe Kitchen features maple cabinetry with under-mount lighting, abundant counter space, a tiered breakfast bar, and high-end stainless appls including an LG ThinQ range, Bosch dishwasher, and LG fridge. The adjacent Nook opens to a private south-facing patio with a covered BBQ area and a view over a greenbelt to a garden area and cedar privacy hedge. Whether you're savoring a quiet morning coffee, lounging on a restful afternoon, or enjoying an al fresco dinner, this tranquil oasis provides the perfect backdrop. The spacious Primary Suite offers a second heat pump, a walk-in closet, and a 5-piece ensuite with dual sinks, a glass shower, and a soaker tub. A Second Bedroom and 3-piece Bath form an ideal guest suite, plus there’s a Den, a Laundry Room, and an attached Dbl Garage. Visit our website for more. (id:46156)
62 6026 Lindeman Street, Promontory
Chilliwack, British Columbia
Experience elevated living at Hillcrest Lane -your dream townhome awaits! This stunning 3 bed, 3 bath home features a spacious double tandem garage and is located on a quiet dead-end street within the complex, with a flat outdoor space perfect for kids to play safely. Take in panoramic valley and mountain views from the bright main floor featuring a spacious kitchen with quartz countertops, stainless steel appliances, and a breakfast bar. Enjoy 9-ft ceilings and a cozy corner fireplace. Upstairs offers 3 bedrooms, including a primary with walk-in closet, window seat, and dual-sink ensuite. Priced to sell-book your showing today! (id:46156)
A 46604 Ramona Drive, Chilliwack Proper South
Chilliwack, British Columbia
This spacious 1/2 duplex lives like a detached home-no strata fees! Located on a great family-friendly street, it features large windows that flood the home with natural light. The main level offers a roomy living area with a natural gas fireplace, a kitchen with ample storage, and a dining room that opens to a deck-perfect for BBQs. Upstairs has 3 bedrooms and 2 bathrooms, including a primary with ensuite and a private balcony for your morning coffee. The lower level has a separate entrance and is easily suited for an in-law suite. Enjoy outdoor living with a fenced yard, patios on both levels, and plenty of parking with a double garage and long driveway. A newer storage shed for all your gardening tools. (id:46156)


