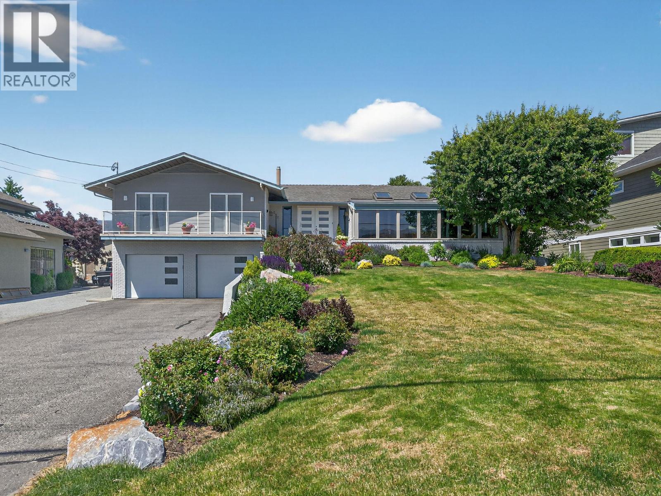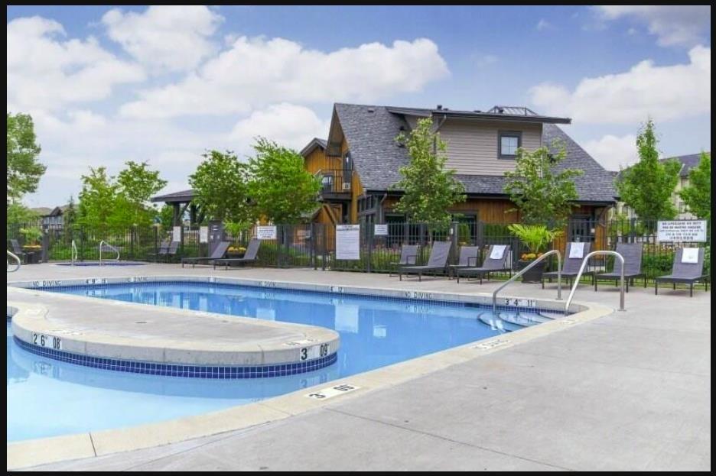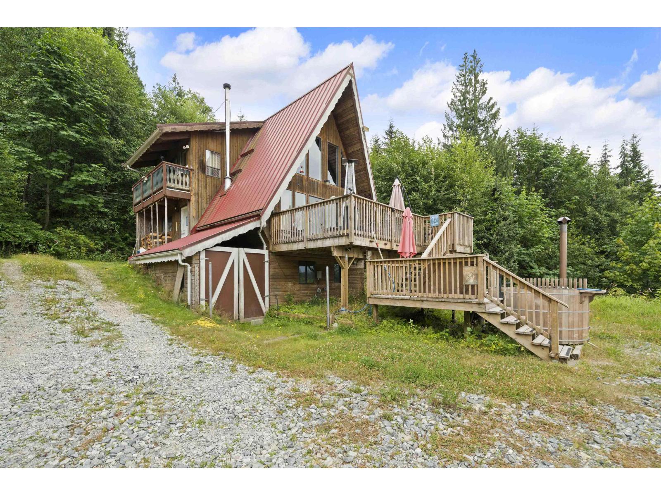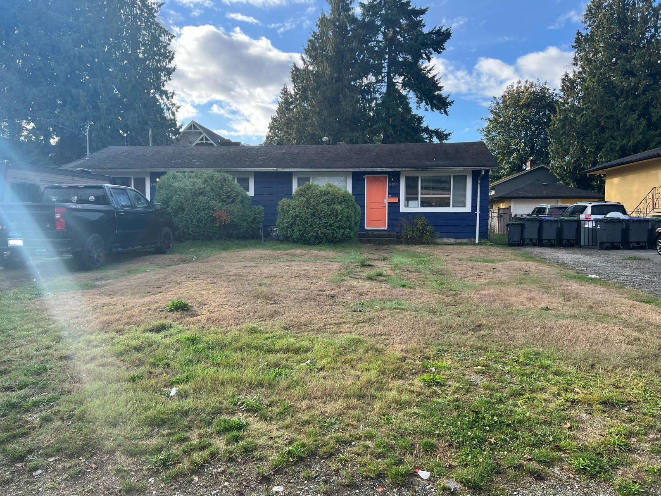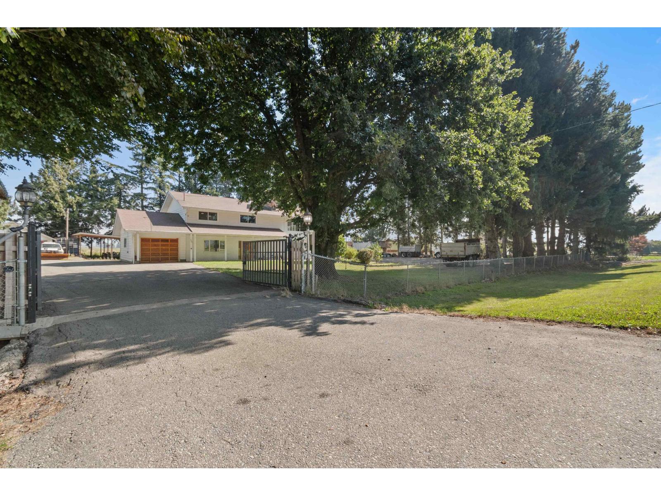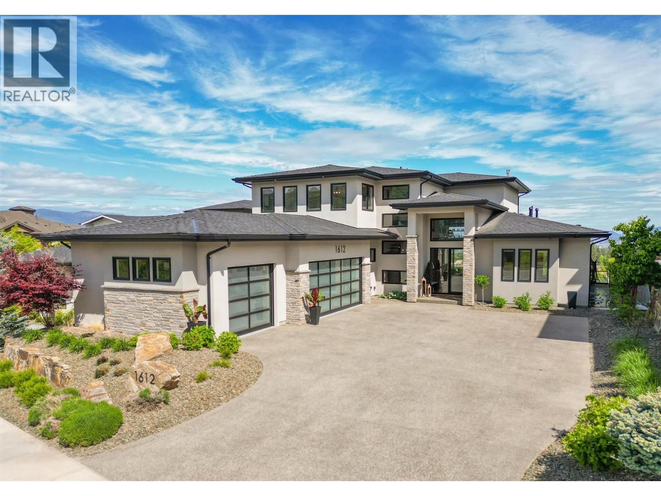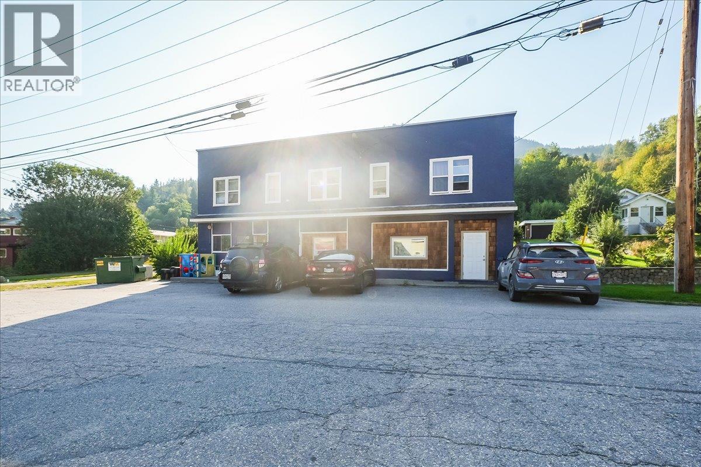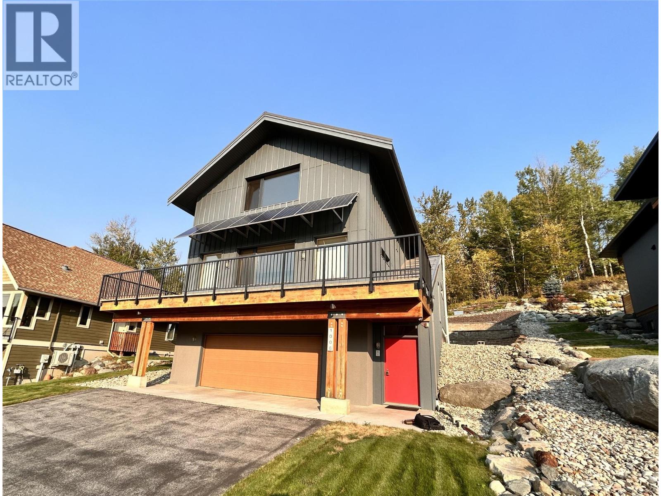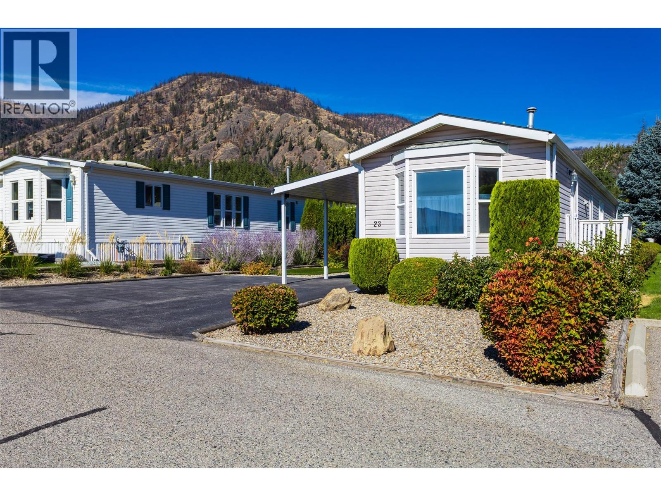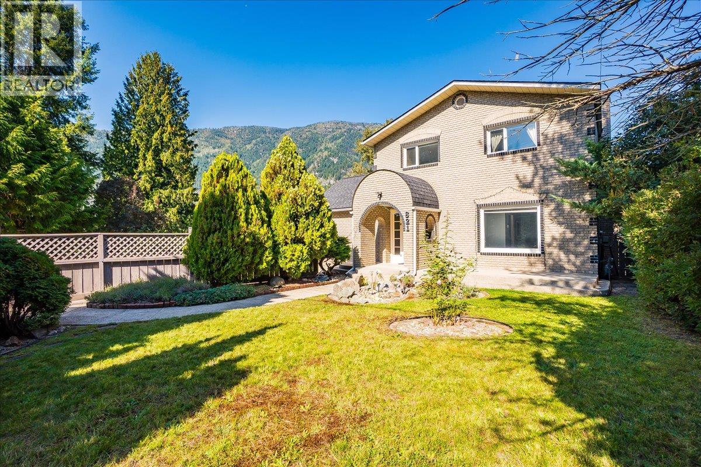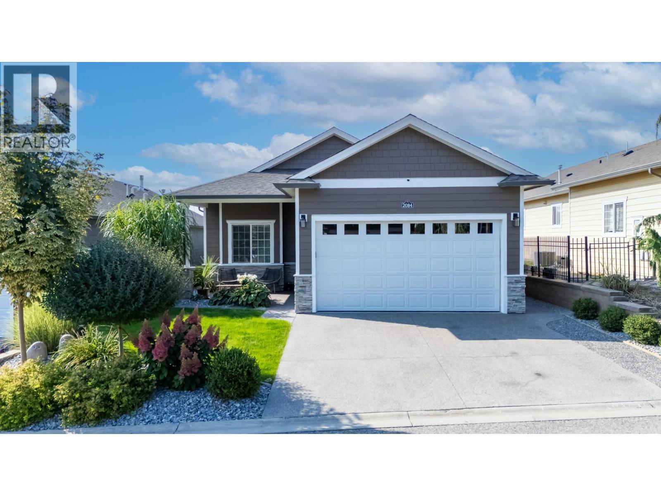832 Montigny Road
West Kelowna, British Columbia
This exceptional custom-built home offers over 4,400 square feet of beautifully designed living space on a private, park-like 0.376-acre lot in West Kelowna’s most sought-after neighborhood—Lakeview Heights. From the moment you enter, you're greeted with panoramic lake, vineyard, and mountain views from the showstopping front sunroom, framed by soaring floor-to-ceiling windows that bring the outdoors in year-round. The oversized primary suite offers a peaceful retreat with an updated ensuite. Adjacent to the primary is a flexible room perfect for a home office, reading space, or painting studio. The bright, open kitchen is the heart of the home, featuring stainless steel appliances and a cheerful eating nook that looks out over the lush backyard. The fully finished basement includes in-floor heating and a built-in summer kitchen, making it easily adaptable for a suite or extended family living. The lower level also includes a dedicated cold storage room and plenty of space for multi-generational needs. Outdoors, the backyard is a private oasis with mature trees, vibrant landscaping, and multiple seating areas—ideal for relaxation, entertaining, or play. With its thoughtful design, versatile layout, and breathtaking setting, this home is perfect for those seeking space, privacy, and a strong connection to nature—all within minutes of wineries, hiking, beaches, and everyday amenities. (id:46156)
95 30989 Westridge Place
Abbotsford, British Columbia
BEAUTIFUL 2-bd, 2bath, 2 car garage, BEAUTIFUL KEPT UNIT in Brighton @ Westerleigh! This bright & nature-surrounded home boasts a private walkout backyard (rare!) + 1,331 sqft, w/modern open-concept kitchen, stainless appliances & BIG centre island. Up: 2 large bdrms including serene primary w/dbl sink ensuite. TONS of windows - lots of natural light... An incredibly well maintained & beautiful home, sure to impress. Resort-style amenities: pool/clubhouse/guest suite/hot tub/gym/playground/trails/pet shower! Close to Harry Sayers, Eugene Reimer Middle & Rick Hansen Sec., Summit Centre, shopping, Gur Sikh Temple, Highstreet Mall & Highway. Book your showing today! (id:46156)
12151 Campbell Street
Mission, British Columbia
A rare find in Mission's desirable Steelhead area! This 9.02-acre property offers incredible development potential while capturing breathtaking mountain and forest views. The spacious 2 bedroom, 2 bathroom home is full of rustic charm with vaulted ceilings, wood accents, and large windows that bring the outdoors in. Expansive decks and outdoor living spaces provide the perfect setting to relax, entertain, or enjoy the natural beauty. With options to hold as a long-term investment, explore subdivision, or design and build your dream estate, the opportunities here are endless. Set in a peaceful rural location yet only minutes to schools, shopping, parks, and commuter routes, this property combines lifestyle, convenience, and future value. Get inside this one today! (id:46156)
14050 14052 103 Avenue
Surrey, British Columbia
Prime Land Assembly in Surrey-Guildford City Center!! Located in a key area outlined in the City Land Use Plan for Small-Scale Multi-Unit Housing, this property offers an excellent investment opportunity. With its central location near key amenities and transportation, it's perfect for developers seeking to capitalize on urban growth. Buyer or Buyer's Agent is responsible for verifying land use plans, zoning, and measurements. (id:46156)
5460 Interprovincial Highway
Abbotsford, British Columbia
Exceptional 1-acre flat, gated & fully fenced property featuring a 4-bdrm basement entry home with a 1-bdrm suite. Enjoy CITY + Comm. water, a wired shop with 220 power, water & loft, a 20'x24', Wired steel building, and 3-bay covered RV parking. The stunning kitchen boasts granite counters, ample storage, SS appliances & gas range-perfect for the home chef. Open-concept living with views from every room and a massive covered deck for entertaining. Separate laundry up/down. All plumbing redone, Mostly new windows,New carpet, Pot lights,Hot water on demand, newer furnace, RI for AC. Backyard has hot tub, gazebo, large veggie garden & room to play. Truck parking! (id:46156)
1612 Vincent Place
Kelowna, British Columbia
Welcome to this remarkable DeBruin Custom Home, tucked away on an exclusive private cul-de-sac in the prestigious Upper Ponds neighborhood. Blending modern sophistication with timeless elegance with more than 5,800 sq. ft. of luxurious living. Inside, you’ll find 5 bedrooms (lower bedroom ""no closet"") and 6 bathrooms, including upper-level bedrooms each with their own private ensuite. The chef-inspired kitchen features premium appliances, double ovens, dual dishwashers, a butler’s pantry, a hidden coffee station, and two large islands that make hosting effortless. The open-concept living and dining areas are accented by architectural detailing and expansive nano doors that open to a true outdoor oasis. Enjoy Kelowna summers with a built-in BBQ, fire pit, saltwater pool, and sweeping lake views. The fully fenced yard also includes a dog run and a private putting green. Every detail has been thoughtfully integrated with full home automation, controlled by a single app. The lower level offers a spacious rec room, family room, and additional flex space that can easily be transformed into a home theatre or 5th bedroom. This location is second to none: minutes to Okanagan Lake beaches, world-renowned wineries, golf, and shopping, with Canyon Falls Middle School less than 1 km away and a new shopping center just around the corner. This is more than a home—it’s a lifestyle. Rarely does an offering of this caliber become available in one of Kelowna’s most coveted communities. (id:46156)
156 Haig Street Street
Warfield, British Columbia
Investment opportunity with strong income potential from 9 rental units. This building has seen numerous improvements over the years, including a torch-on roof, upgraded boiler system, plumbing enhancements, new flooring in many suites, refreshed common areas, and exterior painting. Solid rental history for each unit. Contact your Realtor today to view! (id:46156)
1006 Silvertip Road
Rossland, British Columbia
This contemporary Kootenay 3 floor house in Rossland is built to passive energy specs. Expertly planned to be a healthy, low carbon footprint building with solar photovoltaic 2kV, battery ready and roughed in for generator back up, radiant heating cooling system, triple pane windows, exterior window shades, advanced HRV, radon monitoring, and low maintenance, low VOC buildings materials. The heart of the home is a bright, open-concept area with a wide entry, sleek kitchen, pantry, and open living area. Large windows frame mountain views and flood the space with natural light. A large primary suite, dedicated office, bedroom/flex room, two full bathrooms, a large garage, workshop and gear space and a dog wash area complete the residence. High ceilings, wood accents, and modern fixtures create a soothing blend of efficient comfort and modern style throughout. It is even set up with aging-in-place considerations cleverly hidden for future use. (id:46156)
7055 93/95 Highway
Wasa, British Columbia
This is a rare and lucrative investment opportunity on a sprawling 167-acre property. While currently set up for equestrian use, the true value lies beneath the surface - an extensive deposit of high-quality gravel, verified by Artech Consulting, with very little overburden. Plus, permits are already in place for immediate extraction, allowing you to hit the ground running! With 10 explorational pit digs, this site offers huge savings, as the naturally rounded gravel likely requires no crushing, a game-changer in terms of cost efficiency. Bordered on three sides by crown land and the Kootenay River on the fourth, this property offers both seclusion and convenience. Along with the gravel potential, the sale includes a stunning 3-bedroom home, an equestrian setup with a riding arena, 10 horse stalls, a washroom, office, garage/shop, and hayshed - all with breathtaking Rocky Mountain views. Don't miss out on this prime investment. With permits ready and all the groundwork laid, this is a turn-key opportunity you can't afford to pass up. Contact the listing REALTOR® for the full information package today! Red property line markers are approximate. (id:46156)
1850 Shannon Lake Road Unit# 23
West Kelowna, British Columbia
Don't miss out on viewing this meticulously and well-maintained home in Crystal Springs, West Kelowna's premier 55+ retirement community, nestled in the desirable Shannon Lake area. This home offers a fabulous layout, complete with an open floor plan, updated kitchen, bathrooms, skylights, stainless steel appliances, new flooring, and modern light fixtures. Recently repainted, the interior is brightened by large windows that frame picturesque mountain views. The large 16"" x 10 "" sunroom, with its patio doors off the living room and additional patio doors at each end, surrounded by screened windows, provides a tranquil space to enjoy nature all year-round. The primary bedroom is generously sized and includes a walk-in closet and ensuite. A second spacious bedroom and an additional four-piece bathroom are located at the opposite end of the home, ensuring privacy for guests. A dedicated laundry room features a newer front-loading washer and dryer. Outside, the beautifully landscaped yard offers a private patio area perfect for relaxation. The low-maintenance garden includes convenient drip lines, artificial turf, a spacious gazebo, and a matching storage shed. Parking includes a carport for one vehicle and an additional driveway space. There is RV/Boat parking in the park. The home is conveniently located on a no-through road adjacent to the clubhouse, which offers an extra guest suite. All city amenities are just a short drive away. Owners may have one small dog (not to exceed 12 lbs or 14"") or one cat. Gross property taxes: $1,308.30, Pad rent: $700 for new buyers, and water and sewer approximately $228 every quarter. This is a fantastic opportunity to own a piece of paradise on private land and enjoy the Okanagan lifestyle. (id:46156)
821 Gordon Street
Nelson, British Columbia
Solid 3 bedroom, 2 full bath family home on oversize lot in popular Fairview, a short stroll from Lakeside Park and BN Rail Trail. The home is bright and offers very spacious room sizes with plenty of storage and a good flowing layout. The original home was built in 1948 but the home was essentially re-built from ground up in the late 1980's. Many original character features such as original trims, french doors and hardware have been retained. The home is in good overall condition with stately brick and stucco exterior. Enjoy the fully fenced lot with nice landscaping, good privacy, some nice views and the peaceful sounds of nearby Anderson Creek. Great workshop area in the basement. The good lane access combined with the large back yard makes a secondary laneway suite a potential option. (id:46156)
2084 Clover Drive
West Kelowna, British Columbia
Stunning no-step rancher in Sage Creek, featuring the spacious Heron II floor plan with 3 bedrooms and 2 bathrooms and a freshly painted exterior. This impeccably maintained home boasts an open-concept main level with a cozy fireplace set against a solid oak slat feature wall, surrounded by custom built-ins. Upgrades include modern kitchen and laundry appliances, Corian countertops throughout, extended roof-lines over front and back patios, a BBQ gas line, an extended kitchen bar, and laundry room enhancements like a folding station and sink. Beautiful details like wainscoting and upgraded fixtures complete the look, while new flooring in the bathrooms and laundry add a fresh touch. Step outside to your private fenced backyard with a motorized awning with wind sensor for shade when you want it. The property also includes a double car garage with an easy to maintain epoxy floor and a generously sized crawl space for added storage. Sage Creek’s clubhouse amenities are top-notch, offering a games room, library, gym, pool table, and shuffleboard. The active social committee organizes fantastic events year-round. Perfect for 45+ residents, with no property transfer tax or vacancy tax. Sage Creek’s ideal location places you across from Two Eagles Golf Course and near world-class wineries, beaches, hiking trails, shopping, and fine dining. Don’t miss the chance to make this remarkable property your new home! (id:46156)


