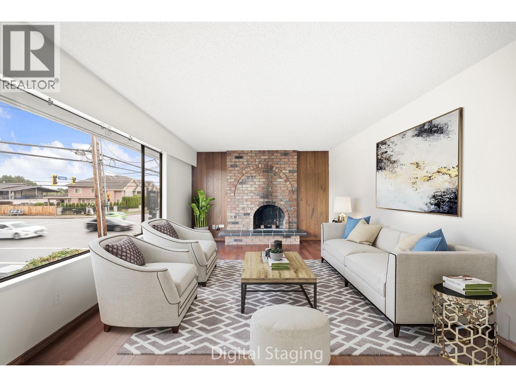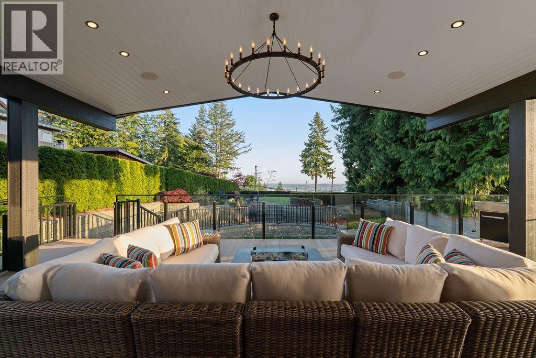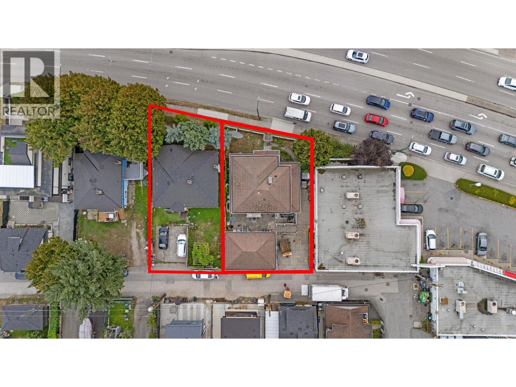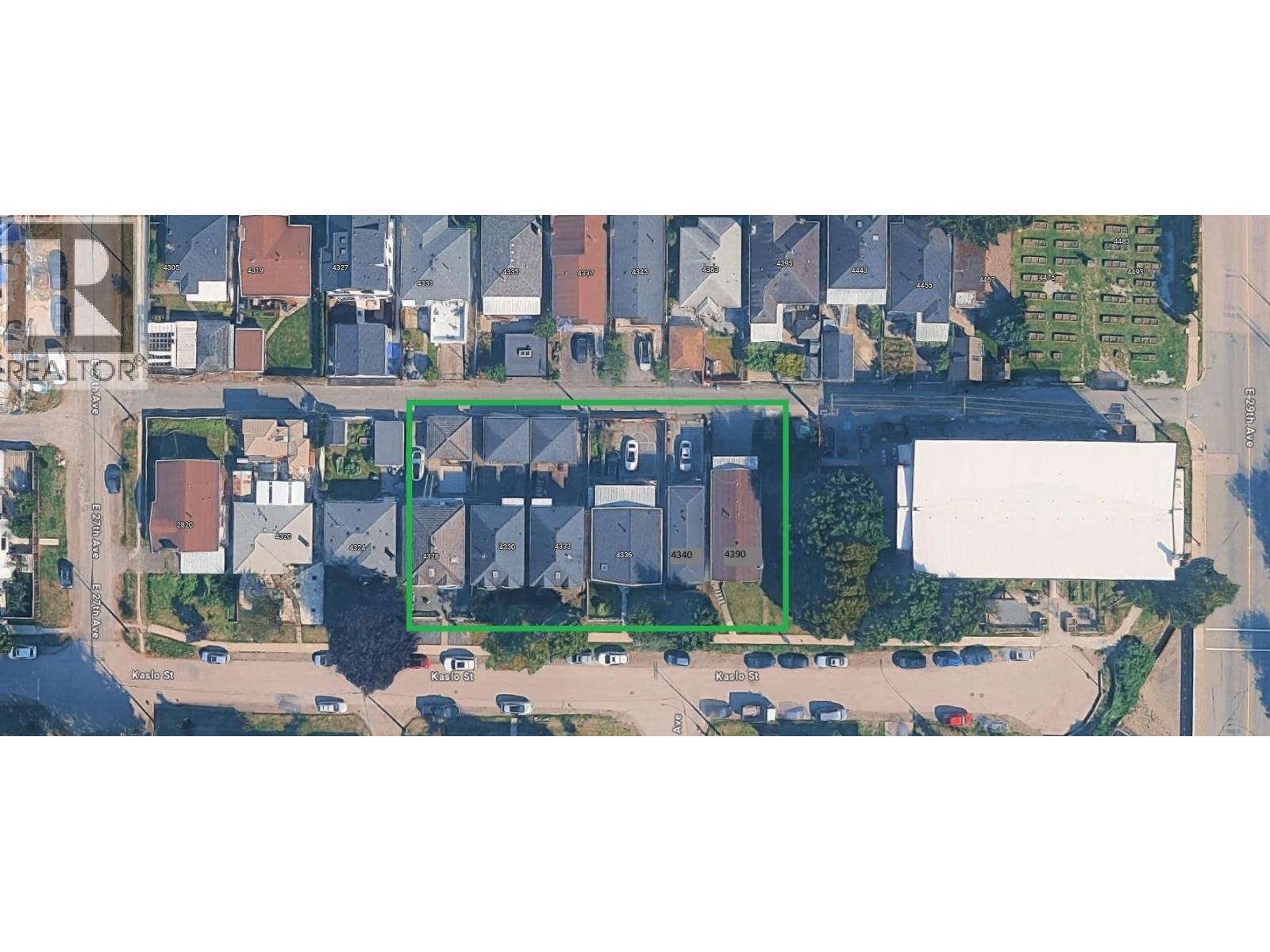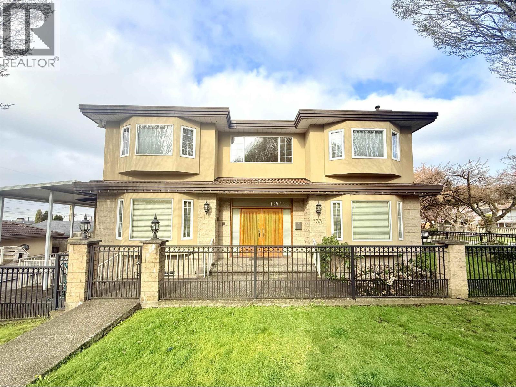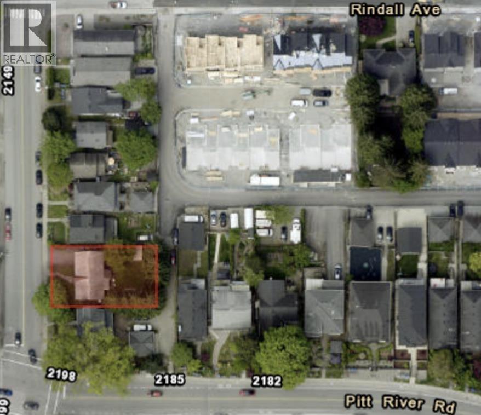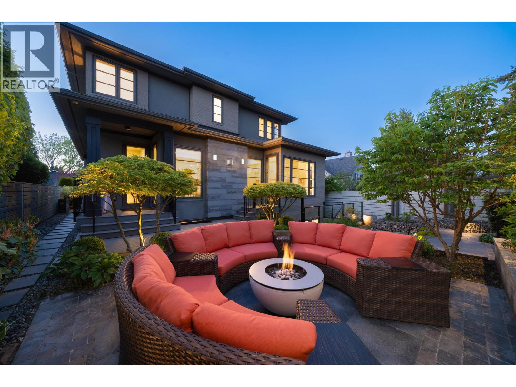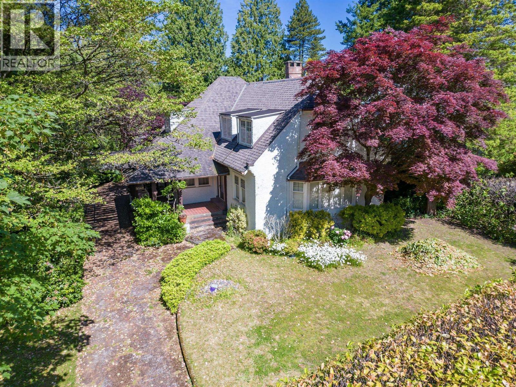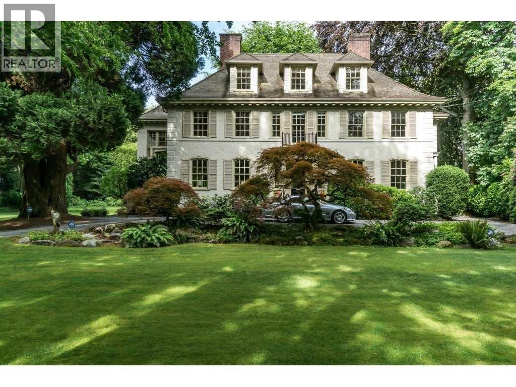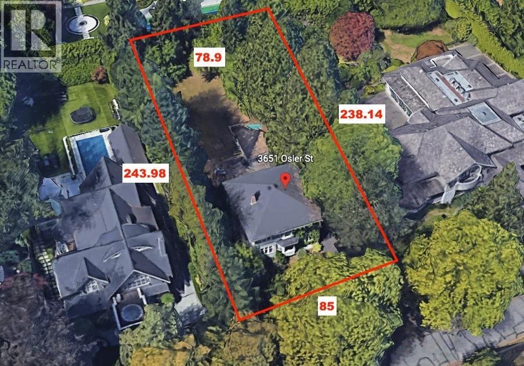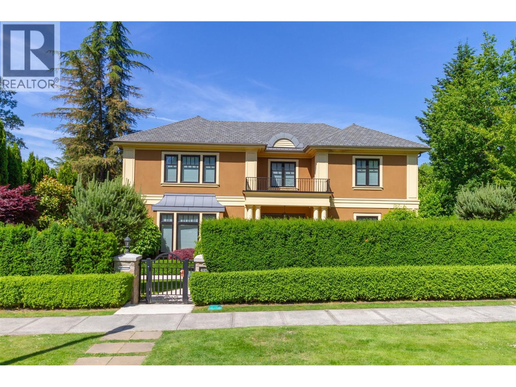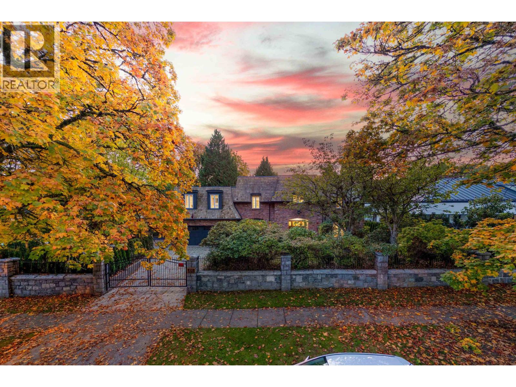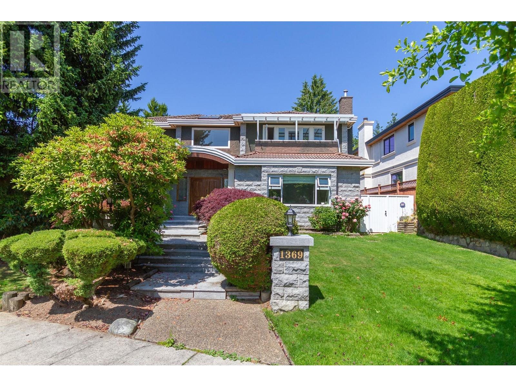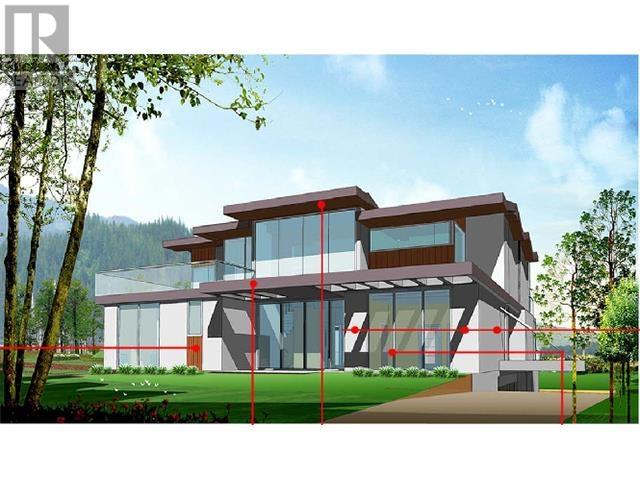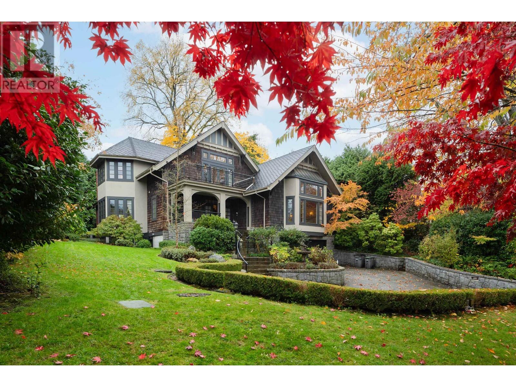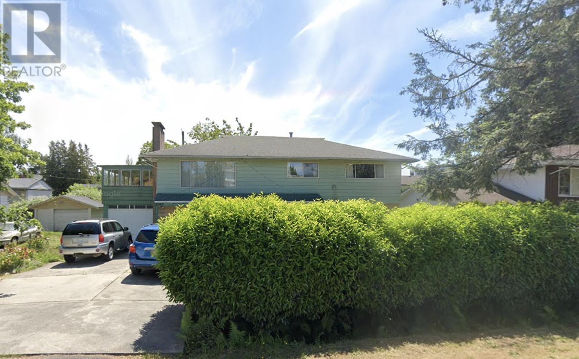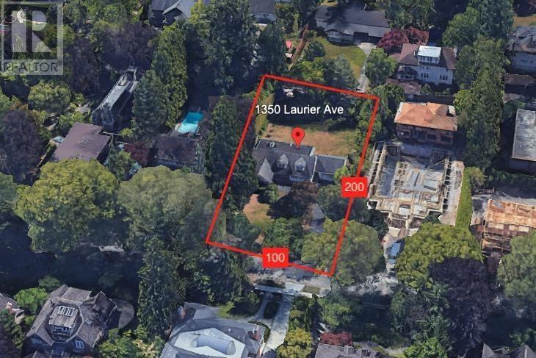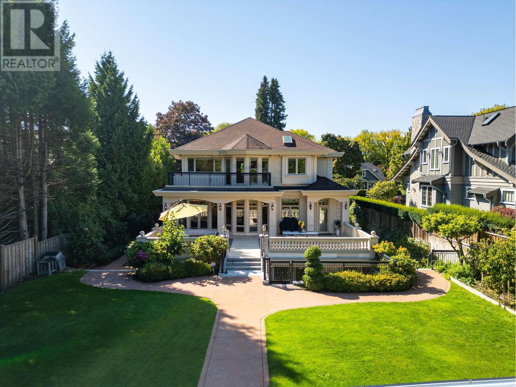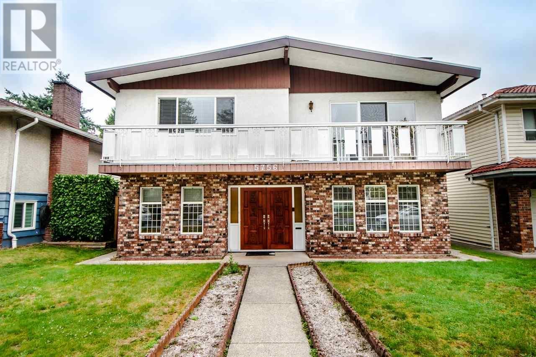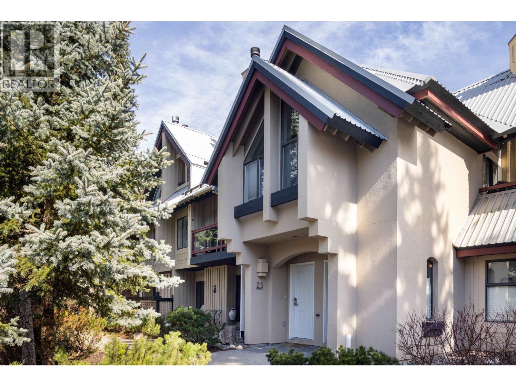9920 Francis Road
Richmond, British Columbia
South-facing backyard 7,294 square ft corner lot in Saunders with big sunny backyard. Upper level offers family living with a sunny deck, while the ground floor features two mortgage-helper suites with separate entries. Close to McNair Sec, Walter Lee Elem, shopping & transit. Potential multi-dwelling development-buyer to verify with City. Sold as is, where is. Rare opportunity to live, rent, or hold for future build-out in one of Richmond´s most desirable growth corridors. Showing by request. (id:46156)
105 Monte Vista Court
North Vancouver, British Columbia
Perched above it all with sweeping views of Vancouver´s skyline and the inner harbour. This stunning Upper Lonsdale residence is an entertainer´s dream. Day or night, the ever-changing cityscape sets a spectacular backdrop. Located on a quiet cul-de-sac, the home offers refined comfort and thoughtful design. An open-concept layout connects bright indoor living with beautiful outdoor spaces, ideal for hosting or relaxing. Sophisticated design details abound, creating the perfect ambiance for entertaining or relaxing in style. The gourmet kitchen is complemented by a full spice kitchen-perfect for larger gatherings. Step outside to enjoy the stunning landscaped private gardens that provide peace and privacy. Upstairs, all four bedrooms are spacious and feature ensuite bathrooms. The expansive primary suite spans the south side of the house, complete with a private deck and breathtaking views. The lower floor offers a media space, games room and the added bonus of a suite for family or income! Call to view! (id:46156)
249 Se Marine Drive
Vancouver, British Columbia
Prime location and part of a land assembly with strong future development potential. Buyers are encouraged to verify development opportunities directly with the City of Vancouver. Super convenient location, near bus, school & Superstore. Custom built home with mortgage helper downstairs. Spacious layout with solid oak cabinets. Skylights & marble fireplace. Easy to show. (id:46156)
4340 Kaslo Street
Vancouver, British Columbia
This lot is to be sold with the other 5 lots (4328, 4330, 4332, 4336 and 4390 Kaslo Street) as part of a land assembly. Based on the Transit Oriented Development Plan, this Tier 1 Zone, is zoned for a Max FSR of 5.5, as a 20 storeys rental building within 200 meters of a SkyTrain station within the Vancouver municipality. (id:46156)
733 Macdonald Avenue
Burnaby, British Columbia
Located in the prestigious "The Heights" neighborhood, this 1995 custom-built home was thoughtfully designed & meticulously maintained by its original owner. Sitting proudly on a rare 124 x 50 corner lot, this residence offers outstanding curb appeal & exceptional quality throughout. Inside, you´ll find granite countertops, solid hardwood floors, Kohler fixtures, & premium appliances including a Sub-Zero fridge & Thermador cooktop & double wall ovens. The open-concept kitchen & 9´ ceilings create a spacious, welcoming feel. Upstairs boasts 4 bedrooms, while the basement features 2 additional bedrooms, a steam room, & a bar area easily convertible into a suite kitchen. With 5 bathrooms, a huge covered sundeck, double garage, & extra parking for a boat or RV. Close to Brentwood, Eileen Daily (id:46156)
2118 Mary Hill Road
Port Coquitlam, British Columbia
Future Growth Opportunity! This 7,250 sq. ft. lot is located in a prime area slated for redevelopment with an OCP designation of multi-family townhousing. Surrounding properties on Mary Hill Road have already shown interest in potential land assembly, making this an excellent long-term investment. The existing 2,358 sq. ft. home offers outstanding holding income, featuring 4 bedrooms upstairs plus a spacious 4 bedroom suite below, ideal for large families or strong rental returns while you wait for redevelopment. With a desirable location close to schools, parks, shopping, transit, and highway access, this property combines immediate income potential with exceptional future value. A rare opportunity for savvy investors and developers to secure a piece of Port Coquitlam´s growing future! (id:46156)
2820 W 32nd Avenue
Vancouver, British Columbia
Elegant VIEW executive home with a modern flair, perched on the high side of a tranquil street in prestigious Mackenzie Heights. Over 4,600 sqft home with breathtaking views of the North Shore mountains on a 6,447 sqft lot. 6 bedrooms, 6.5 baths, built with supreme quality materials and superior craftsmanship. Featuring high ceilings, quality hardwood floors throughout, custom marble fireplaces, designer chandeliers, large gourmet kitchen and wok kitchen with custom cabinetry, Gaggenau appliances, expansive open family room, large rec room, home theatre, wine cellar, sauna, radiant heat, A/C, and HRV. A beautifully landscaped, sun-soaked south-facing Zen garden with waterfall and gas fire pit. Close to Crofton, St. George´s, York House and UBC. (id:46156)
5549 Churchill Street
Vancouver, British Columbia
Prime Shaughnessy property nested on picturesque and exclusive Churchill St. Serene and quiet. Owned by the same family for the last few decades, this 80*155=12458sf level property w/lane access is waiting for its next calling. R1-1 zoning allows for a single family mansion, duplex or multiplex (1.0FSR). Unbeatable location: walking distance to Kerrisdale shopping, P.G. Sec., Quilchena Elem., Vandusen Garden, VC; short drive to Crofton, York House, UBC, DT & YVR. The existing 3600sf home is livable but needs some TLC. Value mainly in the land. Oil tank removed in 2024 w/documentations. Please make an appointment to walk on the land. (id:46156)
3689 Cartier Street
Vancouver, British Columbia
Stately. Elegant. Timeless. This Classic Georgian home sits on an ESTATE size 150x225 (avg.) approx. 34000sf .78 Acre level property. The existing home offers a total of 8400sf interior space. Prime First Shaughnessy location, steps from the trendy stores & restaurants on South Granville. Enjoy the entertainment sized living spaces with expansive windows looking out onto the lush landscaped grounds. Chef´s kitch is equipped with wall mounted ovens, flat top stove & granite counters. Retreat to the spacious 4 bdrms above. The primary bdrm with 4 pc bath, walk-in closet & flex area. There is great potential for additional bdrms & renovations to fit any sized family. Prestigious yet central location. Just mins to DT, YVR and close to Vanc´s finest schools, York House, St. George's, Crofton & UBC. (id:46156)
3651 Osler Street
Vancouver, British Columbia
Prime property on prestigious Osler St. between Matthews and Balfour in the heart of First Shaughnessy District. Beautiful street appeal and surrounded by newer mansions. 82 x 241 = 19766 sf level lot. Existing 4,200sf Georgian home can be lifted and extended to an approx. 12,000sf dream estate home under the First Shaughnessy retention program. Fantastic location to raise family, close to York House, LFA, short drive to St. George's, UBC, DT and YVR. Tenanted, please do not walk onto the yard w/o notice. House is sold land value only, on an "as-is, where-is" basis. (id:46156)
4239 Pine Crescent
Vancouver, British Columbia
Prime Shaughnessy location on Pine Cr. This stately residence offers approx. 5500sf elegant space on a wide 75ft frontage property. Total 6 Beds 7 Baths. Formal principle rooms + den on the main, gourmet kitchen and wok kitchen featuring top of line appliances, breakfast nook opens onto a large patio. 4 bdrms upstairs all with ensuites. Garden level bright bsmt boasts a home theatre, huge rec rm , gym rm (sauna room) & 2 guest bedrms. Extensive custom millwork & attention to details. Crystal chandeliers, H/W flooring, HRV, A/C. 3 cars garage. School catchment Shaughnessy Elem, and Prince of Wales Secondary, close to York House & Crofton, LFA & VC. (id:46156)
3707 Hudson Street
Vancouver, British Columbia
"THE MANOR HOUSE", with stone walls surrounding beautiful grounds on the quiet corner of Hudson at Balfour in 1st Shaughnessy ; in the heart of the most prestigious First Shaughnessy. Completely renovated in 2024, 2015 & 2006, this elegant Normandy Style mansion offers all modern day conveniences behind its classic exterior. Open floor plan on main is an Entertainer's Delight, with living, dining, family rooms&open dream kitchen all linked into an expansive whole full of natural light, w/a 42' glass wall (accordion patio doors) that opens up to the BBQ patio,outdoor pool and hot tub backyard. Master Bedroom with Spa Ensuite and Office also on the main floor. Upstairs3 bdrms+open study+movie theatre+a massive roof top deck. Bsmt offers another bdrm+a work studio. A private urban oasis. (id:46156)
3988 Angus Drive
Vancouver, British Columbia
The "White House" on Angus Dr in 1st SHAUGHNESSY. This stately executive home was tastefully built with a character of class & elegance with extensive use of limestone & cherry wood. Surrounded by a beautiful garden with fruit trees & a Venetian fountain that exemplifies a dream home for you. Double-height foyer; large principle rooms on the main floor; renovated kitchen & wok kitchen w/top of the line appliances & cabinets; guest bdrm w/full ensuite; plus an office all on the main floor. 4 bedrooms up, all with ensuites & Juliette balconies. Basement boasts an open theatre, rec room, gym, wine cellar. 1 extra bdrm w/ensuite on a "mezzanine". 3 car garage. Walking distance to York House, LFA; short drive to St. George's, Crofton. Central and prestigious location. (id:46156)
1605 Joan Audrey Lane
Bowen Island, British Columbia
This newly built custom home with extensive timber accents is set on a private 0.85-acre lot backing onto crown land and set on one of seven estate lots in a quiet cul-de-sac. Exposed timber framing, vaulted ceilings, and expansive windows fill the home with natural light. The interior design allows for a large living space that feels much larger than the 2,074 square feet. Extensive handcrafted wood joinery mixes with thoughtful modern design elements. The new Arbutus Ridge development is a short walk to several beaches and connected to Bowen Island's large network of hiking trails. This timeless home needs to be seen to be appreciated. (id:46156)
10780 Reynolds Drive
Richmond, British Columbia
BRAND NEW beautiful MANSION in prestigious WOODWARDS, 2 doors to entrance of Steveston-London School Park. 4,600sf of exceptional quality luxury living on a beautiful 10,872sf lot. Lovingly crafted by Master Builder. Boasts high ceiling, marble floor thru-out main floor, open plan layout, spacious design, ingenious use of LED accent design walls everywhere, large gourmet kitchen with wok kitch & top end appliances. Main floor has a second master bdrm with ensuite, plus a media rm & 1 more bdrm; 4 ensuite bdrms up. A/C, HRV, radiant in-floor heat, Control-4 smart home sys, BBQ outdoor kitchen on covered patio that overlooks fully fenced back yard. School Catchment; Steveston-London High & Maple Elem. (id:46156)
1369 W 55th Avenue
Vancouver, British Columbia
Prime South Granville 5618sf Mansion on an extra large 63x141=8883sf property on the higher side of the street, offering 7 bdrms and 5 baths. Stately principle rooms on the main floor, gourmet kitchen, a huge covered sundeck perfect for entertaining, BONUS one bdrm with ensuite bath on the main. 4 bdrms & 3 baths upstairs. Large rec room, 2 bdrms and 1 bath in the basement. Custom designed & quality built. Quiet and central location. Short drive to top schools, Crofton, St. George's, York House,VC, UBC; easy access to DT., Richomond. (id:46156)
5687 Chancellor Boulevard
Vancouver, British Columbia
OCEAN, MOUNTAIN, DT VIEW property on UEL perched high on the north side of Chancellor Blvd. Beautifully landscaped 100'x 234' 23400sf lot with a very well kept & updated 7 bedroom, 5 bathroom Tudor style house. Mechanically sound with a new boiler, renovated kitchen fitted with Wolf, Sub-zero S/S appliances, marble counters & heated stone floors. Huge slate sundecks & massive private backyard with water feature. A brand new 9171 sf modern style mansion has been designed with floor to ceiling windows taking in the VIEW. Move in, hold, or build. Exclusive location close to all level schools, U Hill Elem & Sec., UBC; short drive to WPGA & St. George's. (id:46156)
1638 Marpole Avenue
Vancouver, British Columbia
Stately 1st Shaughnessy perched high commanding Mtn, Ocean & DT views! Designed by Hollifield & built-to-last by German masterbuilder as his own residence 1996. Meticulously maintained 7500sf on 17115sf lot. Perfectly proportioned large principal rooms, wide open layout, tiger-stripe oak floors, high ceilings, curved French doors, high wainscotting, Euro chandeliers; exudes serene understated elegance & soothing timeless luxury. Lush mature landscaping surround a private stone garden patio. Large kitchen incl. wok kit & big breakfast area. 4 ensuite bdrms incl. Master with vaulted ceilings & private view balcony. Bsmt boasts I/D swim-in-place jetted infinity pool+hot-tub combo; & guest ensuite bdrm. Top private schools, Van Lawn&Tennis, Arbutus Club, Granville Village shops. Quick DT & YVR (id:46156)
8140 Spires Road
Richmond, British Columbia
Developer and Investor alert! This prime lot is situated on the quiet side of the street in the heart of the Richmond Brighouse neighbourhood. Zoned for multi-family development as per the Official Community Plan (General Urban T5 guideline in Richmond OCP, subject to city approval). Property sold "AS IS WHERE IS" condition. Steps to Richmond Centre and Lansdowne Mall, restaurants, schools, parks, transit, SkyTrain and much more. (id:46156)
4637 Angus Drive
Vancouver, British Columbia
Prime 80 x 140 = 11200sf property on Angus Dr. in prestigious Shaughnessy. This 4448sf Tudor home was completely renovated in 2002 w/new windows, plumbing, wiring, kitchen, bathrooms, light fixtures. Very private Western garden. Gracious principle rooms on the main, wonderful family room w/access to deck and mature garden. 5 bdrms and 4 baths. Roof was done in 2013. Superb location, walking distance to York House, Shaughnessy Elem., Arbutus Club, short drive to Crofton House, St. Georges., DT & YVR. (id:46156)
1350 Laurier Avenue
Vancouver, British Columbia
World class First Shaughnessy 100x200=20000 sf property awaiting for your decoration/re-development ideas. One of a few post 1940 pieces left in the First Shaughnessy District that can be torn down and redeveloped. An approximately 12000 sf brand new mansion can be built on site. The existing home was built in 1952, still very livable. Prestigious yet central location: walking distance to top schools, LFA, York House, Shaughnessy Elem, short drive to St George's, VC, Crofton House and UBC. Once in a lifetime opportunity to own this prime piece in the most exclusive part of Vancouver. (id:46156)
6188 Adera Street
Vancouver, British Columbia
Casa a La Bellagio Las Vegas. Opulent 7100sf Italian inspired mansion with I/D pool, huge 76.5x193=14,772sf lot, in prestigious S. Granville. Soaring 24ft foyer w/European marble flr & staircase. High ceilings w/elegant Euro moldings, Faux sponge-painting and Fresco ceilings. Ornate Venetian Columns; extensive use of carved backlit Onyx, Marble, Granite, Jade, crystal chandeliers, cast iron designs... Masterful combo of Classical Italian Grandeur aesthetique w/excellent Feng Shui. Open 'Chi' flow plan. 4 large ensuites up, fabulous large BBQ patio off main & wok kitchens, park like backyard. Bsmt boasts an I/D pool w/jet spa, sauna & steam, a "Great Gatsby" Art-Deco theatre, wine cellar, bar & pool table, 2 extra bdrms. Close to Crofton, St. George´s, York House. (id:46156)
5756 St. Margarets Street
Vancouver, British Columbia
Large RENOVATED 2-level 41' Vancouver Special in Killarney. Classy wood flooring and newer double windows throughout. Main level features newer kitchen and bathrooms with 3 generous sized bedrooms + den, full ensuite master bedroom, spacious living/dining room. Lower level has a large 3-bdrm suite. Big sundeck with double attached garage underneath. Situated on a 41.35 x 117 level lot. Close to Victoria Drive Shopping, Nanaimo Park and steps to 41st buses. School catchment: Waverley Elementary and Killarney Secondary. Good cash flow revenue machine. Remediated grow-op 21years ago: COV Re-Occupancy Permit issued Aug 2004. (id:46156)
25 4637 Blackcomb Way
Whistler, British Columbia
Mountain living meets modern luxury in Whistler´s coveted Blackcomb Benchlands with this beautiful 3 level, 3 bedroom townhome in The Villas at Snowberry. Steps from Lost Lake Park, Blackcomb Mountain, and the Fairmont Chateau golf course, this updated home offers comfort and convenience. The open floor plan features a welcoming living room with a wood burning fireplace and vaulted ceilings, perfect for relaxing after a day of adventure. With one bedroom on the main level and two above, there is plenty of space for family and guests. A private balcony with mountain views and access to the Valley Trail system complete the package. Short term rentals are permitted, adding excellent income potential when not in use. (id:46156)


