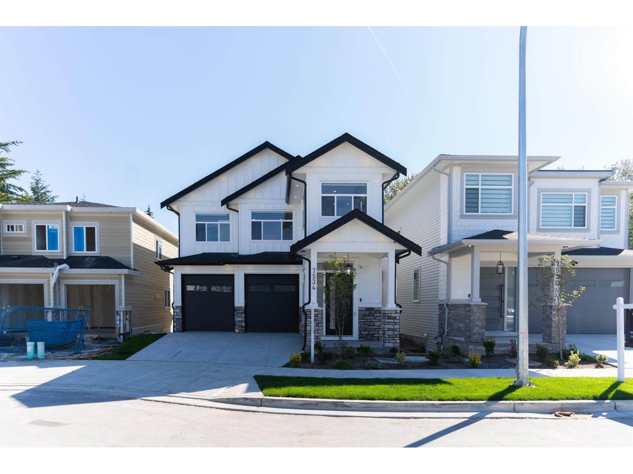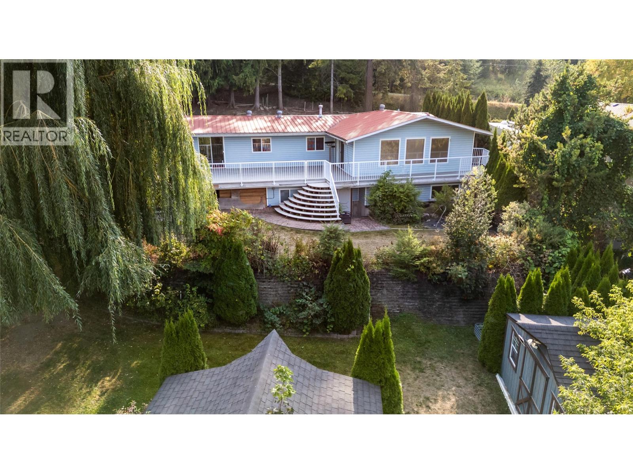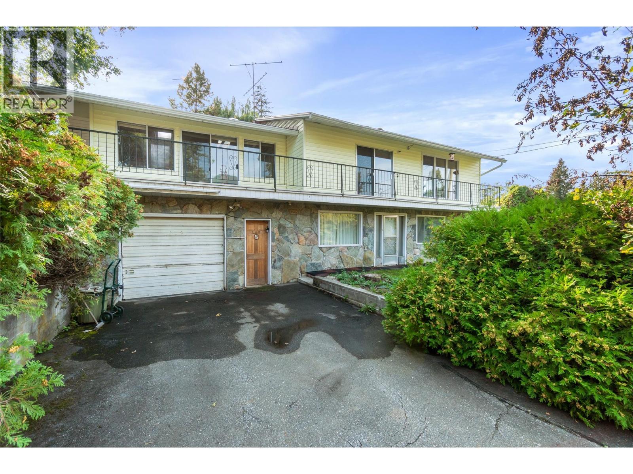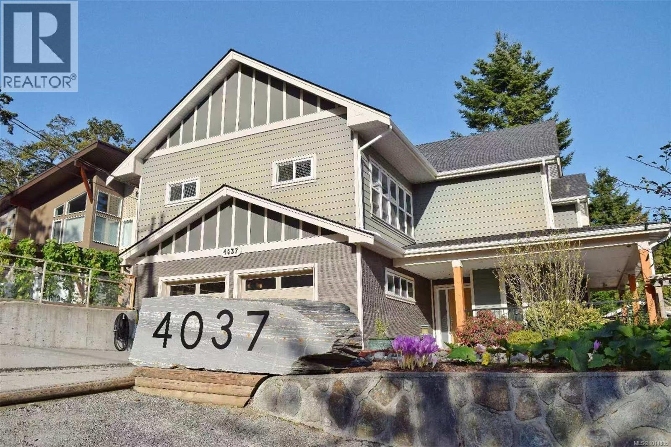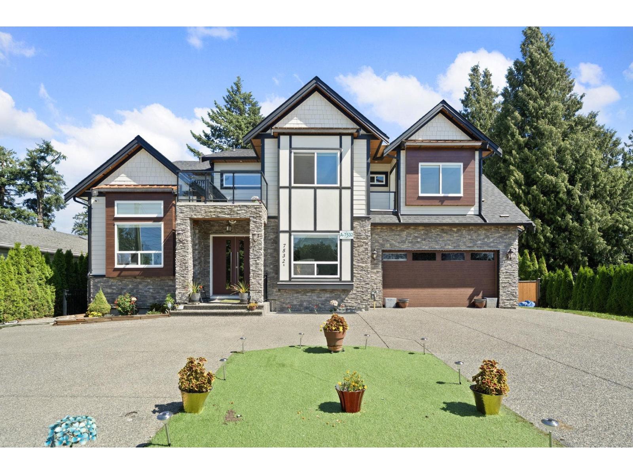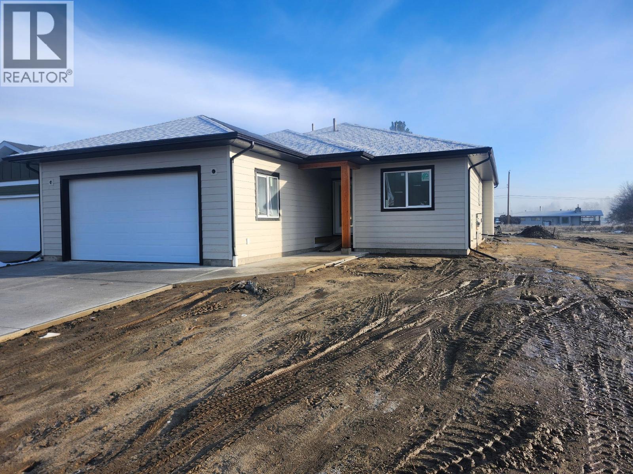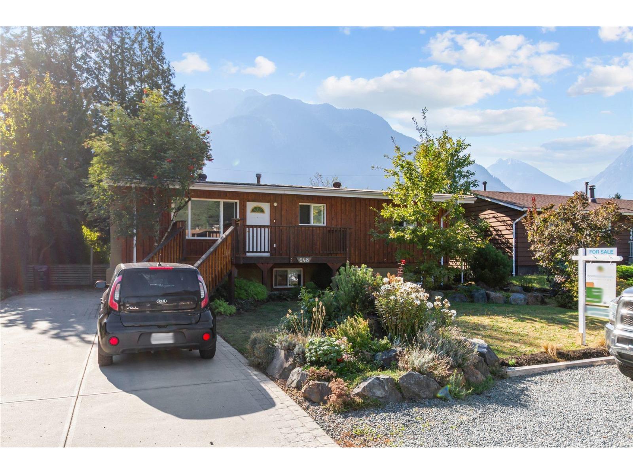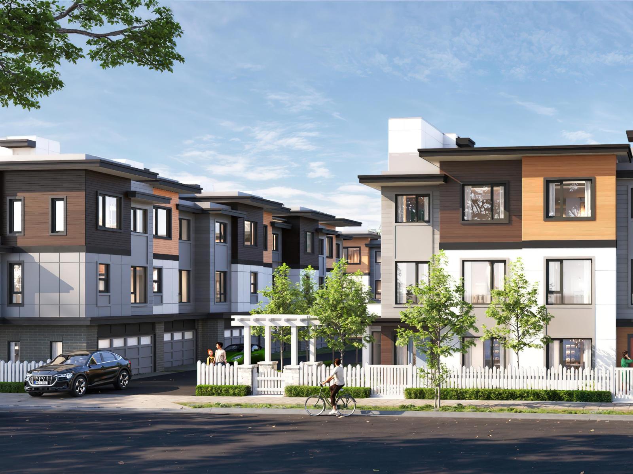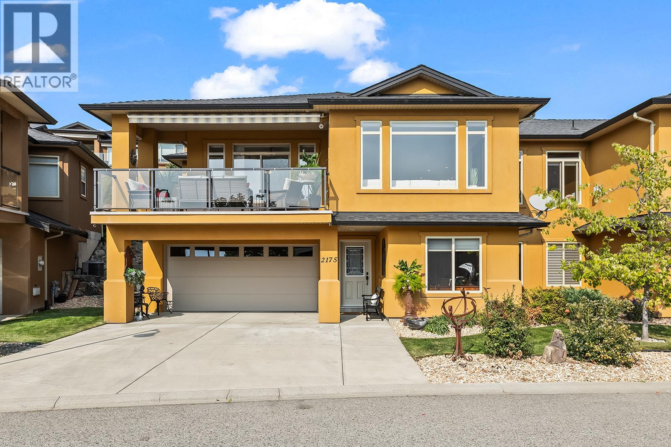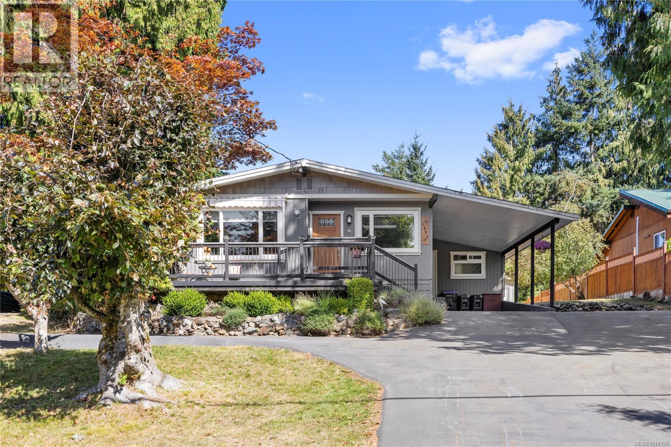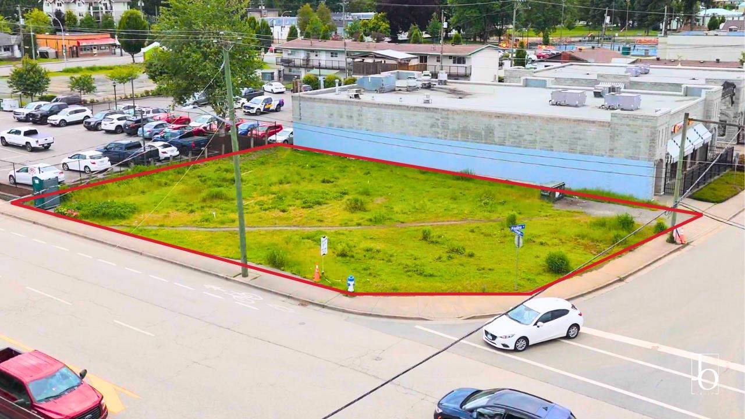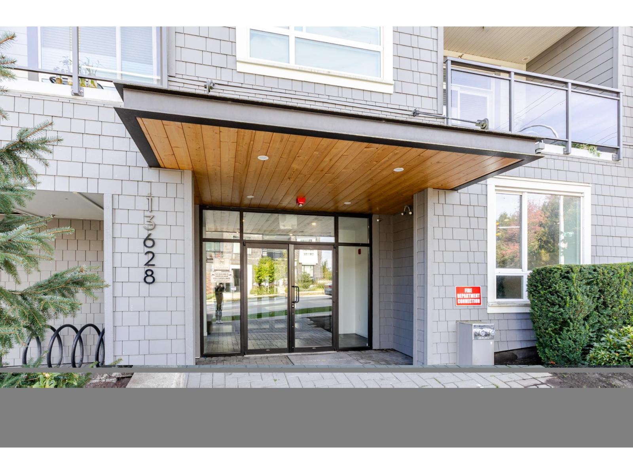7534 205a Street
Langley, British Columbia
WELCOME TO THE MOST DESIRABLE AREA TO LIVE IN LANGLEY, WILLOUGHBY. THIS BRAND NEW CUSTOM BUILT HOME FEATURES BOTH MODERN AND TRADITIONAL TOUCH THROUGHOUT. THIS OVER 3000 SQ FEET HOME FEATURES OPEN CEILINGS AND SPACIOUS LAYOUT THROUGHOUT. ON THE TOP FLOOR YOU HAVE 3 BED AND 3 BATH AND ON THE MAIN FLOOR FEATURES AN OPEN CONCEPT FOYER THAT TAKES YOU INTO THE GOURMET KITCHEN AND FAMILY ROOM AREA FOR ALL EVENTS AND GATHERINGS. A FULL PRIVATE BACKYARD SETTING, OFFERING FULL PRIVACY AND NATURE VIEW. BASEMENT OFFERS A FULLY FINISHED 2 BEDROOM SUITE, ALONG WITH A GREAT SIZE STORAGE ROOM. THE HOME ALSO HAS MANY FEATURES SUCH AS FINISHED AC, HOT WATER HEAT, VACUUM, SECURITY CAMERAS AND ALARM. A MUST SEE, CONTACT TO BOOK YOUR SHOWINGS TODAY! (id:46156)
2662 Centennial Drive
Blind Bay, British Columbia
Amazing Lake View & 0.33 Acres in Blind Bay! This spacious 4 bedroom, 3 bathroom modular home sits on a large, private lot and offers incredible views of Shuswap Lake. Inside, the home boasts a bright, open layout with plenty of natural light, a modernized kitchen with newer appliances, and a full basement that provides generous living space along with excellent storage options. Recent upgrades include a refreshed kitchen, updated appliances, electrical inspection, and a beautiful deck designed for entertaining or simply relaxing while taking in the lake views. The property itself spans over a third of an acre, giving you room to garden, play, or expand. Whether you’re looking for a comfortable full-time residence or a vacation getaway, this home is ideally located in the heart of Blind Bay—close to beaches, golf, marinas, and all the amenities that make the Shuswap such a sought-after destination. With its combination of privacy, views, and recent updates, this property offers outstanding value and the perfect setting to enjoy the Okanagan lifestyle year-round. There is the option to construct a private driveway entirely within the property boundaries, eliminating the need to use the existing shared driveway. Access could be established from Centennial Drive to the upper portion of the property. This home backs directly onto 2602 Blind Bay Road (also for sale by the same owners). (id:46156)
2602 Blind Bay Road
Blind Bay, British Columbia
Centrally located in beautiful Blind Bay, this handyman special is full of opportunity! The property offers usable, fully fenced land with a gated entrance and a 24’ x 24’ shop powered by its own 100-amp service—great for projects, storage, or toys. The semi-waterfront home features 2 bedrooms and 1.5 baths, plus a large enclosed sundeck that could be turned into extra living space or another bedroom. All bedrooms are currently downstairs, but a renovation could create a great primary suite on the main floor. With lake access, water rights, a buoy in place, and also hooked up to Shuswap Lake Estates water utility, you get the best of both worlds. Lots of parking, plenty of space, and quick possession available—bring your ideas and make this place your own! This home backs directly onto 2662 Centennial Drive (also for sale by the same owners). (id:46156)
4037 Nelthorpe St
Saanich, British Columbia
Step inside this thoughtfully built residence with 7 bedrooms and 7 bathrooms, and discover a home that blends modern construction, premium finishes, and lasting quality. Built with Quacent Structural Insulated Panels (SIPs) — recognized for their superior strength, energy efficiency, and eco-friendly design — this property offers a healthier, tighter living environment with ultra-low formaldehyde emissions and sustainably sourced wood. The interior showcases solid wood doors on the main and lower levels, a chef-inspired kitchen with wood cabinetry and marble countertops, soaring high ceilings, and a spacious crawl space outfitted with storage units and two hot water tanks. This is a home designed to last while providing comfort and elegance. Adding versatility and value, the property features a legal 3-bedroom suite with its own dedicated electrical panel — perfect for extended family living, hosting guests, or creating a steady rental income stream. Outdoors, the residence transforms into a gardener’s paradise. The backyard and side yard are laid out with large, on-ground garden plots supported by a drip irrigation system that waters every zone automatically. A greenhouse, tool shed, and a spacious gazebo extend the gardening season and create an inviting space for alfresco dining or tranquil evening gatherings. Whether you’re cultivating vegetables, flowers, or landscaping artistry, this outdoor haven is ready for you. Highlights at a glance Built with Quacent SIPs for strength, efficiency, and eco-healthy living 7 bedrooms, 7 bathrooms with premium finishes and high ceilings Legal 3-bedroom suite with separate electrical panel, Rent is $3300. Gardener’s dream: large planting plots, greenhouse, tool shed, drip irrigation, and gazebo (id:46156)
1 7532 Melville Street, Sardis East Vedder
Chilliwack, British Columbia
Wake up to breathtaking mountain and farm views in this stunning custom-built home loaded with upgrades and absolutely no strata fee! The bright, open-concept layout features a spacious family room with a sleek electric fireplace, while the gourmet kitchen impresses with quartz countertops, an extended island with seating, built-in microwave, stainless steel hood, and streamlined ceramic cooktop "- plus a fully equipped spice kitchen with natural gas stove. Upstairs, retreat to the massive primary bedroom with spa-like five-piece ensuite and huge walk-in closet, alongside three additional bedrooms each with their own bathroom. The lower level includes two 2-bedroom suites, perfect for extended family or strong mortgage helpers. Homes like this don't come around often! NO STRATA FEES! (id:46156)
6050 19th Street
Grand Forks, British Columbia
Brand new 3 bed 2 bath rancher in Grand Forks' newest subdivision, boasting 1460 sq ft. Enter the modern open concept design with vaulted ceiling and stone countertops. The spacious master bedroom offers a walk-in closet and ensuite bathroom. Enjoy the convenience of a gas hot water on demand system. Exterior features hardie plank siding on a graded lot upon completion awaiting your landscaping vision. Purchase price is inclusive of GST. Call your agent to view today! (id:46156)
648 Willow Street, Hope
Hope, British Columbia
Quiet street Great neighborhood fully fenced back yard. Lane access lots of parking. Nicely updated home with new roof siding and windows. 2 bedrooms up and a spacious modern one bedroom suite down. The basement is freshly renovated and shows like new. Walk to schools, parks and recreation. Shopping entertainment and great restaurants are all nearby. Easy to view. (id:46156)
23 20417 71b Avenue
Langley, British Columbia
Discover Eden Willoughby-an exclusive community of 27 thoughtfully designed townhomes in the heart of Central Gordon. These 4-bedroom, 3.5-bath homes offer spacious living across three levels, including a large ground-floor bedroom with ensuite-perfect for guests, entertaining or a home office. The open-concept main floor features a chef-inspired kitchen, spacious dining area, and flexible living spaces. Upstairs, retreat to your primary suite with a walk-through closet and spa-inspired ensuite. Each home includes high efficiency forced air heating and private 468 sq.ft. roof top decks with BBQ hook up and a dedicated hot tub pad. With top schools, parks, shops, and transit just minutes away, Eden Willoughby combines modern style, everyday comfort, and unmatched convenience. (id:46156)
2175 Alvarado Trail
Westbank, British Columbia
Welcome to Sonoma Pines, where low-maintenance living meets stunning views and thoughtful updates. This beautifully maintained 3 bedroom plus den home is ideal for empty nesters ready to embrace their next chapter. The updated kitchen is a highlight, featuring quartz countertops, stainless steel appliances, and plenty of space to cook, entertain, or simply gather with friends and family. The open concept living area offers rich flooring, a gas fireplace, and large windows that flood the wide and open space with natural light. Step outside to the spacious deck, perfect for morning coffee with a view - or enjoy the private backyard that flows seamlessly from the kitchen, ideal for gardening, pets, or quiet evenings outdoors. The primary suite includes a walk-in closet and a tastefully renovated ensuite. Downstairs, you’ll find two additional bedrooms, a den/office, and a full bathroom, perfect for guests or flexible living. Move-in ready, this home lets you skip the renovations and start enjoying right away. Sonoma Pines offers an impressive range of amenities, including a clubhouse with fitness room, library, billiards, and a social lounge with full kitchen for private events, plus secure RV parking. Conveniently located near Two Eagles Golf Course, world class wineries, boutique shops, and Okanagan Lake. (id:46156)
1470 Marina Way
Nanoose Bay, British Columbia
Peekaboo ocean views await in this beautifully kept 3 bed, 1.5 bath rancher in the sought-after Beachcomber area of Nanoose Bay. Offering 1160 sq ft of cozy, single-level living on a .24-acre lot, this home features new floors, kitchen, crown mouldings, and a warm, neutral palette throughout. Relax on the tiered cedar deck while enjoying the ocean outlook, or cozy up by the wood-burning fireplace on cooler evenings. The fenced yard includes raised garden beds, a 12x18 wired workshop, plus garden and storage sheds. Ample space for your RV or boat makes it even more versatile. Just a short stroll to Beachcomber Marina for kayaking or canoeing adventures, and minutes to Fairwinds Golf, Schooner Cove Marina, and the Fairwinds Community Centre. Conveniently located only 15 minutes to Parksville and 30 minutes to Nanaimo’s airport and ferries. A perfect blend of comfort, lifestyle, and location—come see why this gem is such a wonderful place to call home! (id:46156)
33671 Mcdougall Avenue
Abbotsford, British Columbia
Opportunity to acquire a DP-ready development site totaling 23,218 SF in the heart of Abbotsford City Centre. Development allows of a proposed 6-storey apartment building (strata or rental tenure) with 28 units totaling 23,218 SF of buildable area (2.75 FSR). DP issuance is imminent - potential for a buyer to adjust the unit mix and layouts/sizes prior to development permit approval. The suite mix consists of 8 studio, 8 one-bedroom units, and 9 two-bedroom units, one penthouse suite and 2 commercial units, totaling 28 units. (id:46156)
302 13628 81a Avenue
Surrey, British Columbia
Welcome to Kings Landing by Dawson & Sawyer - This pristine 1 bed, 1 bath plus den unit boasts of contemporary open living space. Bright and open concept featuring 9' ceilings, dark shaker cabinetry with designer stainless steel hardware, quartz countertops, durable laminate flooring & stainless steel appliances. Unit includes 1 underground parking, amenities room & bike room. Prime location - conveniently located near Skytrain, SFU Surrey, future UBC campus, shopping, recreation, restaurants, and much more! Rentals and Pets allowed (1 cat or dog), Perfect for investment or first time buyers. (id:46156)


