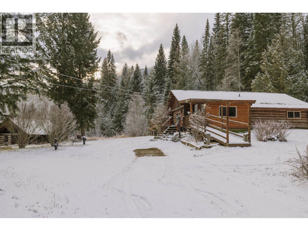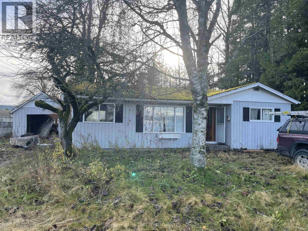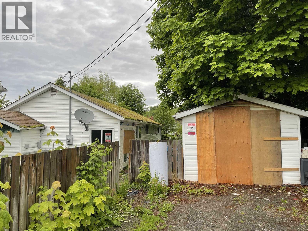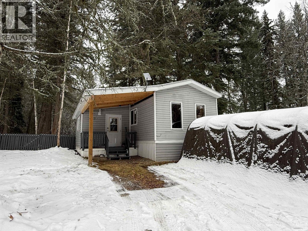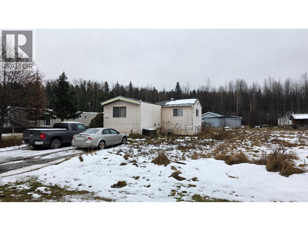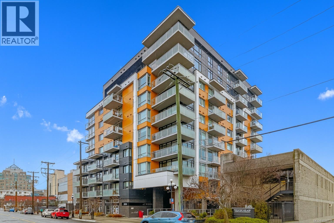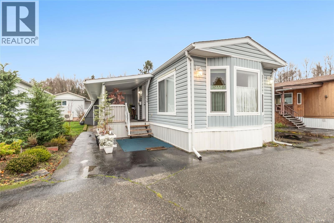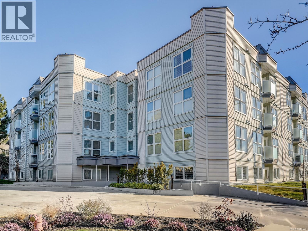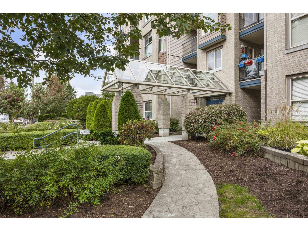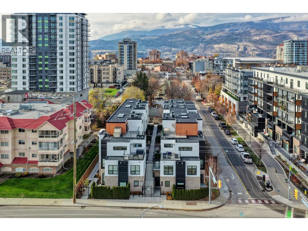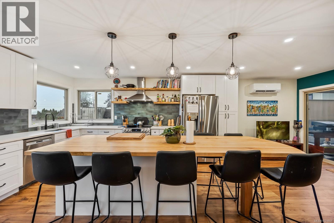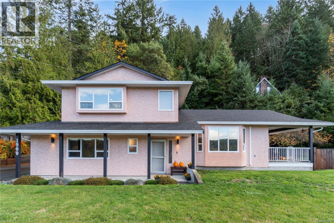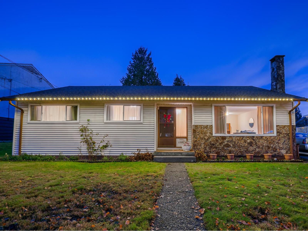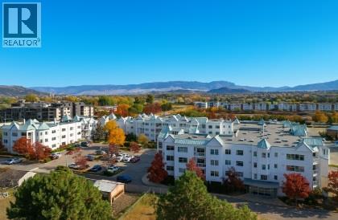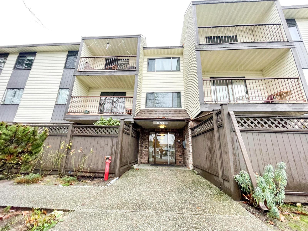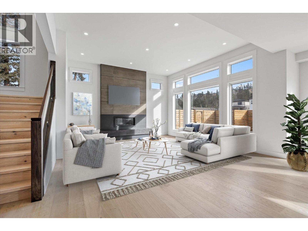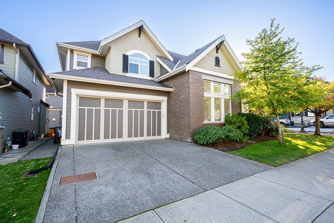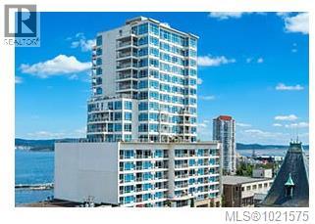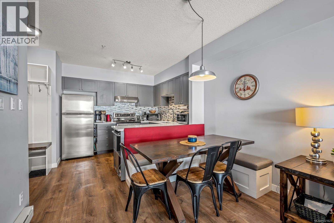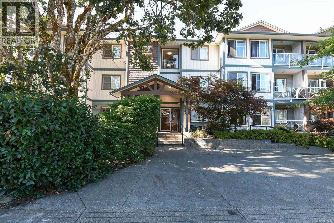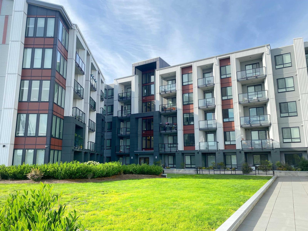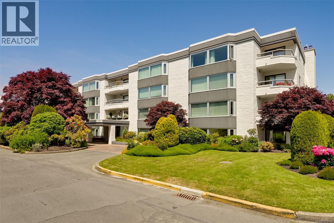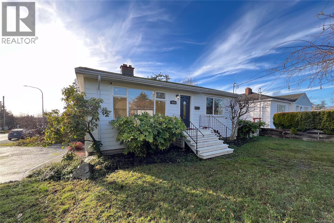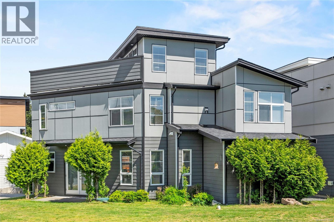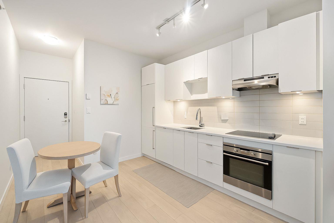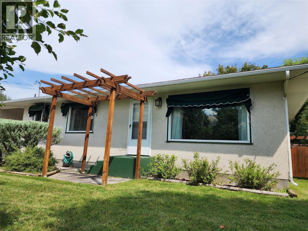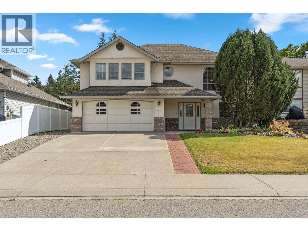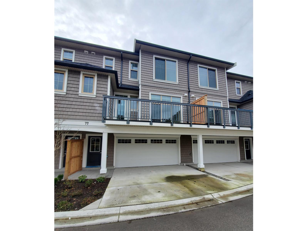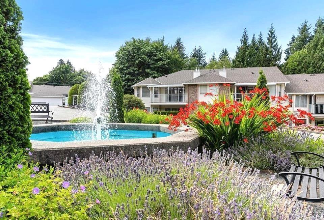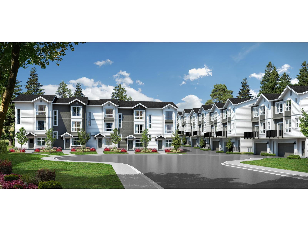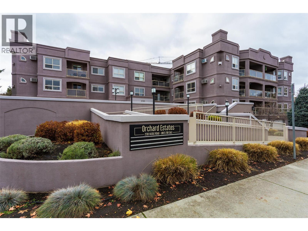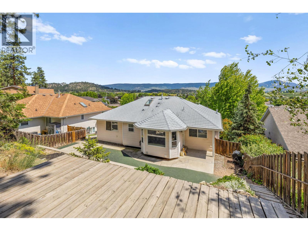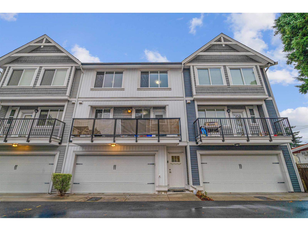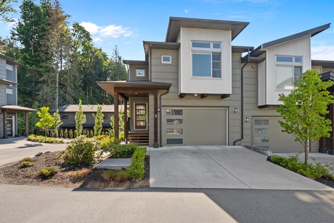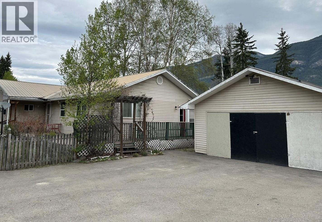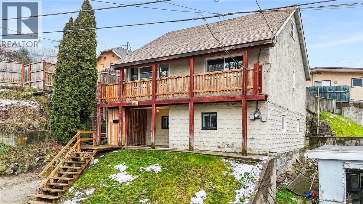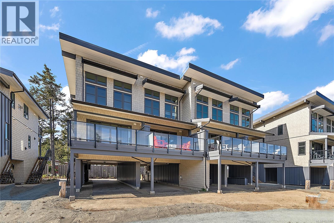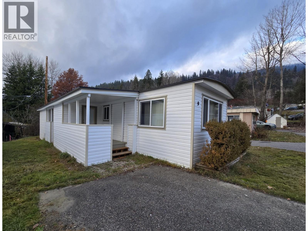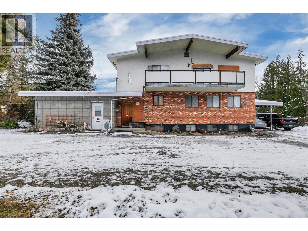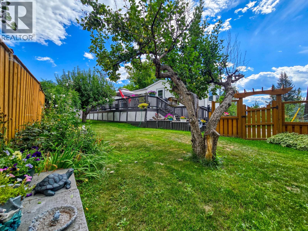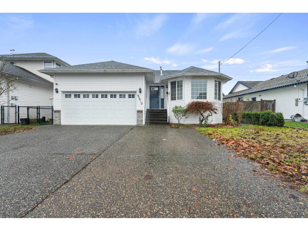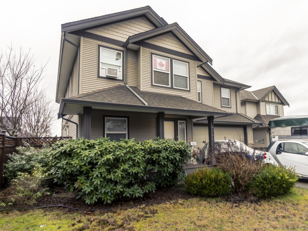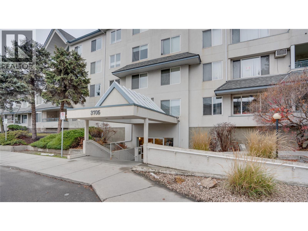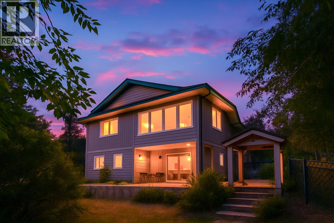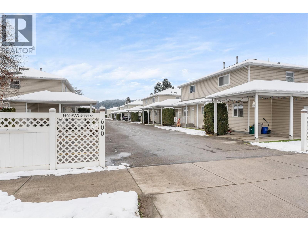9509 Dunster-Croydon Road
Dunster, British Columbia
Welcome to your tranquil escape in Dunster! Nestled on 25 acres of serene countryside, this cozy 3-bedroom, 1-bathroom log home offers a perfect blend of rustic charm and modern comforts. Step outside onto the welcoming sundeck, where you can relax and take in the breathtaking mountain views. The property features a spacious 35x30 steel, insulated workshop, ideal for all your hobbies and projects, along with sheds and outbuildings for storage or your own animals. Plenty of room for a garden and greenhouse. A lazy creek winds through the property, adding to the tranquil ambiance. New roof and updated plumbing 2025! Recent updates throughout the home include a hot water tank, newer windows, flooring, and kitchen updates Don't miss the chance to make this slice of the Robson Valley your own. (id:46156)
4815 Pohle Avenue
Terrace, British Columbia
Great starter home conveniently located near schools, parks, playgrounds, the hospital and just two blocks from downtown! This three bedroom bungalow is ideal for the budget conscious and someone who isn't scared to do some cosmetic upgrades and make this little home the gem it could be! (id:46156)
4526 Olson Avenue
Terrace, British Columbia
Great little starter home in the horseshoe, walking distance to downtown, recreation facilities, and Primary Schools. Three Bedrooms and one Bathroom plus a detached garage/workshop, just right for for a small car, toys or working on some projects. This little charmer is affordable and ready for a new owner to add personal touches. (id:46156)
9 2764 Durrell Road
Quesnel, British Columbia
Step into comfort in this charming 2 bed, 1 bath manufactured home. Enjoy an inviting, tastefully updated kitchen with a clean white tile backsplash, stainless steel appliances (including a double oven), and plenty of cabinet space. The updates are already done for you: a new roof in 2022, a brand-new hot water tank, newer fixtures, and vinyl flooring. The N/G fireplace, framed by a warm wood-plank feature, brings instant comfort. There is a large fully finished addition that makes great storage and additional space for a mudroom. Outside, you'll find a large, mostly fenced yard giving lots of room to relax. The yard is treed and very private. This well managed park feels like you are living in the country but all the conveniences you need just 15 minutes south of town! (id:46156)
5048 8th Avenue
New Hazelton, British Columbia
Affordable modular with 2 additions on a deeded lot. Features 2 bedrooms, office area, and smaller room (both can bedrooms). Open main living area. Primary suite with doors to outside and large primary bath. Nice and level 66 x 120 foot lot in a quiet location. (id:46156)
406 838 Broughton St
Victoria, British Columbia
Welcome to the Escher, a modern and stylish steel and concrete building in the heart of vibrant Victoria. This is a thoughtfully laid-out 1-bed/1-bath suite, featuring an open kitchen with a rare expansive island & bar seating, a walk-in closet & a heated bathroom floor. This boutique building is impeccably maintained with a full-time caretaker & offers a welcoming sense of community. Amenities include 1 secure underground parking spot, a stunning rooftop deck with BBQs & 360° views of the city, ocean, mountains and the iconic Anglican Cathedral, a generous ground-floor meeting room ideal for working from home, in-suite laundry, a pet wash, bike repair station & storage. Rentals & pets allowed. Steps to transit, parks, Modo, YMCA, restaurants & shopping—an outstanding opportunity to live in a first-class building & location! (id:46156)
408 2885 Boys Rd
Duncan, British Columbia
Welcome home to #408 2885 Boys rd.....The perfect place to retire! This well cared for home built in 1993 offers a spacious living room, kitchen with plenty of work space plus eating area, an expansive and covered 100 sq/ft deck, and almost 800 sq/ft of living space. It has been meticulously maintained with updates throughout which include: a new heat pump with A/C, an insulated storage room off the back deck plus a detached shed, newer stainless steel appliances, roof in 2017, newer vinyl windows, totally restored skylights, updated plumbing fixtures, newer washer/dryer, fresh paint throughout, and a hot water tank in 2020. This home is a great place to settle in and enjoy a low maintenance lifestyle in a 55+ park. Close to all amenities, shopping, casino, parks, walking trails, restaurants, and transit. Book your viewing today for this well maintained unit thats one of the newest in the park! (id:46156)
302 1201 Hillside Ave
Victoria, British Columbia
Welcome to this bright and spacious 2-bedroom, 2-bath corner condo in Victoria’s desirable Hillside neighbourhood. Offering 1035 finished square feet, this home has been tastefully updated with fresh paint and modern countertops, creating a warm and inviting atmosphere. The large living area features a cozy gas fireplace and opens onto a sunny patio, ideal for enjoying your morning coffee or a quiet evening read. A smartly designed floor plan provides excellent flow, while the generous primary bedroom includes ample closet space to easily fit a couple’s wardrobe. Additional highlights include in-suite laundry, secure underground parking with a car and dog wash station, and a separate storage locker. Kids and pets are welcome, and extra parking may be available to rent. Located close to shopping, parks, and public transit, this lovely condo offers both comfort and convenience in a central setting. (id:46156)
107 20237 54 Avenue
Langley, British Columbia
Nestled on a quiet street in central Langley, The Avante offers the perfect blend of tranquility and convenience. This thoughtfully updated 2 bed, 2 bath wheelchair accessible condo features fresh paint, new blinds, carpet, countertops, appliances, and updated light and plumbing fixtures. The open-concept layout is both functional and inviting, with bedrooms on opposite sides for added privacy, a cozy gas fireplace, and generous in-suite storage. Step outside to a spacious, partly covered patio that extends your living space and provides a private spot to relax year-round. Just a short walk to parks, shopping, transit, and the future SkyTrain station, this home is an ideal choice for downsizers, first-time buyers, or investors seeking comfort, style, and an unbeatable location. (id:46156)
1308 Richter Street Unit# 106
Kelowna, British Columbia
A rare offering at The BRIXX, this modern 3-level corner townhome is one of only two residences in the community featuring a private in-home elevator and direct access to a 290 sq.ft. underground double garage. With over 2,000 sq.ft. of combined living space, this home blends high-end design with exceptional functionality in the heart of downtown Kelowna. The main level offers bright, level-entry living with natural light streaming in from multiple angles. A Miele-appointed kitchen with custom cabinetry, quartz surfaces, & an oversized island anchors the space, opening seamlessly to the dining & living area an inviting setting for everyday living & entertaining. Luxury details include power blinds, SONOS audio, engineered hardwood, & a sleek linear fireplace. 3 bedrooms with ensuites, plus a powder room, the layout provides comfort & privacy for families, professionals, or guests. The top-level primary suite is a private retreat, complete with walk-in closets, a spa-worthy bath with Kohler, Odin, & Brizo finishes, & direct access to a private balcony. The secure, gated garage, accessible from inside the home is a standout feature offering room for two vehicles, bikes, seasonal storage, & dedicated bins for recycling & compost. Thoughtfully engineered for convenience, security, & elevated urban living, this residence epitomizes a lock-and-leave lifestyle without compromise. Furnishings included in purchase price. See Listing agent for details. (id:46156)
4589 Kilmarnock Dr
Courtenay, British Columbia
Welcome to this beautifully updated 4/5-bedroom, 3-bathroom home located in highly sought-after Craigdarroch Estates, just steps from the beach, Offering beautiful ocean views and an unbeatable location, this property blends modern upgrades with coastal charm. Step inside to find a newly remodeled kitchen featuring contemporary cabinetry, premium finishes, and an open layout perfect for everyday living and entertaining. The bright, inviting living room boasts a gas fireplace, large windows that frame the ocean, and seamless flow to the dining area, Upgrades throughout the home provide comfort and peace of mind, including new flooring on the main level, Poly-B plumbing fully removed, new hot water on demand, and an upgraded mini-split heat pump system for efficient heating and cooling, The large lot is very private, beautifully landscaped, fully fenced and has plenty of deck space for summer time entertaining. Located only a short walk to the beach, with beach access just a few doors down, this home offers the ideal coastal lifestyle in one of the area's most desirable neighbourhoods, ove-in ready and thoughtfully updated, this is a rare opportunity to own a spacious family home in Craigdarroch Estates with ocean views and upgrades througho (id:46156)
1900 Kelsie Rd
Nanaimo, British Columbia
Discover the serenity of Cinnabar Valley at 1900 Kelsie Rd—a custom-built retreat where modern comfort meets peaceful country living. This bright 2-bed, 2.5-bath home sits on just under half an acre of mostly flat land with sprawling valley views. Nestled at the end of a quiet street, it has been meticulously maintained and thoughtfully upgraded, featuring a Consense kitchen, heat pump, newer carpet, windows, blinds, sprinkler system and a fully fenced yard. Flexible living is made easy with a den/ dining room and a family room that can adapt to your needs, whether for extra bedrooms, work-from-home space, or cozy lounging areas. With abundant natural light and both indoor and outdoor spaces designed to be enjoyed, this home offers the perfect blend of tranquility and convenience. Also worth mentioning is plenty of parking for your RV and more. Measurements by Proper Measure, buyer to verify if important. (id:46156)
11055 Oriole Drive
Surrey, British Columbia
DETACHED DOUBLE GARAGE / WORKSHOP WITH DRIVE-IN VEHICLE ACCESS! Discover this cozy, no-stairs rancher set on a large west-facing, fully fenced backyard in a quiet neighbourhood of well-kept homes-plus new construction happening in the area. NO EASEMENTS on the property. Inside, you'll find 3 bedrooms, a spacious living room with a cozy wood burning fireplace, and a bright kitchen overlooking the backyard. A den with optional laundry hookups offers flexibility if you prefer moving the washer/dryer out of the kitchen. This home is perfect for downsizers, first-time buyers, or investors looking for a solid rental. Or build your dream home on this excellent lot. (id:46156)
1329 Klo Road Unit# 220
Kelowna, British Columbia
Welcome to this bright and spacious 2-bedroom, 2-bath home located in a 50+ community in Kelowna’s desirable Lower Mission. This comfortable North-facing unit stays naturally cooler in the summer months, with the added convenience of a wall A/C unit for warmer days. The functional layout includes vinyl plank flooring in high-traffic areas and an open, inviting living and dining space that feels clean and welcoming. Features Murphy wall bed included in 2nd bedroom & Cozy heated floor in Master bathroom! Storage locker on same floor next to unit makes it almost like a corner unit - no neighbors east side! Enjoy secure underground parking, low maintenance fees, very low property taxes, and no property transfer tax—making this ""MEMBERSHIP PURCHASE"" an affordable and practical option in the heart of the Okanagan. The building’s no-pets and no-rentals policy helps maintain a quiet, peaceful living environment. Close to KGH hospital, doctors, shopping & restaurants. CASH PURCHASES ONLY, no financing allowed. RV parking may be available in future but there is a wait list. Quick Possession possible. (id:46156)
207 13775 74 Avenue
Surrey, British Columbia
Step into this beautifully updated home where all the work has already been done for you. Featuring a completely refreshed interior with modern finishes throughout, this inviting space is move in ready and ideal for both first time buyers and downsizers. The bright living area is enhanced by a brand new window that lets in loads of natural light, while the adjoining dining space flows seamlessly out to a newer vinyl deck that is perfect for morning coffee or evening relaxing. Updated flooring, fresh paint, and contemporary fixtures create a clean, cohesive look, and the kitchen and baths have been tastefully modernized for everyday comfort and style. Set in a well located building close to shopping, transit, schools, and everyday amenities. (id:46156)
4619 Fordham Road
Kelowna, British Columbia
Now listed $220K BELOW cost! Experience luxury living in this quiet, exclusive Lower Mission neighbourhood. This brand-new home features six bedrooms plus a versatile office/den, five bathrooms, and a beautifully finished 2-bedroom legal suite—designed with exceptional attention to detail throughout. The inviting main level offers an open-concept layout with seamless flow between the office, living, dining and chef’s kitchen. Enjoy high-end stainless appliances, a large island with seating, quartz countertops, Pedini Italian cabinetry and a connected butler’s pantry for added storage. The great room features 12-ft ceilings, a modern linear gas fireplace and expansive windows that bring in abundant natural light. Step outside to a fully fenced yard with patio—perfect for relaxing or entertaining. Upstairs, the elegant primary suite includes a 5-piece spa-inspired ensuite and a European-style walk-in wardrobe. Two additional bedrooms, a full bathroom, a well-designed laundry room and a versatile flex room complete this level. The lower level offers excellent functionality with an additional bedroom and bathroom for the main home plus a bright 2-bedroom, 1-bath legal suite with a dedicated sunken patio. A large garage with EV charging and ample storage accommodates all your Okanagan toys. Located close to beaches, shopping, schools, golf, parks, breweries and vineyards, this home delivers luxury, space and long-term value in one of Kelowna’s most desirable neighbourhoods. (id:46156)
20840 69 Avenue
Langley, British Columbia
Tucked away in one of Willoughby's best spots, this meticulously maintained home sits on a large corner lot with a sunny south-facing yard. The bright, open layout offers spacious living, family, and dining areas, plus a kitchen that leads to a covered deck with BBQ hookup. Features include vaulted ceilings, engineered hardwood, granite counters, and gas cooking. Enjoy a double garage with extra parking and a 1-bedroom legal suite-perfect for income or in-laws. Close to trails, parks, and major amenities. (id:46156)
503 38 Front St
Nanaimo, British Columbia
Experience urban waterfront living in this concrete-built 1-bedroom condo in Pacifica, one of downtown Nanaimo’s most sought-after buildings. Offering one of the largest 1-bedroom layouts and decks in the complex, this home is ideal for investors or buyers seeking modern living in a prime location. The suite features new hardwood floors, an expanded kitchen with granite eating bar, double sinks in the bathroom, and a gas range. Enjoy efficient heating and cooling with a heat pump, plus a spacious covered/uncovered deck with BBQ hook-up and Mount Benson views. Floor-to-ceiling bedroom windows and blue-tinted living room windows provide natural light and privacy. Pacifica offers concierge service, secure underground parking, and a well-run strata with no special levies. Gas and hot water are included in the fees. Located directly on the seawall and steps from Maffeo Sutton Park, you’re a short walk from restaurants, shops, markets, groceries, and the theatre. (id:46156)
210 1290 Alpine Rd
Courtenay, British Columbia
UPDATED, SLOPESIDE! Located in Deer Lodge, a true ski in/ski out complex, this cozy 2-bedroom, 2-bathroom condo has been wonderfully renovated. The interior updates include: vinyl plank flooring, newer furniture, appliances, fixtures, lighting, quartz countertops, ceramic backsplashes, rock surround on the fireplace, entry built ins and paint. The lock-off unit is north facing with plenty of natural light and views of the ski runs. Everything viewed in the unit is included in the price. The building features a large hot tub and easy access to the slopes. Each unit has one underground parking stall and a 7'x5' private storage locker. Monthly strata fees of $761 include Wifi, cable, propane and hot water, snow removal plus regular strata expenses. This property is rented almost 100% of the time when not used by the owner. Renovated properties rent for more and rent more often! It is a short walk to the restaurants and hub of activities. GST is payable on top of the purchase price. Quick possession is available. (id:46156)
103 129 Back Rd
Courtenay, British Columbia
This immaculate 736 sq. ft. ground-floor corner condo offers easy access with the added security and privacy of a rear balcony. Bright and well cared for, the 1-bedroom home features an A/C unit, secure underground parking, monitored entrance, elevator, accessible ramp, and wide hallways for comfortable mobility. Located on a quiet no-thru road, It provides peaceful living Just minutes from amenities, the college, hospital, and transit. Ideal for anyone seeking low-maintenance, move-In-ready convenience-whether as a first home, a downsizing option, or an Investment-this spotless condo delivers comfort, practicality, and excellent value. (id:46156)
202 20360 Logan Avenue
Langley, British Columbia
Fresh Price! Quiet 1-bed, 502 sf unit on the 2nd floor, away from traffic, facing the courtyard, and steps away from the future Skytrain station! Features include under-cabinet lighting, oversized laundry, and summer-cool layout with A/C option. Amenities include: Gym, party room, 2nd-floor garden, bike & storage rooms, secure oversized parking, and two meeting rooms. Walk to nearby restaurants and shops with transit nearby! Great investment, great for down-sizing or a great choice for a First Time Homebuyer. Serious Value Available Today! (id:46156)
409 1370 Beach Dr
Oak Bay, British Columbia
OAK BAY CONDO JUST STEPS TO THE WATERFRONT. The Dorchester is a sought after steel and concrete building across from the Oak Bay Marina and just a brief stroll from Oak Bay Village. This top floor corner unit has more than 1,400 square feet of living space with many modern updates. Updated kitchen with newer appliances, custom cabinetry and countertops. Large primary bedroom with an updated ensuite. Two balconies, one facing east and the other facing west ready for indoor and outdoor entertaining. This home includes two secure underground parking stalls, and a separate storage unit situated close to the elevator for your convenience. This meticulously maintained building is under professional management, with a workshop and car wash. This suite offers the ultimate Oak Bay living experience, just steps away from many amenities including beaches, parks, and Victoria Golf Club. (id:46156)
3876 Carey Rd
Saanich, British Columbia
Prime location with excellent accessibility. Close to major transit routes, shopping centers and amenities. Come build your DESTINED home! (id:46156)
701 Strandlund Ave
Langford, British Columbia
Elevated Living with a Private Rooftop Escape *OPEN HOUSE SUNDAY 1:00-3:00 PM Step into a home that blends modern aesthetics, smart design, and effortless maintenance. This 3-bedroom, 3-bath residence with a generous flex room and a sprawling 315 sq. ft. rooftop patio delivers the perfect mix of comfort and sophistication. The main level offers an open-concept layout with 9-foot ceilings and oversized windows that flood the space with natural light. A contemporary kitchen with sleek quartz counters, stainless steel appliances, and ample cabinetry flows naturally into the dining and living areas—ideal for relaxed everyday living or hosting company. Through French doors, enjoy a private, fully fenced yard and patio that extend your living space outdoors with ease. Upstairs, the showpiece of the home awaits: a rooftop patio built for year-round enjoyment. From morning coffee to evening gatherings—or even a future hot tub—this space offers a true retreat under the open sky. Durable solid laminate flooring, underground sprinklers, and quality finishes provide easy upkeep and long-lasting appeal throughout. Perfectly situated near shopping, dining, schools, and transit—and just 20 minutes to downtown Victoria—this home offers convenience without sacrificing style. Modern living, private outdoor spaces, and functional design come together in a residence ready for you to move in and enjoy. Near Millstream Village, highway access, Langford centre. (id:46156)
410 13678 Grosvenor Road
Surrey, British Columbia
Experience modern living at 13678 Grosvenor Rd where comfort and convenience meet community. Ideally located near top rated schools like Forsyth Road Elementary and École Kwantlen Park Secondary, this home is perfect for families. Enjoy "park heaven" living with Forsyth Park, Tom Binnie Park, and Chuck Bailey Recreation Centre all within a 10-minute walk, offering sports fields, playgrounds, and trails. Commuting is easy with transit steps away and Gateway SkyTrain just 8 minutes on foot. Close to Surrey Memorial Hospital and City Centre amenities, this move in ready home is an ideal choice for first time buyers or investors seeking location, lifestyle, and value in one. Pictures virtually staged (id:46156)
6210 York Road
Grand Forks, British Columbia
Discover the beauty and space this 4-bedroom, 2.5-bath home has to offer. Set on a beautifully landscaped 0.37-acre lot just outside Grand Forks city limits. This property features a stunning yard with mountain views, mature trees, and plenty of room to garden, entertain, or simply relax outdoors. in the full fenced backyard. Inside, the home offers generous living areas and a comfortable layout with room for everyone. Whether you’re looking to enjoy it as-is or dreaming of adding your own upgrades and personal touch, this house provides the perfect canvas to make it your own. A quiet no-through road adds privacy and peace, all while being close to town amenities. Call your REALTOR toady to schedule a showing. Room measurements are approximate and should be verified by the Buyer if important. (id:46156)
1869 Mckinley Court
Kamloops, British Columbia
Private Family Oasis Backing Onto Greenspace. Welcome to a rare find—a beautifully maintained family home that offers the perfect blend of indoor comfort and outdoor serenity. Nestled in a peaceful neighborhood, this 4-bedroom, 3-bath home backs directly onto city green space, creating a private and park-like setting right in your backyard. Enjoy two levels of outdoor living with a spacious upper deck with pre-wired speaker system and a lower patio finished with brick pavers—perfect for entertaining or relaxing. Mature landscaping, a seasonal water feature with lighting and goldfish potential, and fruit trees (plum and apricot) add natural charm. The backyard also includes UG sprinklers, a covered gardening station with sink, solar-lit garden shed & outdoor shower -truly an outdoor enthusiast’s dream. Inside, the home continues to impress. The kitchen features quartz counters .French doors off the family room to the deck. Elegant arch windows, hardwood floors throughout the living room & natural gas fireplaces on both levels. A theatre room down with soundproofing & specialty lighting. The home also has a hobby/storage room, hands-free laundry lighting, barrier-free bathroom shower access downstairs. Primary has an ensuite with Jacuzzi tub and walk-in closet. Extras include: Double garage + RV parking, C/Air, C/Vacuum & air exchanger. High-E furnace & HW (2018) Wired for fiber internet (Telus). Central to Summit Elementary & transit. this home is move-in ready. (id:46156)
75 20487 65 Avenue
Langley, British Columbia
This stunning modern style townhouse 1154 SF and holds 2 spacious bedrooms and 2.5 bathrooms. It is open concept floor plan with amazing attention to detail and quality finishing. The contemporary kitchen offers a large island, quartz countertops and premium stainless steel appliances with wide laminate flooring. There are double two cars and tons of extra space for storage.The large master bedroom offers an ensuite washroom, a contemporary shower and a large bathtub. The measurements given were taken from a plan of the property. All measurements to be verified by purchaser if important. (id:46156)
13 33123 George Ferguson Way
Abbotsford, British Columbia
This Ground-Level, adult-oriented complex caters to individuals aged 55 and over. The 1185 sq ft ranch-style home features a quiet living well run complex. The large open living area features two spacious bedrooms: one with a three-piece En-suite and another bedroom that has access to an outdoor area backing onto lush greenery and offering privacy. Sliding glass doors allowing tons of southern exposure and light into the main living area lead to a nice patio to enjoy the water fountain that enhances the ambiance. The complex also offers a suite for weekend guests and a workshop or the carpenters!!! all located just minutes away from Seven Oaks Mall and Mill Lake. Pet Restriction 1 cat New roof 2021. (id:46156)
26 30501 Robin Drive
Abbotsford, British Columbia
NEST. A thoughtfully designed enclave of 26 spacious townhomes in the heart of West Abbotsford, providing the ultimate access point to everything Abbotsford has to offer. With a mix of 3-bedroom + den with 2.5 bathrooms and 4-bedroom homes with 3.5 bathrooms, Nest caters to diverse family needs, ensuring there's a perfect space for everyone. Featuring expansive living areas, high 9' ceilings, designer finishes and expansive windows filling each home with natural light. The den serves as a perfect bedroom, home office or study area making work-from-home days as productive as they are comfortable. Phase 1 Pre-Sale. 2,3,4.5,18,19,20,21,22,23,24,25 & 26 ARE ALL READY TO VIEW. (id:46156)
2130 Vasile Road Unit# 302
Kelowna, British Columbia
Top-floor corner unit with 2 parking stalls, 2 bedrooms, 2 bathrooms, and 2 balconies. This bright, spacious home feels like a private tree-top retreat. Recently renovated with a brand-new kitchen featuring high-end cabinets, quartz counters, new energy-efficient appliances, durable laminate flooring, and fresh neutral paint. The primary bedroom includes a walk-in closet and ensuite; the second bedroom is ideal for guests or a home office. Enjoy abundant natural light and two balconies for outdoor living. Well-managed building with key updates including roof (2012), interior/exterior paint, and hot water tanks (2022). Convenient location close to shopping, restaurants, banking, and the Okanagan Rail Trail. No Pets. Quick position available. (id:46156)
125 Applecrest Court
Kelowna, British Columbia
Your Private North Glenmore Oasis Awaits! Discover the perfect blend of comfort, convenience, and breathtaking natural beauty. This exceptional 4-bed, 3-bath family home spans 2,024 sq ft and sits on a generous 0.21-acre lot, offering a serene, park-like escape without sacrificing accessibility. Step out onto your private backyard deck and be instantly captivated by unparalleled valley and mountain sunrise views. Backing onto protected green space, your tranquil retreat guarantees ultimate privacy. You can move in with peace of mind, knowing the big-ticket items are recently updated: Hot Water Tank (2021), A/C (2023), and Furnace (2018). The main living area features durable laminate flooring, a cozy gas fireplace, and a light-filled atmosphere. The upper level hosts three bedrooms, including a spacious Primary Suite with its own private ensuite. The versatile lower level offers a fourth bedroom, perfect for a guest room or games area. Location is everything: Parents will love the walkable proximity to Glenmore Elementary and Dr. Knox Middle School. Commuters and travellers will appreciate being minutes from the airport, downtown and several top-tier golf courses. A large garage offers fantastic space for vehicles, hobbies, or storage. An opportunity to own a sought-after property in a prime neighbourhood, offering views, privacy, and convenience that truly define the Okanagan lifestyle. (id:46156)
2 32035 Mt Waddington Avenue
Abbotsford, British Columbia
A beautiful townhouse with 4 bed 4 bath, offering nearly 1,900 sq. ft. of bright and functional living space. The entry level features a spacious flex room with a full bath, perfect as a 4th bedroom or private guest suite. The main floor showcases an open-concept kitchen and living area with a powder room-ideal for both everyday living and entertaining. Upstairs, you'll find three well-sized bedrooms, two full bathrooms, including a spa-inspired ensuite with a soaker tub, plus convenient upper-floor laundry. Upgrades include KitchenAid stainless steel appliances, a gas range, quartz countertops, soft-close cabinetry, and wide-plank laminate flooring. Additional perks: a double-wide garage, low strata fees, and the comfort of a home that feels like a detached-plus ample extra street parking (id:46156)
8 43680 Chilliwack Mountain Road, Chilliwack Mountain
Chilliwack, British Columbia
LOCATION LOCATION LOCATION. This home is not only modern, but it also has a wonderful floor plan allowing the home to be very spacious. This END UNIT 3 bed, 3 bath home features central AC, modern kitchen with white cabinetry, quartz countertops, an island, good sized pantry, and large windows making the home very bright with an abundance of natural light. Upstairs features a large Primary Bedroom with w/i closet, a beautiful ensuite, and 11 ft ceiling, large laundry room, a flex area (could be office), and 2 good sized bedrooms. Downstairs features a huge recroom with projector and surround sound, and ample storage. Covered patio and large sundeck with natural gas hookup. Easy freeway access but away from all the city noise. Hurry on this one! (id:46156)
903 Ryter Road W
Nicholson, British Columbia
Court order sale, 4 bedrooms, 1.5 baths, family room, separate dining room, great location, private setting. Allow time for showings (id:46156)
530 Turner Street
Warfield, British Columbia
Welcome to 530 Turner Street — a cozy retreat complete with an income-suite in lower Warfield! This home blends comfort, functionality, and character in all the right ways. The main floor features 2 bright bedrooms and a full bathroom, with a layout that feels warm and inviting from the moment you step inside. Main floor laundry and a nicely updated kitchen are two great bonuses! Upstairs, the loft adds even more flexible space — perfect for a home office, reading nook, guest area, or a 3rd bedroom! Downstairs, the fully finished 1-bedroom plus den, 1-bathroom suite is self-contained and ready to go, making it the perfect mortgage helper or private space for family and friends. With separate living areas, this home provides versatility for every stage of life. Outside, you’ll enjoy the good sized yard, off-street parking, and the peaceful setting of Warfield, with easy access to nearby schools, parks, and just a short drive to Trail or Rossland for work, shopping, and recreation. Whether you’re looking for a smart investment or a welcoming place to call home, 530 Turner Street delivers everyday comfort with small-town charm. (id:46156)
6 9022 Clarkson Ave
Black Creek, British Columbia
An unparalleled oceanfront vacation home ownership opportunity! The Beach House is a rare collection of 30 luxury built Beach Homes, located on over 3 acres of walk on waterfront atop the white sands of Saratoga Beach in the Comox Valley. Unique architecture by award-winning WA Architects Ltd. includes open floor plan, expansive windows & oversized sliding glass doors for an inviting indoor/outdoor living & entertaining space! Unit 6 is a 1067 sq/f, 2 bed, 2.5 bath home just steps to the best beach on Vancouver Island plus featuring southern exposure & stunning views from both bedrooms located on the top floor. Deluxe finishes throughout include: AC, Professional Stainless Appliances w/ gas ranges, gas fireplace w/ custom tile surround, spa inspired baths, quartz counters & more. Full ownership strata community perfect as 2nd home/vacation home & potential to cover cost of ownership as a legally permitted short-term vacation rental. See media links for more info! (id:46156)
4029 Broadwater Road Unit# 9
Robson, British Columbia
Step into style and comfort with this 3 bedroom, fully renovated mobile home. Perfectly situated in one of Robson’s most desirable parks and just steps from the majestic Columbia River, this home offers a rare combination of nature, convenience and modern living. Every inch has been thoughtfully updated, blending sleek design with practical comfort. Enjoy the serenity of your surroundings while being only minutes from town. Whether you’re downsizing, investing, or looking for an affordable home in a premium location, this gem delivers! Quick possession is available, come take a look today! (id:46156)
4055 Mcclain Road
Kelowna, British Columbia
Discover the opportunity with this one-acre property in a quiet and desirable neighborhood. The generous lot size, the setting, and the flexibility to create a home that fully aligns with your vision and long-term goals. The Property, including the main home, a self-contained suite, a basement, and a separate shop, provide a framework for those looking for a bigger home. You can reimagine the space to suit your needs, whether multigenerational living, rental potential, hobby space, or a complete redesign. This location enhances the property's appeal, with close proximity to Gallagher’s Canyon Golf Club, Myra Canyon Trestles, the Mission Creek Greenway, and the amenities of Gallagher’s Village Centre. Essential conveniences such as Orchard Park Shopping Centre, Costco, the Kelowna Farmers’ & Crafters’ Market, reputable schools, and celebrated wineries including Tantalus Vineyards and Kettle Valley Winery are also just minutes away. For buyers seeking land, privacy, and a property with substantial upside, this one-acre offering presents a rare chance to build something truly suited to your needs. (id:46156)
4789 Riverview Drive
Edgewater, British Columbia
Great vibes! Welcome to 4789 Riverview Drive Edgewater. The perfect starter home or retirement downsize, this bright and functional home on a beautiful mature lot in a great location in Edgewater is exactly what you have been looking for! Forget the hallways and elevators of a condo, or the rules and fees of a mobile home park- own your own land and your own detached home at a price you can afford! Mature heirloom apple trees, beautiful fenced yard with the perfect amount of grass, stunning flowers, nice little workshop/shed, great garden area, rear lane access, room to potentially build a garage, views of the Purcell Mountains and the Rocky Mountains, low traffic location.... what is not to love?? Soak up the fresh air and enjoy the outdoor living offered by the huge deck. Inside you will find a bright and spacious layout, with real drywall, and nice flooring- this is not your typical manufactured home. Two full bedrooms, including a very spacious primary bedroom with walk in closet and ensuite, a total of two full baths, kitchen with tones of storage and counter space... Grab the great vibes and make this your new home! But don't hesitate! (id:46156)
45812 Thomas Road, Vedder Crossing
Chilliwack, British Columbia
Location, location, location! Welcome to this 2-storey family home in sought-after Sardis featuring 7 Bedrooms & 3 Bathrooms. Tons of room for the whole family here! The main level offers a cozy living room with a gas fireplace and an open kitchen. Walk-out to a fully fenced backyard with a covered deck perfect for year-round entertaining. You'll find 5 bedrooms on the main floor and a 2-bedroom suite below. Basement has access via the garage with a large living room upon entry, kitchen, spacious bedrooms, storage and a separate laundry. Tons of parking outside and on the street along with a double garage. Located close to G.W. Graham School and all amenities including Garrison , shopping , parks, Cultus Lake , and Promontory Mtn. A fantastic opportunity in a family-friendly neighbourhood! (id:46156)
318 1620 Mckenzie Ave
Saanich, British Columbia
Welcome to this European inspired condo features a 9ft. ceilings, arched doorways, hardwood floors, fireplace, spa inspired bathrooms and well appointed kitchen with granite countertops, stainless appliances and maple cabinets. Fabulous location with shops, grocery and restaurants, minutes away from UVic and major bus routes. Underground secure parking and storage. Dogs and cats allowed! Come make it your Destined Home! Tenanted at least 24-hour notice * (id:46156)
8343 Harris Street
Mission, British Columbia
Beautifully maintained home with a thoughtful, functional floor plan in a great neighbourhood. The main level features a bright living room, a cozy family room with a gas fireplace, a well-appointed kitchen with pantry, and a den/office just off the foyer. Three spacious bedrooms complete the main floor, including a primary with a private ensuite. Downstairs offers a fantastic 2-bedroom self-contained suite with separate laundry, perfect for in-laws or rental income. Enjoy warm summer evenings on the west-facing deck. A double garage adds convenience and ample storage. An excellent home at a great price - don't miss it! (id:46156)
3705 30 Avenue Unit# 104
Vernon, British Columbia
This move-in ready condo in the highly sought-after 55+ Alexis Park Gardens is waiting for its new owner! Quietly situated on the non-street side of the first floor, it offers peaceful living with convenient elevator access. The inviting floor plan is primarily open concept, featuring a spacious living room with a cozy corner gas fireplace and access to an enclosed sunroom—perfect for year-round enjoyment. The generous dining area is enhanced by a modern, dimmable light fixture, creating the ideal ambiance for any occasion. The fully equipped kitchen boasts recently updated countertops, a new sink, and upgraded stainless steel LG appliances. Just off the kitchen, you'll find a practical storage/laundry room complete with shelving and a newer LG stacking washer and dryer. The primary bedroom includes a 4-piece ensuite, while the large second bedroom is conveniently located near the main 4-piece bathroom. The home has seen numerous recent updates, including vinyl plank flooring, fresh paint, new alarms, cedar-lined closets, new toilets, new window screens, and professionally cleaned draperies. Enjoy easy walking access to the Schubert Centre, FreshCo, downtown eateries, and local shops. The unit also includes one assigned parking stall and a storage locker in the secure underground parking. (id:46156)
3022 Loon Lake Road
Loon Lake, British Columbia
Loon Lake retreat living at its best. Set on a generous .64-acre lot, this beautifully kept and thoughtfully updated home captures sweeping lake and mountain views from nearly every angle. The heart of the home is the bright sunroom – wrapped in windows, it’s where morning coffee, quiet reading, and storm-watching all feel a little more special. You’ll fall in love with this room and the ever-changing view it frames. Inside, enjoy fresh paint throughout, new flooring in the sunroom and upper bedrooms, a fully renovated kitchen, and four comfortable bedrooms. A brand new high-efficiency wood/electric furnace keeps things warm and efficient in winter, while good design and layout help the home stay cool and comfortable through the summer. Outside is a dream for hobbyists, adventurers, and lake-life lovers: a TRIPLE-bay dream shop with two detached garages (single and double), each bay with its own overhead door and separate entrance, plus workshop space and hoist. There’s a covered carport, a cold room with exterior access, a large wood storage shed, and dual access from the front and back of the property – ideal for RVs, boats, and guests. The property is fully fenced and gated, with a semi-protected fire hydrant just outside the garages. A deer-proof huge garden, greenhouse, extra storage, and custom blinds throughout complete the picture. More than a house, this is a carefully maintained, year-round Loon Lake retreat – perfect as a full-time residence or an inviting weekend escape. (id:46156)
1126 18th St
Courtenay, British Columbia
Welcome to 1126 18th Street, a rare full duplex in a central Courtenay location. Set on a corner lot, this property operates as a true duplex with separate electrical panels, hydro meters, driveways, and private entrances. Each side offers its own unique floor plan for added versatility. Side A includes 2 bedrooms, 1 bathroom, and an attached garage—ideal for storage or secure parking. Side B features 2 bedrooms, 2 bathrooms, a dedicated office, and a versatile loft perfect for extra workspace or guest space. With fully independent systems and two distinct layouts, this home is an excellent option for multi-generational living, an investment property, or the ability to live on one side and rent the other. Located close to schools, parks, shopping, and all downtown amenities, this duplex offers comfort, practicality, and long-term value. (id:46156)
4900 Heritage Drive Unit# 1104
Vernon, British Columbia
This thoughtfully designed 3-bedroom, 3-bathroom townhome in the popular The Rock complex blends comfort, location, and value. 9-foot ceilings and stunning engineered hardwood floors flow seamlessly through the living, dining, and kitchen areas. The kitchen features stainless steel appliances, ample storage and an island with a breakfast bar – perfect for morning coffee chats or casual family meals. Large windows flood the space with natural light, creating an airy and welcoming atmosphere that feels like home. The primary suite offers a patio door, and the laundry on the second floor adds a touch of convenience to family living. Two additional bright bedrooms provide plenty of room for family or guests, and the convenient second-floor laundry area rounds out this top level. The private deck and ground-level patio allow access to the grassy common area, perfect for kids and pets. Unbeatable location just minutes from downtown, Okanagan Lake, local parks, and essential amenities. (id:46156)
600 10 Street Sw Unit# 5
Salmon Arm, British Columbia
Welcome to this bright, well-kept 2-bedroom, 2-bathroom townhome set in one of Salmon Arm’s most walkable neighbourhoods just moments from shopping, parks, and recreation. The main level features a light-filled living area with views of the backyard, an open dining space with patio access, and a functional kitchen with ample storage, soft white cabinetry, and a full appliance package. A convenient powder room with laundry, an exterior storage room, and a crawl space add everyday practicality. Upstairs, the primary bedroom offers mountain views, a double closet with built-ins, and a 4-piece ensuite. The second spacious bedroom also features a built-in closet and scenic views, ideal for guests or a home office. With only one common wall, central air, gas furnace, central vac/SMART features, a single carport, and nearby guest parking, this home offers low-maintenance comfort in a quiet, well-managed community. Fenced grounds, mature landscaping, and a private patio complete this inviting Salmon Arm opportunity. The seller is offering a $2,000 credit toward replacing the main-floor carpeting. (id:46156)


