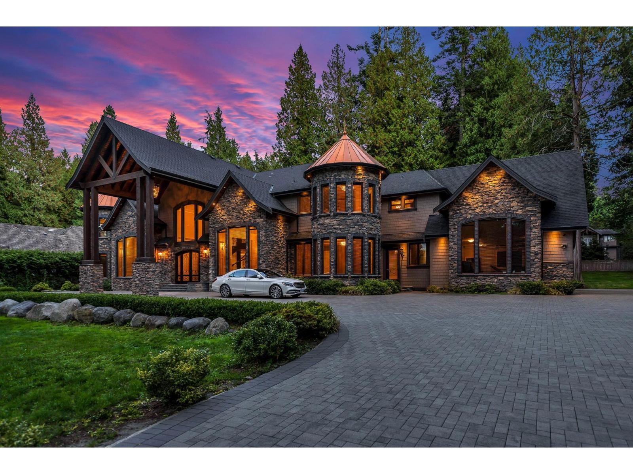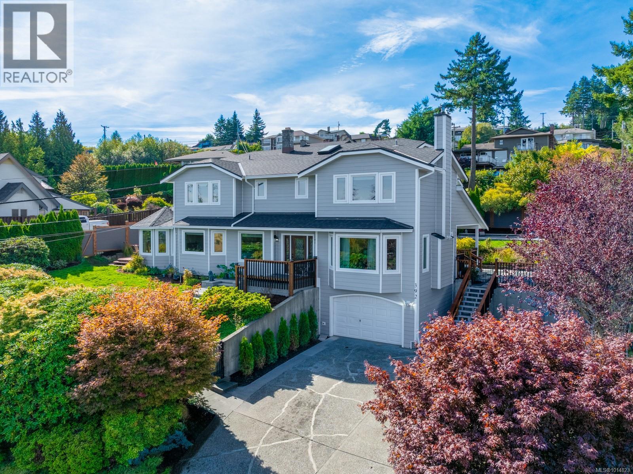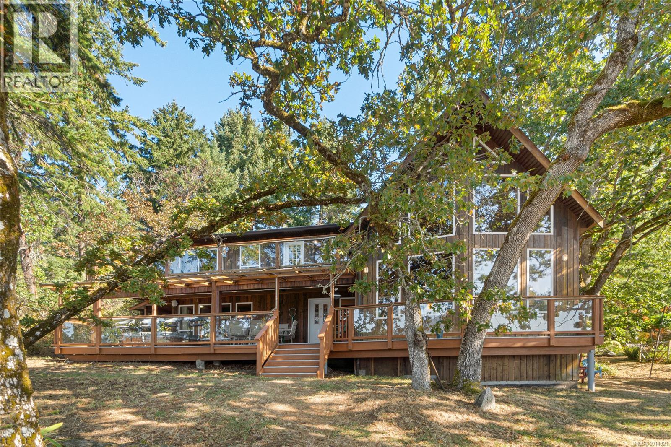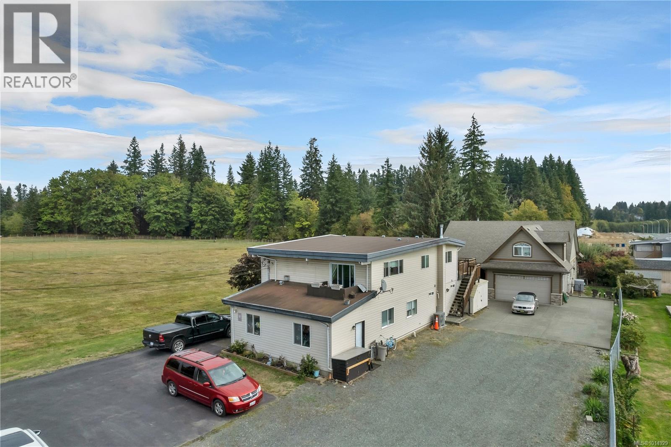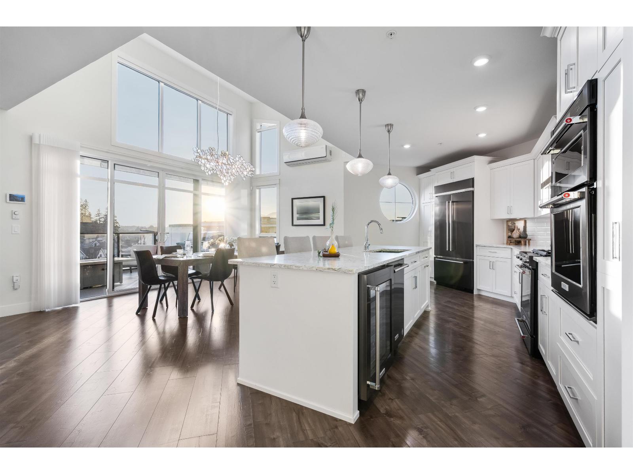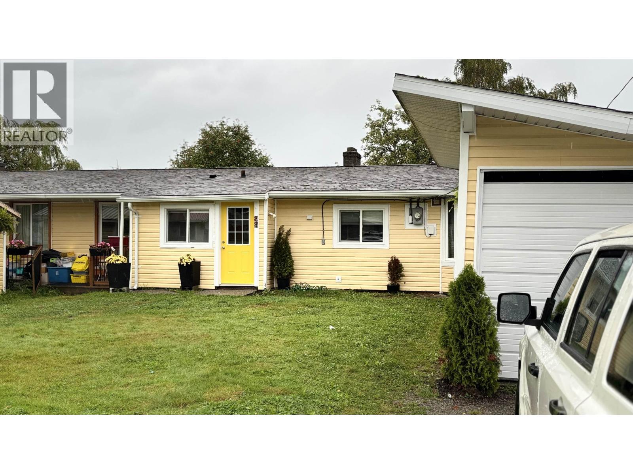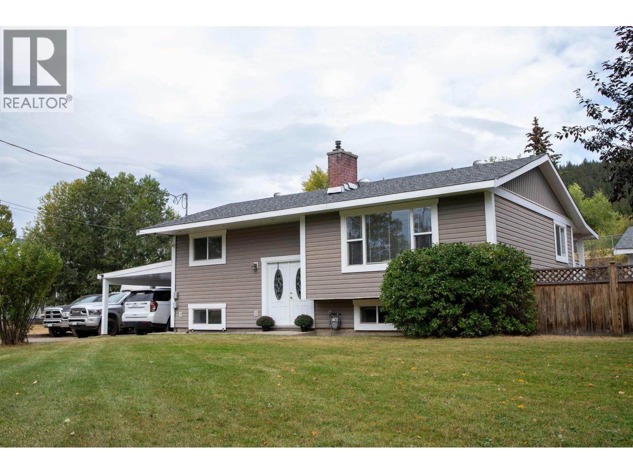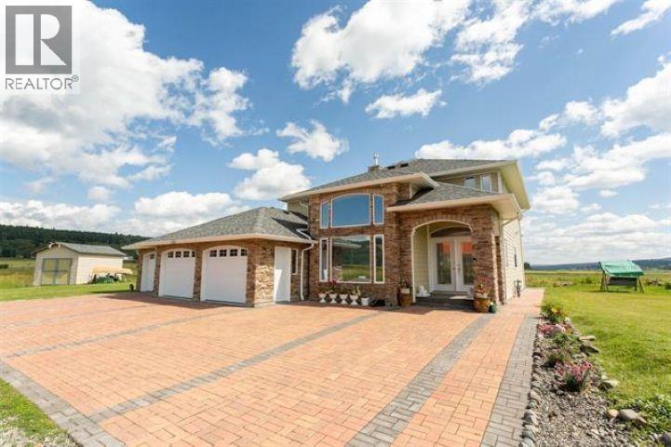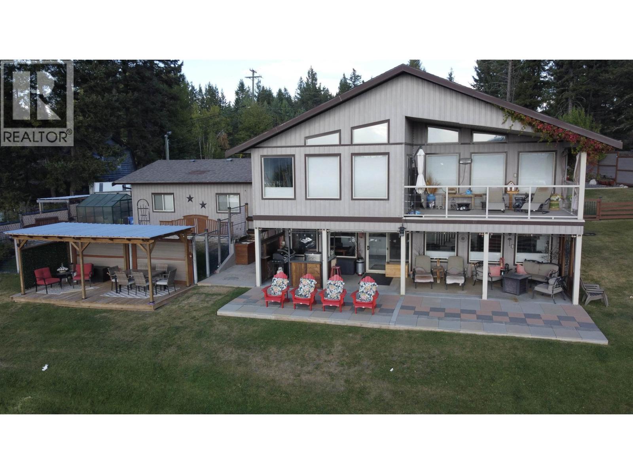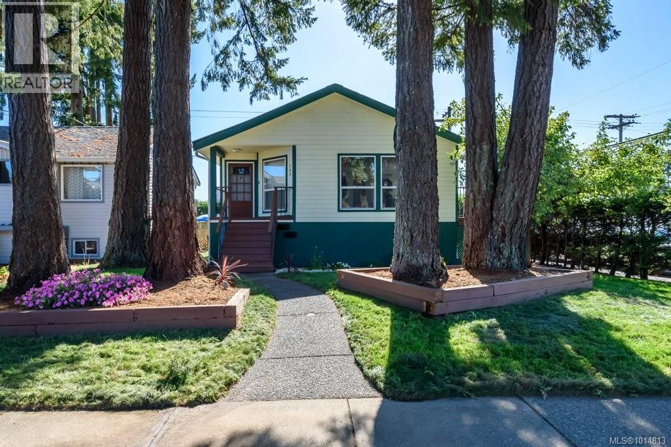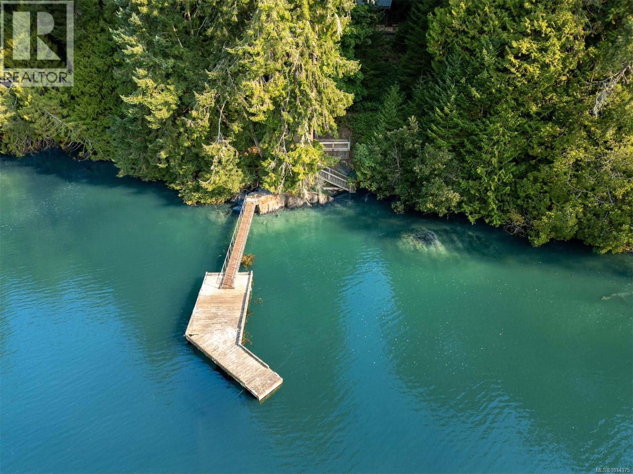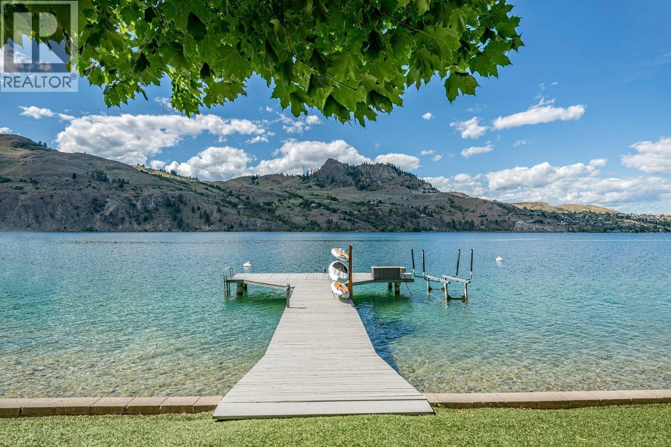13288 Woodcrest Drive
Surrey, British Columbia
Come take a look at this luxurious custom-designed family estate in South Surrey's prestigious Elgin Chantrell neighbourhood. With over 11,700 sqft of refined living on 1.28 acres of tranquillity, this grand residence welcomes you with a vaulted entryway, double spiral staircase, and exceptional timber & stonework craftsmanship throughout. Featuring 9 bedrooms, 9 bathrooms, a gourmet kitchen overlooking a large covered deck with an outdoor fireplace perfect for all-season entertaining. Added features include a spice kitchen, home office, large great room with your own bar and wine cellar, media room, exercise room with a built-in sauna, and your own private backyard with room for a swimming pool or tennis court! Ideal home for your extended family with rooms and en-suites for everyone! (id:46156)
392 Carnegie St
Campbell River, British Columbia
This stunning 3-level home offers breathtaking, uninterrupted views of the Discovery Passage. The custom-built residence exudes quality and craftsmanship. Set on a private 0.25-acre lot, it features 5 spacious bedrooms, 3 bathrooms, and a chef-inspired kitchen with an inviting eating area. The elegant dining room opens onto a large patio, ideal for entertaining or soaking in the ocean vistas. The fenced backyard is a private oasis, while the side yard offers 35 feet of green space next to the neighbour’s home for added privacy. Explore the beautifully landscaped gardens, with serene sitting areas, tranquil ponds, and the gentle flow of marine traffic. This home blends thoughtful design, incredible views, and ample space, creating the perfect family sanctuary. A rare combination of luxury and character, this is an opportunity you won’t want to miss. For more information please contact Ronni Lister at 250-702-7252 or ronnilister.com. (id:46156)
4 Pirates Lane
Protection Island, British Columbia
PRIME WALK-ON WATERFRONT WITH RARE FORESHORE LEASE on Protection Island - Southern exposure with incredible harbour views. Private, yet conveniently located near the Dinghy Dock Pub and Ferry. Enjoy the most popular and coveted view on the island - the harbour view: watch the sparkling city lights and celebratory Bathtub races of Nanaimo with sweeping city views and of Mount Benson in the background. This home is excellent for entertaining, or enjoying a peaceful getaway - every day! Vaulted ceiling in the living room with plentiful southwest facing windows that showcase your enviable vista, so you can enjoy your surroundings whether you are indoors, on the deck in your hot tub, or outdoors in your spectacular beachfront yard. Multiple large decks. Speculation & Vacancy Tax is not currently applicable to Protection Island, but please confirm with your accountant. (id:46156)
111 Petersen Rd S
Campbell River, British Columbia
Investor Alert!! Unique offering with 2 homes and 3 legally zoned suites on nearly half an acre centrally located in town. #111 is a 1749 sq.ft 2011 custom built rancher with 3 bedrooms/3 bathrooms & a custom finished double garage with a built in bar. This home offers all of the modern conveniences that you'd expect such as a heat pump, double sided glass fireplace & a private backyard. #105 is a 2711 sq.ft 1997 built 4 bedroom/2 bathroom home with an attached 1 bedroom/1 bathroom self contained suite & a single garage. Updates to this home include a brand new heat pump, 3 year old windows and a 15 year old roof. Located close to the new Campbell River Golf Course, shopping, plenty of hiking trails and outdoor recreation just steps from your front door. Live in one and rent out the other 2 units or rent out all 3 with the potential to earn a great monthly income. Ask your real estate agent for a feature sheet for more info on this unique offering. (id:46156)
507 5380 Tyee Lane, Garrison Crossing
Chilliwack, British Columbia
"THE" PENTHOUSE @ The Boardwalk. THE most desirable. THE largest. THE most updates. THE BEST OF THE BEST! Sitting at 2877sq (+ 1000 ft of patios) w/ 3 bdrms + den & 4 bathrooms, this is a RANCHER IN THE SKY w/ an incredible ROOFTOP PATIO. Unique layout designed to capture DAYLIGHT, VIEWS, and allow ample living spaces for relaxation & entertainment. CHEFS KITCHEN; oversized island, dual ovens, gas range, wine cooler & an abundance of storage incl w.I. pantry. 14' ceilings in dining area that opens to a patio w/ powered retractable awning. Custom dual station office space, bar w/ 240 btl dual zone wine fridge w/ beverage fridge @ the base of the ROOFTOP PATIO. Hunter Douglas powered blinds, powered rooftop awning, custom cabinets/closets, A/C, stair lift, 2 PARKING + 2 STORAGE LOCKERS. WOW! * PREC - Personal Real Estate Corporation (id:46156)
29 Plover Street
Kitimat, British Columbia
Come take a look at this move-in ready three-bedroom, one bathroom one level home. The home welcomes you with a separate boot rm area and then you are wowed as you walk into the newly refinished kitchen complete with dark cabinetry, updated countertops, ceramic tile backsplash & new appliances. From the open concept style kitchen, you overlook a large living rm with vaulted ceilings which gives the main living area a sense of vast space. The living rm features an electric fireplace and a set of patio doors leading out to a deck complete with a gazebo. The three bedrooms also contain vaulted ceilings, and the main washroom has also been completely renovated complete with large soaker tub. The exterior has newer siding and mostly newer vinyl windows as well as a separate garage and shed. (id:46156)
5665 Horse Lake Road
100 Mile House, British Columbia
Well maintained family home on 0.51 of an acre. Four bedrooms, two bathrooms, kitchen w/ ample counter space and cabinets. The large eating area flows to the living room with brick faced electric fireplace. Primary bedroom in the lower level w/ electric fireplace, walk-in closet & access to office space which could easily be converted to an ensuite if so desired. Attached carport, 24x24 double garage - insulated, heated & 240 Volt service, plus attached closed in toy storage on either side. Fenced back yard and play area for the children plus plenty of room for RV parking. Nothing to do here, just move in and enjoy this lovely home with added convenience of being close to all amenities that 100 Mile House has to offer. Adjacent vacant lot of 0.51 acre also available, see MLS # R3051122. (id:46156)
6013 Horse Lake Road
100 Mile House, British Columbia
Investor alert!! A gorgeous home and 132 level-acres with 2,600 feet of waterfront on Horse Lake. Rare find, this two level deluxe home has four bedrooms with the top level bedrooms all having their own ensuite. There is one bedroom and a full bath on the main floor. Granite countertops and maple cabinets in the kitchen and bathrooms. Triple-glaze windows and crown moldings throughout the home. There is a triple garage for your vehicles and toys. Enjoy swimming, boating, fishing or just walking on your own waterfront acreage. This property has a small income from hay sales for reducing property tax purpose. Hold to enjoy and develop it later. (id:46156)
4782 Telqua Drive
108 Mile Ranch, British Columbia
Executive home on the 9th hole of the 108 Golf Resort. Come live out your dreams in this 3-bedroom, 2-bathroom home. Enjoy the beautiful sunsets from your sundeck overlooking the course and the lakes. Outdoor cooking area, large patio and pergola for entertaining and the garage has been converted into a games room/wine cellar but could be easily converted back. Vaulted ceiling and open plan for that spacious feeling. Many recent upgrades include: new flooring 2023, new kitchen island and coffee bar 2024, new sink and taps 2024, newer appliances, newer gas fired boiler for the in-floor heat, newer blinds... many more, too much to list all. Fenced yard for your pets and privacy. Beautiful landscaping, gardens and greenhouse. 2023 ride on mower included. This is a "Must See" home. (id:46156)
A & B 792 12th St
Courtenay, British Columbia
This up and down style Duplex is not a strata. The main unit is 1059 sqft with 2 bedrooms and 1 Five piece bathroom. The large south facing deck is ideal for entertaining and BBQ's. Heated by a gas furnace with fresh paint and new carpets this vacant unit is ready to be lived in. The Lower level is 1085 sqft which also has 2 bedrooms and a 4 piece bathroom. This unit had been renovated most recently and has baseboard heating. Currently tenanted for $1580 per month with a good tenant. There are 4 large parking stalls and this house has access to two street frontages for convenience. Close to Schools, All levels of Shopping and the bus route. (id:46156)
8807 Ainslie Point Rd
Pender Island, British Columbia
Exquisite Custom Oceanfront Home on 2.2 Acres with Private Dock, Oceanside Deck and Beach Access. This high-quality, custom-built oceanfront sanctuary is nestled in a protected bay on South Pender, just past the bridge. The 2 bed 2 bath residence blends natural beauty with modern craftsmanship with its soaring ceilings, expansive windows, bespoke finishes and seamless indoor-outdoor living. The main level features a primary bedroom with an ensuite and a separate soaker tub room overlooking the forest — a serene setting for true “forest bathing.” This oceanfront setting with private dock and direct beach access makes it easy to kayak, swim or enjoy the sounds of waves at your doorstep. Whether you’re searching for a private, island retreat, a luxury vacation home or a place to create lasting memories, this one-of-a kind oceanfront haven offers it all. A rare turnkey opportunity, as the home is offered with its exquisite furnishings, all designed to complement the space perfectly. (id:46156)
13980 Ponderosa Way
Coldstream, British Columbia
A rare opportunity to own a true luxury retreat on the shimmering turquoise waters of world-renowned Kalamalka Lake. This exquisite 7 bedroom, 6 bathroom residence combines timeless elegance with modern sophistication, offering incredible lake views from almost every room. Designed for both grand entertaining and relaxed family living, the home features a gourmet chef’s kitchen with a massive island, seamlessly flowing into bright and spacious living areas that showcase the unparalleled beauty of the lake and mountains beyond. Step outside to the expansive deck, perfect for hosting sunset dinners or simply soaking in the serenity of your private paradise. A funicular carries you to the water’s edge, where a brand-new dock with steel pilings, composite decking, and boat lift awaits in deep, crystal-clear water. The rare lakeside beach house adds a touch of exclusivity, complete with fridge, sink, and bathroom for the ultimate in waterfront convenience. Beyond the water, enjoy a private putting green, creating yet another space for family and friends to gather and play. Inside, the lower level is designed for leisure, featuring a vibrant games room, while the spacious bedrooms offer restful retreats for all. With its perfect blend of luxury, privacy, and lifestyle, this home captures the very essence of Okanagan living at its finest. (id:46156)


