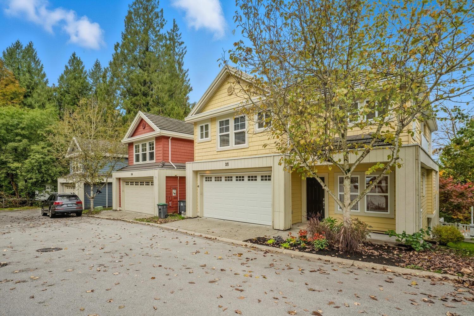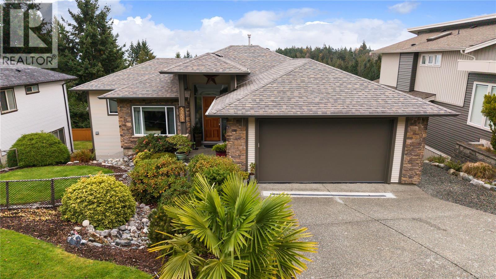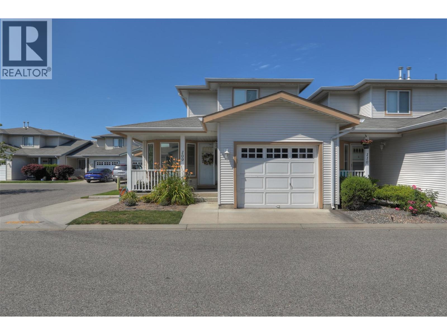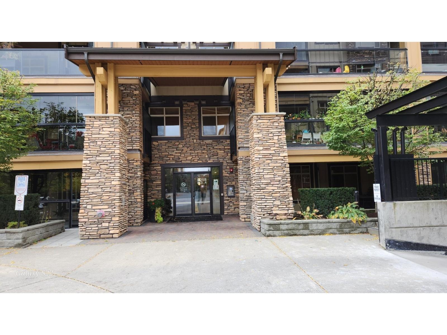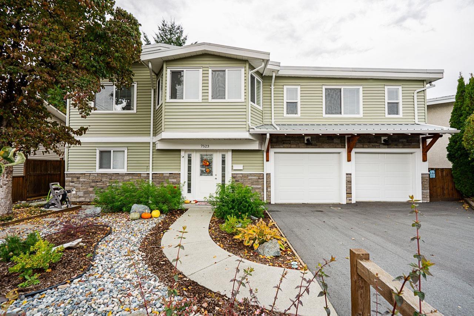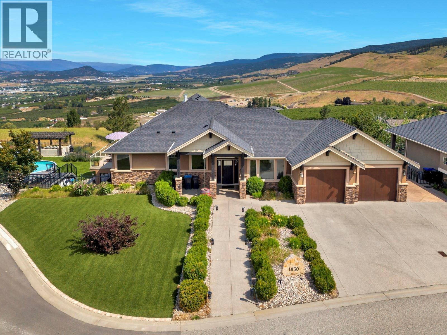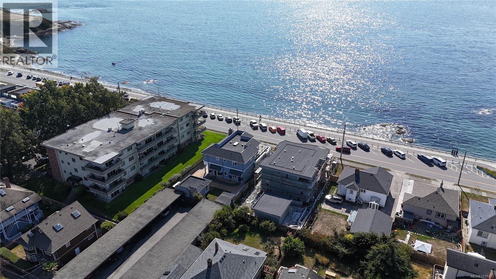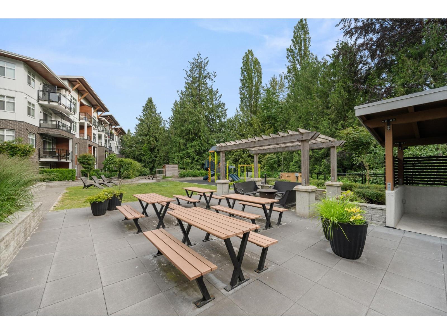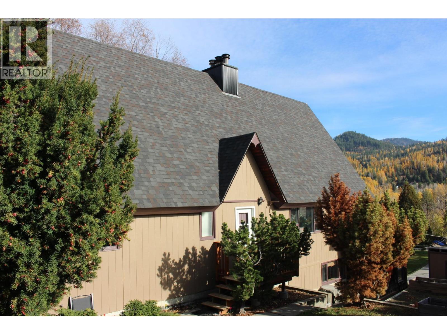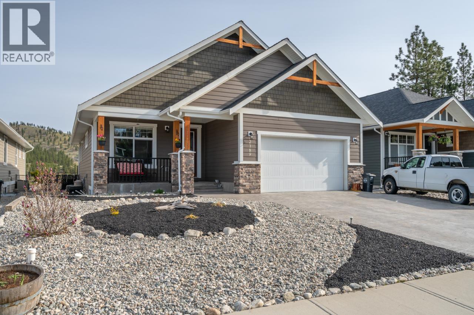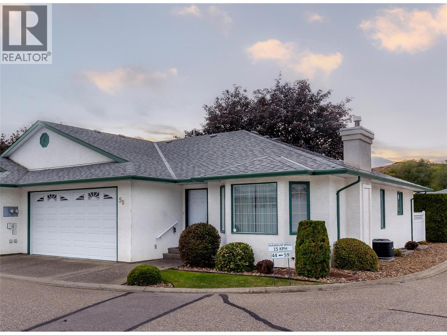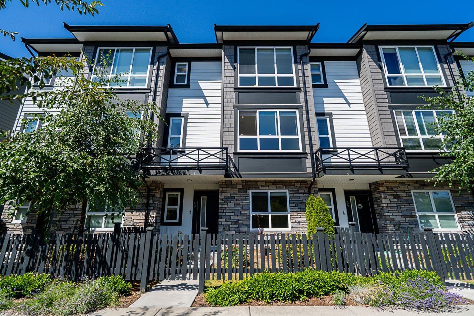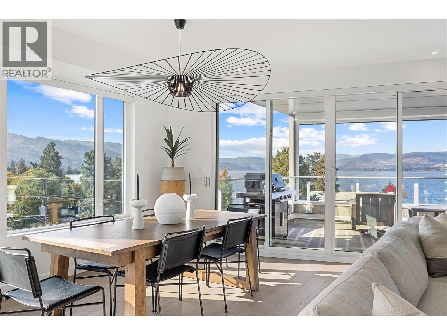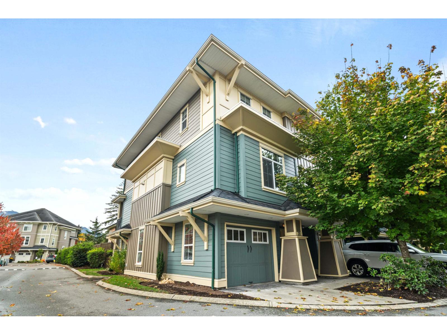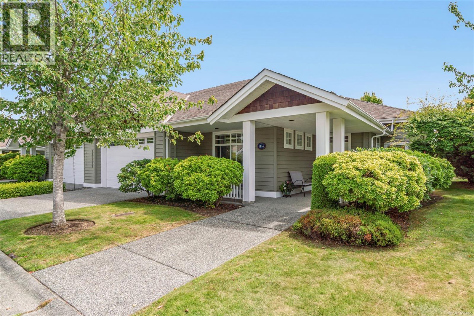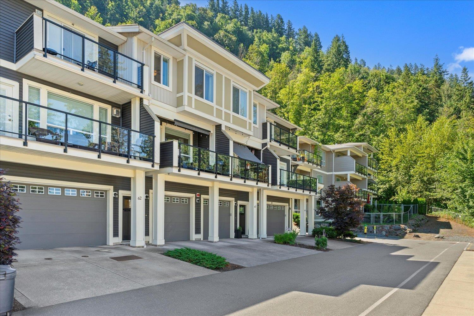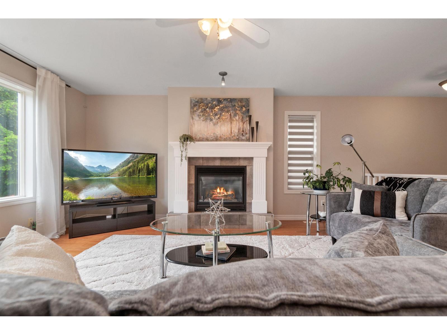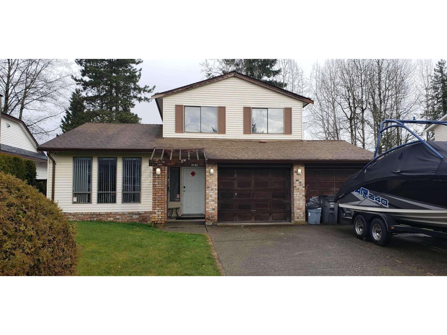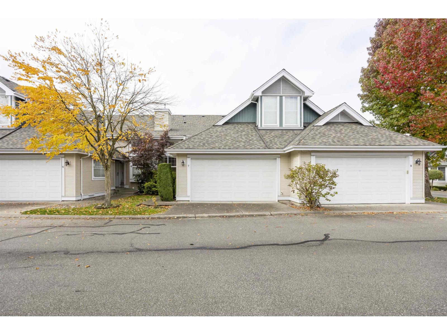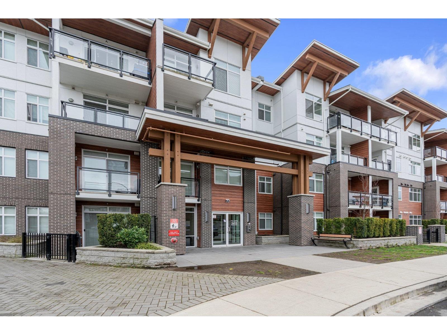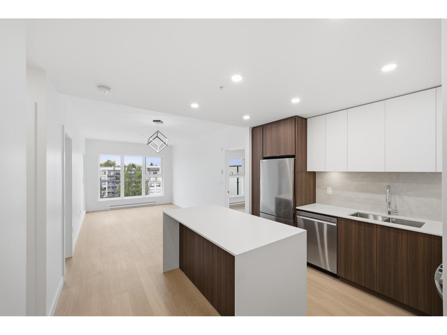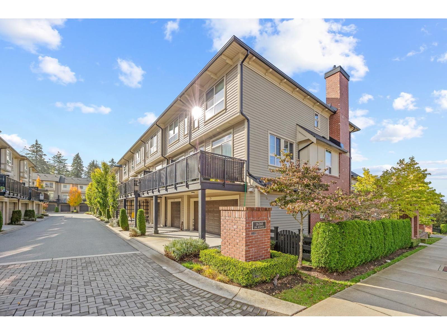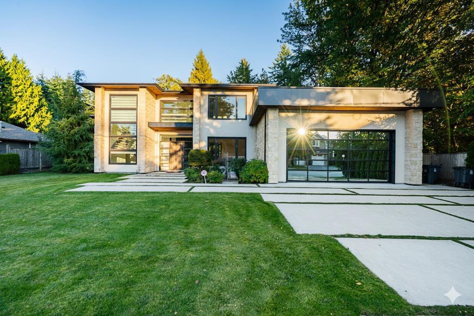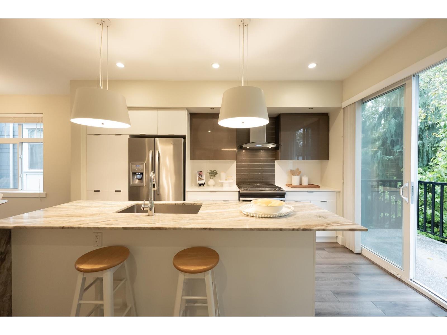15 3495 147a Street
Surrey, British Columbia
Live large in this beautifully detached home, tucked away in a private boutique complex of only 18 residences. Fully renovated with new flooring, modern appliances, and stylish finishes throughout. The ideal floor plan features 4 spacious bedrooms upstairs plus a large 2-bedroom basement suite, perfect for extn'd family or mtg helper. Enjoy the luxury of an oversized Primary bedroom complete with a resort-style ensuite. The location is unbeatable-just minutes to shopping, parks and trails, Elgin Park school catchment, transit, and major highways. This well-designed home delivers exceptional value and privacy-a rare find compared to today's high-density developments. Don't miss out-come see it before it's gone! Open house Sunday Nov 9 from 1-3pm. (id:46156)
5153 Dunn Pl
Nanaimo, British Columbia
Exquisite Coastal Home! Experience refined West Coast living in this stunning Nanaimo residence, ideally located within walking distance to top-rated schools, city parks, and the world-famous Neck Point and Piper’s Lagoon. Enjoy morning coffee on the welcoming front patio or entertain on two expansive rear decks with ocean views. Inside, a grand foyer with a tranquil water feature opens to an elegant, open-concept living area with a gas fireplace. The designer kitchen and spacious dining area are perfect for gatherings. The luxurious primary suite features a private fireplace, walk-in closet, and spa-inspired ensuite, complemented by two additional bedrooms and a full bath. Downstairs offers a large family room and adjoining games room, while the backyard provides access to ample, standing room heated storage on the third level. A fully self-contained one-bedroom suite adds flexibility for guests or income potential. Timeless design, modern luxury, define this remarkable home. (id:46156)
1120 Guisachan Road Unit# 109
Kelowna, British Columbia
Welcome to your dream townhome in the heart of a vibrant, well-maintained complex! This bright and airy end-unit townhome is flooded with natural light thanks to its extra windows, creating a warm and inviting atmosphere. The main level boasts a spacious kitchen with ample cabinetry and counter space, perfect for culinary enthusiasts, complete with a charming pass-through window to the generous dining/living room area. Adjacent to the dining room, step out onto your private covered patio, where you can relax and enjoy stunning views of lush green space. The kitchen also features a cozy eat-in area, ideal for casual meals. The expansive living room is anchored by a gas fireplace, perfect for cozy evenings. Upstairs, you’ll find two generously sized bedrooms with abundant clothing storage, complemented by a convenient cheater en-suite bathroom. Recent upgrades include a new HWT (25'), furnace (22') and air conditioner (22'), ensuring year-round comfort, and a 2025 roof replacement for peace of mind. The property includes a spacious single-car garage with extra storage and a crawl space for seasonal items, plus an oversized dedicated surface parking spot right outside your front door (largest in the complex). Perfectly located, this home is just a short drive from Strathcona Beach and downtown, yet within walking distance to the charming boutique shops and amenities of Guisachan Village. Don’t miss this rare opportunity to own a move-in-ready townhome in an unbeatable location! (id:46156)
A206 8218 207a Street
Langley, British Columbia
Welcome to this luxury spacious home featuring 2 bdrms & den w/closet, 2 full baths w/heated floors & fog free mirrors & 9'ceilings. Enjoy your year round private Solarium, with gas bbq,ceiling fan and retractable glass panels. All acoustic wood-grained plank floors thru-out & Gourmet hardwood raised cabinet kitchen, granite counters, high end S/S appliances, gas stove. A/C- heat pump. Walls ceilings & floors are acoustic quality. 2 underground parking stalls (7'high access) w/secured concrete walled mini garage(9'8"X8') having a plug for your EV car. Good visitor parking. Easy Hwy1 access. Transit close, walk to nearby Willoughby Town shopping center and parks (id:46156)
7523 May Street
Mission, British Columbia
Welcome to your dream home! This beautifully renovated 5-bedroom, 3-bath gem is located in a fantastic neighborhood and packed with upgrades. Enjoy a stunning newer kitchen with quartz countertops, stainless steel appliances, and modern fixtures. The home features updated bathrooms, newer flooring, new windows, designer paint, and new front & garage doors. Upstairs and down both have laundry, and the bright 2-bedroom walk-out suite is perfect for family or extra income. The fully fenced, beautifully landscaped yard offers a huge covered back patio for relaxing or entertaining, plus tons of parking and trailer space. Just minutes from shopping, restaurants, the hospital, and all levels of schools. This move-in-ready beauty has it all, style, comfort, and convenience. Don't miss it! (id:46156)
1830 Birkdale Avenue
Kelowna, British Columbia
Quality without compromise! Priced below assessed value - welcome to your family's dream home! This luxurious five-bedroom craftsman-style rancher is situated on nearly half an acre corner lot. Nestled near the esteemed Black Mountain Golf Course and surrounded by incredible views. Conveniently located just minutes from the city center, Black Mountain Elementary School, a half-hour drive to Big White Ski Resort and fifteen minutes to Kelowna International Airport. The spacious layout features a bright and airy living area, elegantly appointed with modern finishes and cozy spaces, perfect for entertaining or relaxing with loved ones. Step outside to discover your personal oasis—a backyard designed for outdoor enthusiasts. As low maintenance as it gets, this home has realistic, high quality Astro turf installed in all green spaces both in the front and backyard. Enjoy summer gatherings in the fully equipped outdoor kitchen, perfect for grilling and preparing meals. Putt around on your own putting green, or take a refreshing dip in the above-ground pool, all while enjoying breathtaking views of the city skyline and serene lake. This property offers ample privacy, creating an escape from the hustle and bustle of everyday life. With endless parking space, you’ll even have room for your boat, RV, or toys, making it easy to embark on spontaneous adventures. Don’t miss this opportunity to experience luxury living paired with outdoor enjoyment in a prime location. Schedule a showing today and make this exceptional craftsman rancher your forever home! (id:46156)
2 338 Dallas Rd
Victoria, British Columbia
Location, Location, Real estate words to Appreciate. Dallas Road luxury, ocean, sailing ships and winter storms. Why not enjoy, mountains, ocean, sunshine with Southern exposure. For the investor up 10k per month rent or Great shared family home. Once three suites and now two but easily converted back if desired. Live entirely on the upper one level at 1843 sqft, 2/3 beds, the Den/bdrm size as a third. This level has been completely updated, 8'' hand scraped natural oak floors throughout, kitchen, bathrooms, lighting, trims etc. Down the Oak staircase you find a great flex space once used as a 1 bed suite the Cabinets removed but all services exist. Guest suite/bdrm, Rec room, 4pc bath and 11' ceilings it feels spacious and enters onto your private backyard. Bonus is the converted garage to Garden Suite = revenue or separate family accommodations. Walking distance to all amenities James Bay Square, Fisherman's Wharf, Beacon Hill Park, Downtown and Schools. (id:46156)
424 5415 Brydon Crescent
Langley, British Columbia
Penthouse living with peaceful privacy! Experience the perfect blend of luxury and tranquility in this top-floor home. Why you'll love it: prime location - conveniently close to places of worship, top-rated schools, shopping, dining, parks, and future SkyTrain access. Quick connections to major routes make commuting a breeze. Stylish interiors - enjoy an open-concept layout with sleek laminate flooring, thoughtfully designed for both comfort and entertaining. Serene surroundings - backing onto lush green space, this penthouse offers a private, peaceful retreat from city life. Resort-style amenities - includes a guest suite, expansive barbecue area, fully equipped gym, yoga space, and secure bike storage. Modern & Meticulous - Built in 2021 and maintained in pristine condition ! (id:46156)
1230 Fox Road
Montrose, British Columbia
Tucked away on a quiet no-through street, this spacious 4-bedroom, 3-bath home offers privacy and stunning valley and mountain views. Surrounded by towering cedars, it features vaulted ceilings with exposed beams and a bright, cabin-like feel. The main floor includes a large living room, sunny windows, and two bedrooms. The upper loft hosts a private master suite with ensuite bath. Downstairs offers a fourth bedroom, half bath, cold room, ample storage, and a large rec room with a wood stove. Enjoy the expansive sunroom overlooking the valley—perfect for year-round relaxation. (id:46156)
2189 Brent Drive
Penticton, British Columbia
Stunning Canyon-View Home in Sendero Discover this prime location with unobstructed canyon views! This impressive 3,168 sq. ft., 4-bedroom, 3-bathroom home with an in-ground pool is located in the sought-after Sendero Canyon subdivision. Crafted with quality and designed for modern living, this home offers a spacious open-concept layout and an abundance of natural light throughout. Step inside and immediately take in the breathtaking views from the large windows on the main level. The open kitchen, generous home office, and primary suite with a luxurious ensuite bathroom create the perfect blend of comfort and functionality. Just off the primary suite, you’ll find a convenient laundry room that connects to a mudroom—ideal for busy family life. The lower level is perfectly suited for a growing family, featuring three bedrooms, a full main bath, and an expansive 24’ x 23’ recreation room—perfect for family movie nights, home workouts, or games. Love the outdoors? This resort-style backyard has it all: an in-ground pool, hot tub, stamped concrete patio, garden space, and a large deck overlooking the canyon—complete with an outdoor screen for unforgettable summer movie nights. With ample parking, including a front parking pad, extended-height double garage, and RV/boat parking, this property checks all the boxes. Don’t miss this unique opportunity to own a truly special home in Sendero Canyon—where every detail is designed for comfort, beauty, and connection with nature. (id:46156)
2710 Allenby Way Unit# 58
Vernon, British Columbia
This nicely maintained home, situated in one of Vernon's highly sought-after 55+ communities, radiates a genuine pride of ownership. Featuring 2353 sqft of thoughtfully-designed living space across two floors, this home showcases well-proportioned rooms without any wasted space. The main level features a formal living and dining area, a spacious kitchen with a breakfast area, a second Bedroom/office, main floor laundry, and an expansive master suite with an ensuite and a separate walk-in closet. The lower level is fully finished, offering a substantial recreation room/home theatre area, a 3rd bedroom with a full bath, a cold room, and an additional workshop area, as well as a utility room. There's even built-in shelving! The attached double garage provides convenient access to the home through the laundry space. Luxury upgrades include newer furnace with Central Air Conditioning and Central Vacuum. The delightful rear yard includes a sizable covered deck, ensuring privacy and creating an inviting space to enjoy BBQ's and the Okanagan sunshine. This property is part of a well-managed, self-run Strata Corporation with some pet restrictions: One cat or one dog under 14"" at the shoulder. Residents have the option of RV parking on a first-come, first-served basis, and there's a clubhouse for group use. Conveniently located within walking distance to Okanagan Landing Plaza and the city bus route, this home combines functional living with the amenities of a vibrant community. (id:46156)
40 19255 Aloha Drive
Surrey, British Columbia
Clayton Street Townhome in Clayton Heights! This 3 bed & flex townhome is incredibly spacious! Lower level consists of a massive flex room, which can be used as an office, theatre room, games room or can even be converted into a bedroom with its window & closet! The main floor has a massive living & dining room, great size kitchen w/ pantry, a powder room & a balcony! Upstairs has 3 huge bedrooms w/ a double sink in the en suite & a walk in closet! Steps to Abros Centre Shopping Mall including Subway, Scotiabank, Pizza, Sushi, Laundromat & Fraserview Meats. Walk to Fruiticana, Diamond Sweets & Restaurant & BrightPath Child Care Centre. Drive to Willowbrook Shopping Centre & Smart Centres Langley. School Catchments Maddaugh Elementary & Ecole Salish Secondary. (id:46156)
4071 Lakeshore Road Unit# 402
Kelowna, British Columbia
Experience elevated living in this contemporary residence with expansive, breathtaking views of Okanagan Lake and the surrounding mountains. Walls of glass frame the scenery throughout the open-concept main living area, where 10 ft. ceilings, wide-plank hardwood, and aseamless flow creating a bright and inviting space. The kitchen features sleek white soft-close cabinetry, a waterfall edge island, and premium Fisher & Paykel appliances including a six-burner gas range, paneled fridge/freezer, and wine fridge. The living and dining areas open to a covered lakeview patio with glass railings, a gas line for BBQ, and power sunshades—perfect for entertaining or quiet mornings overlooking the sparkling blue waters of Okanagan Lake. The primary retreat features a walk-in closet with custom built-ins, a Juliet balcony, and a spa-inspired ensuite with heated floors, a freestanding tub, and a fully tiled glass shower. Two additional bedrooms, each with their own ensuite, provide comfort and privacy for family or guests. Every detail has been thoughtfully designed, from the power blinds in every room to the direct elevator access and heated double garage with EV charging. Located in a boutique building backing onto a park, and just steps to the shores of Okanagan Lake, this home captures the best of Kelowna’s modern lakeside lifestyle—effortless, refined, and surrounded by nature. (id:46156)
20 45290 Soowahlie Crescent, Garrison Crossing
Chilliwack, British Columbia
Immaculate 3 bed end unit at Park Gate located in prestigious Garrison Crossing, Chilliwack's most sought after community. The main floor offers a spacious family room, upscale kitchen with quartz counters and stainless steel appliances including a gas range and a deck above your fully fenced yard! Laminate through-out the home and a luxurious gas fireplace to keep you warm. Upstairs you will find 3 bedrooms, including a gorgeous primary bedroom with a full ensuite. Parking for up to 3 vehicles and room for storage in the garage. 10/10 location within walking distance to the University of the Fraser Valley, grocery stores, a pharmacy, various restaurants and coffee shops. Also only a short drive away to the Vedder River and Cultus Lake for all your recreation needs. Call to book a showing! (id:46156)
1416 Saturna Dr
Parksville, British Columbia
Fabulous Craig Bay Newcastle Model! Just five minutes from downtown Parksville, you’ll find this bright and beautiful 2 Bed+Den/2 Bath “Newcastle” Patio Home in Craig Bay just steps from the pond. This thoughtfully designed residence offers an expansive open-concept Great Room, a popular one-level layout, fine fixtures and finishing, great extra features including twin heat pumps, and a private, sun-soaked outdoor living space—perfectly tailored for relaxed island living just steps away from the beach and a multi-million-dollar Rec Facility with a swimming pool and tennis courts. A covered walkway and sitting porch sets a welcoming tone. Step through a front door with a transom window into a tiled foyer where flooring flows into an impressive Great Room with 11-ft ceilings, rich hardwood flooring, a wall-mounted heat pump, and a wall of windows bathing the space in natural light. The Living/Dining area boasts custom maple cabinetry, full-length under-window shelving, a built-in dining server, and a natural gas fireplace adding warmth and ambiance. At the heart of the home, the Deluxe Kitchen features maple cabinetry with under-mount lighting, abundant counter space, a tiered breakfast bar, and high-end stainless appls including an LG ThinQ range, Bosch dishwasher, and LG fridge. The adjacent Nook opens to a private south-facing patio with a covered BBQ area and a view over a greenbelt to a garden area and cedar privacy hedge. Whether you're savoring a quiet morning coffee, lounging on a restful afternoon, or enjoying an al fresco dinner, this tranquil oasis provides the perfect backdrop. The spacious Primary Suite offers a second heat pump, a walk-in closet, and a 5-piece ensuite with dual sinks, a glass shower, and a soaker tub. A Second Bedroom and 3-piece Bath form an ideal guest suite, plus there’s a Den, a Laundry Room, and an attached Dbl Garage. Visit our website for more. (id:46156)
62 6026 Lindeman Street, Promontory
Chilliwack, British Columbia
Experience elevated living at Hillcrest Lane -your dream townhome awaits! This stunning 3 bed, 3 bath home features a spacious double tandem garage and is located on a quiet dead-end street within the complex, with a flat outdoor space perfect for kids to play safely. Take in panoramic valley and mountain views from the bright main floor featuring a spacious kitchen with quartz countertops, stainless steel appliances, and a breakfast bar. Enjoy 9-ft ceilings and a cozy corner fireplace. Upstairs offers 3 bedrooms, including a primary with walk-in closet, window seat, and dual-sink ensuite. Priced to sell-book your showing today! (id:46156)
A 46604 Ramona Drive, Chilliwack Proper South
Chilliwack, British Columbia
This spacious 1/2 duplex lives like a detached home-no strata fees! Located on a great family-friendly street, it features large windows that flood the home with natural light. The main level offers a roomy living area with a natural gas fireplace, a kitchen with ample storage, and a dining room that opens to a deck-perfect for BBQs. Upstairs has 3 bedrooms and 2 bathrooms, including a primary with ensuite and a private balcony for your morning coffee. The lower level has a separate entrance and is easily suited for an in-law suite. Enjoy outdoor living with a fenced yard, patios on both levels, and plenty of parking with a double garage and long driveway. A newer storage shed for all your gardening tools. (id:46156)
9742 149 Street
Surrey, British Columbia
This spacious 2 Storey home is sitting on over 7100 Sqft lot in one of the most desirable area of Guildford. This Home backs onto the lush green ground. Upstairs has 3 bedrooms and a full bathroom. Main floor has very bright and open layout with good sized family room, Living room, kitchen and a 2 pc bathroom, Double car garage & large 4 car driveway. This Home is located very close to both levels of very good schools - Bonaccord Elementary School and Johnston Heights High School. This home is very centrally located and is close to Guildford Mall, Shopping, Theatres, Transit, easy access to Hwy #1 and much more. A Must see Home. (id:46156)
7 16995 64 Avenue
Surrey, British Columbia
Meticulously renovated large Lexington Townhome Double side by side garage gem nested in the finest area of Cloverdale. Open concept main floor offers bright living room with gas fireplace, welcoming dinning room, warm family room with another gas fire place, Chef-favourite gourmet kitchen with high end stainless steel appliances, large island, quartz countertops throughout, Cozy master bedroom with luxury ensuite full bath. Upper floor has two decent sized bedrooms with full bath, quiet office plus another living area. Fully finished basement provides big bedroom with full bath and a spacious recreation/flexible room. Excellent gated complex located in a super convenient location, which close to public transits, Golf course, Parks, Schools, Shoppings, Restaurants & more (id:46156)
414 5415 Brydon Crescent
Langley, British Columbia
Welcome to this stunning top-floor 2 bed, 2 bath home in the heart of Langley! Built in 2021, this modern condo offers a perfect blend of style and convenience. Soaring ceilings create a bright and airy atmosphere, while large windows showcase peaceful ravine and green space views for ultimate privacy. The thoughtfully designed layout features a sleek kitchen, spacious living area, and bedrooms on opposite sides for added comfort. The building offers excellent amenities, including a fitness centre, bike room, and more, all just steps away from shops, restaurants, and transit. Don't miss this rare opportunity to own a top-floor unit with breathtaking views in a highly sought-after central location. (id:46156)
A501 7980 206a Street
Langley, British Columbia
Discover modern sophistication at The District with this brand-new three-bedroom, two-bathroom residence. Designed for contemporary living, it features premium vinyl flooring throughout, a gourmet kitchen with a gas cooktop and full-size stainless steel appliances, and a bright open layout that extends to two spacious balconies-perfect for relaxing or entertaining. Elegant finishes throughout create a refined sense of comfort. This home includes two parking stalls (one EV-ready) and a locker for added convenience. Ideally located in the heart of Willoughby, just steps from shops, cafes, dining, transit, Shoppers Drug Mart, and Independent Grocer-where style meets everyday ease. Brand new and GST included. (id:46156)
33 16260 23a Avenue
Surrey, British Columbia
THE MORGAN - A classic Georgian-style townhome developed by the prestigious Mosaic. This bright and spacious 3-bedroom, 2.5-bath 1,314 sqft corner townhome feels like a detached home. Featuring high ceilings and an open-concept layout with large windows, it's filled with natural light and offers plenty of space for family living. The modern kitchen flows seamlessly into the dining and living areas, perfect for entertaining. Upstairs, you'll find 3 bedrooms including a relaxing primary suite with ensuite bath. Enjoy your patio off the kitchen for outdoor relaxation. Located in a highly sought-after area surrounded by parks, great schools, and the everyday amenities of Morgan Crossing. this home offers comfort, style, and convenience in one exceptional package. (id:46156)
2162 124 Street
Surrey, British Columbia
Nestled in the heart of the highly sought-after Ocean Park community, this delightful single-family home exudes charm and warmth. Spectacular flat lot of 16,204sqft and 4,600 living area. Boasting 5 bedrooms and 5 bathrooms, this residence is a perfect blend of modern comfort and classic appeal. The well-appointed kitchen, adorned with sleek appliances and ample counter space, is a chef's dream. The open-concept living and dining areas, with the 10 foot high ceiling, are bathed in natural light, creating a welcoming atmosphere for both family gatherings and entertaining guests. Climate-controlled wine cellar, sauna and media room on main floor bring resort-style living right into the comfort of your own home. Close shopping area and great school catchment. (id:46156)
33 20852 77a Avenue
Langley, British Columbia
Welcome to ARCADIA, a bright and beautifully designed END UNIT townhome in the heart of Willoughby Heights, backing onto a GREENBELT With extra windows on three sides and a charming bay window, this home feels exceptionally spacious and open. Enjoy year-round comfort with radiant in-floor heating. From the north-facing living room and primary bedroom, take in open views with no neighboring units in sight-perfect for privacy. On the south side, the lush greenbelt adds greenery, tranquility, and even more privacy. This 3 BED, 2.5 BATH home features quartz countertops, stainless steel appliances, a gas range, and a large waterfall island. Bright, private, and modern-this end unit is truly a must-see! OPEN HOUSE Sat & Sun, Nov 1 & 2 | 2:30-4PM (id:46156)


