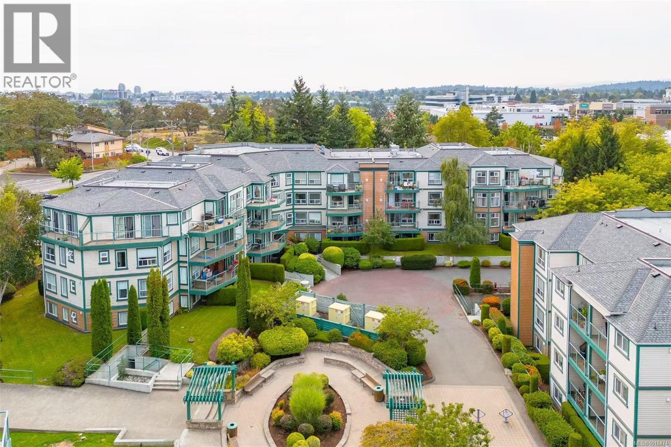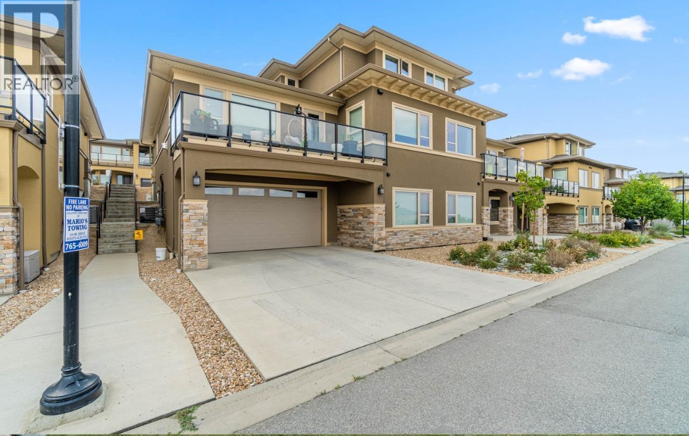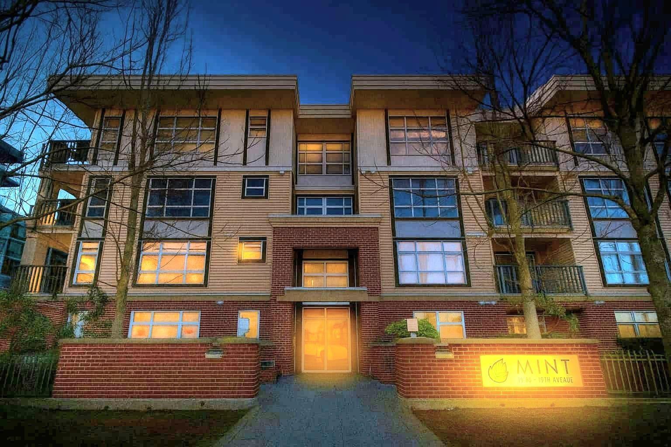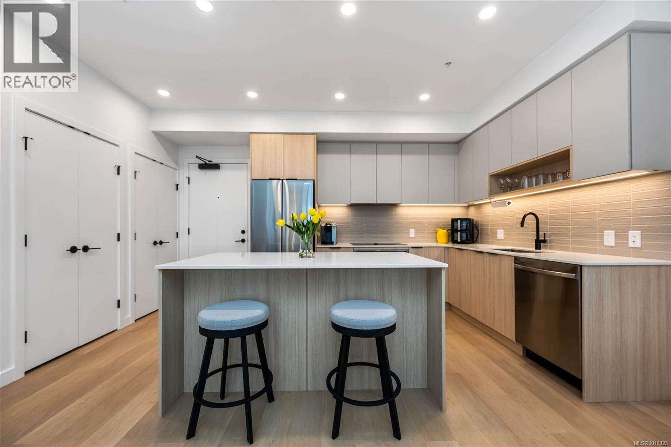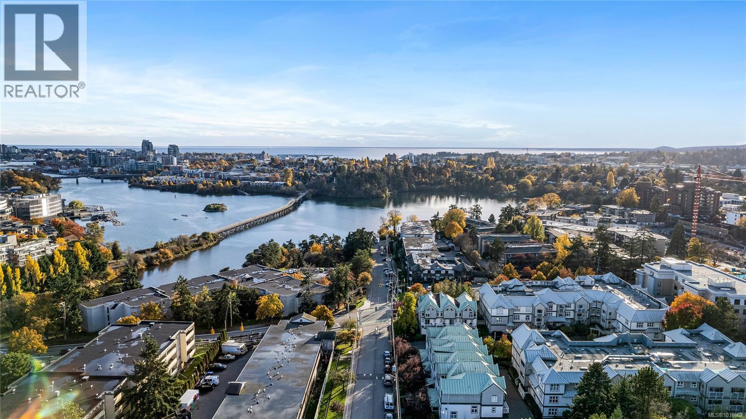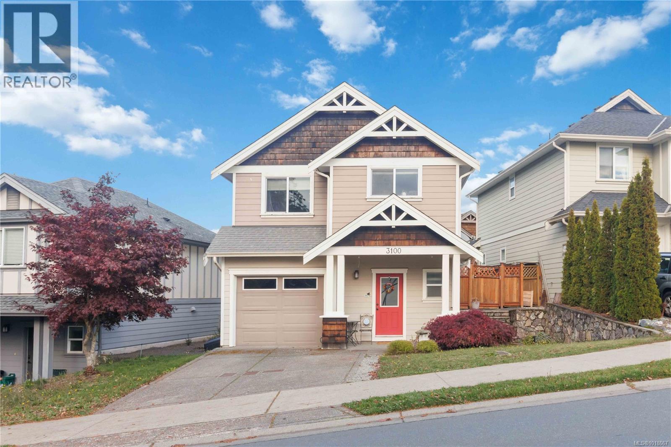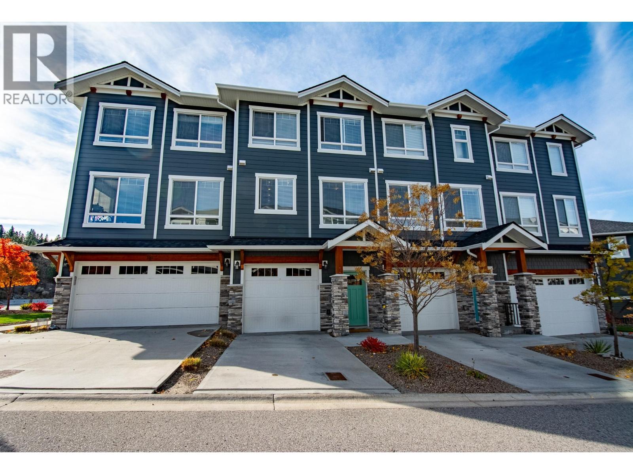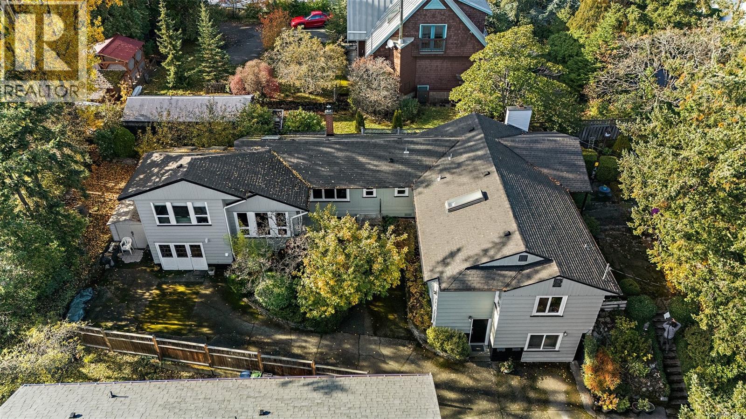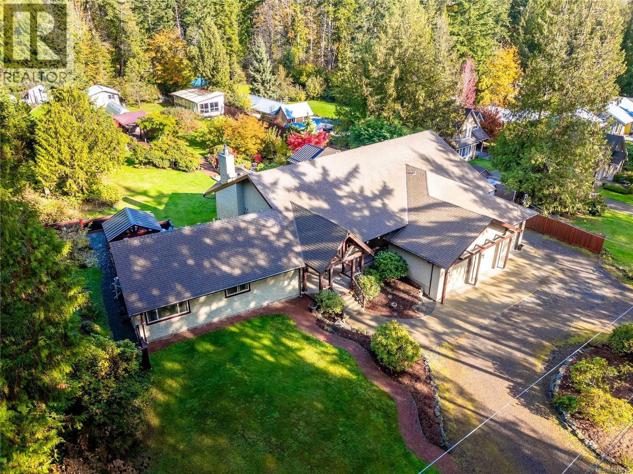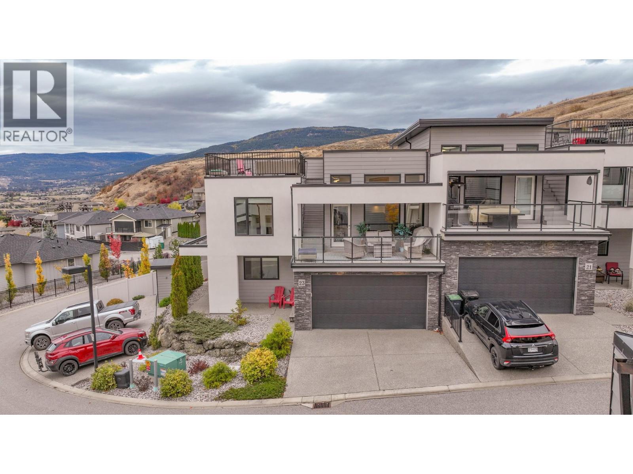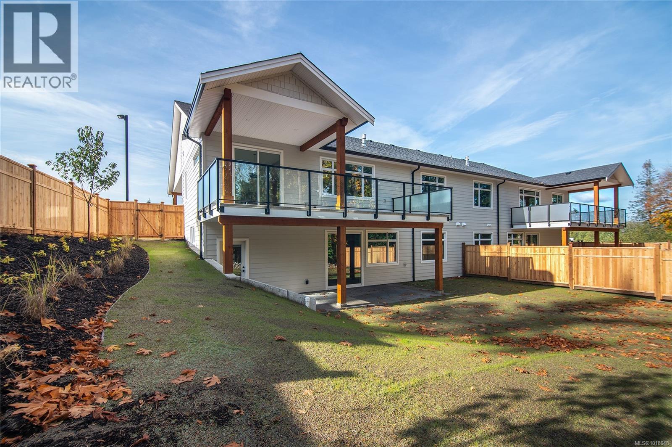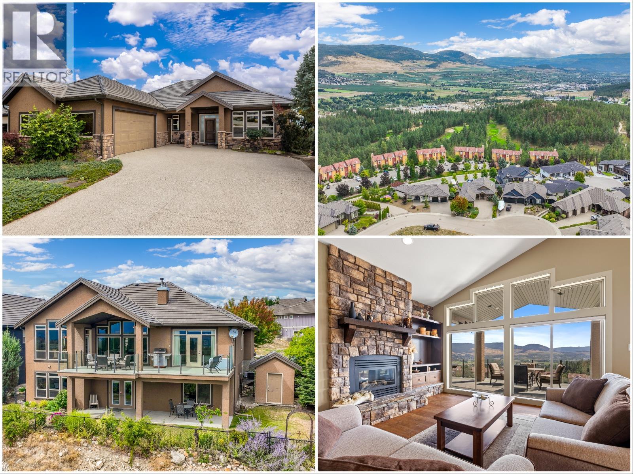309 898 Vernon Ave
Saanich, British Columbia
OPEN HOUSE 2-4PM SATURDAY NOV. 8. Welcome to Chelsea Green, a beautifully maintained building in the heart of Uptown! This bright and spacious 2-bedroom, 2-bath condo offers open-concept living with 1,024 sq. ft. of comfortable space. The spacious primary bedroom offers a walk-in closet and full 4-piece ensuite. The home features a modern kitchen, cozy gas fireplace, in-suite laundry, and a private balcony — perfect for morning coffee or evening relaxation. Plus the parking stall is near the entrance which makes daiy life much easier. Enjoy secure underground parking, extra storage, and a pet-friendly & well-managed strata building just steps from Uptown Shopping Centre, Galloping Goose Trail, and major transit routes. Child and rentals are allowed. A fantastic location for both professionals and downsizers! (id:46156)
2171 Van Horne Drive Unit# 31
Kamloops, British Columbia
Former show suite in Aberdeen in this deluxe complex. It's hard to find a true rancher with no stairs but this beauty has it for you. Quality built 2 bedroom plus den, 2 bath true rancher features 9' ceilings, and unobstructed mountain and river views. This all one level home offers a large open concept main living area. The kitchen includes stainless steel appliances, granite countertops and a large island opening to the living room with natural gas fireplace and large window to the view. There is a bright and spacious master bedroom with 4pc ensuite showcasing a large counter area which also includes dual sinks. Second bedroom & 4pc main bath for guests or family. Great den or home office for working at home. Laundry comes with washer & dryer. This unit has an oversized (19'5 x 35'3) 4 car heated garage giving lots of room for a workshop and extra storage. 2 car driveway allows for an abundance of parking! This home is close to all Aberdeen amenities including schools, dog parks, walking trails and shopping. Quick possession. (id:46156)
111 15168 19 Avenue
Surrey, British Columbia
2 Parking stalls!! Welcome to the MINT an exclusive gem located in highly sought-after 'Sunnyside Park Surrey' This 2-bedroom, 2-bathroom + DEN condo boast 979 sq ft of luxurious living space that features a modern kitchen, cozy living area, in-suite laundry, laminate flooring & estate-of-the-art Kitchen appliances & a LARGE PRIVATE PATIO to enjoy with your family and friends. Take pleasure in the ultimate convenience of Semiahmoo Shopping Centre, WHITE ROCK PIER, parks, schools and major bus routes just steps away! Don't miss the opportunity to own this beautiful condo in a prime location! book your private showing before this gem's gone! INCLUDES 2 secure underground parking stalls, 1 storage locker, bike storage, a gym, party room, and pet-friendly . 2 BED + DEN CONDO.. MOTIVATED SELLERS ! Try Your Offer (id:46156)
411 3564a Ryder Hesjedal Way
Colwood, British Columbia
Better Than New, No GST! Welcome to Eliza at Royal Bay where contemporary design meets coastal lifestyle. Top floor, 2 bedroom, 2 bathroom, 2 parking stalls ready for you to move on in. Enjoy panoramic ocean and mountain views from your private deck and inside enjoy modern finishes and large windows that flood the space with natural light. Entertain friends on the rooftop terrace with lounge areas, outdoor kitchen and common bbq, or in the owner's lounge complete with kitchen for larger gatherings. After your workout in the gym, take your dog (no size restrictions) for a wander through the beautiful community of Royal Bay or down to the beach and then stop in at the dog wash station to get fido clean fresh for the day. Groceries, cafes, dining, and so much more just out the lobby doors, everything you need is steps away. Life at Eliza is about ease, connection and the best of West Coast Living, all wrapped up into one perfect package. (id:46156)
111 3010 Washington Ave
Victoria, British Columbia
Bright and spacious ground-floor condo offering easy living in one of Victoria’s most convenient locations. This 2-bed, 2-bath home gets beautiful afternoon light and features a large patio where you can BBQ and relax in the sun. The open living space is anchored by a cozy gas fireplace—gas included in your strata fees. The primary bedroom has a walk-in closet and ensuite, while the well-kept strata offers secure parking (plus an option to rent a second stall) and a storage locker. Steps from the Gorge Waterway, schools, shopping, and the Galloping Goose Trail for an easy bike or walk downtown. Whether you’re starting out or slowing down, this home offers the comfort and ease you’ve been looking for. Clean, well-managed, and completely move-in ready—this one just feels right. (id:46156)
3100 Langford Lake Rd
Langford, British Columbia
Welcome to this beautiful 3-bedroom, 3-bathroom home in a highly sought after family oriented neighborhood. Located close to schools, shopping, recreation centers, sports complex, parks, and scenic walking trails. This home offers the ideal blend of comfort, convenience, and community. Step inside to find a bright, open-concept living space with large windows that fill the home with natural light. The modern kitchen features quality finishes, and a spacious dining area—perfect for hosting and family gatherings. Upstairs, the large primary bedroom includes a private ensuite and walk-in closet. Two additional bedrooms, laundry room, and a full bathroom provide plenty of space for the whole family. Garage and a large crawlspace offer plenty of storage. Bonuses include, electric fireplace, built in speaker system, brand new micro/oven hood fan, geothermal, dog run and shed. Enjoy outdoor living in the private and low maintenance yard—ideal for kids, pets, BBQ's and entertaining. (id:46156)
1115 Holden Road Unit# 139
Penticton, British Columbia
OPEN HOUSE 1:00 pm - 2:30 PM Saturday November 8, 2025 Welcome to 139-1115 Holden Road a 3-Level Townhome located in Sendero Gate. This 3 level townhome with single car garage is located in the sought-after Sendero Gate. This home offers style, comfort, and versatility for today’s lifestyle. The upper level features tasteful paint selections with three bedrooms, a 4-piece main bath, one of the bedrooms included is a spacious primary suite complete with a walk-in closet and 4-piece ensuite. The laundry is conveniently located on this level. The bedrooms are well placed giving parent’s privacy from the other bedrooms. The main living level offers an open-concept layout with a bright living room that opens onto a south-facing deck with stairs leading down to your fully fenced backyard—perfect for kids, pets, or entertaining. Please note that the duradeck and decking has been newly replaced. The kitchen and dining area are warm and welcoming, featuring a large island, stainless steel appliances, quartz countertops, and plenty of natural light. Just off the kitchen, a cozy nook offers the ideal space for a home office, reading area, or play space. The entry level includes a welcoming foyer and a flex room off the garage—ideal as a 4th bedroom, gym, home office, playroom, or media room—the possibilities are endless! Located in a family-friendly, pet- and rental-friendly community with a private park and just a quick drive to schools, parks, and all amenities. Find Yourself Living Here! (id:46156)
943 Selkirk Ave
Esquimalt, British Columbia
Step into this charming 1948 character home, where timeless style meets modern versatility. Warm wood floors, elegant coved ceilings, and a cozy wood-burning fireplace create a sense of comfort and nostalgia, while abundant natural light fills every corner. The main home features three spacious bedrooms, including a sun-drenched primary suite with a skylight and private 2-piece ensuite. From the kitchen, watch the morning sun rise over a peaceful landscape, or relax on the large, private patio surrounded by lush greenery with water views. Thoughtfully designed in a front-and-back duplex style, this property is perfect for multi-generational living or added privacy. The suite offers a bright, inviting space with 1 bedroom plus a den (or 2nd bedroom), a cozy fireplace, and a private deck. Nestled in a quiet, friendly neighborhood close to parks, schools, and every convenience, this home offers the perfect balance of character, flexibility, and comfort — a truly special place to call home. (id:46156)
571 Meredith Rd
Mill Bay, British Columbia
Paradise Found! Welcome to this beautifully maintained, custom-built home situated on a peaceful, tree-lined street, surrounded by lush, landscaped gardens, a thriving vegetable garden, and a tranquil pond featuring graceful koi. The open-concept layout features large windows that fill the home with natural light and frame serene views of the garden. The main residence offers two bedrooms, including a spacious primary suite with a luxurious ensuite, walk-in closet, and access to the deck. A den provides space for a home office or fitness area. The self-contained suite includes one bedroom, a den (or second bedroom), and a private patio and garden area. Additional highlights include three garage bays—one equipped with a Tesla EV charger—two greenhouses, and an inviting outdoor BBQ and entertainment space. Contact your agent today to schedule a viewing. (id:46156)
900 Mt. Ida Drive Unit# 23
Vernon, British Columbia
Located in the highly sought-after area of Middleton Mountain, this stunning townhome offers the unobstructed valley and mountain views you’ve been dreaming of — right from your private rooftop patio! Step inside to find high ceilings and spacious, light-filled rooms that create an inviting and open atmosphere. The well-appointed kitchen features plenty of counter space, stainless steel appliances, a gas range, and an eat-up island — perfect for cooking and entertaining. The adjoining dining and living areas flow seamlessly together, providing ample room to relax or host guests. The main level includes a generous primary bedroom with a large ensuite, a second bedroom, and a full 4-piece bath. Downstairs, the entry-level basement offers an additional bedroom, a full bathroom, and a spacious recreation or entertainment room. Enjoy a double garage with high ceilings, an added workshop area, and convenient laundry just off the garage entry. Additional under-stair storage ensures you’ll never run out of space. Visitor parking is located conveniently beside your driveway for guests. Whether you’re looking to upsize, downsize, or find your “just right” home — this property checks all the boxes. (id:46156)
22 1580 Glen Eagle Dr
Campbell River, British Columbia
Under Construction, a massive 3238 sq. ft! Main level entry with lower walk-out! Welcome to Eagle Ridge Executive Patio Homes—Campbell River’s premier new development! This spacious five-bed, four-bath home offers 3,238 sq. ft. of high-quality living, ideal for multi-generational families. Enjoy a main-level entry with open-concept living and a fully finished lower-level walk-out featuring an in-law suite (no appliances). Built with attention to detail: quartz counters, gas range, concrete fireplace, floating shelves, waterproof laminate flooring, two living rooms, a rec room, and plenty of storage. Outside, relax on the expansive rear balcony overlooking a forested backdrop or enjoy the fenced, landscaped backyard with irrigation—perfect for kids and pets. Located near schools, shopping, marinas, and golf. Includes 2-5-10 new home warranty. Only 28 homes in total—22 half duplexes and six free-standing ranchers—don’t miss your chance to live in Eagle Ridge! Photos are of similar unit. (id:46156)
1714 Capistrano Peaks Crescent
Kelowna, British Columbia
STUNNING VALLEY VIEWS FROM THE TOP OF QUAIL RIDGE…Check! A METICULOUS & SOUGHT-AFTER WALK OUT RANCHER…Check! A PREMIUM LOCATION ON PRESTIGIOUS CAPISTRANO PEAKS CRESCENT…Check! This home truly CHECKS ALL THE BOXES and delivers the ultimate in Okanagan lifestyle. Inside you'll love the picture perfect floorplan, the vaulted ceilings and the many ""floor to ceiling"" windows that showcase the exceptional views. The main floor great room offers the ideal living room, dining room and kitchen space, that conveniently accesses a partially covered deck stretching nearly the width of the home. The kitchen would be the envy of many a chef; featuring endless granite counters, tons of cabinet space, stainless steel appliances and even a walk in pantry. The oversized primary bedroom is a true retreat with a walk-in closet, access to the outside deck, and 5-piece spa-like ensuite with custom shower and soaker tub. A main floor den provides the perfect office, ideal for anyone who works from home. Downstairs continues to impress with 3 guest bedrooms, a huge rec room with wet bar, and a second spa-like bathroom with walk-in shower — perfect for family, guests, or entertaining. Step outside to your fenced yard that and appreciate the tranquility of the landscape and the unobstructed views. Extras include a big garage, 2 gas fireplaces, tile roof and an oversize driveway. Every inch has been crafted for effortless Okanagan living. This is Quail Ridge living at its absolute finest! (id:46156)


