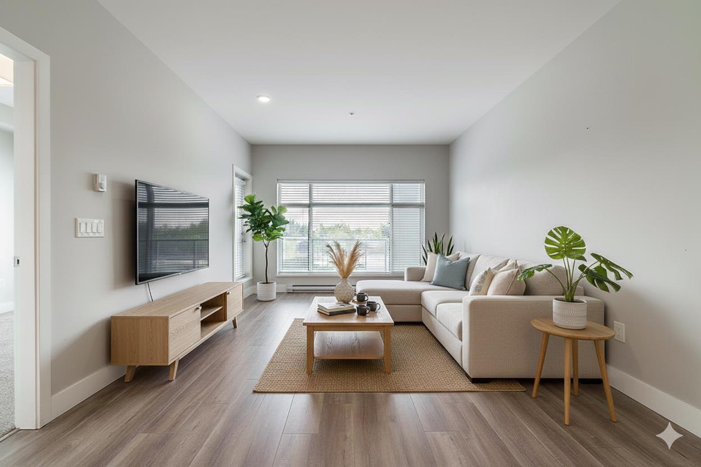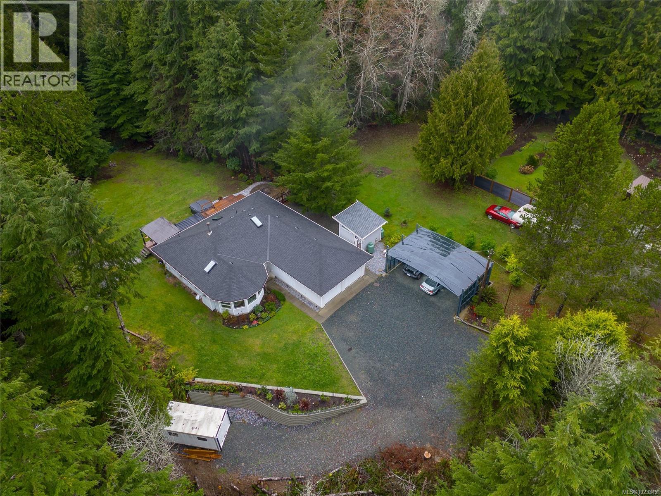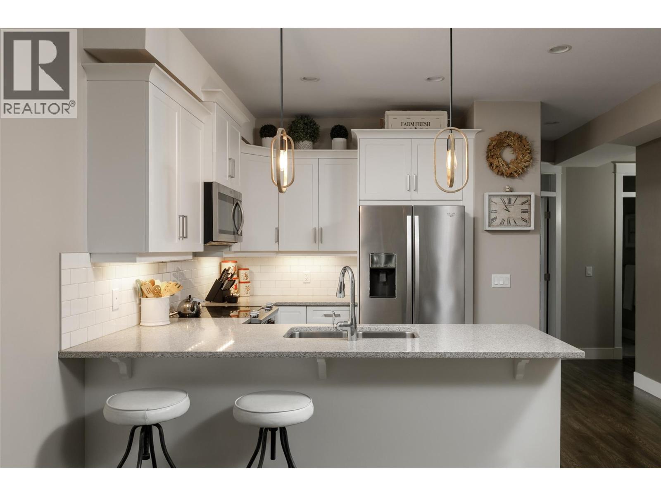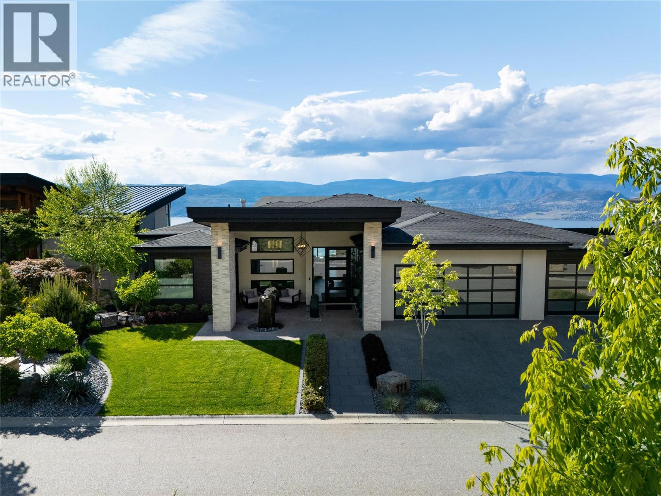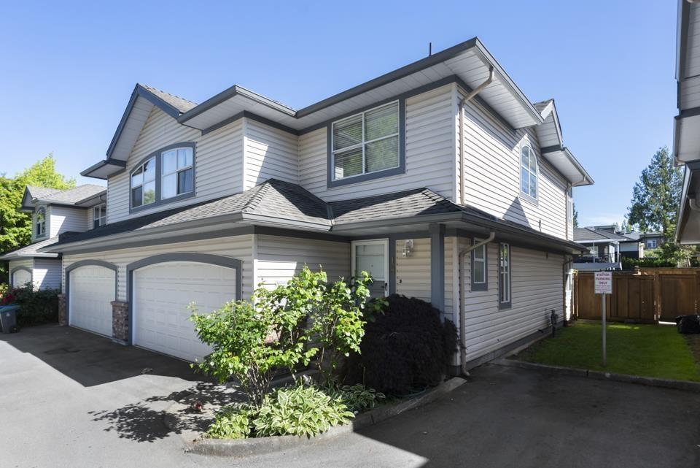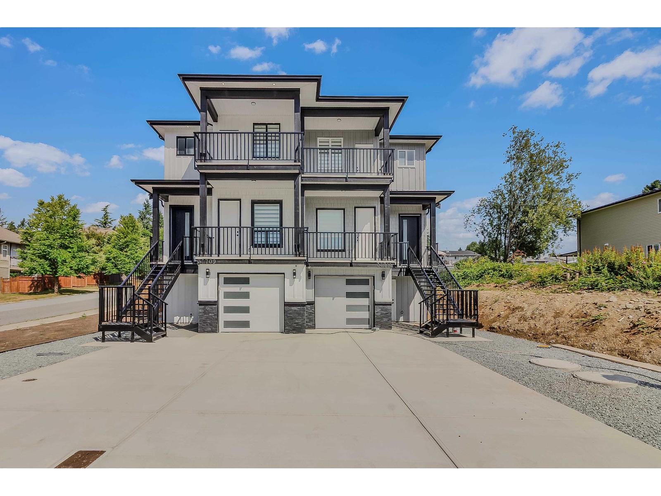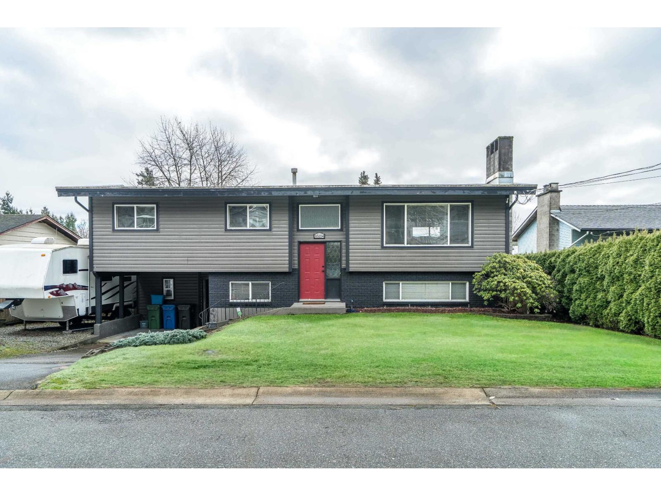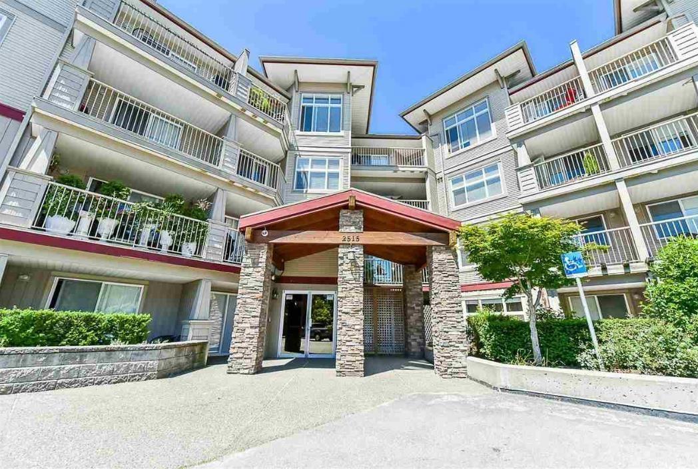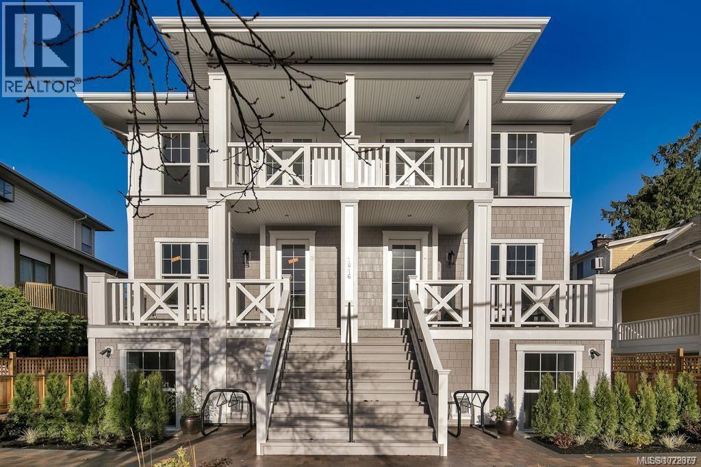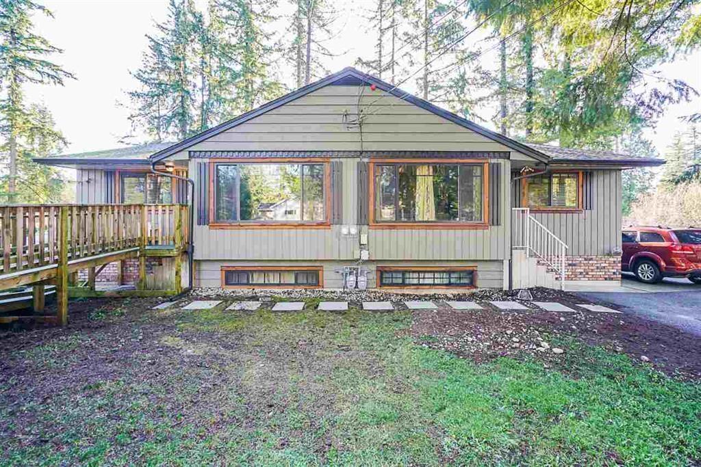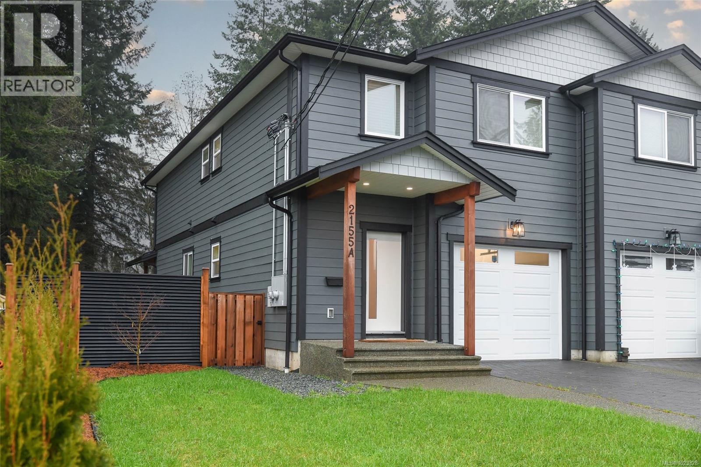403 9015 120 Street
Delta, British Columbia
Enjoy comfort and convenience at THE MUSE, a spacious 2-bedroom, 2-bath UPPER-FLOOR HOME designed for modern living with a bright OPEN-CONCEPT LAYOUT and 9-FOOT CEILINGS. Large EXPANSIVE WINDOWS and OVERSIZED BEDROOMS fill the space with natural light. The modern kitchen offers QUARTZ COUNTERTOPS, WHIRLPOOL STAINLESS STEEL APPLIANCES, GLASS BACKSPLASH, and FLAT-SLAB CABINETRY WITH SOFT-CLOSE DOORS & DRAWERS, flowing seamlessly into the living and dining areas. Highlights include LAMINATE FLOORING, MODERN LIGHTING, SHAKER-STYLE DOORS, OUTDOOR SPACE, and ONE SECURE PARKING STALL. This well-maintained CONCRETE BUILDING features a SOCIAL LOUNGE, FITNESS CENTRE, and ROOFTOP PATIO, all in a CENTRAL LOCATION steps to shops, parks, transit, and SKYTRAIN ACCESS. (id:46156)
2880 Denewood Pl
Sooke, British Columbia
West Coast retreat opportunity on a flat & private 0.95-acre property steps from French Beach & the rugged beauty of Vancouver Island’s SW coast. This thoughtfully updated 1,659 sq ft rancher offers the perfect balance of comfort, privacy, & flexibility—ideal as a full-time residence, wellness retreat or boutique short-term accommodation (buyer to verify use). Flooded w/natural light from oversized windows & skylights, the home features an open layout designed for relaxation & connection. Living rm w/gas FP flows into the dining area, while a flexible family space opens thru French doors to an expansive, multi-tiered deck—creating a seamless indoor/outdoor experience. The primary suite has a spa-inspired ensuite w/dbl shower, WI closet, & direct access to the deck, swim spa, & hot tub. 2 bdrms & full bath complete the main home. What truly sets this property apart is its exceptional outdoor & and auxiliary infrastructure. Multiple detached outbuildings—including a studio, office space, and cube pod—offer outstanding versatility for wellness treatments, creative studios, remote work, guest accommodation, or retreat programming. The expansive, level grounds provide ample space for further enhancement, including the potential addition of a yurt or glamping structure (buyer to verify), creating a compelling West Coast BnB or wellness escape experience. Extensive upgrades & investments over recent years incl roof, windows, flooring, baths, fixtures, professional landscaping, hardwired generator & premium outdoor features such as a swim spa & hot tub—allowing the next owner to step in with confidence. Safe fully enclosed dog run, double garage, impressive covered carport, & abundant parking easily accommodate RVs, boats, & guest vehicles. Minutes from local destinations incl Shirley Delicious & Stoked Pizza, & less than 10 mins to world-class surfing at Jordan River, this is a rare opportunity to own a lifestyle property that feels worlds away—yet remains within reach. (id:46156)
3359 Cougar Road Unit# 49
Westbank, British Columbia
Creekside “Townhome for Toys” at Tesoro Arca! Purpose-built for RV and recreation enthusiasts, this unique townhouse features an approx. 18’ x 14’ x 48’ heated garage with RV plug, sani dump, extensive storage, full bathroom, and private elevator access to all levels. The open-concept main floor offers a modern kitchen with quartz counters, pantry, and eating bar, spacious living/dining area with gas fireplace, plus access to a partially covered creekside deck with gas BBQ/fire table hookup. Main level bedroom and full bath included. Upstairs boasts a second bedroom with full bath, laundry room with sink, and a spacious primary retreat with dual walk-in closets and spa-inspired ensuite with heated floors, soaker tub, glass shower, and double vanity. Rentals allowed, 2 pets permitted (incl. large dogs w/ approval). Ideally located near shopping, golf, lakes, recreation, and the Westside Wine Trail with easy highway access. (id:46156)
5650 The Edge Place Unit# 111
Kelowna, British Columbia
Luxury Oasis in Upper Mission’s Most Exclusive Gated Community Experience refined living in this custom-built estate, nestled in the heart of Upper Mission’s Kettle Valley community. Designed for the discerning homeowner, this lock-and-leave sanctuary offers full security, complete privacy; panoramic views spanning from Peachland to downtown Kelowna—along with the picturesque rows of the newly planted Cedar Creek Winery. Every detail of the home is thoughtfully curated to maximize comfort, luxury, and flow. The chef-inspired kitchen anchors the main living space with a stunning 13-ft island, premium appliances, and seamless transitions to expansive indoor and outdoor entertaining areas. Enjoy triple sliding patio doors that open wide to covered decks and patios on both levels—ideal for soaking in the views or hosting with ease. A poolside bar with nano windows transforms the outdoor space into an entertainer’s paradise. Highlights Include: Custom-designed layout with view corridors from every room Three full-sized fridges, two bar fridges, and three dishwashers Two sets of washer/dryers and a built-in warming drawer Dual-zone furnace for year-round comfort Dedicated media room with 7.1 surround sound system Designed for effortless luxury, comfort, and hosting This is more than just a home—it's a lifestyle. (id:46156)
18 8257 121a Street
Surrey, British Columbia
Bright & inviting 3BR 3BTH Queen Mary Park end unit. Contemporary laminate flooring illuminated by oversized windows welcome you into this 1,600 SQFT residence that feels like a detached. The expansive living room invites relaxation beneath airy, vaulted ceilings overlooking a sprawling, fenced backyard w/ generous wooden deck. Your inner chef will adore the clean, white kitchen boasting sleek, stainless steel appliances & crisp, quartz counters surrounded by ample cabinetry. Laundry is conveniently found alongside tranquil bedrooms: one w/ bonus storage & a primary bed offering.'his & hers' closets & a skylight-lit ensuite. Your pet-friendly Lakewood Grove home w/ side x side garage is near major routes, steps to Kennedy Trail Elem & numerous restaurants, shops & grocery along Scott Road. (id:46156)
32711 Antelope Avenue
Mission, British Columbia
This impressive and brand new 3-storey half duplex offers 6 bedrooms and 5 bathrooms, designed for both comfort and functionality. The home boasts a soaring high 10 ft ceiling on the main floor, creating an open and airy feel throughout. Set on a desirable corner lot, this property offers exceptional curb appeal along with a spacious driveway and ample parking. Each bedroom has access to a balcony, adding a unique touch of outdoor living. Comes with a 2-bedroom legal suite with a private entry, dedicated central air conditioning, and in-suite laundry, providing an excellent mortgage helper or ideal accommodation for extended family. A rare opportunity to own a home that perfectly blends modern comfort, convenience, and income potential. (id:46156)
35104 Spencer Street
Abbotsford, British Columbia
Everett Estates area. Close to Highway #1, this fully renovated home sits on an 8,000+ sq ft RS3 lot with potential for subdivision or a coach home. Featuring 3 bedrooms up with potential for 2 down, an open-concept design, gourmet kitchen, lacking nothing for a chef, quartz countertops, top-tier stainless appliances, custom built-ins and two fireplaces. Enjoy southern exposure from the covered entertainment deck overlooking a low-maintenance stamped concrete yard with pool. Workshop, carport, parking for six, RV parking and fully fenced with backyard access. *OPEN HOUSE: Saturday, Jan 17, 1-3PM* (id:46156)
101 2515 Park Drive
Abbotsford, British Columbia
Welcome to Viva! This stylish & spacious 2bed ground floor home is perfect for 1st time buyers, downsizers or investors. The open-concept layout features a modern kitchen with a large island, rich dark cabinetry, & tiled backsplash, flowing into a bright living area with laminate flooring, cozy fireplace & sliding doors to a large covered patio, ideal for morning coffee or weekend entertaining. The generous primary includes double closets, a 3pce ensuite & patio access. The 2nd bed (no window) is perfect as a guest room, office or versatile flex space. Extras include in-suite storage, storage locker & 2 parking stalls, with one just steps from your patio. Rentals & 2 pets allowed with restrictions. Enjoy easy access to shops, cafés, restaurants & the charm of historic downtown Abbotsford! (id:46156)
5 1016 Southgate St
Victoria, British Columbia
? Open House Sun 12:00–1:30pm ? Located in desirable Fairfield, between Dallas Road and Beacon Hill Park, The Shafer on Southgate represents a unique opportunity to acquire a high-end, premium luxury penthouse townhome just steps from Cook St. Village. Built by Dewhurst Developments with design by Zebra Designs, this boutique 3-storey building blends timeless architectural elements with sophisticated modern living. Offering 1,012 sq ft of beautifully finished living space plus a private balcony, this unit delivers an ideal blend of comfort, style, and functionality, with 9’ ceilings and a thoughtful layout that creates excellent separation between living areas and bedrooms. The main living space is bright and inviting, anchored by a gas fireplace and enhanced by refined finishes such as hardwood flooring and quartz countertops. The bright kitchen with skylight features new cabinetry and premium Bosch appliances, including a gas range, creating a sleek and elevated cooking space that feels both timeless and contemporary. Attention to detail is evident throughout, with modern, clean interiors by award-winning Sandy Nygaard Design. The spacious primary bedroom includes a walk-in closet and 3-piece ensuite, complemented by a second bedroom ideal for guests, a home office, or flex space. A full main bathroom and in-suite laundry add everyday practicality. One of the standout features of this home is this unit’s top-floor patio, where you can enjoy stunning views and the perfect setting for morning coffee, evening downtime, or entertaining. Additional highlights include secure bike storage, plus a dedicated parking stall and spacious storage locker off Harling Lane for easy access and added security. A rare Fairfield offering in an unbeatable lifestyle location—steps to the ocean, parks, and the best of Victoria. (id:46156)
19886 37 Avenue
Langley, British Columbia
Investors & Developers Alert! Updated 2015 duplex at 19886-19888 37 Ave in desirable Brookswood. Each side offers 4 bedrooms, 2 bathrooms, and separate laundry. Situated on a nearly 12,000 sq ft south-facing lot with mature, towering trees. Major upgrades in 2015 include maple kitchens, quartz countertops, stainless steel appliances, flooring, windows, bathrooms, pot lights, baseboards, furnace, and interior & exterior paint. Excellent holding property with strong future development potential in Brookswood. Do not enter the property without an appointment. (id:46156)
A 2155 Cousins Ave
Courtenay, British Columbia
Fantastic half duplex shows better than new! This 1745sqft, 3 bed/3 bath home was built in 2024 and offers modern comfort & thoughtful upgrades. The bright main level features 9’ ceilings & has an open-concept layout ideal for everyday living & entertaining. The beautiful kitchen is the heart of the home, complete with a large central island, stainless appliances, quartz countertops, under-cabinet lighting & plenty of crisp white cabinetry. Upstairs you’ll find three spacious bedrooms, including a generous primary suite with a walk-in closet & stylish ensuite featuring double sinks, quartz counters & walk-in shower. A convenient upstairs laundry room & bonus den/office area add extra functionality/flexibility for work-from-home or family needs. Additional highlights include a single-car garage, crawlspace with exterior access for easy storage, energy-efficient heat pump, sprinkler system, and the peace of mind of a new home warranty. Step outside to a covered patio and fully fenced yard backing onto green space — perfect for relaxing or entertaining. Located in the heart of Tin Town, this home is within walking distance to coffee shops, parks, and shopping, making it an ideal blend of lifestyle & convenience. (id:46156)
11424 88 Street
Fort St. John, British Columbia
This beautiful family home, is perfectly located in a highly desirable area- close to schools, parks, golf course & walking trails. Offering 4 spacious bdrms, 2 full bathrooms, this home is ideal for the growing family. Open-concept kitchen is the heart of the home, featuring an eat-up island, ample cabinetry & cozy fireplace that flows seamlessly into living space, perfect for entertaining or relaxing w family. Two spacious bdrms on the main level, full bathroom & custom tiling. Fully finished basement offers 2 more bdrms w the option for a 5th. Outside you'll appreciate the detached shop that accommodates oversized trucks & extra storage, plus single (extra long) garage. This move-in ready home combines comfort, space & unbeatable location. (id:46156)


