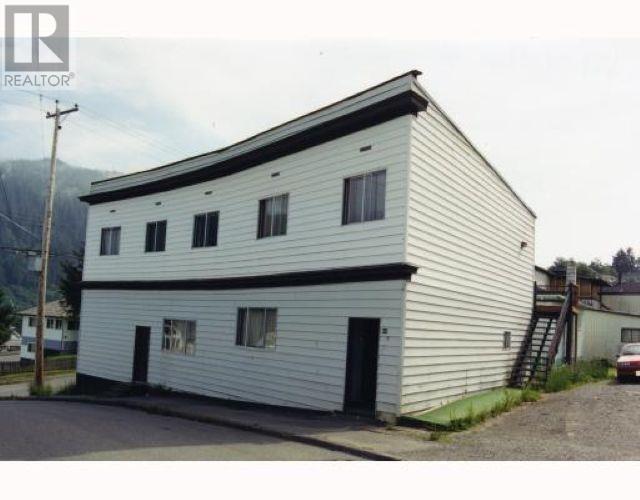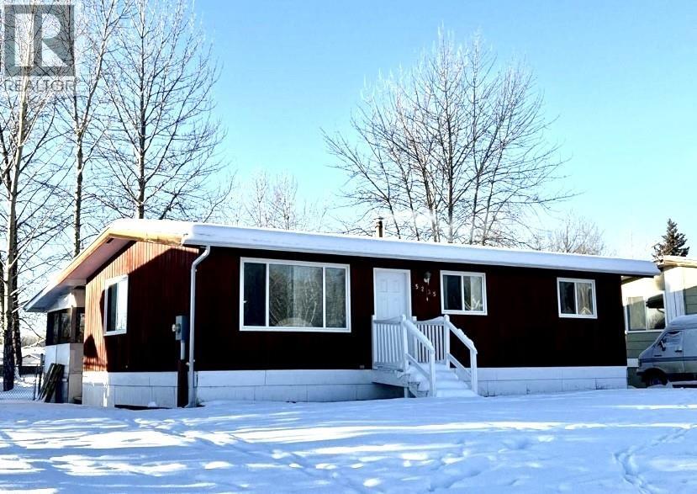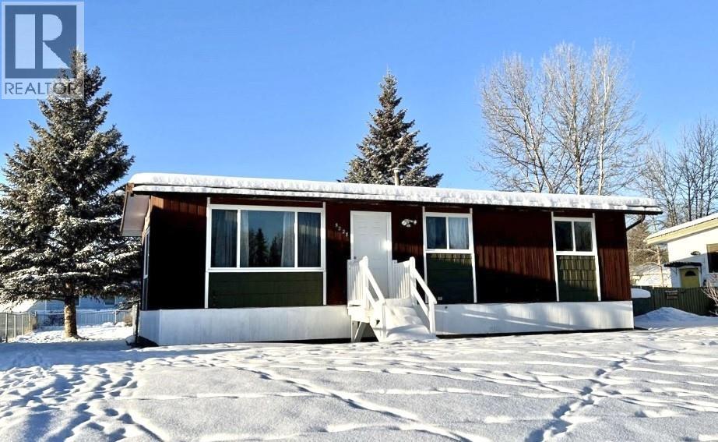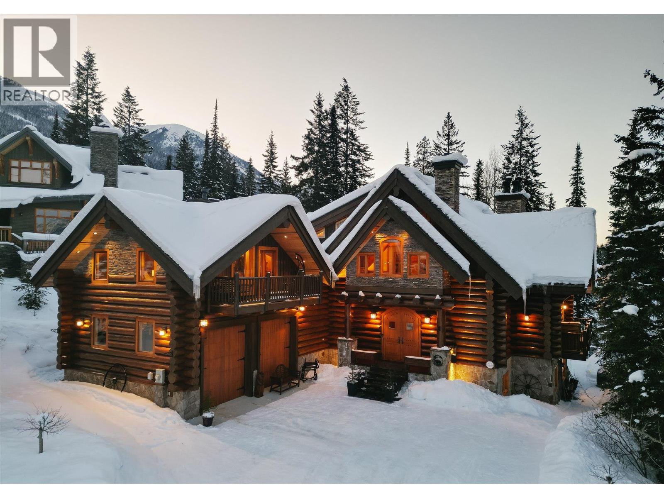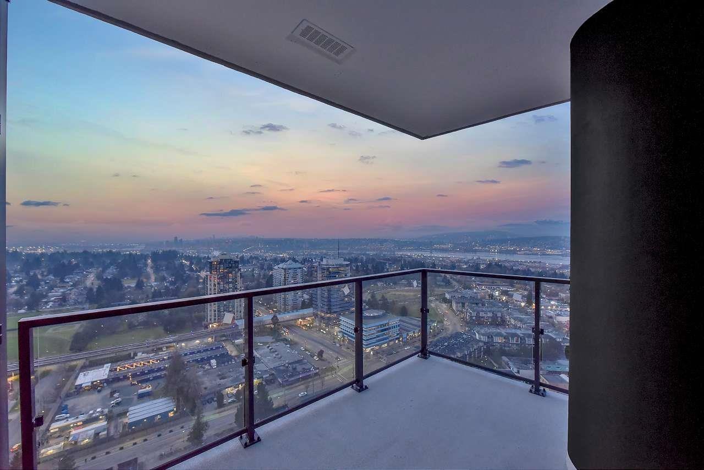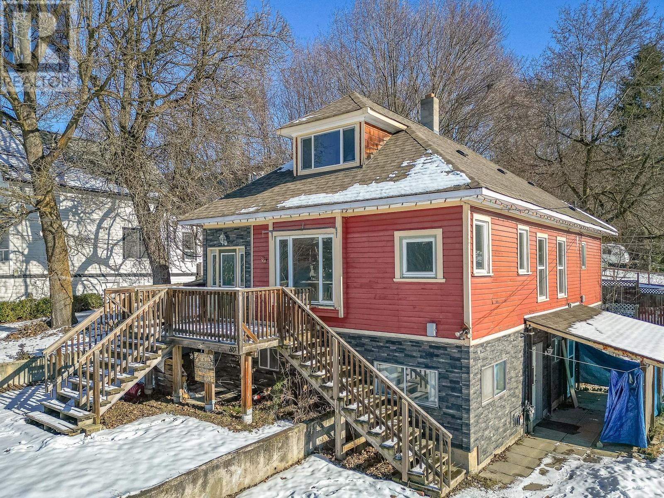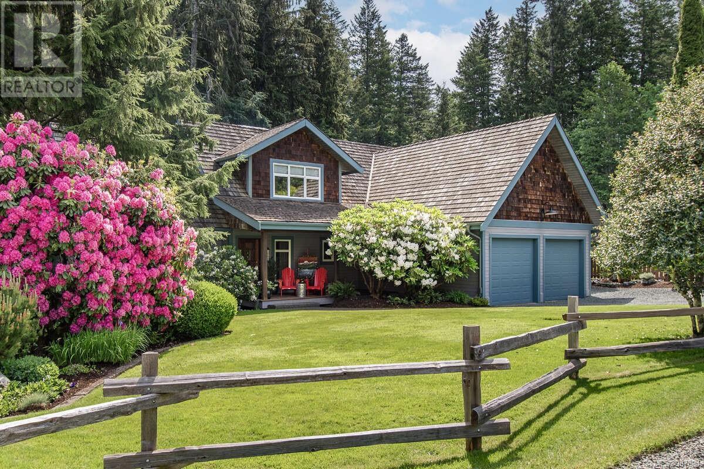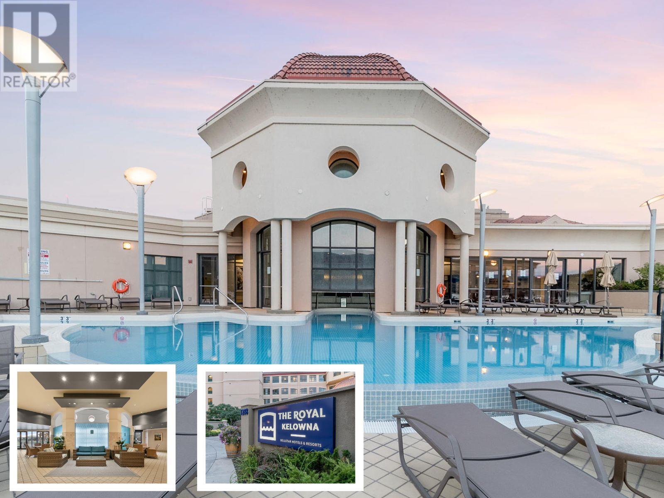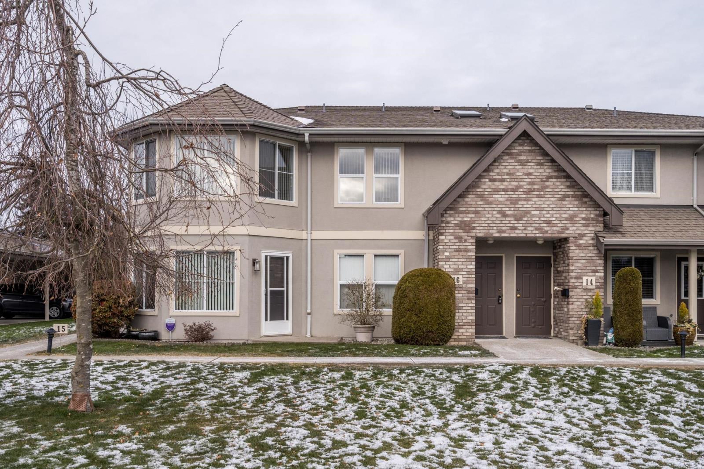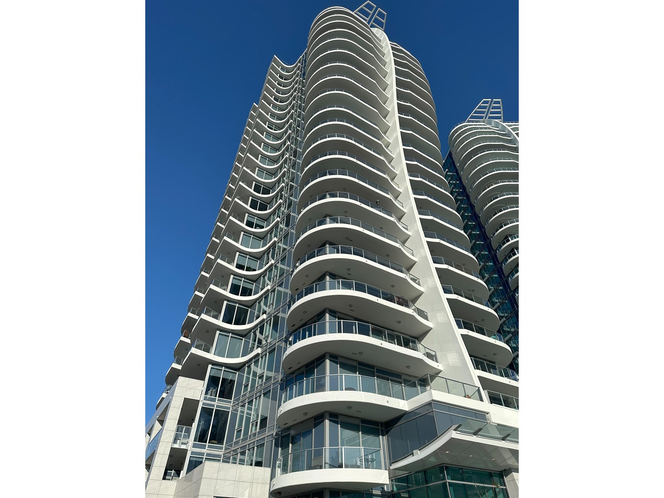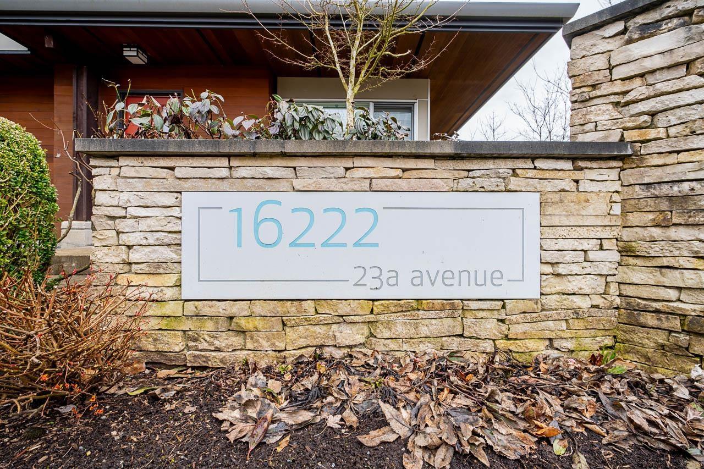648 Fulton Street
Prince Rupert, British Columbia
This centrally located, AFFORDABLE six-unit apartment building is a perfect investment opportunity. Fully occupied and turnkey, it generates a strong monthly income of $5,350, with potential for increased revenue after renovations. Each apartment unit has its own meter, and all tenants pay their own utility costs. This property is located just a short walk from downtown, schools, the rec center, swimming pool, and golf course, making it an ideal rental income opportunity. (id:46156)
5235 Cottonwood Road
Fort Nelson, British Columbia
START smart!! SMART start. any way you say it. It's one smart move! The upgrades are almost endless, including windows, doors, shingles, paint, flooring, trim, cabinets, fixtures. the covered deck and fenced yard. ready to finish basement is warm and ready! You're in the right place and the time is NOW. start packing! Check out the video! (id:46156)
5227 Cottonwood Road
Fort Nelson, British Columbia
BEYOND Brilliant!! This sunny bright open home boasts fresh upgrades including but not limited to paint, flooring, windows, trim, doors, cabinets, fixtures ... then step outside to the fenced yard backing onto a green space! The back deck is the perfect place for sunshine and BBQ season. Also enjoy the firepit with friends and family! The shingles have been recently replaced there is a full basement ready for you to develop any way you'd like! The land is leased but the payment is unbelievably affordable. Check it out, you'll be surprised and super glad you did! Check out the video! (id:46156)
1595 Columbia Valley Veiw Drive
Golden, British Columbia
Boasting over 4000 square feet of space, this stunning four-bedroom, four-bathroom retreat blends rustic elegance with modern luxury. The home features four wood-burning fireplaces and two gas fireplaces, creating a warm and inviting atmosphere throughout. The chef’s kitchen is a true highlight of the home, featuring both an electric two-oven Aga and a propane four-oven Aga—ideal for everyday meals or gourmet cooking. Both the kitchen and downstairs kitchenette have reverse osmosis systems for pure, crisp drinking water. The outdoor living spaces are equally impressive, with beautifully landscaped grounds, a peaceful walking path, and two hot tubs. One hot tub is located on the main deck, and the other is just off the basement entrance—both offer incredible views. Other notable features include a spacious two-car garage, an automatic kick in generator, a basement with a wet bar, steam shower, and access to a glass enclosed porch. The basement could also be used as a rental, providing income opportunity. Upstairs, the master suite provides a peaceful retreat, complete with an ensuite bath and stunning views of the mountains. Whether you’re cozying up by the fireplaces, enjoying the hot tubs, or cooking in the gourmet kitchen, this home is a perfect blend of relaxation and adventure. More than just a home, this property offers a unique lifestyle in the heart of Kicking Horse Mountain Resort. Experience luxury and nature in perfect harmony. (id:46156)
3308 10750 135a Street
Surrey, British Columbia
The Grand on King George presents a stunning 2-bedroom suite with spectacular views of the mountains, city, and the Fraser Valley. Thoughtfully designed for both comfort and style and with the combination of urban accessibility and proximity to nature, with sweeping views of the mountains and Fraser Valley, truly makes this location unbeatable. Residents can enjoy 23,000sqft of exclusive indoor and outdoor amenities, including a fully-equipped gym and an off-leash dog park. Located just a 4-minute walk from Gateway SkyTrain Station, this prime location offers easy access to downtown Vancouver. (id:46156)
80 6 Street Ne
Salmon Arm, British Columbia
This large 1912 home sits on a 0.18-acre lot in a prime location next to City Hall, with Fletcher's Park, coffee shops, and retail options just a short walk away. This home is suited, 2 bedrooms and 1 bathroom upstairs, and a 2 bedroom 1 bathroom suite in the walkout basement with shared laundry. Main floor has solid wood floors in the living room, along with a handy kitchen featuring a gas stove and easy access to a spacious attic for extra storage. The property also boasts a roomy shed, ideal for storage or a workshop, covered back deck, and firepit in the fenced back yard. With numerous updates already completed—including updated electrical and plumbing systems, a new hot water tank, and a new washer and dryer—this home is ready for you to add your personal touches and make it truly your own. The lovely backyard setting provides the perfect outdoor retreat in a vibrant, convenient neighborhood. (id:46156)
3065 Martin Rd
Campbell River, British Columbia
For additional information, please click on the Brochure button. Location, location, location. Set on a 1/3 acre property bordering the Willow Creek Conservation Forest and trails. Reclaimed old growth Douglas Fir timber frame posts and beams bring the natural beauty of the outdoors inside. Three storeys, 3,543 sqft of thoughtfully designed space allows single family living, intergenerational living, accessible main floor living and a potential in-law suite. Open concept main level features 10 ft ceilings, flooded with natural light, access to the stone patio and can easily transform from a cozy oasis to the perfect entertaining hub. Second floor features 2 bedrooms, bonus room, 1 bathroom, and a reading nook. Downstairs includes finished bedroom, bathroom, family room, with private entrance and storage room. This home embodies a perfect balance of comfort, convenience, and peaceful connection to nature making it a truly special living experience. (id:46156)
1288 Water Street Unit# 450
Kelowna, British Columbia
Come and experience Kelowna's exclusive waterfront resort as your seasonal getaway. With this 1/12 fractional ownership, you can enjoy the Okanagan for one week of every season. This one-bedroom, one-bathroom fourth-floor unit is conveniently located within walking distance to beaches, wineries, cafes, and all the fine dining that Kelowna has to offer. You can park your boat steps away from your backdoor with the complementary boat moorage. Take advantage of the Infinity Pool, multiple hot tubs, and BBQs, located on the rooftop overlooking Lake Okanagan & Kelowna's energetic waterfront. (id:46156)
16 8533 Broadway Street, Chilliwack Proper South
Chilliwack, British Columbia
Beacon Downs a 55+ Community. Never before offered for sale. This 1600+ sq.ft. upper end 2 bedroom suite with stair rider is bright and inviting with its abundance of windows and recent paint throughout. Bonus size living room / dining room. Gas fireplace. South facing family room with large corner windows to enjoy the mountain view adjacent to your bright u-shaped kitchen with countertop eating space. Clubhouse & RV Parking. This community is pet friendly (2 pet max) with dogs no taller than 14" at the shoulder. (id:46156)
57 15778 85 Avenue
Surrey, British Columbia
Welcome to Fleetwood Village by Dawson and Sawyer. This bright and spacious 4 Bedroom 4 Bathroom Corner Unit offers plenty of space, Parking for 2 vehicles Side By Side Garage and walking distance to shops, grocery, restaurants, and more! This homes highlights a Bedroom on the lower level with a full bathroom. The main living area features multiple windows, a north facing patio with large sliding doors, an Island that is spacious for entertaining or doing homework with the kids. Upstairs features Primary Bedroom and ensuite, 2 generous rooms, and the final 4th bathroom. Laundry in conveniently located steps away from each room. For Schools, Walnut Road Elementary is located near by; Fleetwood Park Senior Secondary catchment. Call for your showing today! (id:46156)
1106 1500 Martin Street
White Rock, British Columbia
Unobstructed Ocean view, luxury suite with affordable price. Best living place for family. Two large bedrooms and two in-suite bathrooms, plus a guest powder room. Large living room facing south with sunshine and ocean. wide balcony on the south side. High end appliance, A/C, two parking. Convenient location with everything downstair 152 ST and 16 Ave shopping circle. Solid construction, reputable developer, first class caring management, lots of amenities. Enjoy life is never easier like this. easy to show. (id:46156)
89 16222 23a Avenue
Surrey, British Columbia
The Breeze by Adera, a Georgie Award winning complex, centrally located in Grandview Corners! Walking distance to everything including shops, restaurants, recreation and schools. This well kept CORNER UNIT features an EXTRA LARGE balcony for your outdoor use. Very functional floorplan with one bedroom or office and full bathroom on ground floor level. Sunshine bright open concept main floor with 9' ceilings and oversized windows. Spacious kitchen with quartz counter and sit up bar, stainless steel appliances. An L shape balcony right off the living room. Upper level has one primary bedroom with ensuite, and two more bedrooms plus a full bathroom. The Breeze's West Coast Club features great amenities including a gym, yoga studio, entertainment room and sauna. (id:46156)


