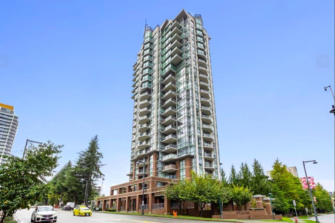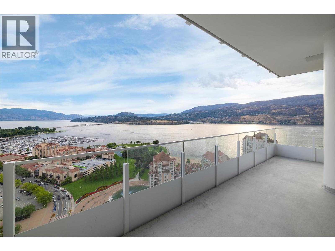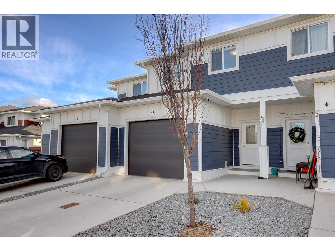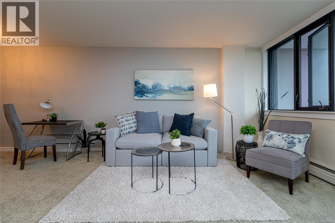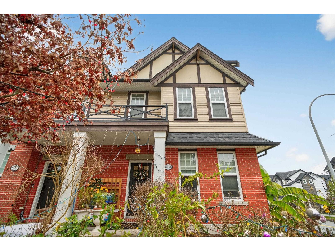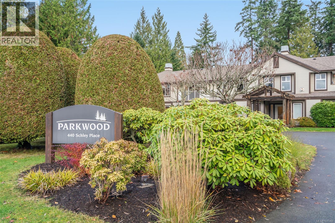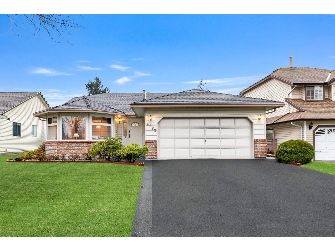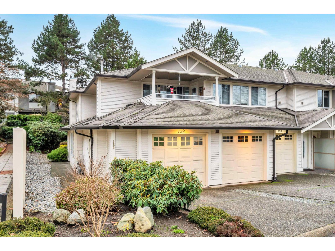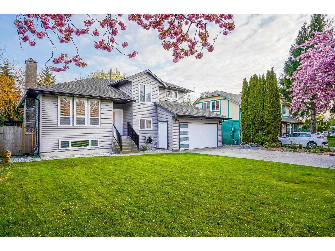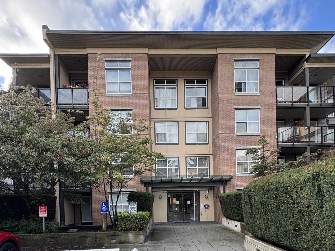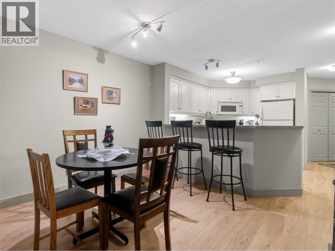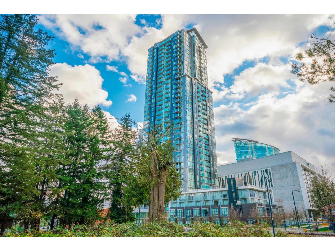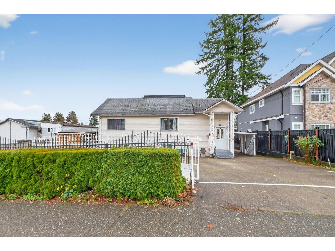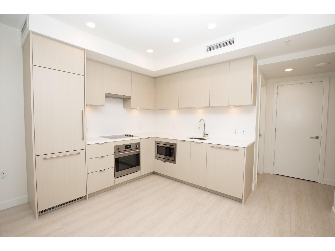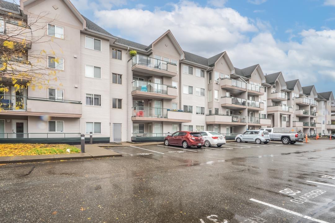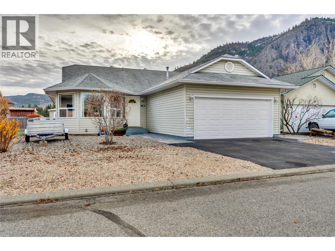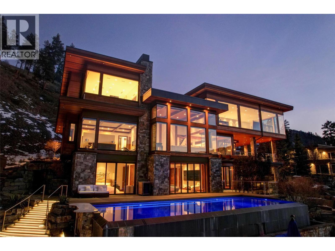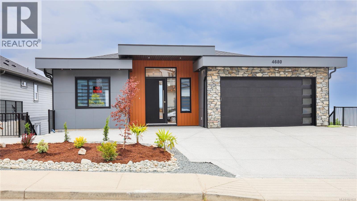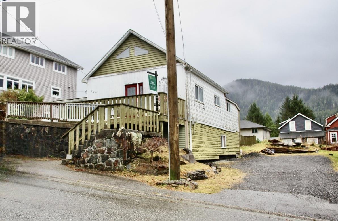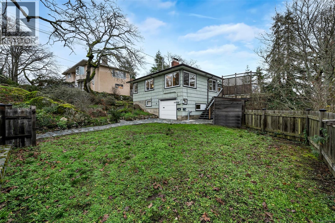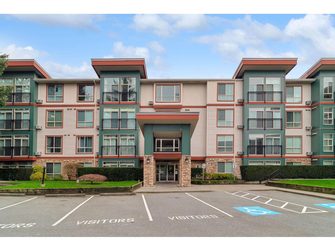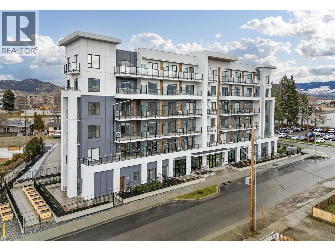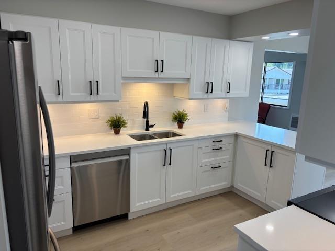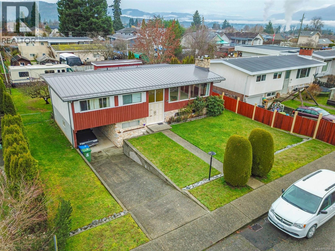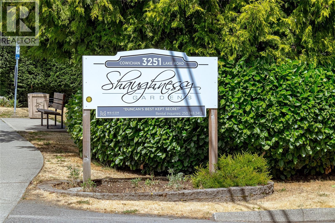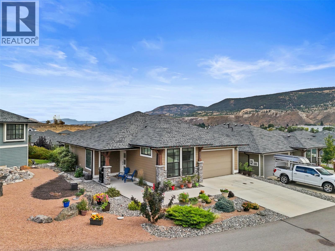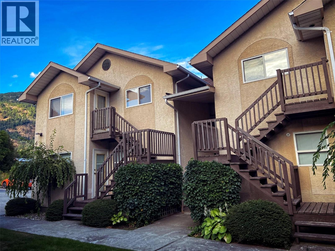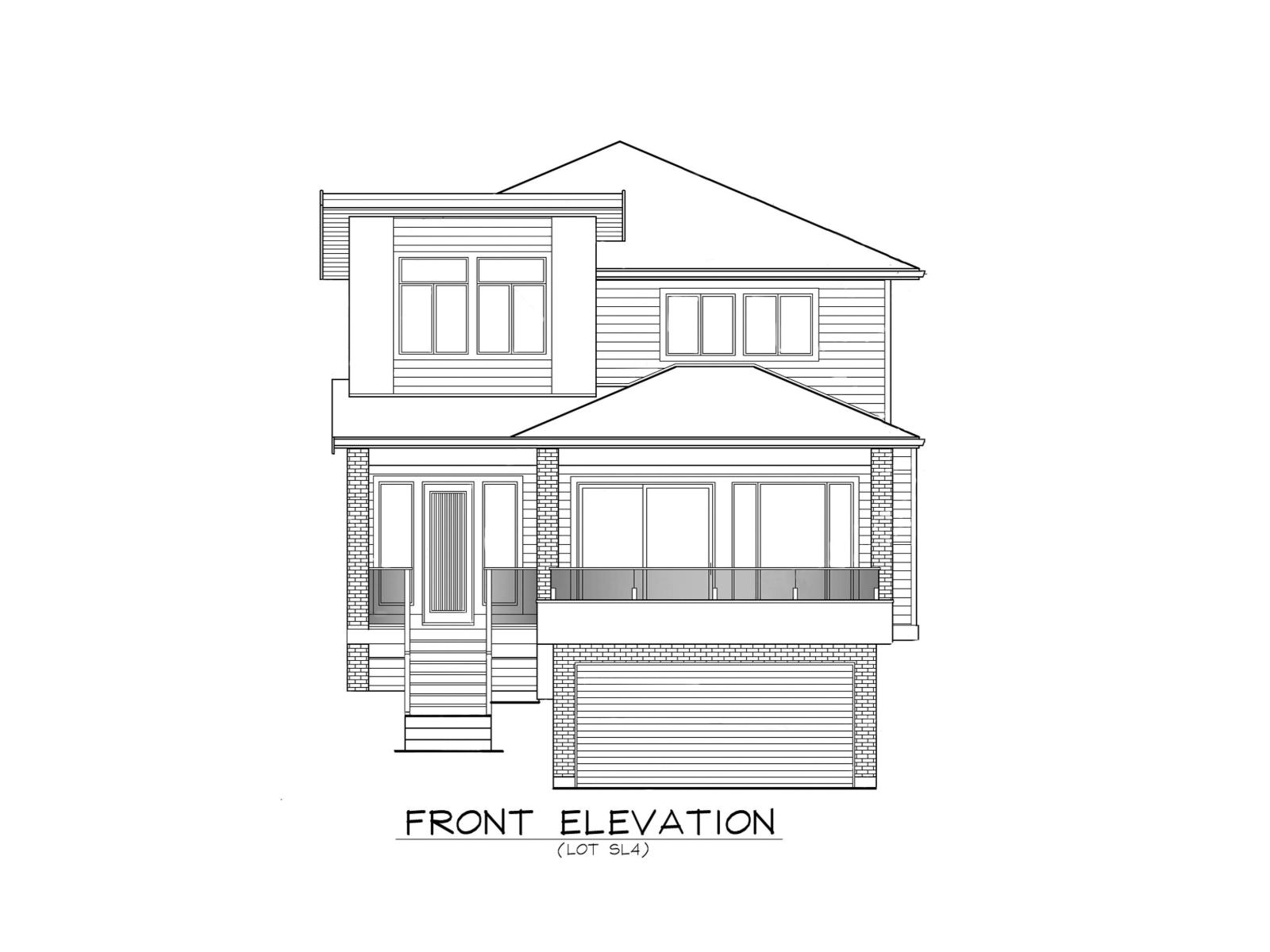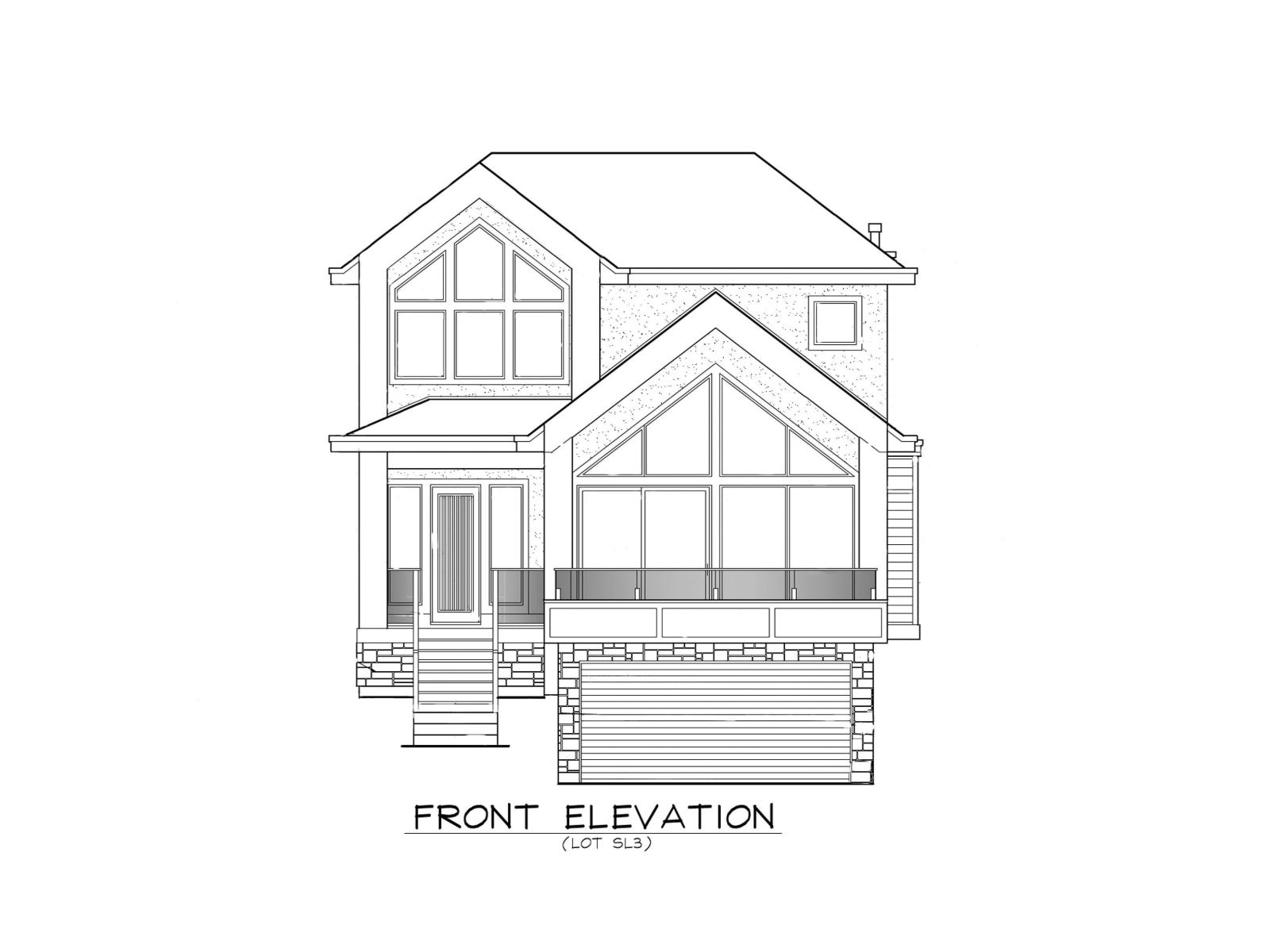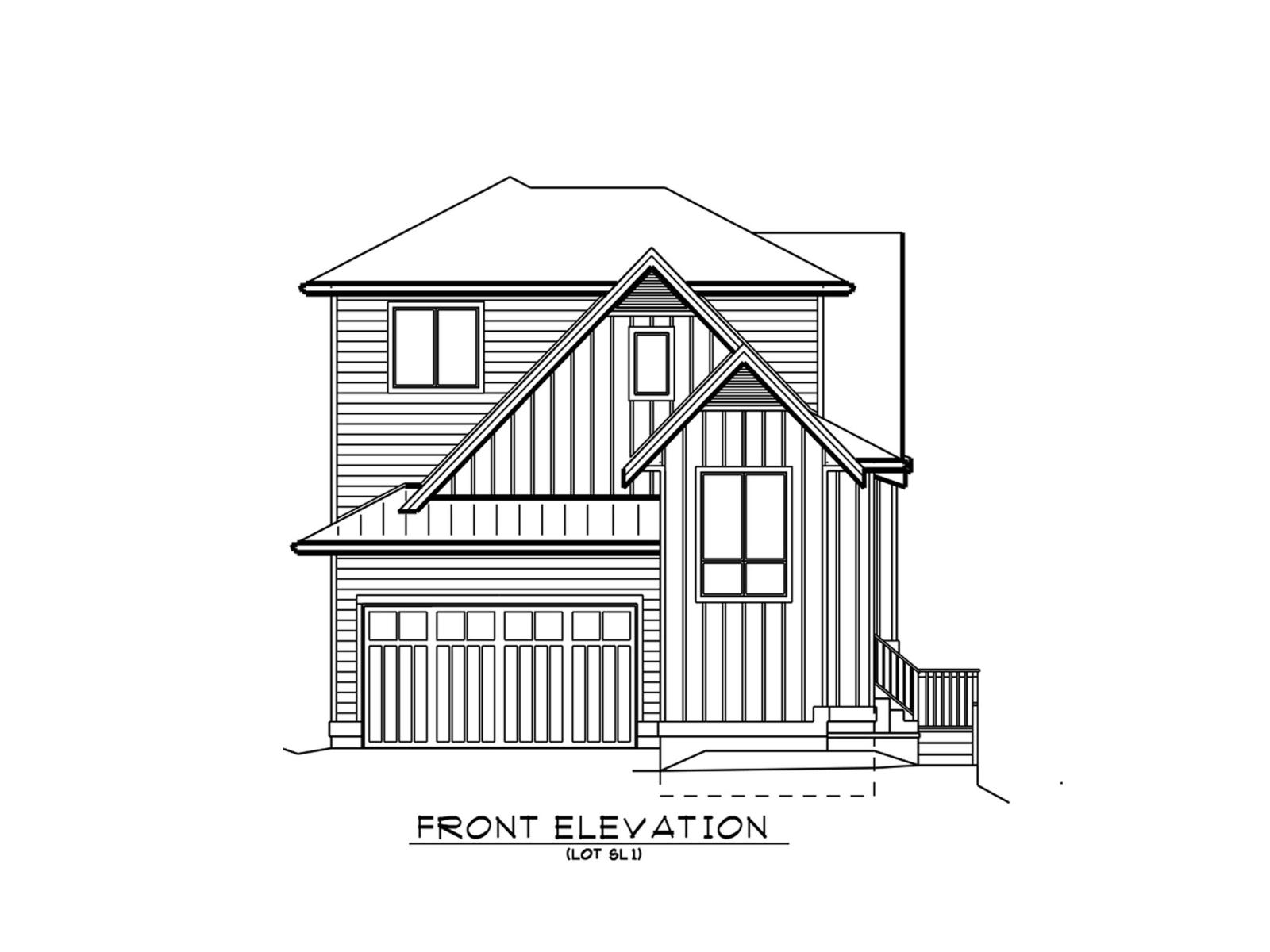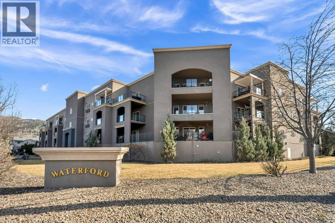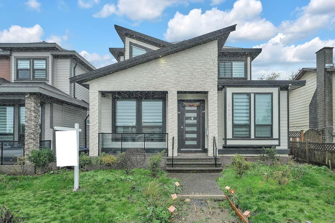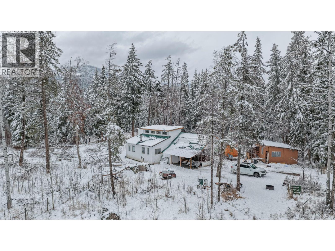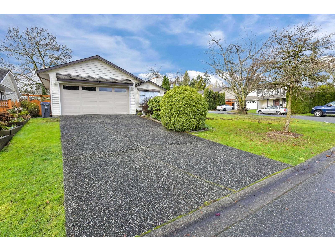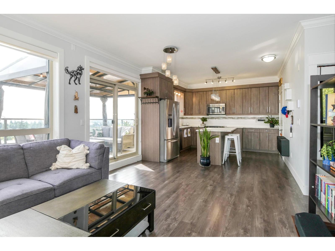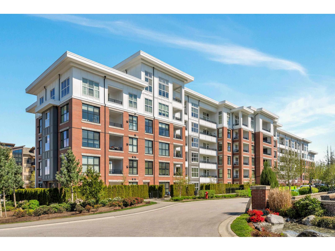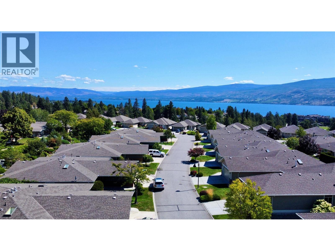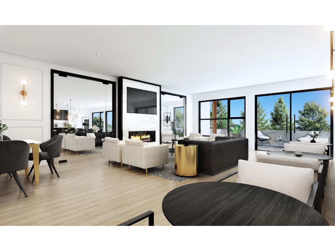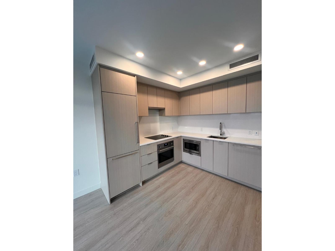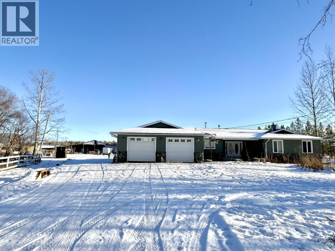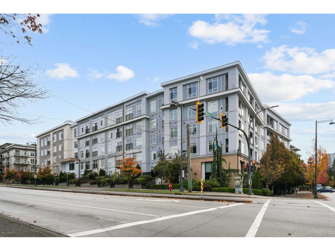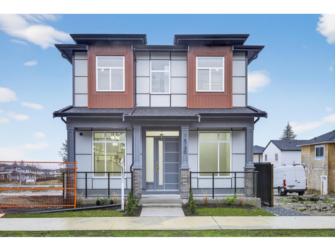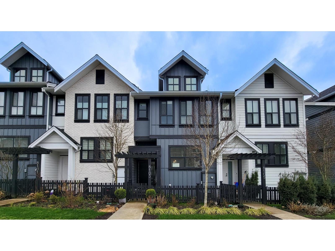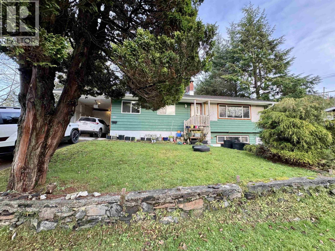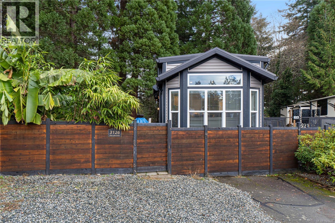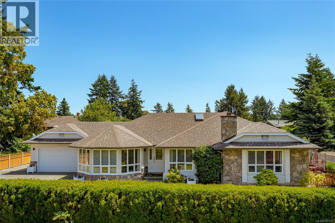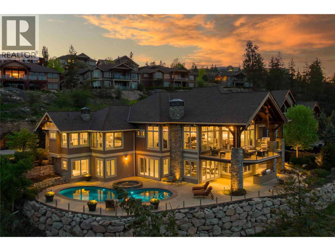801 13399 104 Avenue
Surrey, British Columbia
Stunning Views & Prime Location! Welcome to D'Corize, where style meets convenience! This bright and airy 1-bedroom. Features floor-to-ceiling windows, soaring 9ft ceilings, brand new sleek laminate flooring, and stainless steel appliances, all designed to complement an open-concept layout with fresh paint. Enjoy breathtaking North Shore Mountain views and stunning sunsets from your spacious balcony. This concrete high-rise offers exceptional amenities, including a fitness center, business center, theatre room, library, and an entertainment lounge with a full kitchen, pool table, & fireside seating. Located just steps from Central City Mall, SFU Surrey, top cafes, shopping, and dining, plus effortless access to Surrey Central SkyTrain, connecting you to the entire Metro Vancouver region. (id:46156)
1181 Sunset Drive Unit# 2803
Kelowna, British Columbia
Priced to Sell FOR NEARLY $1M LESS THAN SELLER PAID. Rare 3 bdrm + 3.5 bath Sub-penthouse. 2607 sq ft + 1086 of SW facing lakeview patios located at the famed ONE Water Street development in downtown Kelowna. Just steps to the beach, marina, arena, casino, and all the vibrancy the city center has to offer. West-facing + sunset views. Gourmet kitchen w/SubZero+Wolf appliances. Smart home to control power blinds, built-in speakers, heating/cooling, and lights. 2 parking stalls + storage locker. Huge decks with room for outdoor kitchen, cold plunge and more. The #1 layout with a family room plus a large living room. Primary suite with its own private balcony. Laundry rm + pantry. ONE Water Street boasts the best in the Okanagan amenities called The Bench, featuring 2 pools, hot tub, outdoor lounge, fire pits, large gym with yoga/pilates studio, event/party room, business center, pickleball court, pet-friendly park, and guest suites for visitors. Own one of the nicest condos in Kelowna in the award-winning ONE Water Street project. Vacant and ready for occupancy. Excellent rental income potential. No GST. (id:46156)
1999 15 Avenue Unit# 14
Vernon, British Columbia
PUBLIC OPEN HOUSE Sunday December 14, 1-2:30pm. This is a wonderful 3 bed, 3.5 Bath home over 3 levels with lovely modern finishes throughout. Built in 2022, this near new home located in the desirable East Hill neighbourhood is loaded with features. The main level hosts a tall open kitchen, dining, living space featuring, easy access to the fenced private backyard, extended full height cabinetry, black fixtures, quartz counter tops, gas range, stainless appliances. Additionally on the main floor is a half bath and 21x13 attached garage. Moving upstairs, a grand primary bedroom on the top floor which has an excellent ensuite bathroom and walk in closet, The upper level is completed with bedrooms 2 & 3, as well as separate washroom and laundry rooms, The lower level is equipped with a rec room and additional full bathroom plus lots of space for storage. (id:46156)
1603 647 Michigan St
Victoria, British Columbia
Come view this bright and elevated 1-bedroom suite offering beautiful outlooks and ever-changing views. Located in the well-maintained Orchard House, a steel & concrete leasehold building in the heart of James Bay, this home delivers exceptional affordability and lifestyle. Enjoy a Walk Score of 90 with easy access to downtown, Beacon Hill Park, Dallas Road, Cook Street Village, and major transit routes. The building features an onsite caretaker, secure underground parking, large storage locker, workshop, bike storage, shared laundry, sauna, hot tub, and heated outdoor pool. Monthly fees include hot water, hot water heating, and property taxes. No age restrictions and rentals allowed—an excellent opportunity for homeowners or investors. Book your showing today! Leasehold expires December 31, 2073. (id:46156)
14191 60 Avenue
Surrey, British Columbia
Quality-built and exceptionally maintained semi-detached 1/2 duplex in the heart of Sullivan Station. This spacious home features a functional layout with bright living spaces, modern finishes, and a BONUS MORTGAGE HELPER with in-suite laundry. Located just minutes to Sullivan Heights Secondary, Woodward Hill Elementary, Panorama Village shopping, YMCA, transit, the Tennis Centre and parks. Enjoy mountain views from the main floor and primary bedroom. A perfect opportunity for families seeking comfort, convenience, and long-term value in one of Surrey's most desirable communities. Note: some pictures are virtually staged/edited. (id:46156)
205 440 Schley Pl
Qualicum Beach, British Columbia
Bright and updated, this spacious 2-bed, 2-bath corner unit in Parkwood offers easy living close to everything in Qualicum Beach. Larger than many suites, it features skylights, new flooring, fresh paint, updated lighting, a new hot water tank, and an efficiently designed kitchen with new stove and adjoining dining area. Enjoy sunsets from the living room or cozy up to the gas fireplace, then step onto your balcony overlooking the peaceful forest behind the complex. The primary bedroom includes a walk-through closet and 4-pc ensuite, plus a generous second bedroom, 3-pc bath, and in-suite laundry. With parking, a storage locker, elevator, bike storage, shared workshop, and a well-managed, pet-friendly strata with no age restrictions, this quiet spot is still walking distance to town, trails, shops, restaurants, the aquatic centre, and the waterfront. Just move in and enjoy! (id:46156)
9263 156a Street
Surrey, British Columbia
Prime Fleetwood-area rancher featuring 3 bedrooms, 2 bathrooms, resurfaced driveway, and a generous lot with backyard laneway access. The large, private yard is ideal for entertaining, and offers strong future development or income potential with zoning for garden suites off the back lane. Centrally located close to shopping, parks, recreation, and just outside the Fleetwood SkyTrain transit area. School catchment area for Woodland Park Elementary and North Surrey Secondary. This well loved family home is waiting for your personal touch! (id:46156)
159 20391 96 Avenue
Langley, British Columbia
Welcome to Chelsea Green ~ a desirable 55+ gated complex with incredible amenities! Vacation at home ~ pool, hot tub, clubhouse with pool table, workshop, gym and more! This rancher style 1536 sq ft , 2 bdrm , 2 bthrm home has loads of updates and is a ground level end unit and located in a great location of the complex. Easy care vinyl flooring throughout, new boiler and newer S/S appliances! Primary bedroom is well sized and has a beautifully updated 5 pc ensuite. Updated kitchen offers loads of white cabinetry, quartz countertops and opens to the formal dining room. Step out to the private sunny, south facing yard! Parking for 2 cars~ one in the garage and 1 out & lots of visitor parking. Located close to all amenities, and quick freeway and bridge access! (id:46156)
15270 84a Avenue
Surrey, British Columbia
Fully renovated big house in prestigious neighborhood of Fleetwood. Centrally located house on a big lot. Main level features open layout with spacious kitchen, Living room, formal dinning area, family room and 2 piece powder room. 1 bedroom basement suite in the 3rd level with 2 bedroom basement suite in the back (ground level). Upper level features 3 bedroom and 2 washroom. Master bedroom leads to HUGE DECK 33'2 x 21'6 . Close to K-7 Coyote Elementary & 8-12 Fleetwood Park Secondary. Ample parking with double garage and room for an RV. Close to schools, shopping and all major transit routes. 2+1 basement suites. (id:46156)
419 10707 139 Street
Surrey, British Columbia
Enjoy top floor living in this bright 1 bedroom plus open den unit in Aura 2, featuring a peaceful west-facing view of a quiet greenspace. In like-new condition and meticulously cared for. Highlights include laminate flooring, stainless steel appliances, updated countertops, and in-suite laundry. The building offers secure fob entry, surveillance cameras, and double gated underground parking. Conveniently located just minutes from shopping, SFU campus, SkyTrain, and Highway 1. An elementary school and community park are right across the street. Includes one secured parking stall and a storage locker. Ideal for first-time buyers or investors seeking comfort, security, and convenience. (id:46156)
515 Houghton Road Unit# 109
Kelowna, British Columbia
Downsizers and first-time home buyers, this one is made for you! Beautifully updated 1 bed / 1 bath condo in the highly desirable Magnolia Gardens offers the perfect blend of comfort, low-maintenance living, and modern upgrades throughout. Truly turn-key, this unit has been thoughtfully refreshed with brand-new laminate floors, fresh paint throughout, new baseboards, custom light/darkening blinds, a new toilet, fixtures, A/C recently serviced, upgraded bathroom storage cabinets, and the list goes on! The open-concept layout feels spacious and inviting, with a generous kitchen, dining, and living area that flows seamlessly to the standout feature of this home which is the very large outdoor patio. This private stamped-concrete patio offers rare extra space for morning coffee, BBQs with friends, or gardening. It’s an extension of your living area and an incredible perk rarely found at this price point. The oversized bathroom includes a soaker tub and separate shower. There is in-suite laundry for everyday convenience and a huge storage locker located near underground secured parking spot. The building is PET FRIENDLY so bring your dog or cat! Magnolia Gardens offers easy walking distance access to everything needed such as grocery shopping, parks, and dining. Come see how simple and comfortable home ownership can be. Book your viewing today and contact me for any questions. (id:46156)
1401 13438 Central Avenue
Surrey, British Columbia
Welcome to PRIME ON THE PLAZA, where luxury meets modern living! Conveniently located just minutes away from Surrey Central Skytrain Station, Central City Shopping Mall, SFU, KPU, cafes, parks and much more. Perfect for a young professional, small family, or savvy investment owner. This beautiful studio, comes pre installed with 2 Murphey Beds by developer with multiple barn sliding doors, allowing for numerous layout options! Great amenities that include a gym, sauna/steam room, study/work rooms, kids play area, entertainment room and more! See you at the open house Saturday Dec 13, 2025 11am to 1pm! (id:46156)
7576 140 Street
Surrey, British Columbia
Welcome to 7576 140 St, Surrey BC V3W 5J8! Sitting on a generous 8,092 sq.ft. lot, this extensively updated home offers 6 bedrooms, 4 full bathrooms, 3 kitchens and 2 mortgage-helper suites. Remodelled in 1998 and fully renovated again in 2023 with over $150,000 in upgrades, including new bathrooms, flooring, kitchens, fixtures and paint. Features 2 laundries-one upstairs and one on the ground level. The spacious yard includes 3 apple trees, 1 plum, 1 fig and 2 grape vines. Close to parks, transit and schools; Frank Hurt Secondary and M.B. Sanford are in the catchment. (id:46156)
2206 13675 107a Avenue
Surrey, British Columbia
Welcome to Flamingo, the newest icon in Surrey Central by Tien Sher Group (ITC Group is contractor). This brand-new 1-bedroom apartment on the 22nd floor, offering panoramic city and mountain views, is a fantastic opportunity for first-time buyers or investors. It features a bright, open layout with premium integrated appliances, elegant quartz countertops, sleek flat-panel cabinetry, and wide-plank flooring throughout. Enjoy year-round comfort with A/C and a heat pump, plus a spacious covered balcony for relaxing or entertaining. AMAZING AMENITIES include a fireside lounge, BBQ terrace, fitness centre, social room with full kitchen, hobby studio, theatre, children's play area, and dog park. Five minutes from Gateway SkyTrain, shops, 1 EV parking and 1 Storage locker included! (id:46156)
401 33738 King Road
Abbotsford, British Columbia
Top-floor 2 bed / 2 bath condo in College Park Place! This bright, move-in-ready home offers a spacious open layout with bedrooms on opposite sides for privacy, gas fireplace, and updated flooring. Enjoy a covered balcony with mountain views and no neighbours above. Includes underground parking, storage locker, Gym and in-suite laundry. Fantastic location - steps to UFV, Abbotsford Centre, shopping, and quick access to Hwy 1. Great for first-time buyers or investors! (id:46156)
1840 Oliver Ranch Road Unit# 15
Okanagan Falls, British Columbia
This beautifully updated freehold 3-bed, 2-bath rancher in sought-after Valleyview Estates offers exceptional value and effortless living. Step inside to an inviting open-concept layout that seamlessly connects the kitchen, dining, and living areas—perfect for both relaxing and entertaining. Several updates including the furnace, fridge, stove, dishwasher and washer/dryer. The home features a double garage with high ceilings for overhead storage, plus a spacious crawl space easily accessed from the laundry room, providing all the storage you could ever need. Outside, the property shines just as brightly: the fully xeriscape yard ensures zero maintenance, while the fenced backyard offers a garden shed/workshop, storage shed, gazebo, and room for pets or gardening enthusiasts. With no age restrictions, this home is ideal for families, retirees, or anyone seeking the comfort of single level living in a peaceful, premium neighborhood. Don’t miss your chance—exceptionally priced and impeccably maintained, this rancher delivers the lifestyle and convenience you’ve been waiting for. It’s time to make this home yours for years to come. (id:46156)
180 Sheerwater Court Unit# 23
Kelowna, British Columbia
Sheerwater - One of the Okanagan’s most sought-after gated lakefront communities. A distinct modern West Coast architecture is evident through out this exceptionally crafted home perched on natural 2.5-acre setting offering a commanding view of Lake Okanagan. The seamless integration of indoor and outdoor spaces, use of extraordinary large windows, incorporation of wood beams, cedar accents, vaulted roof lines and use of natural elements through a variety of materials and textures has combined to create this timeless design. With over 9000 sq. ft. of living space, an oversized 3-4 car garage, detached casita, infinity pool, rock encased hot tub, 1200 bottle wine cellar, outdoor kitchen and multiple decks and patios to take advantage of the site characteristics. Of special note is the luxurious primary bedroom that is truly beyond compare - this over 3600 sq. ft. space spans the entire upper level, with breathtaking 'floating' lake views. The space is complimented by a home gym, his and hers closets and ensuite, inviting relaxation room and a view to be remembered from the wall of windows! Ease of access to lakeside dock with full time boat moorage. (id:46156)
4680 Ambience Dr
Nanaimo, British Columbia
Experience breathtaking ocean & mountain views from all levels of this brand-new home with 8 beds & 6 baths plus media room. The main level offers an open-concept design with a gourmet kitchen, quartz island, walk-in pantry(or spice kitchen) & spacious dining area, plus a cozy gas fireplace & a large rear patio perfect for enjoying sunsets. The primary bedroom includes a walk-in closet and 4-piece ensuite. The middle floor, with a separate side entrance, features 4 bedrooms, 2 bathrooms, a walk-in closet, additional laundry, a generous rec room with wet bar, storage, & a second patio. The 2-bedroom legal suite on the lower level has a private entrance, separate laundry, & hydro meter. Extras include A/C, EV charger & rough in for security cameras, rough in for Central Vacuum, & landscaped front yard. Close to schools & shopping, this home is move-in ready with occupancy permit approved. All appliances are already installed. All measurements approximate; buyer to verify. GST applicable. (id:46156)
224 E 4th Avenue
Prince Rupert, British Columbia
Get excited about this bright and cheerful 4th Ave East gem! Just one block from downtown Prince Rupert, this open-design home lets you enjoy stunning harbour and sunset views while keeping you close to everything. Inside, the main bedroom is complemented by a cozy loft that makes a perfect primary retreat, along with a well-kept bath and a full basement featuring a workshop and plenty of room to add living space or a second bedroom. Huge bonus for this street!.. the spacious driveway right next to the home handles two vehicles plus an RV or boat, or it can even accommodate a future addition. Whether you’re starting out, downsizing, or investing, this property brings charm, convenience, and great potential together in one inviting package. (id:46156)
1181 Clovelly Terr
Saanich, British Columbia
Welcome to this beautifully maintained 5 BR, 3 BA home on a quiet, tree-lined street in desirable Maplewood. Set on an 11,200+ sqft lot, this property offers privacy, greenery, and fantastic views. The main level features 3 bedrooms, 2 bathrooms, updated double-paned windows, in-floor heating, and a bright, open living space that connects to a large sunny deck. Downstairs is a self-contained 2 bed, 1 bath suite (built 2010) with long-term, reliable tenants - ideal for added revenue or extended family. Thoughtful updates include natural gas installation and new boiler (2017), upgraded appliances (2021–2025), new stonework and fencing, and recent exterior cleaning and deck repairs (2024–2025). The property features a charming natural yard with spring blooms, direct access to the Cedar Hill Golf Course trail, and quick proximity to great schools, amenities, and recreation make this an exceptional Maplewood location. (id:46156)
114 33485 South Fraser Way
Abbotsford, British Columbia
Experience upscale comfort at Citadel Ridge. This ground-floor 2 bed, 2 bath condo offers 1,203 sq. ft., 9' ceilings, a bright solarium ideal for an office, a 96 sq. ft. patio, and a private enclosed garage. Enjoy a modern kitchen with granite counters and stainless appliances, plus AC, a cozy fireplace, and a built-in video security system. Spacious bedrooms, a well-designed layout, and abundant natural light make this home truly inviting. Centrally located near Hwy 1 & 11, shopping, dining, schools, recreation, and transit. (id:46156)
1350 Pridham Avenue
Kelowna, British Columbia
THE ANACAPRI | 3 BED + 2 BATH TOWNHOME | GROUND-FLOOR CORNER UNIT. Welcome to The Anacapri, a modern and vibrant new community located just minutes from shopping, restaurants, parks, and transit. This ground-floor corner townhouse (Plan E1) features 3 bedrooms and 2 full bathrooms, showcasing a stylish open-concept design with clean lines and a warm, natural colour palette. Enjoy a total of 1,489 sq ft of combined indoor and outdoor living space, including a spacious 585 sq ft private outdoor area, ideal for relaxing or entertaining. Highlights: Smart home technology + common-area security monitoring, 2 Parking Stalls + 1 Storage Locker, Ground-floor convenience and privacy, Community Amenities: Fitness Facility, Multi-Use Social Lounge, and Smart Parcel Delivery System. Whether you're a first-time buyer, downsizer, or investor, The Anacapri offers a connected, convenient lifestyle with a summer 2025 completion. This is an assignment sale. Price + GST. Don’t miss your opportunity to own in one of the area's most exciting new developments. Contact your Realtor today! (id:46156)
40 32959 George Ferguson Way
Abbotsford, British Columbia
Here's another fantastic 2 bedroom unit, totally remodeled with new kitchen, quartz counters, under counter lighting, pot lights throughout, New Stainless steel appliances, new bathroom with walk in shower, laminate flooring, built in TV with fireplace, air conditioned, Fantastic view of Mt. Baker, situated on a quiet side of the complex this is a well managed complex 55 Plus, you can walk to all amenities. This complex has also had all the water pipes replaced, Vacant and move in ready, call today to View, you won't be disappointed. (id:46156)
2738 14th Ave
Port Alberni, British Columbia
IMMACULATELY MAINTAINED FAMILY HOME with a 2-BAY SHOP! This family home features a spacious living room with a brick hearth and a gas fireplace, a dining room with sliding glass door onto rear deck. A primary bedroom with 2-pc ensuite and two additional bedrooms. Downstairs you'll find a large family room, an additional bedroom, 3-pc bathroom and a spacious laundry room with sink. This home features a 3-year-old metal roof, thermal windows, a Heat Pump and a High-Efficiency NG Furnace. The 19' X 25' 8'' 2-bay shop features power roll-up doors and a heated 10'7'' X 15' separate space. Outside, enjoy the fenced backyard with fruit trees and a covered deck for year-round use. The property offers lane access with a large RV parking space with easy alley access. (id:46156)
101 3251 Cowichan Lake Rd
Duncan, British Columbia
Welcome to this bright 2-bedroom, 1-bath ground-floor home offering excellent value and the ability to move in right away while still leaving room for your personal touches. The east-facing exposure brings in gentle morning light throughout the open-concept living and dining area, which flows nicely to a private patio—perfect for enjoying fresh air and outdoor relaxation. The functional kitchen features white cabinets, matching white appliances including a dishwasher, and opens seamlessly into the dining room for easy everyday living. Both bedrooms are generous in size, and the layout makes smart use of space throughout. The well-managed, well-maintained building offers secure entry, an elevator, laundry facilities, ample parking, and beautifully landscaped grounds. Pets and rentals are permitted (with some restrictions), making this an excellent investment opportunity. Ideally located within walking distance to shopping and dining at Berkey’s Corner, and close to schools, parks, trails, recreation, and transit—this home combines convenience, comfort, and potential. (id:46156)
641 Shuswap Road E Unit# 109
Kamloops, British Columbia
Excellent opportunity to own one of the best units in Sienna Ridge. Step inside the front door of this level-entry “C-Plan” rancher and you will find a wide entryway with plenty of room to come inside. Adjacent to the front door is another entryway with a mudroom/laundry rm off the garage. The main floor is open concept with large windows, 11ft ceilings, new floors (2025), & gorgeous kitchen. The kitchen features stone countertops, ample cupboard space, gas range, cupboard lighting, & a large island that is perfect for entertaining. Adjacent to the kitchen is a dining area with room to accommodate a large table & a living room with high-end gas fireplace feature. Off the dining room is a large covered deck with a great view. The primary bedroom suite has a large storage cabinet, walk-in closet, & spacious 4pc ensuite bathroom with tiled shower. Also on the main floor is an additional 4pc bathroom and a spacious second bedroom. Downstairs you will find a walk-out daylight basement. This level has recently been partially finished with a 3rd bedroom, and a beautiful 4pc bathroom. The additional unfinished space presents an easy opportunity to fully finish with a 4th bedroom, large rec room, and storage room or other configurations. Outside this home has a beautiful & private yard. There is beautiful landscaping & staircase to the yard for easy access. 2 car garage with large double driveway and visitor parking nearby. Low HOA fee of $212.68 + $250.55 lease payment amount. (id:46156)
63 16318 82 Avenue
Surrey, British Columbia
Hazelwood lane. Best location in Fleetwood. Close to Schools, Transportation, Shopping and just minutes' walk from proposed new SkyTrain station. Spacious floor plan. This well-maintained home features 3 large bedrooms with 2 baths. Well maintained & managed complex. Surrey Sports Centre & Leisure Complex and Fleetwood Park just minutes away. Low density, wonderful family-oriented complex with great clubhouse. Feels like a home. (id:46156)
573 10th Avenue Unit# 2
Castlegar, British Columbia
Affordable, Carefree Living – Perfect for First-Time Buyers or Investors! Bright and spacious 1-bedroom, 1-bath ground-level condo in a central location. Just a short walk to shopping, transit, dog park and walking paths, this well-maintained home offers low-maintenance living with excellent investment potential. Features include cork flooring, a quiet building, nicely landscaped grounds, and a large private fenced patio. A generous storage room conveniently located next to the unit adds extra functionality and convenience. (id:46156)
16247 10 Avenue
Surrey, British Columbia
Introducing one of only eight distinguished custom homes in the coveted McNally Creek Estates an exclusive offering for buyers who demand exceptional quality. This impressive 5 bed, 5 bath residence showcases 10' ceilings on the main and an elegant, open layout that flows onto tranquil green space for rare privacy. The gourmet kitchen boasts an integrated fridge and a 36" range, crafted for the true culinary enthusiast. Just a short walk to the White Rock strip, this home blends luxury with lifestyle. Built by a respected local builder with a 2/5/10 warranty and designed with suite potential, it is a rare chance to own in South Surrey's most desirable new enclave. GST included! (id:46156)
16245 10 Avenue
Surrey, British Columbia
Discover a level of exclusivity rarely offered: one of just eight bespoke residences in prestigious McNally Creek Estates. Designed for the discerning family who insists on the exceptional, this 4 bed, 5 bath home blends refined style with effortless luxury. Cathedral ceilings and a chic open plan spill onto protected green space privacy you can feel. The chef's kitchen elevates every meal with an integrated fridge and 36" range. A short stroll to the White Rock strip, this impeccably built home includes a 2/5/10 warranty and thoughtful suite potential. Every detail reflects thoughtful craftsmanship, creating a home that feels both exclusive and effortlessly livable. GST included! (id:46156)
16241 10 Avenue
Surrey, British Columbia
Introducing one of eight distinguished custom homes in exclusive McNally Creek Estates. This stunning 4 bedroom, 4 bath residence offers refined living with 10' ceilings on the main and an open, elegant layout backing onto peaceful green space for exceptional privacy. The gourmet kitchen features an integrated fridge and a 36" range, perfect for the discerning chef. Walking distance to the White Rock strip, this home blends luxury and convenience. Built by a well known local reputable builder and covered by a 2/5/10 warranty, it also offers suite potential for added flexibility. A rare opportunity to own in one of South Surrey's most desirable new enclaves. GST included! (id:46156)
250 Waterford Avenue Unit# 208
Penticton, British Columbia
Beautiful 2 bedroom Condo located in the Waterford, a well run and maintained modern condo complex at the South end of Penticton. Open concept layout with a bright and functional floorplan starting with a contemporary kitchen that leads into the living and dining room. Generous sized primary bedroom complete with its own ensuite bathroom. Second bedroom can be used for guests, home office, or flex room. Complex has a shared outdoor BBQ area, secured underground parking and a storage unit. Skaha lake is a short walk away with its beautiful beaches and restaurants. No age restrictions and pets are allowed with approval. Call today for more details or to arrange a viewing. (id:46156)
12420 80 Avenue
Surrey, British Columbia
West Newton home includes an open concept plan radiant heat along with A/C. The main floor has a family room, den with ensuite which could be used as a bedroom, living & dining rooms, powder room, mudroom, dream kitchen with a spice kitchen and a covered patio area leading to the backyard. The floor above has 4 bedrooms plus 2 ensuites. The floor below has a 2 bedroom suite and a 1 bedroom suite with separate entrances from below the covered patio. Lane access leads to the double Garage. Court Ordered Sale. (id:46156)
6739 Karjula Road
Falkland, British Columbia
Discover 21.3 acres of peaceful, forested beauty complete with water rights to Millar Lake and direct access to Crown Land. This private retreat features a 4-bedroom home, a 2-bedroom cottage for guests or income, a new detached garage, multiple outbuildings, and a relaxing wood-burning sauna. With full sun exposure from morning to evening and quiet surroundings filled with wildlife, this property offers a lifestyle rooted in nature. The land provides excellent potential for RV parking, camping, or creating your own outdoor recreation spaces. Wander through your private trails, watch deer pass through the yard, or simply enjoy the stillness of the forest. Close to Pillar Lake and Miller Lake, you’re perfectly situated for swimming, fishing, paddling, and year-round adventure including snowshoeing and winter walks. Vehicle access at the back of the property opens directly onto Crown Land, offering endless opportunities for ATV rides, exploring, hunting, foraging, and discovering hidden lakes. Just 15 minutes to Falkland, where you’ll find a post office, pub, grocery store, Papa John’s pizza, a library, an elementary school, and an amazing restaurant. Whether you’re seeking a year-round home, a seasonal escape, or a multi-use legacy property, this rare offering delivers privacy, freedom, and an irreplaceable connection to the land, with space to expand, create, or simply enjoy the unmatched tranquility of your own wilderness retreat. (id:46156)
6043 174 Street
Surrey, British Columbia
Great location for this rancher within walking distance to town and the bus. Wonderful west facing backyard, very private with a huge covered deck. A gardeners paradise. R.V. possibility as on a corner lot. Quiet area. Lots of parking on long driveway. Large garage for two cars. Immediate possession possible. (id:46156)
503 19228 64 Avenue
Surrey, British Columbia
2 bed. 2 bath. 2 secured underground parking stalls + 1 motorcycle. 2 storage lockers. Amazing 671 sqft wrap around top floor patio with access from living room and primary bedroom. Only 1 shared wall. You won't find privacy like this in any other condo. Penthouse unit with breathtaking 100km+ views of the entire Fraser Valley and Mount Baker. East facing epic sunrises over the mountains. Great open concept with 9' ceilings. Great for entertaining. Stainless steel appliances and quartz countertops. Soft close cabinets and drawers in kitchen/bathrooms. Pet-friendly (no size restrictions). Rental-friendly. Two window A/C units included. Located close to shopping, schools, transit, and recreation. Walking distance to future Surrey/Langley Skytrain line-this is penthouse living at its finest! (id:46156)
B116 8150 207 Street
Langley, British Columbia
Ground Level 2 Bedroom Condo in Union Park! Built by Polygon. Your own Private Entrance through the Courtyard. HUGE Patio With Southern Exposure. NO Attached Neighbours in a true End/Corner unit. A one of a kind Location next to Greenspace. Spacious and Open Layout with Oversized Windows offering tons of Natural light from the South and East. White cabinetry, Stainless Steel Appliances, Gas Range & Huge 7.5' Island in the Chef Pleaser Kitchen. Spacious Primary Bedroom with Spa Inspired Ensuite and Extra Large walk-in Closet. From Entry walk-in Closet as well. 2 Side by Side Parking Stalls with EV rough-in. Secure Storage Locker. Private 12,000 square foot community clubhouse - Union Club - Features an Outdoor Pool and Hot Tub, Exercise Room, Guest suites, Basketball Court and more. (id:46156)
4035 Gellatly Road S Unit# 125
West Kelowna, British Columbia
Welcome to 125- 4035 Gellatly Road, located in the quiet Canyon Ridge community. This home is 1,241 sqft, offering 2 bedrooms, 2 bathrooms, and a bright open concept. The owners who have lovingly call this home for 20 years have meticulously maintained every square inch, making it and move-in ready for you. Walking in you are welcomed into a large living space with gas fireplace that leads seamlessly into the dining and kitchen areas. Through the back patio doors you will surely enjoy the shaded back patio that backs onto a peaceful stream. Recent upgrades include a new furnace and water heater, providing comfort and peace of mind. The community grounds are beautifully kept, and the location is unbeatable—just minutes to Okanagan Lake and beaches, hiking at Goats Peak and Glen Canyon Greenway, plus all the shopping, dining, and amenities of Westbank city center. Call your agent or the listing agent for additional details today and start packin! (id:46156)
223 2620 152 Street
Surrey, British Columbia
Welcome to Odyssey by award-winning Forge Properties. This 1-bedroom home features an open layout, full-size S/S appliances, black matte fixtures, quartz countertops, and a private deck. Choose from two designer colour schemes. Includes Whirlpool W/D, AC rough-in, 1 parking, and 1 storage locker. Enjoy top-tier amenities including a fitness centre, sauna, and lounge spaces. Located just off King George Blvd & 152nd St-close to transit, shopping, parks, schools, and only minutes to the beach. (id:46156)
606 13675 107a Avenue
Surrey, British Columbia
Welcome to Flamingo One by renowned builder ITC in Surrey Central! This bright 1-bedroom home features modern finishes, integrated appliances, quartz counters, sleek cabinetry, wide-plank flooring, and year-round comfort with A/C and a heat pump. Enjoy a spacious covered balcony plus amazing amenities including a fireside lounge, BBQ terrace, full kitchen social room, fitness centre, theatre, kids' play area, and dog park. Just a 5-minute walk to Gateway SkyTrain. Comes with 1 EV parking and 1 storage locker! (id:46156)
13230 West Beaverley Road
Prince George, British Columbia
How’s this for an amalgamation… Beautiful rancher on 10 flat, peaceful acres in desirable Beaverly in Prince George only 8 minutes from Walmart. This well-designed home features custom woodwork throughout, three bedrooms on the main, including a primary with ensuite and french doors to the backyard and an attached two-car garage. Property is fully fenced and cross-fenced, ideal for horses. Outbuildings include a 4-stall barn (new wood floor) with power, chicken coop and hay loft; a large pole barn with mezzanine; a heated, powered 16’x28’ workshop; plus additional shed. The acreage also offers a playground, bunny and duck enclosure, beautiful garden spaces and 21 three-year-old haskap bushes. Attached two-car garage. All measurements approximate; buyer to verify if important. (id:46156)
16730 20 Avenue
Surrey, British Columbia
Brand new Home built by reputable builder. Built to perfection with many custom finishes throughout the home. This home offers total 8 bedrooms and 7 bathrooms. With an unauthorized 2 bedroom suite in the basement and a 2 bedroom coach home on top of the garage, this home provides plenty of rental income as a mortgage helper. Option for a bedroom on the main as well with a full 3 pcs bathroom on the main floor. Radiant heating installed for the main house, AC included, and on demand hot water. Coach home also has separate AC, perfect for ready to move in tenant. BIG kitchen w/ Spice/wok kitchen, Large great room w/ fireplace, master on main or den/office. Primary bdrm. Feat. Spa-like 5 piece ensuite. Call today. (id:46156)
8163 202 Street
Langley, British Columbia
Welcome to this stunning open concept Rowhome with 10ft ceiling on main. This Luxury 2,560 sq.ft. is a former show home designed by Sarah Gallop Design. Offering 4-5 bedroom with premium upgrades, designer furniture, and accessories which the owner is including in the purchase, Gourmet kitchen featuring integrated Fisher & Paykel appliances, a gas range, dual wine coolers, built-in buffet, and a custom credenza. Spacious deck with undisturbed views & BBQ hookup, perfect for entertaining. The Master bedroom with 5-piece spa-inspired ensuite, chandelier, walk-in closets. Lower Level: Ideal for guests or extended family, featuring a bedroom, full bath, wet bar, fridge, and wine rack. Double side by side garage with epoxy finishes, Security & Vac Sys, close to shopping, schools and Hwy 1. (id:46156)
101 Crestview Drive
Prince Rupert, British Columbia
First time on the market in years! This well-kept home sits on a spacious 9,085 sq. ft. corner lot offering ample parking, storage, and outdoor space. The private backyard features a patio, fire pit, and greenhouse, making it ideal for gardening or entertaining. The main level offers convenient one-floor living, kitchen, dining area, living room, full bathroom and three bedrooms. The lower level adds valuable flexibility with an additional bedroom, dressing room, family/rec room, work benches, storage areas, and a pantry. Located next to a community ball field, perfect for family activities! Plus, this home offers views of Mount Hays and partial harbour views. This property combines comfort, space, and an excellent location. A rare opportunity with endless potential. (id:46156)
3126 Elsie Lake Cir
Nanaimo, British Columbia
YOU OWN THE LOT. Like-new condition, clean bright home with high ceilings, gas range and fireplace, heat pump and quality finishings. Fully fenced with 2 sheds, underground services and 2 parking spots. Resort On The Lake is located on Westwood Lake. Pride of ownership is everywhere in this picture-perfect quiet community where owners enjoy a low strata fee, well kept grounds, and exceptional amenities. Steps to the private lake entrance with green space behind the home. Clubhouse offers an outdoor pool, hot tub, kitchen, LR, gym, laundry, washrooms, showers / change rooms. Enjoy swimming, paddling, a walking trail around the lake, and year-round recreation. Sellers Share: Our favourite part of our home is the natural surroundings, lush greenery, mature trees, and peaceful fountain. We’re 30 secs from the lake, scenic trails, pool, hot tub, and gym. Most importantly-the Resort On The Lake is filled with friendly, kind and supportive neighbours who are always willing to lend a hand when needed. The location of this resort community offers that balance of convenience and natural beauty. Enjoy quick access to Jingle Pot Rd (S) to get around Nanaimo easily. Minutes to shops and everyday amenities while still surrounded by nature, and that sense of being removed from the busy pace of the city. Travel is simple too, with short drives to Departure Bay Ferry Terminal, Duke Pt Ferry Terminal, and the Hullo and Helijet Terminals for fast trips between downtown Nanaimo and downtown Vancouver. Full ownership of both the land and the home provides real security and peace of mind, without the burden of paying a high monthly pad rent. This is an affordable like-new home, where you can enjoy your own private outdoor space. It’s a rare combination of lifestyle, location, and value that doesn’t come along often. (id:46156)
6377 Rodolph Rd
Central Saanich, British Columbia
Beautifully maintained rancher on a private, level, sun-filled lot in the desirable Tanner/Keating area. This inviting home offers effortless one-level living, ideal for downsizers or a young family seeking comfort and room to grow. The bright interior shows pride of ownership throughout, while the spacious yard provides excellent privacy, easy gardening, and safe outdoor space for kids or pets. A standout feature is the double garage with an added workshop, offering exceptional storage, hobby space, or trade-use flexibility. Located on a quiet street steps from Rodolph Park and close to schools, amenities, and commuter routes to Victoria or Sidney, this home combines low-maintenance living with valuable extra space in a sought-after neighbourhood. Move-in ready and filled with natural light, it’s the perfect blend of convenience, comfort, and property pride. (id:46156)
622 Jigger Place
Vernon, British Columbia
Your lifestyle needs that perfect home in a perfect setting! The Predator Ridge Community offers two world class championship golf courses, state-of-the-art fitness centre, tennis & pickleball courts, a vibrant village center and an endless trail system! This exceptional estate home sits at the end of a private cul-de-sac, offering expansive mountain and golf course views with breathtaking sunrises! Built by Heartwood Homes, it showcases exquisite craftsmanship with Calacatta marble, split-faced travertine, fir timber beams, hickory engineered hardwood, and intricate door and window details. The chef-inspired kitchen, featuring Miele, Wolf, and Sub-Zero appliances, flows into a sunlit great room with vaulted ceilings and a grand piano niche. The serene primary suite includes a see-through fireplace, marble slab shower with stone walls, and a custom walnut walk-in closet. The in-floor heated lower walk-out level is designed for entertainment, featuring a state-of-the-art theatre, games area, wet bar, and wine room. Outdoors, a Fujiwa porcelain-tiled saltwater pool, 10-foot hot tub, and multiple sitting areas with two exterior kitchens embrace the Okanagan lifestyle, while a cascading waterfall adds to the tranquility. A heated three-car garage completes this remarkable property. (id:46156)


