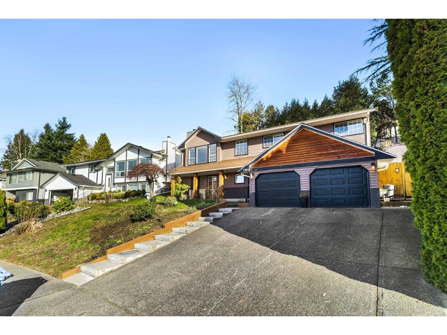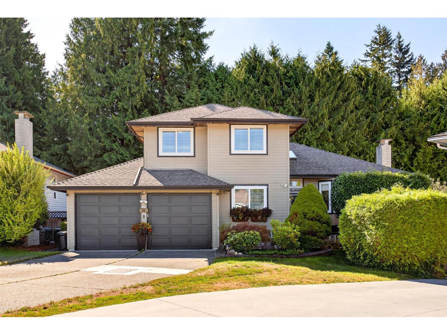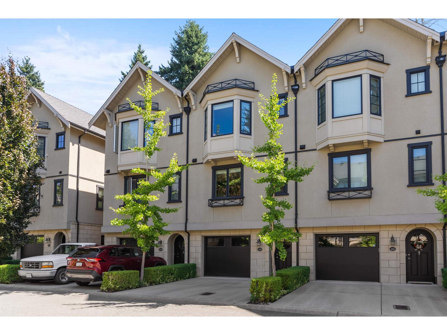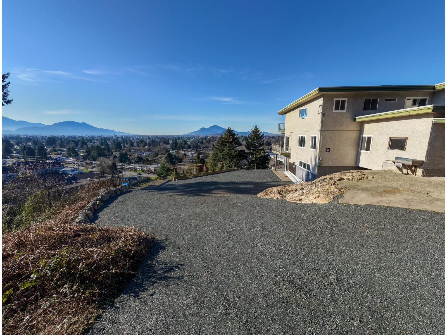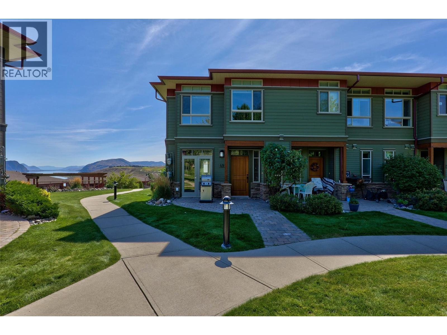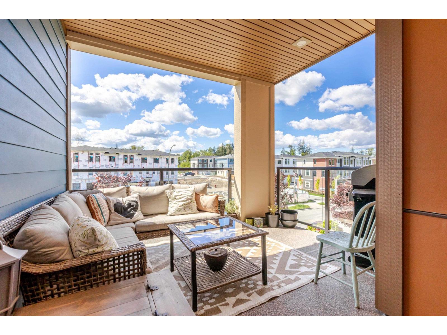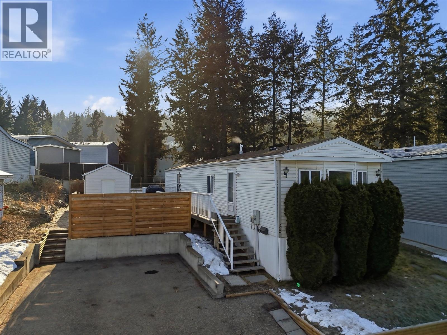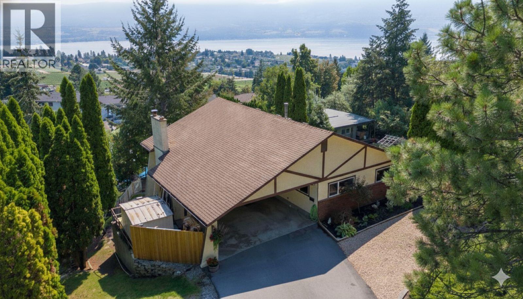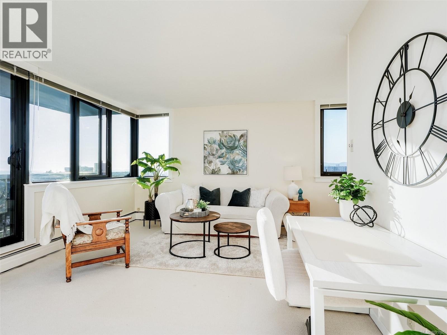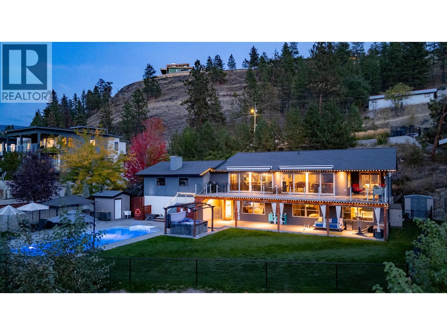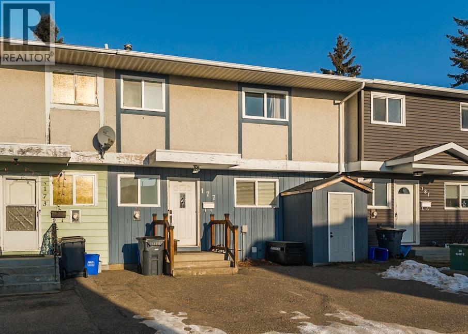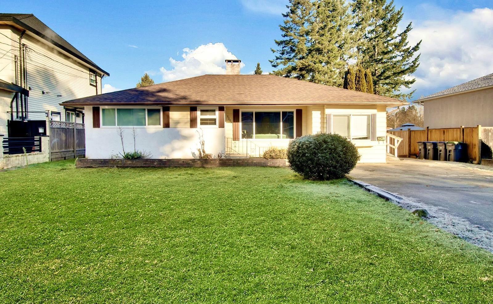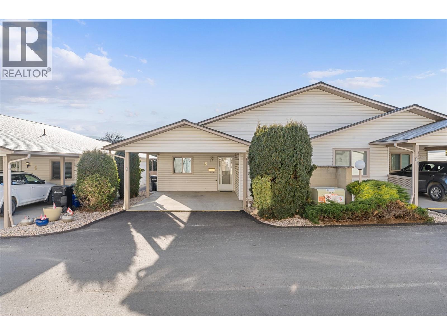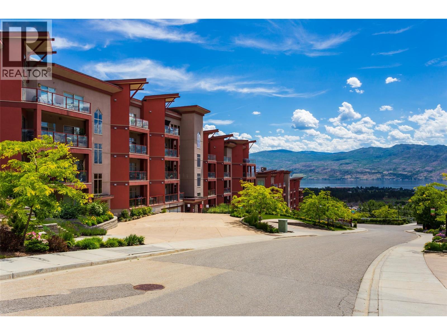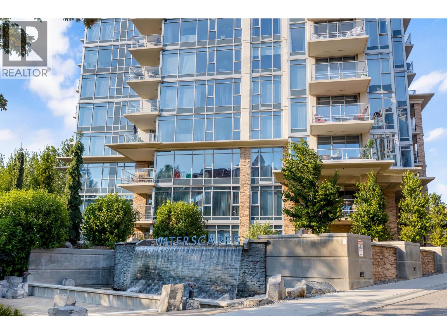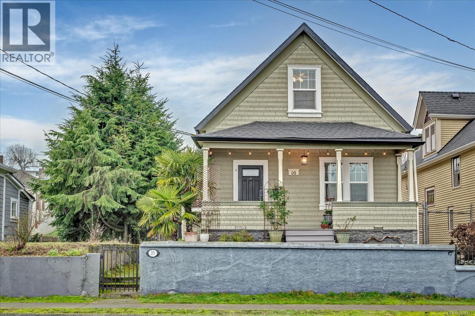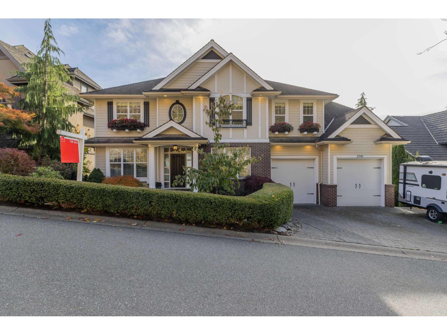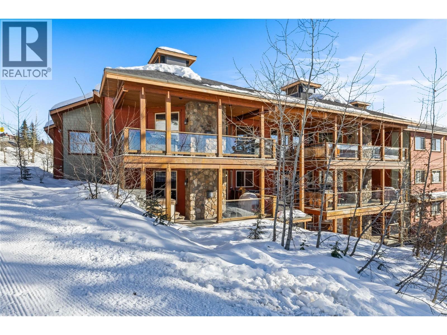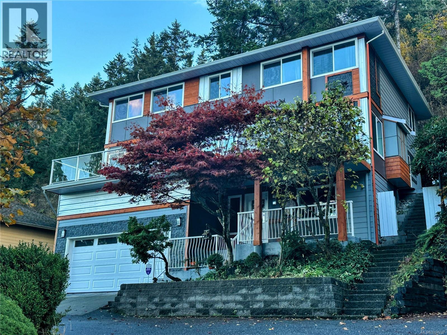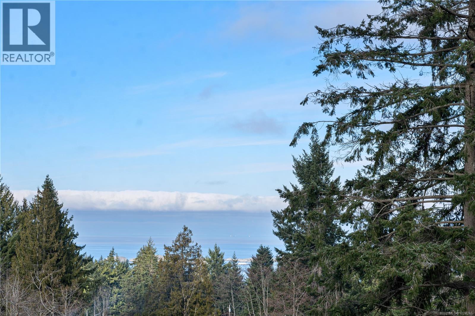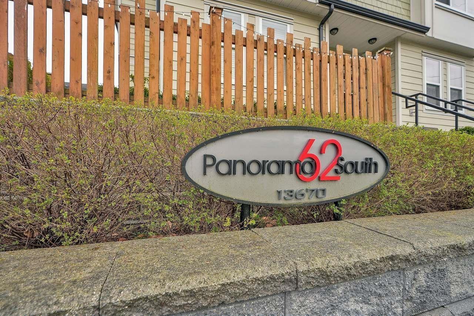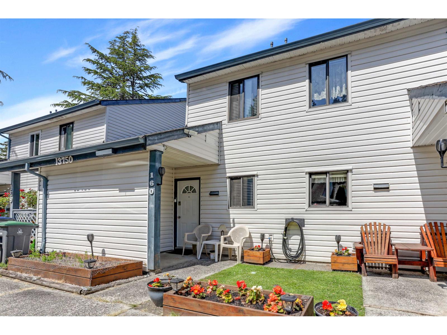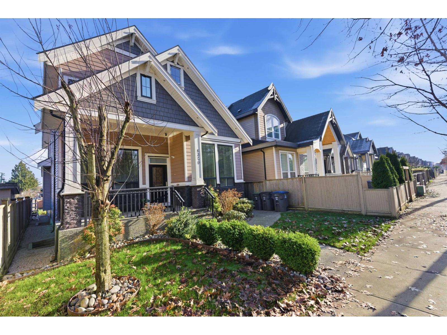2866 Glenavon Street
Abbotsford, British Columbia
Located in the sought-after Upper Ten Oaks neighbourhood of East Abbotsford, this substantially updated 5-bedroom, 3-bathroom home is perfect for families and multi-generational living. The main level features 3 bedrooms, an open-concept layout, quartz countertops, stainless steel appliances, and a brand-new dishwasher. The lower level offers a 2-bedroom suite with its own entrance, updated kitchen, ideal for in-laws, family, or rental income. Set on a quiet street close to schools, parks, and amenities, this East Abbotsford home offers flexibility, comfort, and long-term value. OPEN HOUSE JAN 31 + FEB 1st 1-3 (id:46156)
11570 71st Avenue
Delta, British Columbia
Come home to your peaceful oasis in a quiet cul-de-sac, once you are here you never want to leave. Perfectly situated on a private greenbelt with a sunny south-facing backyard. This beautifully renovated 4 level split home features solid hardwood floors, a newer kitchen with quartz countertops, high-end appliances, Atlas custom cabinetry, & a convenient butler bar. Enjoy a massive, covered sundeck and patio with a 50-year guarantee-ideal for BBQs and entertaining. Extended side yard offers space for a pool or? Renovated main bath includes dual sinks, skylight, and custom storage cabinets. Den off the entry, custom windows with built-in screens, LED décor switches and dimmers. Unfinished bsmt is roughed in for bath & f/p. Two mature apple trees complete this move in ready oasis. Act Now! (id:46156)
420 2580 Langdon Street
Abbotsford, British Columbia
Welcome to the Brownstones! This spacious 3 bed, 2.5 bathroom townhome is the perfect space for any family. Off your garage you'll find an AWESOME bonus room that can be used for any number of things. On the main floor you'll find a spacious kitchen with an island, large living & dining rooms plus a powder room for your guests. Outside you can find your quiet patio space that YES can be fully fenced in for added safety & privacy! Upstairs you'll find your conveniently located laundry, a full bathroom & 2 generously sized bedrooms plus a spacious primary bedroom with walk in closet & ensuite with HEATED FLOORS! Bring Fido too because this complex is pet friendly, & with this convenient location you're only minutes from parks, shopping & schools. What are you waiting for! Come check it out! (id:46156)
9890 Quarry Road, Little Mountain
Chilliwack, British Columbia
ONE OF A KIND, 5,184 sq.ft 2 STOREY + BASEMENT offering PANORAMIC CITY VIEWS with SW exposure on PRIVATE 0.38-ACRE lot! Zoned COMMERCIAL (CS2), within a HIGH-DENSITY OCP w/ all CITY SERVICES available, this property presents remarkable redevelopment potential on top of current use! Featuring 9 BEDROOMS & 8 BATHROOMS across 3 levels, ideal for MULTI-FAMILY or INVESTMENT. THREE well-appointed KITCHENS provide ultimate flexibility for extended families or RENTAL opportunity. With its COMMANDING position, SUN DRENCHED interior & versatile zoning, this property offers a RARE opportunity for developers or discerning investors seeking PRIME CITY-VIEW land. Enjoy PRIVATE easement access (NO NEIGHBOURS in site!), LIMITLESS parking w/ a SECURE Garage + CARPORT. Minutes back to HWY 1 & DISTRICT 1881! * PREC - Personal Real Estate Corporation (id:46156)
175 Holloway Drive Unit# 49
Kamloops, British Columbia
Welcome to Lake Star at Tobiano, where resort-style living meets everyday comfort just 20 minutes from Kamloops. Bright 3 bedroom corner unit, offering stunning views of Kamloops Lake from multiple rooms and steps from the recreation centre with pool, hot tub billiards, and gathering space. The main floor is designed for light and flow, encased in windows, filling the living and dining areas with natural light and showcasing impressive lake views. The functional kitchen features a peninsula, stainless steel appliance package, and access to a private patio—perfect for relaxing or entertaining. Off the kitchen you will also find a powder room (2pc). Upstairs, a spacious landing leads to 3 bedrooms, including a large primary with walk-in closet and ensuite, plus two additional bedrooms and a 4-piece bathroom. Convenient laundry is also located on this level. Downstairs provides direct access to secure underground parking and an in-home storage unit. Just minutes from Kamloops, Kamloops Lake, Pat Lake (amazing fishing), backcountry access to hundreds of acres and crown land and of course situated on one of the top ranked golf courses in Canada. This home offers the perfect combination of comfort, convenience, and resort-style living in one of the area’s most desirable communities. With its lake views, resort amenities, and unbeatable location, this home offers the perfect opportunity to enjoy the lifestyle Tobiano is known for. (id:46156)
303 20673 78 Avenue
Langley, British Columbia
Welcome to Grayson in Willoughby Town Centre, a QUALITY build by Quadra Homes! Located steps from the best school in the area (Donna Gabriel Robbins), this is the perfect starter home for young families w/ a bright SOUTH facing space offering sleek white kitchen with customizations including a full height pull-out storage pantry, slide out garbage and recycling centre, and gas stove. The generous covered patio also has a gas BBQ hook up! The primary bedroom leads to a luxurious ensuite w/ double sinks, & has a walk-in closet w/ melamine closet organizers (no wire shelving). Other stand out features include Luxury acoustic rating for sound proofing, a rooftop patio w/fire pit, gym, meeting and party room, 2 parking, roll up storage, and low Strata fees. Home is where your Storey begins! (id:46156)
1555 Howe Road Unit# 35
Kamloops, British Columbia
Welcome to Aberdeen Glen Village, a well-maintained bareland strata community where comfort meets convenience. This charming 2-bedroom, 1-bathroom home features an open-concept living, dining, and kitchen area with a vaulted ceiling that creates a bright and spacious feel. Step outside to a large deck offering privacy and a perfect spot to relax or entertain. The home backs directly onto a greenspace park. Recent updates include a newer asphalt roof, furnace, paint and flooring, all providing peace of mind for years to come. Additional highlights include air conditioning, a skylight in the 4-piece bathroom, garden boxes, and a 10x12 powered shed—perfect for storage or hobbies. Located close to amenities and scenic hiking and biking trails, this pet-friendly community offers a lifestyle that’s both convenient and outdoorsy, all with a low strata fee. A fantastic opportunity to enjoy affordable, low-maintenance living in a desirable location. (id:46156)
1175 Trevor Drive
West Kelowna, British Columbia
Welcome to your dream oasis in Lakeview Heights! This stunning home combines unparalleled luxury with breathtaking lake views and an array of fantastic amenities, including a pool and a rejuvenating hot tub. Featuring three bedrooms on the main floor and four spacious bedrooms overall, plus two versatile dens (one of which could easily serve as an additional bedroom), this home offers ample space for everyone to enjoy. Conveniently located within walking distance to the renowned wine trail and nestled in a great family area, you'll also be close to beautiful beaches, convenient boat launches, and scenic hiking trails, perfect for an active, outdoor lifestyle. The property includes laneway access with plenty of parking for all your toys and offers the potential to build a carriage home for additional income or family living. With numerous updates over the years, including modernized windows, mechanical systems, and bathrooms, this home ensures both contemporary comfort and timeless style. Experience the ideal blend of elegance and convenience in this exceptional property. (id:46156)
1010 647 Michigan St
Victoria, British Columbia
*OPEN HOUSE - Sunday, Feb 1 - 1-3PM* Come view this bright and spacious two bedroom, one bath corner suite with sought after southeast exposure and beautiful natural light throughout. Two bedroom homes are rarely offered in Orchard House, making this a special opportunity in one of James Bay’s most well known steel and concrete leasehold buildings. The location boasts a Walk Score of 90 and is just steps to major transit at the Legislative Buildings, downtown, James Bay Square, Fisherman’s Wharf, Cook Street Village, Beacon Hill Park, and the ocean. Building amenities include an onsite caretaker, secure underground parking, storage locker, workshop, bike storage, shared laundry, sauna, hot tub, and seasonally heated outdoor pool. Monthly fees include heat, hot water, PROPERTY TAXES, and on site management. No age restrictions and rentals allowed—an excellent opportunity for homeowners or investors. Book your showing today! Leasehold expires December 31, 2073. (id:46156)
3005 Juniper Drive
Penticton, British Columbia
CLICK TO VIEW VIDEO:Welcome to 3005 Juniper Dr. A private resort-style retreat in Penticton’s highly desirable Wiltse/Valleyview area. Set on a 0.45acre lot, this 6 bedroom home captures breathtaking views of both Okanagan & Skaha Lakes. The open-concept main floor is the heart of the home with oversized sliding doors to maximize the view, large entertaining island, gas cooktop, double wall ovens, wine fridge & full-size fridge/freezer. The walk-in pantry & office area complete this chef-inspired kitchen. The vaulted primary suite offers a serene escape with a spa-inspired ensuite, sliding doors to patio access & sunset views you’ll savour. The bright walk-out lower level provides exceptional flexibility with four bedrooms, full laundry, second kitchen & separate entrance. Ideal for guests, extended family or revenue potential. Outdoors, experience true South Okanagan living with a heated pool featuring retractable cover, hottub and a full temp controlled washroom. The outdoor BBQ kitchen has a prep area, tub sink & sprayer, perfect for rinsing dishes, food or tiny feet before a swim. Gardeners will love the space & natural rock landscaping, while entertainers will appreciate the covered patios & multiple lounging zones. The upper patio boasts motorized awnings. Enjoy radiant in-floor heating, ducted heat pumps, on-demand hot water, oversized Dbl garage & parking for RV/Boat. A rare combination of luxury, privacy & lifestyle close to schools, shopping & the best of Penticton. (id:46156)
177 Mcarthur Place
Prince George, British Columbia
This clean updated townhome has 4 large bedrooms + 2 bathrooms and is located in a quiet complex with no strata fees. Main floor boasts open kitchen and dining area with large living room plus updated half bath and kitchen. Upstairs has 2 oversized bedrooms plus a 3rd smaller bedroom and full redone bathroom. Fresh paint, modern flooring and low-e windows throughout will impress and make this home move in ready. Outback is a fully fenced yard with a brand new pressure treated deck. (id:46156)
12533 99a Avenue
Surrey, British Columbia
Prime Robson Park location. Rare 9,257 sq ft lot in a quiet cul-de-sac steps from trails, tennis courts, and expansive green space. Excellent 3-storey luxury dream-home potential in a rapidly evolving neighbourhood, only minutes to Surrey Central, SkyTrain, shopping, and amenities. The existing well-maintained 4-bed, 2-bath home provides strong holding value for first-time buyers, builders, or investors, including a separate bachelor suite while planning a future build. Flat, private lot with generous frontage - ideal for a custom residence or long-term investment. Parkside opportunities like this are increasingly hard to find. Build now, rent and hold, or move in and plan ahead. (id:46156)
4303 27th Avenue Unit# 8
Vernon, British Columbia
Experience the best of Okanagan living in this beautifully maintained, move-in-ready townhouse. Designed for effortless, low-maintenance living, this no-step rancher features a functional floor plan with everything on one level, plus a concrete crawl space for extra storage. Modern Interior Updates: The bright, open interior has been refreshed with brand-new bedroom flooring and professional paint. The spacious kitchen boasts ample cabinetry and new stove and dishwasher, Relax in the sun-drenched living room with gas fireplace, where sliding glass doors lead to your private outdoor patio. Prime Location: Centrally located in Vernon, BC, close to shopping, restaurants, and transit. Pet-friendly policy: 1 dog (up to 15” at shoulder) or 1 cat welcome. Discover a peaceful lifestyle in a well-managed community today! (id:46156)
3205 Skyview Lane Unit# 409
West Kelowna, British Columbia
Bright and airy, owner-occupied 2-bed, 2-bath corner unit on the quiet side of building One in Copper Sky —no buildings directly in front of you, and 6 windows on the north side because of it being an end unit! Enjoy a partial lake view on the spacious patio with a gas hookup for your BBQ. Interior features include hardwood-like vinyl & tile flooring, granite counters, stainless steel appliances, custom honeycomb blinds with extra R-value, and an electric fireplace (included). Resort-style amenities not often found include an outdoor pool, hot tub, tennis courts, steam/sauna rooms, fitness centre, indoor/outdoor lounges, BBQ area, billiards, full kitchen & dining space. Short-term or long-term rentals are allowed—so great revenue potential! Located on WFN land: no GST, no Property Transfer Tax or Speculation Tax. Includes 1 underground parking stall & storage locker. Pet-friendly (with restrictions - 2 pets, max 10 kg). Strata fee covers water, sewer, gas, garbage & full access to amenities—you only pay electricity. Close to shopping, restaurants, and only 10 mins to the bridge— what a great place to call home or keep as an investment property! (id:46156)
1075 Sunset Drive Unit# 706
Kelowna, British Columbia
Take in lake and mountain views from this 7th-floor, 2 bed, 2 bath home in the Skye Tower at Waterscapes. Set in the heart of downtown Kelowna, you’re steps to Prospera Place, local shops, restaurants, and the waterfront. The views are front and centre, whether you’re starting the day with coffee or winding down in the evening. Waterscapes offers resort-style amenities including an outdoor pool, hot tub, and fully equipped gym, making everyday living feel effortless. If walkability, views, and a true downtown lifestyle are high on your list, this one fits the bill perfectly. (id:46156)
16 Irwin St
Nanaimo, British Columbia
Just steps from downtown Nanaimo’s shopping, dining, seawall, and float plane terminals, this charming Victorian-style cottage offers a rare blend of walkable urban living and a seeing private garden retreat. Known as the Smith/Tait Residence and listed on the Community Heritage Registry, this circa-1888 home represents an important piece of Nanaimo’s early history while remaining thoughtfully updated for modern living. Inside, original wood elements and character details have been carefully preserved and complemented by recent improvements including freshly painted interior, updated bathroom, new kitchen lighting, refinished kitchen cabinets, and newly painted stairs. Additional upgrades include newer appliances, a washer and dryer with remaining warranty, and updated fixtures throughout including a new fan and light in the guest bedroom. The exterior was painted last year using high-end Benjamin Moore paint, with the interior refreshed to the same standard. Enjoy ocean views from the covered veranda and unwind in the beautifully landscaped, level backyard featuring mature perennials, spring bulbs, and a working water feature that creates a peaceful outdoor oasis. Located directly across from the Hullo ferry and within one of Nanaimo’s oldest neighbourhoods, this is a truly special opportunity to own a move-in-ready heritage home in a vibrant, connected setting. All measurements approx & must be verified if needed. (id:46156)
2581 Eagle Mountain Drive
Abbotsford, British Columbia
Spectacular EAGLE MOUNTAIN family residence with fabulous UNOBSTRUCTED views of Mt. Baker and the valley. This 5 bed, 4 bath 4264 sqft custom built home has impeccable quality and workmanship throughout. Features include a spacious gourmet kitchen with S/S appliances, granite c/tops, large island and rich maple cabinetry opening to a two storey family room including soaring ceilings, custom built in cabinetry with LED lighting, and huge windows with magnificent mountain views! Upper level boasts a spacious master bedroom with balcony & sumptuous ensuite accompanying 3 additional bedrooms. Daylight walkout basement comprises media room, recreation room, workshop and suite potential! Minutes to Irene Kelleher Elementary & Eagle Mountain Park! (id:46156)
22 34250 Hazelwood Avenue
Abbotsford, British Columbia
Still Creek is a family oriented town house complex, backing on to green space providing a private and quiet outdoor space. The large town house has 4 bedrooms, a large flex room, updated kitchen and bathrooms. The full size 2 car garage has plenty of room for a work shop and storage. The kitchen, dining and living area are open, bright and modern. A gas fireplace provides a cozy space for relaxing or entertaining. The soaker tub in the recently renovated, beautiful bathroom will ease all your stress away. This home offers loads of storage for a busy family. (id:46156)
5050 Snowbird Way Unit# 306
Big White, British Columbia
Welcome to Snowbird Lodge in Big White’s sought-after Happy Valley. This spacious 2-bedroom corner unit is the perfect blend of mountain convenience and family-friendly living. Thoughtfully finished with granite countertops, stainless steel appliances, hardwood flooring, and a cozy steam shower, this home is designed for comfort after a day on the slopes. Step out to your spacious private deck and unwind in your own hot tub while taking in the alpine atmosphere. Ski-in access right to your back door, along with underground parking, ski lockers, and an owners’ games room within the building. Ideally located close to all of the activities Big White has to offer; skating, tubing, snowshoeing, alpine and cross-country skiing. This property is an exceptional Big White vacation home with proven rental income potential. (id:46156)
4955 Laguna Way
Nanaimo, British Columbia
Don’t miss this gorgeous Oceanview updated home with a 40 ft deck where you can BBQ & relax. A charming village of lights adorns the night sky in the distance. Surrounded by forest & flowering trees, this home offers total privacy & serenity — no houses across the street – just ocean & forest! This fully upgraded three-level country home in the city is truly one of a kind. Since purchase, the owners have invested nearly $300,000 in thoughtful upgrades, creating the perfect balance of comfort, style & function. The exterior has been completely transformed with brand-new Hardie Plank siding accented w/ cedar & stone, while triple-glazed windows, new flooring, fresh paint, updated lighting, all 6 S/S appliances & so much more enhance the interior throughout. From almost every room, enjoy breathtaking ocean & nature views stretching from the Winchelsea Islands & Sunshine Coast to the Vancouver skyline. Watch eagles soar, ferries & sailboats pass by — an ever-changing coastal panorama that defines peaceful coastal living. The main level is bright & open with seamless indoor–outdoor flow. The living room w/ fireplace opens to a glass-railed Oceanview deck, ideal for morning coffee, evening sunsets, or entertaining. There is also a side deck area w/ grass & storage shed. A formal dining area & ocean-view kitchen make gatherings effortless, while the laundry room & 3 piece bath. Upstairs, all 4 beds & 2 baths are on one level, a floor plan that truly makes sense for families. Each room enjoys ocean &/or forest views, with the extra large primary suite offering a calm retreat with dual wardrobes & a modern 3-piece ensuite. The lower level provides a welcoming entry, flex space for a media/office, & access to the double garage. A heat pump, propane & electric fireplaces, & parking for up to 5 vehicles ensure comfort & practicality year-round. Lush gardens w/ rhodos & cherry blossoms complete this private setting just minutes from schools, shopping, beaches, parks & trails (id:46156)
7496 Clark Cres
Lantzville, British Columbia
Desirable area of upper Lantzville this custom home offers some ocean and mountain view, sitting on a large corner lot (0.3 Acre) with loads of parking upper and lower driveways, this level entry with walkout basement is approximately 2500 sf/ft, on the main floor you will find living room, dining room and kitchen all facing the water, the cozy living room with lots of windows for the natural light somewhat opened to the dining area, with beautiful flooring throughout this level, the kitchen offers good counter & cupboard space tastefully updated, access to a large deck for entertaining, the primary bedroom host a walk-in closet and 3-piece ensuite, you will find 2 more bedroom and a 4-piece bathroom on this level. Downstair, we have a good size family room, a flex room, Storage room, a 2-piece bathroom, laundry room and 1-bedroom, 3-piece bathroom unauthorized suite. RV Parking close to north end shopping, & Golf course (id:46156)
138 13670 62 Avenue
Surrey, British Columbia
Welcome to Unit 138 at 13670 62 Avenue - the largest townhouse in the complex, offering a rare duplex-style layout with exceptional space and functionality. This 4 bedroom, 4 bathroom home is thoughtfully designed for families and multi-generational living. The main floor features a bright, south-facing living area with large windows, an L-shaped kitchen, a dedicated family room, separate dining space, and a convenient powder room. The lower level includes a 4th bedroom with a full washroom, ideal for guests, in-laws, or a home office. Upstairs, you'll find three spacious bedrooms, including a primary bedroom with ensuite, plus two additional well-sized bedrooms. A perfect blend of space, light, and practicality in a prime family-oriented complex. A must-see. (id:46156)
160 13750 67 Avenue
Surrey, British Columbia
Fully updated 2-bed home in a fantastic Surrey location with Low Strata! Enjoy engineered hardwoods floors throughout, a brand-new kitchen, new appliances, and a stunning modern bathroom. The spacious living area opens onto a large private deck backing onto a lush greenbelt - perfect for relaxing of entertaining. Incredible privacy and views! Located in a quiet, family-friendly neighborhood with access to a seasonal community pool complete with lifeguard - great for kids or an evening swim. Don't miss this turn-key gem! **OPEN HOUSE SATURDAY 31 JAN 2-4PM** (id:46156)
6340 128 Street
Surrey, British Columbia
Beautifully crafted family home offering exceptional space and versatility. The upper floor features 4 well-appointed bedrooms and 3 full bathrooms, plus a bedroom with full bath on the main floor, perfect for guests or extended family. The main level showcases high ceilings, a bright living room with gas fireplace, formal dining area, and a chef-inspired kitchen with granite countertops, large island, premium stainless steel appliances, and a separate spice kitchen. The basement offers a 2-bedroom suite plus an additional primary bedroom with full bath and laundry, ideal for extended family or excellent rental income. Prime location close to schools, transit, shopping, and major routes. A must-see home. OPEN HOUSE SUN (2-4PM). (id:46156)


