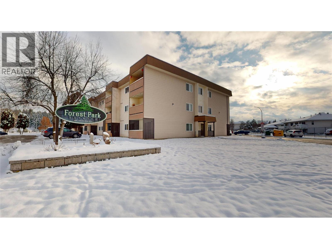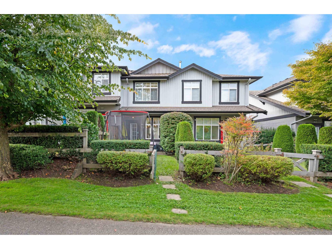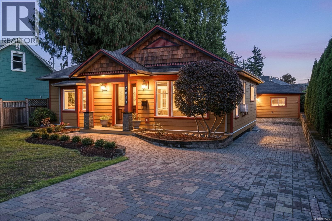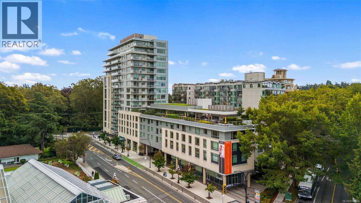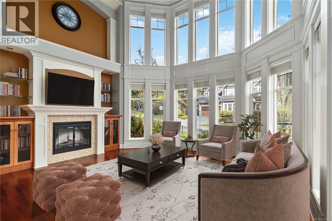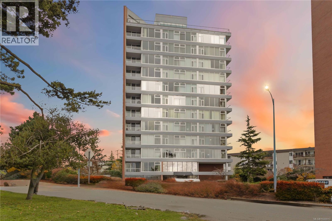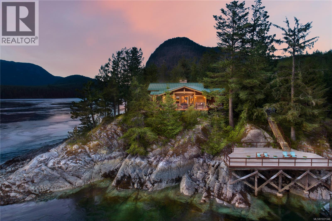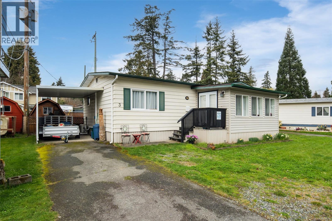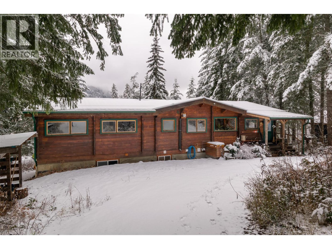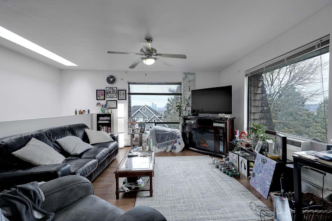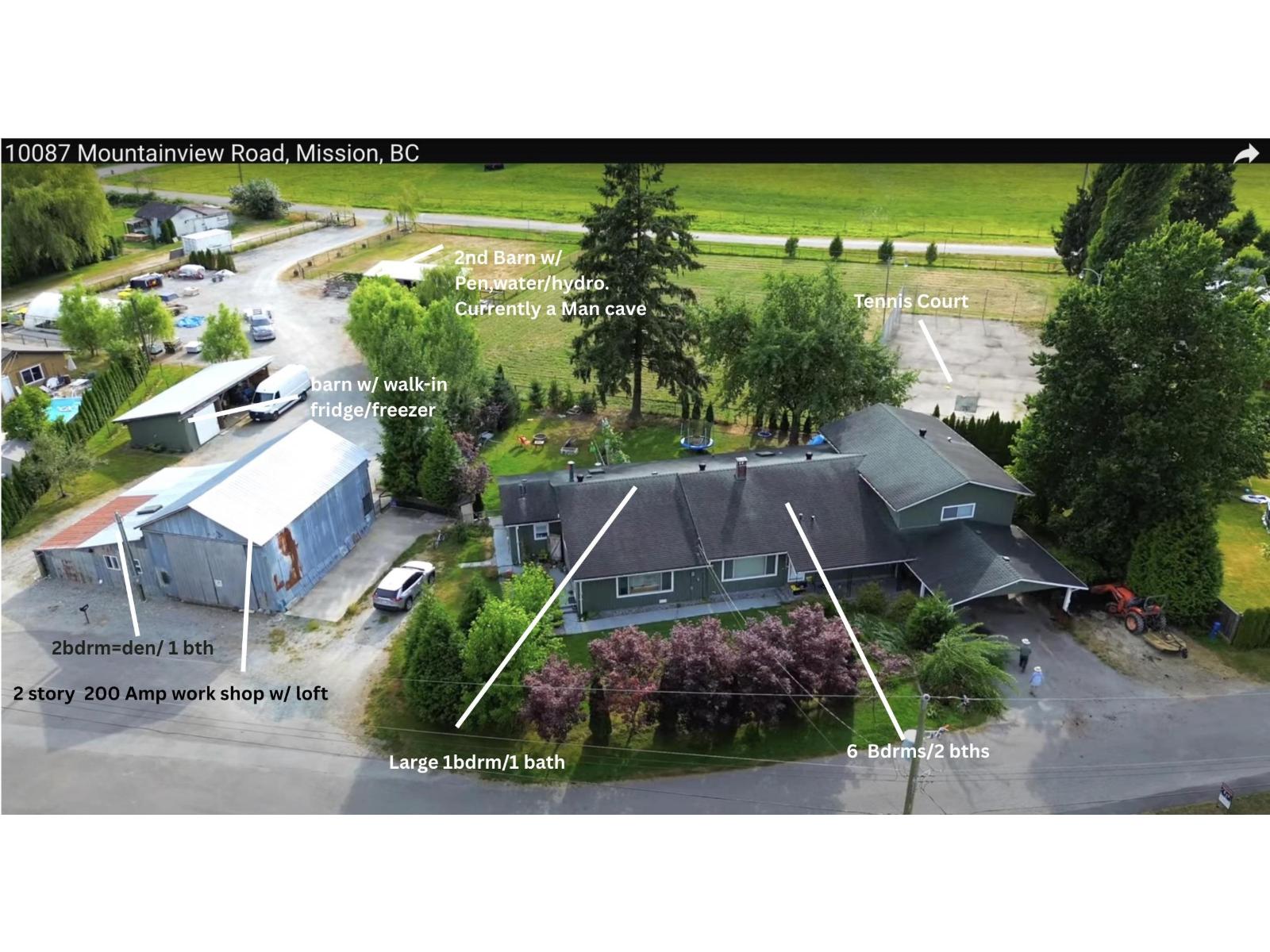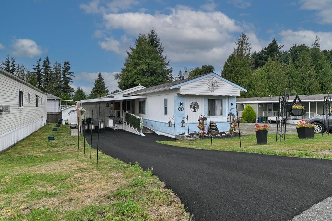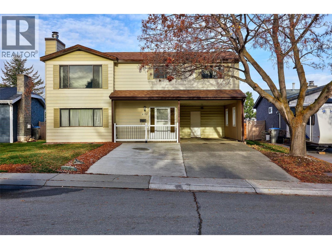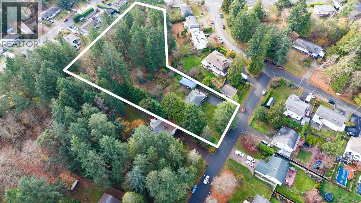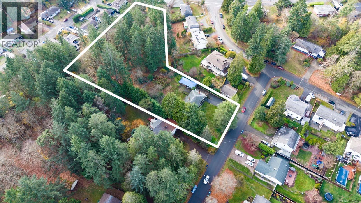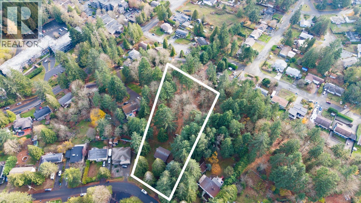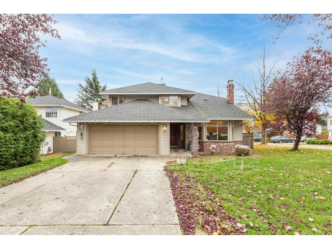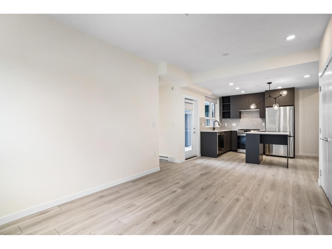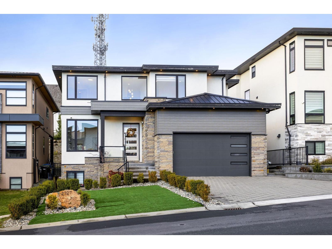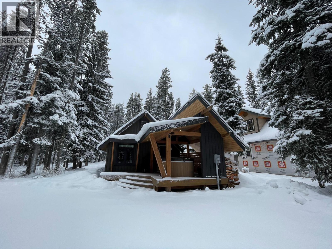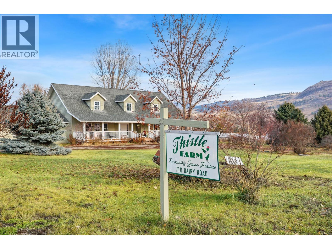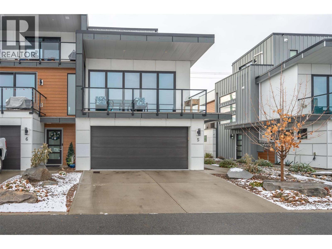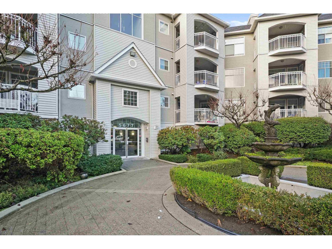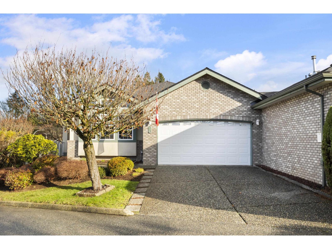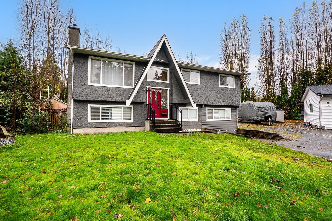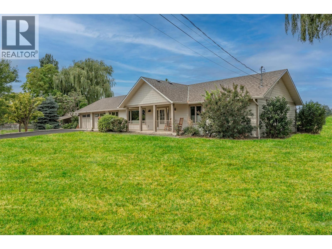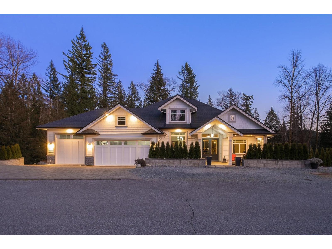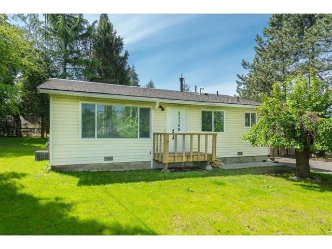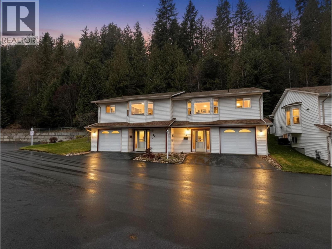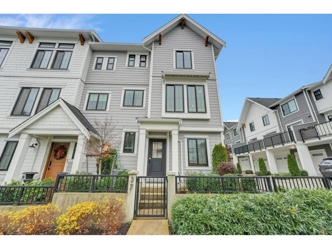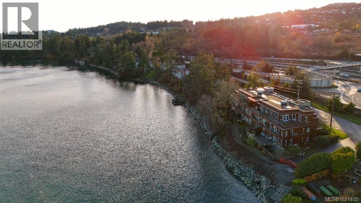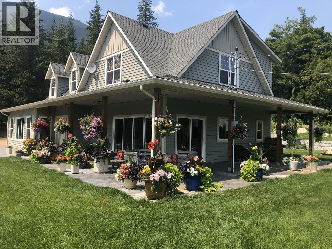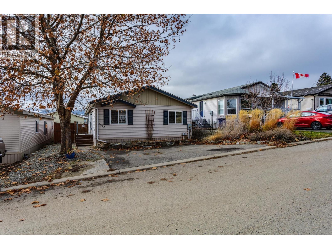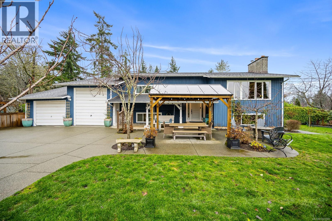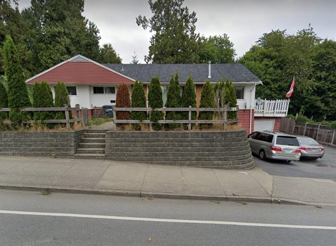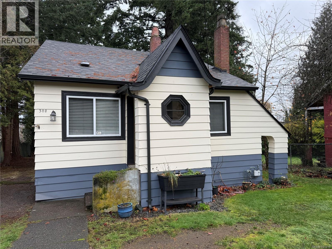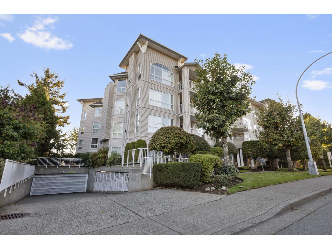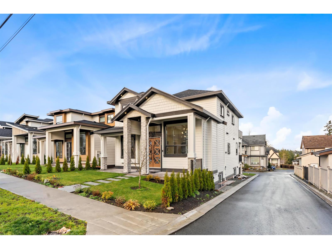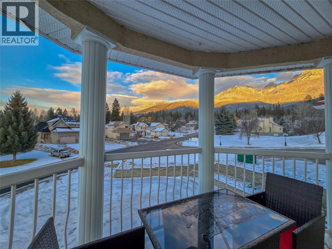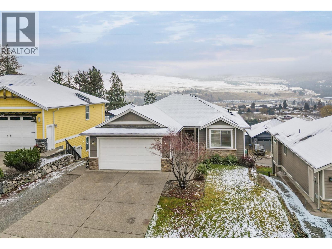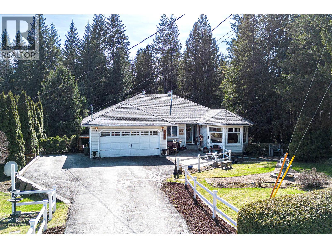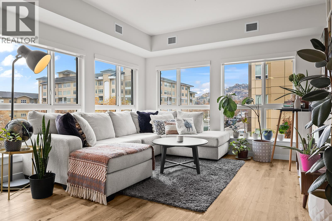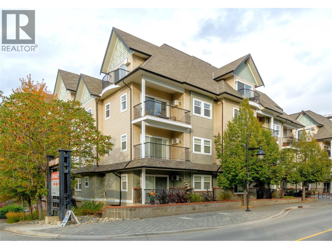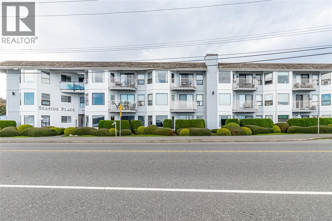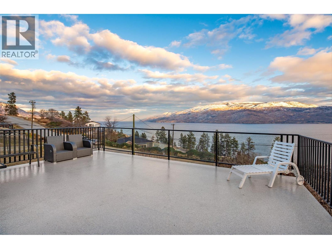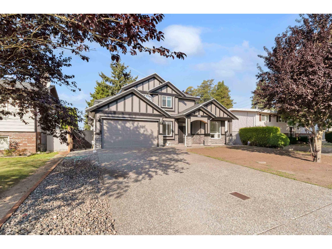2501 12 Street N Unit# 2007
Cranbrook, British Columbia
Welcome to this beautifully maintained 1-bedroom apartment in the highly sought-after Forest Park Estates. Perfectly situated within walking distance to the mall, shopping, church, community forest, and the College of the Rockies—and conveniently located right on the bus route—this home offers exceptional comfort and convenience. Step inside to find a bright and inviting living space that opens onto your own private balcony, where you can soak in spectacular Rocky Mountain views year-round. The unit has seen numerous tasteful updates, including newer appliances, paint, modern flooring, updated bathroom vanity, light fixtures, upgraded baseboards and baseboard heaters, and refreshed countertops. The generously sized primary bedroom provides plenty of room to unwind, while the in-unit laundry—complete with a spacious laundry room—adds unbeatable everyday practicality. Forest Park Estates is a well-managed, elevator-equipped building that offers your own dedicated parking space and pet-friendly living (with restrictions), making it a perfect fit for many lifestyles. Whether you’re a first-time buyer, downsizer, or investor, this lovely home offers comfort, style, and an unbeatable location. Don’t miss this opportunity! (id:46156)
48 18828 69 Avenue
Surrey, British Columbia
Set in a quiet area this home features large kitchen, living and dining areas, large bedrooms, 520 sq ft tandem garage with tons of storage. (id:46156)
2617 Doncaster Dr
Victoria, British Columbia
Pristine one-level living with a fully finished detached 1-bedroom suite—perfect as a mortgage helper, guest space, or private workspace. Both dwellings enjoy separate yards and private patios, with the freedom of no strata fees or restrictions. Renovated in 2013 with updated windows, siding, and roof, this home blends timeless Medicine Brick Yard character with modern upgrades. Interior highlights include hand-scraped hardwood, heated bathroom floors with hand-cut Italian tiles, Grohe fixtures, a jetted tub with custom glass shower, gas fireplace, and built-in cabinetry. Kitchen flooring updated in 2020, bedroom carpets in 2025, fresh paint inside & out, recessed lighting, plus an EV charger for modern convenience. Ideally located near parks, transit, and Hillside Mall, this versatile property offers income potential, private outdoor living, and true lifestyle ease. (id:46156)
1104 777 Belleville St
Victoria, British Columbia
Welcome to Victoria Harbour by Chartwell. Enjoy amazing views of Beacon Hill Park, the mountains and ocean from this beautiful 11th-floor unit. The well-designed open layout with high ceilings and large windows gives this 1-bed home a bright, spacious feel. Steps from the Inner Harbour, this suite features a full modern kitchen, in-suite laundry, generous storage, and a balcony with stunning views! Known for its active 65+ community, Chartwell offers a full calendar of group and personalized programs. Amenities include a full amenities floor with an extensive fitness room, open-air patio, gardens, and BBQs. Weekly housekeeping with bed linen service, basic cable, health and wellness consultations, groups fitness classes, social and recreation programs, scheduled transportation, concierge, and 24-hr emergency response are all included. This luxury retirement community features extensive wellness services, social activities, guest suites, theatre, pub, and restaurant. (id:46156)
1287 Eston Pl
Langford, British Columbia
Explore this exquisite executive home on Bear Mountain, a testament to quality craftsmanship & great value in today's market. Custom-built by the original owner, this property is nestled on a tranquil cul-de-sac & encompasses over 4,300 sq ft, including a well-appointed 2-bedroom suite. Enter through a grand entrance that sets the tone for the entire home. The Great Room with its two-story windows seamlessly flows into a chef's kitchen. Main floor also features an office, powder room, dining, & two bedrooms, each with a private balcony & ensuite. Up the loft-style landing we find an additional bedroom & a large primary suite, complete with a walk-in closet, 6-piece ensuite, & a private balcony overlooking the treetops. The lower level includes a 3-car garage, ideal for recreational storage. The suite, with its high ceilings & natural light, offers versatility for tenants or family. Enjoy the Bear Mountain lifestyle with world-class golf, hiking, tennis, biking, & dining nearby. (id:46156)
206 327 Maitland St
Victoria, British Columbia
Gorgeous ocean views from this updated 2-bedroom condo in Sea West Quay, just a short walk to amenities and Downtown Victoria. This well-run, seaside building is pet friendly, with no age restrictions and allows rentals. The spacious layout features a renovated primary walk-in closet with custom built-ins, a fully updated bathroom, newer flooring throughout, a bright kitchen, in-suite laundry, a second bedroom, and an open living/dining area with access to a view balcony. Quiet unit with no one below and only one shared wall. Includes secure underground parking and separate storage. Amenities include an exercise room, billiards room, lounge, kayak & bike storage and workshop. The building also has a resident caretaker which owners find very helpful having around. Steps to transit, shops, and the Songhees Walkway. Book your viewing today! (id:46156)
1 Stuart Island
Stuart Island, British Columbia
Goose Landing, rests gracefully on the ocean’s edge, perfectly positioned so that every room captures uncompromising, panoramic views of the sea. Designed with an open plan ideal for sophisticated entertaining, the residence showcases soaring vaulted ceilings paired with exquisite stone & wood craftsmanship that lend a sense of coastal grandeur. The chef’s kitchen is bright and modern, appointed with stainless steel appliances, gleaming granite surfaces, & generous workspace, effortlessly flowing into the adjacent dining room. From here, the great room invites gatherings beside a striking stone-encased, dual-sided fireplace shared with the opposing family room—an architectural centrepiece that creates warmth & connection throughout the home. The primary suite offers a serene retreat, complete with a walk-in closet & a lavish ensuite crafted for indulgent comfort. Two additional bedrooms, including one with its own ensuite, complete the main residence. Outdoors, a wrap-around deck with covered sections allows for year-round enjoyment of the breathtaking setting, whether for quiet morning coffees or evening celebrations. A completely separate, three-bedroom guest house spans three impressive levels totalling 3,287 sq. ft., providing luxurious accommodations for visitors. Additional estate structures include a caretaker’s cottage, staff quarters, greenhouses, & multiple outbuildings, each thoughtfully positioned throughout the property’s most desirable locations. Embodying true resort-style living, this extraordinary 120-acre parcel is entirely self-sustaining, fully off-grid, situated outside the Foreign Buyers ban & offers unparalleled privacy and independence. The surrounding waters are renowned for world-class fishing, adding to the property’s rare appeal. Access is effortless and exclusive—arrive via the private 94-ft dock with boathouse or glide in by way of your own helipad, ensuring Goose Landing remains a sanctuary reachable entirely on your terms. (id:46156)
3 2607 Selwyn Rd
Langford, British Columbia
Nestled in the heart of a coveted neighbourhood, this charming manufactured home presents an ideal blend of comfort and convenience. Boasting two spacious bedrooms and two bathrooms, this residence offers a cozy retreat for those seeking a tranquil living experience. Step inside to discover a thoughtfully designed layout, where a seamless flow guides you from the welcoming living area to the well-equipped kitchen. Experience year-round comfort with the luxury of air conditioning, via the 2 ductless heat pumps. Outside, a fenced yard provides privacy and security, perfect for relaxing evenings or entertaining guests. Situated in a flat, desirable area, this home offers easy access to local amenities, and parks, promising a lifestyle of utmost convenience and enjoyment. Sunny southwest-facing fenced backyard is perfect for the gardener and pet lover. Newer windows and 2015 roof. Loads of storage including 2 sheds and single carport. Perfect Central Location in this 55-plus Park. (id:46156)
781 Gardom Lake Road
Enderby, British Columbia
If you find yourself longing for a change in lifestyle, a change of pace, without any sacrifices of conveniences or room, you have found it. A perfect picture of country charm blended with modern luxuries. Tucked in the trees and situated on a .71 acre lot, awaits this 4 bed 3 bath rancher on a full walkout basement. This Pan-Abode build wraps you in warmth with rich cedar and vaulted ceilings the minute you walk through the door. The modern kitchen with eating bar will become the gathering place, where your family can discuss the day or you can sit with friends and enjoy some stories and laughs. Seamlessly flowing from here to your dining and living areas, you can enjoy the views of Gardom Lake and the mountain beyond, taking in the beauty in while you relax and enjoy the comfort of the wood burning stove. A large upper and lower deck leave no shortage of room to relax and take in the peace and quiet. The basement has a family room with N/G fireplace and a second kitchen if you wanted to use it or maybe plan for a suite for some income potential. With another bedroom, a den or office, a full and half bath and loads of storage options there are not many boxes left unchecked. To complete this setting, this is one of 7 properties that enjoys direct access to 200 ft of shared waterfront on the shores of Gardom Lake. 4 seasons of amazing recreation await as you take the short walk through to one of 2 shared docks for the development. A beautiful home in a beautiful spot. (id:46156)
10956 128a Street
Surrey, British Columbia
Well-kept 5 bedroom, 3 bathroom home situated on a large 8,328 sq.ft. lot in a quiet and convenient Surrey neighborhood. This spacious property offers bright living areas, generously sized bedrooms, and beautiful views of the Fraser River and Pattullo Bridge. Upstairs is currently rented for $2,200 per month, providing an excellent mortgage helper or investment opportunity. The home includes ample parking and a large private yard, making it ideal for families, investors, or future redevelopment. Conveniently located near top schools including K.B. Woodward Elementary, Old Yale Road Elementary, Kwantlen Park Secondary Secondary. Close to transit, parks, and major amenities. A must-see! (id:46156)
10087 Mountainview Road
Mission, British Columbia
This is the one you have been waiting for! Very unique country estate nestled in the quiet Hatzic Valley. 2.15 Acres AG-4/R2, 3 septics, and serviced by municipal water supply. Expansive and updated 6Bdrm/2 Full Bath split-level home with TWO additional income-generating suites: 1bdrm/1bth+Den and a NEW renovated 2bdrm/1bth+Den suite. Featuring a 115x55 Tennis Court, 2 Stall Horse Barn with 100x100 Sand Arena, 36x36 Workshop featuring 200 AMP, 12ft doors, mezzanine storage and a grease pit. Many mature fruit trees, blueberry bushes & raspberries. All this and more, plus a private neighbourhood park featuring a boat launch into Scorey Creek, which feeds directly to Hatzic Lake. Bring your water toys! This isn't just a home, this is a lifestyle! (id:46156)
43 2035 Martens Street
Abbotsford, British Columbia
Very well-kept & Clean! Situated in a quiet area yet close to all amenities in Maplewood Estates. Check out this lovely and spacious home, featuring 2 beds, 2 baths, a huge Living room with a Gas fireplace, and a large Den. Features: New Kitchen with Drawers in Drawers and Induction Cook-top, SS Appliances, Smart Thermostat, and New driveway. Large lot for a Nice yard for Gardening, great location in the park. 1 outdoor shed & 1 large attached workshop. 55+ age restriction. 1 small pet (dog ) with height restriction. No rentals allowed. The most affordable, detached living option available. If you're considering downsizing, you don't have to live in an apartment. You can still have your own home, yard & garden, and know your neighbors. This one will sell fast! (id:46156)
436 Garibaldi Drive
Kamloops, British Columbia
Welcome to 436 Garibaldi Drive! This family home WITH POOL is located in highly desirable Upper Sahali, surrounded by fantastic amenities. Priced well, allowing you to bring all your creative ideas and an incredible opportunity to build additional equity. Step through the front door to a large, open foyer. The lower level has a 3pc bathroom and large family room, with patio door to backyard. The family room offers an opportunity to add 1 or 2 additional bedrooms to the home if desired. Alternatively, this floor has potential to be converted to 1 bed suite if desired. Walking up the stairs, you are welcomed with a large, bright living room with a cozy wood-burning fireplace, open concept kitchen and dining area. Three bedrooms and a 4pc bathroom complete this floor. The private backyard oasis is complete with a stunning in-ground pool, manicured lawns, professionally installed landscaping, including a recently installed retaining wall. No neighbours directly behind you - backing onto green space. Aluminum siding offers a long lifespan. Roof approx 10 yrs old. Covered carport with garage potential and large driveway with parking for 2-3 vehicles. Close to Peterson Creek, Sahali Community Garden, Albert McGowan Park and all the shopping and dining Sahali has to offer. Located in Summit Elementary and Sahali Secondary catchments. Contact the listing team at Brookstern Realty Group with your questions, or to book a viewing! Call or text: 778-910-3930 (id:46156)
3383 Opal Rd
Nanaimo, British Columbia
Excellent 1.7-acre (6,879 m² / 74052 sq ft) development opportunity is located on a quiet road in Nanaimo’s desirable Uplands neighbourhood, a community known for its natural beauty and predominantly single-family homes. Zoned R1 (Single Dwelling Residential), the property supports low-density residential development with minimum lot sizes of 500 m² (5,382 sq ft) for standard single-family lots or 450 m² (4,844 sq ft) for lane-access parcels. Under the Official Community Plan, the property is designated “Suburban Neighbourhood,” an area oriented toward low-rise residential development with a target density of 25 units per hectare. Typical supported building forms include single-family homes, duplexes, triplexes, fourplexes, and townhomes, and given the size of the site, it could accommodate approximately 25 units. The property offers approximately 35.01 m (115 ft) of frontage and an average depth of 127.45 m (4,418 ft), providing excellent flexibility for subdivision or multi-unit planning. Gently sloping to the southeast, the land is serviced at Opal Road with water, sewer, and storm connections. Ideally situated close to schools, parks, shopping, and all major amenities, this property presents an outstanding opportunity for builders, developers, or investors looking to create a well-designed residential enclave in one of Nanaimo’s most sought-after areas. Great holding property with an existing decent sized 4-bedroom 2-bath home, carport with attached shop, garden shed, and open air 3 car carport. Land Assembly totaling 4.9 acres available, Detailed Information package available on request. (id:46156)
3375 Opal Rd
Nanaimo, British Columbia
This exceptional 1.6-acre (6,475 m² / 69,696 sq ft) development opportunity is located on a quiet road in Nanaimo’s desirable Uplands neighbourhood, a community known for its natural beauty and predominantly single-family homes. Zoned R1 (Single Dwelling Residential), the property supports low-density residential development with minimum lot sizes of 500 m² (5,382 sq ft) for standard single-family lots or 450 m² (4,844 sq ft) for lane-access parcels. Under the Official Community Plan, the property is designated “Suburban Neighbourhood,” an area oriented toward low-rise residential development with a target density of 25 units per hectare. Typical supported building forms include single-family homes, duplexes, triplexes, fourplexes, and townhomes, and given the size of the site, it could accommodate approximately 25 units. The property offers approximately 37 m (121 ft) of frontage and an average depth of 135 m (444 ft), providing excellent flexibility for subdivision or multi-unit planning. Gently sloping to the southeast, the land is serviced at Opal Road with water, sewer, and storm connections. Ideally situated close to schools, parks, shopping, and all major amenities, this property presents an outstanding opportunity for builders, developers, or investors looking to create a well-designed residential enclave in one of Nanaimo’s most sought-after areas. Existing on the property is a 3-bedroom 1 bath home. Land Assembly totaling 4.9 acres available, Detailed Information package available on request. (id:46156)
3383 Opal Rd
Nanaimo, British Columbia
Excellent 1.7-acre (6,879 m² / 74052 sq ft) development opportunity is located on a quiet road in Nanaimo’s desirable Uplands neighbourhood, a community known for its natural beauty and predominantly single-family homes. Zoned R1 (Single Dwelling Residential), the property supports low-density residential development with minimum lot sizes of 500 m² (5,382 sq ft) for standard single-family lots or 450 m² (4,844 sq ft) for lane-access parcels. Under the Official Community Plan, the property is designated “Suburban Neighbourhood,” an area oriented toward low-rise residential development with a target density of 25 units per hectare. Typical supported building forms include single-family homes, duplexes, triplexes, fourplexes, and townhomes, and given the size of the site, it could accommodate approximately 25 units. The property offers approximately 35.01 m (115 ft) of frontage and an average depth of 127.45 m (4,418 ft), providing excellent flexibility for subdivision or multi-unit planning. Gently sloping to the southeast, the land is serviced at Opal Road with water, sewer, and storm connections. Ideally situated close to schools, parks, shopping, and all major amenities, this property presents an outstanding opportunity for builders, developers, or investors looking to create a well-designed residential enclave in one of Nanaimo’s most sought-after areas. Great holding property with an existing decent sized 4-bedroom 2-bath home, carport with attached shop, garden shed, and open air 3 car carport. Land Assembly totaling 4.9 acres available, Detailed Information package available on request. (id:46156)
3375 Opal Rd
Nanaimo, British Columbia
This exceptional 1.6-acre (6,475 m² / 69,696 sq ft) development opportunity is located on a quiet road in Nanaimo’s desirable Uplands neighbourhood, a community known for its natural beauty and predominantly single-family homes. Zoned R1 (Single Dwelling Residential), the property supports low-density residential development with minimum lot sizes of 500 m² (5,382 sq ft) for standard single-family lots or 450 m² (4,844 sq ft) for lane-access parcels. Under the Official Community Plan, the property is designated “Suburban Neighbourhood,” an area oriented toward low-rise residential development with a target density of 25 units per hectare. Typical supported building forms include single-family homes, duplexes, triplexes, fourplexes, and townhomes, and given the size of the site, it could accommodate approximately 25 units. The property offers approximately 37 m (121 ft) of frontage and an average depth of 135 m (444 ft), providing excellent flexibility for subdivision or multi-unit planning. Gently sloping to the southeast, the land is serviced at Opal Road with water, sewer, and storm connections. Ideally situated close to schools, parks, shopping, and all major amenities, this property presents an outstanding opportunity for builders, developers, or investors looking to create a well-designed residential enclave in one of Nanaimo’s most sought-after areas. Existing on the property is a 3-bedroom 1 bath home. Land Assembly totaling 4.9 acres available, Detailed Information package available on request. (id:46156)
14312 69a Street
Surrey, British Columbia
This stunning home in a quiet family orientated neighborhood with Approx 7600 rectangular lot. This home features 2 levels, 6 bedrooms, 4 full bathrooms. Main floor offers us a spacious living room with gas fireplaces, Dining room with spacious Kitchen, and a covered spacious deck .3 bedrooms 2 full bathrooms for upstairs use. Fully finished 2+1 bedroom Recently updated basement suits. Plenty of open parking. Great location close to both level of schools and other amenities. Open House December 21 Sunday 2-4. (id:46156)
301 7920 206 Street
Langley, British Columbia
NO GST! 1 Year Old 2-Bed, 2-Bath Condo - 934 Sq Ft with 2 Parking Stalls & 1 storage locker. Discover modern comfort in this stylishly designed condo situated in the heart of Willoughby Town Centre. Just steps from shopping, dining, an indoor tennis facility, and an elementary school, offers both convenience and community. Enjoy access to shared amenities including a fitness studio, social lounge, co-working area, and an outdoor BBQ space. Crafted with premium finishes and sleek, contemporary styling, the unit features wide plank flooring, tiled bathrooms, and soft-filtering roller shades. The functional kitchen is equipped with full-sized stainless steel appliances, a gas cooktop, and a built-in dishwasher. In-suite laundry includes a full-size stacked washer and dryer.$2,695/Monthly Rent (id:46156)
2727 Montana Place
Abbotsford, British Columbia
6 BED | 6 BATH | 4,366 SQ FT | 2 BED SUITE | Experience luxury living in this beautifully appointed East Abbotsford home on Montana Place. This 3-storey residence offers an open-concept main floor with a bright chef's kitchen, quartz island, stainless appliances, full spice kitchen, and elegant living/dining areas with natural light. Upstairs are four generous bedrooms, including a stunning primary with walk-in closet, spa-inspired ensuite, and private patio with Eagle Mountain views. The lower level includes an unauthorized 2-bed suite plus theatre and office-perfect for extended family or income. Enjoy a private fenced yard with a landscaped retaining wall and natural stone accents, plus the long-term benefit of a durable metal roof. Located near top schools, parks, trails, and Hwy 1. (id:46156)
1166 Apex Mountain Road
Penticton, British Columbia
Welcome to 1166 Apex Mountain Road, a charming mountain retreat nestled on a spacious 0.34-acre lot. Thoughtfully upgraded with major updates to the plumbing, electrical systems, and more, this home offers modern comfort with an ideal setting for making memories that will last a lifetime. Blending contemporary upgrades with the natural beauty of its surroundings, this Apex property is a true mountain gem. (id:46156)
710 Dairy Road
Kamloops, British Columbia
Welcome to the home of the locally renowned Thistle Farms! This incredible property sits on 10 flat, fully usable acres, with approximately 7 acres currently in farming operations. It’s a true turn-key setup for anyone looking to start a new agricultural venture or expand their existing operation. Uniquely situated within city limits, this acreage offers both rural seclusion and a beautiful nighttime view of the city lights. The main home is a beautiful country residence with over 5000 sq. ft. of living space and features a charming wrap-around deck with timeless character throughout. The accessory building includes a full prep kitchen, along with a finished upper floor ideal for ranch hands, staff, or guests. The property is serviced by city water for the homes, while irrigation is supplied through the Noble Creek Society, giving you reliable water for your farming needs. Additional perks include separate gas and hydro meters for both the main and accessory buildings. This property has also been proudly known as the host of the locally famous Harvest Dinner every fall—an iconic community tradition. Whether you're looking to expand your farm, start a new operation, or enjoy the country lifestyle on a remarkable estate, 710 Dairy Road is ready to welcome you. Message the listing agent for more details or to schedule a private tour! (id:46156)
5995 Oliver Landing Crescent Unit# 5
Oliver, British Columbia
Welcome to modern townhouse living in the heart of Oliver Landing! This stunning 3-level end unit townhouse, built in 2018, offers the perfect blend of contemporary design, abundant natural light, and functional living spaces. The main living area on level 2 features an open-concept layout flooded with natural light from wall-to-wall windows that slide open to completely open up the space. The spacious kitchen, dining, and living areas flow seamlessly together, perfect for entertaining or everyday family life. Walk out to private balconies on both sides, creating incredible indoor-outdoor flow. The top floor is dedicated to your primary bedroom sanctuary, complete with ensuite bathroom and your own private balcony - the ideal spot for morning coffee or evening relaxation. The ground floor features a second bedroom and a versatile office space, both with direct access to a small fenced yard. Whether you work from home, need a guest suite, or want dedicated hobby space, this level delivers flexibility for your lifestyle. Premium features include end unit location with double attached garage, 3 bedrooms, 2.5 bathrooms, and multiple outdoor spaces including 3 balconies plus fenced yard. No age restrictions, pets allowed, and long-term rentals permitted. Located in desirable Oliver Landing, you're minutes from award-winning wineries, golf courses, and all the amenities that make Oliver Canada's Wine Capital. (id:46156)
306 5677 208 Street
Langley, British Columbia
BRIGHT & COZY Top Floor 2Bdrm/2Bth 1050+SF Condo located in sought after IVY LEA AT THE MEADOWS! This well-kept home offers 9' ceilings giving a more roomy feel and lots of natural light. Kitchen presents SS appliances, double sinks, tiled backsplash + ample cupboards. Open living/dining area shows beautiful wide-plank laminate floors & gas fireplace. Primary is complete w/walk-in closet & 4pc ensuite w/soaker tub PLUS fits a KING bed too! Second Bdrm is conveniently located on the opposite side of the Primary--allowing for Privacy. Generous sized laundry room too! Enjoy your southwest facing covered patio w/space for your BBq & comfy patio furniture. Close to shopping & steps to Dumais Park with a playground. You won't want to miss this GEM! (id:46156)
23 32777 Chilcotin Drive
Abbotsford, British Columbia
STUNNING PRIMARY ON THE MAIN END UNIT AT CARTIER HEIGHTS! With over 3,000 sf of space this townhome checks so many boxes. Rancher style living with 2 Bedrooms up and 2 Bedrooms down. The main floor is wide open with a large Family room near the entrance, flowing to the formal Dining area, and then to the Kitchen/Nook/Living room area and out to you large deck. The Primary Bedroom is large and includes a Walk in closet and ensuite. Down below there are 2 more Bedrooms, large Rec room and Media room in addition to a Storage room. Walk out from down below to you expansive east facing backyard. Large and long driveway, double garage, two gas fireplaces, upgrades appliances and A/C top off the extra features! Don't miss it. (id:46156)
20510 48a Avenue
Langley, British Columbia
Own a beautiful home on a large lot in a family-friendly cul-de-sac. This bright two-storey features 3 bedrooms up and a 2-bedroom suite down, open-concept living, stainless appliances, and gorgeous floors. Enjoy a large covered deck, spacious backyard, and perennial gardens. Near HD Stafford and Blacklock, parks, trails, pool, and future SkyTrain. Friendly neighbourhood. (id:46156)
7800 Howe Drive
Coldstream, British Columbia
Nestled in the heart of Coldstream, 7800 Howe Drive offers a retreat that combines country charm with contemporary living. This one-level rancher sits on a generous 1-acre parcel of flat land and holds 3 bedrooms, 1 den, and 2.5 bathrooms. The fireplace, viewable from three sides, sits at the heart of the living space, inviting cozy evenings and effortless entertainment. Natural light floods through new windows, and the well-appointed interior features warm wood accents. The property features new hardi-board siding on the home's exterior and offers endless possibilities for gardening, leisure, or simply soaking up the tranquil, private surroundings. There is plenty of room for all your toys here! Car enthusiasts and hobbyists will appreciate the huge shop, complete with a loft, providing ample storage for RVs, boats, or any other treasures. Enjoy the benefits of acreage living in the beautiful Coldstream community. (id:46156)
11580 Glacier Drive
Mission, British Columbia
PRIVATE. CUSTOM. MULTI-GEN. Glacier Estates presents a rancher with full walkout basement on a landscaped and fully private 1-acre lot designed for families who value space, comfort, and effortless indoor-outdoor living. Offering 4 bedrooms, 5 bathrooms, 2 kitchens, 4,946 sq.ft. plus a 918 sq.ft. heated 3-bay garage. The chef's kitchen features commercial-grade appliances, a full butler's pantry, and opens to a 16x14 covered deck with a complete outdoor kitchen, creating the perfect setting for year-round hosting. The primary suite is on the main with a spa-inspired ensuite and a massive W.I.C. Outdoor upgrades include a winding water-feature stream, irrigated garden beds, mature landscaping, and a separate suite driveway leading to the bright 1-bed suite with its own entrance, laundry, and deck ideal for extended family or a business. Ample parking for RVs and vehicles. Gated, backing greenbelt, trail to lake, and quick connections to Maple Ridge and Mission. WATCH THE PREVIEW VIDEO OF THE AMAZING LOCATION. (id:46156)
23768 Fraser Highway
Langley, British Columbia
Realtor will place a sign on property (id:46156)
2210 Columbia Avenue Unit# 13
Castlegar, British Columbia
Stellar Place!! Enjoy the good life! Beautiful 3 bedroom, 2 and a 1/2 bathroom townhouse in very popular Stellar Place. Bright and airy kitchen has abundant morning light streaming in! The dining room is also facing the morning sun with a view of the mountains. The laundry is located on this main floor for easy access. The living room and dining room combination is very spacious and flows nicely out to the private covered deck. The deck area is truly a private oasis to enjoy all weather use! The master bedroom is large and has a full ensuite bathroom and a walk-in closet. there is also a guest bathroom on this level. Downstairs you will find the large foyer to greet your guests as well as a single garage to secure your vehicle and belongings. A full bath, bedroom and den/office complete the basement area. 95.5% efficient gas furnace and gas hot water tank. Central Air Conditioning to cool the summer heat! Convenient and accessible stair lift is already installed. Enjoy the clubhouse for a game of pool and/or great conversation! (id:46156)
37 20189 84 Avenue
Langley, British Columbia
Madewell by Gatehouse - an inspired collection of 44 upscale townhomes with modern farmhouse design. This bright corner unit features an open layout with 9' ceilings on the main and tons of windows. The statement kitchen offers soft-close shaker cabinets, quartz counters, S/S appliances, gas range, pot filler and access to a large balcony with BBQ-ready gas hookup. Offering 1,520 sq.ft. over 3 levels, it includes 3 bedrooms up with a vaulted primary and 4th bedroom/office on the lower level, along with 3 spa-like baths. Upgrades include matte black hardware/fixtures, tankless HWT, HE furnace and A/C. Enjoy a double side-by-side garage with EV charger and driveway parking. Central location minutes to schools, shops, restaurants, Hwy 1 & Carvolth Park and Ride with express bus to Skytrain. (id:46156)
102 9115 Lochside Dr
North Saanich, British Columbia
EXCEPTIONAL WATERFRONT CONDO JUST MINUTES FROM DOWNTOWN SIDNEY, THE AIRPORT, AND BC FERRIES. This beautifully crafted home features an expansive floorplan, high-end custom finishes, and vibrant coastal surroundings that create an unmatched lifestyle opportunity. Step onto your spacious private patio and enjoy direct access to the beach. Inside, the gourmet kitchen includes stainless steel appliances, granite countertops, and an open-concept layout ideal for hosting. The large primary bedroom captures stunning sunrises and offers a luxurious ensuite with heated floors for year-round comfort. A second bedroom features its own private deck and convenient access to a full bathroom, making it perfect for guests or a home office. With two secure parking stalls, premium construction, and meticulously maintained spaces, this residence offers an exceptional chance to experience refined waterfront living at its finest. (id:46156)
3751 65 Avenue Nw
Salmon Arm, British Columbia
COUNTRY LIVING......This charming two-story home sits on 3.3 private acres in NW Salmon Arm, blending comfort, character, and room to grow. With classic dormers, 4 bedrooms, and 3 full bathrooms, it’s an ideal family home with generous space inside and out. The spacious country kitchen features a large island, gas stove, and access to an expansive stamped concrete covered patio. The main floor includes a welcoming living room with 9-ft ceilings and a gas fireplace as its focal point, along with a bedroom, den, full bathroom, mudroom, and laundry for easy everyday living. Upstairs, the primary bedroom feels like a getaway of its own with its spa-inspired ensuite, that includes a soaker tub, walk-in shower, and separate water closet. Two additional kids’ bedrooms, a full bathroom, and a relaxed family room complete the upper level. Outside, the professionally landscaped yard offers a beautiful water feature, raised garden beds for those that love to grow their own, and plenty of space for pets to roam. The decommissioned 700 sq. ft. original farmhouse now provides storage with potential for a shop or studio. For young adventurers, the standout feature is the Taj Mahal of tree forts—sure to inspire endless fun. With approximately 2.5 acres of flat useable land abundant parking and a creek this property offers practical convenience, all just minutes from town within Salmon Arm city limits. (id:46156)
2440 Old Okanagan Highway Unit# 1026
West Kelowna, British Columbia
Don’t miss this opportunity! This is one of the best deals available in Sierras Mobile Home Park, making it ideal for first-time home buyers or retirees. Conveniently located in West Kelowna, the park is just minutes away from restaurants, public transit, and Shannon Lake Elementary & CNB schools. Known for its friendly and safe community, Sierras welcomes families, allows two pets with no size or weight restrictions, and offers rental options. This 2007 double-wide lakeview home features three spacious bedrooms and two bathrooms, highlighted by an open floor plan, a walk-in closet, and a four-piece ensuite. The split floor plan is designed to enhance privacy, with the master suite located at one end of the home and the remaining bedrooms situated at the opposite end. Enjoy the outdoors in the large backyard complete with an updated composite deck, a fully fenced yard with gated access on both sides, and a professionally installed synthetic lawn. The home is wired for a hot tub and provides excellent storage with a beautifully sided, insulated 10’ x 12’ shed on a concrete floor. Recent updates include a newer washer, dryer, and dishwasher, with a hot water tank replacement in 2021 and AC updated in 2019. The pad rent for new buyers is $575 per month (including garbage, recycling, and road maintenance), along with a quarterly water/sewer fee of $178. The 2025 tax bill is estimated at $1,143 with the basic grant. Don’t wait to view this gem! (id:46156)
4675 Montrose Dr
Courtenay, British Columbia
Discover a peaceful coastal lifestyle in this inviting 4 bed, 2 bath, 2,686 sqft home on a beautifully landscaped 0.46-acre lot in Craigdarroch Estates. As you arrive, the full concrete driveway and stunning gardens—featuring rhododendrons, rose trees, hydrangeas, and fruit and blueberry bushes—create a welcoming first impression. The fully fenced yard with privacy fencing and a greenhouse offers space to relax, garden, and enjoy the outdoors. Inside, thoughtful updates include new windows, French doors, interior doors and trim, modern light fixtures, fresh paint, and a new mini-split heat pump. Upstairs, the bright main living area is perfect for gathering, while the lower level features a full-size gym and access to a large attached garage. With a 2016 roof, 2014 perimeter drains, and close proximity to the ocean, this home offers comfort, privacy, and the ease of coastal living. (id:46156)
13535 64 Avenue
Surrey, British Columbia
The property offers strong rental income and a well-maintained 8-bed, 5-bath home with granite countertops. Excellent opportunity to build your dream duplex on this 87+ ft. wide ¼-acre lot or develop multifamily under the approved Newton-King George Boulevard Plan. Ideally located just one lot west of King George Blvd & 64 Ave, with the adjacent ¼-acre parcel (13525 64 Ave, SEE MLS#R3072403) also available-creating nearly ½ acre with 174+ ft. of frontage for an ideal land assembly. Trans-Link's 2025 plan adds 12 new stations along King George Blvd., including one at 64 Ave. Bus Stop out front with quick access to King George Blvd., Sky-Train, and Surrey City Centre. OFFERS! (id:46156)
308 Holly Ave
Nanaimo, British Columbia
Central Nanaimo CHARACTER HOME. What a great place to get your start. This solid home has all the right ingredients with a good foundation & several upgrades. This adorable home features a new roof & gutters with gutter guards (2 yrs), upgraded Ikea kitchen, new (2 yrs) High efficiency gas furnace, on demand gas hot water & Central AC. Plus most windows have been upgraded to vinyl sash. The living room is a good size at 21' & offers an attractive brick fireplace (best suited for a gas or elec insert). One bedroom on the main plus finished upper level makes a great & roomy bedroom as well. Kitchen is bright with nook area & small porch overlooking the backyard. Inside & outside access to a presentable bsmt with good workshop spaces. Front porch offers nice protection from the elements and is a nice character touch. A well maintained and affordable home situated on a spacious & private fenced lot in the lower Townsite area .. an easy walk to school, bus lines, Bowen Park & downtown. Quick possession can be arranged. R5 zoned lot could permit 4 units (see City). See VIRTUAL TOUR (id:46156)
206 32120 Mt Waddington Avenue
Abbotsford, British Columbia
Welcome to this stunning 2-bedroom, 2-bath CORNER -UNIT offering over 1,000+ SQFT of modern luxury. Step into an open, airy space highlighted by 9 foot ceilings and an abundance of NATURAL LIGHT. Recently RENOVATED, this home features a sleek, contemporary kitchen with QUARTZ countertops, BRAND-NEW appliances. Both bedrooms and bathrooms have been meticulously upgraded with high-end finishes with CROWN MOULDING, ensuring comfort and style in every detail. Heating with Natural Gas is INCLUDED in strata fees. Located in a prime area next to CITY HALL, PUBLIC LIBRARY, TRANSIT, MRC REC CENTRE, ALL 3 LEVELS OF SCHOOLS. You'll enjoy convenience, charm, and a vibrant community at your doorstep. (id:46156)
3221 Centennial Drive Unit# 401
Vernon, British Columbia
Welcome to 401–3221 Centennial Drive — a bright, top-floor corner unit in a well-maintained 55+ complex. This spacious 2-bed, 2-bath unit offers a thoughtful split-bedroom layout, giving each room its own ensuite and plenty of personal space. The main living area feels warm and inviting with a cozy gas fireplace, an efficient galley kitchen with a convenient pass-through to the living room, and an attached dining area perfect for easy entertaining. Enjoy your morning coffee or evening unwind on the charming balcony, positioned to capture natural light throughout the day. In-unit laundry adds everyday convenience, and the home includes a secure storage locker and underground parking. A wonderful option for comfortable, low-maintenance living in a quiet, friendly community — waiting for its next owner. (id:46156)
14177 60a Avenue
Surrey, British Columbia
CORNER LOT HOUSE Located in Sullivan Station, this brand-new home boasts one of the most thoughtfully designed layouts for a professional family. Upon entry, you are welcomed by impressive 12-foot-high ceilings in the living, dining, and nook areas, creating a grand yet inviting atmosphere. The main floor also includes a convenient guest bedroom with a full bath. The family room is an ideal gathering place for daily living, while the spice kitchen provides generous space for caterers. Upstairs, discover four spacious bedrooms, including the primary suite with ensuite and walk-in closet, plus three additional full bathrooms. The lower level features a legal 2-bedroom, 1-bath suite. A recreation room with a bar offers an excellent ambiance for entertaining. Open house Saturday 2-4?PM. (id:46156)
5052 Riverview Road Unit# 5012a
Fairmont Hot Springs, British Columbia
*Top Floor! *Corner! *Nicely updated! Whether it is full time living, recreational retreat, or income investment, 5012A at Mountain View Villas in Fairmont Hot Springs is the perfect choice! Amazing covered corner deck gets you views of the Purcell & Rocky Mountains. Updated bathroom with shower is a dream! The appliances are practically brand-new. The strata fee of $492.63 per month includes electricity, water/sewer, and building insurance! Being sold almost fully furnished! Whether it is staying nice and cozy after a day of winter adventures or enjoying beautiful summer evenings watching the sunset from your private covered top floor deck- there are four seasons of awesome waiting for you to make memories! At this price point, your head and heart can agree! Don't hesitate! (id:46156)
9829 Crimson Road
Lake Country, British Columbia
PANORAMIC ""MORNING SUN"" VIEW OF VALLEY, MOUNTAINS and DUCK LAKE! Attractive 3 bedroom Rancher Walkout in Desirable ""SAGEGLENN"" PLUS a 1 Bedroom LEGAL SUITE mortgage helper! Beautifully Situated on a no thru road with View. Hardiplank and Faux Rock siding, exposed aggregate driveway and sidewalks, bring real ""Street Appeal"". Inviting Entry with a large tiled foyer and an Spacious Open plan with 9' ceilings. Great Room has featured recessed ceilings with crown moldings, a corner rock gas fireplace and dark oak hardwood floors. Large picture window and Glass sliding doors take full advantage of the Stunning Peaceful Rural View of mountains and Farm Land. Stylish Espresso Maple Shaker Kitchen has a breakfast island, tons of potlites, and stainless steel appliances. A huge covered deck makes morning sun coffee and shaded dinners stunning...with the amazing peaceful View of Valley enjoyed all the way to Duck Lake! 2 Beds up, 3rd down. Large primary bedroom with picture window to View, walk-in closet, and a 4 piece Ensuite with luxurious jacuzzi soaker tub/shower in tile surround. Family room and 3rd bedroom down with additional 4 piece bath. Super cute, bright and cheerful full height self contained and clean 1 bedroom LEGAL suite down has separate back entrance and access to the lower road for optimal privacy. Close to UBCO and Airport. What a great home offering modern classy living, stunning views and affordability! (id:46156)
361 Wyndhaven Place
Clearwater, British Columbia
Welcome to this spacious and versatile family home in the highly sought-after Wyndhaven subdivision. Offering over 3000sq. ft. of comfortable living, this well-maintained property features five bedrooms—perfect for a growing family, guests, or flexible home-office needs. The heart of the home is the bright, open-concept kitchen, recently refreshed with new paint, an island, and a cozy breakfast nook ideal for everyday meals. The adjoining living areas have also been freshly painted, creating a clean, modern feel throughout the main level. A formal dining room provides an inviting space for entertaining, while the sunken living room and separate family room offer multiple areas to relax and unwind. A large five-piece main bathroom plus a three-piece ensuite enhance the home’s convenience and functionality. Downstairs, the full daylight basement adds exceptional flexibility with two additional bedrooms, a third bathroom, a spacious rec room, and a dedicated laundry area—an excellent layout for extended family living or potential suite development. Situated on a beautifully landscaped 0.40-acre lot, the property enjoys a park-like setting that offers privacy, tranquility, and plenty of room to gather with family and friends. This serene outdoor retreat is just one of the many reasons you’ll love coming home. Don’t miss this rare opportunity to own a private, spacious home in one of the area’s most desirable neighborhoods. (id:46156)
722 Valley Road Unit# 312
Kelowna, British Columbia
A bright and modern corner unit in the heart of Glenmore, this thoughtfully designed condo offers stylish living in one of Kelowna’s most convenient neighborhoods. This thoughtfully designed home features a sought-after split floorplan, giving each bedroom its own walk through closet and direct access to a full bathroom. Large windows on multiple sides fill the space with natural light, complementing the open concept layout and contemporary kitchen with quartz countertops, stainless steel appliances, and soft-close cabinetry. Enjoy a covered balcony for outdoor relaxation, plus building amenities such as a guest suite, rooftop terrace with BBQ area, bike storage, and a dog wash station. Just minutes to downtown, UBCO, shopping, parks, transit, and all Glenmore conveniences, this is modern living in an unbeatable location. (id:46156)
550 Lorne Street Unit# 311
Kamloops, British Columbia
Sophisticated Downtown Loft-Style Apartment — Ideal for Professionals or Downsizers Experience refined urban living in this stylish downtown apartment, featuring a dramatic second-floor loft that serves as your private primary suite complete with a 3-piece ensuite and generous walk-in closet. Fresh paint and brand-new carpeting offer long-term, low-maintenance comfort. Start your mornings on the charming Romeo & Juliette balcony, and enjoy the thoughtful built-ins, including shelving and a cozy nook perfect for a computer station or reading retreat. The main level showcases hard-surface flooring and an open-concept kitchen with breakfast bar & stainless steel appliances included. The inviting living room extends to a covered deck—perfect for outdoor relaxation year-round. A convenient 4-piece main bath and in-suite laundry with added storage (washer/dryer included) add everyday ease. A versatile main-floor bedroom with hard floors makes an ideal guest room or home office. Just steps down the hall, a handy same-floor storage locker provides exceptional convenience. Freshly updated, move-in ready, and priced to sell with quick possession, this home offers unbeatable proximity to shopping, the hospital, the Sandman Centre, and scenic walking trails. A perfect fit for busy professionals, downsizers seeking simplicity, or snowbirds looking for a stylish lock-and-leave home. (id:46156)
110 2815 Departure Bay Rd
Nanaimo, British Columbia
Welcome to Seaside Place a Semi Oceanfront condominium complex at Departure Bay Beach, where this beautifully located 1-bedroom condo offers the best of both comfort and location. This unit is bright, and ready for you to put your own touches into and enjoy. Step out of the building and across the street to the Beach. Take in the quiet & beautiful Centennial Park right behind the building which has a ball field, tennis & pickleball courts & a water park. Just steps away out front of the building you’ll find Nanaimo's favorite beach with plenty of outdoor recreation and activities at Kinsman Park. The nearby Drip Coffee Shop is perfect for a relaxed morning, and shopping and transit are conveniently close. This condo is perfect for first-time buyers, investors or those looking for a peaceful beachside retreat. Don't miss the opportunity to live in one of Departure Bay's most desirable locations. Offers to be left open minimum 48 hours for response. All measurements and data are approximate and should be verified if important. (id:46156)
6178 Lipsett Avenue
Peachland, British Columbia
Fully Renovated Lakeview Beauty in Peachland! This stunning freehold property offers, 4 bedrooms, 2 bathrooms over 2,054 sq ft of beautifully finished living space and jaw-dropping 180° views of Okanagan Lake and the surrounding mountains. Fully renovated from the studs up, it features a bright, open layout with a wall of windows and an expansive deck—perfect for lounging, cooking, and dining while taking in the view. The kitchen is a showstopper with a granite waterfall island, stainless steel appliances, soft-close cabinets, and tons of storage. The main bathroom feels like a spa with a large soaker tub. Downstairs, enjoy a cozy family room with another granite feature wall, two more bedrooms (one without a closet), a 3-piece bath, laundry, and a hot tub-ready patio. Set on a 0.42-acre lot with room to add a garage or possibly a carriage house (check with the city). Located in a quiet neighborhood just 5 minutes to downtown Peachland—perfect as a full-time home, vacation getaway, or Airbnb rental! (id:46156)
7297 115a Street
Delta, British Columbia
RECENTLY RENOVATED FAMILY HOME! Nestled in a desirable neighborhood of North Delta, this custom home offers both luxury and comfort without sacrificing convenience. Thoughtful architectural design and high-end finishes are evident throughout, from the grand entry to the spacious living areas that flow seamlessly into your gourmet kitchen fit for entertaining. Large windows bring in abundant natural light and flow seamlessly onto your huge covered rear deck. Upstairs you'll find 4 large bedrooms and 3 bathrooms, including a huge master bedroom with walk-in closet and 5 5-piece ensuite. One-bedroom legal suite perfect as a mortgage helper. (id:46156)


