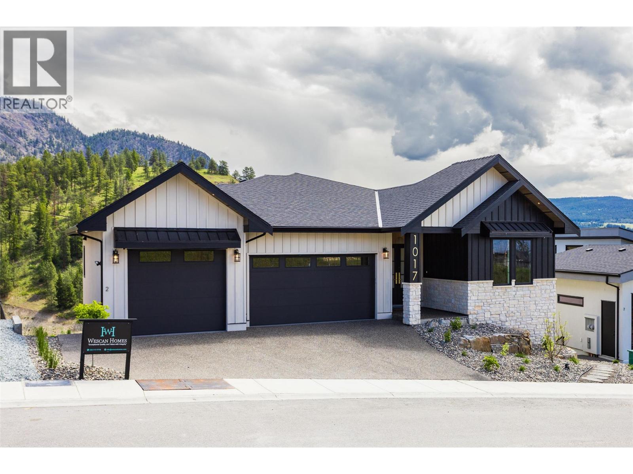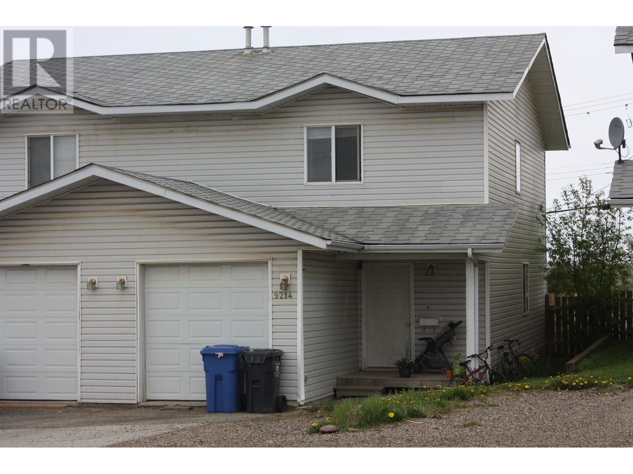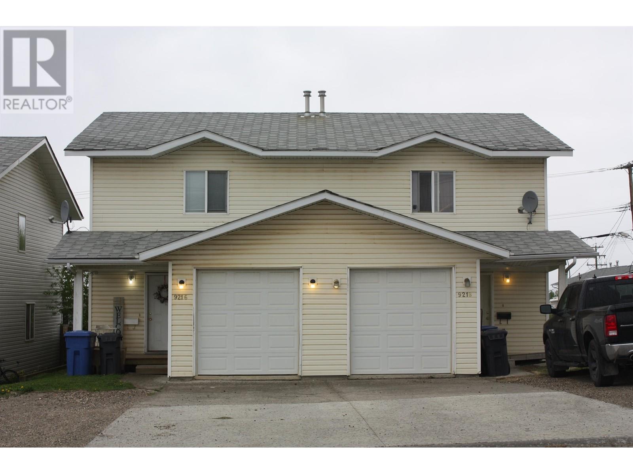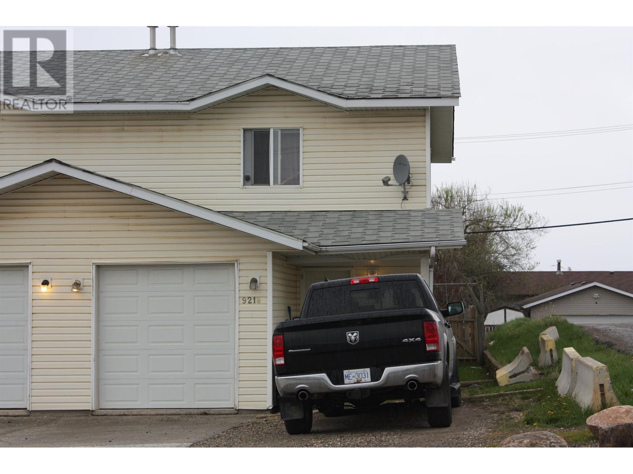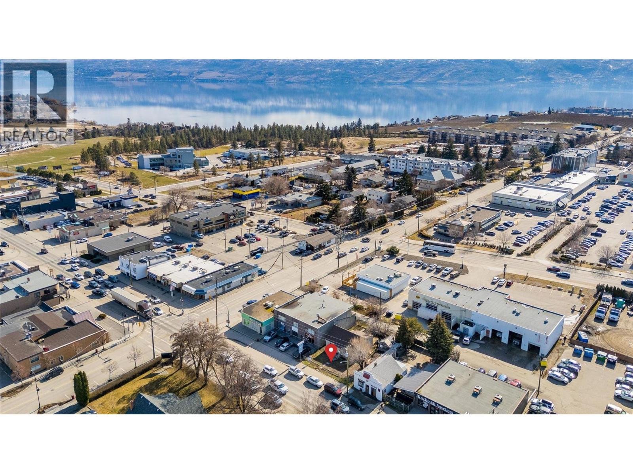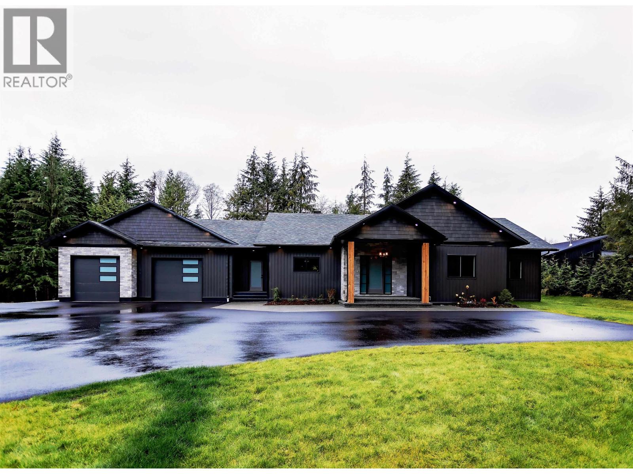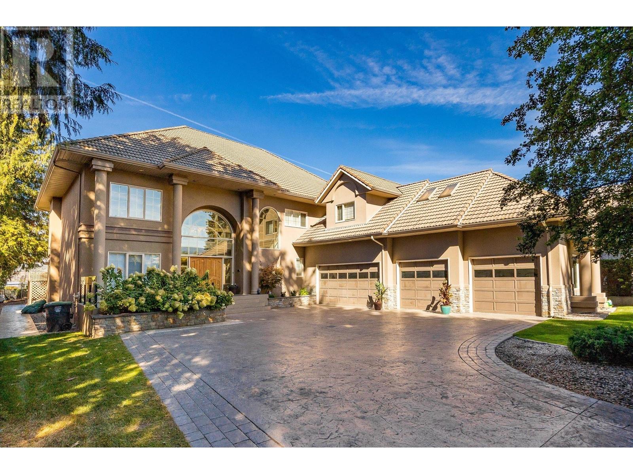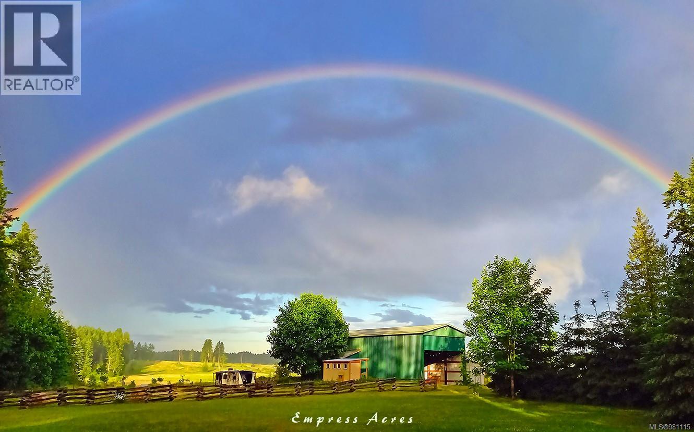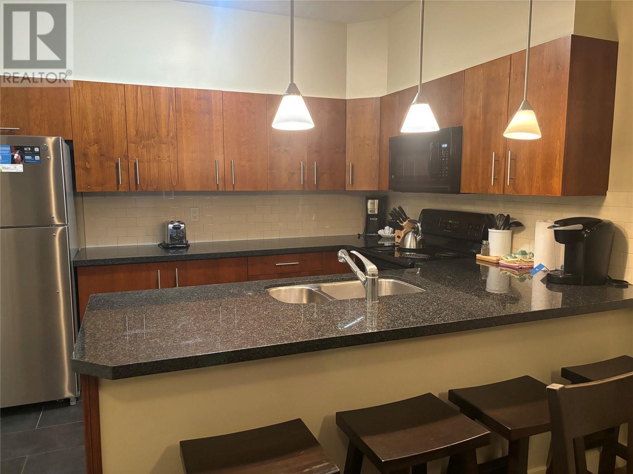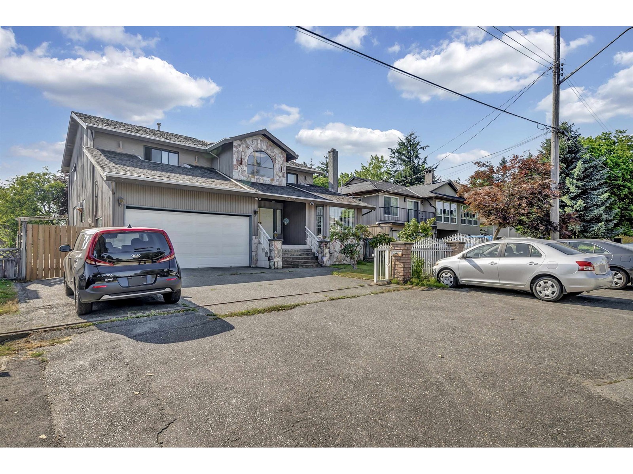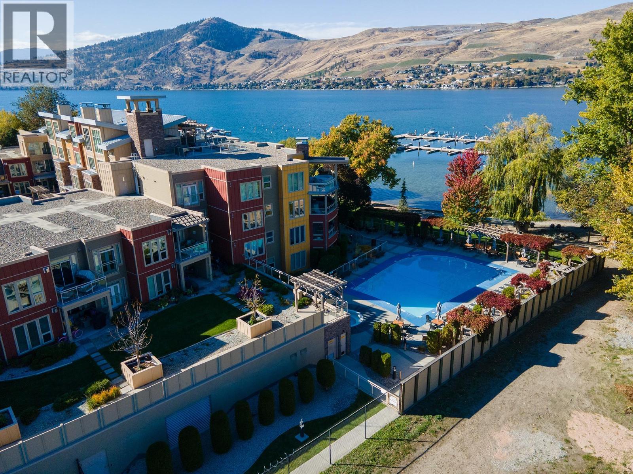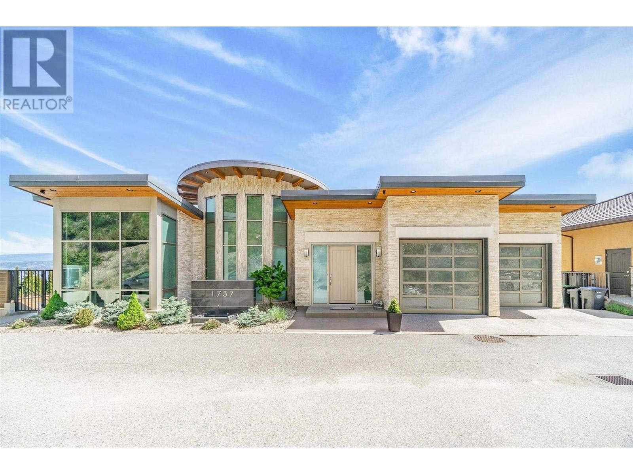1017 Carnoustie Drive Lot# 2
Kelowna, British Columbia
Proudly presented by WESCAN HOMES - Welcome to our luxurious show-home! This brand-new modern-farmhouse style house offers a spacious 4,600+sqft backing onto golf course in the Black Mountain area which is guaranteed to satisfy all the needs of a family. Located in the ‘BlueSky’ community, this stunning home features a 3-car garage, ample parking space, 7 bdrms, and 5 baths, providing plenty of room for the family and extended family. Additionally, a 2-bdrm & 1-bath legal self-contained suite serves as a great mortgage helper. This home also offers an additional flex space with a separate entrance that can potentially be used as an in-law suite, home office, or hosting large gatherings. The main living area boasts an open-concept floor plan with carefully crafted finishes creating a perfect space for entertaining guests. The grand kitchen features unique cabinetry design, high-end appliances and a huge waterfall island, making meal preparation a breeze. Relax and unwind in the luxurious master suite, complete with a spa-like ensuite bathroom and a mesmerizing walk-in closet. The open-concept floor plan creates a functional and welcoming space, while the stunning, vast outdoor area provides the perfect place to enjoy the natural beauty of the surrounding landscape, with room for a future pool! Other features include: rough in for a pool and a hot tub, security system, hide-a-hose vacuum with a wally-flex, ceiling speakers. Don't miss your chance to own this perfect cozy home. (id:46156)
9214 86 Street
Fort St. John, British Columbia
A great affordable family home with attached garage close to schools. This half duplex is just under 1,400 sq. ft. of living comfort. The main level has a spacious living room with patio doors to a nice deck and fenced backyard. The upper level has 3 large bedrooms with a nice 4-piece ensuite in the master bedroom. (id:46156)
9216 86 Street
Fort St. John, British Columbia
A great affordable family home with attached garage close to schools. This half duplex is just under 1,400 sq. ft. of living comfort. The main level has a spacious living room with patio doors to a nice deck and fenced backyard. The upper level has 3 large bedrooms with a nice 4-piece ensuite in the master bedroom. (id:46156)
9218 86 Street
Fort St. John, British Columbia
A great affordable family home with attached garage close to schools. This half duplex is just under 1,400 sq. ft. of living comfort. The main level has a spacious living room with patio doors to a nice deck and fenced backyard. The upper level has 3 large bedrooms with a nice 4-piece ensuite in the master bedroom. (id:46156)
2465 Main Street
West Kelowna, British Columbia
RARE DEVELOPMENT PROPERTY! This exceptional 0.12-acre property is located in the heart of Westbank’s Downtown Core, within the Westbank Urban Centre Mixed-Use Corridor. This property offers a unique opportunity for a mixed-use development featuring vibrant commercial spaces at street level with modern residential apartments above. With laneway access at the rear providing design flexibility, and positioned in an area central to West Kelowna’s vision for a compact, walkable urban hub, this site is ideal for investors or developers looking to capitalize on the city’s growth. Steps from local amenities, transit, and community attractions. Don’t miss your chance to shape the future of this dynamic corridor (id:46156)
273 Loganberry Avenue
Kitimat, British Columbia
Nestled in Strawberry Meadows on 1.547 acres, this stunning 3-bedroom, 3-bathroom executive home exudes sophistication and comfort. The striking board and batten siding with brick accents sets the tone as you enter. Inside, the open galley kitchen features top-of-the-line appliances, complemented by 9ft ceilings that create a warm ambiance. The spacious layout flows seamlessly into inviting living areas, perfect for daily life and entertaining. Retreat to the serene master suite, where an oval bathtub in the ensuite overlooks the beautifully landscaped yard. A Jack and Jill vanity and walk-in shower enhance convenience, while the walk-in closet includes a dressing table for your morning routine. Practical features like an ICF foundation, 6ft crawl space, heat pump with gas backup, and double garage ensure a perfect blend of form and function. Meticulous details throughout highlight modern elegance and rustic charm, making this property a captivating sanctuary for discerning buyers. (id:46156)
4382 Hobson Road
Kelowna, British Columbia
ELEGANCE AT ITS FINEST is showcased on one of Kelowna’s most prestigious streets! Tree lined and private, this 7,000 sq. ft home sits on a picture pretty .63 acre lot and boasts an oversized entry driveway, a spacious 4 car garage, and a welcoming outdoor oasis. Enter the bright foyer to a grand entertainment space with a crafted rich wood bar, a formal dining room and a living space with an impressive fireplace feature. High ceilings throughout! The impressive arched windows are frames to the remarkable outdoor settings and stellar lake views. The craftsmen style kitchen is a chef’s dream! High-end appliances, granite countertops and a custom curved island for family and friends to gather ...Feel the timeless elegance throughout! Head on over to the large family entertainment area for more memories to be made. Downstairs offers bonus spaces for a variety of activities. The upstairs takes you to the spacious 6 bedrooms, including the primary with a private balcony with lake views, a master 5 piece ensuite and a custom walk-in closet. On the adjacent side you’ll find the massive bright office and the nanny suite with small kitchen and private space. Great for guests! Out in the beautifully grassed yard you’ll enter into a private outdoor space like no other. A full depth 18 x 36 fenced pool is spotlighted as you pass the massive stone-laid lounging area and the perfectly situated hot tub. Nestled at the water’s edge a grand willow tree welcomes you out to the over-sized private dock where summer fun awaits you! VIEW TODAY! (id:46156)
2974 Haslam Rd
Nanaimo, British Columbia
Experience the charm of this 70-acre estate in Nanaimo — a versatile property ideal for organic farming, events, and agro-tourism. At its heart is a well-designed main home with 4 bedrooms and 3 bathrooms, plus a 2-bedroom, 2-bath lower suite perfect for guests or added income. The property features picturesque barns that double as unique wedding venues, combining rustic charm with functionality. A spacious greenhouse showcases its agricultural potential, supporting sustainable and organic growing. Surrounded by peaceful landscapes, the estate offers space for walks, reflection, and outdoor enjoyment. More than just a property, it’s a canvas for the next visionary owner — full of charm, opportunity, and promise. Recent update: New heat pump (2024). For more information, contact the listing agent at (250) 616-0609 or visit www.AndreaGueulette.com. (id:46156)
2049 Summit Drive Unit# 314d
Panorama, British Columbia
Start planning your vacations here at Panorama Mountain. This 1/4 share, 3 Bedroom corner unit is your perfect choice to escape the hustle and the bustle of the city, bring your skis, golf clubs, bikes or what ever you wish to use here in the mountains. Your monthly fee covers everything other than the cleaning costs. If you do not wish to use all of your weeks there is an opportunity to rent out some of your weeks to help offset the operating costs. (id:46156)
10627 138a Street
Surrey, British Columbia
Discover a prime investment opportunity in Surrey's Whalley neighborhood at 10627 138A Street. This 7,723 sq ft lot features a spacious 2-storey home with basement 4,360 sq ft of living space, built in 1986. 2 bedroom suite in basement. The property includes 6 bedrooms, 4 bathrooms, a private backyard, double garage, detached garage with mezzanine and additional parking. Ideal for families or rental income, it offers a flexible layout with multiple living areas, a primary bedroom with ensuite, and bedrooms on both upper and basement levels. Conveniently close to schools, parks, shopping, and transit, this location is set to benefit from Surrey City Centre's ongoing development. Act now to secure your place in this vibrant and growing community! (id:46156)
7343 Okanagan Landing Road Unit# 2402
Vernon, British Columbia
Enjoy the sandy beaches of Okanagan Lake! Beautifully renovated top floor unit, includes a boat slip in this price! Great layout with two primary bedrooms with ensuites, gas fireplace, new countertops, window coverings (blinds and curtains), flooring and paint! Approx $25,000 in upgrades. Primary bedroom has a deluxe ensuite, and the secondary bedroom has its own ensuite plus a murphy bed! Central living area with gas fireplace and door to the patio, and kitchen has stainless appliances, wine fridge, new counters, and a huge pantry! Resort living with inground swimming pool, complete with change rooms/showers and lockers, and a hot tub too! Lounge on the sandy beach or take a stroll on the dock to your own boat slip! Underground parking and plenty of visitor spots too! Kayaks and paddleboards await! Let the summer fun begin! Close to all amenities including schools, tennis courts, Paddle Wheel Park, Pub, and beach volley ball. Family & pet friendly! This is a great winter spot too with Silver Star resort 30 min away! Allows for full time occupancy, long term rentals and Short Term Rentals too! This top floor unit offers a pleasant view of the mountains! Underground parking & storage locker too! Quick Possession! Seller will consider selling Boat slip & Condo separately. This is a great buy! (id:46156)
1737 Scott Crescent
West Kelowna, British Columbia
Bright lights. Big city views. This 4500 sq ft custom built luxury family home simply has it all. 4 bdrm. 5 bath. Luxurious primary suite w/spa ensuite on main. Smart 3 bedrooms on lower level.16x32 concrete pool. Hot tub. Multiple patios. Gym. Theatre. Wet bar. Wine cellar. Steam shower. Heated tiles. h/w on demand. Oversized 3 car garage. 2 laundry rms. Power blinds. Built in audio. The cantilevered stairs are a work of art. Masterfully engineered to last a lifetime this home was built to the highest standards with best in class structure, commercial windows and is set on a peaceful and private 1.1 acre lot overlooking Okanagan Lake + the sparkling lights of downtown Kelowna. Low maintenance landscaping. Private entrance on a no-thru street. Replacement cost estimated at $3.3M+. Very central location just mins to downtown, lake, schools, wineries, shopping, parks, trails and easily accessible from Hwy 97 (id:46156)


