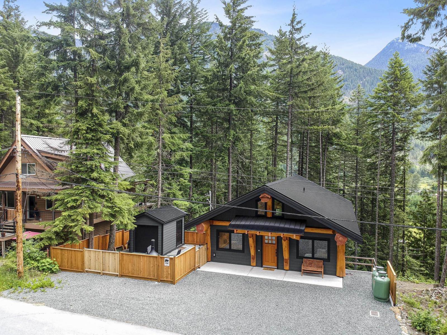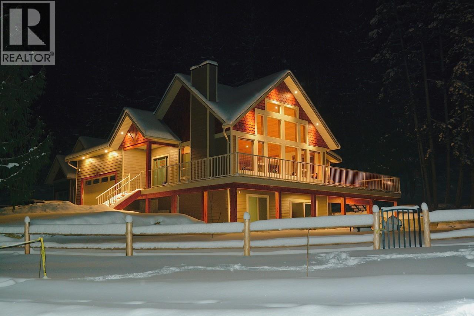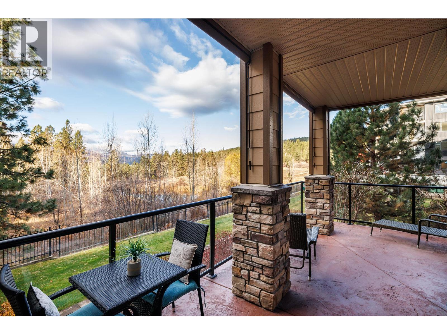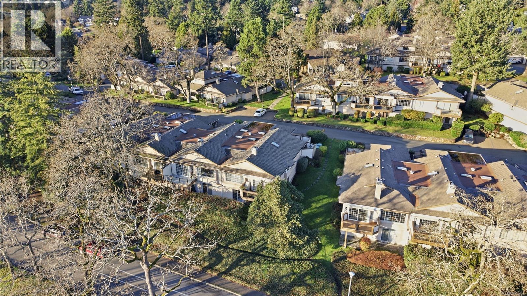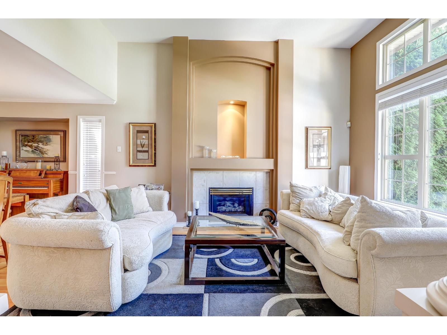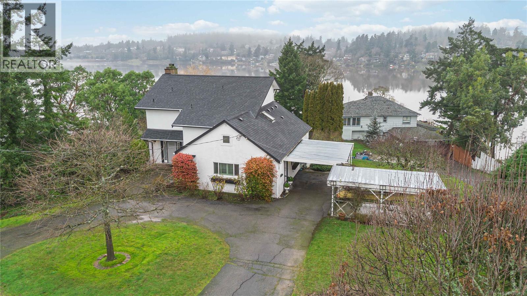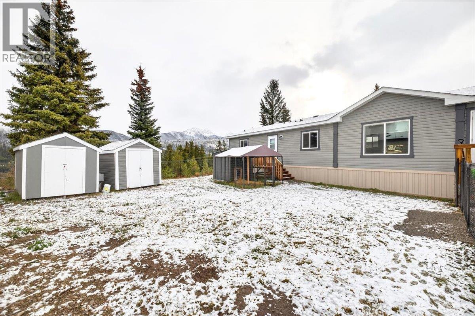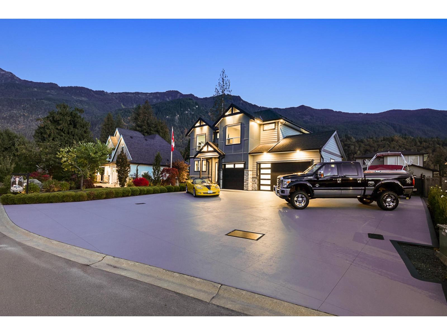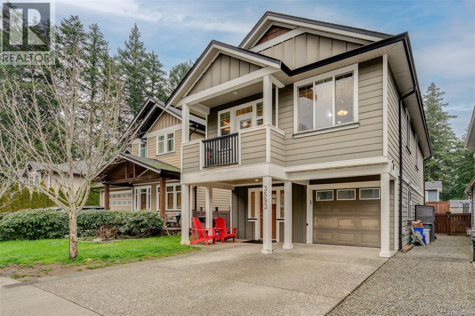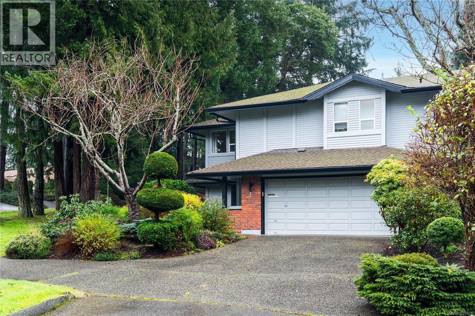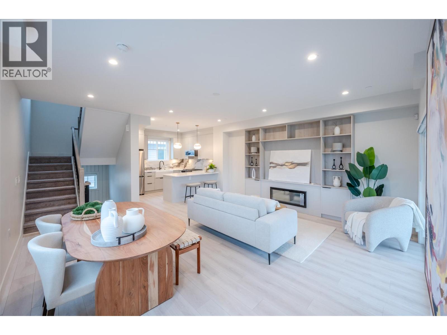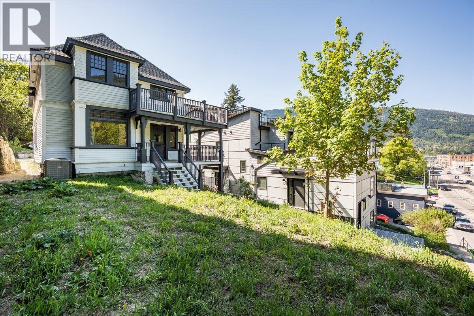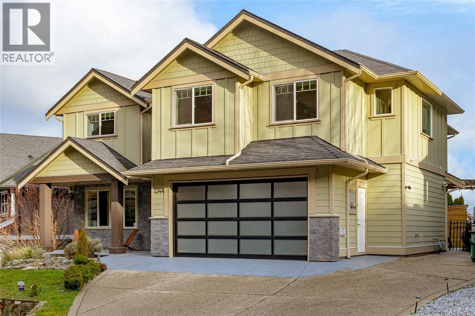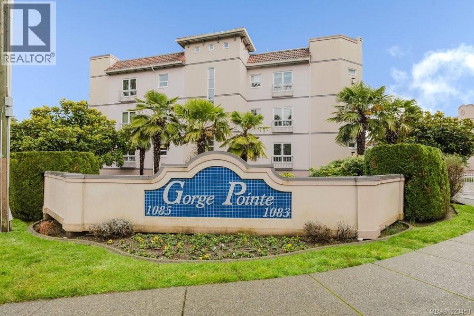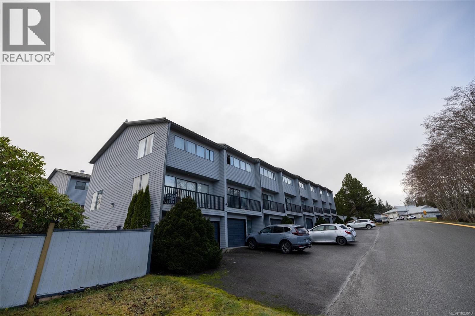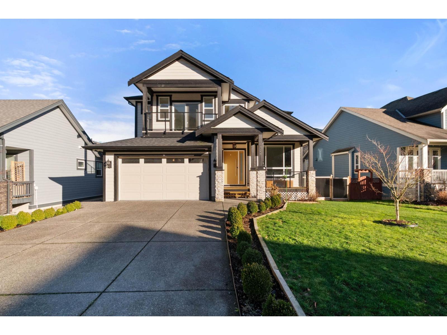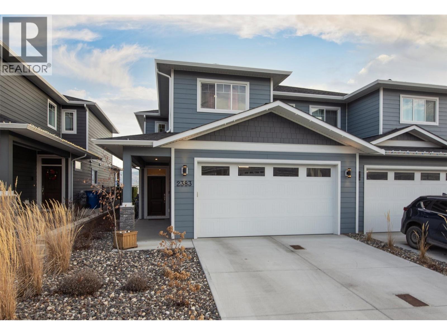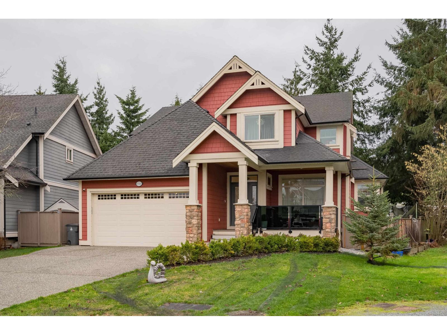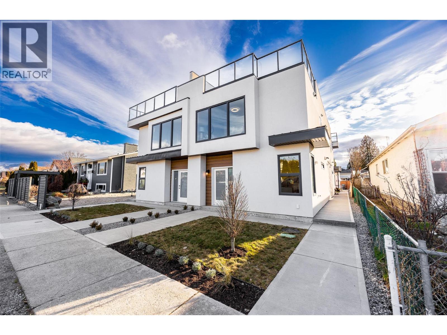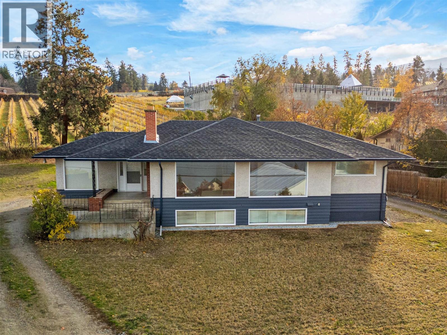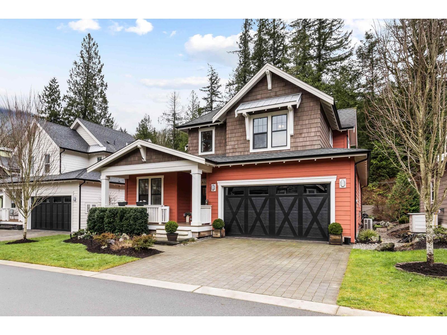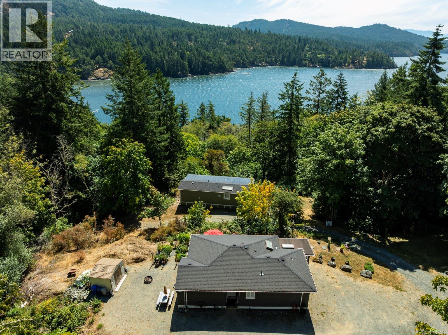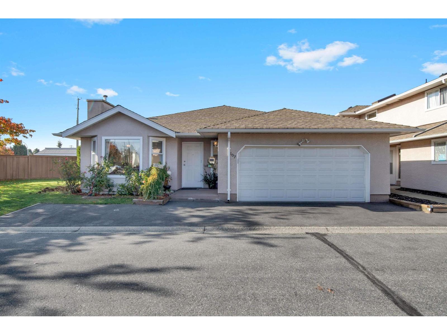14934 Parkhill Boulevard, Sunshine Valley
Sunshine Valley, British Columbia
Tucked into the trees in a gated community, this luxury cabin feels like a true retreat-arm, bright, and secluded. Exposed timber beams+ a soaring vaulted great room (open kitchen/dining/living) anchored by a glass-front wall of incredibly private forest views. 2 oversized sliders spill to a lrg vaulted covered deck for year-round lounging. Kitchen pops w/ 2-seat eating bar, propane range top w/ griddle+ French-door fridge. Stone-mantle propane FP for winter movie nights; roller shades throughout. 2 spacious bdrms w/ paneled accents. Lrg custom 4pc bath w/ soaker tub. Sep laundry/storage w/ full-size stacked W/D, sink + matching cabinetry. Fully fenced yard w/ shed+ fire-pit zone. Excellent Airbnb opportunity. Four season living hiking/ATV trails, fishing close to skiing/golf/shopping. (id:46156)
1171 Dieppe Road Unit# 13
Sorrento, British Columbia
WOW! This semi-lakeshore property is WOW from start to finish! Located at the end of the cul-de-sac in the gated community of Baker Bay, this 2020 Customized Leach Custom home has been built with attention to comfort, flow, & atmosphere. Main entrance opens to Great Room with 21' vaulted t&g ceilings & a wall of windows to include nature as a part of lifestyle, plus a wood-burning fireplace to keep cozy. Gorgeous Knotty Alder Kitchen with quartz counters has sliding doors to deck & 9' ceiling with skylight. Quartz topped island is home to sink, dishwasher & breakfast bar. Main floor Primary Bedroom Suite boasts unique 4 pc Ensuite, plus generous W/I closet with built-ins. Laundry, 2 pc Powder Room, & access to attached double Garage complete the Main Floor. Downstairs Family Room features a gas f/p, plus sliders to covered patio. Two more Bedrooms, 3 pc Bath, & Mechanical/Storage Room round out lower level. Full advantage has been made of the private 0.62 acre lot backing onto forested land. Relax on the deck or in the outdoor heated pool & watch the Bald Eagles nesting by the lake. Practice your best golf game on the putting green. For the green thumb, there are Gardens augmented by Apple, Peach & Cherry trees. Gardens/Lawns are irrigated. Detached heated Workshop with concrete floor has two 9x9' doors, 12' ceilings, & welding plug. RV parking, hook-up & sani-dump. 4 electrical panels: House, Shop, Pool, & Generator. Access to Common beach & dock. Close to the TCH. WOW!! (id:46156)
2532 Shoreline Drive Unit# 116
Lake Country, British Columbia
Located at Winterra at the Lakes in beautiful Lake Country, this private, lovingly maintained condo features 2 very spacious bedrooms and 2 full bathrooms with an open floor plan, gas fireplace, large windows that let in great natural light, a sit up breakfast bar, gas stove, kitchen with glass sliding doors to the large wrap around covered patio. Enjoy the serenity of mountain views and the privacy of the green space from your deck. The primary suite has a walk-in closet and 4 piece en-suite, plus both bathrooms have heated, ceramic tile floors! This condo includes central a/c, secured underground parking, secure entry and a fitness room and clubhouse packed with amenities! (id:46156)
19 901 Kentwood Lane
Saanich, British Columbia
Open House Sunday, Jan 18 from 12:00 p.m. to 2:00 p.m. | Sought-after Falcon Ridge Estates in Broadmead, this turnkey townhome offers bright, south-facing main-level living with a garage and bonus parking. The open-concept living and kitchen area is filled with natural light and features extensive updates including a brand-new kitchen, updated flooring, fresh paint, new skylights, modern lighting, and a new hot water tank. The main floor is designed for easy living with a spacious primary bedroom with walk-in closet and ensuite, a second bedroom, and laundry. The lower level provides excellent flexibility with two additional bedrooms, a full bathroom, covered patio, and generous storage or hobby space.Enjoy outdoor living with a private front courtyard and a large south-facing deck. Residents benefit from a well-managed, pet-friendly 55+ community with exceptional amenities including an indoor pool, hot tub, sauna, clubhouse, library, billiards room, and RV/boat parking. Walkable to Broadmead Village with easy access to parks, trails, Downtown, Sidney, the airport, and BC Ferries. (id:46156)
2139 Hemer Rd
Nanaimo, British Columbia
Located in Cedar, a desirable suburb of Nanaimo, this property offers the perfect blend of rural feel and everyday convenience. Set in a central Cedar location, it’s an easy walk to bus routes, schools, recreation facilities, and local stores, making it ideal for families, multi-generational living, or investors. Situated on a fully fenced and gated 0.68-acre lot, the property provides privacy, space, and security. Thoughtful landscaping with a full irrigation system enhances the grounds and makes maintenance easy. The home features a legal, accessible 2-bedroom suite with separate hydro meters and its own laundry, offering excellent income potential or comfortable accommodation for extended family. The main residence includes three bedrooms upstairs, opening onto an expansive deck with canopy, with direct access to the ground—perfect for entertaining or enjoying the outdoor setting. Adding exceptional functionality is an over-height covered shelter, ideal for RV storage, workshops, or hobby use. The robust power supply is well-suited to support mechanical equipment, including arc welders, making this property a standout for tradespeople or serious hobbyists. A rare opportunity to own a versatile, well-located property with space, income potential, and exceptional utility in the heart of Cedar. (id:46156)
16932 60a Avenue
Surrey, British Columbia
Beautifully Built 2 storey home with finished bsmt which includes a spacious 2 bdrm unauthorized suite which currently is occupied by family. Loved & pampered by her owners this gorgeous home boasts 4 large bdrms up, huge master with deluxe ensuite, a big bright gourmet style kitchen loaded with cabinetry a large island center, newer flooring & SS Appliances, large great room with feature gas f/p with door leading to huge sundeck overlooking sunny private south facing backyard perfect for BBQ's & family fun, recent updates done new roof, furnace, HW tank Superior location in desirable Parkview Terrace on quiet street in a CDS Easy walk to Popular Cloverdale Athletic park, schools, shopping & commutor access Exceptionally well maintained. Looks great shows even better Well worth a look ! (id:46156)
956 Westing Rd
Saanich, British Columbia
TRULY a SPECIAL & rare OFFERING - WEST SAANICH Portage Inlet WATERFRONT home! The SPECTACULAR WATER VIEW from nearly all areas of the home, perfectly framed by the oversized picture windows. UPDATES: triple pane windows, newer roof, recently painted exterior, wide plank fir flooring. Such cute curb appeal with a humble cottage feel as you pull up to the crescent driveway - once you enter you'll be surprised by all that has been fit into this spacious floorplan! MAIN offers Expansive Living, formal dining, family rm, entertainment sized deck...all of which soak in the VIEWS. Large kitchen w/breakfast nook & laundry + mud room, bdrm & bath. UPSTAIRS: 3 bdrms w/2 ensuite baths + small office area. ROOM FOR INLAWS in the HUGE walkout LOWER level...bright rec-room w/French doors to the backyard/view, 2 huge workshops & storage. Perfect setting to relax & take in the peaceful surroundings of your sun-drenched lot, or enjoy a kayak/paddle board ride on the calm waters. SQFT from floorplan (id:46156)
22 Wilderness Heights Drive
Elkford, British Columbia
Thoughtfully designed and move-in ready, this 2024 modular home in Wilderness Heights offers modern comfort set against a beautiful mountain backdrop. The bright, open-concept layout creates an easy flow through the main living space, anchored by a well-appointed kitchen with a large island, ample storage, and room to gather. A spacious laundry and mudroom add everyday functionality. The primary suite is privately positioned at the back of the home and features a full ensuite with a deep soaker tub and a generous walk-in closet. Three additional bedrooms provide flexible space for family, guests, or a home office. Set on one of the largest lots in the park, the fully fenced yard is finished with black chain-link fencing and includes two storage sheds—ideal for gear, tools, or seasonal storage. Step outside to take in the mountain views and enjoy direct access to Elkford’s trail network, perfect for those who value time outdoors. Located in a quiet, family-friendly community close to local amenities, this home offers a comfortable lifestyle where modern living meets mountain surroundings. (id:46156)
52692 Rosestone Place, Rosedale
Chilliwack, British Columbia
Welcome to 52692 Rosestone Place, a small dead-end quiet street of just 6 executive homes. Prepare to be wowed by this incredible property, featuring over 4000sqft of living space, 6 bedrooms, 4 bathrooms, 2 kitchens. The expansive 9200+sqft lot includes an inground-heated saltwater swimming pool with an electric safety cover by Coverstar, two built-in fire bowls, and a relaxing hot tub. You'll find ample parking here, including space for an RV and a potential shop if the three-car garage isn't enough. Enjoy luxury amenities such as a custom garage floor, a movie theatre, and a self-contained one-bedroom suite with a separate entry. Built by Premier Pacific, this home exemplifies quality craftsmanship, showcasing 19-foot ceilings in the great room with a ceiling-to-floor fireplace adorned with 11 windows that flood the space with natural light and offer breathtaking views of Mount Cheam. Conveniently located just minutes from highway exits and new shopping options. Call today for your private tour! * PREC - Personal Real Estate Corporation (id:46156)
3593 Kinetic Crt
Langford, British Columbia
Tucked away on a quiet no-through road in one of Langford’s most family-friendly neighbourhoods, this thoughtfully designed home offers the space, comfort & lifestyle you’ve been searching for. The bright main level features an open-concept living/dining/kitchen along with a 4-piece bathroom, 3 well-proportioned bedrooms, including primary with walk-in closet. The lower level provides excellent versatility with a 1-bedroom in-law space ideal for family or rental income, shared laundry, a generous entryway & garage currently used for storage & a home salon. Upgrades include ductless heat pump with mini split heads on each level, 15/40 receptacle in garage for EV charging, new washer/dryer(2025), new fridge & d/w(2024) & new toilets. The fully fenced yard & patio create a private retreat for kids, pets & summer gatherings. Ideally located close to schools, parks, shopping, transit & the Galloping Goose Trail, this is a wonderful opportunity to settle into a welcoming Westshore community. (id:46156)
1 4630 Lochside Dr
Saanich, British Columbia
**OPEN HOUSE SAT Jan 17, 2-4pm** Spacious Broadmead Townhouse with private fenced backyard! With gorgeous wood details, vaulted ceilings and cozy, stone fireplace welcoming you from the moment you walk in, you will instantly realize this is easily a place you could call home. An end unit with flexible layout and airy rooms drenched in natural light allow you to really make this home your own. The fantastic kitchen opens onto an oversized breakfast/family room that could work just as easily as a dining space or a playroom. The living room and dining room flow out onto the private, south-facing patio perfect for kids to play or morning coffees. Upstairs you will find 3 generous bedrooms, 2 bathrooms, large windows and a separate laundry room with storage. (id:46156)
784 Argyle Street Unit# 106
Penticton, British Columbia
Introducing Argyle by Basran Properties — a thoughtfully designed townhouse community that blends timeless farmhouse-inspired architecture with fresh, contemporary interiors. This quality-built townhome offers 2 bedrooms plus a den with closet, 3 bathrooms, a fenced yard, and ample parking with both a garage and carport. The main level features a bright, open-concept layout with 9' ceilings and a designer kitchen showcasing quartz countertops, a full-height quartz backsplash, a gas range, and premium appliances. The inviting living area includes a feature wall with built-in cabinetry and an electric fireplace, with access to a private deck. Upstairs, the spacious primary suite boasts a walk-in closet with custom millwork and a 3-piece ensuite featuring a herringbone-tiled, custom-glass shower. A generously sized second bedroom, large den, and convenient upper-level laundry complete this floor. Perfectly located near downtown Penticton, the SOEC, restaurants, and schools, Argyle offers a connected, low-maintenance lifestyle. GST applicable — eligible first-time buyers may qualify for a GST exemption. (id:46156)
922 Front Street
Nelson, British Columbia
Experience the perfect blend of historic charm and modern luxury in this stunningly renovated heritage home, centrally located in the heart of Nelson, BC. This beautiful property offers 3 spacious bedrooms and 3 exquisitely updated bathrooms featuring elegant tile work and sleek glass showers. The home’s thoughtfully designed layout is enhanced by soaring ceilings, rich hardwood, and polished concrete floors, creating a sophisticated yet welcoming ambiance. The open-concept kitchen is a chef’s dream, boasting modern countertops, ample cabinetry, and a generous dining area perfect for entertaining. Step outside to enjoy both covered and open balconies that showcase breathtaking views of the water and surrounding mountains—an ideal setting for morning coffee or evening relaxation. Comfort is assured year-round with natural gas heating and air conditioning. Combining heritage character with high-end finishes, this exceptional home offers timeless appeal in one of Nelson’s most sought-after locations. Don’t miss the opportunity to make it yours! (id:46156)
2344 Nicklaus Dr
Langford, British Columbia
Executive and luxurious home perched at the top of World Class Bear Mountain Golf Resort. 4bed and an office, plus a legal 1bed suite above the garage. Gleaming hard wood floors, built in cabinetry, fireplace, coffered ceilings, wainscoting & panelled walls. White cabinetry kitchen w/large island, quartz countertops farmhouse sink built in wine rack, 5 burner gas stove, dual apron sinks & a massive hidden walk-in pantry. Upstairs find three LARGE bedrooms. Primary bedroom offers beautiful views, 2 oversized walk-in closets, built in vanity, dual sinks, large jetted soaker tub, walk-in rain hood shower, heated floors & quartz countertops. Suite is soundproofed w/its own side access & laundry set. Vaulted ceilings skylights heat pump crawl space security system hot water on demand extra storage & surround sound. The back yard has been tastefully landscaped, fully fenced w/ a dog run hot tub shed & covered BBQ shelter wired & heated roof. Exceptional location and exceptional layout! (id:46156)
401 1085 Tillicum Rd
Esquimalt, British Columbia
Welcome to top-floor waterfront living at Gorge Pointe, where expansive water views, soaring ceilings, and abundant natural light create a truly special home. This beautifully maintained 2 bedroom, 2 bathroom residence offers fantastic views of the Gorge Waterway, enhanced by high ceilings and two skylights that flood the space with light. The open-concept living and dining area is warm and inviting, centred around a cozy gas fireplace and opening onto a generous balcony—perfect for morning coffee or evening sunsets over the water. The balcony is accessed from both the living room and the primary bedroom, seamlessly blending indoor and outdoor living. The well-designed layout provides excellent separation between bedrooms. The spacious primary suite features water views, a walk-through closet with custom cabinetry, and a refreshed ensuite. A second large bedroom and full bathroom offer flexibility for guests, a home office, or a family. Numerous thoughtful upgrades and improvements have been completed over the years. Gorge Pointe is a fully remediated, well-run, and proactive strata in a secure, gated community. Residents enjoy an exceptional range of amenities including private dock with affordable moorage, kayak storage, bike storage, upgraded fitness room, guest suite, workshop, car wash station, additional storage, and beautifully landscaped grounds. An on-site caretaker and upgraded security systems add peace of mind. Ideally located along the scenic Gorge Waterway, you’re steps to walking trails, parks, kayaking, and golf, with shopping, transit, and downtown Victoria just minutes away. This is a rare opportunity to enjoy waterfront living with comfort, convenience, and an unbeatable lifestyle. (id:46156)
16 8805 Central St
Port Hardy, British Columbia
Welcome to this well-maintained 3-bedroom, 1.5-bath end-unit townhouse ideally located on Central Street. Enjoy beautiful ocean and mountain views from the upper floors and the benefit of extra windows that flood the home with natural light throughout the day. This unit features a garage, a great-sized fully fenced yard, and is part of a small, well-run strata of just 16 units with an affordable $150/month strata fee. The home is very clean, move-in ready, and comes furnished, making it perfect for a turnkey purchase. The property is vacant and offers quick possession. With an excellent walk score, you’re just steps from all town amenities, including shopping, restaurants, schools, and services. A rare combination of views, yard, end-unit privacy, and central location — this is an outstanding opportunity for homeowners, investors, or anyone looking for an easy, low-maintenance lifestyle. (id:46156)
106 14500 Morris Valley Road
Mission, British Columbia
Discover luxury living in this immaculate home located in Eagle Point Estates, next to Sandpiper Golf Course and just 30 minutes from Hemlock ski hill. Surrounded by breathtaking views and scenic trails, this area offers exceptional year round recreation. This 4 Bed 5 Bath home is thoughtfully designed for comfort and functionality. The open concept main floor features a dramatic 19 foot vaulted great room, a chef's kitchen, and a wet bar ideal for entertaining. The home offers two primary bedrooms, including a main floor suite with a walk-in closet and ensuite. Upstairs, you'll find a second primary with a private patio and river views, plus two additional bedrooms, each with its own ensuite. Added highlights include A/C, generator, and a large crawl space spanning the entire home. (id:46156)
2383 Hawks Boulevard
West Kelowna, British Columbia
Beautifully appointed home in sought-after Hawks Landing, an exceptional, family-oriented neighborhood in the heart of West Kelowna. Featuring 5 bedrooms and 4 bathrooms, including a fully finished basement (30K) with quality upgrades throughout the home to include flooring and appliances. The upper-level hosts three spacious bedrooms plus a versatile loft area, highlighted by a luxurious, spa-inspired ensuite off the primary suite. The main floor showcases a chef-inspired kitchen, with quartz countertops and island for casual dining, an open-concept great room and dining area, along with an additional bedroom ideal for a home office. Step out onto the walkout patio, perfect for morning coffee or hosting a barbecue on warm Okanagan evenings. The laundry room is conveniently located as a functional mudroom right off the garage. Downstairs is perfectly designed for family living with space for a gym, large family room, and a beautiful guest bedroom with a brand-new bathroom. Enjoy the added bonus of green space directly across the street, ample guest parking, and a nearby park for kids to play. Surrounded by young families and conveniently located close to shopping, schools, golf courses, and world-class wineries, this home offers both lifestyle and location. No Property Transfer Tax, Spec Tax or GST applicable. 99 year pre-paid lease with low strata fee's of $133/mo. Furnishings are negotiable. A fantastic opportunity in a truly unreal neighborhood. Book your showing today. (id:46156)
17447 0a Avenue
Surrey, British Columbia
COMPLETELY NEW! $450K spent on renos. Anything that can be changed has been. Flooring, lighting, kitchen, bathrooms, paint, furnace, hot water tank, decks, landscaping. Located in Summerfield, South Surrey's newest and desirable neighbourhood with big lots and beautiful homes!!! Nestled into a quiet cul-de-sac this nearly 4,000 square foot gorgeous home boasts of high quality construction and finishings throughout. Open concept for family gathering or entertaining with a spacious great room featuring a coffered ceiling and gas fireplace and a bonus separate living room. 4 bedrooms up, 1 on the main and 2 down. Basement is fully finished with a full bathroom and separate entry could easily be a 1 or 2 bedroom suite. List of renos avail. Why buy used when you can buy same as NEW! (id:46156)
943 Fuller Avenue Unit# 2
Kelowna, British Columbia
Be the first to own in this brand-new 2026 boutique fourplex! Showcasing 3 bed/3 bath townhomes, the units are tucked into a peaceful pocket of Kelowna’s downtown core - just outside the bustle, yet steps from everything you love. Designed with families and urban professionals in mind, each home features all three bedrooms conveniently located on the upper level while the main floor offers an open-concept living layout complete with a cozy electric fireplace and stainless steel appliances throughout. Outdoor living is a standout here with two distinct outdoor areas. Enjoy over 500 sqft of private rooftop patio space, divided into two zones with astroturf and concrete tile with natural gas BBQ hookups and a soon-to-be fully fenced, irrigated, low-maintenance yard. Each residence includes direct access to its own separate parking stall in a detached garage, plus the peace of mind of a brand-new build with 2-5-10 home warranty, no pet restrictions, and a self-managed strata. Located in desirable Kelowna North, you’re moments from Okanagan Lake, beaches, parks, Prospera Place, the North End Brewery District, and more - with Kelowna General Hospital, Orchard Park, and the Landmark District just a short drive away. Interested in learning more about this stunning development? Contact our team today to find out more and book your private showing today! (id:46156)
4829 Lakeshore Road
Kelowna, British Columbia
Freshly painted and move-in ready! This beautifully maintained 4 bedroom + den, 2 bathroom home is situated on a generous 0.4 acre lot in the highly sought after Upper Mission area, backing onto Summerhill Pyramid Winery. Enjoy breathtaking panoramic views of the lake. The main level offers an inviting open concept layout with a spacious kitchen that flows nicely into the dining area and living room all centered around a cozy gas fireplace. The lower level includes a fourth bedroom, a large family room, and a summer kitchen, offering flexible space for family members or separate living area. Also on the lower level - a variety of functional spaces including a large play room, project room, and a cold storage room. Outside you’ll find tons of parking, including a detached garage and ample space for additional vehicles, RVs, or boats. Redevelopment possabilities - check/confirm with city. Call today to book your private viewing! * some photos have been virtually staged. (id:46156)
43360 Creekside Circle, Cultus Lake South
Lindell Beach, British Columbia
FABULOUS 2-storey modern farmhouse located in the HIGHLY coveted Creekside Mills complex! Step into the stunning open-concept main floor featuring engineered hardwood floors & a vaulted living room w/MASSIVE windows allowing AMPLE natural light throughout. The PRISTINE kitchen showcases quartz counters, high-end appliances & a large island, seamlessly flowing into the cozy dining area w/B.I. hutch & French doors that open onto a serene covered patio w/privacy screen. Plus, enjoy a sought-after master-on-main w/spacious W.I.C. & a 4pc ensuite offering dual sinks & a walk-in shower. Upstairs features a versatile loft, 2 more GENEROUS bedrooms & a full 4pc bath. Additional highlights include B.I. vacuum, water softener, phantom screens, heat pump with AC & INCREDIBLE amenities! * PREC - Personal Real Estate Corporation (id:46156)
5211 Sooke Rd
Sooke, British Columbia
NEARLY 400ft OF WATERFRONT, 5201 Sooke Rd is a private oceanfront lot with ample opportunities. Situated before the Sooke core, sits this 8 acre waterfront and view lot with two existing dwellings with the potential for building your dream house on a cleared portion above with exceptional mountain and ocean views accompanied by existing separate access. Existing dwellings are both 2 bed + 1 bath, at 1,064sqft and 618sqft respectively with the small cabin featuring hot tub, is excellent for an investment property. With a park-like landscape with trails down to the private cove sandy beach waterfront, private access to the Galloping Goose trail that runs through the property, picturesque views of the Hutchinson Cove and south facing sun. This incredible 8 acre property has an existing application to subdivide which opens up exceptional value including multiple dwellings on each lot. The possibilities are endless, don't miss out on your chance to own this fantastic waterfront property. (id:46156)
107 15501 89a Avenue
Surrey, British Columbia
If you prefer a home without stairs, your search ends here. Located in the centrally situated, gated community of Avondale, this one-level ranch-style home offers the feel of a detached house. It boasts a spacious living room with a cozy natural gas fireplace, a family-size dining area, and a chef's kitchen. The Master bedroom includes a walk-in closet and a deluxe ensuite bath, while a generous two-bedroom leads to a private west-facing backyard. Additional features include a laundry room, side-by-side double garage, RV parking, and access to a clubhouse. The home is conveniently located within walking distance to Save On Foods, Safeway, numerous restaurants, and a future Skytrain station. Book your showing now. (id:46156)


