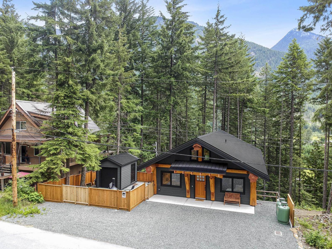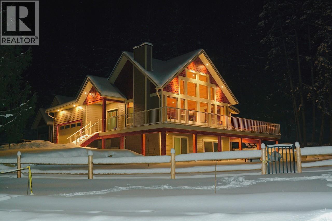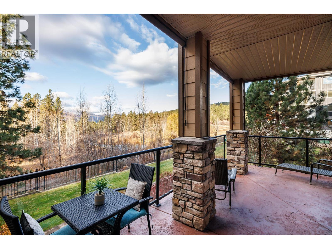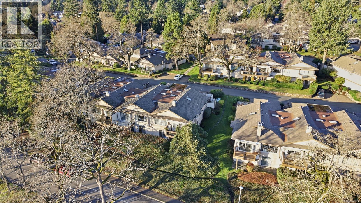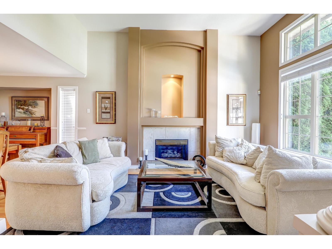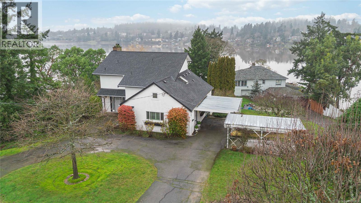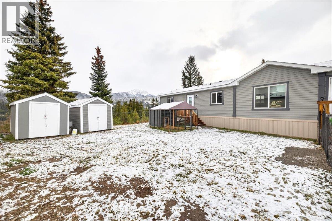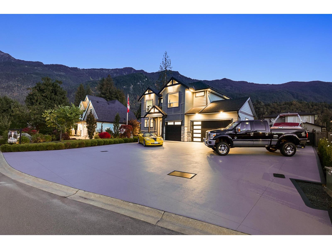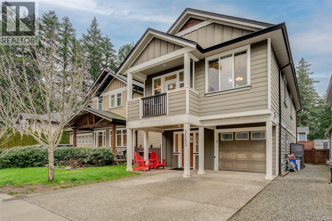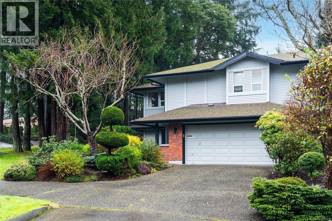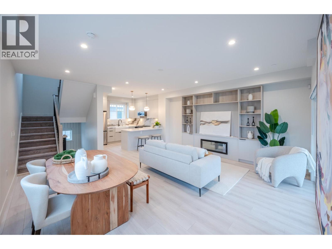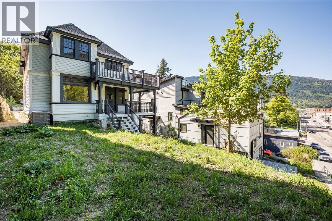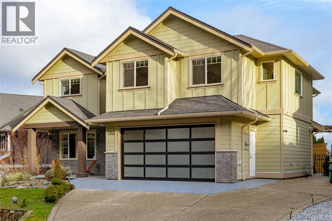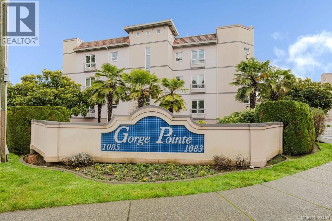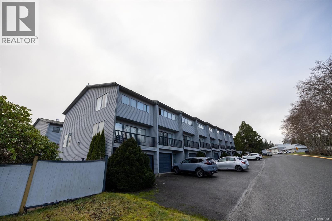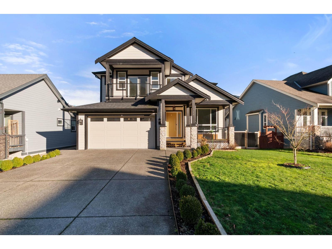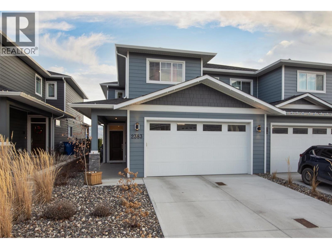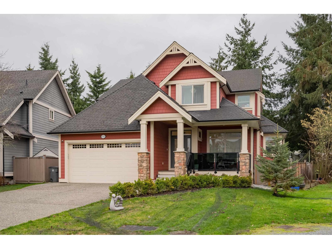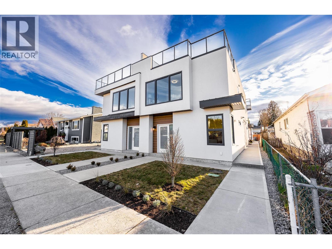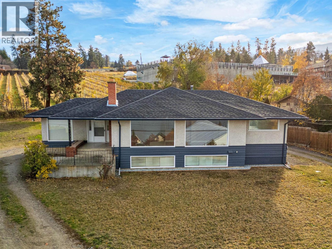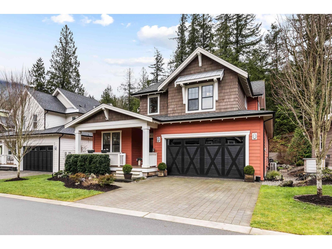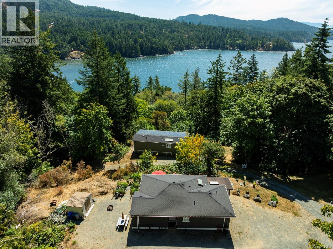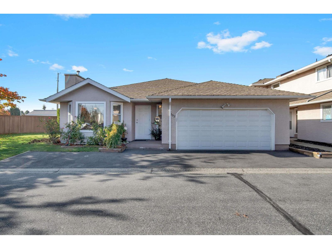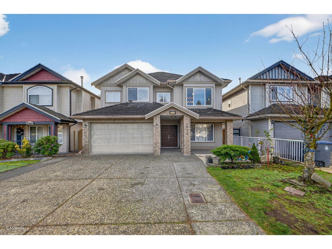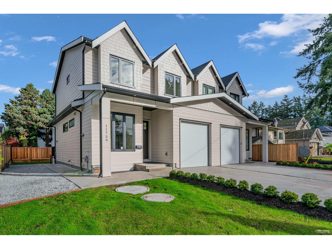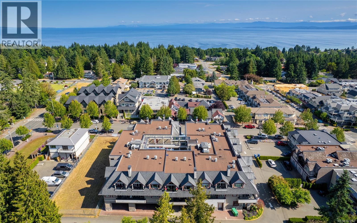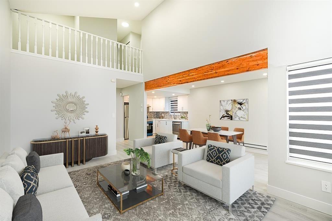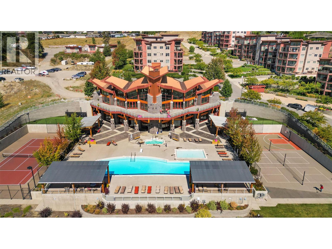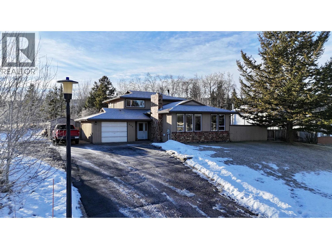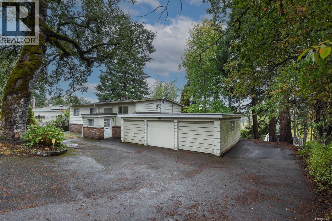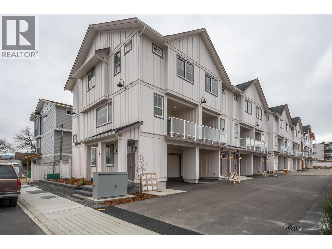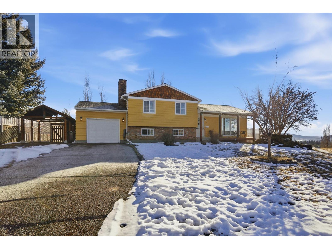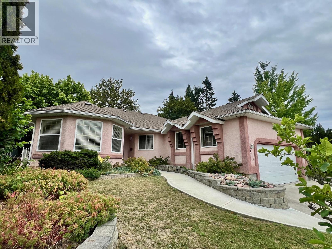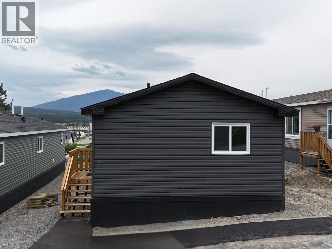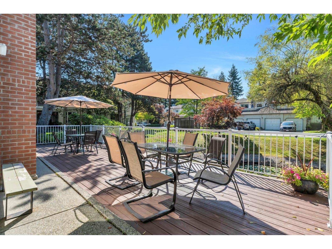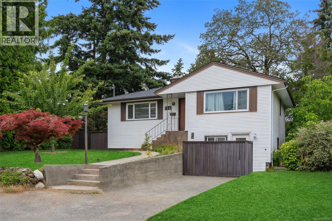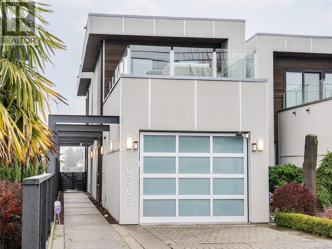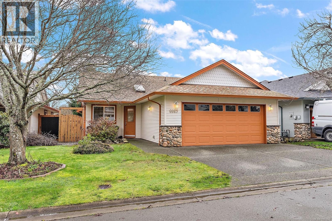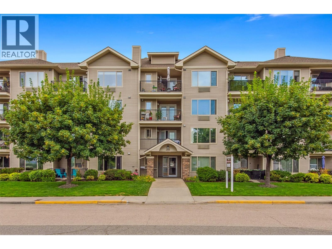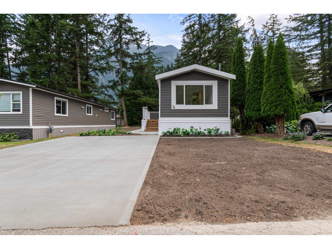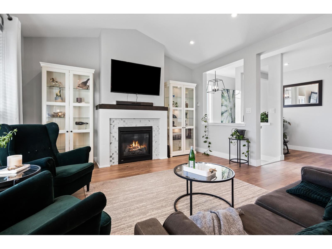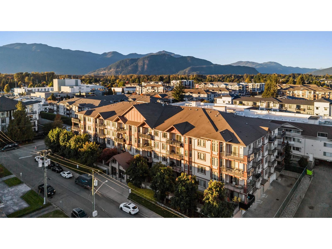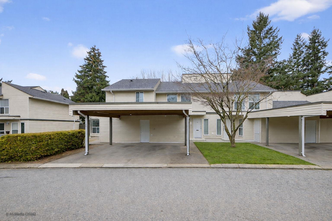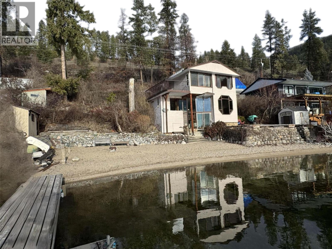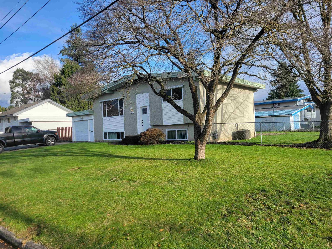14934 Parkhill Boulevard, Sunshine Valley
Sunshine Valley, British Columbia
Tucked into the trees in a gated community, this luxury cabin feels like a true retreat-arm, bright, and secluded. Exposed timber beams+ a soaring vaulted great room (open kitchen/dining/living) anchored by a glass-front wall of incredibly private forest views. 2 oversized sliders spill to a lrg vaulted covered deck for year-round lounging. Kitchen pops w/ 2-seat eating bar, propane range top w/ griddle+ French-door fridge. Stone-mantle propane FP for winter movie nights; roller shades throughout. 2 spacious bdrms w/ paneled accents. Lrg custom 4pc bath w/ soaker tub. Sep laundry/storage w/ full-size stacked W/D, sink + matching cabinetry. Fully fenced yard w/ shed+ fire-pit zone. Excellent Airbnb opportunity. Four season living hiking/ATV trails, fishing close to skiing/golf/shopping. (id:46156)
1171 Dieppe Road Unit# 13
Sorrento, British Columbia
WOW! This semi-lakeshore property is WOW from start to finish! Located at the end of the cul-de-sac in the gated community of Baker Bay, this 2020 Customized Leach Custom home has been built with attention to comfort, flow, & atmosphere. Main entrance opens to Great Room with 21' vaulted t&g ceilings & a wall of windows to include nature as a part of lifestyle, plus a wood-burning fireplace to keep cozy. Gorgeous Knotty Alder Kitchen with quartz counters has sliding doors to deck & 9' ceiling with skylight. Quartz topped island is home to sink, dishwasher & breakfast bar. Main floor Primary Bedroom Suite boasts unique 4 pc Ensuite, plus generous W/I closet with built-ins. Laundry, 2 pc Powder Room, & access to attached double Garage complete the Main Floor. Downstairs Family Room features a gas f/p, plus sliders to covered patio. Two more Bedrooms, 3 pc Bath, & Mechanical/Storage Room round out lower level. Full advantage has been made of the private 0.62 acre lot backing onto forested land. Relax on the deck or in the outdoor heated pool & watch the Bald Eagles nesting by the lake. Practice your best golf game on the putting green. For the green thumb, there are Gardens augmented by Apple, Peach & Cherry trees. Gardens/Lawns are irrigated. Detached heated Workshop with concrete floor has two 9x9' doors, 12' ceilings, & welding plug. RV parking, hook-up & sani-dump. 4 electrical panels: House, Shop, Pool, & Generator. Access to Common beach & dock. Close to the TCH. WOW!! (id:46156)
2532 Shoreline Drive Unit# 116
Lake Country, British Columbia
Located at Winterra at the Lakes in beautiful Lake Country, this private, lovingly maintained condo features 2 very spacious bedrooms and 2 full bathrooms with an open floor plan, gas fireplace, large windows that let in great natural light, a sit up breakfast bar, gas stove, kitchen with glass sliding doors to the large wrap around covered patio. Enjoy the serenity of mountain views and the privacy of the green space from your deck. The primary suite has a walk-in closet and 4 piece en-suite, plus both bathrooms have heated, ceramic tile floors! This condo includes central a/c, secured underground parking, secure entry and a fitness room and clubhouse packed with amenities! (id:46156)
19 901 Kentwood Lane
Saanich, British Columbia
Open House Sunday, Jan 18 from 12:00 p.m. to 2:00 p.m. | Sought-after Falcon Ridge Estates in Broadmead, this turnkey townhome offers bright, south-facing main-level living with a garage and bonus parking. The open-concept living and kitchen area is filled with natural light and features extensive updates including a brand-new kitchen, updated flooring, fresh paint, new skylights, modern lighting, and a new hot water tank. The main floor is designed for easy living with a spacious primary bedroom with walk-in closet and ensuite, a second bedroom, and laundry. The lower level provides excellent flexibility with two additional bedrooms, a full bathroom, covered patio, and generous storage or hobby space.Enjoy outdoor living with a private front courtyard and a large south-facing deck. Residents benefit from a well-managed, pet-friendly 55+ community with exceptional amenities including an indoor pool, hot tub, sauna, clubhouse, library, billiards room, and RV/boat parking. Walkable to Broadmead Village with easy access to parks, trails, Downtown, Sidney, the airport, and BC Ferries. (id:46156)
2139 Hemer Rd
Nanaimo, British Columbia
Located in Cedar, a desirable suburb of Nanaimo, this property offers the perfect blend of rural feel and everyday convenience. Set in a central Cedar location, it’s an easy walk to bus routes, schools, recreation facilities, and local stores, making it ideal for families, multi-generational living, or investors. Situated on a fully fenced and gated 0.68-acre lot, the property provides privacy, space, and security. Thoughtful landscaping with a full irrigation system enhances the grounds and makes maintenance easy. The home features a legal, accessible 2-bedroom suite with separate hydro meters and its own laundry, offering excellent income potential or comfortable accommodation for extended family. The main residence includes three bedrooms upstairs, opening onto an expansive deck with canopy, with direct access to the ground—perfect for entertaining or enjoying the outdoor setting. Adding exceptional functionality is an over-height covered shelter, ideal for RV storage, workshops, or hobby use. The robust power supply is well-suited to support mechanical equipment, including arc welders, making this property a standout for tradespeople or serious hobbyists. A rare opportunity to own a versatile, well-located property with space, income potential, and exceptional utility in the heart of Cedar. (id:46156)
16932 60a Avenue
Surrey, British Columbia
Beautifully Built 2 storey home with finished bsmt which includes a spacious 2 bdrm unauthorized suite which currently is occupied by family. Loved & pampered by her owners this gorgeous home boasts 4 large bdrms up, huge master with deluxe ensuite, a big bright gourmet style kitchen loaded with cabinetry a large island center, newer flooring & SS Appliances, large great room with feature gas f/p with door leading to huge sundeck overlooking sunny private south facing backyard perfect for BBQ's & family fun, recent updates done new roof, furnace, HW tank Superior location in desirable Parkview Terrace on quiet street in a CDS Easy walk to Popular Cloverdale Athletic park, schools, shopping & commutor access Exceptionally well maintained. Looks great shows even better Well worth a look ! (id:46156)
956 Westing Rd
Saanich, British Columbia
TRULY a SPECIAL & rare OFFERING - WEST SAANICH Portage Inlet WATERFRONT home! The SPECTACULAR WATER VIEW from nearly all areas of the home, perfectly framed by the oversized picture windows. UPDATES: triple pane windows, newer roof, recently painted exterior, wide plank fir flooring. Such cute curb appeal with a humble cottage feel as you pull up to the crescent driveway - once you enter you'll be surprised by all that has been fit into this spacious floorplan! MAIN offers Expansive Living, formal dining, family rm, entertainment sized deck...all of which soak in the VIEWS. Large kitchen w/breakfast nook & laundry + mud room, bdrm & bath. UPSTAIRS: 3 bdrms w/2 ensuite baths + small office area. ROOM FOR INLAWS in the HUGE walkout LOWER level...bright rec-room w/French doors to the backyard/view, 2 huge workshops & storage. Perfect setting to relax & take in the peaceful surroundings of your sun-drenched lot, or enjoy a kayak/paddle board ride on the calm waters. SQFT from floorplan (id:46156)
22 Wilderness Heights Drive
Elkford, British Columbia
Thoughtfully designed and move-in ready, this 2024 modular home in Wilderness Heights offers modern comfort set against a beautiful mountain backdrop. The bright, open-concept layout creates an easy flow through the main living space, anchored by a well-appointed kitchen with a large island, ample storage, and room to gather. A spacious laundry and mudroom add everyday functionality. The primary suite is privately positioned at the back of the home and features a full ensuite with a deep soaker tub and a generous walk-in closet. Three additional bedrooms provide flexible space for family, guests, or a home office. Set on one of the largest lots in the park, the fully fenced yard is finished with black chain-link fencing and includes two storage sheds—ideal for gear, tools, or seasonal storage. Step outside to take in the mountain views and enjoy direct access to Elkford’s trail network, perfect for those who value time outdoors. Located in a quiet, family-friendly community close to local amenities, this home offers a comfortable lifestyle where modern living meets mountain surroundings. (id:46156)
52692 Rosestone Place, Rosedale
Chilliwack, British Columbia
Welcome to 52692 Rosestone Place, a small dead-end quiet street of just 6 executive homes. Prepare to be wowed by this incredible property, featuring over 4000sqft of living space, 6 bedrooms, 4 bathrooms, 2 kitchens. The expansive 9200+sqft lot includes an inground-heated saltwater swimming pool with an electric safety cover by Coverstar, two built-in fire bowls, and a relaxing hot tub. You'll find ample parking here, including space for an RV and a potential shop if the three-car garage isn't enough. Enjoy luxury amenities such as a custom garage floor, a movie theatre, and a self-contained one-bedroom suite with a separate entry. Built by Premier Pacific, this home exemplifies quality craftsmanship, showcasing 19-foot ceilings in the great room with a ceiling-to-floor fireplace adorned with 11 windows that flood the space with natural light and offer breathtaking views of Mount Cheam. Conveniently located just minutes from highway exits and new shopping options. Call today for your private tour! * PREC - Personal Real Estate Corporation (id:46156)
3593 Kinetic Crt
Langford, British Columbia
Tucked away on a quiet no-through road in one of Langford’s most family-friendly neighbourhoods, this thoughtfully designed home offers the space, comfort & lifestyle you’ve been searching for. The bright main level features an open-concept living/dining/kitchen along with a 4-piece bathroom, 3 well-proportioned bedrooms, including primary with walk-in closet. The lower level provides excellent versatility with a 1-bedroom in-law space ideal for family or rental income, shared laundry, a generous entryway & garage currently used for storage & a home salon. Upgrades include ductless heat pump with mini split heads on each level, 15/40 receptacle in garage for EV charging, new washer/dryer(2025), new fridge & d/w(2024) & new toilets. The fully fenced yard & patio create a private retreat for kids, pets & summer gatherings. Ideally located close to schools, parks, shopping, transit & the Galloping Goose Trail, this is a wonderful opportunity to settle into a welcoming Westshore community. (id:46156)
1 4630 Lochside Dr
Saanich, British Columbia
**OPEN HOUSE SAT Jan 17, 2-4pm** Spacious Broadmead Townhouse with private fenced backyard! With gorgeous wood details, vaulted ceilings and cozy, stone fireplace welcoming you from the moment you walk in, you will instantly realize this is easily a place you could call home. An end unit with flexible layout and airy rooms drenched in natural light allow you to really make this home your own. The fantastic kitchen opens onto an oversized breakfast/family room that could work just as easily as a dining space or a playroom. The living room and dining room flow out onto the private, south-facing patio perfect for kids to play or morning coffees. Upstairs you will find 3 generous bedrooms, 2 bathrooms, large windows and a separate laundry room with storage. (id:46156)
784 Argyle Street Unit# 106
Penticton, British Columbia
Introducing Argyle by Basran Properties — a thoughtfully designed townhouse community that blends timeless farmhouse-inspired architecture with fresh, contemporary interiors. This quality-built townhome offers 2 bedrooms plus a den with closet, 3 bathrooms, a fenced yard, and ample parking with both a garage and carport. The main level features a bright, open-concept layout with 9' ceilings and a designer kitchen showcasing quartz countertops, a full-height quartz backsplash, a gas range, and premium appliances. The inviting living area includes a feature wall with built-in cabinetry and an electric fireplace, with access to a private deck. Upstairs, the spacious primary suite boasts a walk-in closet with custom millwork and a 3-piece ensuite featuring a herringbone-tiled, custom-glass shower. A generously sized second bedroom, large den, and convenient upper-level laundry complete this floor. Perfectly located near downtown Penticton, the SOEC, restaurants, and schools, Argyle offers a connected, low-maintenance lifestyle. GST applicable — eligible first-time buyers may qualify for a GST exemption. (id:46156)
922 Front Street
Nelson, British Columbia
Experience the perfect blend of historic charm and modern luxury in this stunningly renovated heritage home, centrally located in the heart of Nelson, BC. This beautiful property offers 3 spacious bedrooms and 3 exquisitely updated bathrooms featuring elegant tile work and sleek glass showers. The home’s thoughtfully designed layout is enhanced by soaring ceilings, rich hardwood, and polished concrete floors, creating a sophisticated yet welcoming ambiance. The open-concept kitchen is a chef’s dream, boasting modern countertops, ample cabinetry, and a generous dining area perfect for entertaining. Step outside to enjoy both covered and open balconies that showcase breathtaking views of the water and surrounding mountains—an ideal setting for morning coffee or evening relaxation. Comfort is assured year-round with natural gas heating and air conditioning. Combining heritage character with high-end finishes, this exceptional home offers timeless appeal in one of Nelson’s most sought-after locations. Don’t miss the opportunity to make it yours! (id:46156)
2344 Nicklaus Dr
Langford, British Columbia
Executive and luxurious home perched at the top of World Class Bear Mountain Golf Resort. 4bed and an office, plus a legal 1bed suite above the garage. Gleaming hard wood floors, built in cabinetry, fireplace, coffered ceilings, wainscoting & panelled walls. White cabinetry kitchen w/large island, quartz countertops farmhouse sink built in wine rack, 5 burner gas stove, dual apron sinks & a massive hidden walk-in pantry. Upstairs find three LARGE bedrooms. Primary bedroom offers beautiful views, 2 oversized walk-in closets, built in vanity, dual sinks, large jetted soaker tub, walk-in rain hood shower, heated floors & quartz countertops. Suite is soundproofed w/its own side access & laundry set. Vaulted ceilings skylights heat pump crawl space security system hot water on demand extra storage & surround sound. The back yard has been tastefully landscaped, fully fenced w/ a dog run hot tub shed & covered BBQ shelter wired & heated roof. Exceptional location and exceptional layout! (id:46156)
401 1085 Tillicum Rd
Esquimalt, British Columbia
Welcome to top-floor waterfront living at Gorge Pointe, where expansive water views, soaring ceilings, and abundant natural light create a truly special home. This beautifully maintained 2 bedroom, 2 bathroom residence offers fantastic views of the Gorge Waterway, enhanced by high ceilings and two skylights that flood the space with light. The open-concept living and dining area is warm and inviting, centred around a cozy gas fireplace and opening onto a generous balcony—perfect for morning coffee or evening sunsets over the water. The balcony is accessed from both the living room and the primary bedroom, seamlessly blending indoor and outdoor living. The well-designed layout provides excellent separation between bedrooms. The spacious primary suite features water views, a walk-through closet with custom cabinetry, and a refreshed ensuite. A second large bedroom and full bathroom offer flexibility for guests, a home office, or a family. Numerous thoughtful upgrades and improvements have been completed over the years. Gorge Pointe is a fully remediated, well-run, and proactive strata in a secure, gated community. Residents enjoy an exceptional range of amenities including private dock with affordable moorage, kayak storage, bike storage, upgraded fitness room, guest suite, workshop, car wash station, additional storage, and beautifully landscaped grounds. An on-site caretaker and upgraded security systems add peace of mind. Ideally located along the scenic Gorge Waterway, you’re steps to walking trails, parks, kayaking, and golf, with shopping, transit, and downtown Victoria just minutes away. This is a rare opportunity to enjoy waterfront living with comfort, convenience, and an unbeatable lifestyle. (id:46156)
16 8805 Central St
Port Hardy, British Columbia
Welcome to this well-maintained 3-bedroom, 1.5-bath end-unit townhouse ideally located on Central Street. Enjoy beautiful ocean and mountain views from the upper floors and the benefit of extra windows that flood the home with natural light throughout the day. This unit features a garage, a great-sized fully fenced yard, and is part of a small, well-run strata of just 16 units with an affordable $150/month strata fee. The home is very clean, move-in ready, and comes furnished, making it perfect for a turnkey purchase. The property is vacant and offers quick possession. With an excellent walk score, you’re just steps from all town amenities, including shopping, restaurants, schools, and services. A rare combination of views, yard, end-unit privacy, and central location — this is an outstanding opportunity for homeowners, investors, or anyone looking for an easy, low-maintenance lifestyle. (id:46156)
106 14500 Morris Valley Road
Mission, British Columbia
Discover luxury living in this immaculate home located in Eagle Point Estates, next to Sandpiper Golf Course and just 30 minutes from Hemlock ski hill. Surrounded by breathtaking views and scenic trails, this area offers exceptional year round recreation. This 4 Bed 5 Bath home is thoughtfully designed for comfort and functionality. The open concept main floor features a dramatic 19 foot vaulted great room, a chef's kitchen, and a wet bar ideal for entertaining. The home offers two primary bedrooms, including a main floor suite with a walk-in closet and ensuite. Upstairs, you'll find a second primary with a private patio and river views, plus two additional bedrooms, each with its own ensuite. Added highlights include A/C, generator, and a large crawl space spanning the entire home. (id:46156)
2383 Hawks Boulevard
West Kelowna, British Columbia
Beautifully appointed home in sought-after Hawks Landing, an exceptional, family-oriented neighborhood in the heart of West Kelowna. Featuring 5 bedrooms and 4 bathrooms, including a fully finished basement (30K) with quality upgrades throughout the home to include flooring and appliances. The upper-level hosts three spacious bedrooms plus a versatile loft area, highlighted by a luxurious, spa-inspired ensuite off the primary suite. The main floor showcases a chef-inspired kitchen, with quartz countertops and island for casual dining, an open-concept great room and dining area, along with an additional bedroom ideal for a home office. Step out onto the walkout patio, perfect for morning coffee or hosting a barbecue on warm Okanagan evenings. The laundry room is conveniently located as a functional mudroom right off the garage. Downstairs is perfectly designed for family living with space for a gym, large family room, and a beautiful guest bedroom with a brand-new bathroom. Enjoy the added bonus of green space directly across the street, ample guest parking, and a nearby park for kids to play. Surrounded by young families and conveniently located close to shopping, schools, golf courses, and world-class wineries, this home offers both lifestyle and location. No Property Transfer Tax, Spec Tax or GST applicable. 99 year pre-paid lease with low strata fee's of $133/mo. Furnishings are negotiable. A fantastic opportunity in a truly unreal neighborhood. Book your showing today. (id:46156)
17447 0a Avenue
Surrey, British Columbia
COMPLETELY NEW! $450K spent on renos. Anything that can be changed has been. Flooring, lighting, kitchen, bathrooms, paint, furnace, hot water tank, decks, landscaping. Located in Summerfield, South Surrey's newest and desirable neighbourhood with big lots and beautiful homes!!! Nestled into a quiet cul-de-sac this nearly 4,000 square foot gorgeous home boasts of high quality construction and finishings throughout. Open concept for family gathering or entertaining with a spacious great room featuring a coffered ceiling and gas fireplace and a bonus separate living room. 4 bedrooms up, 1 on the main and 2 down. Basement is fully finished with a full bathroom and separate entry could easily be a 1 or 2 bedroom suite. List of renos avail. Why buy used when you can buy same as NEW! (id:46156)
943 Fuller Avenue Unit# 2
Kelowna, British Columbia
Be the first to own in this brand-new 2026 boutique fourplex! Showcasing 3 bed/3 bath townhomes, the units are tucked into a peaceful pocket of Kelowna’s downtown core - just outside the bustle, yet steps from everything you love. Designed with families and urban professionals in mind, each home features all three bedrooms conveniently located on the upper level while the main floor offers an open-concept living layout complete with a cozy electric fireplace and stainless steel appliances throughout. Outdoor living is a standout here with two distinct outdoor areas. Enjoy over 500 sqft of private rooftop patio space, divided into two zones with astroturf and concrete tile with natural gas BBQ hookups and a soon-to-be fully fenced, irrigated, low-maintenance yard. Each residence includes direct access to its own separate parking stall in a detached garage, plus the peace of mind of a brand-new build with 2-5-10 home warranty, no pet restrictions, and a self-managed strata. Located in desirable Kelowna North, you’re moments from Okanagan Lake, beaches, parks, Prospera Place, the North End Brewery District, and more - with Kelowna General Hospital, Orchard Park, and the Landmark District just a short drive away. Interested in learning more about this stunning development? Contact our team today to find out more and book your private showing today! (id:46156)
4829 Lakeshore Road
Kelowna, British Columbia
Freshly painted and move-in ready! This beautifully maintained 4 bedroom + den, 2 bathroom home is situated on a generous 0.4 acre lot in the highly sought after Upper Mission area, backing onto Summerhill Pyramid Winery. Enjoy breathtaking panoramic views of the lake. The main level offers an inviting open concept layout with a spacious kitchen that flows nicely into the dining area and living room all centered around a cozy gas fireplace. The lower level includes a fourth bedroom, a large family room, and a summer kitchen, offering flexible space for family members or separate living area. Also on the lower level - a variety of functional spaces including a large play room, project room, and a cold storage room. Outside you’ll find tons of parking, including a detached garage and ample space for additional vehicles, RVs, or boats. Redevelopment possabilities - check/confirm with city. Call today to book your private viewing! * some photos have been virtually staged. (id:46156)
43360 Creekside Circle, Cultus Lake South
Lindell Beach, British Columbia
FABULOUS 2-storey modern farmhouse located in the HIGHLY coveted Creekside Mills complex! Step into the stunning open-concept main floor featuring engineered hardwood floors & a vaulted living room w/MASSIVE windows allowing AMPLE natural light throughout. The PRISTINE kitchen showcases quartz counters, high-end appliances & a large island, seamlessly flowing into the cozy dining area w/B.I. hutch & French doors that open onto a serene covered patio w/privacy screen. Plus, enjoy a sought-after master-on-main w/spacious W.I.C. & a 4pc ensuite offering dual sinks & a walk-in shower. Upstairs features a versatile loft, 2 more GENEROUS bedrooms & a full 4pc bath. Additional highlights include B.I. vacuum, water softener, phantom screens, heat pump with AC & INCREDIBLE amenities! * PREC - Personal Real Estate Corporation (id:46156)
5211 Sooke Rd
Sooke, British Columbia
NEARLY 400ft OF WATERFRONT, 5201 Sooke Rd is a private oceanfront lot with ample opportunities. Situated before the Sooke core, sits this 8 acre waterfront and view lot with two existing dwellings with the potential for building your dream house on a cleared portion above with exceptional mountain and ocean views accompanied by existing separate access. Existing dwellings are both 2 bed + 1 bath, at 1,064sqft and 618sqft respectively with the small cabin featuring hot tub, is excellent for an investment property. With a park-like landscape with trails down to the private cove sandy beach waterfront, private access to the Galloping Goose trail that runs through the property, picturesque views of the Hutchinson Cove and south facing sun. This incredible 8 acre property has an existing application to subdivide which opens up exceptional value including multiple dwellings on each lot. The possibilities are endless, don't miss out on your chance to own this fantastic waterfront property. (id:46156)
107 15501 89a Avenue
Surrey, British Columbia
If you prefer a home without stairs, your search ends here. Located in the centrally situated, gated community of Avondale, this one-level ranch-style home offers the feel of a detached house. It boasts a spacious living room with a cozy natural gas fireplace, a family-size dining area, and a chef's kitchen. The Master bedroom includes a walk-in closet and a deluxe ensuite bath, while a generous two-bedroom leads to a private west-facing backyard. Additional features include a laundry room, side-by-side double garage, RV parking, and access to a clubhouse. The home is conveniently located within walking distance to Save On Foods, Safeway, numerous restaurants, and a future Skytrain station. Book your showing now. (id:46156)
14170 65 Avenue
Surrey, British Columbia
Beautifully maintained home in East Newton near Sullivan Station! One Bedroom on Main Floor with Full bathroom. This excellent residence sits on a 5,000+ sq ft fully fenced lot and offers quality finishes throughout, including elegant mouldings, and a security system with camera intercom. The main floor features a gorgeous kitchen with island, spacious family room, 4 bedrooms, and 3 full bathrooms. The basement includes a 2-bedroom suite plus a rec room and full bath-perfect for extended family. Double garage. Close to schools, Bell Centre, transit, and Hwy 10. Book your private showings today!!! (id:46156)
11739 80 Avenue
Delta, British Columbia
Welcome to 11739 80th Ave - A Brand New 5 Bed 4 Bath ~2400 Sq Ft Luxury Duplex. This home features a self-contained 2 Bed Legal Suite that is perfect for family use and or income generation. The main floor features an open-concept layout including a bright living area, large kitchen with an island, convenient dining area, a bathroom and a large indoor/outdoor patio area for entertainment purposes. Upstairs offers 3 large bedrooms with one having a walk-in closet and an ensuite. Below, you will find the 2 Bed Legal Suite with spacious bedrooms and separate laundry. This home offers quality finishings, high-end stainless appliances, security cameras, generators, vaulted ceilings, central A/C and much more. West home presented, both for sale. SAT JAN 17 & SUN JAN 18 OPEN HOUSE 12-2PM. (id:46156)
303 222 Second Ave W
Qualicum Beach, British Columbia
Top floor ocean view unit in Villa Rose, a 55+ community in downtown Qualicum Beach's all-concrete building. This 2 bed, 2 bath condo features a northeast-facing balcony with Strait of Georgia & island views. Hardwood floors throughout with no carpeting. Open-concept kitchen with granite counters, under-counter lighting, island & new stainless steel fridge. Brand new heat pump with air conditioning. Sun tubes enhance natural light in living space & primary bedroom. Spacious primary bedroom plus second bedroom for guests or home office. Villa Rose's solid ICF concrete construction delivers exceptional soundproofing & fire separation. Secure underground parking, storage locker, secured entry, elevator, and private residents' courtyard. Pets & rentals allowed. Steps to downtown's boutique shops, galleries, restaurants, cafes, groceries & Ravensong Aquatic Centre. Close to Qualicum Beach's sandy beaches. Ready for quick possession in one of Qualicum Beach's most desirable buildings. (id:46156)
128 Springfield Drive
Langley, British Columbia
This stunning, fully renovated 4BED, 2BATH+DEN home boasts ~1500 sqft, perfect for first-time buyers & investors. Main floor features open-concept living connects the living, dining, & kitchen areas, featuring NEW S/S APPLIANCES, NEWER FLOORS, PAINT, DOORS & WINDOWS! Spacious living boasts beautiful GAS FIREPLACE, HIGH CEILINGS & PLENTY OF NATURAL LIGHTS. Main also boasts 1 BIG bdrm+adjacent DEN & 1FULL Bath. Above has MASTER BDRM+2 Bedrooms & 1FULL bath the overlooks the main floor. GREAT INVESTMENT PROPERTY! Enjoy the privacy of a fully fenced backyard w/ mature trees, ideal for summer gatherings. Centrally located: 5 mins walk to FreshCo & Starbucks. 4 Mins drive to BGMS & Philip Jackman Park. VACANT - Quick Possession! (id:46156)
3220 Skyview Lane Unit# 202
West Kelowna, British Columbia
Lovely one bedroom condo at desirable Copper Sky close to shopping, restaurants, transit, golf, wineries and beach. Beautifully finished with Granite countertops, stainless steel appliances, I suite laundry, deck with lakeview (bbq allowed), underground secured parking stall, storage locker. Fabulous amenity building with gorgeous pool, hot tub, steam room, sauna, tennis/basketball/pickleball courts, putting green,, fitness center, meeting rooms, and gathering spaces with large screen tvs, kitchen, library - you never have to go anywhere for something to do. Rentals allowed, no property transfer tax and no Spec Tax. Perfect home, investment or vacation spot! Minutes into Kelowna. Pet info: 1 dog (up to 15 kg) and 1 cat or 2 dogs (up to 10 kg). Strata fees $425, parking stall, storage locker . Pictures and virtual tour are from a similar one bedroom staged unit. (id:46156)
808 Marks Drive
100 Mile House, British Columbia
Well located split level home situated at the end of a quiet street and within walking distance to all amenities. The main floor offers a spacious living room with a wood burning fireplace, while the upper level features three bedrooms, thoughtfully separated from the main living space. The lower level includes a family room with a wood stove and sliding glass doors leading to the fenced backyard, ideal for kids, pets, or entertaining. A generous office and additional basement area provide flexibility and future potential. The property also offers a paved driveway with ample parking and a couple of storage sheds for added convenience. A functional floor plan combined with an excellent location makes this home well worth a look. (id:46156)
1272 4th Avenue
Valemount, British Columbia
A rare combination of space, location and lifestyle, this is the beautiful family property you can truly grow with. The newly renovated kitchen & dining area are the heart of the home, filled with natural light & framed by stunning mountain views that create an uplifting, welcoming energy throughout the main living space. Step out from the dining room onto the sundeck -- ideal for entertaining, morning coffee or extending your living space outdoors. The expansive, fully-fenced lot spans over 10,000 sq ft offering exceptional room. The greenhouse, storage shed, & attached garage provide abundant space for gear & hobbies of all kinds. Centrally located & directly across from a park, this home enjoys unobstructed mountain views that form a truly picturesque backdrop for everyday living! (id:46156)
4667 Mcquillan Rd
Courtenay, British Columbia
Charming and solid home on .27 acre in East Courtenay /Sandwick. This spacious home offers a fantastic opportunity for family or investors looking to add value. Featuring hardwood floors in Living and Dining rooms and a versatile 5th bedroom perfect for guests or home office. Direct access from master bedroom to private deck to enjoy mountain views. The property includes triple garage, walk out basement and a patio nestled under the deck- ideal for relaxing outdoors. Additional conveniences include outside access to the mechanical room and RV parking beside the garage. The home comes with 5 appliances and a central vacuum system adding to the ease and comfort of living here. New heat pump in 2022 ensures efficient and economical heating and cooling. Perfect for a large family or expanding your rental portfolio. Don't miss the chance to own this home with ample space and excellent amenities. (id:46156)
784 Argyle Street Unit# 105
Penticton, British Columbia
Introducing Argyle by Basran Properties — a thoughtfully designed townhouse community that blends timeless farmhouse-inspired architecture with fresh, contemporary interiors. This quality-built townhome offers 3 bedrooms, 3 bathrooms, a fenced yard, and ample parking with both a garage and carport. The main level features a bright, open-concept layout with 9' ceilings and a designer kitchen showcasing quartz countertops, a full-height quartz backsplash, a gas range, and premium appliances. The inviting living area includes a feature wall with built-in cabinetry and an electric fireplace, with access to a private deck. Upstairs, the spacious primary suite boasts a walk-in closet with custom millwork and a 3-piece ensuite featuring a herringbone-tiled, custom-glass shower. Two generously size bedrooms, and a convenient upper-level laundry complete this floor. Perfectly located near downtown Penticton, the SOEC, restaurants, and schools, Argyle offers a connected, low-maintenance lifestyle. GST applicable — eligible first-time buyers may qualify for a GST exemption. (id:46156)
7 Garnet Avenue
Logan Lake, British Columbia
This split-level 5 bedroom, 3 bathroom family home offers approximately 2,500 sq. ft. of living space on a close-to-half-acre lot in beautiful Logan Lake, featuring great mountain and valley views. Located on a quiet street just minutes from schools, shopping, and local recreation, this spacious property provides the perfect blend of comfort, privacy, and convenience. The home offers a bright and functional layout with plenty of space for family living, work-from-home flexibility, and room for visiting guests. With a carport plus garage and lots of parking, there’s ample room for multiple vehicles, toys, and outdoor gear. Logan Lake is known for its year-round outdoor adventure opportunities including excellent fishing, hunting, golfing, hiking, and cross-country skiing, making it a dream location for nature lovers and active families. Updates since ownership windows, deck, bathrooms, furnace, A/C, Hot water in demand, carport. Enjoy small-town living with big-town convenience, with Kamloops and Merritt just 35 minutes away in either direction. Move in and enjoy the space, lifestyle, and potential this wonderful home offers. Vacant and ready for quick possession. Measurements are approx. (id:46156)
312 4th Avenue S
Creston, British Columbia
Why choose condo living when you can have privacy, freedom, and simplicity—without strata fees or restrictions? This well-maintained one-level home offers the ultimate low-maintenance lifestyle with no age limits, no shared walls, and no monthly fees. The functional layout includes two separate living areas—one cozy with a gas fireplace and another bright, open space—giving you flexibility that condo living simply can’t offer. Numerous updates add peace of mind, including a newer furnace, asphalt shingles, laminate flooring, updated lighting, and dishwasher, along with a practical, well-designed kitchen. The primary bedroom is tucked away from the main living spaces, creating a quiet, peaceful environment ideal for rest and uninterrupted sleep, complete with a walk-in closet and private ensuite with walk-in shower. A second full bathroom features a jetted tub for relaxing at the end of the day. Outside, enjoy a private, easy-care backyard with a deck and a garden or potting shed—perfect for hobbies without the maintenance of a large yard. A double-car garage and durable stucco exterior complete this move-in-ready home. Quick possession available. Condo convenience, without the compromises. (id:46156)
527 Pagurut Avenue W
Cranbrook, British Columbia
Experience exceptional new-home living at 527 Pagurut Ave, where stunning Rocky Mountain views meet modern comfort. This brand-new modular home sits on its own lot with alley access, offering the freedom of no pad rent and no strata fees. Ideal for those seeking low-maintenance living without condo restrictions. Built to meet or exceed all building codes, the home features fully drywalled interiors that are mudded, taped, and painted for a high-quality, traditional finish. Enjoy peace of mind with an industry-leading 20-year manufacturer’s warranty, exceeding the standard 10-year coverage. Inside, the 1,200 sq. ft. open-concept layout is bright and inviting, anchored by a stunning kitchen with top-of-the-line LG appliances, an LG range, soft-close drawers and doors, and a large walk-in pantry. The living space flows seamlessly for everyday comfort or entertaining, accented by high-end modern light fixtures throughout. (id:46156)
21 10038 150 Street
Surrey, British Columbia
Tremendous ground floor townhouse a block from Guildford Mall. Mayfield Green is a quiet, peaceful, well managed and captivating place to live and enjoy life.Easy walking distance to doctors, dentists, the mall, banks, library, rec centre, theatres, TNT and many amenities. This well managed complex includes a clubhouse, exercise room, deck overlooking a pond with fountain and putting green for the golf enthusiast. Easy access to Highway #1. Come view, you won't be disappointed. Recent upgrades includes pot lights and new dishwasher. OPEN HOUSE SAT 2-4 (id:46156)
120 Kamloops Ave
Saanich, British Columbia
Full of charm and potential, this 5-bedroom, 2-bathroom character home sits in the heart of Saanich West. Warm hardwood floors, a crackling wood-burning fireplace, and graceful coved ceilings create a timeless, inviting feel. The bright main level flows easily into a spacious kitchen and dining area with direct access to the sunny patio and flat backyard—ideal for gatherings or quiet mornings. Downstairs, a 2-bedroom in-law suite adds versatility for extended family or income potential. Walkable to shopping, schools, parks, and transit, this is where vintage charm meets everyday convenience. A perfect fit for buyers seeking space, location, and a little extra character. (id:46156)
10303 Resthaven Dr
Sidney, British Columbia
Experience the pinnacle of coastal luxury in this 2337' walk-on waterfront masterpiece. Melding progressive building technologies with high-end architectural design, this home offers a seamless transition between sophisticated interiors and the rugged beauty of the shoreline. Open concept living gallery with 10' ceilings and floor to ceiling glazing harvest the natural light and frame marine views. A kitchen of culinary delight with walnut cabinetry, professional grade appliances & quartz counters. Versatile spaces include 3 beds, 4 baths, & a loft-style flex space. Choose your retreat with dual primary suites, the main floor, or upper floor with a step out sunrise deck. Beachside patio with fire pit at the waters edge...the ultimate destination for sunset drinks or launching a kayak/paddle board. Year round comfort with heating and cooling, and low maintenance landscaping offers a lock and go lifestyle. Minutes to the finest marinas, shopping & services. A splendid offering indeed. (id:46156)
6669 Acreman Pl
Sooke, British Columbia
Here’s a cozy, low-maintenance rancher in one of Sooke’s family-friendly neighbourhoods. It stands on a quiet cul-de-sac street close to the town’s array of amenities as well as the world-class, seaside scenery that makes Sooke such an iconic destination. Features include a gas fireplace, pantry, laundry room plus the primary bedroom’s ensuite bathroom, walk-in closet, and hobby room. The two-car garage is EV ready and gives plenty of room for storage, too. The property’s flat, fenced backyard with seating area has a secure gate for private access to a public walking trail that leads to a nearby dog park. The enviable location is only a five-minute drive from the peaceful Marine Boardwalk and ten minutes from Gordon’s Beach or Sooke Potholes Provincial Park. When the city calls, downtown Victoria can be reached in forty-five minutes. Travelers can arrive at Victoria Airport in an hour. But with all that Sooke has to offer, don’t be surprised if you find yourself sticking close to home. (id:46156)
265 Froelich Road Unit# 204
Kelowna, British Columbia
Welcome to The Bench II—a well-cared-for and centrally located 55+ community just steps from shopping, services, and transit. This bright and spacious suite features large windows, newer carpet in the living room and hallway, an electric fireplace for added comfort, and two generously sized bedrooms, including a spacious primary with a walk-through closet and full ensuite. Relax on the covered west-facing deck and take in the summer sunsets over Dilworth Mountain. The kitchen is both functional and inviting, offering ample cabinet and drawer space, along with a central island topped with a butcher block counter ~ perfect for casual dining and entertaining. Additional highlights include a secure storage locker, a designated parking stall, and access to a guest suite. Enjoy social time and events with neighbours in the large common room, perfect for gatherings and community connection. Conveniently located within walking distance to a grocery store, post office, restaurants, medical offices, hair salon, and more. The Bench II is pet-friendly (1 pet up to 12"" at the shoulder), rental-friendly, and offers RV parking for residents. A fantastic opportunity to own in this desirable community—call today for more details! (id:46156)
87 2070 Oak Meadows Drive
Surrey, British Columbia
Welcome to Holloway at The Boroughs - by award winning StreetSide. This CORNER 3-bedroom + flex room townhome offers a spacious, open-concept layout featuring big windows, large balcony, stainless steel appliances with a gas stove, quartz countertops, and a side-by-side double garage. Residents enjoy exclusive access to a private clubhouse with a fully equipped gym, meeting room, floor hockey court, theatre, and more. Ideally located in the heart of Grandview Heights, this home is just steps from the new Elementary School, shopping at Grandview Corners, and everyday conveniences. Enjoy easy access to the Grandview Ridge Trail, Highway 99, White Rock Beach, and the US Borderéll just minutes away. Don't miss this opportunity to own in one of South Surrey's most desirable neighborhoods! (id:46156)
34 65367 Kawkawa Lake Road, Hope
Hope, British Columbia
It's easy to love this home nestled among beautiful mountains. This nice bright and fresh open concept home has updates and features throughout. New plumbing, vaulted ceilings, gas stove, new windows & siding, updated bathrooms, new decks with metal railings, new driveway. This home features 2 bedrooms and 2 bathrooms. The primary bedroom with a dual sink ensuite is located in the back and the second bedroom is in the front. Your minutes away from Kawkawa Lake, Coquihalla River, trails and fishing, the highway and local amenities. It's a well run community that shows pride of ownership. No rentals allowed.1 small dog under 14" or 1 cat. It's bright and fresh and ready to move in. (id:46156)
A 10494 Mcdonald Road, Fairfield Island
Chilliwack, British Columbia
Welcome to this IMMACULATEly kept, mint-condition home with a highly desirable and versatile layout! The ground-level suite with separate laundry is ideal for extended family, guests, or income potential. Enjoy Mt. Cheam views from the backyard and peaceful farmland views across the street, offering a rare blend of privacy and open scenery. Outdoor living shines with a covered deck and patio for year-round use, plus an extra-long driveway with ample parking for trucks, RVs, and toys. Upstairs features a bright open-concept living area, three GENEROUS bedrooms, and a flexible den for office or hobbies! Air conditioning and EXCEPTIONAL care throughout make this standout property move-in ready for its next proud owner. * PREC - Personal Real Estate Corporation (id:46156)
203 45615 Brett Avenue, Chilliwack Proper West
Chilliwack, British Columbia
Welcome to The Regent! This bright and spacious second-floor unit offers 2 BEDROOMS, 2 BATHROOMS, PLUS A DEN"- perfect for a home office! The open-concept layout features high ceilings, a kitchen with granite countertops, ample cabinetry, & an island with seating, flowing seamlessly into the dining area & living room with a COZY ELECTRIC FIREPLACE & access to the patio. THE PRIMARY BEDROOM INCLUDES AN ENSUITE WITH DOUBLE SINKS. Enjoy the convenience of IN-SUITE LAUNDRY with storage space & shelving, AIR CONDITIONING for year-round comfort, & a COVERED BALCONY WITH BEAUTIFUL MOUNTAIN VIEWS. This PET-FRIENDLY BUILDING includes one UNDERGROUND PARKING STALL & is ideally located within WALKING DISTANCE TO THE RECREATION CENTRE, PARKS, SHOPPING, DINING, & MORE! Don't miss this great opportunity! * PREC - Personal Real Estate Corporation (id:46156)
91 3030 Tretheway Street
Abbotsford, British Columbia
Welcome to Clearbrook Village. This beautifully renovated 3-bedroom, 2-bathroom townhome is located in a family-friendly complex just steps from Rotary Stadium. The bright interior features fresh paint, hardwood flooring, an updated kitchen with modern cabinetry, countertops, and stainless steel appliances, plus refreshed bathrooms and upgraded electrical and plumbing fixtures. The open living and dining area is filled with natural light and includes a cozy gas fireplace. Enjoy a private fenced yard with patio and green space, carport parking with extra space, and an east-facing exposure. Close to schools, shopping, parks, the library, City Hall, and transit. Book your showing today! (id:46156)
125 Brown Road
Christina Lake, British Columbia
Located on the serene shores of Christina Lake, this 3-bedroom, 1.5-bathroom cabin is the perfect lakeside escape. This 100 feet of private lakefront is the cleanest and sandiest beach in English Cove. With an expansive deck offering stunning lake views, this property is ideal as a family retreat or a rental investment. The main floor features three cozy bedrooms, 1.5 bathrooms, in-home laundry, and direct access to a spacious deck overlooking the unbeatable views. On the second level, the open-concept kitchen and living area is filled with natural light thanks to large windows that frame the picturesque surroundings. Step outside and enjoy your own private beachfront—perfect for swimming, kayaking, or relaxing in the sun. Dine al fresco on the deck while watching the sunset, or gather around for evening drinks under the stars. Located minutes from Christina Lake golf & Country club, trails, Cascade Falls and recreational activities, this cabin offers peaceful seclusion with convenient access to amenities. Whether you're seeking a year-round getaway or a seasonal investment, this property offers lifestyle, comfort, and unbeatable lakefront living. Ideal for Personal Use or Vacation Rental! (id:46156)
8525 Howard Crescent, Chilliwack Proper South
Chilliwack, British Columbia
Great family home/ investment... 3/4 Bedrooms, 2 bathroom home located in quiet central Chilliwack location. May be possible to subdivide into 2 lots and keep existing home, contact LR for further information. Vinyl windows, newer torch on roof, newer furnace/heat pump (approx 3 years old), N/G fireplace in rec room. Extended single garage with storage area. Great opportunity for the savvy investor. (id:46156)


