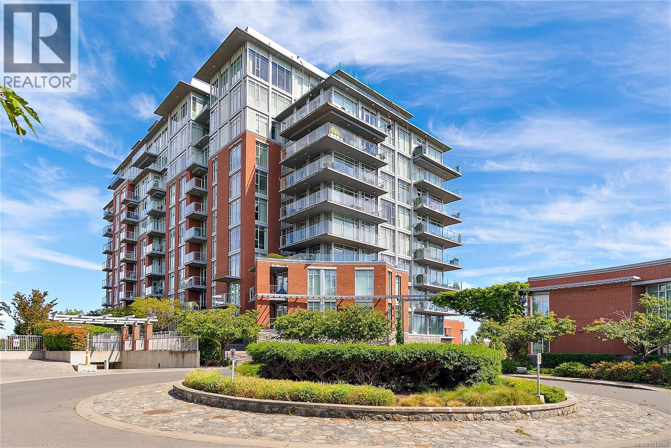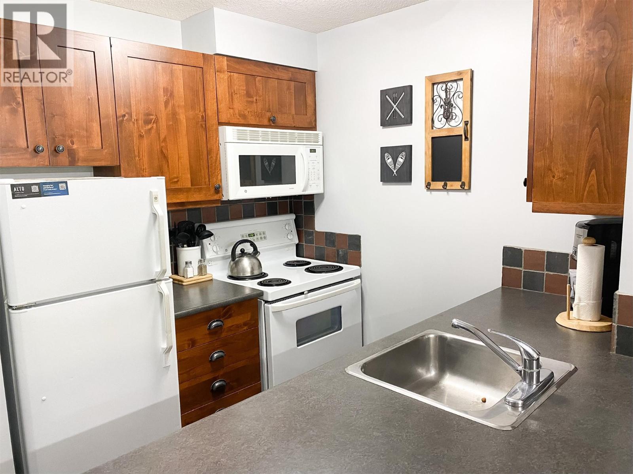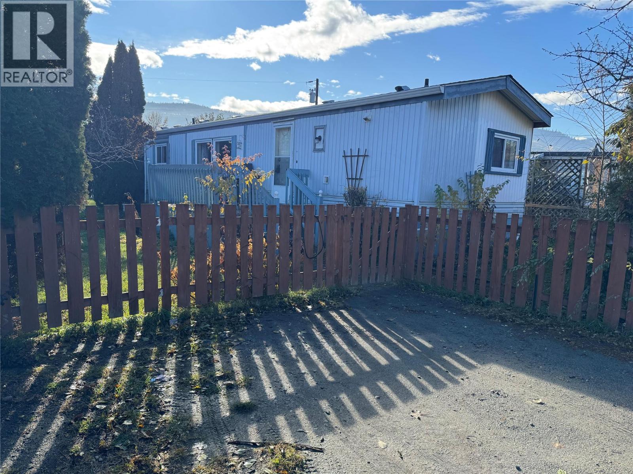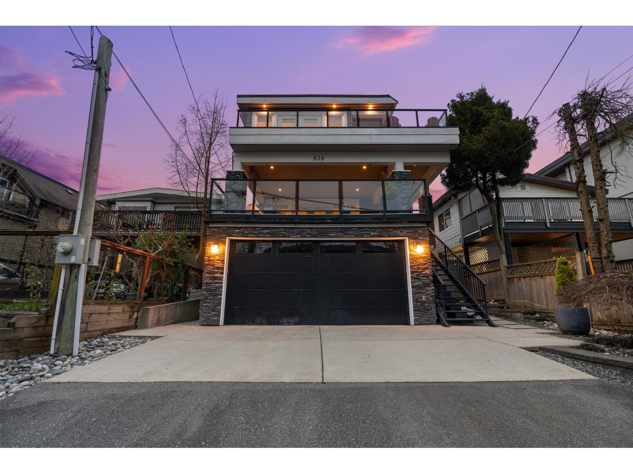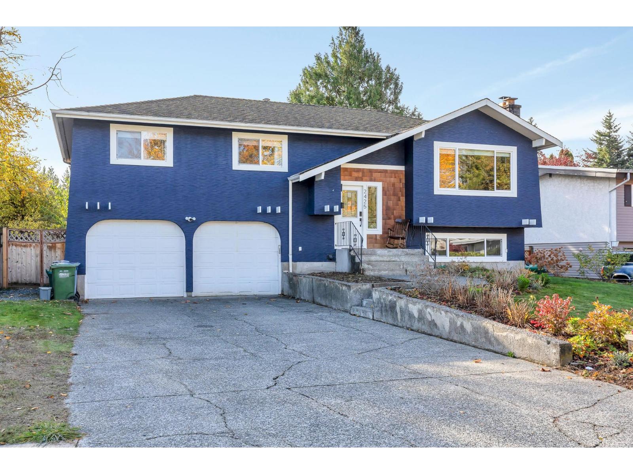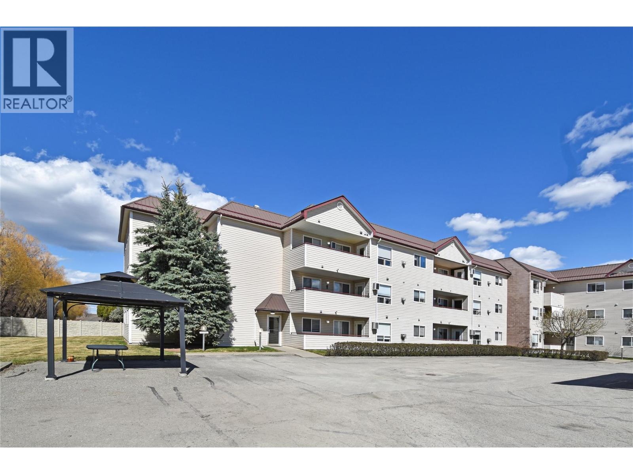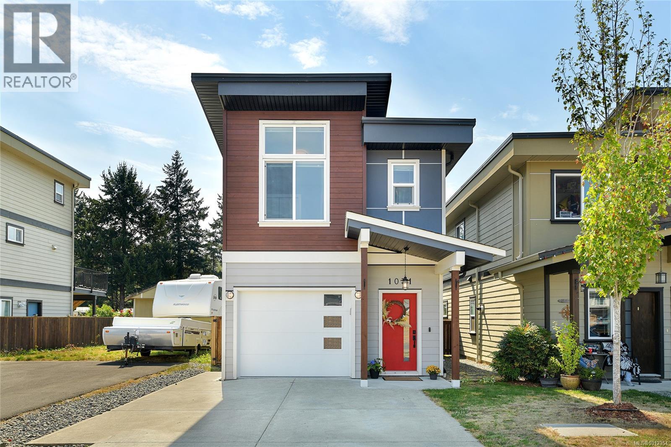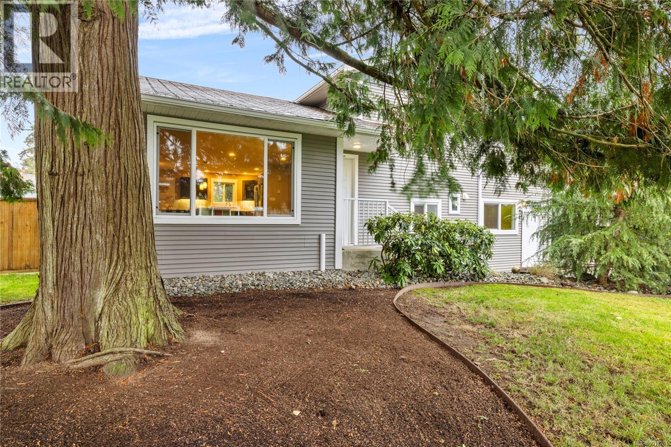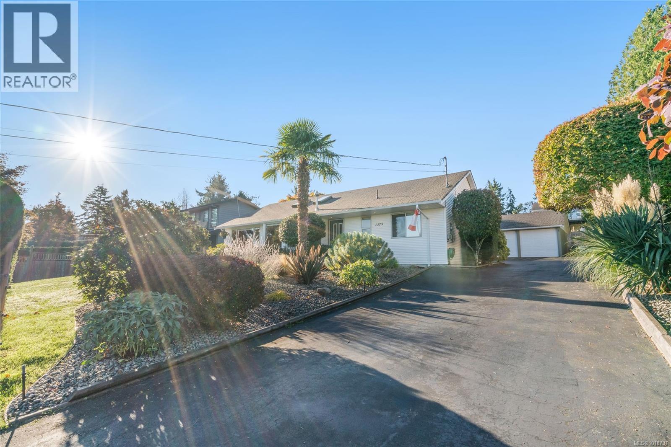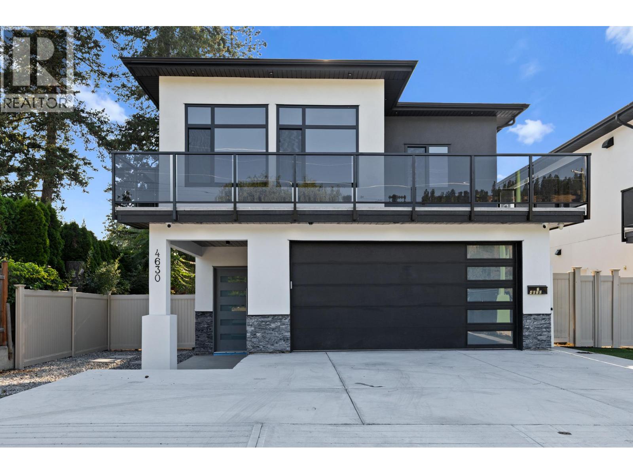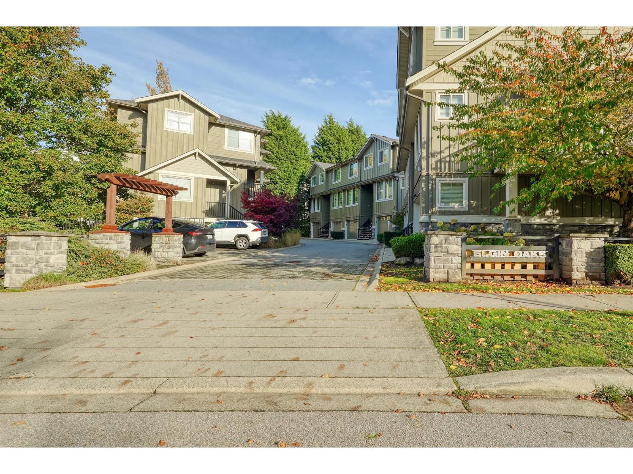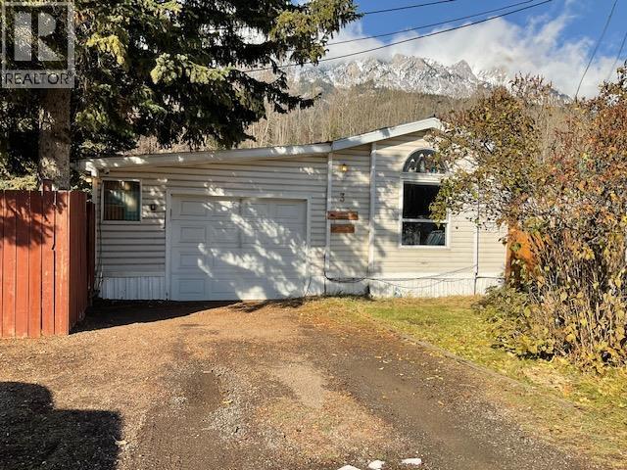205 100 Saghalie Rd
Victoria, British Columbia
Discover sophisticated urban living in this exquisite 1,538 square foot residence at Bayview One, one of Victoria's most prestigious condominium developments. This thoughtfully designed two-bedroom, three-bathroom home showcases premium finishes including engineered Kentwood floors and extensive custom Wenge cabinetry throughout. Both of the generously proportioned primary suites feature expansive walk-in closets with extensive custom closet organization systems, a custom desk and bookcase office area with peek-a-boo water view, a library wall with lighted display cabinets, plus luxurious five-piece spa-inspired bathrooms. The gourmet kitchen serves as the heart of the residence, equipped with premium Jenn-Air, Bosch & DCS stainless steel appliances, complemented by a custom-integrated Miele coffee centre and wine refrigerator. The living room features stunning illuminated Wenge display shelves and a Napoleon linear fireplace with hidden TV cabinet and pivot mount. Includes an over-sized storage unit conveniently located adjacent to the assigned parking stall. Residents enjoy an exceptional array of building amenities, including concierge service, a state-of-the-art fitness facility, rejuvenating steam rooms, whirlpool, and an elegant entertainment lounge complete with billiards table. The outdoor terrace features barbecue facilities and provides the perfect setting for al fresco dining and relaxation. The location offers unparalleled convenience, with downtown Victoria and the scenic Songhees Waterway just a leisurely five-minute walk away. This pet-friendly residence welcomes up to two companions. Experience the pinnacle of waterfront luxury living at Bayview One. (id:46156)
2070 Summit Drive Drive Unit# 306
Panorama, British Columbia
This place has everything you need to enjoy your mountain get away. Just steps to everything the upper village has to offer, easy lift access, the Springs pools, mountain biking, shopping, dining, and all the apres activities you would ever want. When you are done with your mountain activities soak in your buildings exclusive hot pool. Two bedrooms and fully turn key. There isn't any GST, and your Village amenity fee is $1357.60 annually. (id:46156)
220 G & M Road Unit# A14
Kamloops, British Columbia
Well maintain mobile home with 3 bedrooms and 2-4 piece bathrooms. Large kitchen with eating area off kitchen. In good area of mobile home park. Newer Furnace and Hot water tank with great yard & open deck. Easy to show. (id:46156)
838 Habgood Street
White Rock, British Columbia
WELCOME TO YOUR DREAM HOME-just steps away from East Beach, this home is where elegance meets the ocean. This beautifully designed residence offers 4 spacious bedrooms & 5 luxurious bathrooms which are thoughtfully crafted to provide the ultimate in comfort & style. Wake up to the sound of waves & enjoy breathtaking ocean views with your morning coffee. The outdoor covered sundeck is perfect for both relaxing & entertaining. Other features include a WFH office on the main floor, media room in the basement, AND a 1-bd suite! Step outside to your private park-like backyard & enjoy the serenity & privacy. This property is the perfect blend of sophistication & coastal charm. Don't miss this rare opportunity to own a slice of paradise-it doesn't get better than this! Call today! (id:46156)
2425 Aladdin Crescent
Abbotsford, British Columbia
Don't miss this beautiful home in one of the most desirable areas of East Abbotsford, walking distance to McMillan Elementary, WA Fraser Middle, Yale Secondary, and ARC! This home has amazing updates: windows, attic insulation for efficiency, HE furnace, central A/C, tankless hot water, and laundry shoot. Enjoy the open, new kitchen featuring quartz countertops, SS appliances, pot filler, beautiful hardwood floors and so much more! 3bdrms & 2 modern bathrooms upstairs, including full 3pce ensuite. Downstairs features 1bdrm suite with its own entry and laundry. In addition to a large deck, the backyard boasts a lower patio with a pizza oven and flat backyard, ready for entertaining. All of this plus a double garage, large flat driveway and 7232 sq ft lot. Set up your private showing today! (id:46156)
1201 Kokanee Drive N Unit# 106
Cranbrook, British Columbia
This is the one you’ve been waiting for! Now is your chance to own this wonderfully updated 2 bedroom, 2 bathroom ground floor corner unit in desirable Sunshine Meadows! Sunshine Meadows is a great 55+ building that has so much to offer including weekly social events, a small gym, a common room, covered parking with plug-ins for your designated parking spot, and an elevator to visit your fellow Sunshine Meadow friends. Walking inside your unit you'll find a bright and inviting space with a modern kitchen featuring stainless steel appliances, beautiful vinyl plank flooring and professionally cleaned carpets. Enjoy the cozy natural gas fireplace in the living room, and step outside onto your south-facing enclosed balcony to enjoy some fresh air and sunshine with Joseph Creek just to your right. The master bedroom is spacious and features a walk-through closet and full ensuite. This fantastic unit is located right beside the side entrance, which offers wonderful convenience and ease of access because your designated parking spot is also just a short walk away! In-unit laundry, window A/C unit, on-site storage locker, and walking distance to the shopping mall and public transit is nearby - this unit is sure to check all your boxes. Quick possession possible! Book a showing today! (id:46156)
1031 Foxwood Pl
Langford, British Columbia
This charming single-family home in Foxwood Estates is a great starter home or someone looking to downsize, offering a perfect blend of style, comfort, and functionality. Designed with family living in mind, the open-concept layout is bright and inviting, flowing seamlessly to a covered patio and sunny outdoor space, ideal for everyday living, entertaining, or summer barbecues. Upstairs you’ll find well-proportioned bedrooms, including a spacious primary suite with walk-in closet and ensuite. Situated in a prime location, this home is just a short walk to local parks, the Galloping Goose Trail, excellent schools, and a variety of amenities. Offering the value of a townhome price with the freedom of freehold single-family living, it’s the perfect place to begin your next chapter. This one won't last long. (id:46156)
642 Forsyth Ave
Parksville, British Columbia
****Welcome Home**** This beautifully updated 3-bedroom, 2-bath home is move-in ready and waiting for you! Freshly painted throughout, it offers a bright and welcoming open-concept living, dining, and kitchen area — the perfect space for family dinners and everyday living. A sliding glass door off the kitchen opens to a covered deck overlooking the spacious, fenced, and landscaped backyard, complete with a raised deck for relaxing on warm summer evenings. Upstairs, you’ll find three generously sized bedrooms and a well-appointed 5-piece bathroom. The lower level features a large laundry area, a comfortable family room, and a 4-piece bath. With a little vision, this flexible space could easily accommodate an additional bedroom, home office, or even an in-law suite. Ideally located close to schools, shopping, and parks, this home is perfect for families or anyone seeking a solid investment opportunity. Move right in and start making memories — this one won’t last long! (id:46156)
1379 Reef Rd
Nanoose Bay, British Columbia
Enchanting Ocean and Mountain Views from your Nanoose Bay rancher with separate Garage/Workshop. This delightful home could be your tranquil oceanside retreat. With 3 bedrooms, 2 bathrooms, ocean view living/dining and a spacious family room overlooking the charming backyard with water feature and pretty perennial plantings, this is a haven of relaxation. Steps to the Beach in the charming Beachcomber community on Vancouver Island, you are close to walking trails, Fairwinds Golf Course, Rec centre with pool, gym, pickleball and tennis in this friendly Farm to Table community. The open plan kitchen encourages gathering of family and friends to enjoy the spectacular views from the front, or the ambience of the warm and sunny backyard. A Garage/Workshop, garden shed and Greenhouse complete your private piece of paradise. A short drive takes to your Parksville, Qualicum Beach or Nanaimo offering endless outdoor opportunities to enjoy the Island Lifestyle. (id:46156)
4630 Raymer Road
Kelowna, British Columbia
Introducing a stunning new listing at 4630 Raymer Road, located in the prestigious Lower Mission area of Kelowna. This beautifully built two-storey home, completed in 2022, offers exceptional quality and thoughtful design throughout. The main residence features spacious living areas with modern finishes, while the home also includes a 2-bedroom legal suite and an additional 2-bedroom, 1-bathroom unauthorized suite-perfect for extended family or generating rental income. Situated just minutes from Okanagan Lake, top-rated schools and all the luxury amenities of Lower Mission, this home combines comfort, functionality, and location. A perfect opportunity for families or investors seeking a well-built property in one of Kelowna's most desirable neighborhoods. This listing is ideally situated on a quiet residential street, just an 8-minute drive from Okanagan College and the vibrant Gyro Beach area, offering both convenience and a serene neighborhood setting. (id:46156)
3 3266 147 Street
Surrey, British Columbia
Welcome to Elgin Oaks. This bright and beautifully maintained south-facing end unit is perfect for families. Just 12 years young, it features an open and airy layout with a gourmet kitchen that includes polished quartz countertops, white cabinetry, a large island, and stainless steel appliances. The spacious fenced backyard with mature trees offers a peaceful place to relax or play. Upstairs, you'll find 3 comfortable bedrooms, and there's a convenient powder room on the main floor. Enjoy laminate flooring throughout with cozy carpet on the stairs. Located in a quiet area but close to King George Hwy and Hwy 99 for easy commuting, and within the sought-after Semiahmoo Trail Elementary and Elgin Park Secondary school catchments. Exterior of the building was painted last year. (id:46156)
2011 Highway 3 Unit# 3
Hosmer, British Columbia
Family home or vacation get-a-way ... this home will be perfect for either use. Located just east of Fernie, on one of the largest lots in Snowy Peaks Mobile Home Park, this home offers over 1300 sq ft of living area in the home plus addition, large mudroom and an attached single garage. The property is fully fenced, private back yard, side-yard patio area, shade trees, raised garden beds, fruit bushes, storage sheds. Short 10 minute drive to Fernie or Sparwood - for shopping, community activities, schools. Home base for recreation - skiing, hiking, biking, fishing. call your REALTOR® today to set up a viewing. (id:46156)


