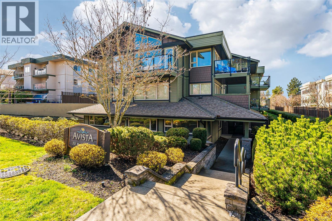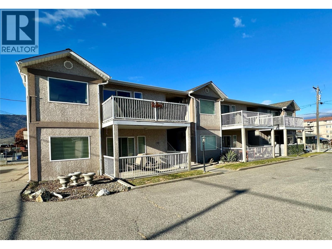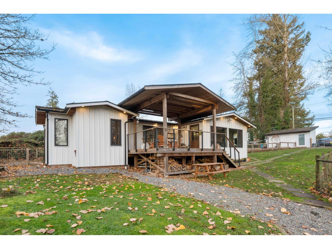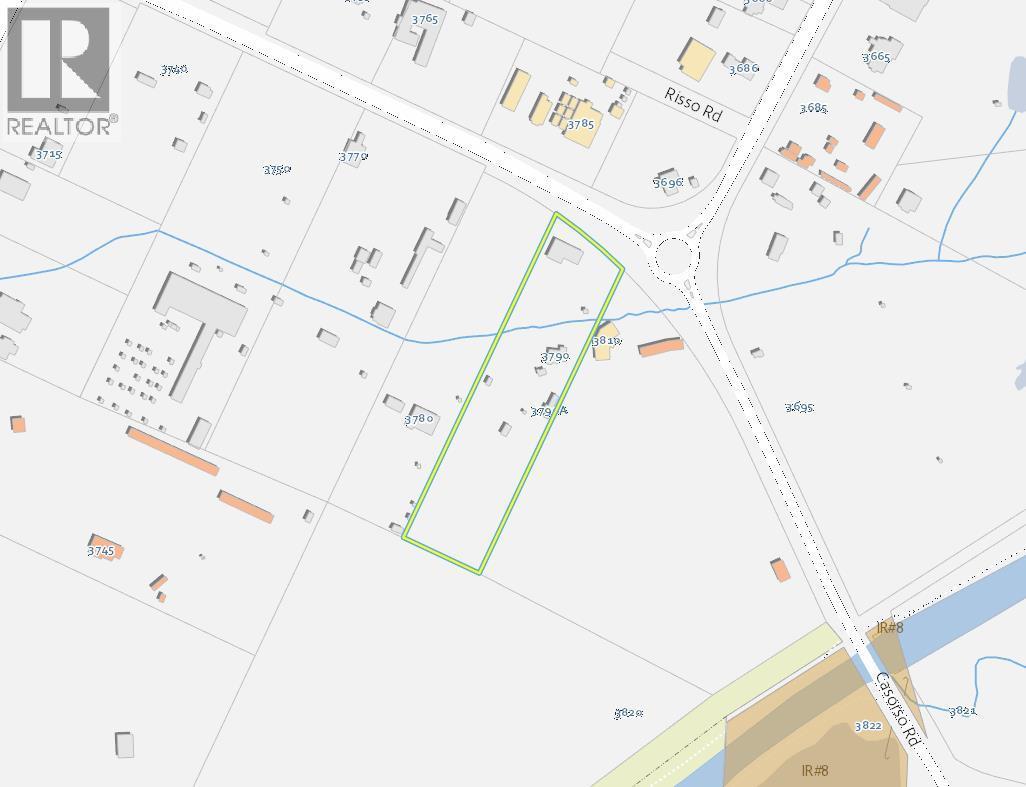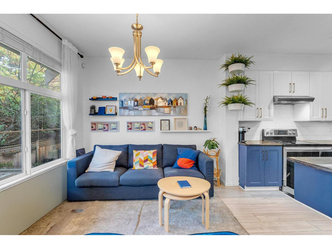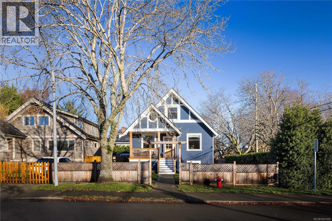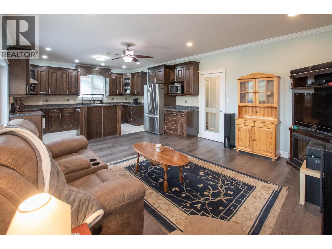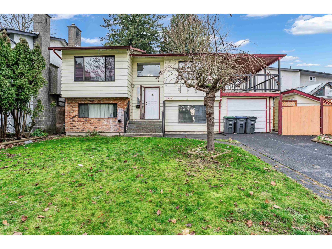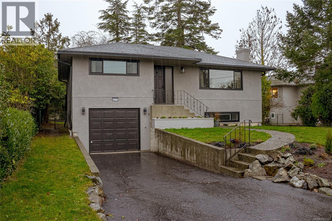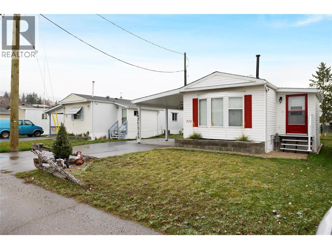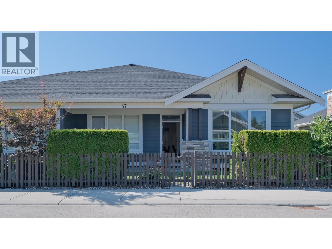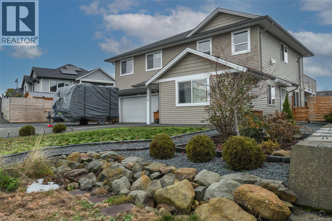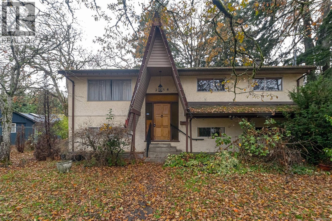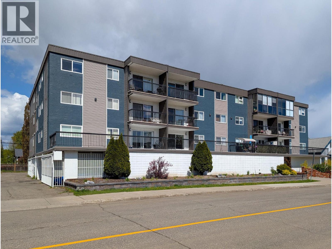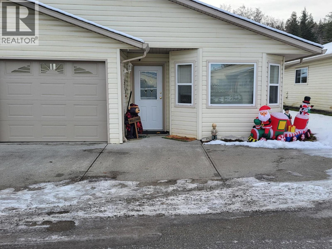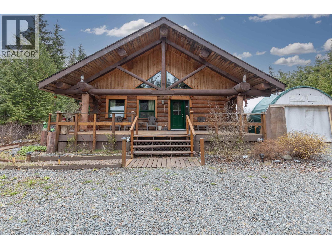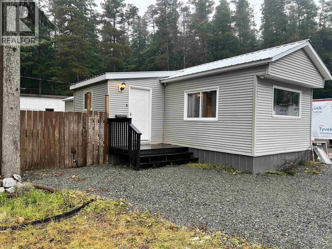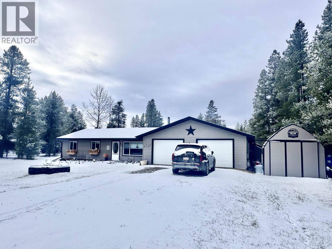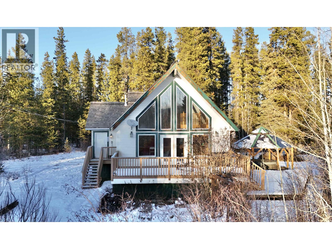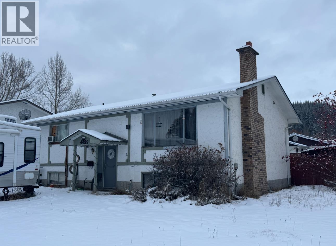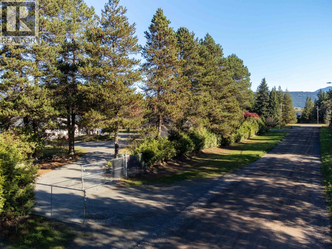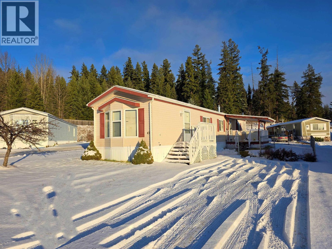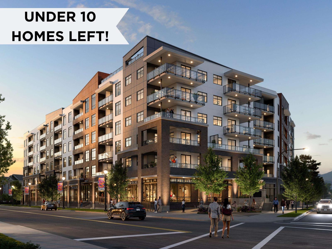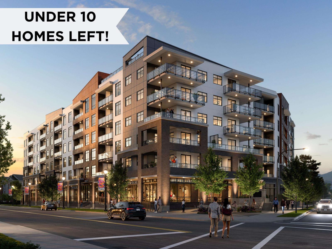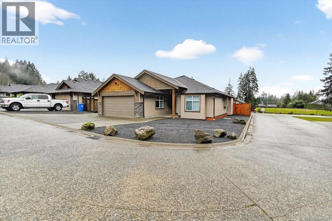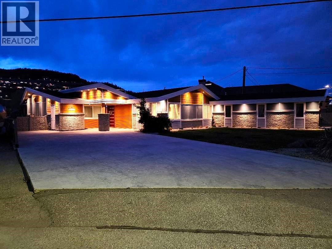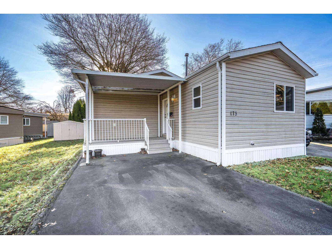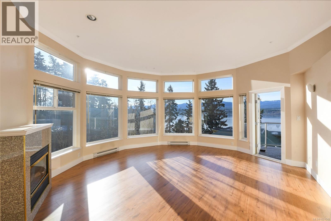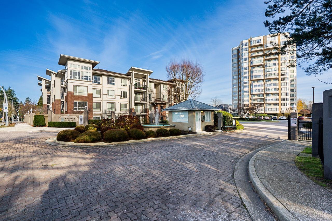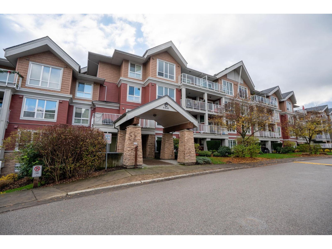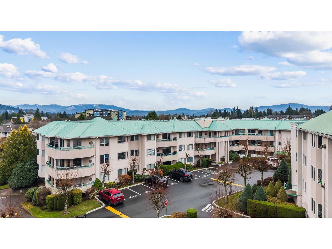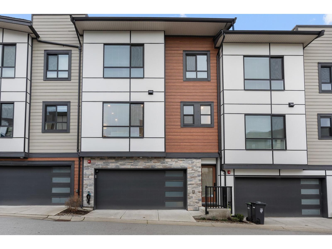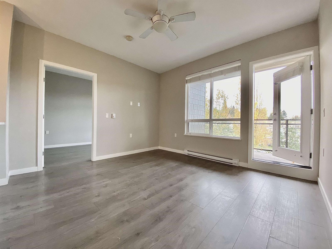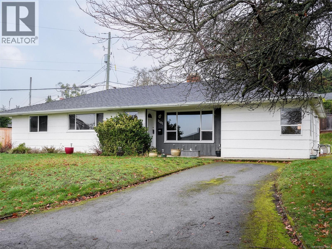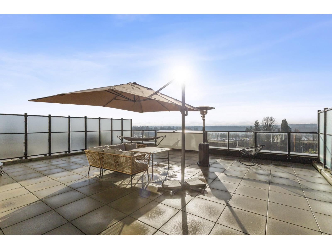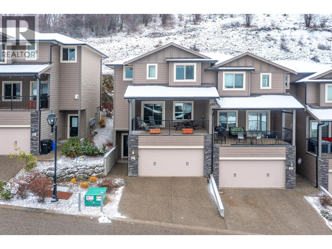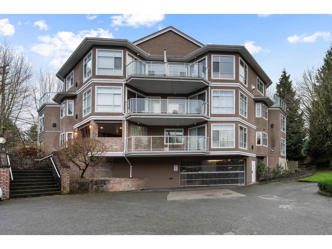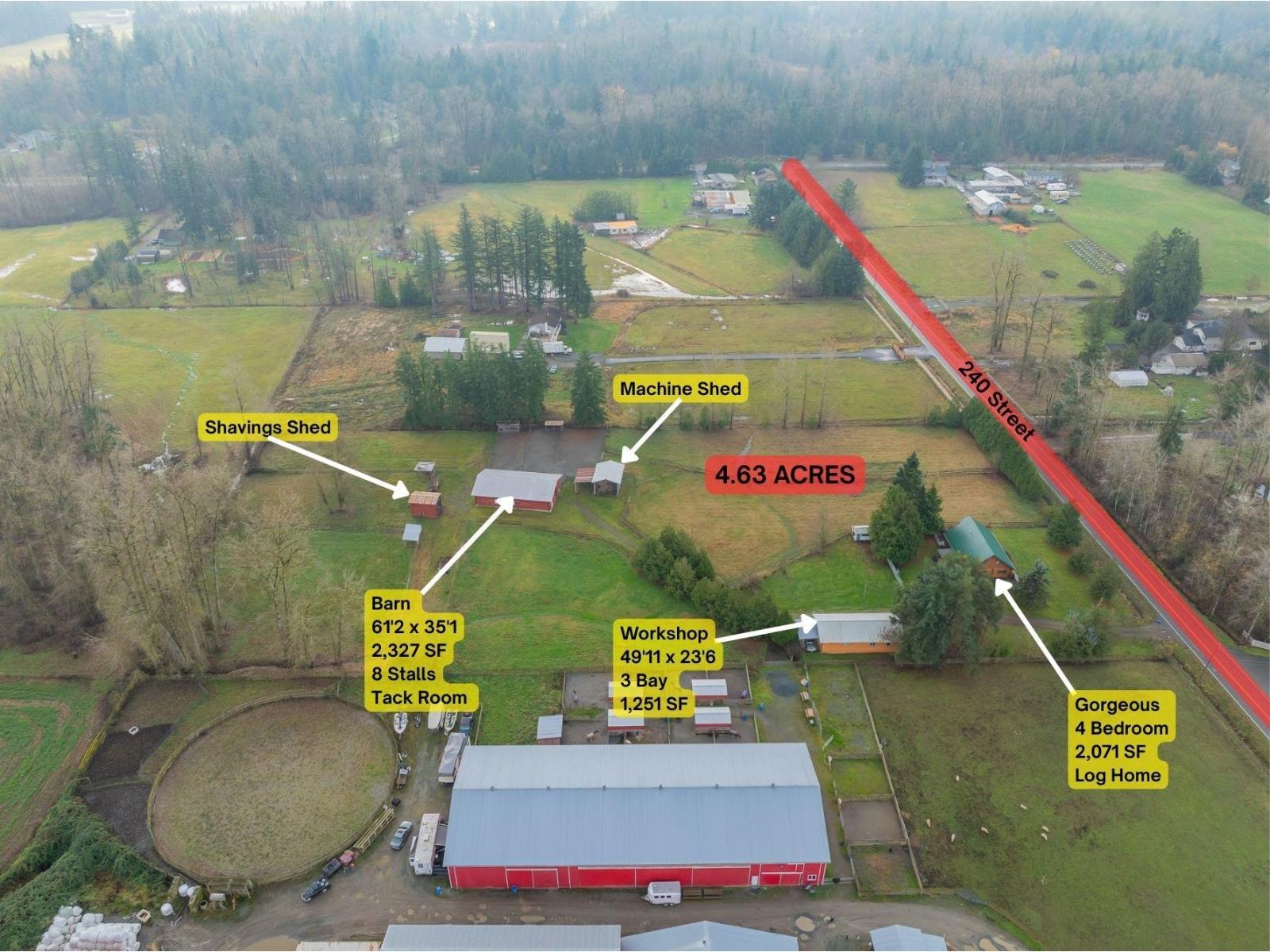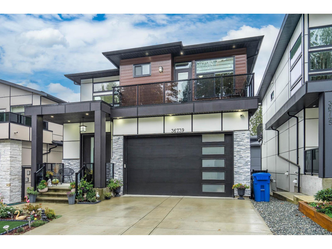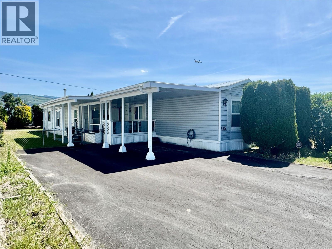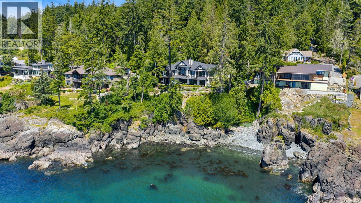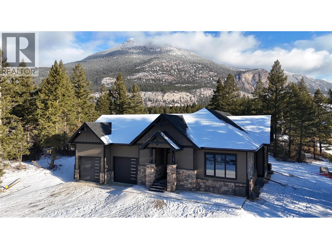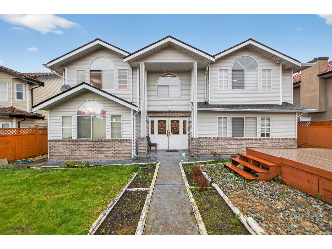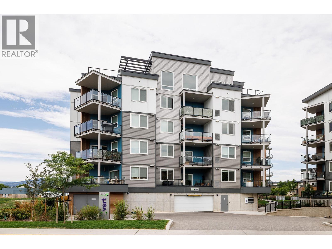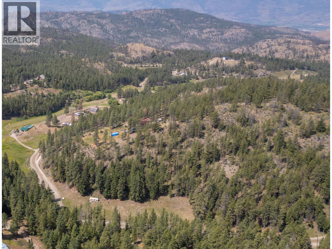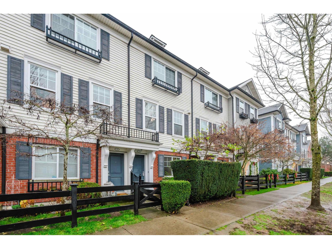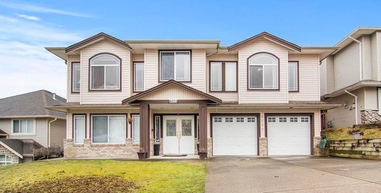208 257 Moilliet St S
Parksville, British Columbia
Welcome home to the Avista! This bright 991 sq. ft. two-bedroom condo is perfect for retirees, young professionals, or investors. It’s on the bus route and a short walk to shops, cafés, schools, parks, and the beach. The well-maintained building offers secure access, an elevator, a designated parking spot, visitor parking, and a storage locker. A long-term, month to month tenant is already in place. Inside, enjoy hardwood floors, an open-concept layout, and a well-appointed kitchen with quality cabinetry, granite counters, and full appliances. Large windows light the living space, complemented by a cozy gas fireplace and a spacious covered deck off the living room. In-suite laundry adds convenience. The primary suite includes dual closets and a 4-piece ensuite, while the second bedroom sits near a 3-piece bath—great for guests. Close to Parksville and Qualicum Beach amenities, this home offers outstanding value in a desirable Vancouver Island location. (id:46156)
411 8117 200a Street
Langley, British Columbia
Welcome to EASTIN by Essence Properties, a modern boutique building in Willoughby known for quality construction and smart design. The Plan C 2-bed, 2-bath layout offers an efficient open concept with bedrooms on opposite sides for privacy, a bright living area, and a well-designed kitchen. The nearly new home features upgrades such as laminate flooring throughout and Air-Cond. in each room for year-round comfort.Stainless steel appliances and quartz countertops.The location is exceptional, Breathtaking views from the Balcony, close to top schools, Costco, shopping, parks, and major amenities, with the future SkyTrain station just minutes away. Combining convenience, style, and long-term value, EASTIN is an appealing choice for both living and investment. Open House Sun Jan 25th,2-4pm. (id:46156)
6201 Maple Drive Unit# 206
Osoyoos, British Columbia
SUPER CUTE AND COZY TOP-FLOOR CORNER UNIT nestled in the heart of sunny Osoyoos! This charming spacious suite, 1,144sqft, features 2 bedrooms and 2 bathrooms - an ideal layout for comfort and convenience. Located within a quaint 6-unit complex, this gem offers the best of both worlds: serenity and proximity. Embrace the sun-soaked paradise just steps away from the sandy beach and sparkling waters of Osoyoos Lake, perfect for leisurely strolls or basking in the tranquil ambiance. Enjoy the convenience of easy access to all amenities, making everyday living a breeze. Whether you seek a tranquil retreat, a vacation home, or an investment opportunity, this corner unit encapsulates the quintessential Osoyoos lifestyle. One small pet welcome, no age restriction, rentals allowed - potential rental income $1,500-$1,800/month. (id:46156)
6271 272 Street
Langley, British Columbia
Dreaming of a hobby farm lifestyle? This uniquely renovated home on 1.85 acres puts that dream on the table. Step inside to a bright, modern 2-bed/2-bath layout flooded with natural light from oversized European-style windows and doors. Fully renovated in 2016, the home features a new roof, refreshed kitchen and baths, updated flooring, a newer septic field and tanks, and a brand-new Waterwell system. The kitchen delivers serious country-chic credentials with a Belfast sink, double oven, and a generous island built for gathering. The primary suite offers a walk-in closet and a spa-inspired ensuite complete with a clawfoot tub. Every room-and the deck-captures sweeping views of the acreage. Outside, two barns, a shed, a greenhouse, and even your own private pond round out the offering. (id:46156)
3790 Casorso Road
Kelowna, British Columbia
Prime Location!! 4.71 Acres situated between Benvoulin and Casorso in the ALR. Both the 3 bedroom home and the mobile home are rented, appointments a must! Central location for your hobby farm. (id:46156)
67 7518 138 Street
Surrey, British Columbia
Beautifully updated townhome offering ~approx. 2000 sq. ft. of living space with 4 bedrooms (rec room can be used as 4th) & 2.5 baths. The main floor features a bright living room, separate family room, and a modern kitchen with stainless steel appliances, granite countertops, pantry, & updated laminate flooring.. Upstairs includes 3 generous bedrooms, including a primary suite with a walk-in closet and full ensuite, plus laundry and another full bath. The lower-level rec room has easy garage access, perfect for guests or elderly family members. Enjoy a private fenced backyard for BBQs and entertaining, plus a side-by-side double garage, clubhouse, and kids' play area. Unbeatable central location-walk to Superstore, Costco, Fruiticana, schools, banks, shopping, and the Newton Bus Exchange. (id:46156)
2194 Central Ave
Oak Bay, British Columbia
Welcome to 2194 Central Avenue, a beautifully updated 5-bed, 3-bath home in the heart of South Oak Bay. With 2,364 sq. ft. of bright, well-planned living space this residence blends classic charm with thoughtful modern upgrades. The main level features a welcoming front porch, spacious living and dining rooms, and a renovated kitchen with quartz countertops, gas cooktop, and a sunny eating nook. From the kitchen, step down to the expansive 34’ patio and fully fenced backyard—ideal for outdoor living and play. Upstairs offers a generous primary bedroom with walk-in closet and 2-piece ensuite, plus two additional bedrooms. The lower level provides excellent flexibility with two more bedrooms, a full bath, laundry room, mudroom, and ample storage. A detached 20’ x 17’ garage completes this exceptional property. Just steps to the Avenue, beaches, parks, and top schools, this is South Oak Bay living at its finest. (id:46156)
1890b Sage Street
Merritt, British Columbia
Your Family’s Best Move in Merritt! Welcome to the family home everyone in Merritt wishes they had. This stunning 4-bedroom, 3-bathroom custom duplex is thoughtfully designed for real life – busy mornings, after-school chaos, cozy movie nights, and everything in between. In a safe, family-friendly neighbourhood, it offers the ideal mix of modern style, practical layout, and warm, welcoming spaces. Step into the bright, open-concept main floor where the kitchen, eating area, and family room flow together – so you can cook, connect, and keep an eye on the kids all at once. Need a little “grown-up” space too? Enjoy the separate formal living and dining areas – perfect for holidays, quiet conversations, or escaping the bustle of the main hub. A handy powder room on this level adds everyday convenience. Upstairs is truly made for family living, with four generous bedrooms including a comfortable primary suite, plus two full bathrooms to ease the morning rush. The versatile bonus room is ideal as a playroom now and can easily evolve into a teen hangout, home office, or workout space. Have bigger toys? There’s room for a 35' motorhome, giving you freedom for family road trips without sacrificing parking or storage. From layout to location, this home checks all the boxes for a Merritt family ready to put down roots. From the moment you walk in, it simply feels like home. This isn’t just another house – it’s the family home you’ve been waiting for. (id:46156)
6735 133 Street
Surrey, British Columbia
This charming split-level home, nestled on a tranquil cul-de-sac, offers both a comfortable living space and excellent rental potential. Situated on a 4,310 sq ft lot with a beautifully landscaped, private backyard, the property features a spacious kitchen that flows seamlessly into a large covered patio - perfect for year-round BBQs and outdoor gatherings.The main house includes a cozy, open-concept living room, two bedrooms on the upper floor, and an additional bedroom downstairs that could easily serve as a separate suite. Additionally, the home comes with two rental suites, offering the potential for approximately $5,500 in monthly rental income.Conveniently located just minutes from public transit, schools, shopping, Unwin Park, and major routes, this home provides the ideal balance! (id:46156)
3375 Kingsley Pl
Saanich, British Columbia
Welcome to 3375 Kingsley Rd, a lovingly maintained 1961 home nestled on a quiet no-through street & perfectly positioned within walking distance to Hillside Mall, grocery stores, restaurants, & major bus routes, with St. Michael's University School and UVic just minutes away. The main level showcases beautifully refinished oak hardwood floors, a bright & welcoming living room with a wood-burning fireplace, a spacious dining area, and a well-laid-out kitchen, along with two comfortable bedrooms & an updated 4-piece bath. The windows have all been upgraded, and both the furnace and hot water tank have been upgraded to gas, creating a warm, efficient, light-filled interior. Downstairs, the generous one-bedroom suite provides ideal space for extended family or excellent mortgage help. Step onto the sunny south-facing deck overlooking a large, level backyard offering endless possibilities—including the potential for a Garden Suite. With a single-car garage and exceptional walkability, this home offers charm, convenience, & room to grow! (id:46156)
6710 Tronson Road Unit# 232
Vernon, British Columbia
Fresh, clean, and move in ready with a prime location just a short stroll away from Kin Beach! This charming 2-bedroom, 2-bathroom home in the incredibly well managed and cared for Holiday Park is a must see. The home offers the perfect blend of comfort and convenience! Upon entering, you'll be greeted by an inviting open floor plan, with a living area ideal for entertaining guests, or enjoying cozy nights. The kitchen is bathed in natural light through its large skylights above the table, and large windows, creating a bright and airy atmosphere. The primary bedroom is spacious and complete with a 4-piece ensuite and a walk-in closet. On the opposite end of the home a second bedroom awaits, offering versatility as a guest room, study, or office space. The second bathroom is also filled with natural light through a second skylight and generously sized window. Step outside to discover your large covered deck to enjoy those warm summer evenings, and a fully fenced backyard. If all that isn't enough, this home also features a massive heated detached workshop/studio (16x20) that's perfect for any hobbyist and garden shed (8x16), providing ample storage for all your outdoor essentials, hobbies and toys. This home has TONS of updates, including newer furnace and roof. It's your time to move in and enjoy!! (id:46156)
1960 Klo Road Unit# 47
Kelowna, British Columbia
Tucked away in the quiet and highly sought-after Gablecraft in the Mission community, this beautifully maintained no-step rancher offers effortless living in one of Kelowna’s most desirable areas. Inside, soaring ceilings and new flooring complement the bright, open-concept layout featuring an island kitchen with stainless steel appliances—perfect for relaxed everyday living or entertaining. Enjoy two spacious bedrooms and two full baths, along with a private patio ideal for morning coffee or evening gatherings. The double garage provides ample storage and convenience, while the pet-friendly, no-age, and no-rental-restriction community adds flexibility for every lifestyle. Surrounded by scenic walking trails, top-rated golf, and boutique shopping, this home offers the perfect blend of tranquility and accessibility. Your ideal Mission lifestyle awaits—don’t wait to make it yours! (id:46156)
2514 Beaumont Ave
Cumberland, British Columbia
Welcome to this beautifully designed 2-story home in the sought-after Coal Valley Estates, Cumberland. Enjoy stunning mountain views and quality craftsmanship throughout. The main floor features a bright, open-concept layout with spacious living area, functional kitchen with quartz counters and large deck - perfect for BBQs and mountain views! Upstairs are 3 generous bedrooms. The primary suite has walk-in closet and ensuite. On the ground floor there's a welcoming entry with a den. The 2-bedroom suite with its own entrance -creates ideal rental income. Cumberland is a highly desirable destination, offering world-class mountain biking, hiking, and access to Comox Lake, all within minutes. The historic village atmosphere is rich with unique shops, art, breweries, and a strong sense of community. With its natural beauty, historic charm, and vibrant events, Cumberland is perfect for both outdoor enthusiasts and those seeking a culturally rich, laid-back lifestyle (id:46156)
2834 Aldwynd Rd
Langford, British Columbia
Set on a 12,000 sqft parcel in the heart of Langford, this is a compelling opportunity for those with vision. Originally built in 1958, the existing home offers 3 beds/1 baths upstairs, plus a 4th finished room, partial bath & generous storage/workshop areas below. The property is conveniently located directly next door to Veterans Memorial Park - complete with playground & weekly farmers’ markets. For developers, owner-builders & investors, the appeal lies in what comes next. Currently zoned R2 and with the new SSMUH legislation evolving, Langford is poised to embrace gentle density, opening the door for even greater flexibility. The combination of lot size, location & flexibility creates an outstanding canvas for redevelopment, from a single custom home to a duplex or a future multi-unit concept. Goldstream Village, Royal Colwood Golf Club, transit, cafés, shopping, and world-class recreation are all just moments away. Come & imagine what’s possible - your next project begins here! (id:46156)
1654 10th Avenue
Prince George, British Columbia
Discover the perfect blend of comfort and convenience in this lovely 2-bedroom, 1.5-bathroom condo with in suite laundry! 400 ft2 South facing sundeck. Nestled in a fantastic building right next door to a seniors' complex and just a quick trip to shopping, great restaurants, and the hospital. You'll love the added bonus of elevator & underground heated parking and the welcoming vibe of this well-kept property. Thinking of renting? It's allowed (some rules apply)! This building welcomes all ages, but tenants need to be 18+. Non-Smoking Building & NO Pets allowed. Strata fee $543.12 - (buyer to verify all info that may be important to them). (id:46156)
39 500 Wotzke Drive
Williams Lake, British Columbia
Wonderful level entry townhouse, 55+ years, all on one floor, 2 bedrooms, 2 full baths with a single car garage. New plumbing in 2023, complete new kitchen in 2025 with new fridge, new stove, new dishwasher, new microwave, new toilet, vanity, medicine cabinet, new lighting in both bathrooms, new vinyl plank flooring, and new baseboards plus new flooring in the bathrooms. Fireplace has been serviced. Private backyard, fenced, and strata does grass maintenance. This unit is deemed safe. This complex is on the bus route. (id:46156)
3981 Dobbie Street
Terrace, British Columbia
It's not everyday you find a home that's both grand and cozy at the same time! This 2012 log home offers a beautiful open living space with high vaulted living room ceilings, a pellet stove, large functional kitchen plus pantry. The wonderfully rustic staircase leads you to the loft where you'll find a huge primary bedroom with ensuite & private deck. The basement provides ample space for storage, utilities, laundry and workshop space. It also boasts an exterior door. The yard in bloom is a sight! With the wrap around deck and lovely wooden boardwalk the foliage & flowers make for a stunning oasis. There is a large partially enclosed deck with hot tub, garden sheds, a rustic guest cabin along with two large shelters (20'x20' and 40'x40') for all your outdoor storage needs. (id:46156)
13 3624 Old Lakelse Lake Drive
Terrace, British Columbia
Charming and well-maintained 2 bedroom, 1 bathroom home with great updates throughout. Enjoy peace of mind with a newer furnace, durable metal roof, new skirting, newer appliances, decks and updated vinyl windows and siding. The backyard backs directly onto scenic trails-perfect for outdoor lovers. A large storage shed/workshop offers excellent space for hobbies, tools, or extra storage. Ideal for first-time buyers, downsizers, or investors looking for a solid, move-in ready home! (id:46156)
2725 Tamarack Road
Valemount, British Columbia
Your perfect small-acreage awaits! This immaculate family home sits on a beautiful corner lot just under one acre, less than 10 minutes from town. Extensively updated in 2018, it features a custom kitchen with granite countertops, stainless steel appliances and abundant cabinetry, opening to the dining & living room with a cozy wood stove. The spacious mudroom offers excellent convenience & the pristine attached double garage provides over 685sqft of space. 2 additional sheds ensure plenty of room for all of your toys & gear. Some upgrades include new siding, roof, windows, & doors. The surface well has been reliable with no shortages. Outside a new concrete pad & gazebo create the perfect spot to relax & take in the mountain views! Move-in ready, beautifully updated and an ideal size! (id:46156)
4787 Rodney Road
Smithers, British Columbia
Here is your opportunity to own Riverfront property in the Bulkley Valley! This 5 bedroom home sits on just under 10 acres bordered by the Telkwa River and within walking distance of Telkwa via the train bridge. The setting is peaceful and private with lots of opportunities to develop the property to make it your own piece of paradise. Inside the home you will find a large Primary bedroom with ensuite as well as a walk-in closet and an open floor plan that takes advantage of the vaulted windows. Riverfront does not come available often, and at this price, you will have room to turn this property into your dream. (id:46156)
4499 Urquhart Crescent
Prince George, British Columbia
Discover the potential in this well located 5 bed 2 bath home - perfect for first time buyers or for someone who values opportunity. Situated in desirable Heritage location this home features a functional layout with 3 bedrooms on the main floor and 2 more downstairs. This home has outside basement entrance giving it potential to have a basement suite. Furnace and hot water tank have been updated. While it does need some updating, it provides an excellent opportunity to add value, customize and build equity in a sought after area close to parks and schools. (id:46156)
5134 Soucie Avenue
Terrace, British Columbia
First time on the market! Custom 3-bed, 2.5-bath rancher on 5 private acres on the bench. Enjoy an open-concept kitchen and dining area with cozy wood stove, plus a spacious living room with bay windows and vaulted ceilings. Down the hall are 3 bedrooms, including a primary with updated 3-pc ensuite and double walk-in closets. Attached is a rare pool house with massive 40x20 indoor pool. Outside features a 30x22 shop, storage shed, greenhouse, sundeck with firepit, concrete patio, and multiple paddocks with riding arena. A must-see property! Important to note that property is not currently zoned for horses. (id:46156)
47 370 Westland Road
Quesnel, British Columbia
Simple, easy living, in a great location! With quick possession available, this modern 2008 two-bedroom, two-bathroom manufactured home is bright, spacious and within walking distance to all amenities in the bustling South Quesnel neighbourhood. Nice patio out front, four-piece ensuite bathroom, easy access parking, and fenced yard all add value to this cute, affordable package. This park is known for having great management and a friendly group of neighbours. Call for your tour today! (id:46156)
628 20769 Fraser Highway
Langley, British Columbia
WALKING DISTANCE TO THE FUTURE SKYTRAIN. With the up-and-coming Sky Train set to complete in 2028, Unity South Langley connects you to the lower mainland with ease. Centrally located with plenty of entertainment in the area, including local breweries, trendy eateries, and lots of shopping, all that you'll need is within a couple of blocks. Unity South Langley also possesses 5 different amenities, including a stunning rooftop patio, perfect for hosting or enjoying a summer sunset. The interiors at Unity embody tranquility and simplicity, with elegant oat-coloured two-toned cabinetry, natural stone backsplash, and sand-stained laminate floors. Immerse yourself in this affluent area, and purchase a new home at Unity South Langley! (id:46156)
627 20769 Fraser Highway
Langley, British Columbia
WALKING DISTANCE TO THE FUTURE SKYTRAIN. With the up-and-coming Sky Train set to complete in 2028, Unity South Langley connects you to the lower mainland with ease. Centrally located with plenty of entertainment in the area, including local breweries, trendy eateries, and lots of shopping, all that you'll need is within a couple of blocks. Unity South Langley also possesses 5 different amenities, including a stunning rooftop patio, perfect for hosting or enjoying a summer sunset. The interiors at Unity embody tranquility and simplicity, with elegant oat-coloured two-toned cabinetry, natural stone backsplash, and sand-stained laminate floors. Immerse yourself in this affluent area, and purchase a new home at Unity South Langley! (id:46156)
22 5450 Tomswood Rd
Port Alberni, British Columbia
RANCHER THAT PERFECTLY BLENDS MODERN LIVING & COMFORT ~ Step inside this inviting rancher and discover an open floor plan with high ceilings that create a spacious, airy feel. The kitchen showcases dark, rich cabinetry, beautiful stone countertops and sleek black stainless steel appliances, making it a stunning focal point that seamlessly connects to the great room. Here, you'll find a stylish accent wall with built-in shelving and an electric fireplace, complemented by large windows that flood the space with natural light, enhancing its warm ambiance. This charming three-bedroom home features a primary suite designed as a peaceful sanctuary, complete with its own ensuite bathroom and a generous walk-in closet, offering a private retreat for relaxation. Convenience is at your fingertips with an attached double garage and a heat pump for efficient climate control. As you step outside, the fully fenced backyard presents a serene covered patio area that is perfect for gatherings, summer barbecues, or quiet evenings, providing both privacy and safety for children and pets. Situated on a corner lot in a desirable community, this property is just a short walk from the local elementary school, making it convenient for families with children. The scenic Kitsuksis walkway nearby offers a beautiful route for walks or bike rides, enhancing the outdoor lifestyle. This property is more than just a house; it’s a perfect blend of style, comfort, and location. Don’t miss your chance to make it yours—quick possession is available, and it comes in very well-maintained condition, ready for you to move in and enjoy. (id:46156)
1362 Green Bay Road
West Kelowna, British Columbia
Home has been beautifully re-built from the studs out. Fantastic location overlooking an idyllic waterway and the vineyards of Quails Gate and Mission Hill. When people dream of an Okanagan lifestyle this is what they picture. Full sliders open up to the easy-care backyard where the lakeside and your private boat dock awaits. An outdoor kitchen completes the setting and allows for extended outdoor enjoyment with the built-in ceiling heathers. Top of the line appliances throughout and an open concept living area. Main bedroom ensuite complete with steam shower and over the top multi-function toilet. Extra room is located in the fully finished separate garage complete with its own bathroom, has not been included in the sq footage. (id:46156)
173 1840 160 Street
Surrey, British Columbia
Very well kept 2005 Modular home (Original Owner) nestled in a cul-de-sac in Breakaway Bays. Affordable First-time home buyer or Downsizer, 2 large Bdrms, 2 Bathrooms, Separate Laundry room, Vaulted Ceilings, Open Concept, 5 yr old roof, large side yard with 8X8 shed. Jan 2026 Pad rent $1,300/month, includes electricity! Resort Style amenities including a pool and rec center, many events. No age restrictions, Pets allowed with restrictions, A great community to live in! Close to Highway 99, US Border, Shopping, White Rock Beach, Hospital, Transit etc. RV Storage available! A great place to call home. (id:46156)
412 2275 Comox Ave
Comox, British Columbia
Welcome to Emerald Shores! This top-floor 2 bed, 2 bath condo offers effortless one-level living from your own private garage right into the home - no stairs needed! Soak up stunning ocean views through the massive windows that fill every room with natural light. The open-concept layout is perfect for relaxing or entertaining, with sight lines that showcase the water from the moment you step inside. Two spacious bedrooms provide comfort and flexibility, while the primary suite features its own ensuite bath. Enjoy morning coffee or summer evenings overlooking the waves. Quick possession means you can settle in and make the most of the season ahead. A rare combination of convenience, style, and an unbeatable location including a walkway to the private beach access. Emerald Shores is very well run, with a healthy contingency fund and a proactive council. This is seaside living at its best! Don’t miss your chance to call Emerald Shores home! (id:46156)
402 3190 Gladwin Road
Abbotsford, British Columbia
Come and check out Abbotsford's top-most desirable non-age-restricted high-rise buildings at Regency Tower 3! This 2-bed 2-bath suite comes with an enclosed balcony providing beautiful mountain and tree views as a bonus for an extra den or office. The open layout features a large living room surrounded by endless oversized windows to capture lots of light and brighten those gloomy days. With 2 generously sized bedrooms, the primary has a full 4 pc ensuite & a walk-in closet. Located in a resort-style complex, excellent around-the-clock security and a very well-run strata with an indoor pool, sauna, exercise, hot tub, guest suites, ample visitor parking and potential RV parking. Excellent walking score, close to restaurants, shopping mall, Superstore, and Mill Lake. Cat allowed, no dogs. (id:46156)
413 6440 194 Street
Surrey, British Columbia
BRIGHT 1 BED + DEN | QUIET FOURTH FLOOR LIVING at Waterstone. This beautifully updated home features fresh paint, new blinds, and peaceful north-facing views overlooking the inner courtyard-zero traffic noise. The open layout offers a spacious den for work or nursery, and a rare opportunity to choose your own flooring color upon purchase. Enjoy 9' ceilings, oversized windows, and access to Waterstone's famous 15,000+ sq ft of resort-style amenities: indoor pool, hot tub, full gym, theatre, fireside lounge & more. Close to shops, dining, and future SkyTrain. A standout home for first-time buyers or investors. (id:46156)
120 33175 Old Yale Road
Abbotsford, British Columbia
#120 at Sommerset Ridge provides a spacious condo living experience with an open-concept design that seamlessly connects living areas, ideal for entertaining and enjoying. 2 Beds and 2 full Baths with tub-shower combos. The kitchen, a culinary delight, w/ a large island & granite countertops. Enjoy a cozy natural gas fireplace, brand-new laminate flooring, and fresh paint throughout. The oversized deck is perfect for outdoor gatherings. A walk-in laundry room with ample storage adds convenience, 1 parking spot and storage locker, pets welcome. Located in a peaceful complex, it offers easy access to amenities, guest parking, and a storage locker. Schedule a viewing today! (id:46156)
24 20150 81 Avenue
Langley, British Columbia
Welcome to VERGE by Essence Properties-one of the largest, most private floorplans in the complex! This spacious home features a side-by-side garage (epoxy floors, EV-ready), extra parking that fits a full pickup, a private lower-level bedroom w/ bath & separate entry, and a bright open main floor with a large kitchen, gas stove, BBQ hookup, smart thermostat, blackout blinds, and built-in entertainment unit. Enjoy a quiet location away from roads & amenities, a big backyard with ample grass, mountain views, central A/C, sprinkler system, walk-in closet, custom nursery mural, attic storage, and abundant natural light. Amenities include pool, hot tub, lounge & playground-steps to schools, trails & shops. OPEN HOUSE Sun, Jan 11th - 12-2PM. (id:46156)
F308 20211 66 Avenue
Langley, British Columbia
ELEMENTS in Willoughby Heights is well known community! The great things about the ELEMENTS community is regular parties and social gathering and you will enjoy neighbours closeness. The building is so convenient that steps away to shopping mall. This two bedrooms two washrooms apartment on the third level with large balcony with private view; large white Morden kitchen with steel stainless appliances. TWO Parkings are available and large storage. The Amenity and club house are amazing with gym, kids playroom, yoga room and movie theatre etc. EV chargers are just installed for the residents. Please call listing agent for more information about the building and F308 unit. Open house 2:00pm-4:00pm Saturday (id:46156)
3201 Frechette St
Saanich, British Columbia
First time on the market in 46 years, this sweet little rancher sits on a quiet corner lot in the back yard of Camosun's Lansdowne campus, also it is very close to St. Michael’s, Doncaster, Uvic and more! There's 3 beds and a den with separate entrance which could easily be a fourth bedroom, two baths and an add on media room. Cozy is the best way to describe this beauty with a natural fireplace in the living room. This location, a block off Hillside, is ideal for any age of student, close to schools and the Hillside Mall and several nice restaurants and a wonderful neighborhood for walking. Come see this rancher before it’s gone. (id:46156)
105 31900 Raven Avenue
Mission, British Columbia
Welcome to your private oasis at Wren & Raven! Step outside and soak in sweeping mountain views on the massive south facing patio while enjoying morning coffee or evening dinners al fresco. Flooded with natural light, the open-concept living area flows seamlessly to the outdoors, perfect for entertaining or quiet relaxation. Two generous bedrooms, and the unbeatable backdrop of the mountains make this the one you've been waiting for. This is outdoor living at its finest! (id:46156)
1040 Mt Revelstoke Place Unit# 21 Lot# 18
Vernon, British Columbia
Excellent Middleton Mountain location, walking distance to parks and amenities. This delightful townhome boast 3 spacious bedrooms, 2.5 bathrooms, large open concept main floor, generous kitchen with pantry, gas fireplace in the living room and a fabulous covered deck to enjoy the Okanagan views. Quick possession is possible. (id:46156)
104 6866 Nicholson Road
Delta, British Columbia
RARE FIND in Sunshine Hills! Private, Ultra Quiet, Bright & Spacious 2-bedroom, 2-bathroom slightly elevated ground floor unit with a large covered South West exposed patio looking onto greenspace in a well-managed gated community with a clubhouse & a low maint fee of only $381. Located on the quiet side of the building, this suite offers a comfortable, well-designed layout with generous room sizes. Large primary bedroom with a full ensuite with double sinks, a second full bathroom & the convenience of in-suite laundry. Step outside onto your private balcony, perfect for morning coffee or relaxed summer BBQs. New gas heatilator fireplace. Secured underground parking, storage locker & visitor parking.Pet allowed max 25 lbs. All of this in an fantastic location-walking distance to transit, shopping, restaurants, schools, and all amenities. A wonderful place to call home in one of Delta's most desirable neighbourhoods! (id:46156)
188 240 Street
Langley, British Columbia
Campbell Valley Country Charmer! Horse lovers & shop lovers paradise. Private Parklike gently rolling 4.63-acres with no creeks, easements or right of ways. Gorgeous open plan log home - Loaded with Character. 8 stall barn with water, run outs, cross fenced pastures & paddocks. 50x24 triple bay workshop, covered RV parking + a machine shed. Inviting covered porch, foyer with high vaulted ceilings, warm & welcoming living room with fireplace, large country kitchen & dining room, sunroom & expansive partly covered deck-perfect for everyday living & entertaining. Main floor - two large bedrooms & a full bathroom. Upstairs - two more bedrooms - walk-in closet, incredible ensuite with clawfoot soaker tub & a cozy fireplace. New metal roof in 2025. A short walk to Campbell valley trail. One-of-a-kind property. Country living at its finest! (id:46156)
36739 Dianne Brook Avenue
Abbotsford, British Columbia
Gorgeous home with high end finishing. Great location on the East Side of Abbotsford on Dianne Brook Avenue! Welcome to this Sumas Mountain executive Subdivision! This home has a rare floor plan, which includes a main floor den, large great room with massive high ceilings, dining area and kitchen, Above you have a good size Master bedroom with a walk-in closet and beautiful ensuite, plus another full bath, and 2 bedrooms. Double garage with two more parking in the driveway. Back deck is perfect for entertaining. Upgraded turf in the front and back, beautiful landscaping. The basement is fully finished including 2 bedrooms and a full bath and a separate entrance. Call for private viewing! (id:46156)
720 Commonwealth Road Unit# 135
Kelowna, British Columbia
Charming 2-Bedroom Home in Sought-After Meadowbrook Estates! Welcome to your new home in the heart of Meadowbrook Estates — a friendly, well-managed 55+ community just minutes from beautiful Lake Country! This spacious 1,275 sq ft manufactured home offers exceptional value and comfort in a peaceful setting. Step inside from the large, covered porch into a bright and welcoming eat-in kitchen and living area — perfect for relaxed mornings and casual entertaining. The home features two generously sized bedrooms, including a master retreat complete with a 3-piece en suite, walk-in closet, private access to a versatile workshop/storage room with both side & rear entries. A highlight of this home is the expansive family room, complete with a cozy gas fireplace — ideal for gatherings or quiet evenings in. Natural light floods the space thanks to thoughtfully placed skylights throughout. Convenience is key, with a full laundry area, second bedroom, & bright main bathroom all located at the front of the home, while the primary suite and family room offer privacy at the rear. Step outside into a fully fenced yard with easy, low-maintenance landscaping — enjoy your morning coffee on the patio, surrounded by privacy hedges and your own garden shed for additional storage. This clean, move-in-ready home is priced to sell and offers the perfect blend of space, functionality, & location. Don’t miss your chance to join this welcoming community — book your private showing today! (id:46156)
2476 Lighthouse Point Rd
Sooke, British Columbia
Welcome to 2476 Lighthouse Point Rd- Situated along the coast of Sheringham Pt, this custom built, OCEANFRONT, executive home offers stunning panoramic ocean views that can be enjoyed from EVERY room, or your water's edge terrace, and 1 acre of privacy and lush greenery, this is truly a rare offering. With no step main level living and over 4000sqft of living space, this 5 bed, 5 bath home provides a mix of elegance and comfort. With heated tile floors, 17-20' ceilings, extensive soundproofing, 5 zone heat pump, Luxury Rumford style wood burning fireplace, a copper soaker tub and decks off the primary bedroom and dining room. The lower level has 3 large Master Suites that are purpose built for rental accommodations with complete noise separation sharing a common area with full kitchen. The custom details are too many to list, but include 2 50amp EV chargers, 8' solid core doors, custom forged iron banister, 8' Accoya front door, mortised acoustic door seals, solid wood cabinetry, quartz and granite throughout, Koi Fish inlay medallion, 2 hot water tanks, generator, irrigation system, and much much more. See the Orcas, seals, otters, and dolphins from your front yard. Explore the Lighthouse, French Beach, Juan De Fuca Trail, and many adventures for years to come. (id:46156)
5072 Berland Bend Lot# 34
Windermere, British Columbia
This remarkable new spec home in Copper Point Estates blends contemporary style with sweeping views of the Rocky Mountains. Take in the stunning scenery from the private back deck, or enjoy peaceful mountain mornings right from the primary bedroom. With four generous bedrooms—two on the main level and two on the fully finished lower level—the layout is perfect for families, guests, or flexible use. The open-concept main floor features a vaulted ceiling in the living room and 9-foot ceilings throughout, creating an airy, light-filled environment that extends into the lower level. The kitchen has lots of storage with a convenient coffee bar area and granite countertops. The downstairs has a fully plumbed wet bar with cabinets and large counter top for entertaining as well as an electric fireplace offering extra warth and ambiance. The oversized 600 sq. ft. double garage provides abundant room for vehicles, a boat, outdoor gear, or workshop space. The private backyard offers endless possibilities—garden, unwind, or plan future outdoor living enhancements. Ideally located just minutes from downtown Invermere, scenic walking paths, and the Copper Point Golf Courses, and within easy biking or walking distance to Mount Swansea’s renowned hiking and mountain biking trails. Whether you’re seeking a full-time residence or an elevated retreat, this Copper Point Estates home delivers the perfect blend of luxury, comfort, and outdoor living. *Furnished rooms are AI generated (id:46156)
12369 64 Avenue
Surrey, British Columbia
Well-maintained and Prime Investment Opportunity in a desirable West Newton neighborhood, close to all amenities, schools, and major highways. Features 11 bedrooms and 5 full bathrooms. Currently fully rented at $8,200/month with excellent income potential. Additional space offers potential for a bachelor suite for added revenue. 24 hours' notice required for showings. Open House Sat & Sun(Jan 10 & 11) between 2:00pm to 4:00pm (id:46156)
3642 Mission Springs Drive Unit# 303
Kelowna, British Columbia
Welcome to Green Square in Kelowna’s Lower Mission—an ideal home base for professionals, downsizers, or investors. This 1-bedroom + den, 1-bath condo offers 750 sq. ft. of bright, functional living space and can be sold fully turnkey for added convenience. The kitchen features quartz countertops, soft-close components in cabinetry, and quality Frigidaire appliances, including an electric range with gas hookup available. An eat-in island with seating for two flows into the open living area, where sliding doors open to a spacious covered deck with glass railings, a gas line, and views of the surrounding mountains. The primary bed room includes a walk-in closet and direct access to the 4-piece bath with a floating vanity and tub/shower combination. A separate den provides flexible space for guests or a home office, while in-suite laundry and A/C offer comfort and practicality. Located just steps from Casorso Elementary and walking distance to beaches, restaurants, shops, Pandosy Village, breweries, and wineries. The pet-friendly building also features a rooftop patio with panoramic views—perfect for enjoying the Okanagan lifestyle. Vacant & ready for quick possession! (id:46156)
256 Mccuddy Creek Road
Oliver, British Columbia
Welcome home to 15 acres of unspoiled, peaceful mountainside paradise 15 minutes from Oliver! The elevated homesite of this property features stunning 270 degree mountain views. This property is zoned Large Holdings One (LH1), and presents numerous use opportunities including agricultural, equestrian, kennel, and BandB applications. The home's main level features incredible connection to the outdoors via 2 sliding door walkouts to the full length south facing deck, and a practical laundry/mud room exit to the large, partially covered second deck with sheltered garage access. The lower level boasts a full length, south facing sun room with double French door views over the wooded hillside. As reflected in the asking price, this home is a project, but has multiple notable features including a metal roof, dramatic, vaulted wood-clad ceilings in the foyer and living room, clerestory windows, a spacious main floor primary suite, two woodstoves, and a lower level family room with the opportunity to create two additional, split-plan bedrooms. The single garage and attached carport allow for practical, four season protection for vehicles and there is also abundant, open-air parking. The large, free-standing workshop could be base of operations for a transformative reno or a home-based business. The property itself features multiple, flatter areas ideal for a vineyard, agriculture, grazing pasture or additional outbuildings. All dimensions approximate. Buyer to verify if important. (id:46156)
38 18983 72a Avenue
Surrey, British Columbia
THE KEW by Mosiac. This fabulous Townhome is move in ready! WELL MAINTAINED with 2 bedrooms, 2 bathrooms up and bonus den on lower level perfect for the kids, home office or a 3rd bedroom. The open concept plan on the main level is a entertainers dream with the living room boasts an ashlar fireplace and built in cabinetry. The kitchen is profiled by modern quartz countertops, stainless steel appliances, large island and flows into the ample sized dining area. The good sized deck provides that extra space needed for a crowd! Room for 2 car parking! (id:46156)
8025 D'herbomez Drive
Mission, British Columbia
Incredible value in this 7bdrm/5bath home in College Heights! Attractive 3300 sq ft basement entry home on a 6300 sq ft lot with a big fenced backyard. The spacious main floor upstairs offers a large open living area with two gas fireplaces, separate family/living rooms plus 4 bedrooms! Three more bedrooms down in the walkout basement suite (licensed with the City of Mission). Bsmt updates include new kitchen cabinets, flooring, vanity, lighting and appliances. Large entry with high ceilings give it a luxury feel. Double garage plus room for four more cars or RV/boat in the driveway. Central location close to Heritage park, all levels of schools, and shopping. Don't miss out on this incredible property for investors and large families with a mortgage helper! (id:46156)


