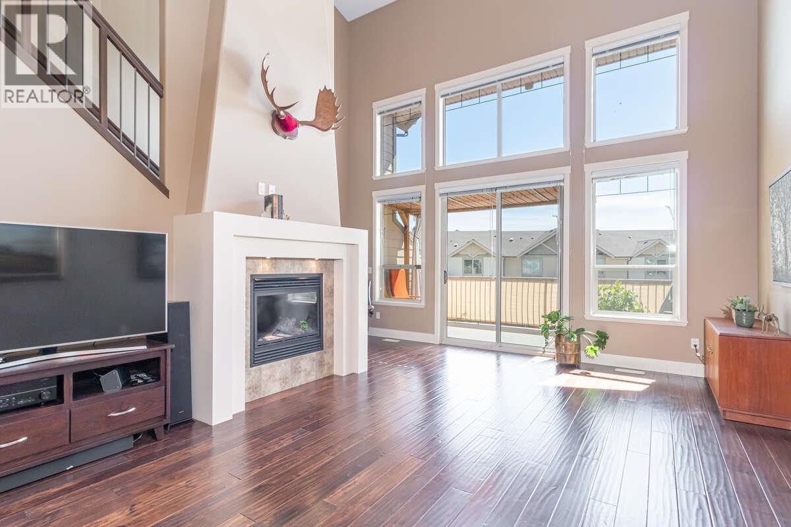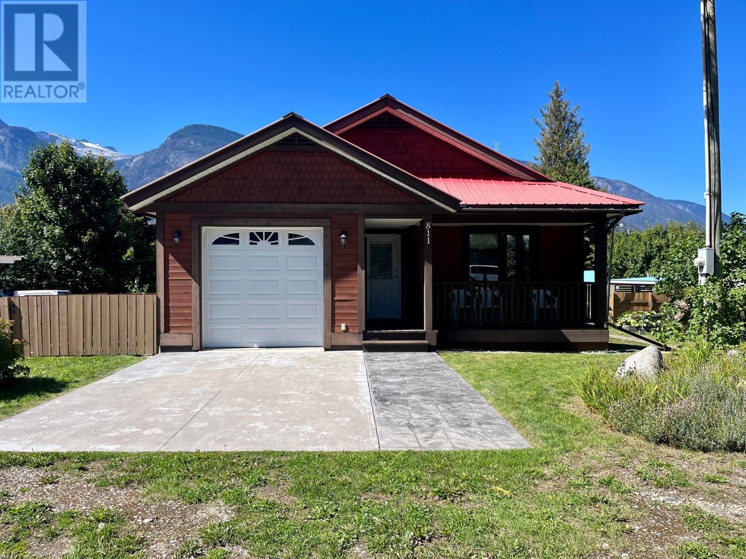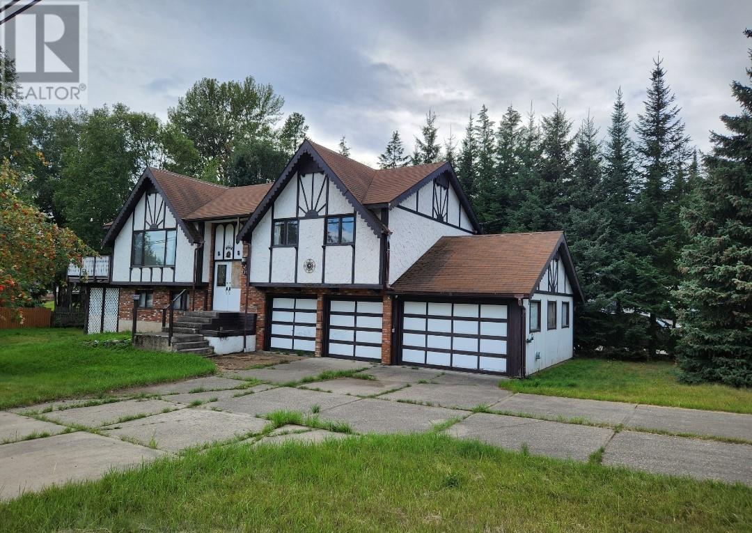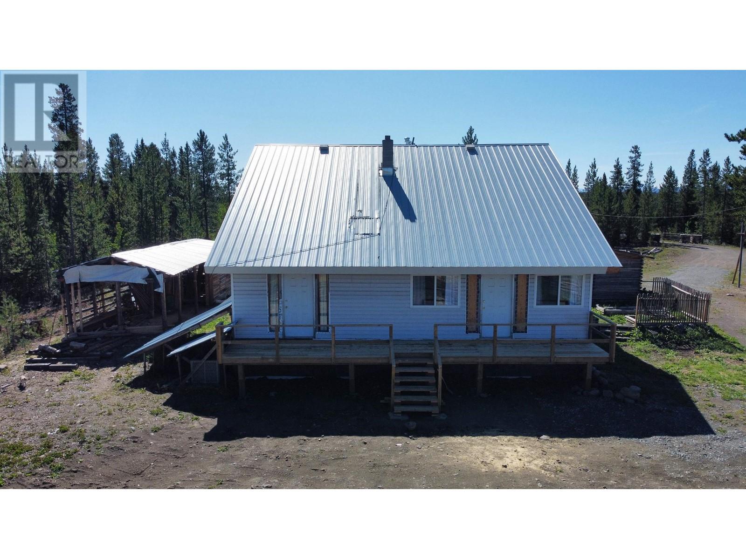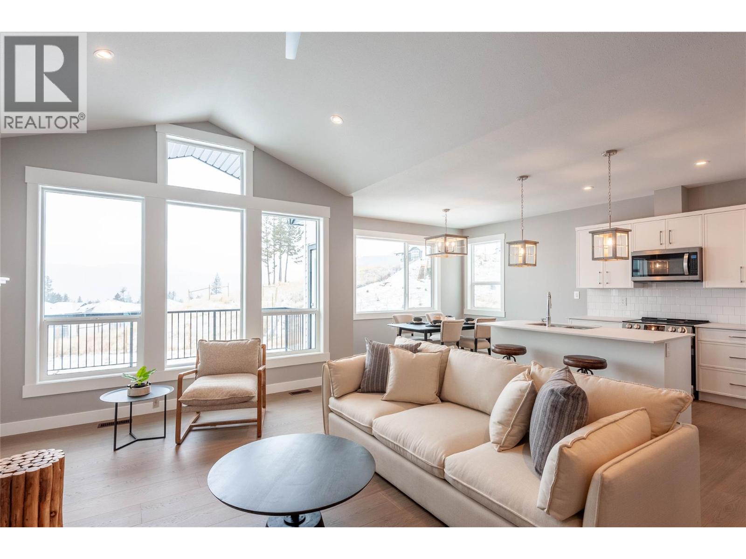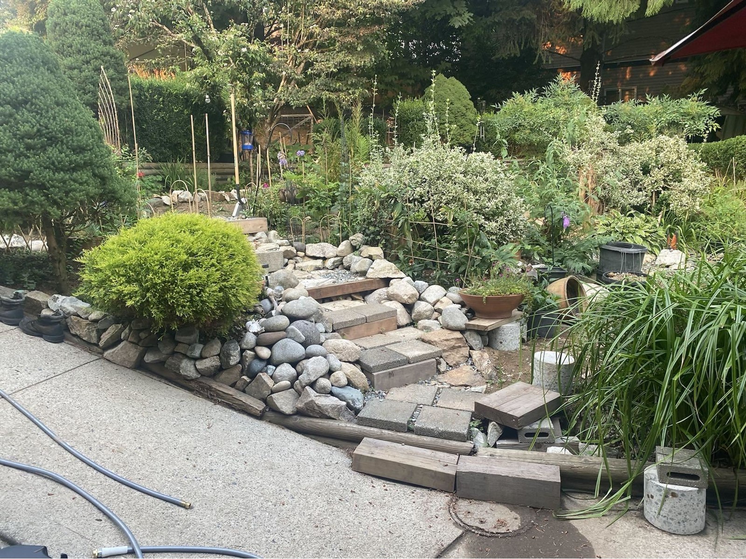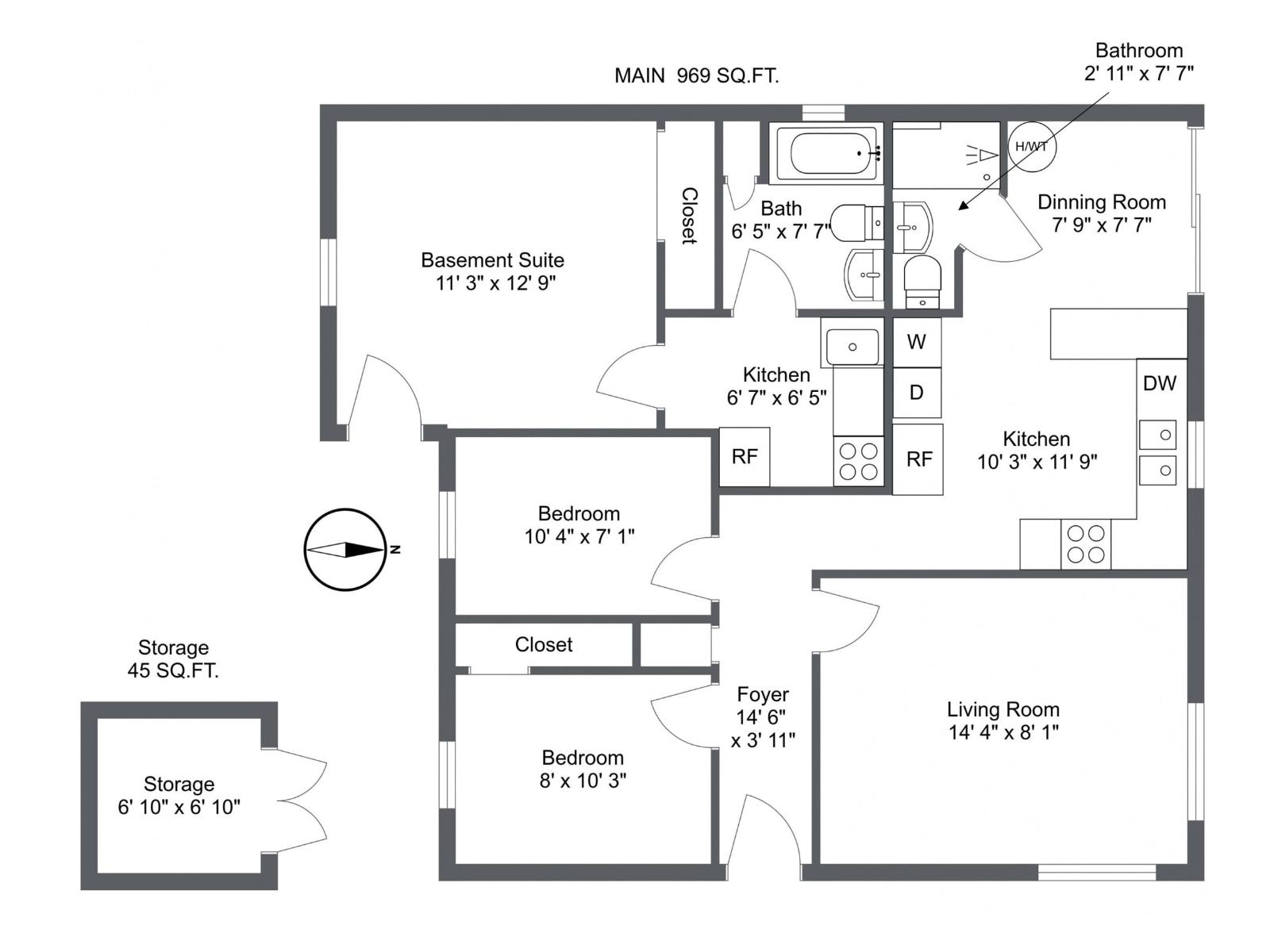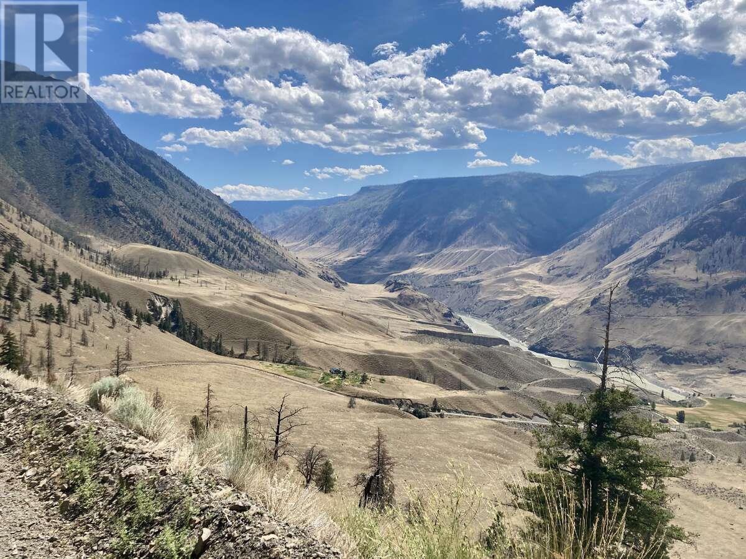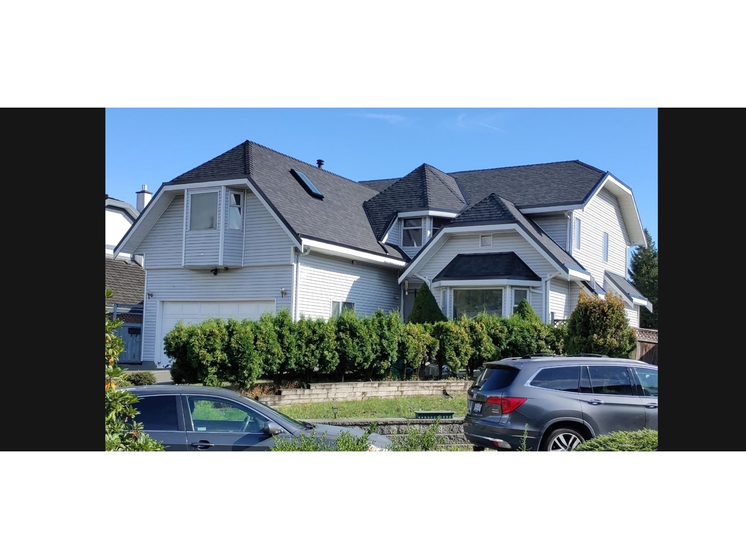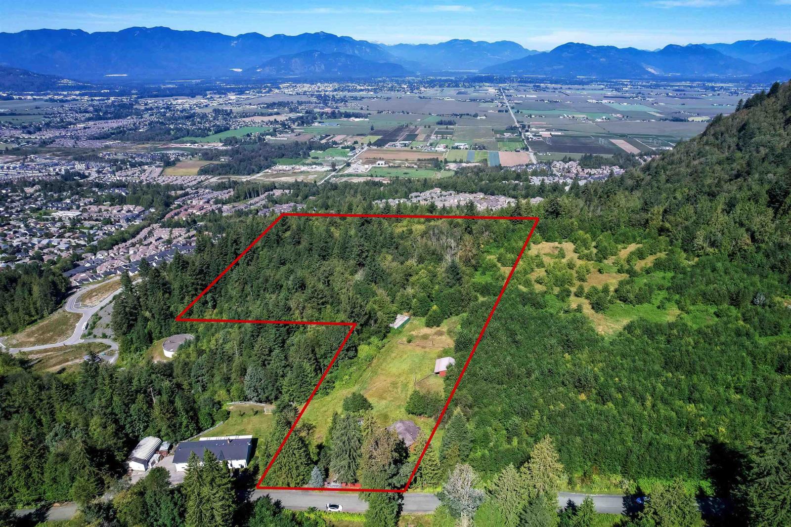2441 Dobbin Road
West Kelowna, British Columbia
Future Development Area of up to 19 Storeys give a call to learn more about the future with the New West Kelowna Official Community Plan. Prime Property on the Highway! In the vibrant Westbank Urban Centre, ready to be developed this unique property seamlessly blends contemporary living and future potential. As one of the last homes along the highway, it offers convenience and promise. The City of West Kelowna's Official Community Plan (OCP) approval will unlock exceptional mixed-use residential opportunities, up to 19 stories high – a visionary prospect. Immediate access to Westbank Towne Centre Shopping, Starbucks, and Anytime Fitness enhances its appeal. Amidst nearby amenities like the future City Hall, Johnson Bentley Pool, and local gems such as the Crown and Thieves winery, this property embodies West Kelowna's essence. Bring your project to life and help shape West Kelowna's urban narrative today. (id:46156)
3359 Cougar Road Unit# 5
West Kelowna, British Columbia
For more information please click the Brochure Button below. Lake view Townhouse, 50’ RV Garage Original show home, 18' Vaulted ceiling with wide views across Okanagan Lake. Large common parking area with view making it a desired location in complex. This adult owned home is pet and smoke free Over-sized master bedroom with walk-in shower and soaker tub, 2nd bedroom on main with full bath. Walk in closets. Your own personal elevator. Contemporary kitchen with quartz counter tops, 18’ ceiling with featured fireplace and lots of windows to allow that spacious and private feel. Deck has n/g for BBQ, pre-wired for hot tub to enjoy all seasons with the views across Okanagan Lake. Garage is 14’ high x 50’ deep, built for full sized Class A motorhomes, or multiple vehicle lifts, with n/g forced air heater, 220V, hot cold water, r/i plumbing, and a 14x14 mezzanine for extra storage or office space. Would also work great for service contractors. Easy walk to golfing, restaurants and shopping. Pets allowed with some restrictions. Monthly rentals allowed. Low maintenance, economical to heat and cool, high efficient h/g heat and a/c, low strata fee’s, no property transfer tax, no speculation tax, pre-paid 99 year lease. Built with snow birds in mind with the luxury of privacy, and easily secured if traveling for extended periods. (id:46156)
811 Kildare Street
New Denver, British Columbia
Just steps away from local shops and eateries, and walking distance to Slocan Lake sits this beautiful 3 bedroom, 2 bathroom ranch style home in the charming community of New Denver, BC. Built in 2007, this house features open concept living, vaulted ceilings, a large master bedroom and expansive windows throughout - flooding the space with natural light. The backyard and deck are easily accessible from the living room making for seamless entertaining, and the fence offers privacy as well as a safe place for children and pets to play. The lush yard is flat and useable, with plenty of room for garden beds or other outdoor activities. The mountain views and mature shade trees add so much beauty to the landscape. This house is not lacking in curb appeal - a paved driveway, welcoming front porch, well maintained exterior and an attached garage. Although used residentially, the commercial zoning of this property opens up a world of opportunity. Don't miss out on the chance to make this inviting house your new home! (id:46156)
3931 Highland Drive
Prince George, British Columbia
Lead the Pack-Resurgence of Vintage Retro Styles & Art Deco Accents - this Spectacular Tudor is on the Market. Imagine bringing this, Beautiful Built home back to its former glory. Triple garage, large sundeck with glass sliding doors off the dining room, unique craftsmanship evident in its interior finishing. On .32 acre with an expansive concrete driveway. Featuring a wood and natural gas fireplace. At one time operated as a successful Bed & Breakfast. Please note all measurements approx. Pls confirm if important. Quick Possession Possible. Contact me for the Purchase Plus Improvement Program which may be available to a 1st time Buyer. High Eff Furnace[2024], hot water tank, Wood fireplace, Gas FP, Roof, decking all installed approx. 14 years-rarely used because of circumstances. (id:46156)
2158 Dorsey Road
Williams Lake, British Columbia
Welcome to Anahim lake and this hobby farm that is just waiting for its new owner! This nicely updated home has on the upper level, a primary bedroom and ensuite with a sitting area that offers peace and rest, while on the main floor 2 bedrooms and l bath await! The open concept living room, kitchen, dining room offer lots of space for entertaining. The home has a newer furnace and heat pump with a/c, hot water on demand, High speed fibre internet. With 4.2 acres this property has lots to offer! Fenced and crossed fenced with coops and sheds simply add your animals! Only a 1 hour flight from Vancouver to this wonderful escape! (id:46156)
450 Poplar Drive
Logan Lake, British Columbia
Level Entry/daylight basement Bergman design. Exceptional value for this 2 bdrm, 2 bath rancher in beautiful sunny Logan Lake. Many features include a walk in pantry, Island bar with sink. Great room with a vaulted ceiling, partially covered deck with gas outlet. Optional ensuite with 2 sinks, master walk in closet. Main floor laundry and many more features to numerous to list. (id:46156)
7664 Strachan Street
Mission, British Columbia
This well-located property offers great potential and convenience, just minutes from Hwy 7, Hwy 11, transit options, hospital, shopping, and schools at all levels. Featuring over 2,200 sq ft of living space on a generous 9,680 sq ft lot, this home has been thoughtfully updated with a new roof, modern laminate flooring, new light fixtures, and window blinds.The property includes a main floor with 3 bedrooms and 2 bathrooms, plus a separate entry downstairs suite with 2 additional bedrooms and 1 bathroom. The exterior boasts an admirable deck that overlooks a beautifully unique backyard lush with greenery.This property also represents a promising development opportunity, as the Mission OCP envisions residential attached multi-family homes for this area. Don't miss out on this versatile property that offers immediate comfort and long-term potential! (id:46156)
12778 114 Avenue
Surrey, British Columbia
Welcome to this charming 2-bedroom, 1-bedroom home in the desirable Bridgeview area. This well-maintained property sits on a spacious lot and includes a 1-bedroom unauthorized suite, offering extra income potential. Situated in a Transit-Oriented Area with R3 zoning, this home has promising future development possibilities-check with the City of Surrey for details. Just a 2-minute walk to Bridgeview Park, it's also close to schools, a community center, shopping, the Scott Road SkyTrain Station, and major highways. Ideal for families, first-time buyers, or investors! (id:46156)
Lot 381 High Bar Road
Clinton, British Columbia
For more information, see Multimedia/Brochure below. Rugged, breathtaking 160 acre homestead at the edge of the world on the Fraser River benchlands. The only inhabited property for many miles, this secluded off-grid oasis boasts some of the only direct and easy access to incredible hiking and hunting in Edge Hills Provincial Park. This 1600m x 400m parcel spans 553-863m in elevation. Windswept bunchgrass grasslands turn to dramatic bedrock cliffs and open ponderosa-fir forest at Butcher Creek. Incredible wildlife and bird presence: bighorn sheep, mule deer, mountain goat, chukar partridge, dusky grouse, etc. Log home completely remodeled since 2019 (kitchen, roof, sheathing, insulation, decks, plumbing, electrical, chinking, windows, doors, shower, composting toilet, etc). Modern solar system supports year-round remote living (runs small fridge, chest freezer, AC, appliances, etc). Gravity fed domestic & irrigation systems with water license on year-round Butcher Creek. (id:46156)
12978 96a Avenue
Surrey, British Columbia
Well-kept beautiful Tudor home. Nice quiet cul de sac w beautiful Tot Lot 21C. Full back-alley lane for privacy & future Laneway house suite. Malarkey Legacy NEW roof with conceal gutter & custom WIDE drip edge. North-South exposure to get the winter sun to kitchen, family & bedrooms. New Raypak boiler Hydronic Hot Water gentle heating. Rare 2x6 wall home with R60 Wall & Roof insulation. Huge DRY 100% usable space Basement with R-20 Blue insulation panel wrap around. Mechanical room & New OVO central vac in garage. Lots of thermal break bay windows with 1x6 cedar trim. View of Mt Baker & Northshore mountains. Surrey central location. 15 mins drive to City Hall, Library, Mall & Rec centers. Hospital, dentist & schools. (id:46156)
47015 Extrom Road, Promontory
Chilliwack, British Columbia
Seize the opportunity to acquire a prime 18.45-acre property in East Promontory, Chilliwack. This expansive lot, with a minimum elevation of 225 meters, offers immense potential for development or investment. The property features a spacious 5,000 sq. ft. home, complete with a pool. While the house requires full restoration before a re-occupancy permit can be issued, its size and location present a unique chance to create something exceptional. Additionally, it's one of the few properties on Extrom with access to metered City water. Don't miss this chance to transform a substantial piece of land in a sought-after area! (id:46156)
2821 Caster Pl
Langford, British Columbia
Showhome available to view at 1214 Drifter End, Tues & Thurs 4pm to 6pm / Sat & Sun 2pm to 4pm or by appointment. Immediate possession possible. Located lakeside on Langford Lake these quality built Insulated Concrete Form (ICF) homes offer more than just premium top quality construction & design, these homes offer the future of construction in today's market, while providing some of the most energy efficient multi family homes in Langford. Focused on building w/ the right materials to make the biggest difference; visit our show home today & view the mock up wall systems in detail that separate us from other standard construction methods detailing why (ICF) & Slabs are stronger, more energy efficient, offer luxury level soundproofing & better for the environment. Located on Langford Lake between the Ed Nixon Trail & the E&N Trail, w/ direct lake access & boat launch just down the pathway allowing easy access to enjoy some of BC's best trout fishing, paddling, rowing, nature watching & swimming all at your back door. Multiple floor plans to choose from including 1, 2 & 2 bedrooms + den w/ large garages & multiple outdoor patio/deck spaces. Features include; heat pumps, tankless gas hot water, gas BBQ hook-ups, over height ceilings, 2 parking stalls, EV charging & garages. Other notable features include quartz countertops throughout, undermount sinks, quality cabinets w/ soft close doors & drawers, premium s/s appliance package including a gas range & full size fridge. Exceptional value & design while offering modern day conveniences in one of the fastest growing communities in Canada & still minutes away to Victoria BC & easy access up island. Langford Lake District offers some of the best parks & trails in the area, just minutes to amenities, all levels of schools, universities, restaurants, hiking trails & recreation. Call/email Sean McLintock PREC with RE/MAX Generation 250-667-5766 or sean@seanmclintock.com (Info should be verified if important plus gst.) (id:46156)



