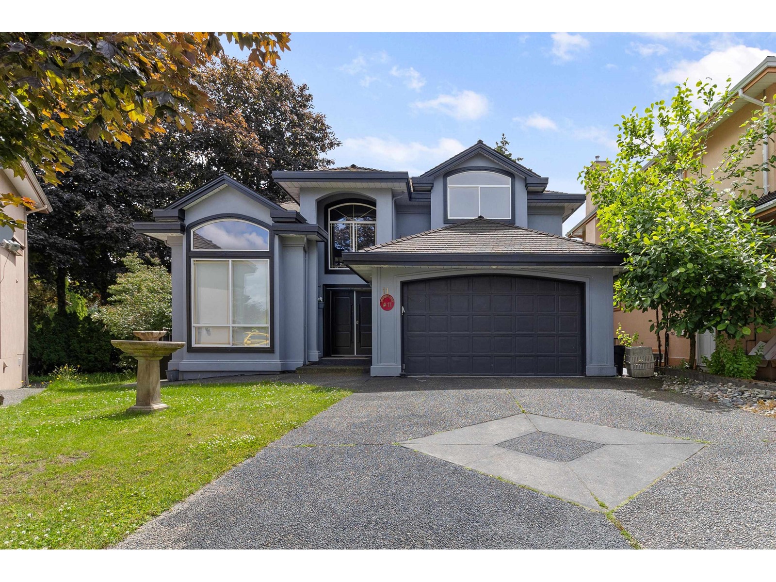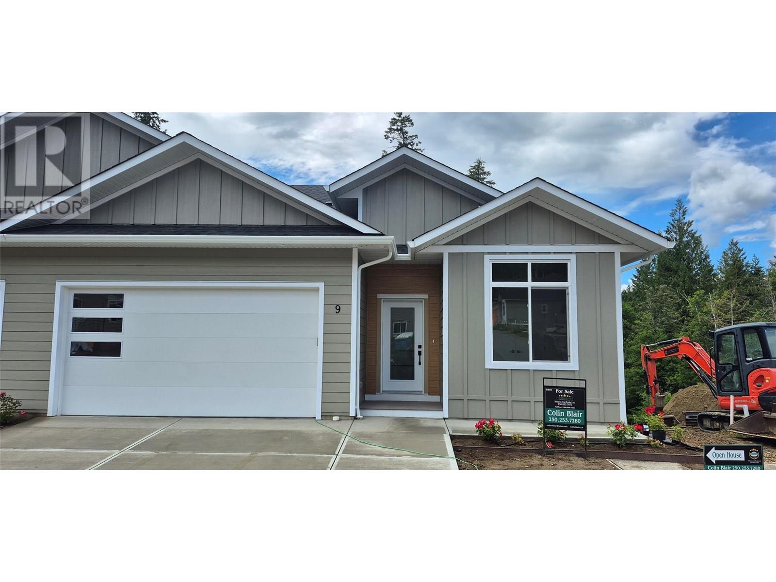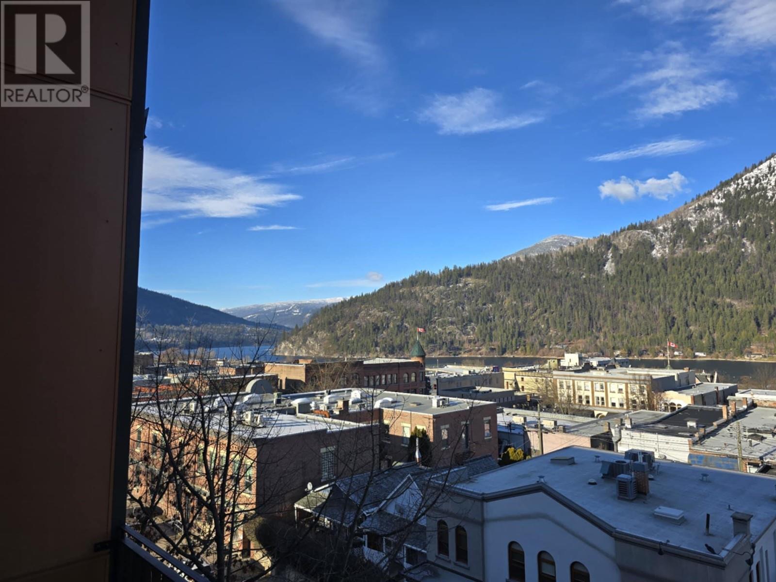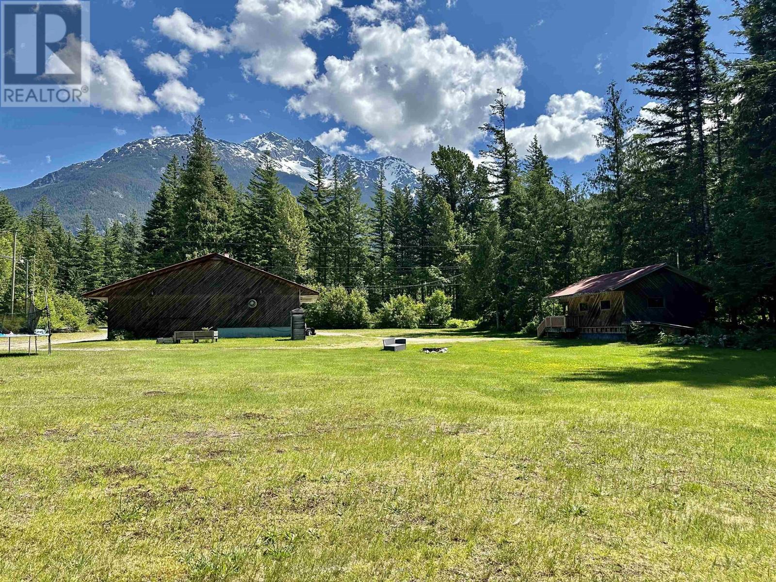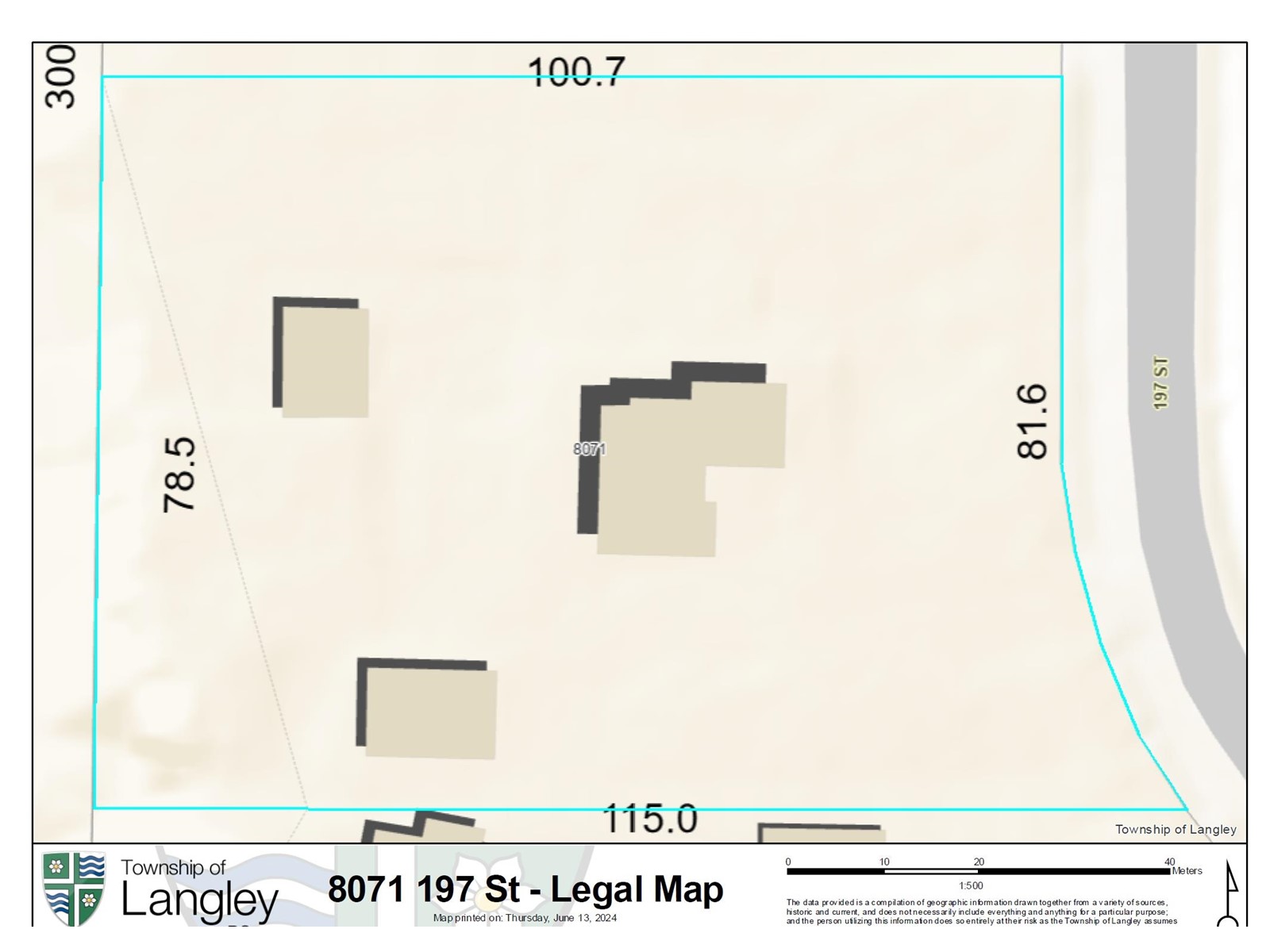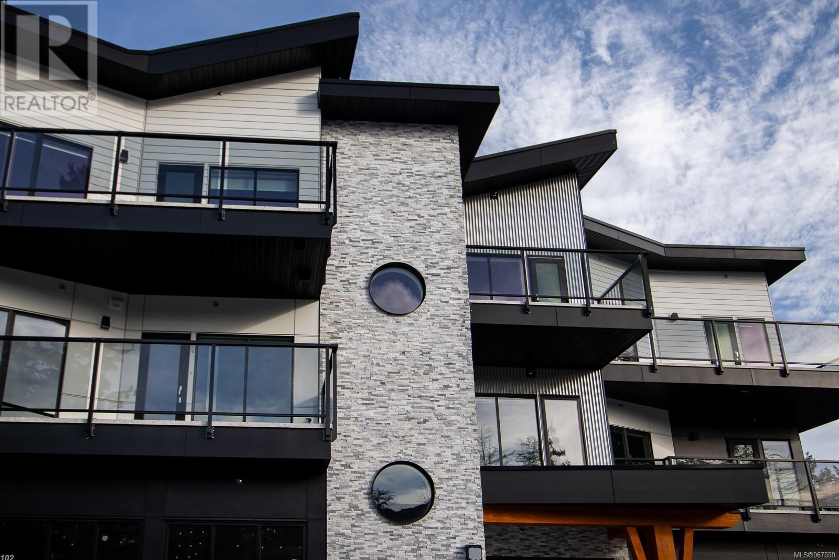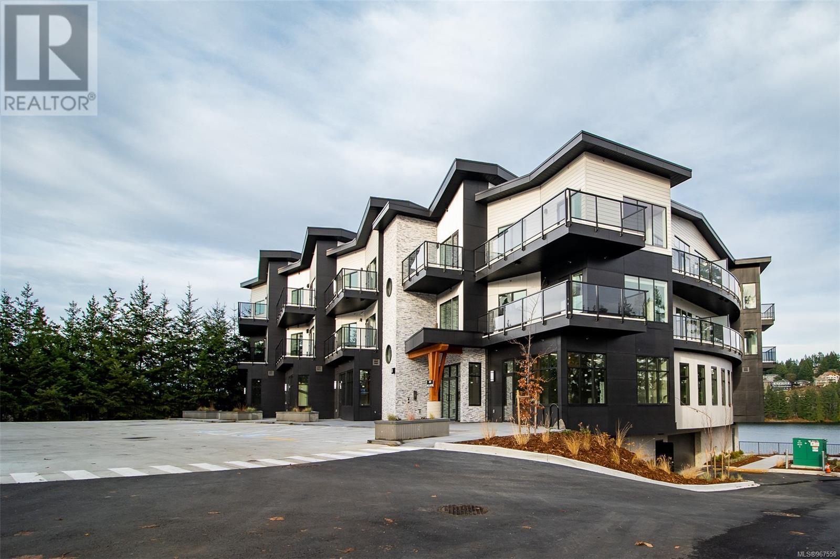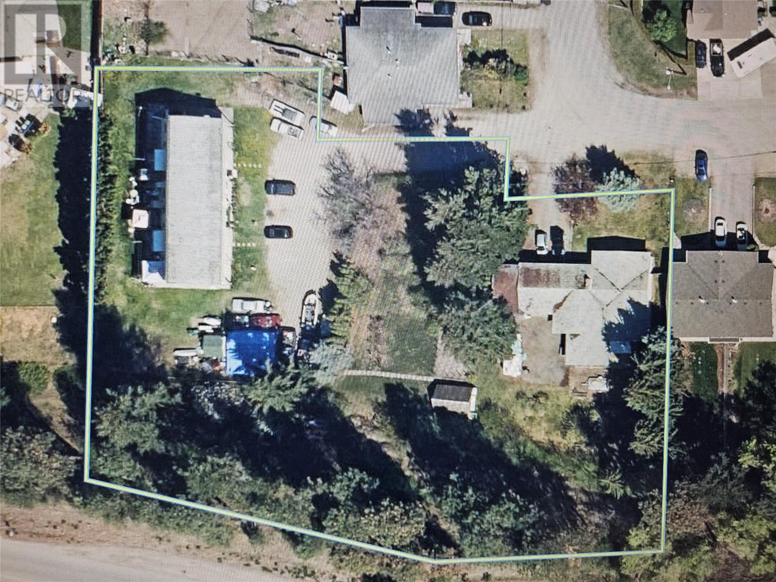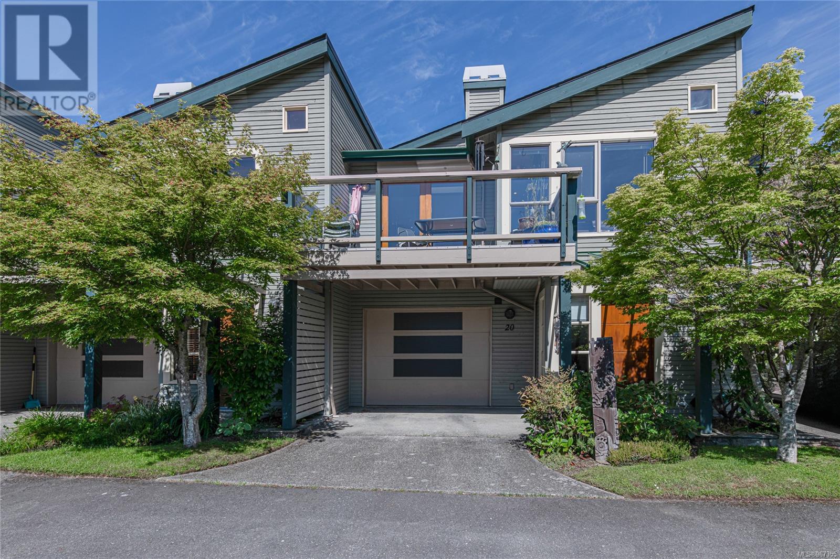251 Campbell St
Tofino, British Columbia
INCREDIBLE VIEW & CENTRALLY LOCATED. This 3-bedr, 1-bath second floor layout w/spare room and half bathroom ground floor is brimming with untapped opportunity. The open-concept fixer-upper single-family home hidden in the heart of Tofino could be improved upon to maximize the full R2 zoning potential. In need of updates, this property offers charm, nostalgia, history and ultimately an opportunity to create your own haven among the tree canopy. The cozy wood stove, inviting open floor plan, expansive picture windows that add warmth & flood the space with natural light, invoke a sense of comfort and security nestled at over 20 meters above sea-level. The wild & natural backyard offers a woodshed, parking, and a bonus 19'x20' detached garage/studio with skylights for dry/secure storage. On Sunny days, the patio and backyard are microclimates of their own. Must be seen to truly appreciate. Main access via the adjacent alley off of First St. Connect directly for a private viewing. (id:46156)
11 31600 Old Yale Road
Abbotsford, British Columbia
Mahoney Station welcomes you to this Exclusive, Gated Community of Upscale Estate Homes offering added security & privacy for residents. This home offers over 4,100 sq/ft of functional living space. Enter through a grand foyer leading to formal living & dining rooms. Upstairs, discover 3 bedrooms alongside a TV room, including a primary bedroom with a walk-in closet & en suite. The private backyard is an entertainer's haven, featuring a covered hot tub, gazebo, and shed. Conveniently located for commuters, Hwy 1 is just a 3 min drive away, while nature lovers can enjoy a short walk to Fishtrap Creek. 2022 Updates include a new kitchen with top-of-the-line Jenn Air appliances, a 70-year roof with a 50-year Penfolds warranty, and a 2023 hot water tank. A/C for added comfort. (id:46156)
231 20 Street Ne Unit# 9
Salmon Arm, British Columbia
If you have been looking for that upscale development, look no further! This 2800 sqft rancher with daylight walkout basement home with large double car garage will not disappoint! The development, Creekside Estates, will consist of 19 homes, 8 duplex style and 3 stand alone homes. This home sits at the bottom of the development in a quiet corner at the bottom beside green space and a natural creek. If your looking for privacy, it's a 10 out of 10! The complex is built in a beautiful quiet setting surrounded by loads of green space, a natural creek and pond. This home will have 4 bedrooms and 3 bathrooms. Large open concept living, huge gourmet kitchens with massive island with quartz counters, 10 ft. ceilings, extra large windows, large master bedrooms with 5 piece master bathrooms and walk-in closet. Downstairs will have an additional two nice sized bedrooms, recreation room, bathroom and huge storage room. The price includes, fully finished home. This home comes fully landscaped, A/C, quartz counters in the kitchen, appliance package included. This amazing home is scheduled to be completed in August 2025. Similar homes are built and ready for viewing or purchase. The developer, Uptown Ventures is well known in Salmon Arm for high standards and quality of work! Don't miss out, call today for all the information. Similar listing MLS# 10308762. (id:46156)
514 Victoria Street Unit# 505
Nelson, British Columbia
Never lived in New & NO GST! Priced to Sell!Be the first to live in this new and modern 1-bedroom, 1-bathroom condo nestled in the vibrant heart of downtown Nelson. Situated in one of Nelson's latest and most exquisite condo developments, this unit offers elite convenience with easy access and covered parking, perfectly suited for your urban lifestyle. Located on the top floor, this high-end corner unit boasts breathtaking panoramic views of Kootenay Lake and Elephant Mountain, which you can enjoy from your own private patio. The open floor plan, complemented by vaulted ceilings, enhances the sense of space and light throughout. Additionally, the convenience of having your own laundry/storage room adds practicality to daily living. Provided in building is secured bicycle storage and a meeting room for private functions, plus, an expansive rooftop patio where you can unwind and take in the stunning views and sunsets. Whether you start your day with a leisurely stroll to a local café or end your week with live music or a movie this condo offers not just a home, but a lifestyle where modern comfort meets the dynamic energy of downtown living. Experience the best of Nelson's community spirit and convenience today! Quick Possession & Covered parking included. (id:46156)
2498 S Douglas Drive
Hagensborg, British Columbia
Discover an exceptional investment opportunity with this 1.4-acre commercially zoned property. It features a spacious retail store/shop, a large fenced yard, and a cozy cabin suitable for personal use or rental. The shop includes a 23'x24' showroom, a 14'x23' office/front desk area, a 19'4x40' work bay, a 7'5x8' parts room, and a bathroom. Fully serviced and insulated, it's ready for your business. The cabin's top floor boasts an open-concept living/dining and kitchen area with charming wood interior siding. The full, unfinished basement includes a 4-piece bath, a bedroom, a utility area, and space for a second bedroom or storage. The expansive, level yard offers beautiful mountain views and ample room for parking or other business ventures. (id:46156)
8071 197 Street
Langley, British Columbia
Developers, discover the potential of this 2-acre property, ideal for future townhouse development, situated near the thriving Willoughby and Latimer Developments in Langley Township. With approximately 1 acre of developable land, this property is an excellent investment opportunity. It features a spacious home with multiple suites, outbuildings, a large 33'x24' garage and sizable workshop. Notably neighboring property of similar size is currently undergoing a development application for townhouses. (id:46156)
301 4474 Wellington Rd
Nanaimo, British Columbia
This brand-new two-bedroom, one-bathroom condo offers a unique chance to enjoy close proximity to one of Nanaimo's most sought-after lakes. Combining modern living with the charm of nature, creating an ideal balance for those seeking tranquility and convenience in a desirable location. As you step into this modern sanctuary, you are greeted by a naturally lit interior, thanks to expansive windows that fill the space with natural light. The heart of this home features a sleek kitchen equipped with state-of-the-art Samsung appliances, complemented by elegant quartz countertops and a matching quartz backsplash, blending functionality with style. This exceptional residence is conveniently located, offering easy access to shopping and various amenities, ensuring that comfort and convenience are always within reach. 1 underground parking stall incl with each unit. Pictures may not reflect the exact floorplan of the listed unit. (id:46156)
205 4474 Wellington Rd
Nanaimo, British Columbia
This brand-new two-bedroom, two-bathroom condo offers a unique chance to enjoy close proximity to one of Nanaimo's most sought-after lakes, with stunning lake views. Combining modern living with the charm of nature, creating an ideal balance for those seeking tranquility and convenience in a desirable location. As you step into this modern sanctuary, you are greeted by a naturally lit interior, thanks to expansive windows that fill the space with natural light. The heart of this home features a sleek kitchen equipped with state-of-the-art Samsung appliances, complemented by elegant quartz countertops and a matching quartz backsplash, blending functionality with style. This exceptional residence is conveniently located, offering easy access to shopping and various amenities, ensuring that comfort and convenience are always within reach. 1 underground parking stall incl with each unit. Pictures may not reflect the exact floorplan of the listed unit. (id:46156)
305 & 295 Clarissa Road
Kelowna, British Columbia
**DEVELOPER ALERT**SEWER IS COMPLETE** RARE opportunity to develop 1.48 acres (64,468.80 sq ft) of MF2 zoned land in the heart of Rutland South. MF2 zoning supports row townhomes up to 3 storeys high. The property currently features a single family home and a Tenanted fourplex (mo. to mo.). Walking distance to Ecole Belgo Elementary School, Transit and is across the street from Belgo Park. Close to many restaurants, shopping, schools, Rutland arena and the YMCA. Bring your development ideas, potential FAR of approx 1.0 (id:46156)
1224 Drifter End
Langford, British Columbia
Showhome available to view at 1214 Drifter End, Tues & Thurs 4pm to 6pm / Sat & Sun 2pm to 4pm or by appointment. Immediate possession possible. Located lakeside on Langford Lake these quality built Insulated Concrete Form (ICF) homes offer more than just premium top quality construction & design, these homes offer the future of construction in today's market, while providing some of the most energy efficient multi family homes in Langford. Focused on building w/ the right materials to make the biggest difference; visit our show home today & view the mock up wall systems in detail that separate us from other standard construction methods detailing why (ICF) & Slabs are stronger, more energy efficient, offer luxury level soundproofing & better for the environment. Located on Langford Lake between the Ed Nixon Trail & the E&N Trail, w/ direct lake access & boat launch just down the pathway allowing easy access to enjoy some of BC's best trout fishing, paddling, rowing, nature watching & swimming all at your back door. Multiple floor plans to choose from including 1, 2 & 2 bedrooms + den w/ large garages & multiple outdoor patio/deck spaces. Features include; heat pumps, tankless gas hot water, gas BBQ hook-ups, over height ceilings, 2 parking stalls, EV charging & garages. Other notable features include quartz countertops throughout, undermount sinks, quality cabinets w/ soft close doors & drawers, premium s/s appliance package including a gas range & full size fridge. Exceptional value & design while offering modern day conveniences in one of the fastest growing communities in Canada & still minutes away to Victoria BC & easy access up island. Langford Lake District offers some of the best parks & trails in the area, just minutes to amenities, all levels of schools, universities, restaurants, hiking trails & recreation. Call/email Sean McLintock PREC with RE/MAX Generation 250-667-5766 or sean@seanmclintock.com (Info should be verified if important. Plus gst.) (id:46156)
20 133 Corbett Rd
Salt Spring, British Columbia
Nestled in the heart of Ganges Village, this impressive townhome offers the perfect blend of comfort, convenience, and a fabulous view of Ganges Harbour. Key features are: 1636 sq. ft.,3 bedrooms, 2 bathrooms, open main living area tastefully appointed with hand-scraped hardwood floors and fir trim and doors adding warmth and character to the home. This fantastic opportunity can include all the furniture if desired, providing a hassle-free move-in experience. With all the essentials in place, this home is ready for you to move in for full-time or recreational living. This centrally located townhome provides easy access to all amenities, including shops, restaurants, and recreational activities. Whether you're seeking a peaceful retreat or a vibrant community, this home offers the best of both worlds. Schedule your viewing today and experience coastal living at its finest. Offers are welcome! (id:46156)
4170 Lake Avenue
Peachland, British Columbia
Click brochure link for more details* Location and Convenience! Southwest-style luxury living in this custom-built fully renovated home nestled on a landscaped 100x110 lot, mere steps from Okanagan Lake and views of OK Provincial Park. Boasting 6 spacious bedrooms, 4.5 baths, and 3087 sq ft of elegance, this residence welcomes you through a private gated courtyard. Inside, the open-concept living/dining area dazzles with sculptured ceilings, recessed lighting, and a wood-burning fireplace. The kitchen and pantry a culinary haven, showcases custom birch cabinets, and a dedicated coffee-wine bar. With two separate B&B units, including one on the main floor for accessibility, multi-generational living is effortless. 1 double garage caters to convenience with half bath, an additional single with ample parking. Outdoors, enjoy three balconies 327 sq. ft sq, two patios 723 feet, with private stucco-fenced courtyard-an oasis for outdoor living. Seize this exceptional real estate opportunity today! Visit our website Visit our website https://4170lake.com/ House For Sale Peachland | 4170 Lake Avenue | Learn More Discover your perfect house for sale in Peachland, just steps away from Lake Okanagan at 4170 Lake Avenue. Additional Features Homeowner designed fully renovated custom built home. Peachland a small town with friendly atmosphere Flat lot with easy access to Hwy. 97 Wineries within reach of Peachland (id:46156)



