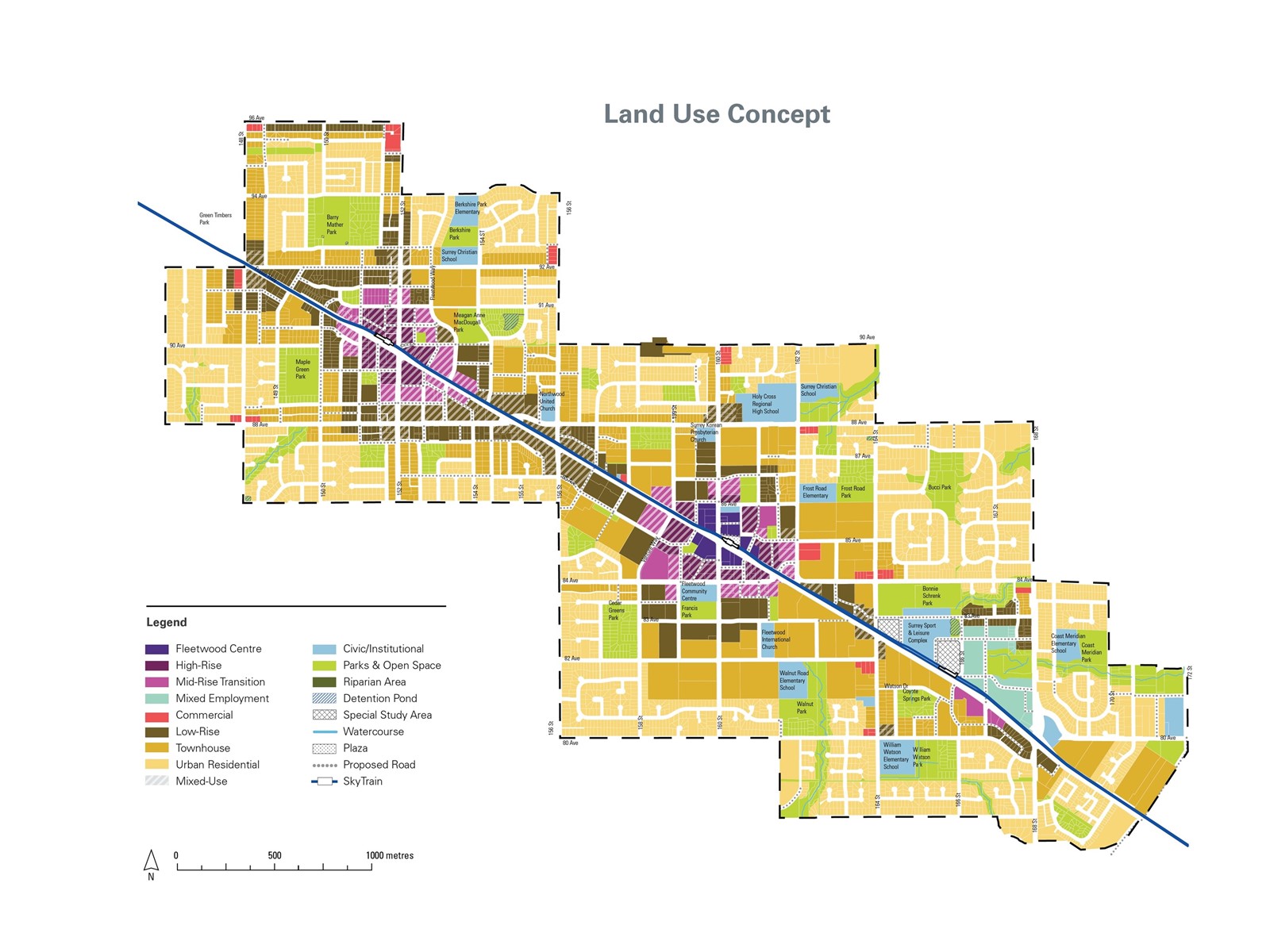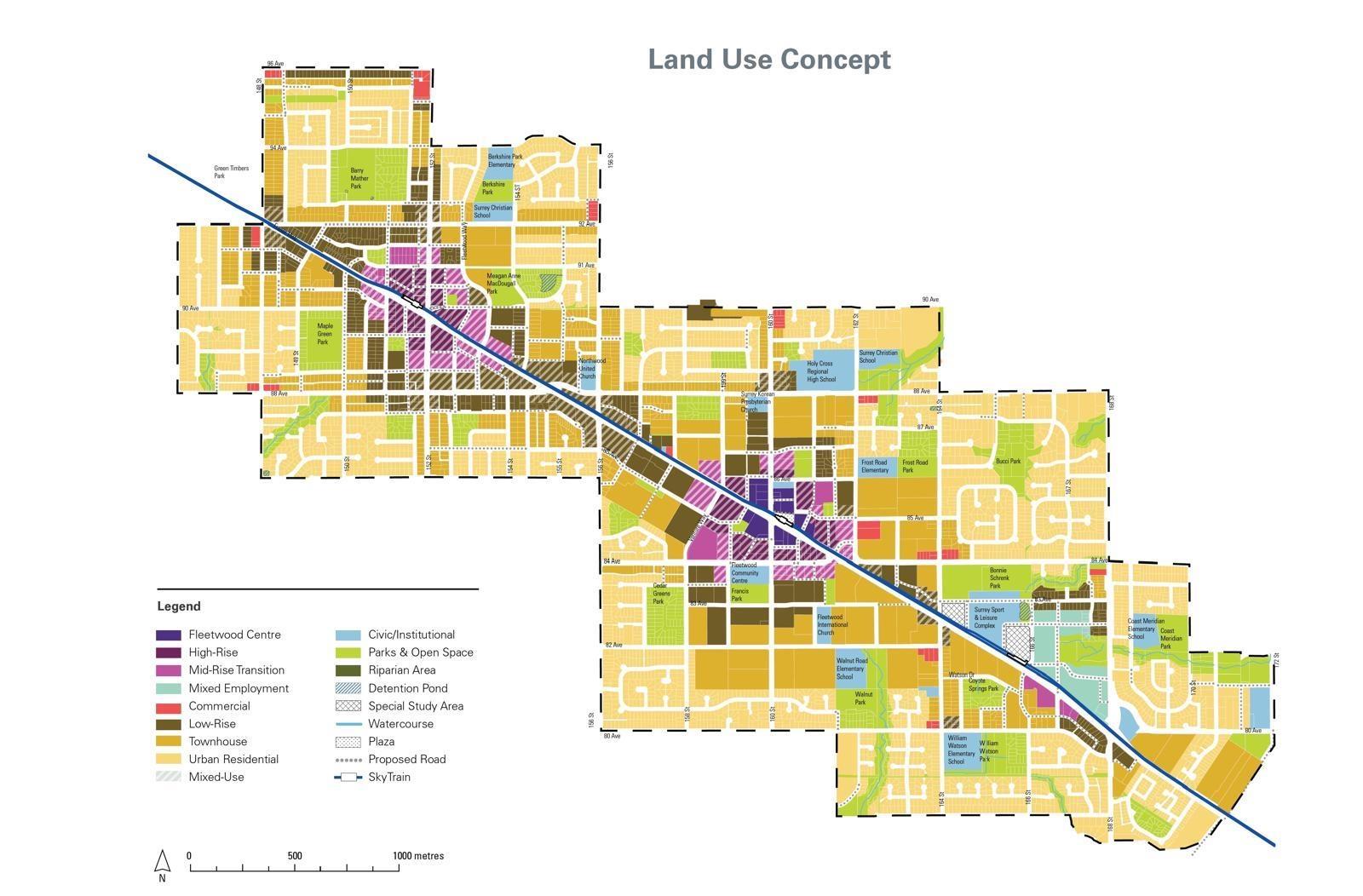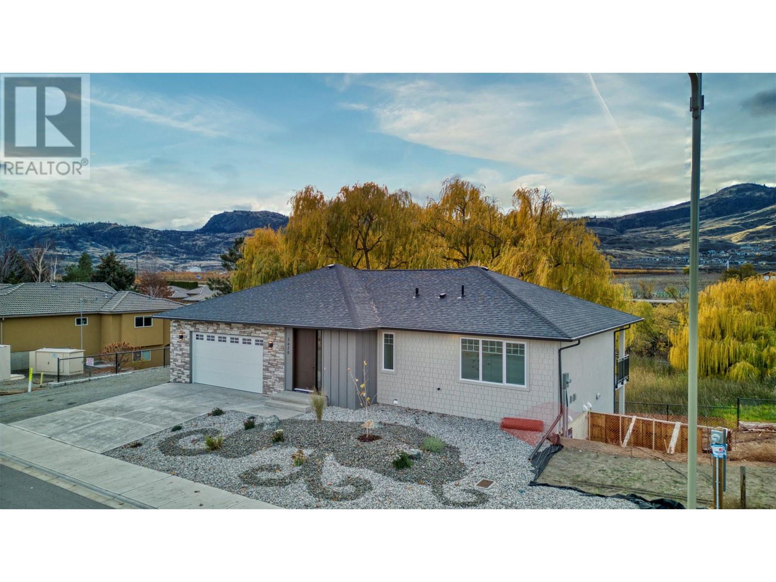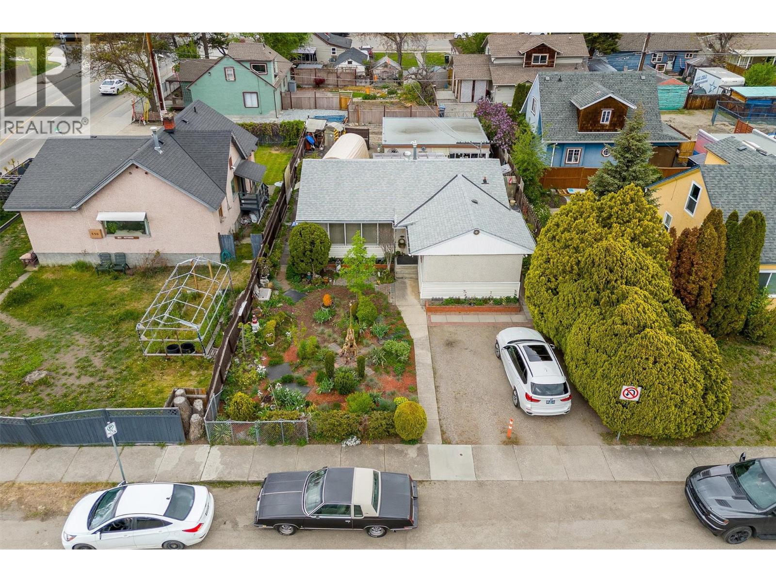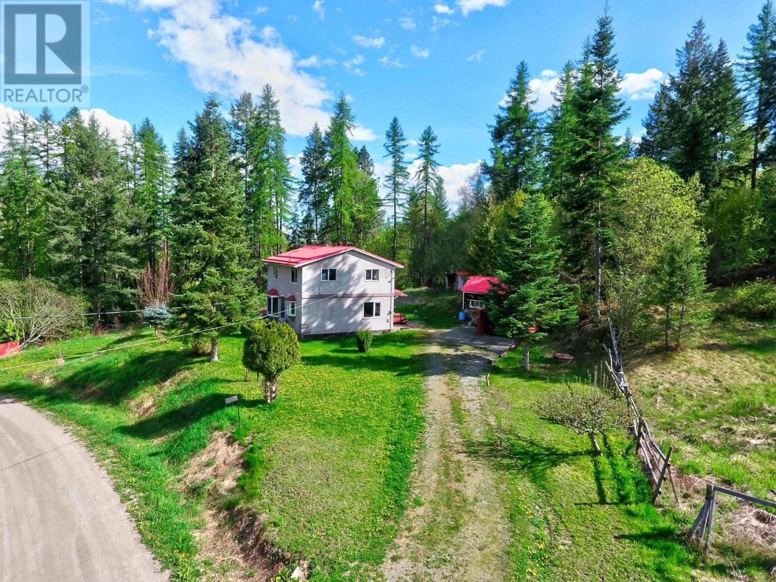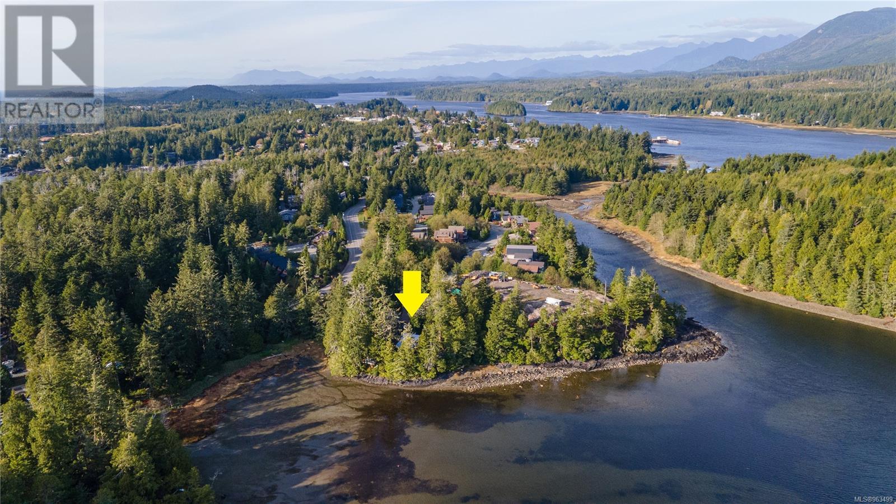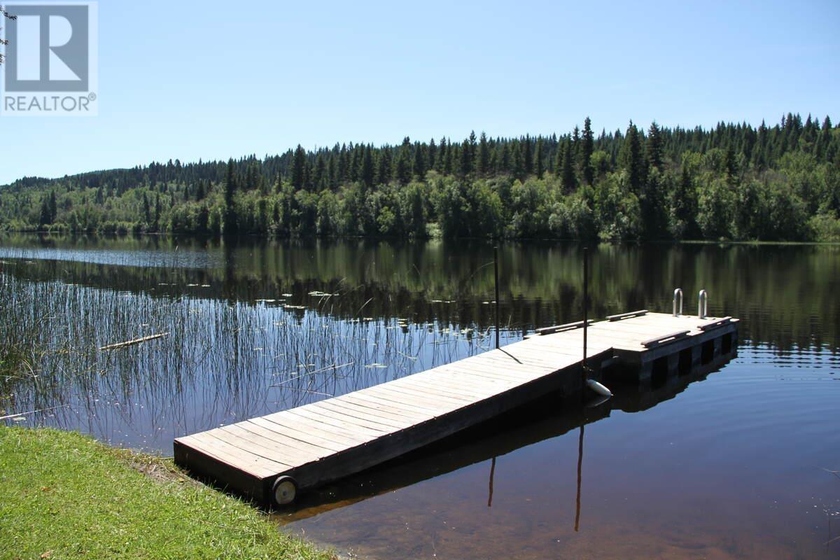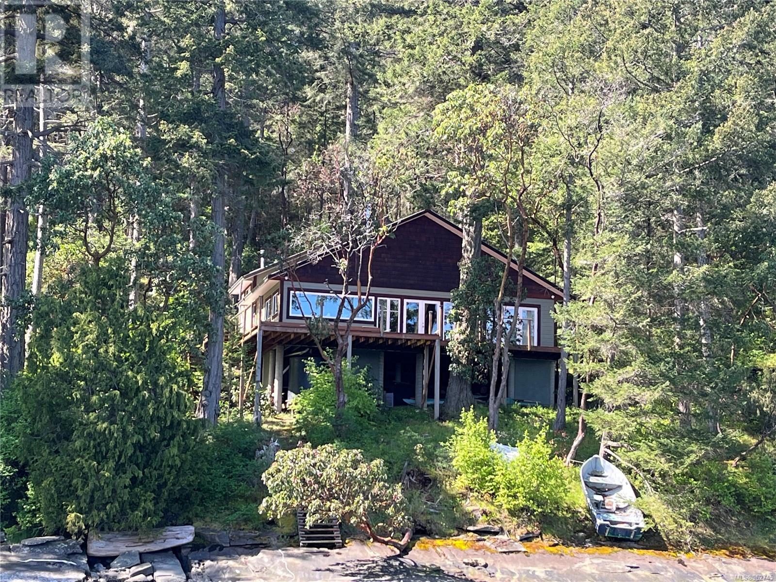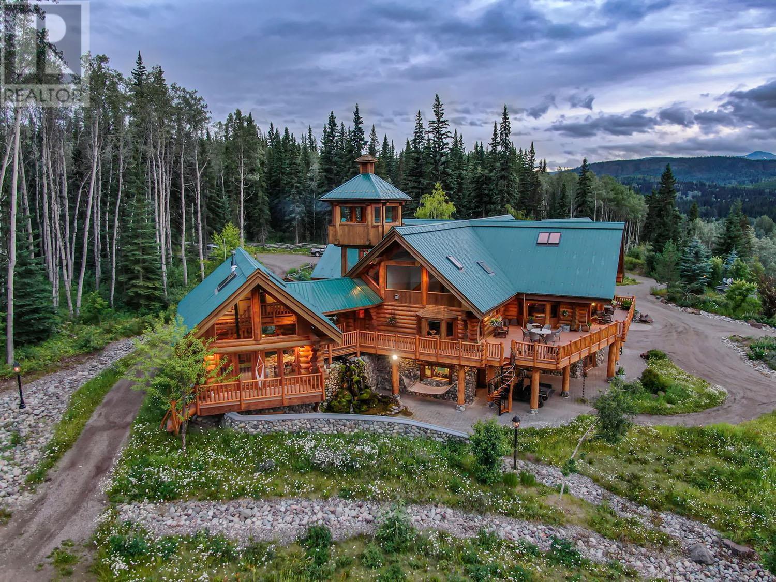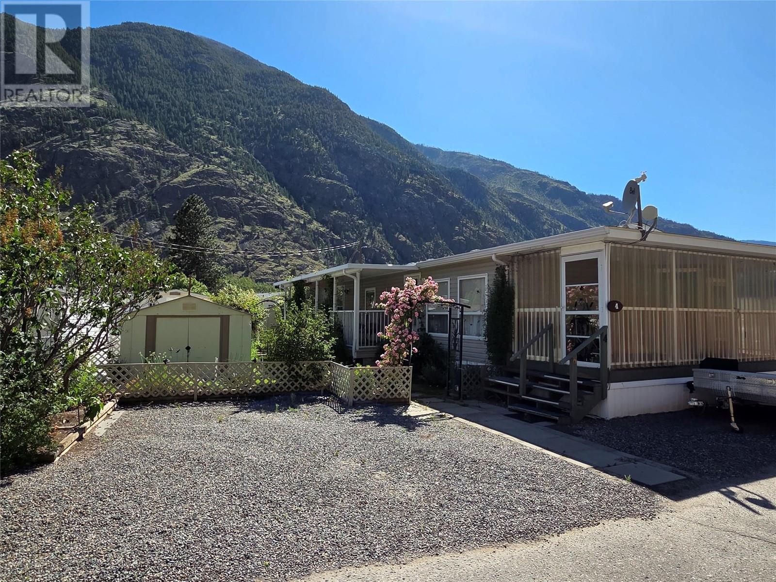9378 152 Street
Surrey, British Columbia
INVESTOR/DEVELOPER ALERT!! Exciting opportunity: Join the "Fleetwood Plan" endorsed by Surrey City Council to prepare for community growth and the Fraser Highway SkyTrain extension (Surrey-Langley SkyTrain). Stage 2 Planning is ongoing. This assembly comprises of 3 properties with the total land area of 21,580.08 sqft. (id:46156)
9350 152nd Street
Surrey, British Columbia
INVESTOR/DEVELOPER ALERT!! Exciting opportunity: Join the "Fleetwood Plan" endorsed by Surrey City Council to prepare for community growth and the Fraser Highway SkyTrain extension (Surrey-Langley SkyTrain). Stage 2 Planning is ongoing. This assembly comprises of 3 properties with the total land area of 21,580.08 sqft. (id:46156)
3620 Lobelia Drive
Osoyoos, British Columbia
BRAND NEW ENERGY EFFECIENT Home with a LEVEL 4 RATING with Hot Water on Demand and top rated H-Vac heating/cooling System..4-bed, 3-bath nestled in a serene and quiet Osoyoos neighbourhood.. This gem offers endless possibilities with a potential bedroom/family room or suite in the lower-level development. Explore the potential and make this your perfect haven! Imagine adding your personal touch to this beautifully designed space, creating a warm, inviting atmosphere that truly feels like home. With high-end finishes and thoughtful details throughout, you can enjoy the best of modern living in a picturesque setting. The central location is close to golf courses, schools, and the US Border. This is an opportunity to create a space that reflects your unique style and taste while enjoying all the amenities and charm that Osoyoos offers. Make sure to make this your dream home! (Feature List, Specifications, Floor plans, and Info Package are available. Call Today) (id:46156)
530 Patterson Avenue
Kelowna, British Columbia
ATTENTION DEVELOPERS! Here's a great opportunity to purchase this and the adjoining properties at 540 Patterson MLS# 10313190 and 550 Patterson MLS# 10326382 for a total of .46 acre. Currently zoned MF1 within the C-NHD but as it's on the transit corridor, the City has an appetite for an MF3 six story apartment development. The City of Kelowna just installed new sewer lines down the alley behind the house. This 2 bed and den (could be 3rd bedroom) home has been well cared for and could easily be rented until the time of development. Call for more information. (id:46156)
540 Patterson Avenue Lot# B
Kelowna, British Columbia
Welcome to this well cared for 2 bedroom 2 bath home. Great for a holding property or just living in Pandosy Village. We can sell by itself or with the land assembly with the adjoining properties ( 530 Patterson MLS 10313190) and 550 Patterson ( MLS 10326382) for a total of .46 acre for your next apartment development. Currently zoned MF1 within the C-NHD but as it is on the Transit corridor, the City has an appetite for MF3 apartment development. Or you could build a 4 Plex right away on this lot. Looking at all opportunities. (id:46156)
1365 Granary Road
Creston, British Columbia
Visit REALTOR? website for additional information. Charming country home *Located on dead end road *Backs onto Crown Land *Private & family oriented community *Recent updates to windows *Tongue & groove pine ceilings & wainscoting w/exposed timber accents *Open main floor concept *Covered front entry w/quaint dutch door to dining room *Bright & spacious living spaces *Country kitchen w/pine wood cabinets *Main floor laundry w/ample storage *Stair assist to 2nd level *Upper level has 2 bedrooms but huge potential to have 3 *Cozy den or office space that could be bedroom 3 *24x10 Carport w/attached 16x32 work shop *Lovely partly covered deck *Master bedroom has balcony *Room to build a garage *Great opportunity to put in garden & more *Mature fruit trees *Small storage shed *Very peaceful & private *Ideal for young family or young people who want a piece of rural life without the chores of a large acreage. (id:46156)
225 Boardwalk Blvd
Ucluelet, British Columbia
Escape to the ultimate West Coast retreat at this waterfront vacation rental cottage in breathtaking Ucluelet. Nestled directly down the road from the awe-inspiring Wild Pacific Trail and Terrace Beach, this custom-built cottage boasts exceptional craftsmanship and design with an antique flare. Enjoy an idyllic family getaway or generate income through full nightly rental - the choice is yours. From stunning fir floors to custom windows, board and batten cedar siding, and an elegant metal roof, this charming cottage exudes warmth and beauty at every turn. Experience the best of West Coast living in this exquisite vacation home. (id:46156)
3222 Beaver Valley Road
Williams Lake, British Columbia
For more information, click the Brochure button below. Tranquil Hobby Farm with Private Lakefront. Escape to paradise in the picturesque Beaver Valley. This comfortable home/hobby farm sits on 1.8 acres of serene land, boasting 150 feet of private lakefront on Beaver Lake. Private guest cabin (400 sq ft) with full lake views. Offering 1446 sq ft of living space plus a 480 sq ft loft. Two bed + loft can be used as a third bedroom. One 4pc bath, and a 2pc bath with a laundry room for added convenience. Two covered porches, including one with breathtaking mountain views and another overlooking the tranquil lakeside, perfect for morning breakfasts in nature's embrace. Approximately 45 minutes away from Williams Lake, boasting shopping centers, schools, etc! All measurements are approximate. (id:46156)
Lt 12 Ruxton Island
Ruxton Island, British Columbia
Wonderful opportunity to own a gorgeous piece of waterfront on an accessible Gulf Island. Welcome to glorious Ruxton Island. Boat access only, the close proximity to Vancouver Island and Gabriola make this a weekend retreat, summer vacation and/or the absolute dream of full time living. Otter Bay is at your doorstep to accommodate your boat moorage and watercraft. Carefully constructed home of 1300 sq.ft with plenty of room - 3 bedrooms and 1 bath - has the comforts of solar power, wood heat and the protection of a metal roof and Hardi Plank siding. Celebrate each day overlooking the seemingly tropical bay from the expansive deck just on the water's edge. Island life at it's finest. Come discover what Ruxton Island and the surrounding area have to offer. Virtual tour available for your viewing pleasure. (id:46156)
24573 Walcott Road
Telkwa, British Columbia
Nestled between the small towns of Smithers & Telkwa, Telkwa to Houston, this gated 282 acre estate property w/ main house, attached studio & 3 guest cabins is a unique property w/ plenty of opportunities for future development. Luxurious materials & amenities abound in this custom-built compound. Overlooking the river, mature forests, & Telkwa mtns, you can revel in the solitude & fresh air all year long. For adventurer, enjoy world-class steelhead fishing on the famous Bulkley River, miles of hiking & snowmobiling trails, & a lake perfect for stocking trout. Or, watch local wildlife meander through, w/ bear, moose, elk, & deer making regular appearances. Delight guests indoors & out, from the chef's kitchen at heart of the home to expansive decks & 282 acres to enjoy the great outdoors. (id:46156)
693 Ninth Avenue
Midway, British Columbia
A little house on a double lot, if you like gardening and designing this could be an opportunity to redo an old lady of a past time i the history of Midway. This scenic little town has the best climate with very little snow and a lot of sun. You can grow almost anything. Lots of options here, rebuild, redo, it's up to you. (id:46156)
3455 Highway 3 Unit# 4
Keremeos, British Columbia
Welcome to Riverside Estates, a 55+ community located along the Similkameen River, only 5 minutes west of Keremeos. 3 bed 2 bath 2007 manufactured home built by Moduline. It features an enclosed front porch (with removable panels), covered side deck, 3 storage sheds, irrigation set on timers, and fenced yard for pets. Inside you'll enjoy open concept living through the kitchen and living room, and skylights to add natural light. Electric furnace and central A/C, with exterior Talius blinds to stay cool during those warm summer months. Pad rent of approx $410/month includes water, sewer and snow removal. Garbage paid to RDOS. Measurements are approximate. (id:46156)


