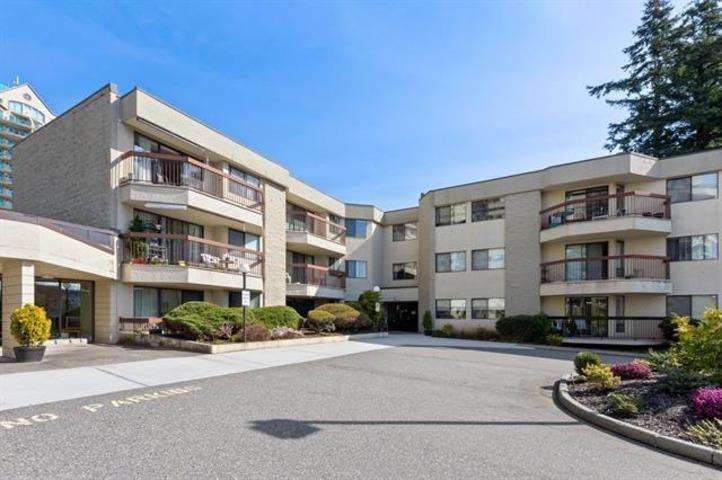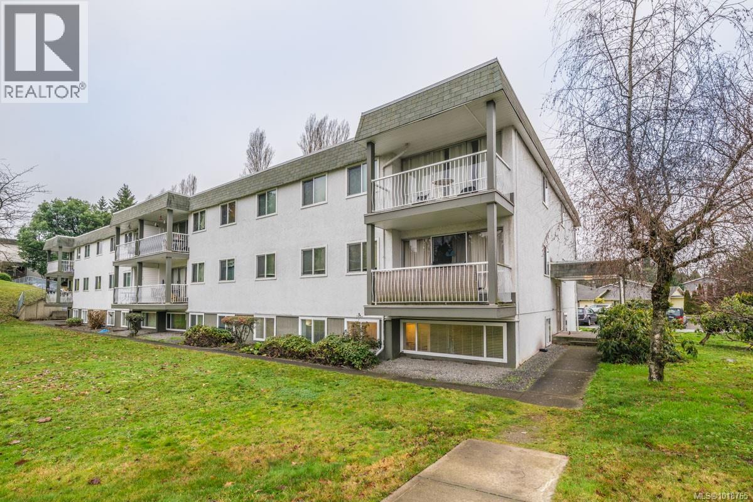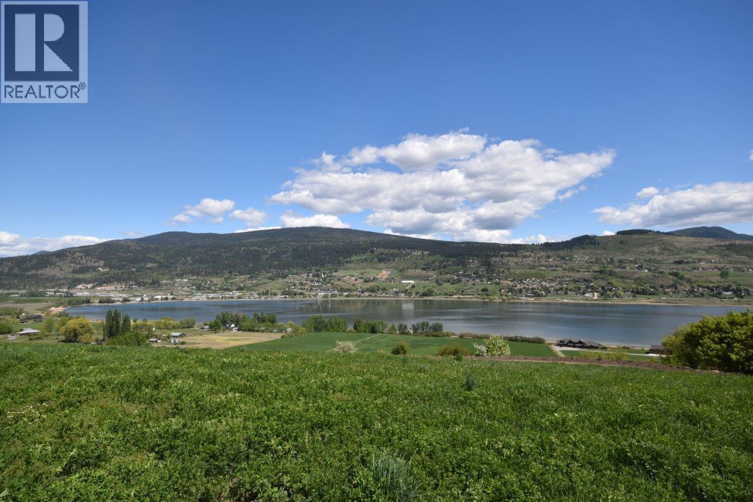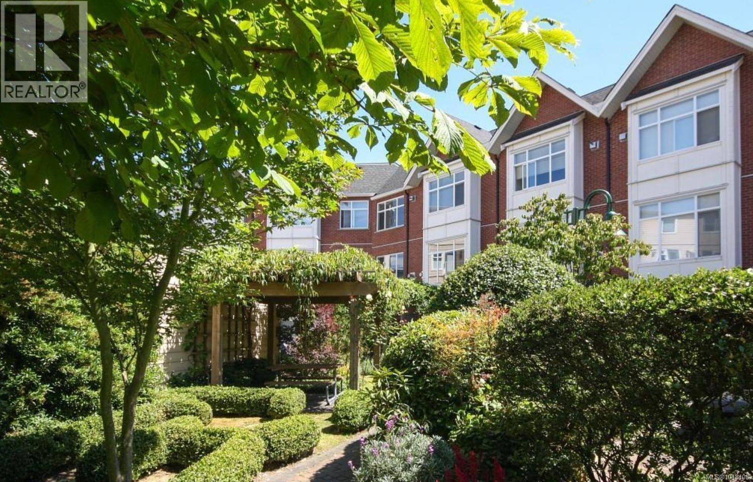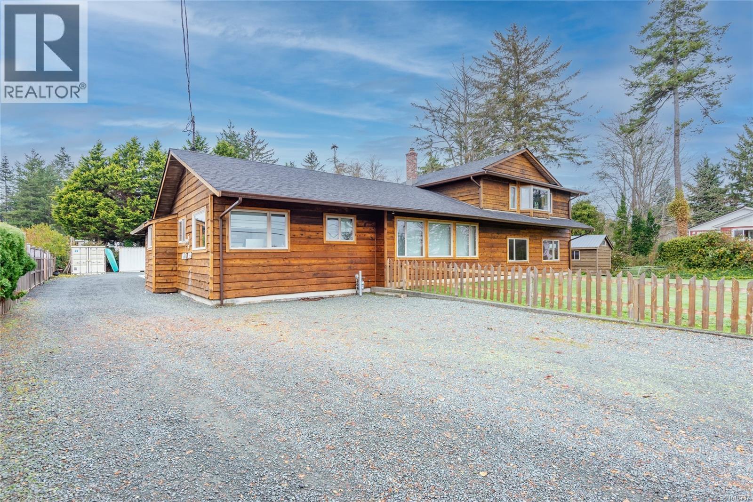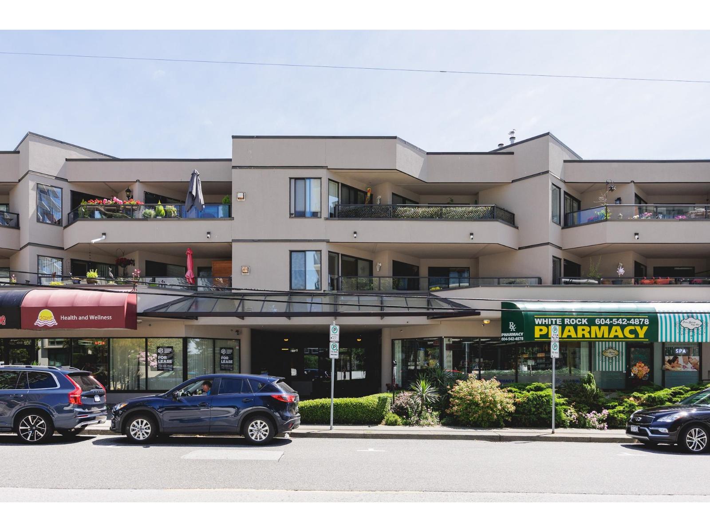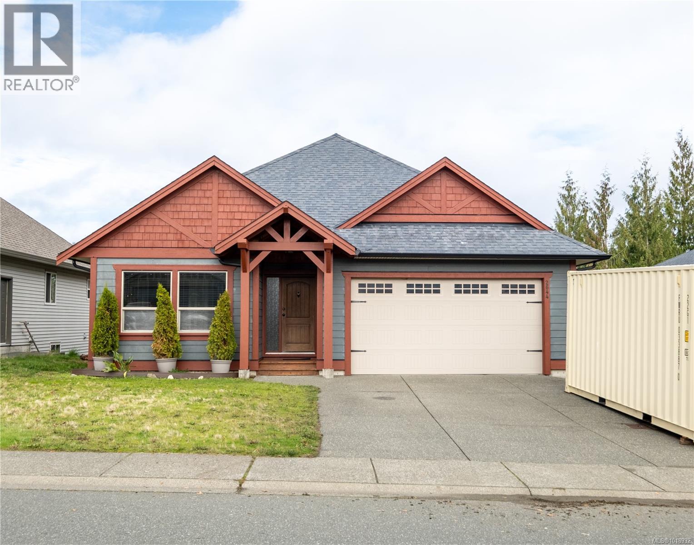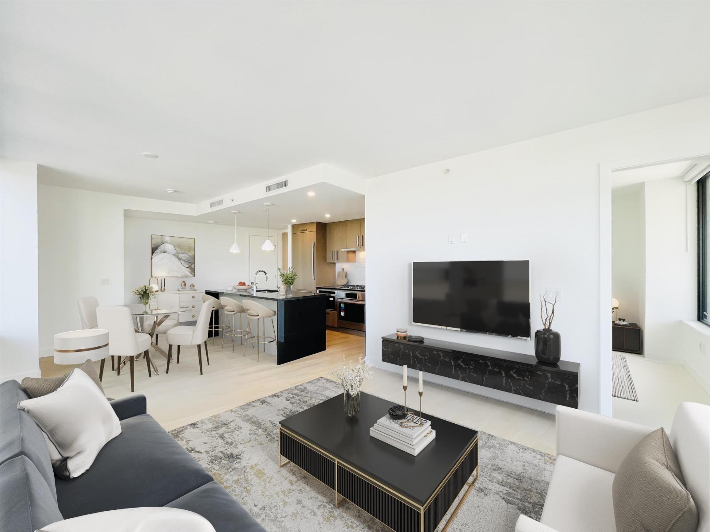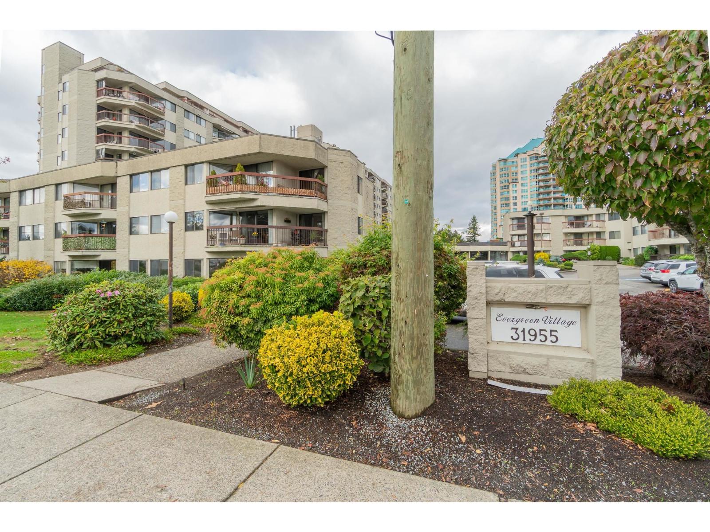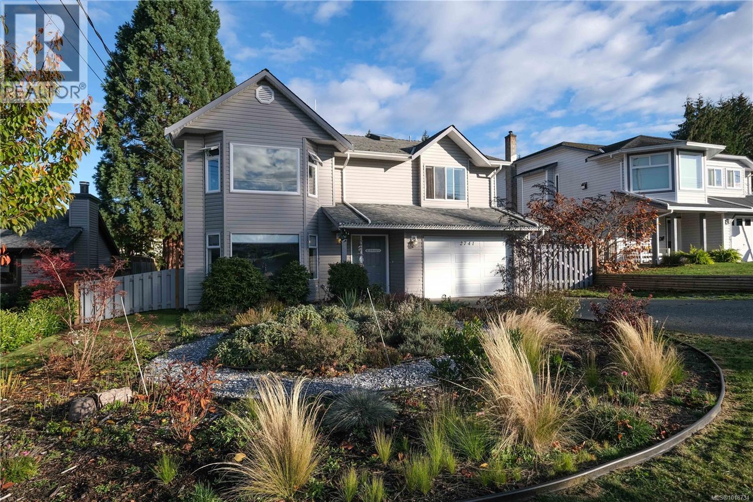333 31955 Old Yale Road
Abbotsford, British Columbia
Step into this beautifully maintained 2-bedroom, 2-bathroom home that blends space, light, and convenience in one of the area's most sought-after 55+ (Only 1 has to be 55) communities. Located just moments from shopping, dining, and transit, this residence offers effortless living in a vibrant, walkable neighborhood. Inside, a welcoming hallway opens to a bright and airy living/dining area-perfect for entertaining or relaxing. The functional kitchen features white appliances and easy flow for everyday cooking. The primary bedroom includes a 2-piece ensuite, while the second bedroom is ideal for guests or a cozy home office. Natural light pours in from North and East-facing windows, and the use of the complexes pool hot tub workshop and social area. Priced to sell. Call today no pets (id:46156)
1102 1097 Bowen Rd
Nanaimo, British Columbia
2 bed Nanaimo condo right across from beautiful Bowen Park with walking trails, rec center, tennis courts, frisbee golf, outdoor pools & a sports field. Only half a block from my favorite walking trail around Buttertubs Marsh. This home has been nicely renovated & has easy to clean laminate & lino throughout. Central & close to shopping, downtown, all levels of schools including Vancouver Island University. On the main bus route & a short walk to downtown. No rental restrictions & the strata fee INCLUDES HEAT & HOT WATER. Super turnkey investment or affordable home. One small dog or one cat is welcome. Month to month tenancy to a nice tenant that would love to stay. Photos are from before tenancy. All measurements are approximate & should be verified if important. (id:46156)
7652/7626 Old Kamloops Road
Vernon, British Columbia
Discover the potential of this charming 4-bedroom, 1.5-bath home set on a total of 18.23+/- acres (2 titles) along Old Kamloops Road. Offering both space and opportunity, this property provides a peaceful country setting while keeping you just minutes from the conveniences of Vernon. It’s the perfect canvas to design and build your dream home, all while enjoying sweeping views and easy access to schools, shopping, and recreational amenities. Experience the ideal blend of rural tranquility and urban convenience. (id:46156)
36 60 Dallas Rd
Victoria, British Columbia
Bright and Upbeat 3-Bedroom, 3-Bath Townhome in James Bay. Ideally located along Dallas Road in the quieter part of James Bay, this beautifully maintained townhome is just steps from the sea, beaches, parks, Fisherman’s Wharf, the Ogden Point Breakwater, the Inner Harbour, and Downtown Victoria. The entry level features an oversized single-car garage and a versatile office/den or bedroom complete with a built-in Murphy bed. From here, enjoy access to the complex’s charming courtyard filled with mature plantings, gardens, pergolas, a picnic area, and plenty of additional parking. With 9-foot ceilings the main level boasts a stunning newly renovated kitchen with engineered maple flooring, quartz countertops, timeless cabinetry, stainless steel appliances, wine storage, and a large, functional island. The south-facing deck off the kitchen is perfect for soaking up the sun and overlooking the courtyard greenery and living rooftop gardens. The bright and spacious living/dining area features expansive windows, an open layout, and a cozy gas fireplace, perfect for relaxing or entertaining. The serene upper level includes laundry, two full bathrooms, and two bedrooms, including the luxurious and spacious primary suite that easily accommodates a king-sized bed. The spa-inspired ensuite offers double sinks, a soaker tub, a separate shower, and two skylights that flood the space with natural light. Enjoy the very best of coastal living in this gem of a home, part of one of James Bay’s most desirable and well-managed oceanside townhome communities. (id:46156)
3910 Island Hwy
Campbell River, British Columbia
Sprawling semi-waterfront rancher on a beautiful .43 acre lot with a serine creek! This 2300+ sq. ft of living space in this 3 bedroom 2 bath home offers a bright open concept design perfect for entertaining. Enjoy a spacious living area with large windows a cozy gas stove and radiant ceiling heat throughout . The kitchen features ample counter space and easy flow to the dining room and family rooms. A huge bonus room offers endless options - media room, home office or studio. Outside relax in the private back yard surrounded by mature landscaping and the soothing sound of the creek. Just steps from the ocean and the popular Stories beach and close to walking trails ,this home combines comfort, privacy and the best of coastal living. Don't miss this opportunity for space , charm and a tranquil setting. Book your appointment to view today (id:46156)
1296 Richardson St
Victoria, British Columbia
Welcome to the Heart of Fairfield! This 60 x 120 ft lot offers lots of options. A charming 4-bedroom, 2-bath character home is bursting with potential and perfectly located a short walk from Dallas Road Waterfront Path, Downtown Victoria, Cook Street Village, Government House, and the Art Gallery. Built in 1923 and lovingly cared for by the same family for over 60 years, this home is ready for its new owner to breath life back into it. Featuring original built-ins, traditional trim work, grand staircase, fireplaces, and large sun-filled rooms with east, south, and west exposure—you’ll find endless opportunities to restore and personalize this timeless property. Generous ceiling heights, spacious rooms, and unbeatable walkability to parks, top-rated schools, and all your daily essentials make this a rare opportunity in one of Victoria’s most sought-after neighbourhoods. Bring your vision and breathe new life into this century-old gem! Don’t miss out—book your private viewing today and bring us your offer! (id:46156)
301 1440 George Street
Surrey, British Columbia
Welcome to Georgian Square - White Rock's boutique, award-winning building! Top-floor, end unit with 1,300+ sq. ft., 2 large bedrooms, 2 full baths, and a huge wrap-around deck, east facing with partial ocean views. 2020 updates include new kitchen, vinyl flooring, paint, light fixtures, and bathrooms. Bright kitchen with skylight, stainless steel appliances, and eating area. Spacious living/dining areas with a gas fireplace and huge bedrooms. Primary suite has a large walk-in closet and room for a grand piano. Quiet east side location, steps to cafés, shops, and White Rock Beach. 1 cat or dog allowed! (id:46156)
2644 Kendal Ave
Cumberland, British Columbia
Modern 2600 sqft plus family home centrally located in the vibrant village of Cumberland. Highly desirable main floor entry with daylight basement means there's lots of light and room for everyone! This residence built in 2011 features an open concept living/dining/kitchen combo which is perfect for family life and entertaining. Large deck off back where one can sit back and enjoy the private backyard and green space behind. Backyard is a blank slate awaiting your ideas.Master bedroom is huge and sports a generous ensuite and walk in closet. Bedroom upfront near main entrance is ideal for an office or kids. Downstairs is an additional two bedrooms, rec room and family room. Storage solutions abound on both levels and the double garage easily holds vehicles, sports equipment etc. Heat pump offers energy efficient heating in winter and cooling in summer. Recreation, schools and vibrant village center are all within easy reach. Come check out and live the cool Cumberland lifestyle today! (id:46156)
4050 Barnes Drive
Prince George, British Columbia
Experience luxury and comfort in one of Prince George’s most prestigious neighbourhoods! This elegant home boasts striking curb appeal with a full brick front, brick-paved driveway, and stately French double doors. Situated on a 0.25-acre lot backing onto a peaceful greenbelt, it offers panoramic views of the entire city and surrounding mountains from nearly every room. Enjoy the large deck with a covered area or the private balcony off the bedroom. Inside features a 17’x13’ ensuite with a huge walk-in closet, a wine room, and a spacious games room with a jetted tub. A separate-entrance basement suite adds excellent income potential. Recent updates include a new furnace and hot water tank (installed two weeks ago).Buyer to verify all measurements and details to their satisfaction. (id:46156)
410 1588 Johnston Road
White Rock, British Columbia
SOLEIL @ White Rock By Award-winning Cicozzi located right across Semiahmoo Shopping Centre; Almost NEW Air Conditioned 8ft6 ceiling CORNER 2 bed 2 Bath & DEN Excellent layout w/ a LARGE 333sf wrap-around Balcony. High End finishing; BOSCH 800 Series Stainless Steel appliance package (fridge, gas cooktop, oven, Microwave & hoodfan), Quartz countertops & backsplash, Soft-close cabinetry, Hardwood flooring & Roller blinds. Amenities: Building duty manager, Club house on the 2nd Floor provides outdoor patio, outdoor Hot tub, large fitness room, yoga studio, Steam & Sauna. Steps to Local stores such as Sungiven Grocery, all major banks, and over 75 stores across the Semiahmoo mall w/ dining & entertainment. TALLEST Building in White Rock. Remain 2-5-10 NHW. Please CALL now as this Wont Last. (id:46156)
112 31955 Old Yale Road
Abbotsford, British Columbia
Welcome to Evergreen Village. One of Abbotsford's most desirable and well maintained 55+ buildings. Units like this don't come available often. This hidden gem is a ground floor corner unit and is located right by the entrance door and right by the parking lot for easy access. Featuring well lit 2 bedrooms, 1.5 bath, with updated kitchen cabinets and a professionally installed bathtub for anyone who may need assistance. The building offers top-tier amenities: indoor pool, hot tub, workshop, library, hobby/recreation rooms, and secured underground parking. Prime location with a bus stop out front and all essentials nearby. Call Today! (id:46156)
2741 Fairmile Rd
Campbell River, British Columbia
4 bedrooms, 3 bathrooms, Willow Point, Hot Tub. This home ticks all the right boxes. Just a few blocks from the ocean and all the amenities Willow Point has to offer, this home is situated on a family friendly street. With three bedrooms up and a bedroom and office downstairs this home can handle a growing family. Off the kitchen there is a large deck that is perfect for lazy summer morning coffees. There is a large living room up top and family room downstairs to allow the parents to reclaim their space when the kids get older or allow inlaws to move in as they get older. Under the covered deck is a hot tub, which is welcome after doing whatever recreation you choose in Campbell River. And if you need space for your bikes or skis, there is room for them and your car in the garage. The owners have created several veggie boxes and a irrigation free decorative pollinator friendly front garden. If that isn't enough, their is also a 3 piece ensuite with a shower. This home is a winner! (id:46156)


