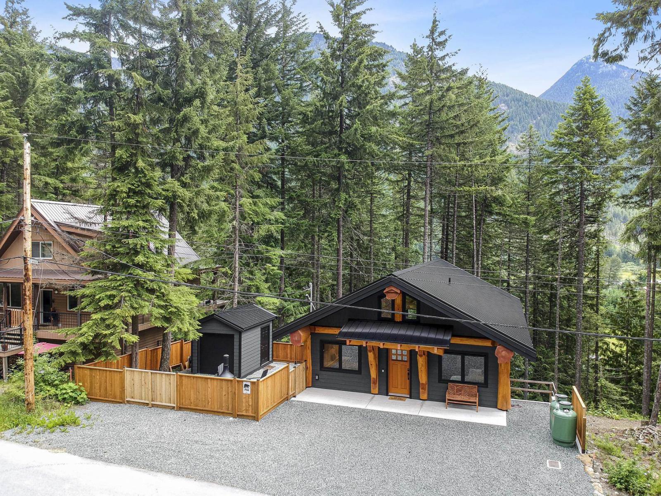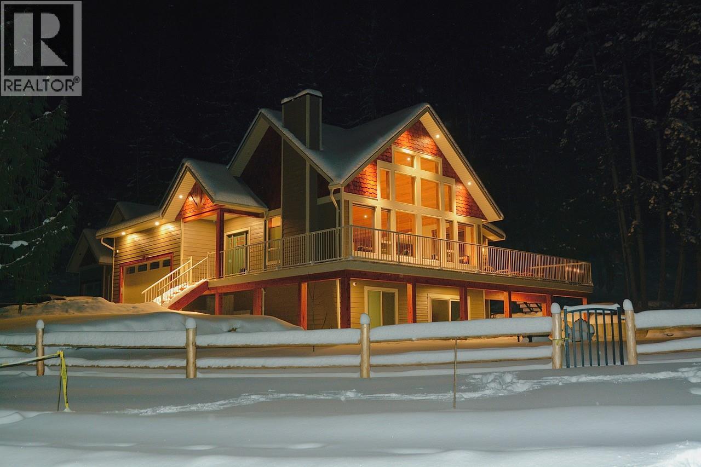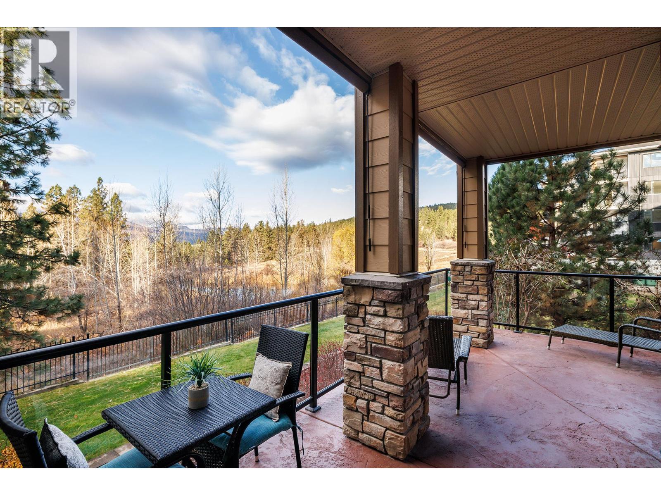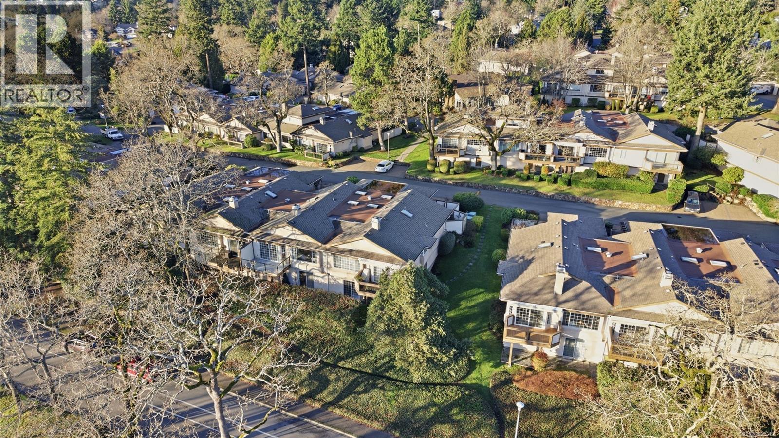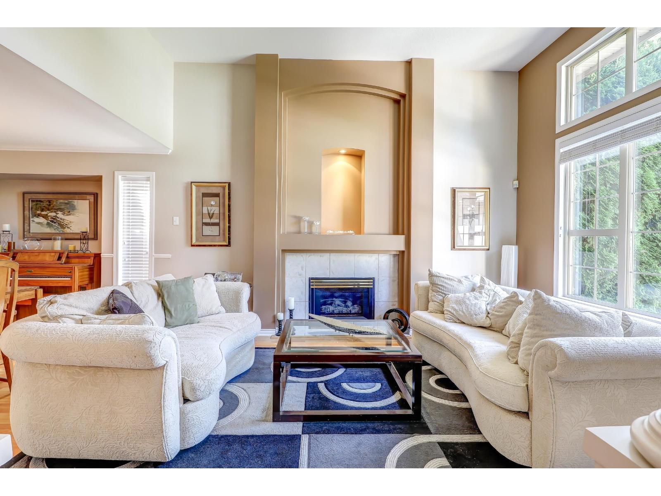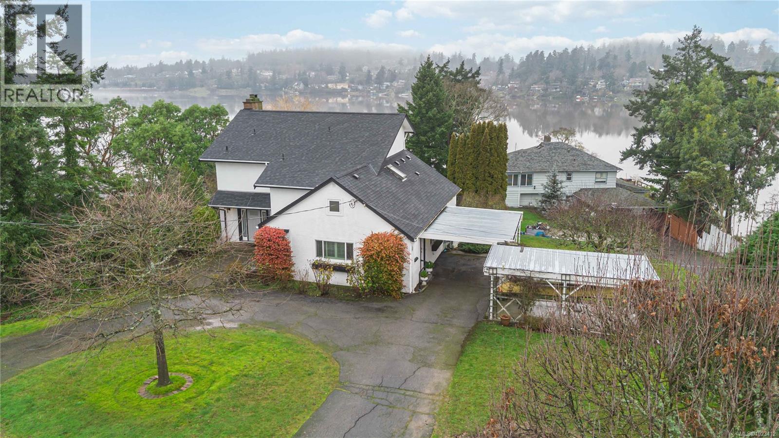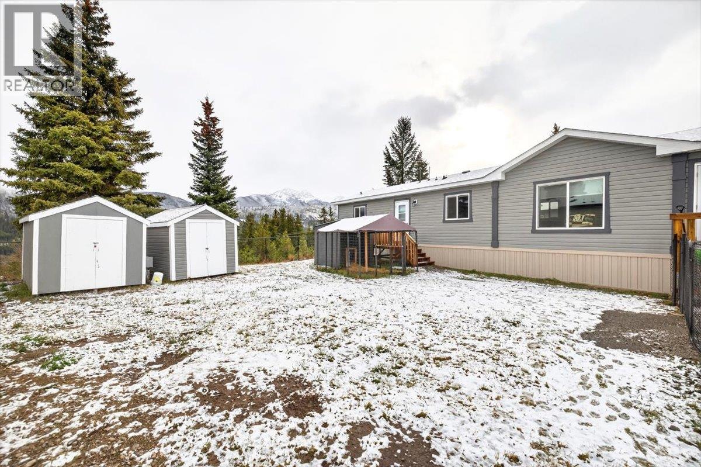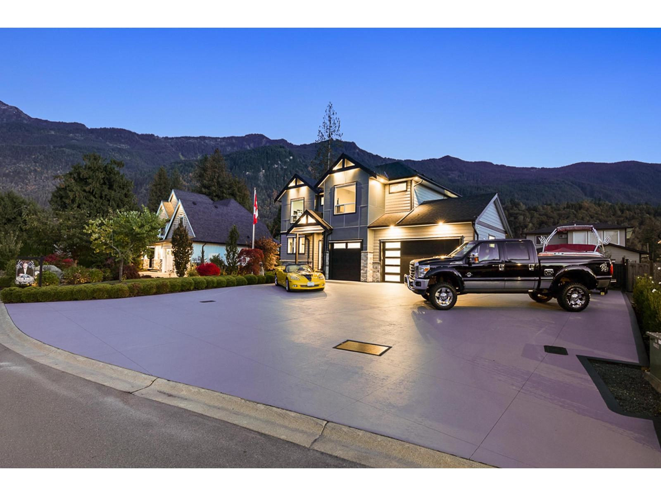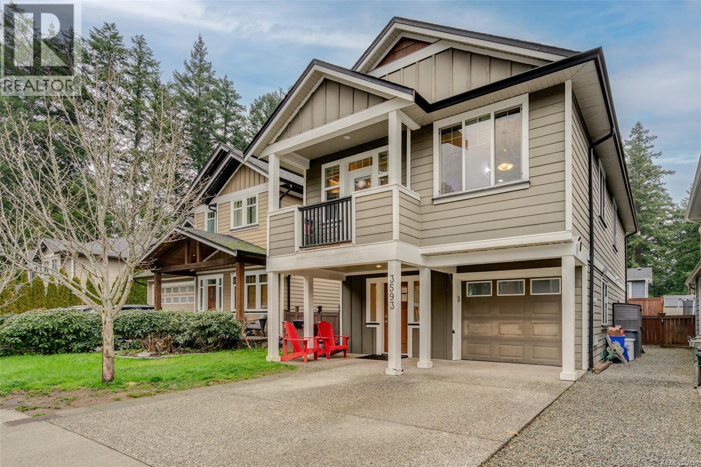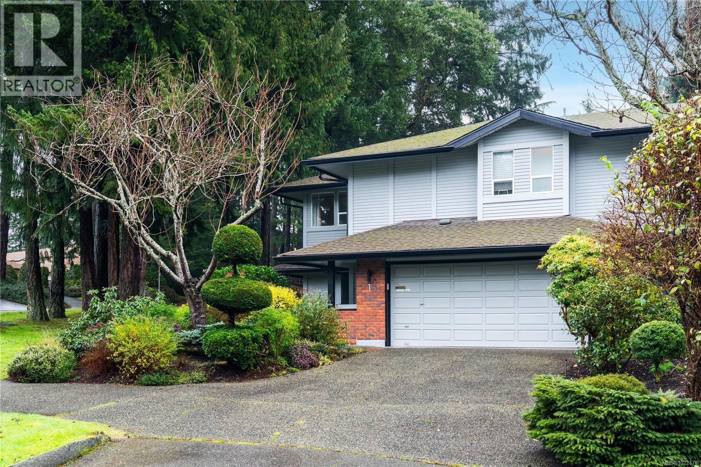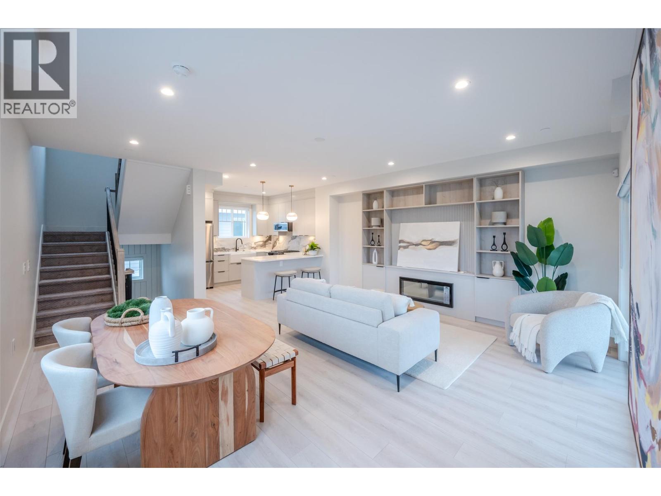14934 Parkhill Boulevard, Sunshine Valley
Sunshine Valley, British Columbia
Tucked into the trees in a gated community, this luxury cabin feels like a true retreat-arm, bright, and secluded. Exposed timber beams+ a soaring vaulted great room (open kitchen/dining/living) anchored by a glass-front wall of incredibly private forest views. 2 oversized sliders spill to a lrg vaulted covered deck for year-round lounging. Kitchen pops w/ 2-seat eating bar, propane range top w/ griddle+ French-door fridge. Stone-mantle propane FP for winter movie nights; roller shades throughout. 2 spacious bdrms w/ paneled accents. Lrg custom 4pc bath w/ soaker tub. Sep laundry/storage w/ full-size stacked W/D, sink + matching cabinetry. Fully fenced yard w/ shed+ fire-pit zone. Excellent Airbnb opportunity. Four season living hiking/ATV trails, fishing close to skiing/golf/shopping. (id:46156)
1171 Dieppe Road Unit# 13
Sorrento, British Columbia
WOW! This semi-lakeshore property is WOW from start to finish! Located at the end of the cul-de-sac in the gated community of Baker Bay, this 2020 Customized Leach Custom home has been built with attention to comfort, flow, & atmosphere. Main entrance opens to Great Room with 21' vaulted t&g ceilings & a wall of windows to include nature as a part of lifestyle, plus a wood-burning fireplace to keep cozy. Gorgeous Knotty Alder Kitchen with quartz counters has sliding doors to deck & 9' ceiling with skylight. Quartz topped island is home to sink, dishwasher & breakfast bar. Main floor Primary Bedroom Suite boasts unique 4 pc Ensuite, plus generous W/I closet with built-ins. Laundry, 2 pc Powder Room, & access to attached double Garage complete the Main Floor. Downstairs Family Room features a gas f/p, plus sliders to covered patio. Two more Bedrooms, 3 pc Bath, & Mechanical/Storage Room round out lower level. Full advantage has been made of the private 0.62 acre lot backing onto forested land. Relax on the deck or in the outdoor heated pool & watch the Bald Eagles nesting by the lake. Practice your best golf game on the putting green. For the green thumb, there are Gardens augmented by Apple, Peach & Cherry trees. Gardens/Lawns are irrigated. Detached heated Workshop with concrete floor has two 9x9' doors, 12' ceilings, & welding plug. RV parking, hook-up & sani-dump. 4 electrical panels: House, Shop, Pool, & Generator. Access to Common beach & dock. Close to the TCH. WOW!! (id:46156)
2532 Shoreline Drive Unit# 116
Lake Country, British Columbia
Located at Winterra at the Lakes in beautiful Lake Country, this private, lovingly maintained condo features 2 very spacious bedrooms and 2 full bathrooms with an open floor plan, gas fireplace, large windows that let in great natural light, a sit up breakfast bar, gas stove, kitchen with glass sliding doors to the large wrap around covered patio. Enjoy the serenity of mountain views and the privacy of the green space from your deck. The primary suite has a walk-in closet and 4 piece en-suite, plus both bathrooms have heated, ceramic tile floors! This condo includes central a/c, secured underground parking, secure entry and a fitness room and clubhouse packed with amenities! (id:46156)
19 901 Kentwood Lane
Saanich, British Columbia
Open House Sunday, Jan 18 from 12:00 p.m. to 2:00 p.m. | Sought-after Falcon Ridge Estates in Broadmead, this turnkey townhome offers bright, south-facing main-level living with a garage and bonus parking. The open-concept living and kitchen area is filled with natural light and features extensive updates including a brand-new kitchen, updated flooring, fresh paint, new skylights, modern lighting, and a new hot water tank. The main floor is designed for easy living with a spacious primary bedroom with walk-in closet and ensuite, a second bedroom, and laundry. The lower level provides excellent flexibility with two additional bedrooms, a full bathroom, covered patio, and generous storage or hobby space.Enjoy outdoor living with a private front courtyard and a large south-facing deck. Residents benefit from a well-managed, pet-friendly 55+ community with exceptional amenities including an indoor pool, hot tub, sauna, clubhouse, library, billiards room, and RV/boat parking. Walkable to Broadmead Village with easy access to parks, trails, Downtown, Sidney, the airport, and BC Ferries. (id:46156)
2139 Hemer Rd
Nanaimo, British Columbia
Located in Cedar, a desirable suburb of Nanaimo, this property offers the perfect blend of rural feel and everyday convenience. Set in a central Cedar location, it’s an easy walk to bus routes, schools, recreation facilities, and local stores, making it ideal for families, multi-generational living, or investors. Situated on a fully fenced and gated 0.68-acre lot, the property provides privacy, space, and security. Thoughtful landscaping with a full irrigation system enhances the grounds and makes maintenance easy. The home features a legal, accessible 2-bedroom suite with separate hydro meters and its own laundry, offering excellent income potential or comfortable accommodation for extended family. The main residence includes three bedrooms upstairs, opening onto an expansive deck with canopy, with direct access to the ground—perfect for entertaining or enjoying the outdoor setting. Adding exceptional functionality is an over-height covered shelter, ideal for RV storage, workshops, or hobby use. The robust power supply is well-suited to support mechanical equipment, including arc welders, making this property a standout for tradespeople or serious hobbyists. A rare opportunity to own a versatile, well-located property with space, income potential, and exceptional utility in the heart of Cedar. (id:46156)
16932 60a Avenue
Surrey, British Columbia
Beautifully Built 2 storey home with finished bsmt which includes a spacious 2 bdrm unauthorized suite which currently is occupied by family. Loved & pampered by her owners this gorgeous home boasts 4 large bdrms up, huge master with deluxe ensuite, a big bright gourmet style kitchen loaded with cabinetry a large island center, newer flooring & SS Appliances, large great room with feature gas f/p with door leading to huge sundeck overlooking sunny private south facing backyard perfect for BBQ's & family fun, recent updates done new roof, furnace, HW tank Superior location in desirable Parkview Terrace on quiet street in a CDS Easy walk to Popular Cloverdale Athletic park, schools, shopping & commutor access Exceptionally well maintained. Looks great shows even better Well worth a look ! (id:46156)
956 Westing Rd
Saanich, British Columbia
TRULY a SPECIAL & rare OFFERING - WEST SAANICH Portage Inlet WATERFRONT home! The SPECTACULAR WATER VIEW from nearly all areas of the home, perfectly framed by the oversized picture windows. UPDATES: triple pane windows, newer roof, recently painted exterior, wide plank fir flooring. Such cute curb appeal with a humble cottage feel as you pull up to the crescent driveway - once you enter you'll be surprised by all that has been fit into this spacious floorplan! MAIN offers Expansive Living, formal dining, family rm, entertainment sized deck...all of which soak in the VIEWS. Large kitchen w/breakfast nook & laundry + mud room, bdrm & bath. UPSTAIRS: 3 bdrms w/2 ensuite baths + small office area. ROOM FOR INLAWS in the HUGE walkout LOWER level...bright rec-room w/French doors to the backyard/view, 2 huge workshops & storage. Perfect setting to relax & take in the peaceful surroundings of your sun-drenched lot, or enjoy a kayak/paddle board ride on the calm waters. SQFT from floorplan (id:46156)
22 Wilderness Heights Drive
Elkford, British Columbia
Thoughtfully designed and move-in ready, this 2024 modular home in Wilderness Heights offers modern comfort set against a beautiful mountain backdrop. The bright, open-concept layout creates an easy flow through the main living space, anchored by a well-appointed kitchen with a large island, ample storage, and room to gather. A spacious laundry and mudroom add everyday functionality. The primary suite is privately positioned at the back of the home and features a full ensuite with a deep soaker tub and a generous walk-in closet. Three additional bedrooms provide flexible space for family, guests, or a home office. Set on one of the largest lots in the park, the fully fenced yard is finished with black chain-link fencing and includes two storage sheds—ideal for gear, tools, or seasonal storage. Step outside to take in the mountain views and enjoy direct access to Elkford’s trail network, perfect for those who value time outdoors. Located in a quiet, family-friendly community close to local amenities, this home offers a comfortable lifestyle where modern living meets mountain surroundings. (id:46156)
52692 Rosestone Place, Rosedale
Chilliwack, British Columbia
Welcome to 52692 Rosestone Place, a small dead-end quiet street of just 6 executive homes. Prepare to be wowed by this incredible property, featuring over 4000sqft of living space, 6 bedrooms, 4 bathrooms, 2 kitchens. The expansive 9200+sqft lot includes an inground-heated saltwater swimming pool with an electric safety cover by Coverstar, two built-in fire bowls, and a relaxing hot tub. You'll find ample parking here, including space for an RV and a potential shop if the three-car garage isn't enough. Enjoy luxury amenities such as a custom garage floor, a movie theatre, and a self-contained one-bedroom suite with a separate entry. Built by Premier Pacific, this home exemplifies quality craftsmanship, showcasing 19-foot ceilings in the great room with a ceiling-to-floor fireplace adorned with 11 windows that flood the space with natural light and offer breathtaking views of Mount Cheam. Conveniently located just minutes from highway exits and new shopping options. Call today for your private tour! * PREC - Personal Real Estate Corporation (id:46156)
3593 Kinetic Crt
Langford, British Columbia
Tucked away on a quiet no-through road in one of Langford’s most family-friendly neighbourhoods, this thoughtfully designed home offers the space, comfort & lifestyle you’ve been searching for. The bright main level features an open-concept living/dining/kitchen along with a 4-piece bathroom, 3 well-proportioned bedrooms, including primary with walk-in closet. The lower level provides excellent versatility with a 1-bedroom in-law space ideal for family or rental income, shared laundry, a generous entryway & garage currently used for storage & a home salon. Upgrades include ductless heat pump with mini split heads on each level, 15/40 receptacle in garage for EV charging, new washer/dryer(2025), new fridge & d/w(2024) & new toilets. The fully fenced yard & patio create a private retreat for kids, pets & summer gatherings. Ideally located close to schools, parks, shopping, transit & the Galloping Goose Trail, this is a wonderful opportunity to settle into a welcoming Westshore community. (id:46156)
1 4630 Lochside Dr
Saanich, British Columbia
**OPEN HOUSE SAT Jan 17, 2-4pm** Spacious Broadmead Townhouse with private fenced backyard! With gorgeous wood details, vaulted ceilings and cozy, stone fireplace welcoming you from the moment you walk in, you will instantly realize this is easily a place you could call home. An end unit with flexible layout and airy rooms drenched in natural light allow you to really make this home your own. The fantastic kitchen opens onto an oversized breakfast/family room that could work just as easily as a dining space or a playroom. The living room and dining room flow out onto the private, south-facing patio perfect for kids to play or morning coffees. Upstairs you will find 3 generous bedrooms, 2 bathrooms, large windows and a separate laundry room with storage. (id:46156)
784 Argyle Street Unit# 106
Penticton, British Columbia
Introducing Argyle by Basran Properties — a thoughtfully designed townhouse community that blends timeless farmhouse-inspired architecture with fresh, contemporary interiors. This quality-built townhome offers 2 bedrooms plus a den with closet, 3 bathrooms, a fenced yard, and ample parking with both a garage and carport. The main level features a bright, open-concept layout with 9' ceilings and a designer kitchen showcasing quartz countertops, a full-height quartz backsplash, a gas range, and premium appliances. The inviting living area includes a feature wall with built-in cabinetry and an electric fireplace, with access to a private deck. Upstairs, the spacious primary suite boasts a walk-in closet with custom millwork and a 3-piece ensuite featuring a herringbone-tiled, custom-glass shower. A generously sized second bedroom, large den, and convenient upper-level laundry complete this floor. Perfectly located near downtown Penticton, the SOEC, restaurants, and schools, Argyle offers a connected, low-maintenance lifestyle. GST applicable — eligible first-time buyers may qualify for a GST exemption. (id:46156)


