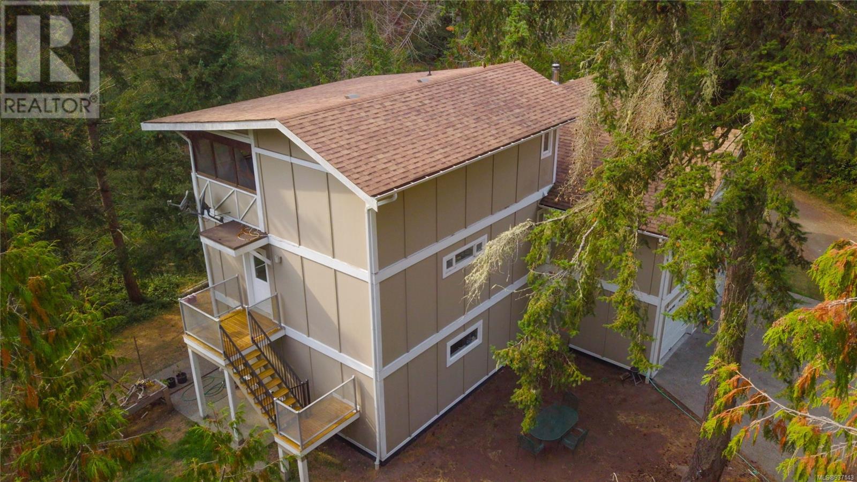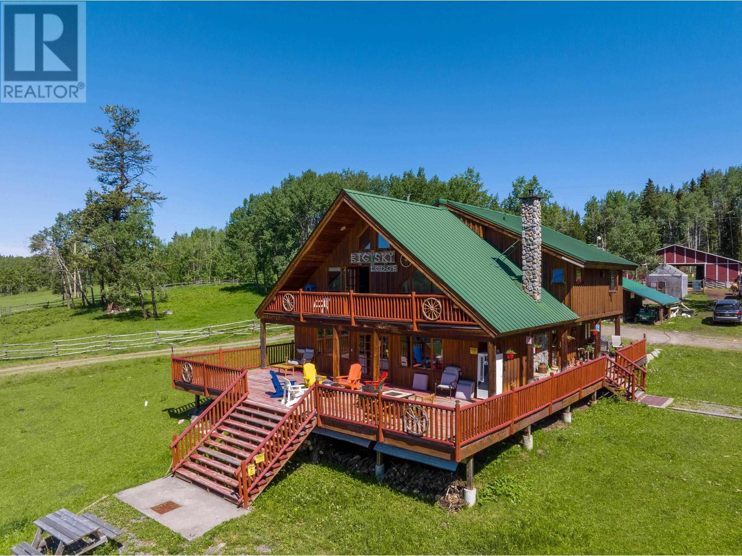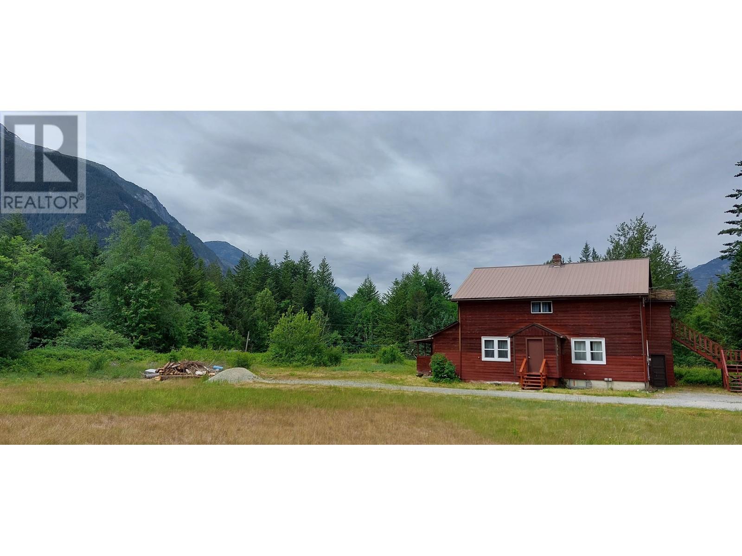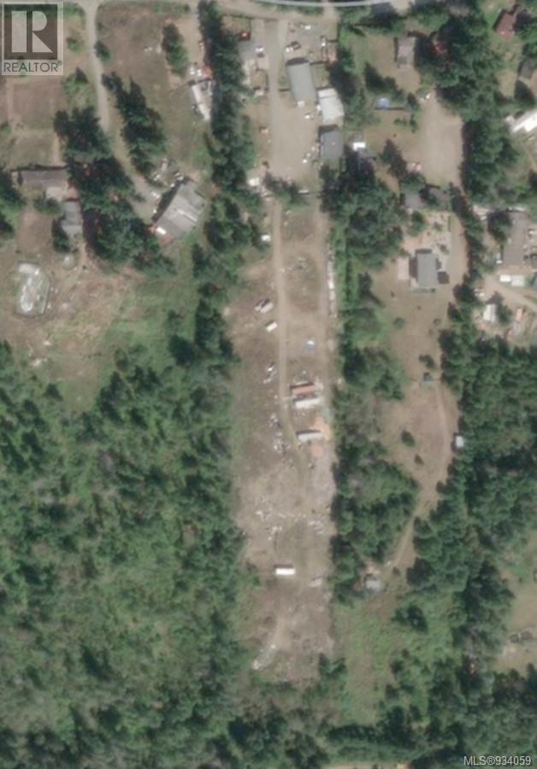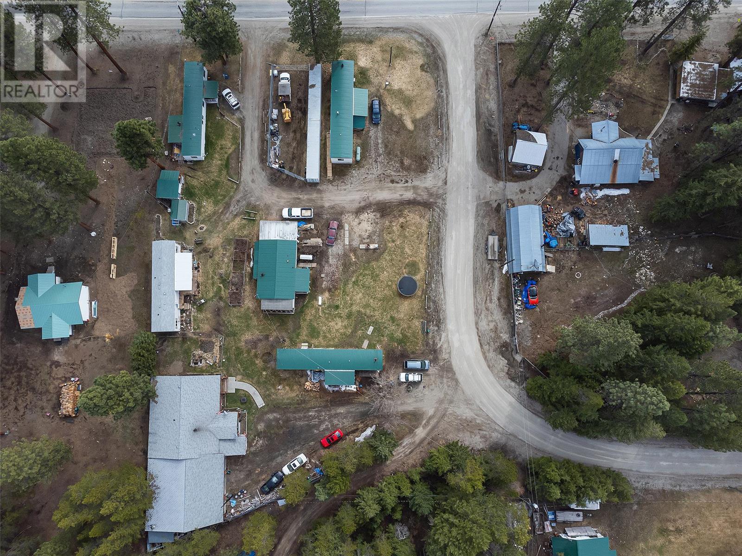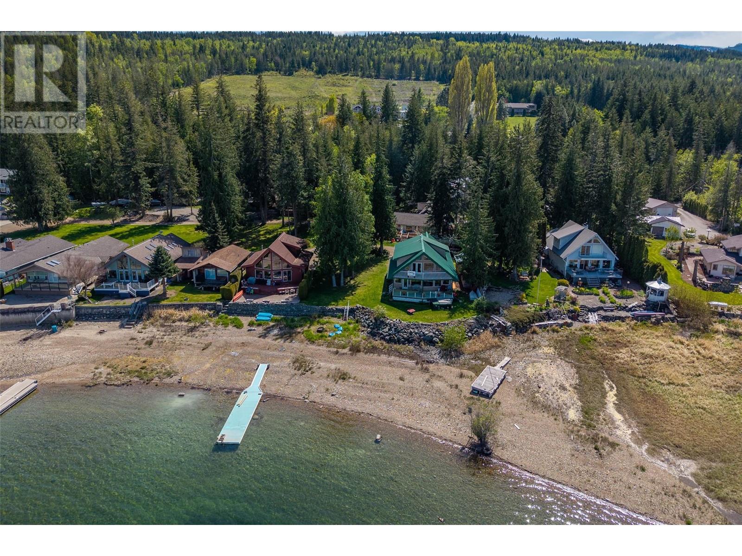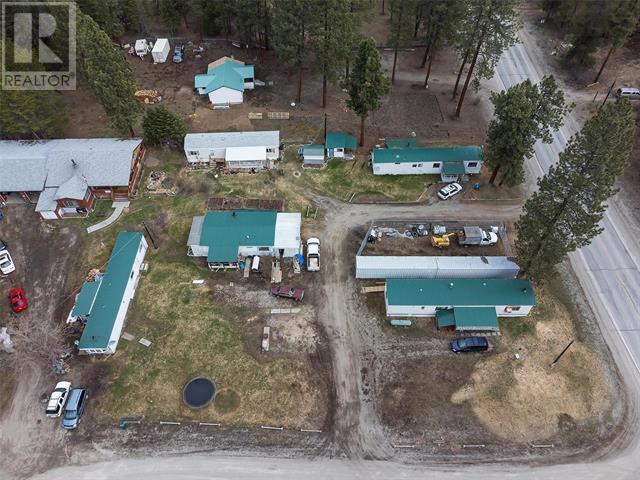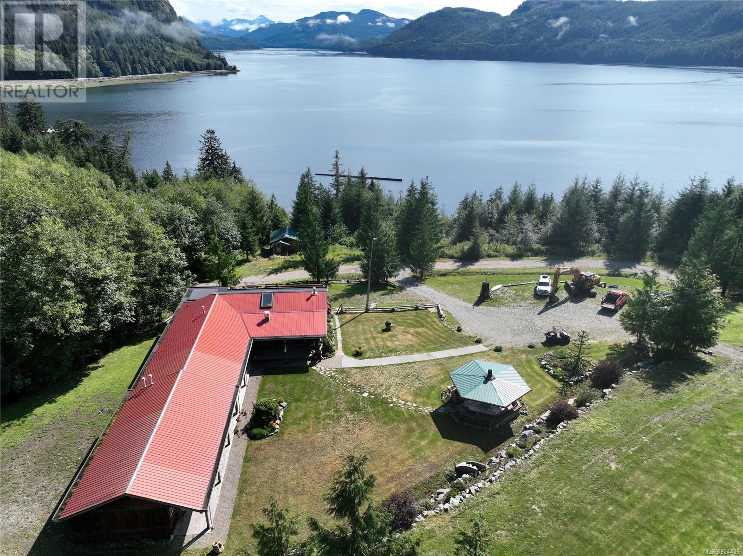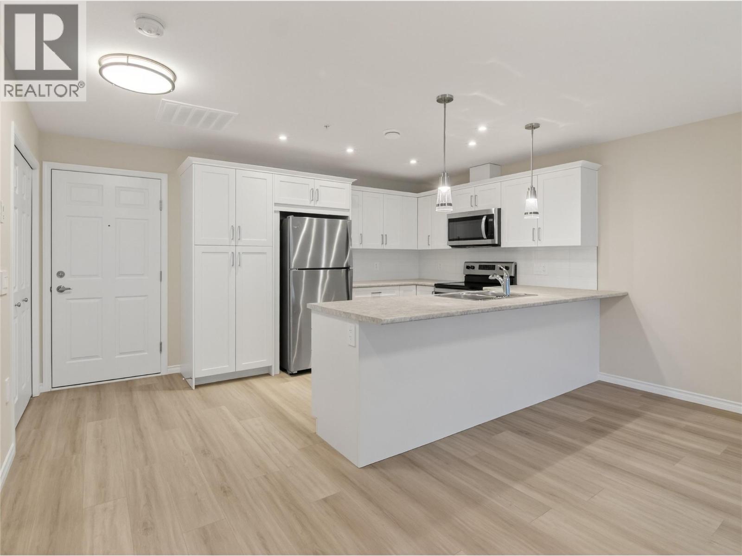10615 Elliott Street Unit# 109
Summerland, British Columbia
NEW TOWN HOMES!! PETS ALLOWED!! Immediate possession available! Welcome to Jayaan Villa! 3 bedroom, 3 bathroom, double garage town home units NOW COMPLETE, consisting of 4 - 3 unit buildings, in a fantastic location in downtown Summerland! 2 car garage, high efficiency furnace and heat pump, full appliance package, laminate kitchen cabinets with quartz counters, landscaped and irrigated yard and pet friendly too! Easy walking distance to downtown shops, restaurants, schools, rec centre, arena, etc. **Please note measurements taken from preliminary building plans, all images are of a completed unit and options may vary depending on Buyer's choices. Price is +GST. (id:46156)
9891 Spalding Rd
Pender Island, British Columbia
Incredible opportunity to own 47 acres in the Spalding Valley! This beautiful property has it all; fields for growing, a forest for walking, a studio for creating, and a home for making memories. There are approximately 17 acres cleared and ready to farm, the balance is mostly wooded including mature maples. The large home sits in the middle of the property and offers plenty of privacy, with a large open concept kitchen/dining/living space. There is a separate 1400 square foot studio, completely sound proofed, equipped with a kitchenette and a 2 piece bathroom. Both the house and the studio have silent HVAC systems with UV filters and Propane tanks to fuel the back up generators. There is no shortage of water from the spring fed shallow well, deep pond and two 20,000 gallon cisterns for catchment. The water throughout the house is filtered by a top of the line filtration system. This truly is a must see property and a once in a lifetime opportunity. (id:46156)
7915 Machete Lake Road
Bridge Lake, British Columbia
Montana Hill Ranch previously was the area’s premier guest dude ranch and still offers a perfect blend of upscale amenities and rustic charm, providing a comfortable and memorable stay. With 137 acres of picturesque land, it features four guest cabins decorated with western style collectibles, full bathrooms, mini kitchens, and private hot tubs providing cozy and private retreats for your favorite guests to enjoy. The main house, Big Sky Lodge, boasts an exquisite chef's kitchen, a wood-burning fireplace, and a games area. Other highlights include a heated garage/shop, four bedrooms, barns, and ponds. The ranch offers privacy, scenic trails, and stunning views. This property is an excellent opportunity to own a lodge in the Cariboo region of B.C. known for its natural beauty and recreational activities as an investment, family retreat or your own personal enjoyment. For those with equestrian interests, there are three barns on the property , one with a tack room and hay storage facilities. (id:46156)
2335 Mackenzie 20 Highway
Bella Coola, British Columbia
A rare opportunity to purchase almost 40 acres of land with endless possibilities. It is situated on a corner, giving it a two road access, (second driveway would need to be built). The mountain views are panoramic. Close to all amenities (store, school, pool, river, marina, hiking trails). The large 6 bedroom, 2 bathroom farmhouse has been maintained by reputable local contractors. The top floor is self contained with its own entrance and hydro meter. This homestead is looking for a homesteader. (id:46156)
1586 Mckibbon Rd N
Errington, British Columbia
For additional information, please click on Brochure button below. Upstairs/downstairs duplex all on the front acre with 5 acres flat, cleared. The property also has a separate 3 bedroom house fully renovated with fenced yard. 2500 sq ft shop, two out buildings - one 25’x20’ with a loft and another building 20’x30’ building, 500 square foot Quonset with 20' high ceilings. Vendor Financing Opportunity Available, Additional Fees Will Apply. All measurements are approximate. Property sold ''As Is Where Is''. (id:46156)
85 Ernest Avenue
Beaverdell, British Columbia
INVESTORS/RETIREE WANT TO BE! Mobile home park, Main home with 5 mobile homes, each home has 2 bedrooms and 1 bathroom, also has 10 storage lockers, 65,000 annual Gross income. Zero vacancy rate, Tenants are long term and amazingly work together to form their small community. Well produces plenty of water and has a water license, new water lines and septic in 2025. most tenants have their own gardens and the u/g sprinklers are on timers. Huge Shop for parking/projects/storage . 3 septic tanks to accommodate all residents. just a little over one hour to either Osoyoos or Kelowna . Less than an hour to Big White or the Midway border crossing; Mobile Home Park (id:46156)
1837 Archibald Road Unit# 115
Blind Bay, British Columbia
Experience the allure of 'The Conundrum' in Blind Bay, a waterfront sanctuary on Shuswap Lake. This enchanting retreat features 5 bedrooms, 3 bathrooms, a spacious double garage, and a 4ft concrete crawlspace. Enjoy sun-kissed decks with sweeping views, a salt water hot tub for starlit relaxation, vaulted ceilings, and a private buoy with shared dock access. Live the dream in this year-round haven where every detail exudes warmth and charm. 'The Conundrum' invites you to unwind and indulge in lakeside magic, where tranquility and enchantment are woven into every corner. (id:46156)
85 Ernest Avenue
Beaverdell, British Columbia
INVESTORS/RETIREE WANT TO BE! Mobile home park, Main home with 5 mobile homes, each home has 2 bedrooms and 1 bathroom, also has 10 storage lockers, 70,000 annual Gross income. Zero vacancy rate, Tenants are long term and amazingly work together to form their small community. Well produces plenty of water and has a water license, new water lines and septic in 2025. most tenants have their own gardens and the u/g sprinklers are on timers. Huge Shop for parking/projects/storage . 3 septic tanks to accommodate all residents. just a little over one hour to either Osoyoos or Kelowna . Less than an hour to Big White or the Midway border crossing (id:46156)
Dl1489 Jackson Bay
See Remarks, British Columbia
Oceanfront property located in Jackson Bay, within Topaze Harbour on the BC mainland coast in Johnstone Strait. Multiple structures on the property all situated in planned locations to take advantage of the views and sunny exposure. Zoned for both residential and commercial use, it was originally developed to accommodate the coastal resource sector. The main lodge and bunkhouse are set up with bedrooms, commercial kitchens, bathroom and laundry facilities, and common areas. There is also a main residence, a studio cabin, a sizable workshop and additional outbuildings. An internal road network allows access throughout the entire property and onto the adjoining forest service road system. Fully integrated power, septic and water systems on the property. An internal road network allows access throughout the entire property and onto the adjoining forest service road system. Dock and moorage facilities. Boat or float plane access, nearest launch point is Kelsey Bay on Vancouver Island. (id:46156)
16310 Woolgar Road Unit# 223
Crawford Bay, British Columbia
1/4 Share Ownership Opportunity! Welcome to this top floor, 2 bedroom, fully furnished villa situated on the world class 18-hole golf course. The open concept living space is thoughtfully designed and is notably warm and inviting. The 2 large bedrooms each have their own ensuite and have an abundance of natural light beaming in. Step outside to your own private outdoor deck, with dining table and seating as you take in the mountain views! Then after a full day of outdoor adventures, cozy up for the evening by the fireplace in the living room. Enjoy for your own personal use or choose to opt into the rental pool with Kokanee Springs Resort as a unique income stream opportunity. For the outdoor enthusiast- Kootenay Lake, a public beach, hiking & cross country skiing trails are all surrounding! Minutes away is the market, gas, restaurants, cafes, and many artisan shops in Crawford Bay, everything you need is close to hand! (id:46156)
3362 Skaha Lake Road Unit# 604
Penticton, British Columbia
This beautiful West facing suite at Phase 3 of the Skaha Lake Towers is brand new and ready to move into! At 1183sqft with two bedrooms, two bathrooms, and a den this 6th floor middle unit takes in peakaboo Skaha Lake and mountain views from its two separate decks. The open great room design features a bright white shaker style kitchen, warm wood toned laminate floors, and a spacious layout through the living and dining room leaving you endless options for furniture. The dedicated den is a perfect work from home space and the unit has a nicely appointed guest bedroom and full guest bathroom. The spacious primary bedroom has a walk in closet, ensuite bathroom with double sinks, and sliding doors out onto one of the decks. Enjoy hot water on demand, central AC & energy efficient heating. This brand new concrete & steel building is located just a short walk to Skaha Lake beach & parks + all the awesome trails and outdoor amenities it offers. The unit comes with a secure parking spot in the parkade & a storage locker located conveniently on the same floor as the suite! This complex is not only a stroll to the beach but other great amenities like Kojo Sushi, a bakery & pizza place, convenience stores, the Dragon Boat Pub, & fitness places like SpinCo! All appliances included & net GST is included in the purchase price! No age restriction & two pets allowed, this strata offers great flexibility! Long term rentals allowed no short term. (id:46156)
3362 Skaha Lake Road Unit# 804
Penticton, British Columbia
This beautiful West facing suite at Phase 3 of the Skaha Lake Towers is brand new and ready to move into! At 1183sqft with two bedrooms, two bathrooms, and a den this 8th floor middle unit takes in Skaha Lake and mountain views from its two seperate decks. The open great room design features a bright white shaker style kitchen, warm wood toned laminate floors, and a spacious layout through the living and dining room leaving you endless options for furniture. The dedicated den is a perfect work from home space and the unit has a nicely appointed guest bedroom and full guest bathroom. The spacious primary bedroom has a walk in closet, ensuite bathroom with double sinks, and sliding doors out onto one of the decks. Enjoy hot water on demand, central AC & energy efficient heating. This brand new concrete & steel building is located just a short walk to Skaha Lake beach & parks + all the awesome trails and outdoor amenities it offers. The unit comes with a secure parking spot in the parkade & a storage locker located conveniently on the same floor as the suite! This complex is not only a stroll to the beach but other great amenities like Kojo Sushi, a bakery & pizza place, convenience stores, the Dragon Boat Pub, & fitness places like SpinCo! All appliances included & net GST is included in the purchase price! No age restriction & two pets allowed, this strata offers great flexibility! Long term rentals allowed no short term. (id:46156)



