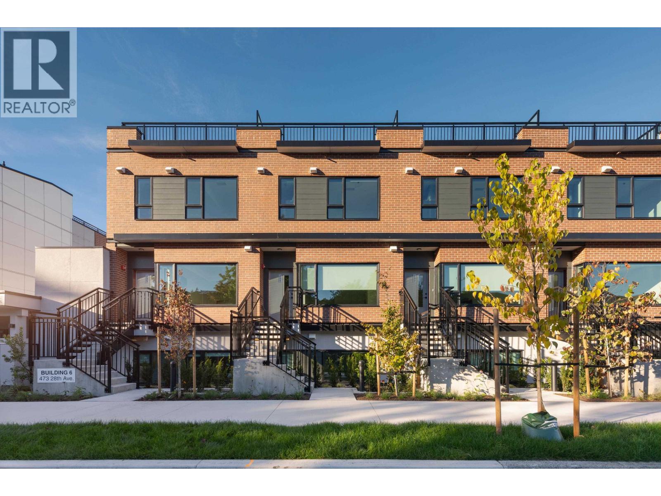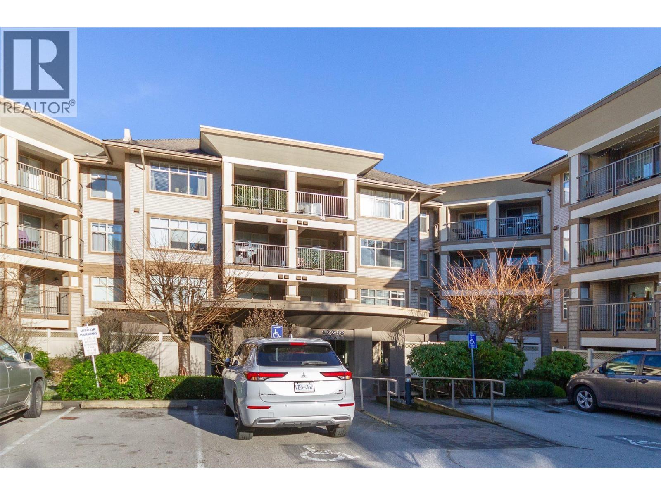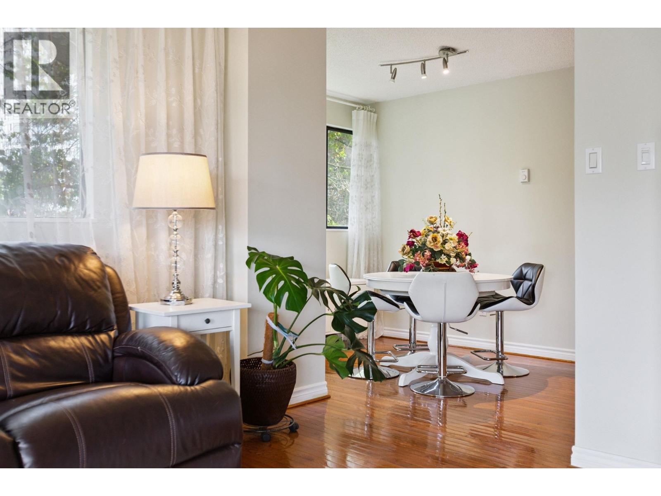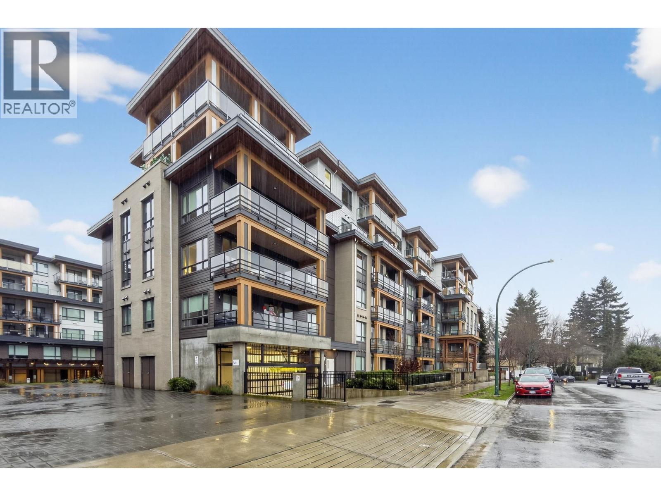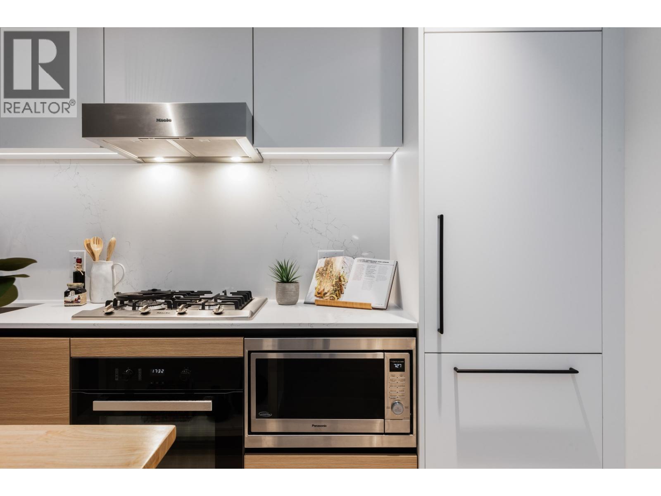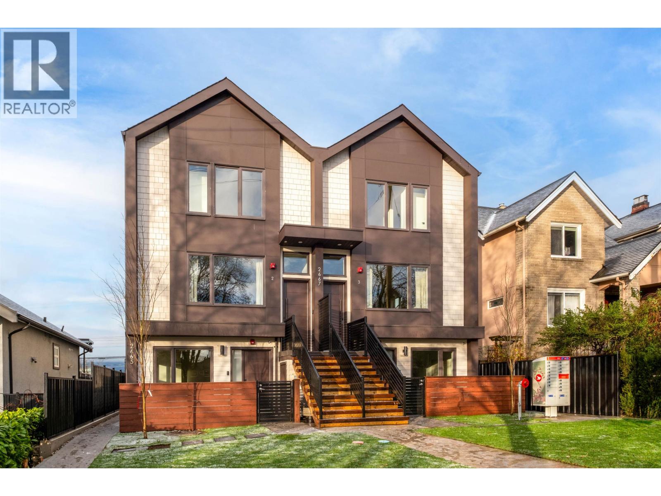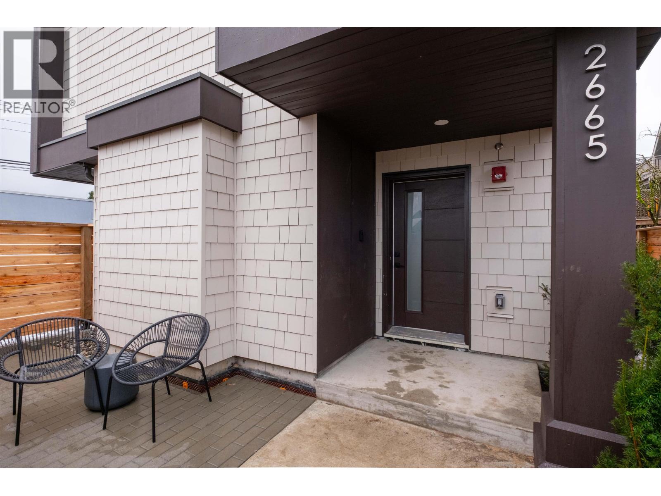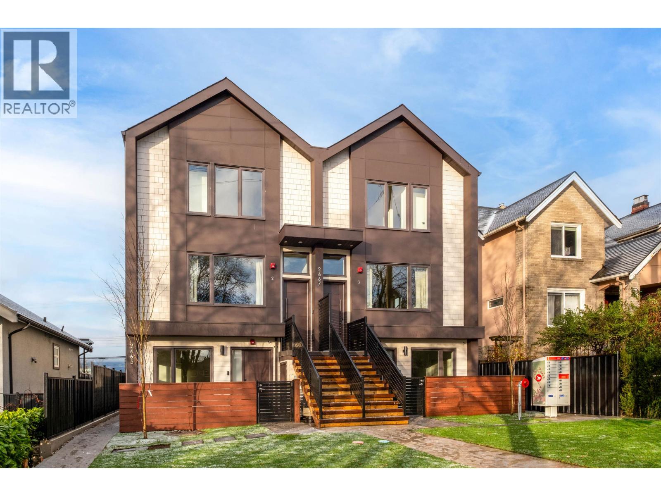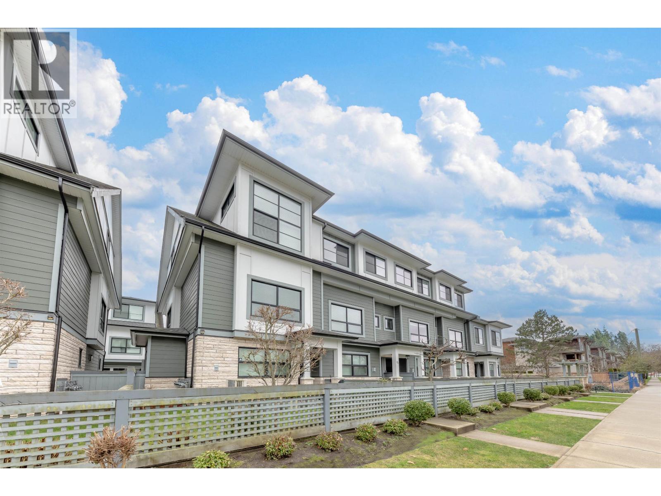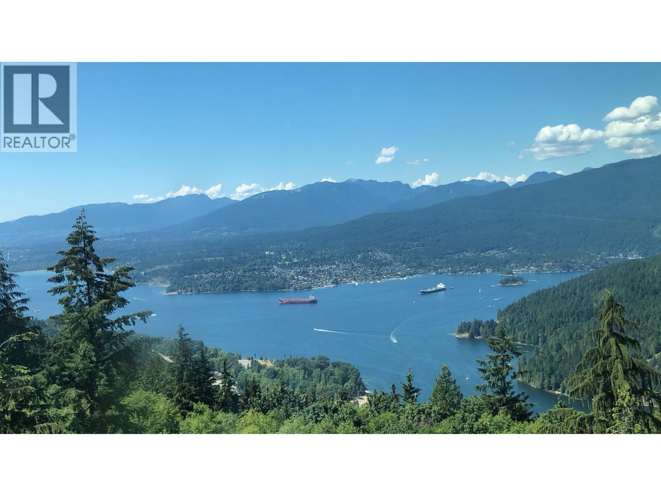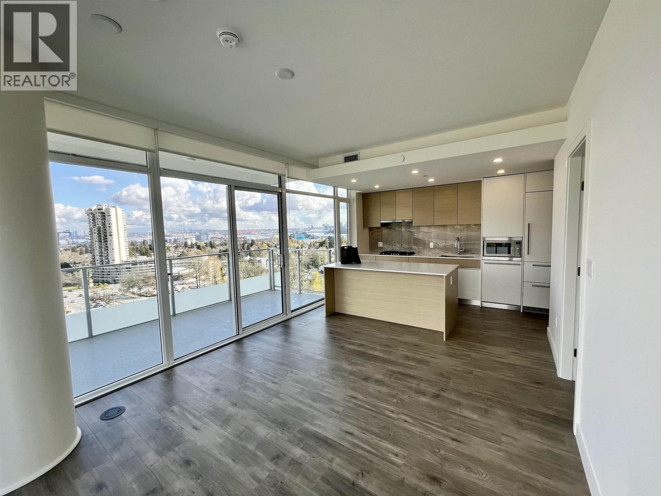253 477 W 28th Avenue
Vancouver, British Columbia
Discover Kinsley by Intergulf - this one bedroom garden flat is located on W 28th and Yukon, and move-in ready! With nearby convenience to King Edward SkyTrain, top hospitals, Cambie Village shopping and restaurants, and next to Queen Elizabeth Park. Enjoy expansive outdoor patios while inside, high-end details shine -engineered hardwood floors, a premium integrated Miele appliance package with gas cooktop, A/C, triple-glazed windows, quartz countertops, and up to 9ft ceilings. Plus, 2000 SqFt of community amenities with a play area, firepit, BBQ, and garden. Call to book your private appointment. (id:46156)
419 12248 224 Street
Maple Ridge, British Columbia
Bright and spacious south-facing top floor 2 bed, 2 bath unit with an excellent, functional layout and separated bathrooms for added privacy. Features include vaulted ceiling, new designer laminate flooring, new appliances, in-suite laundry plus bonus storage/pantry, cozy fireplace, and open-concept kitchen with breakfast bar. Spacious primary bedroom with walk-in closet, additional closet, and ensuite with large walk-in shower. Covered deck overlooking Eric Langton Elementary School. Well managed building. Rentals allowed. Pet friendly. Family-friendly. Walk to shopping, transit, schools, and all amenities. (id:46156)
402 1026 Queens Avenue
New Westminster, British Columbia
Your next chapter starts at New Westminster. Welcome to this spacious and bright 2bed2bath apartment at the highly desirable Amara Terrace in the heart of Uptown. Offering fantastic value and an unbeatable lifestyle, this is an opportunity you won't want to miss! This home boasts an excellent, functional layout with two generously sized bedrooms. Enjoy an abundance of natural light throughout the large windows featuring a huge private balcony for your morning coffee or evening entertaining. For active families, the rec facilities feature a large gym & amazing outdoor heated pool. Centrally located and withinwalking distance to the Skytrain, Douglas College, the Quay, shops and many more! Schools:Ecole Qayqayt Elementary, Fraser River, New Westminster Secondary. Pls call for a private tour! (id:46156)
601 741 Anskar Court
Coquitlam, British Columbia
THE OAKS by prestigious Developer - Strand. Highly sought after 2 bed & 2 bath layout is spacious & situated in a family-friendly area of Burquitlam. This unit has everything; laminate flooring throughout, spacious kitchen with coveted island & plenty of counter space, full-size appliances including gas stove, integrated dishwasher & washer/dryer. Balcony overlooking the quiet courtyard with perfect views to SFU Mountain. Separated bedrooms are perfect for families with primary offering spa-like ensuite! Resort-like amenities include workspace with Wi-Fi, outdoor BBQ area, games room, theatre, gym, library, lounge & playground. Comes with 1 Parking & Storage. Walking distance to SkyTrain, Mall, SFU, Schools, Parks, Restaurants, Groceries. (id:46156)
103 469 W 28th Avenue
Vancouver, British Columbia
MOVE-IN READY, BRAND NEW TOWNHOMES. Discover Kinsley by Intergulf - this one bedroom garden flat is located on W 28th and Yukon, and move-in ready! With nearby convenience to King Edward SkyTrain, top hospitals, Cambie Village shopping and restaurants, and next to Queen Elizabeth Park. Enjoy expansive outdoor patios while inside, high-end details shine -engineered hardwood floors, a premium integrated Miele appliance package with gas cooktop, A/C, triple-glazed windows, quartz countertops, and up to 9ft ceilings. Plus, 2000 SqFt of community amenities with a play area, firepit, BBQ, and garden. Call to book your private appointment. (id:46156)
2 2667 E Pender Street
Vancouver, British Columbia
Brand new 4-bedroom family home at Pender Mews, offering space and design rarely found in today´s East Vancouver townhomes and duplexes. This residence features high-end flooring, 9-foot ceilings, custom millwork, LED lighting, and an electric fireplace. The kitchen includes gas cooking, quartz countertops, a large pantry, and premium Fisher & Paykel appliances. Upstairs showcases exceptionally large bedrooms, including a vaulted primary retreat with feature wainscoting, walk-in closet, and a spa-inspired ensuite with tiled shower and bench. Additional highlights include a heat pump with A/C, HRV, EV-ready parking, and private outdoor space. Steps to Hastings amenities, parks, schools, transit, and bike routes. Open House Jan 17/18, 2-4pm. (id:46156)
2665 E Pender Street
Vancouver, British Columbia
A rare opportunity to own a brand new, fully detached laneway home at Pender Mews, offering privacy and independence rarely found in East Vancouver. Designed with intention, this home showcases a dramatic vaulted primary bedroom retreat with feature wainscoting and a spacious ensuite with tiled shower. Light-filled interiors blend modern West Coast style with everyday comfort, featuring custom millwork, luxury vinyl flooring, LED lighting, under-stair storage, and an electric fireplace. The kitchen offers gas cooking, ample cabinetry, and clean contemporary finishes ideal for entertaining. Enjoy year-round comfort with a HE heat pump, A/C, HRV, EV-ready parking, and a private outdoor space. Steps to Hastings amenities, parks, transit, and bike routes. Open House Sat/Sun Jan 17/18, 2-4 PM. (id:46156)
4 2667 E Pender Street
Vancouver, British Columbia
An affordable opportunity to own a brand new 2-bedroom home at Pender Mews, ideal for first-time buyers seeking convenience and long-term value in East Vancouver. This thoughtfully designed residence features luxury vinyl flooring, LED lighting, and a built-in TV stand with custom storage. The kitchen offers two-tone cabinetry, quartz countertops, tiled backsplash, oversized sink with garburator, and a full Samsung appliance package. Bedrooms include custom closet built-ins, while the primary ensuite features a tiled shower with custom glass enclosure. Additional highlights include a heat pump with A/C, EV-ready parking, and a private south-facing outdoor space with gas and electrical connections. Potential GST exemption for qualifying first-time buyers. Open House Jan 17/18, 2-4 PM (id:46156)
21 7168 Lynnwood Drive
Richmond, British Columbia
La Verna - 3 bedrooms, 2.5 bathrooms townhouse in the heart of Richmond's Granville area. This Beautiful townhouse features wood flooring throughout, bright and functional layout with high ceilings, large windows and air-conditioning. The open kitchen is equipped with high-end appliances, quartz countertops and modern cabinetry. Spacious bedrooms offer comfort and flexibility for families. Situated in an excellent school catchment: J.R. Burnett Secondary and McKay Elementary School. Walking distance to Thompson Community Centre, schools, bike park, playgrounds and public transit. Just minutes' drive to Blundell Mall, Olympic Oval, and Richmond Centre. Exceptional style meets prime location - Don't miss out! (id:46156)
1103 8850 University Crescent
Burnaby, British Columbia
Perched on Burnaby Mountain, The Peak by Intergulf offers a bright 2-bedroom, 2-bathroom home with stunning views of Burrard Inlet. Just a 5-minute walk to SFU, schools, transit, restaurants, and shops like Starbucks and Nester´s Market, this residence features a functional open-concept layout with laminate flooring throughout. Residents enjoy premium amenities including a two-storey gym, yoga studio, study lounge, party room, outdoor terrace, and guest suite-blending lifestyle, convenience, and natural beauty in one perfect package. OPENHOUSE: JAN 11 SUN 2-4PM (id:46156)
107 6033 Katsura Street
Richmond, British Columbia
Spotless & spacious 2 bedroom & den home in RED1 built by Gold Georgie Award Winner - ADERA. Functional layout with bedrooms separated by living space for added privacy. Lovely open living layout boasts 9' ceilings, engineered maple hardwood in living & dining rooms plus HUGE covered deck with unobstructed views of the North Shore mountains. Features gourmet kitchen with gas stove, granite counter & stainless steel appliances. Designer colors throughout. Buyers will love the insuite pantry, security alarm plus storage locker. Prime location near shops, schools, buses & Canada Line. Simply move in & enjoy! one Parking and one Locker. (id:46156)
902 200 Klahanie Court
West Vancouver, British Columbia
Welcome to The Sentinel. This 2 bed/2 bath north-east corner home showcases breathtaking ocean, city & mountain views from every room. Step out to a 326 SF N/E wraparound patio with gas hookup-ideal for entertaining or unwinding. Inside you´ll find 9-ft ceilings, floor-to-ceiling windows, A/C, and a gourmet kitchen with AEG & Liebherr appliances, 5-burner gas range & quartz countertops. Spa-inspired bathrooms feature custom vanities & Grohe fixtures. Enjoy resort-style amenities: concierge, lounge, gym, yoga studio, hot tub, sauna, dog wash & 3 guest suites. Complete with EV-ready parking & storage. OPEN HOUSE Jan 17 2 to 4 pm (id:46156)


