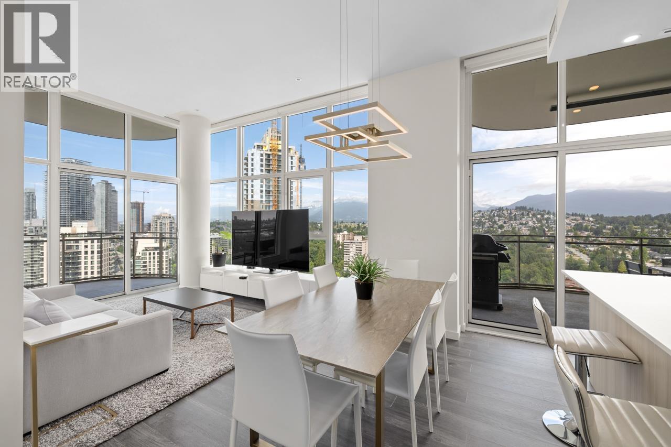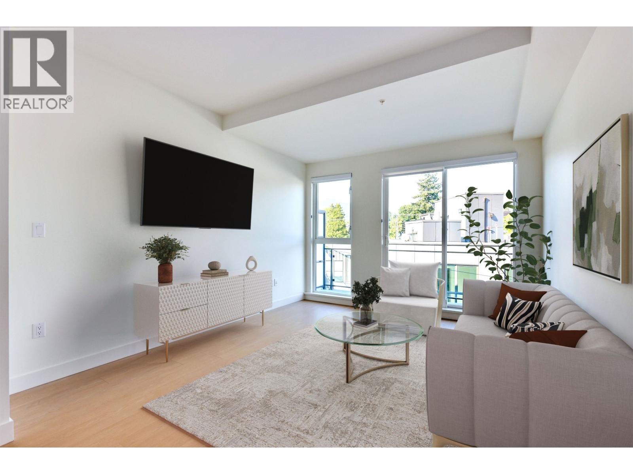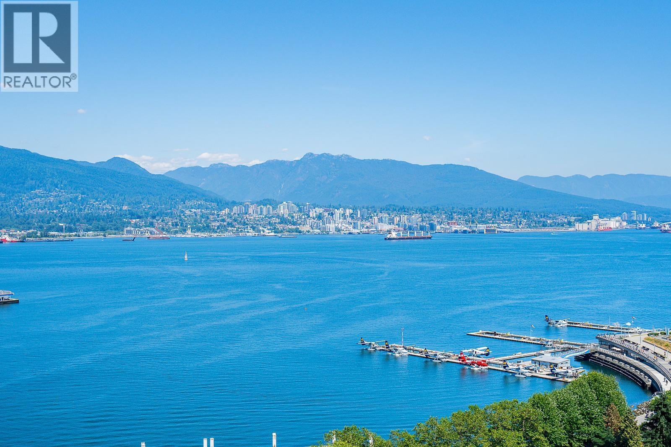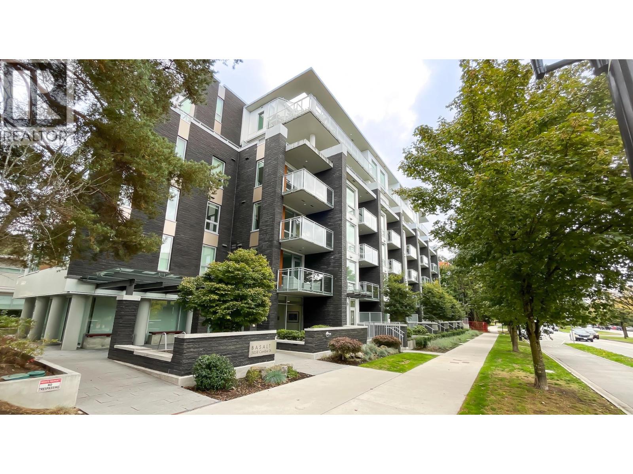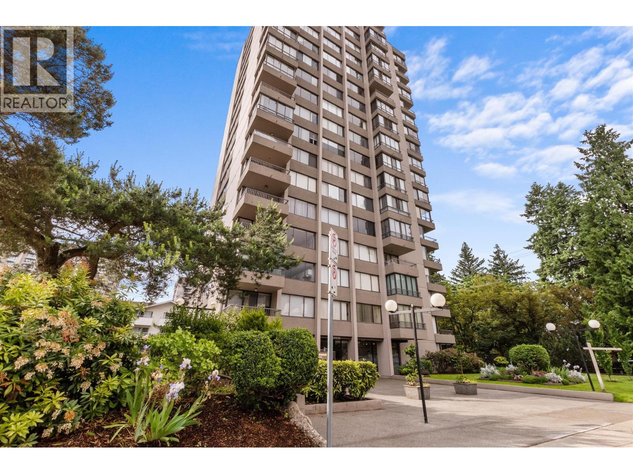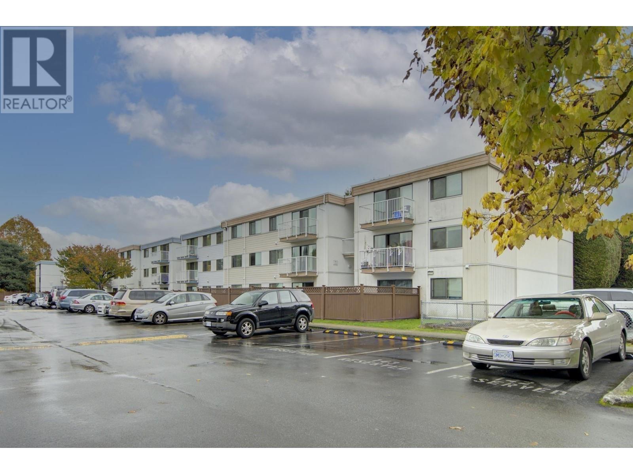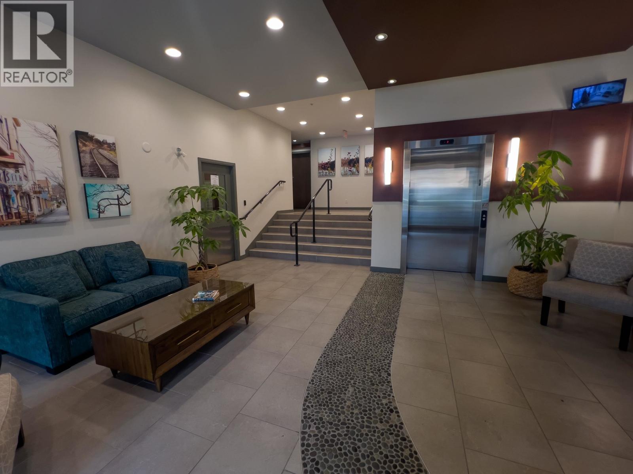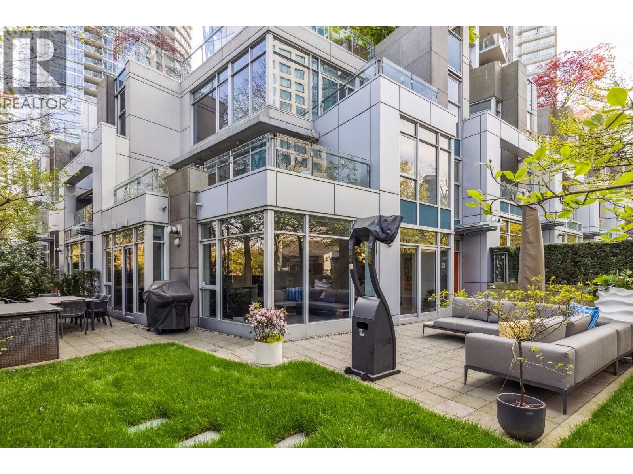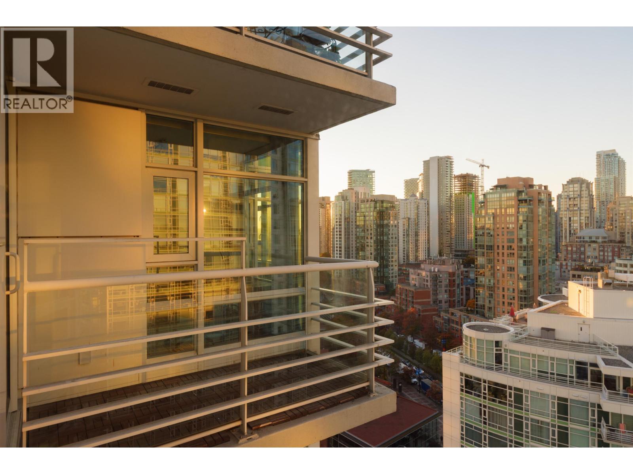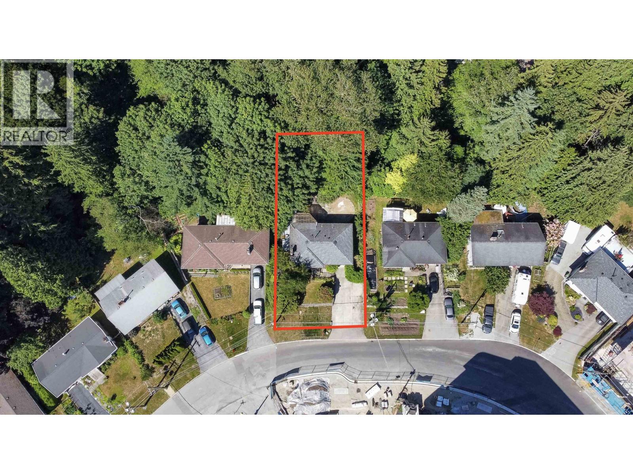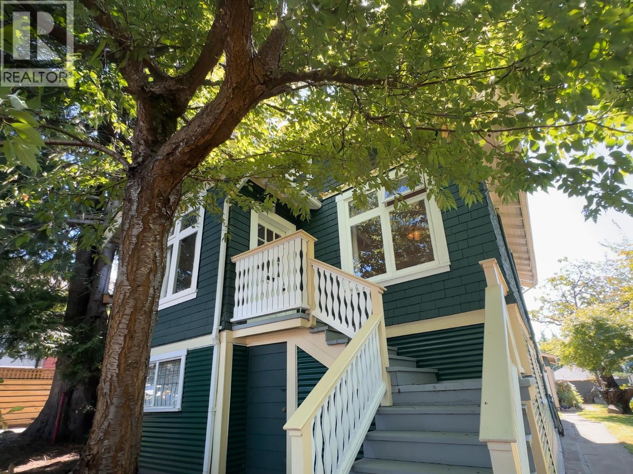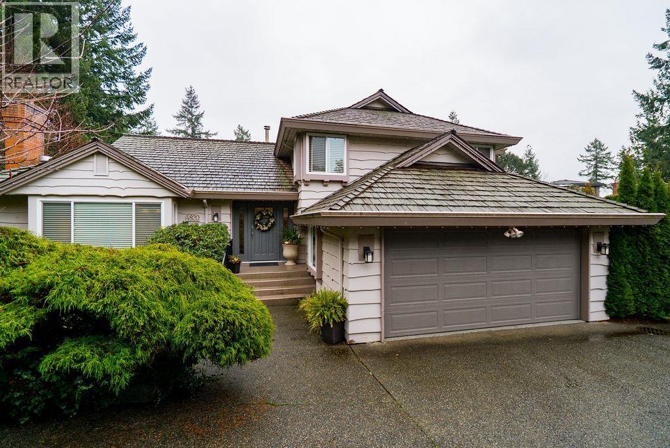3106 5333 Goring Street
Vancouver, British Columbia
Stunning 2 Bed + Den, 2 Bath Sub-Penthouse in the heart of Brentwood! Bright corner unit with 10´5" ceilings, floor-to-ceiling windows, and panoramic NW city & mountain views. Chef´s kitchen with gas stove & high-end appliances. Luxurious primary bathroom with soaker tub & glass shower. Comfort year-round with heat pump heating & A/C. 2 balconies totally 375 square feet, access from primary bedroom, kitchen and the living room. Includes 2 EV parking stalls & storage locker. Resort-style amenities: outdoor pool, hot tub, full gym. Steps to transit, Amazing Brentwood, and quick access to Hwy 1. Urban living at its finest! *Open House Sunday (18th) 2:00 - 4:00* (id:46156)
564 422 E 3rd Street
North Vancouver, British Columbia
This brand-new condominium offers a tasteful, modern design, premium finishes in a concrete building and an unbeatable location! The bright open-concept layout features floor-to-ceiling windows, quality wide-plank flooring and a sleek kitchen with quartz countertops, integrated appliances, and ample designated storage space. Enjoy your private balcony and the resident-exclusive amenities including 8,000sqft roof top terrace, community gardens, BBQ areas, play spaces, indoor lounge, party room, media room, bike wash, and an easy dog washing station. All this, just steps to the Spirit Trail, Shipyards District, Seabus, shops, cafes and dining. Residents enjoy access to rooftop amenities, bike wash, and visitor parking. The perfect blend of style, comfort & convenience in North Vancouver´s most exciting new community. One parking and one storage locker included. Pets and rentals allowed. (id:46156)
1904 1205 W Hastings Street
Vancouver, British Columbia
Perched on the 19th floor of iconic Cielo, this semi-waterfront 2 bed, 2 bath residence captures sweeping water, Coal Harbour, mountain and city views through dramatic floor-to-ceiling windows. The bright, open-concept plan features a gourmet kitchen with premium appliances, generous living/dining and A/C for year-round comfort. Bedrooms are thoughtfully separated, with a peaceful primary suite, walk-in closet and spa-inspired ensuite. Enjoy concierge, secure parking and Cielo´s famed Sky Spa rooftop amenities. Steps to the seawall, marinas, Urban Fare and dining. OPEN HOUSE SUNDAY January 17th 1 to 3pm (id:46156)
207 5058 Cambie Street
Vancouver, British Columbia
Welcome to The BASALT by the renowned developer, PENNYFARTHING! This one bedroom plus den unit with an open floor plan, features S/S European high end appliances, air conditioning, designer cabinet, high ceiling, fully covered balcony with gas hookup, and so much more. Located in a prime spot within a convenient neighbourhood, only steps to Queen Elizabeth Park! ,Minutes away from restaurants, groceries, public transportations. Perfect for living or as an investment. OPEN HOUSE: Jan 18th Sun. ( 2-4pm) (id:46156)
505 740 Hamilton Street
New Westminster, British Columbia
Spacious two bedroom corner unit at "The Statesman", a solid building on a very large site in UPTOWN New Westminster. Located directly across the street from Moody Park and just a short walk to the best shopping and dining, this home also provides immediate access to transit and vehicle routes direct to downtown Vancouver. There is plenty of natural light in the suite, a large living room and dining room, lovely wood kitchen and bathroom cabinets as well as an in-suite storage area and an enclosed balcony. Comes with secure parking and in-suite and external storage. Available for quick possession. OPEN Sat., Jan 17 2-4 PM. (id:46156)
310 7240 Lindsay Road
Richmond, British Columbia
Open House 2:00-4:00pm on Jan 3,2026!! Top floor leasehold until in Sussex Square Richmond - this North-facing 2 bedroom, 1 bathroom unit is spacious with in-suite storage and updated with new laminate flooring. New fridge, new stove! Maintenance fee includes hot water heating, utility and property tax. Recent complex upgrades include double glazed windows, sliding door and balcony. Close proximity to McKay Elementary and Burnett Secondary, Railway walking trail, Blundell shopping centre and bus to Richmond Centre. Great to live-in or investment. (id:46156)
102 101 Morrissey Road
Port Moody, British Columbia
This ground-level suite offers two private patios with rare direct access to a serene greenbelt. Sporting two beds, two baths, stainless appliances and granite countertops, this unit also includes two side-by-side underground parking stalls & a storage locker. Residents enjoy full access to amenities of the Aria Club, including a fitness centre, indoor pool, hot tub, sauna, squash courts, party rooms & guest suites. A two minute walk brings you to oceanfront trails, groceries, restaurants, and services galore, while just a few more reach SkyTrain, library, multiple celebrated breweries, and Rocky Point Park. Taste the best of modern West Coast living at the Libra, in the heart of Port Moody's Suter Brook Village. OPEN HOUSE SAT. JAN. 17. 1:00 - 3:00 (id:46156)
Th22 1281 W Cordova Street
Vancouver, British Columbia
Waterfront Coal Harbour townhouse with stunning views and a house-like feel, featuring a private yard, corner exposure with abundant light, direct seawall entry, private elevator, gated 2-car garage with in-unit access, and private storage. Fully rebuilt in 2021 with Arclinea millwork, Sub-Zero/Wolf appliances, Bocci lighting, security, and Savant smart home with Lutron integration. (id:46156)
2305 1199 Marinaside Crescent
Vancouver, British Columbia
Iconic and sought-after, AQUARIUS I by Concord Pacific-where the city meets the water´s edge. This bright corner one-bedroom plus den (easily a second bedroom) is a peaceful retreat in one of Vancouver´s most desirable communities. Sweeping views of the skyline, mountains, and marina pour in through expansive windows, anchored by a cozy gas fireplace. The efficient layout offers everyday comfort, with secure underground parking for added convenience. Residents enjoy 24-hr concierge, indoor pool, gym, garden courtyard, and lounge/function rooms. Lovingly maintained by long-time owners, this move-in-ready home sits above Urban Fare and Provence, steps to the seawall and Yaletown dining. Waterfront living at its finest-don´t miss this rare opportunity. (id:46156)
646 Claremont Street
Coquitlam, British Columbia
Central Location Meets Renovated Comfort in a Highly Sought Out Area. This property offers strong long term investment appeal paired with everyday convenience. Walking distance to transit, shopping and schools, it also backs onto a private ravine for rare family privacy and a peaceful natural setting. This renovated 4 bedroom, 2 bath home features modern finishes and open concept living, creating a stylish, move in ready space. Ravine at the back. Skyline in your future. A rare blend of lifestyle and investment. (id:46156)
3336 E Georgia Street
Vancouver, British Columbia
Nestled on a quiet street in Renfrew- Hastings Sunrise , this craftsman style home on a DOUBLE LOT is more than just a property - it´s a place built with heart, joy, and endless possibility. It has been lovingly maintained and thoughtfully updated with fresh paint and an upgraded basement suite. Full of character and history, every corner reflects the care and passion that has kept it a source of happiness for generations. Outside, enjoy landscaped grounds with fruit trees, a fire pit, RV parking, single & double garage with a mechanic´s workshop and hoist. Whether drawn to its warmth, history, or incredible potential, this home offers opportunities as endless as your imagination. Close to the beach, parks, recreation, the Pacific Coliseum, and every convenience! (id:46156)
4820 Headland Drive
West Vancouver, British Columbia
Beautiful Hegler built home in heart of Caulfield, updated floors throughout, sunken family room opening to good size patio, Kitchen with plenty of cabinets and centre island. Home features, 3 bedrooms, 3 baths, granite counter tops. The home is in show home condition. Located minutes to Caufield Village. Caufield Elementary. Call for private showing. Showing after noon week days only. (id:46156)


