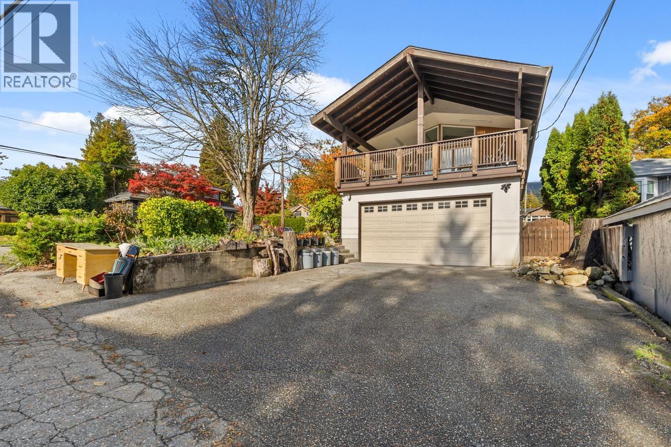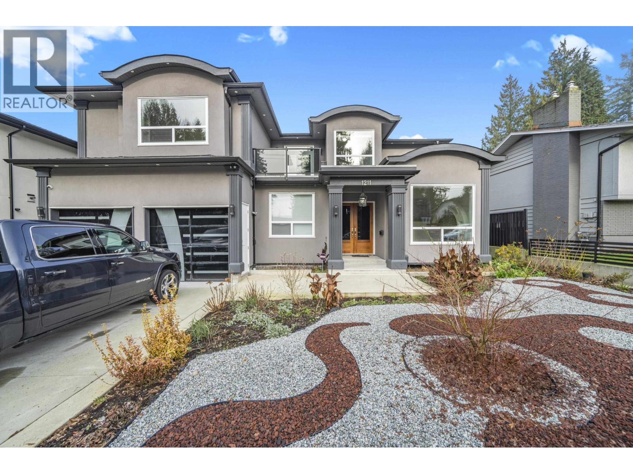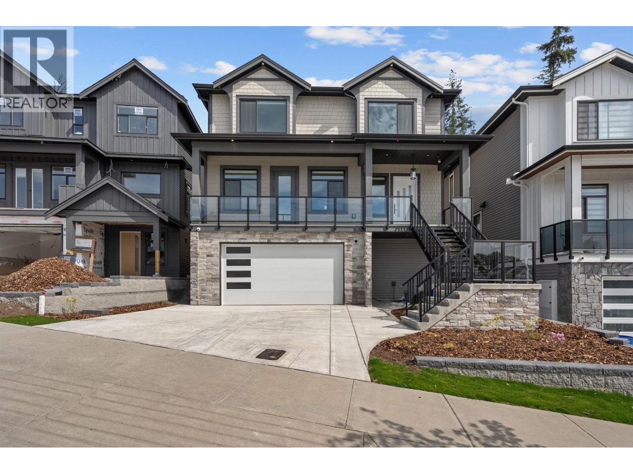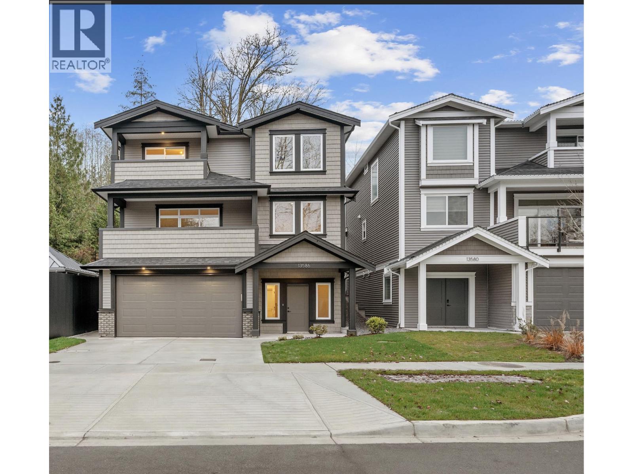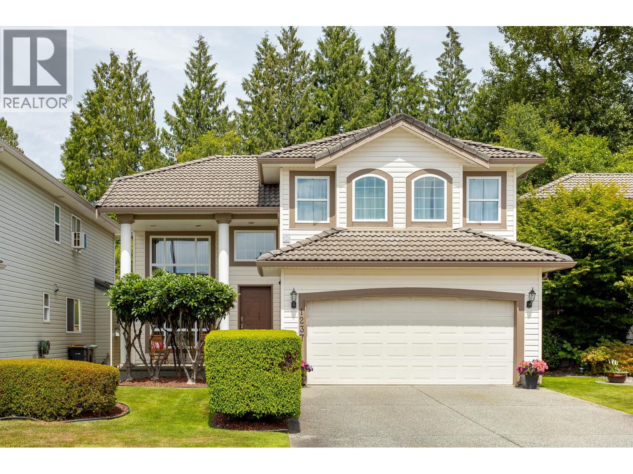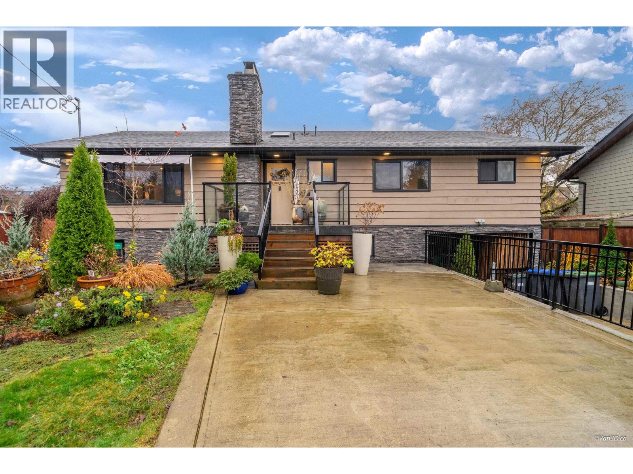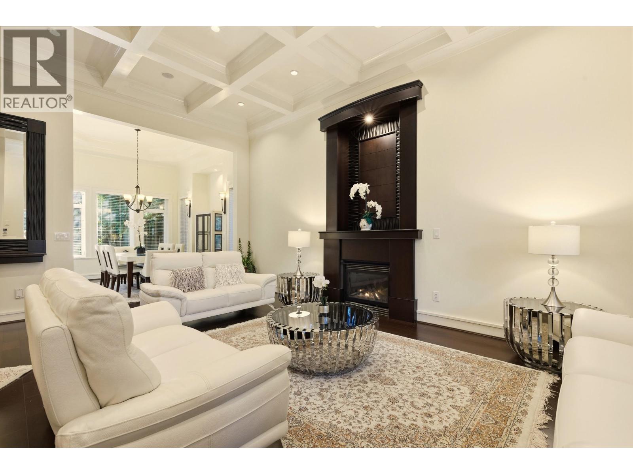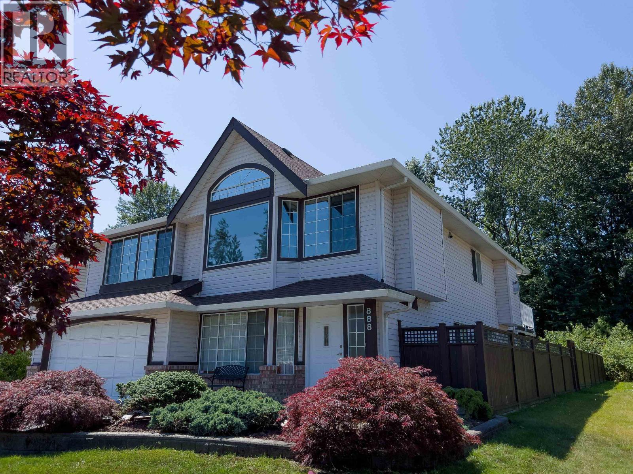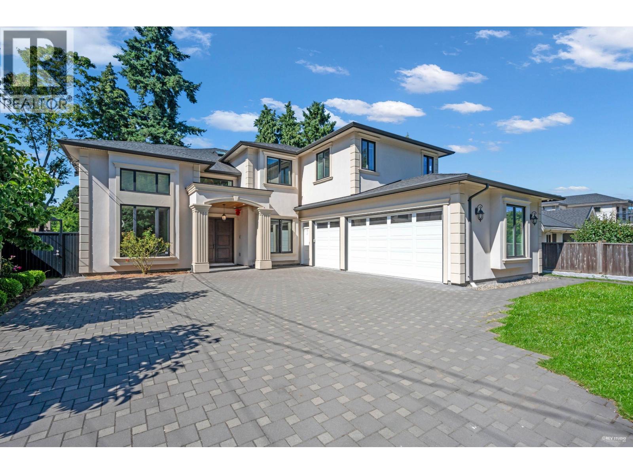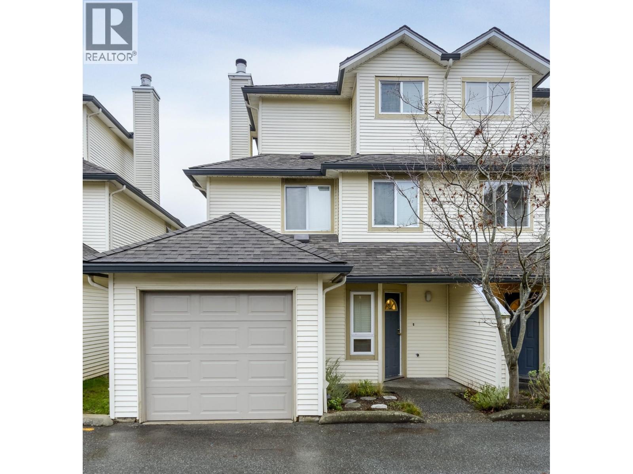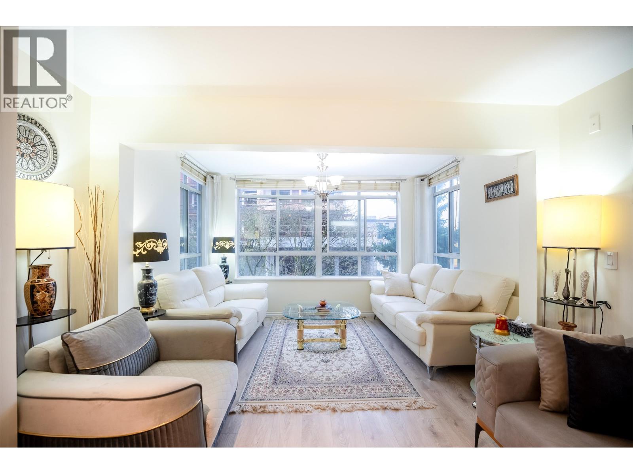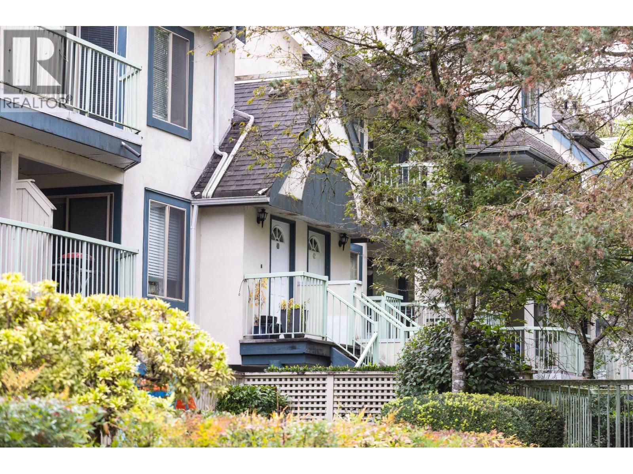2142 St. Andrews Avenue
North Vancouver, British Columbia
Immaculate and beautifully maintained, this bright and airy home showcases thoughtful updates including newer thermal-pane windows, a cozy gas fireplace, and laminate flooring throughout. BRAND NEW ROOF! The open-concept living and dining areas flow into a spacious kitchen with a skylight, filling the space with natural light, and leading to a sunny south-facing 150 sq. ft. covered deck above a two-car garage. Upstairs offers 3 bedrooms and 2 full baths, while the lower level includes 3 additional bedrooms, 2 baths, a second kitchen, and family room perfect for extended family or inlaw suite. Centrally located near shopping, recreation, hospital, transit, and Highway 1, this home combines comfort, convenience, and exceptional value for the discerning buyer. (id:46156)
1211 Foster Avenue
Coquitlam, British Columbia
Welcome to 1211 Foster Avenue a like-new 8 bed, 8 bath luxury residence on an expansive 7,744 sqft lot with lane access backing onto Como Lake Park in prime Central Coquitlam. This 5,508 sqft masterpiece features a grand foyer with soaring 20' ceilings, formal family room, office, and main-floor guest suite. The gourmet kitchen showcases Thermador integrated appliances, quartz counters, wok kitchen, and pantry, flowing seamlessly to expansive living and dining areas plus large patio perfect for entertaining. An elevator whisks you to the luxurious primary bedroom with opulent ensuite, walk-in closet, and private balcony, plus 3 additional bedrooms. The basement offers a 2-bed legal suite and potential 1-bed in-law suite. 4 additional parking spaces via rear lane. Steps to Poirier Recreatio (id:46156)
13576 Birdtail Drive
Maple Ridge, British Columbia
Welcome to Silver Ridge West, a home built by SDV Construction. Sitting on a 4,064 sq.ft lot this 6 bedroom, 4.5 bathroom home is a total of 3,571 sq.ft. Enjoy the mountain view from the large patio off the front of the home. Featuring an open floor plan, with a spice kitchen, large great room and living room. Upstairs, the master bedroom features a covered deck off the rear of the home and a spacious ensuite bathroom and walk in closet. Each bedroom upstairs has their own access to a bathroom. In the basement a 700 sq.ft two bedroom legal suite awaits as well as the two garage. Please inquire for more information. (id:46156)
13586 Foreman Drive
Maple Ridge, British Columbia
Welcome to Silver Ridge West. A Scott Charlton Construction home built on 4,4007 sqft Lot that backs onto greenbelt. This 3,395 sqft home features 5 bedrooms and 3.5 bathrooms. On the Main floor a spacious open concept plan with a covered deck with a covered deck on the rear of the home. Upstairs features 4 bedrooms and the laundry room. In the Primary Bedroom, a spacious Primary Ensuite and Walk-in-closet awaiting with a covered deck off the front of the home. In the basement, there is a one bedroom legal suite with its own separate patio. Please inquire with The Hayes Team for full set of floor plans. Youtube Video Tour: https://youtu.be/sq2hehpV-yo (id:46156)
1237 Amazon Drive
Port Coquitlam, British Columbia
Welcome to this beautiful 5 bed, 3 full bath home on one of Riverwood´s most desirable streets. Backing onto a peaceful greenbelt & surrounded by beautiful landscaping, this home offers privacy & natural beauty. The main floor features a spacious layout with an elegant living rm showcasing a soaring 16ft vaulted ceiling, a large dining room, a well-appointed kitchen with island & eating nook, a cozy family room with gas fireplace, a full bathroom, & a versatile bedroom with Murphy bed. You´ll find 4 more bedrooms upstairs, including the primary overlooking the greenbelt & boasting a 4pc ensuite & large walk-in closet. With close proximity to Terry Fox Secondary & lots of amenities, this is the perfect home for family seeking space, comfort, & a prime location. Open House Sat Jan 24th, 2-4pm! (id:46156)
922 Seacrest Court
Port Moody, British Columbia
Completely renovated in 2022, this move-in-ready home is situated in a quiet cul-de-sac in one of the most desirable neighbourhoods in Tri-Cities. The large open floor plan features all new electrical (200 AMP), plumbing, windows, roof, solid hardwood flooring, and glazed natural tiles. Enjoy two new solid-wood kitchens with quartz countertops, islands, and stainless steel appliances, plus 3 radiant-heated bathroom floors, R24 insulation down, sound-proofed ceilings, two skylights, and a beautifully landscaped garden. Additional upgrades include a new furnace (2021) and a tankless hot water heater, making this feel like a brand-new home. The lower level offers a separate 3-bedroom legal suite with its own electric meter for fully independent living. Open house: Jan. 17th & 18th 2-4PM (id:46156)
1017 Canyon Boulevard
North Vancouver, British Columbia
An incredible opportunity to own a high-quality, family home that you will love it. This house spans 3 stories, offering luxurious features perfect for family life with 1BDR legal suite. Upon entering, you'll be greeted by 12foot crown molding ceilings in living & dining rooms. The heart of this home is undoubtedly the gourmet kitchen, seamlessly flowing into a wet bar and a comfortable family room, ideal for entertaining and gatherings. Outdoor living is equally impressive, with a fenced backyard designed for both safety and enjoyment. It provides a secure and private space for children to play freely and is perfectly suited for hosting memorable parties and events. Location is key, walking distance to well known Elementary and Secondary schools making the morning School run effortless. (id:46156)
888 Herrmann Street
Coquitlam, British Columbia
Beautiful light pours in to fill the vaulted ceilings in the living room and master bedroom of this spacious 6-bed, 3-bath home in Coquitlam's central and family-friendly Meadowbrook! Enjoy a beautifully maintained private backyard with lawn, flower beds, upper deck, and lower patio, or warm up by one of your two gas fireplaces on chilly days. Includes two kitchens and a separate entrance-perfect for in-laws or rental suite, with double driveway and double garage for ample parking. Just steps to Shiloh Park, trails along Scott Creek and Coquitlam River, and only 1km from SkyTrain, West Coast Express, and Coquitlam Centre´s shops, dining, and amenities. A perfect blend of comfort, space, and convenience! A perfect home for multigenerational families. OPEN HOUSE Sun. Jan 18 2:00 - 4:00 (id:46156)
8351 Leslie Road
Richmond, British Columbia
Possibly the most unique home in Richmond! Have you ever seen a luxury estate with three completely separate rental suites? This remarkable 11-bedroom, 10-bathroom masterpiece accommodates everything from extended family living to multiple rental income streams. The ingenious design delivers: Complete privacy for owners while maximizing rental potential Exceptional cash flow from legally separate units Unparalleled convenience - central location surrounded by restaurants, supermarkets, and convenience stores Superior transit access in the heart of the city A rare combination of luxurious living and high-yield investment opportunity! (id:46156)
6 4245 Sophia Street
Vancouver, British Columbia
Welcome to this tastefully updated 3-bed, 3-bath, three level townhome in a welcoming family friendly community. The main floor features an open-concept living & dining area with wood burning fireplace, kitchen with view into main living space, 2-piece powder room, private patio, & attached garage. Two bedrooms & full bathroom occupy the second floor, & the top level hosts a spacious primary suite with ensuite bathroom & private balcony with beautiful mountain views. Owners have pro-actively replaced the poly-b piping in the home. Updates include new flooring, fresh neutral paint, & modern fixtures throughout, this move-in-ready home includes a secluded patio area & is conveniently located a block away from Main St, walking distance to community centre, shopping, school and transit. (id:46156)
206 855 W 16th Street
North Vancouver, British Columbia
Bright and spacious south-facing 2-bedroom home located on the quiet side of the building. This well-laid-out unit was renovated in 2024 with new flooring, updated kitchen appliances, and refreshed bathrooms, offering a true move-in-ready opportunity. The open floor plan easily accommodates house-sized furniture and features in-suite laundry and a cozy fireplace. Gas is included in the strata fee. The well-managed strata has completed major upgrades, including recent building renovations and new elevators, minimizing the risk of future large expenses. Includes 2 parking stalls: 1 assigned plus a second rented from strata for $30/month (transferable). Steps to shops, restaurants, and transit. Priced aggressively for today´s market. Offers to be presented January 26, 2026 at 2:00 PM. (id:46156)
40 7520 18th Street
Burnaby, British Columbia
Welcome to this beautifully renovated upper-level townhouse in the heart of Burnaby´s sought-after Edmonds neighborhood. This bright 2-bedroom, 2 full-bath home offers an ideal layout with east-facing exposure, abundant natural light, and a peaceful outlook overlooking a park. The owners completed a major renovation in 2025, thoughtfully upgrading the home for modern comfort and style-completely move-in ready. Enjoy the perfect balance of convenience and tranquility: just steps to elementary and high schools, and within walking distance to Edmonds SkyTrain Station, Highgate Mall, library, and bus routes-yet tucked away in a quiet, green setting. One parking and is ideal for families, professionals, downsizers in a prime Burnaby location. Don't miss it. Open: 2-4pm Sat. & Sunday (id:46156)


