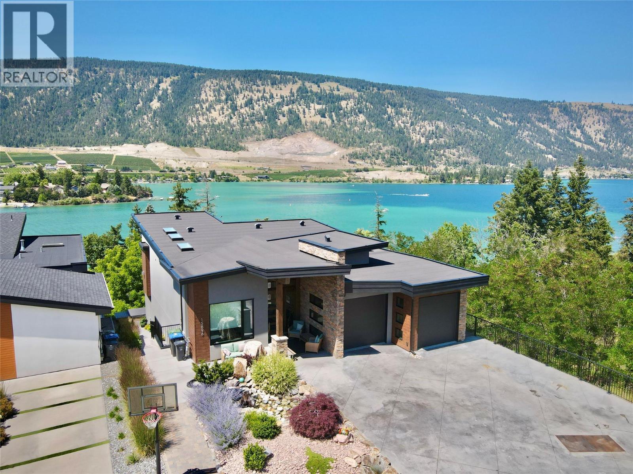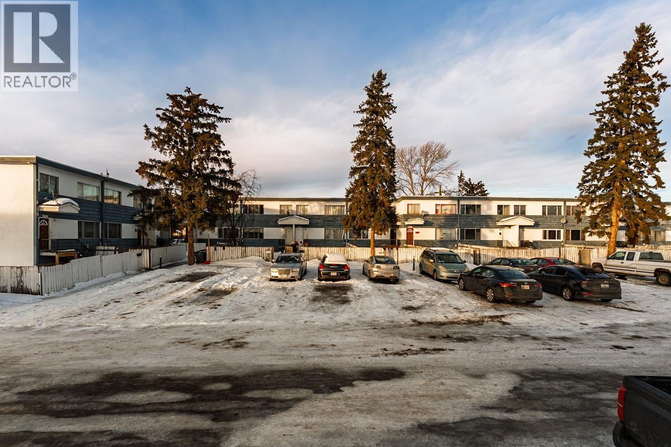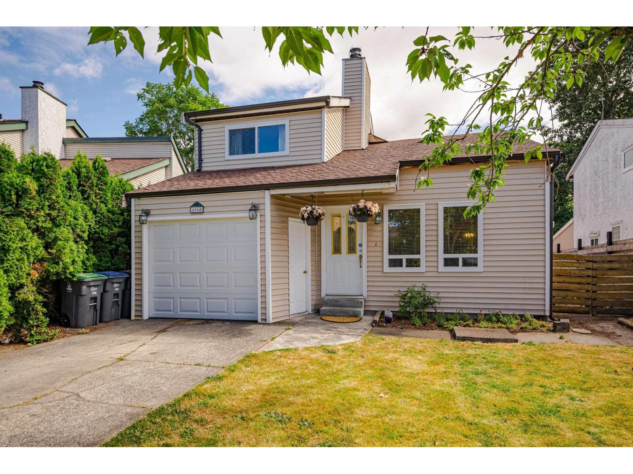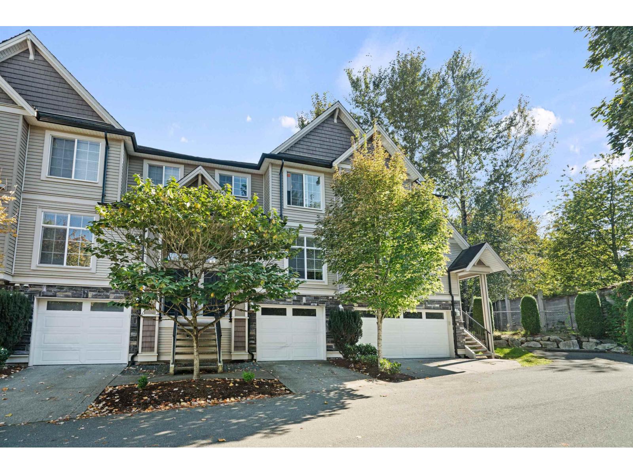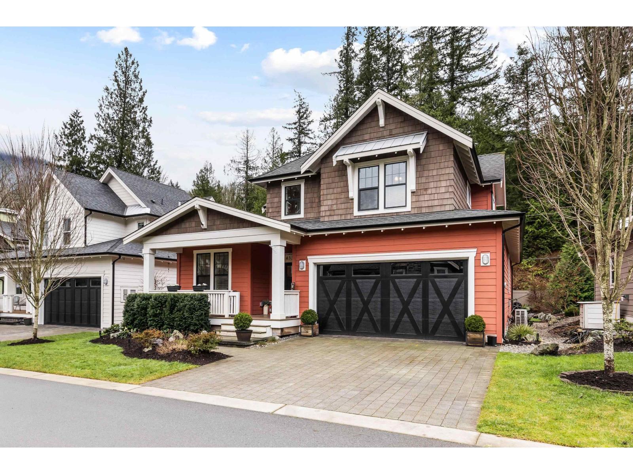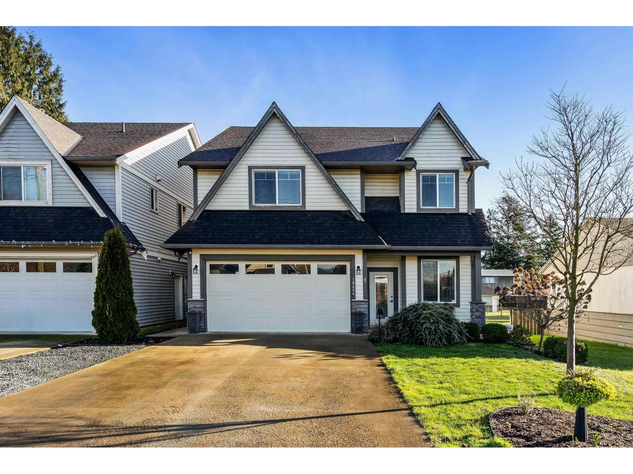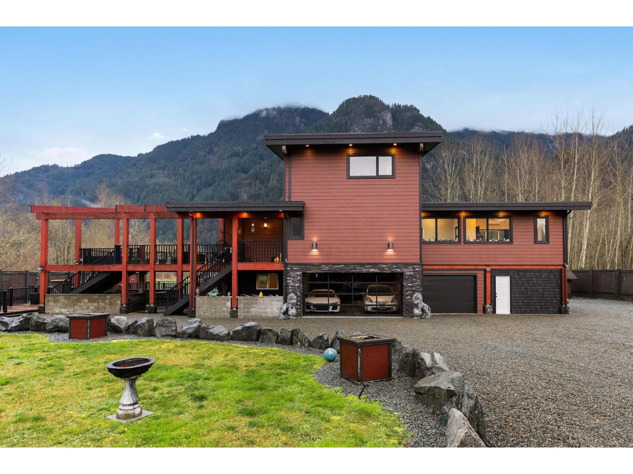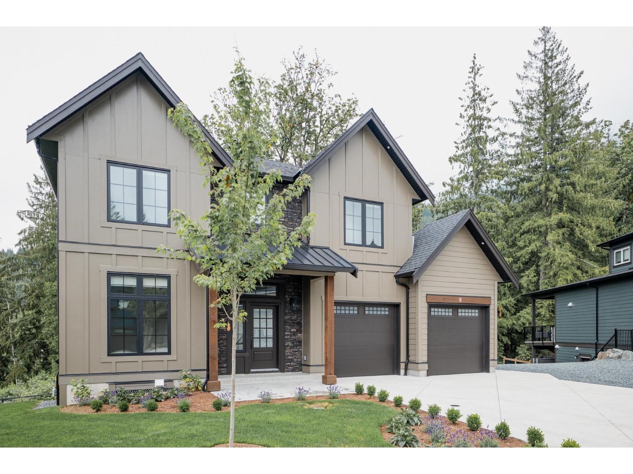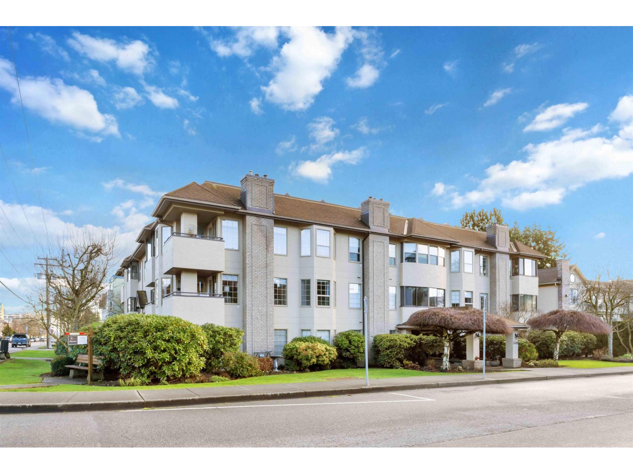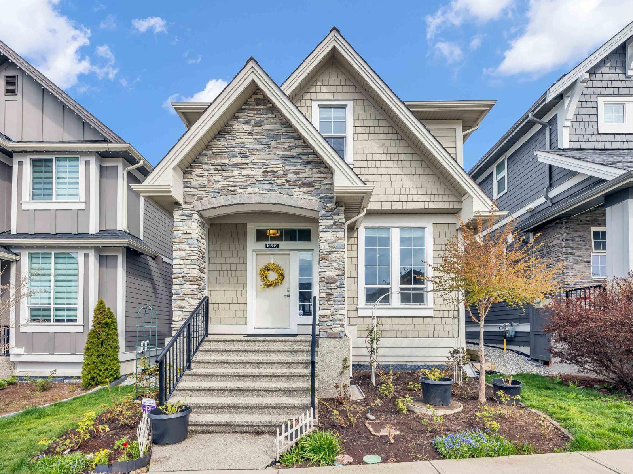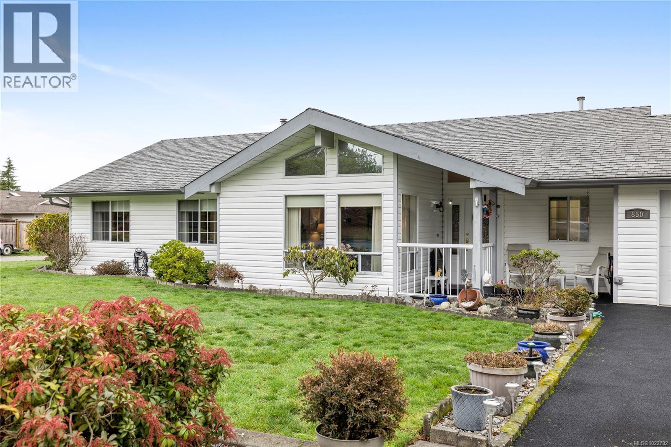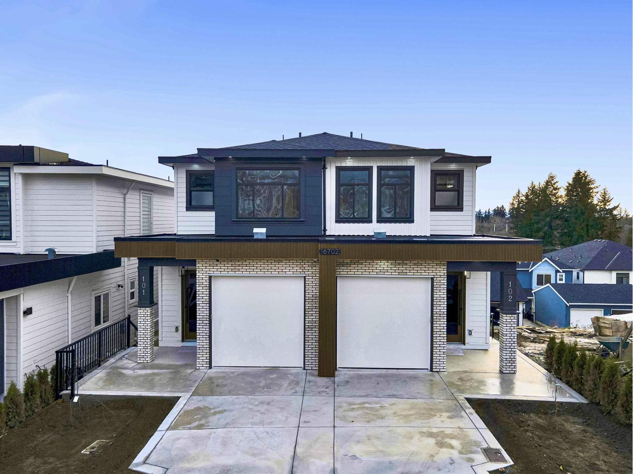15896 Claridge Drive
Lake Country, British Columbia
Stunning lakeside living just steps from Kalamalka and Wood Lake in Lake Country. Built in 2021, this contemporary home offers exceptional upgrades and breathtaking lake views throughout. The open-concept main living area features soaring windows and a gas fireplace with a custom tiled feature wall. Enjoy approximately 1,000 sq. ft. of covered deck space with epoxy coating, glass railings, an outdoor kitchen, and a natural gas fire-table—perfect for year-round entertaining with unobstructed views of Kal Lake. The chef’s kitchen includes double skylights, wall ovens, a gas range, and custom two-toned cabinetry. The main-floor primary suite offers a walk-in closet and luxurious 5-piece ensuite with lake-view soaker tub and dual sinks. A second bedroom or office and powder room complete the main level. Downstairs features a one-bedroom in-law suite boasting lake views, plus an additional bedroom and flexible bonus space ideal for a fifth bedroom, media room, or gym. In-floor heat roughed in, epoxy-coated decks and garage, Control-4 smart home system, and a mudroom with garage access complete this thoughtfully designed home. A rare blend of modern luxury and lakeside lifestyle. (id:46156)
1309 Irwin Street
Prince George, British Columbia
This 18-unit townhouse complex presents a compelling investment opportunity in a Central Prince George location. Comprised of 3 separate buildings, the property features 2-storey homes with basements, each offering 3 bdrms & 1.5 baths, with 2 units additionally providing a finished 4th room/den in the basement. Each unit is approximately 1,770 sq ft. Every townhouse includes its own private fenced backyard, enhancing tenant appeal. The complex generates substantial annual rental & offers a strong 7.07 percent cap rate. Extensive interior renovations have been completed over the past 10 years, including updates to kitchens, bathrooms, flooring, & paint, resulting in a modernized living environment & reduced near-term capital expenditure requirements. Ideally located close to elementary & secondary schools, shopping, public transit, and the UHNBC, this property combines stable income, upside potential, & a central location. Turnkey asset for investors seeking reliable cash flow. NDA required (id:46156)
6068 Brooks Crescent
Surrey, British Columbia
DETACHED LIVING & FUTURE SKYTRAIN ACCESS! Own this 3-bed, 2-bath gem in the heart of Cloverdale. Perfectly situated just a short walk from the future Skytrain. Spanning over 1,650 sq. ft., this residence offers a bright, open layout with lots natural light, gourmet kitchen with high-end appliances. Perfect for families as it backs onto a peaceful park and greenbelt for ultimate privacy. Step out onto your massive, ultra-private patio-the perfect retreat with no rear neighbors, offering total peace and seclusion for summer BBQs. Massive family room offers suite potential/mortgage helper. A perfect blend of comfort and connectivity in a quiet crescent. Perfectly positioned just steps from Latimer Road Elementary, T&T Supermarket, and the premier shopping at Willowbrook Mall. (id:46156)
19 46832 Hudson Road, Promontory
Chilliwack, British Columbia
Step inside this bright and inviting home where natural light pours through every window. The main floor features a welcoming living room with a charming stone fireplace, a kitchen with a convenient sit-up bar and a spacious pantry, plus direct access to your private backyard right from the kitchen and dining area"-perfect for summer BBQs or morning coffee. Upstairs, the primary bedroom offers comfort and convenience with a walk-in closet and 3-piece ensuite, while two additional bedrooms and a full 4-piece bathroom provide plenty of space for family or guests. Downstairs, enjoy a versatile rec room"-ideal for a home gym, playroom, or media space"-complete with an additional 2-piece bathroom and laundry. Extra parking right out front makes hosting friends and family a breeze. (id:46156)
43360 Creekside Circle, Cultus Lake South
Lindell Beach, British Columbia
FABULOUS 2-storey modern farmhouse located in the HIGHLY coveted Creekside Mills complex! Step into the stunning open-concept main floor featuring engineered hardwood floors & a vaulted living room w/MASSIVE windows allowing AMPLE natural light throughout. The PRISTINE kitchen showcases quartz counters, high-end appliances & a large island, seamlessly flowing into the cozy dining area w/B.I. hutch & French doors that open onto a serene covered patio w/privacy screen. Plus, enjoy a sought-after master-on-main w/spacious W.I.C. & a 4pc ensuite offering dual sinks & a walk-in shower. Upstairs features a versatile loft, 2 more GENEROUS bedrooms & a full 4pc bath. Additional highlights include B.I. vacuum, water softener, phantom screens, heat pump with AC & INCREDIBLE amenities! * PREC - Personal Real Estate Corporation (id:46156)
A 10494 Mcdonald Road, Fairfield Island
Chilliwack, British Columbia
Welcome to this IMMACULATEly kept, mint-condition home with a highly desirable and versatile layout! The ground-level suite with separate laundry is ideal for extended family, guests, or income potential. Enjoy Mt. Cheam views from the backyard and peaceful farmland views across the street, offering a rare blend of privacy and open scenery. Outdoor living shines with a covered deck and patio for year-round use, plus an extra-long driveway with ample parking for trucks, RVs, and toys. Upstairs features a bright open-concept living area, three GENEROUS bedrooms, and a flexible den for office or hobbies! Air conditioning and EXCEPTIONAL care throughout make this standout property move-in ready for its next proud owner. * PREC - Personal Real Estate Corporation (id:46156)
58560 Trans Canada Highway, Laidlaw
Laidlaw, British Columbia
Welcome to your private oasis in scenic Hope! This custom-built 3 bedroom, 2 bathroom home blends comfort, space, and outdoor living. Designed for entertaining, the open-concept living area and kitchen feature expansive windows and vaulted ceilings that flood the home with natural light. Step outside to a massive deck and three additional balconies showcasing breathtaking mountain views. Enjoy a gated, heated outdoor pool set against a stunning natural backdrop. The property offers exceptional functionality with a double garage, ample space for vehicles, toys, and tools, plus service and parking for up to five RVs. Solar power helps keep electricity costs low, and the home is conveniently located near Hwy 1 and steps from hiking trails"-perfect for those seeking privacy and adventure. (id:46156)
5 7259 Ramsay Place, Eastern Hillsides
Chilliwack, British Columbia
Welcome to North Point. A beautiful neighbourhood made up of executive homes surrounded by nature. This particular home is hard not to fall in love with. Starting with a deluxe gourmet kitchen feature an huge island and bright windows and spills out onto an expansive deck big enough for entertaining...all with sweeping views of the Valley and the Mountains. The main floor also features and convenient office and of course living/dining room. There are four good sized bedrooms upstairs including a very elegant primary bedroom suite. In the basement you'll find a flex room with it's own powder room and and very comfortable walk-out (legal) one bedroom suite in the basement. North Point, from Westbow Construction, quality for generations. Call for more information today. (id:46156)
202 1488 Merklin Street
White Rock, British Columbia
Welcome to Brockton Place! This immaculate ONE OF A KIND remodelled 1,200 sq ft corner in a well-run, sought-after community of just 17 residences. Minutes from White Rock Beach, this bright and spacious 2-bedroom, 2-bathroom layout is filled with natural light and features a full utility room with full size stacker in-suite laundry. Enjoy summer breezes from two private balconies off the living and dining rooms. Extensive updates include a $35K kitchen remodel with quartz counters, new LG appliances and under-cabinet lighting, luxury vinyl flooring, crown mouldings, Hunter Douglas blinds, LED lighting, custom closets, Phantom screen door, updated fireplace, new hot water tank, heaters, stylish barn doors, baths, and lots more. Steps to elevator, stairs, transit, shops, hospital, and uptown White Rock, everything you need is close by! Intial offers if any presented Jan 26 @ 7 PM (id:46156)
16549 21 Avenue
Surrey, British Columbia
Home Buyers Alert! This gorgeous FOXRIDGE single family home is located in the Most Desirable Grandview Heights Neighborhood, where location is the key! Just minutes to Grandview Corners, Aquatic Centre and steps to Edgewood park, Edgewood Elementary and Grandview Heights Secondary School. This home features 10-foot ceilings on the main and 3 bedrooms upstairs, 3 full bathrooms and one-half bath in total. Basement offers a one bedroom legal suite providing excellent mortgage helper, plus an additional bedroom in basement for homeowner or tenant use. Beautifully finished with engineered hardwood flooring, high end finished throughout, forced air heating, and Air Conditioning. The fully fenced backyard has been upgraded with over 10K in improvements. Don't miss this exceptional opportunity. (id:46156)
850 Temple St
Parksville, British Columbia
Must-see, well-maintained 3-bedroom, 2-bath rancher located in a desirable Parksville neighbourhood. The bright living room features a vaulted ceiling and a fabulous, functional flow throughout the floor plan—ideal for both everyday living and entertaining. The kitchen opens to a lovely patio, creating a seamless indoor-outdoor connection to the fully fenced backyard. Enjoy mature landscaping and a productive peach tree, perfect for summer harvests. A double garage plus ample additional parking provides plenty of space for vehicles, RVs, or recreational toys. Just a short stroll to the Doehle stairs leading to world-famous Parksville Beach and within walking distance to Oceanside Elementary School, this home is an ideal choice for retirees or young families alike. (id:46156)
102 16702 16a Avenue
Surrey, British Columbia
Experience refined modern living in South Surrey's sought-after Grandview Heights. This brand new Luxury duplex features a bright, open-concept layout with elegant finishes throughout. The main floor offers spacious Den, Family room & dining areas and a gourmet kitchen with high-end appliances and sleek cabinetry. Upstairs includes three generous bedrooms and two full baths, highlighted by a stunning primary suite with ocean views. The lower level offers a private large Two-bedroom suite with separate entrance-ideal for rental income or extended family. Close to top schools, shopping, dining, Grandview Aquatic Centre, Hwy 99 and the U.S. border. (id:46156)


