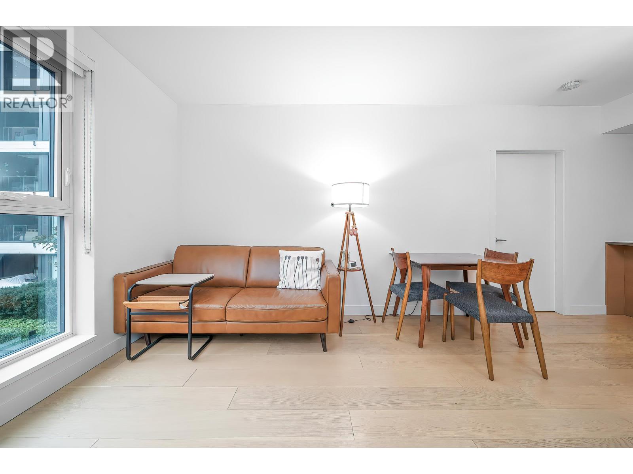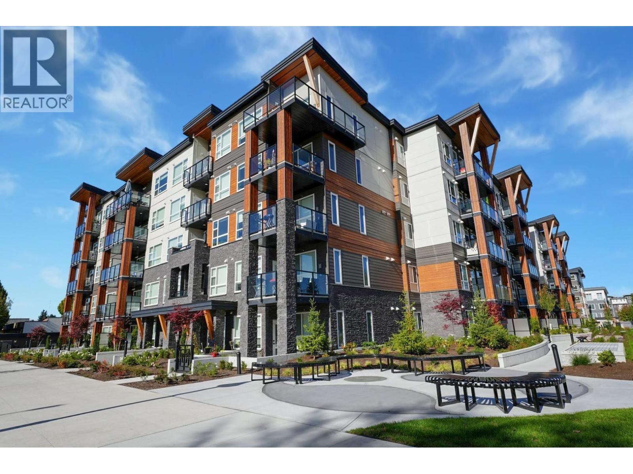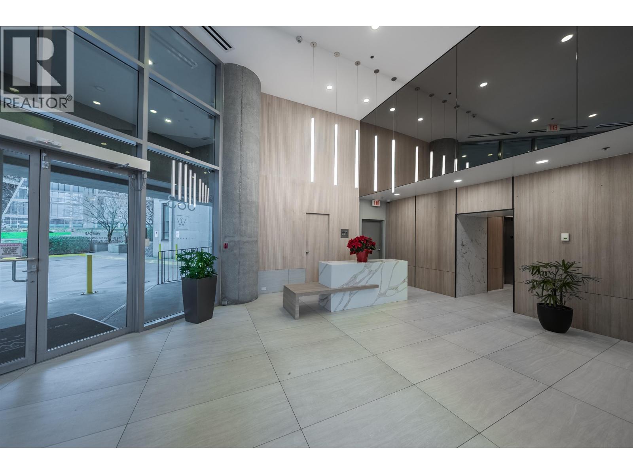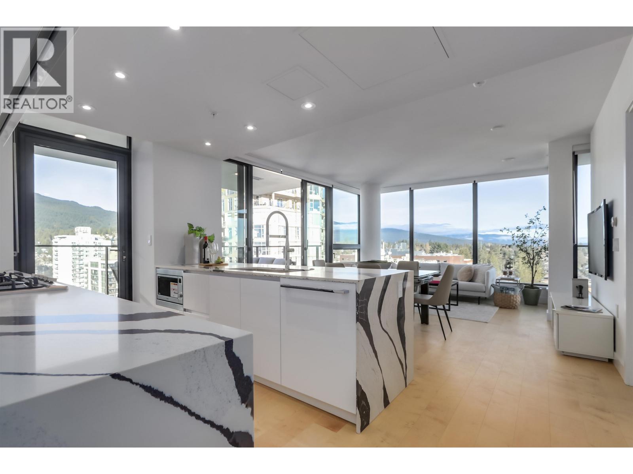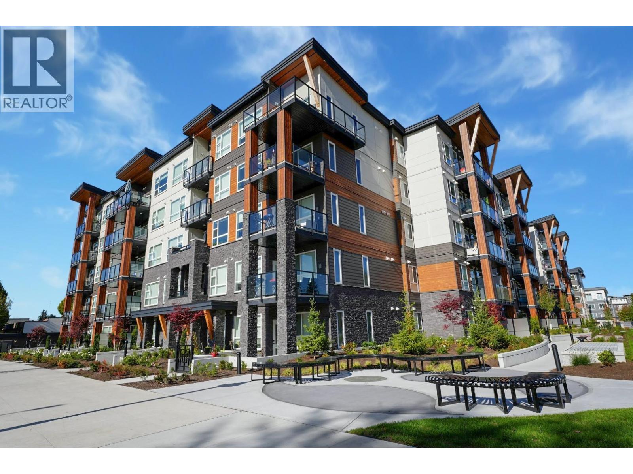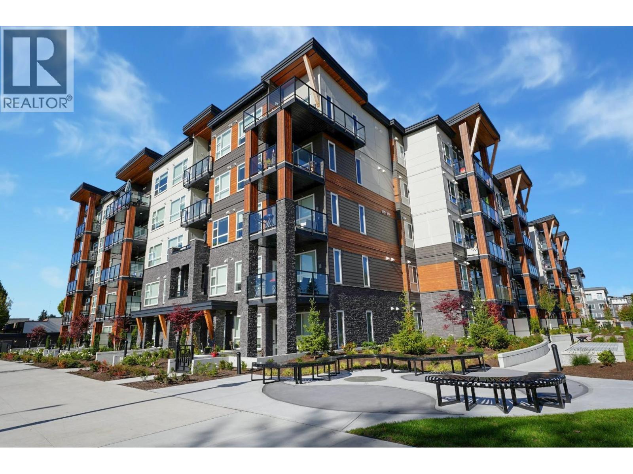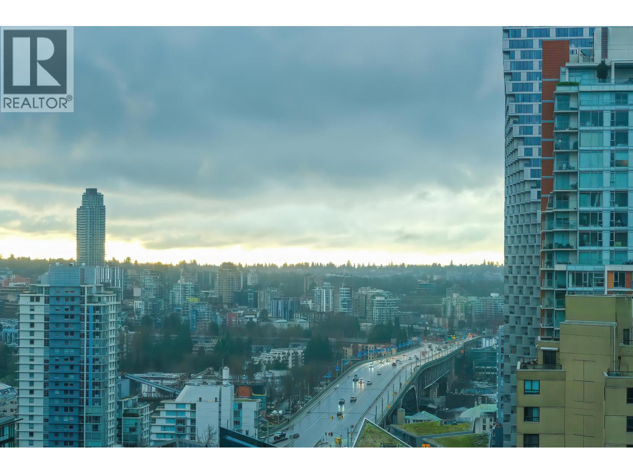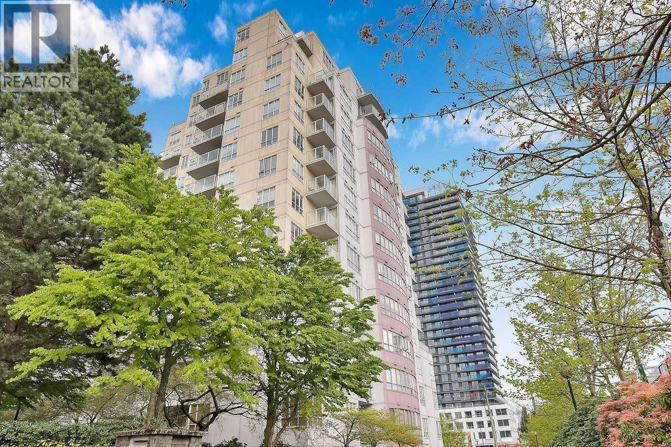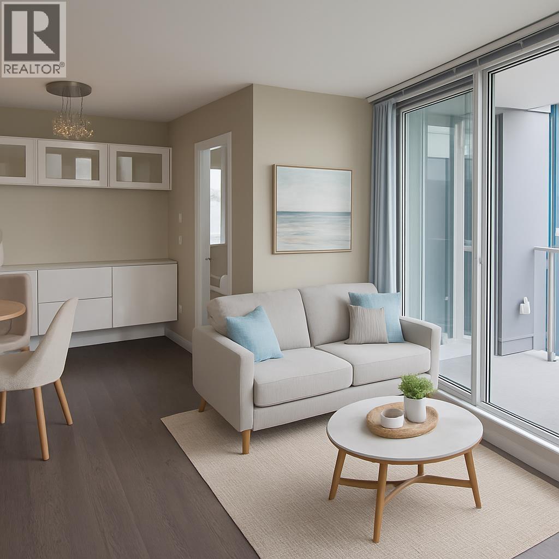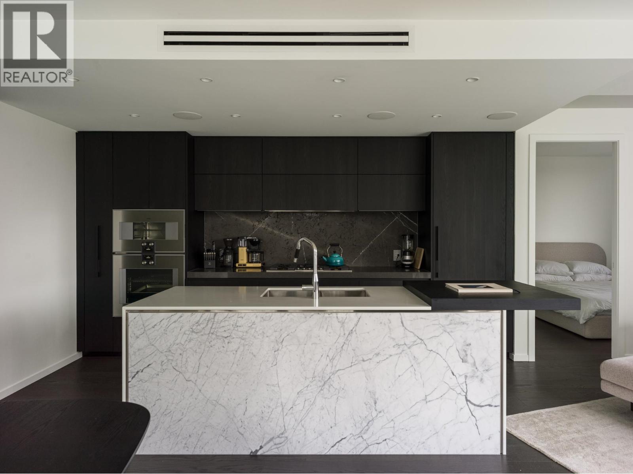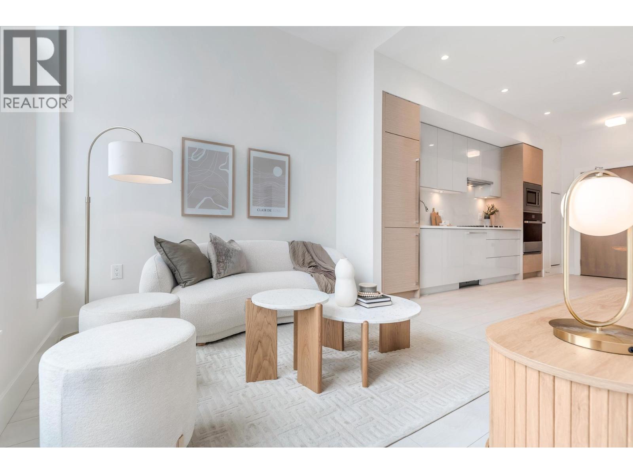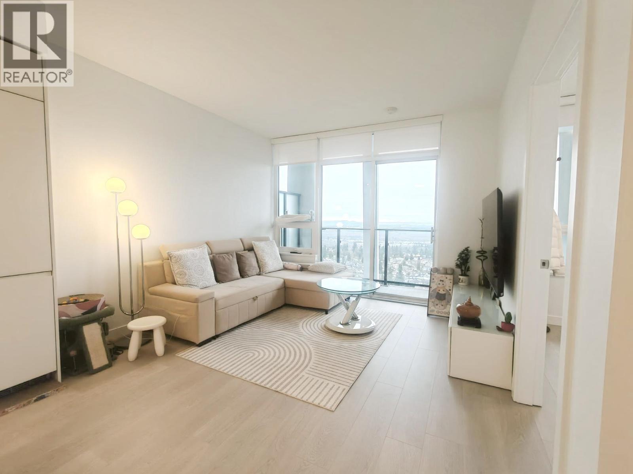311 7228 Adera Street
Vancouver, British Columbia
Welcome to Shannon Wall Centre - Adera House, an ideal family home in Vancouver's desirable West Side school catchments. This well-maintained 3-bedroom, 2-bathroom south-facing residence is set in a quiet, landscaped community and offers peaceful garden and pool views from two private balconies. The functional layout features air conditioning, radiant in-floor heating in bathrooms, and a modern kitchen with quality appliances. Enjoy concierge service, outdoor pool, fitness centre, and amenity lounge. Located in the Maple Grove Elementary and Magee Secondary catchments, close to top private schools, parks, Richmond, YVR, and downtown. Includes two side-by-side parking stalls and one storage locker. (id:46156)
308 12143 223 Street
Maple Ridge, British Columbia
Inspire - Maple Ridge presents a thoughtfully designed 3 bedroom, 2 bath home with 915 square ft of smart, modern living. This functional layout is enhanced by elegant white quartz countertops, stainless steel undermount sinks, an imported Italian tile backsplash, and quality stainless steel appliances. The living space features refined crown moulding, durable laminate flooring, and soft carpeting in the bedrooms for added comfort. Enjoy access to premium amenities, including a fully equipped gym with cardio and weightlifting gear, a yoga studio, a social lounge with ping pong and foosball, and rooftop patios. Discover inspired living in every detail. (id:46156)
506 583 Beach Crescent
Vancouver, British Columbia
Beautiful corner unit at Two Parkwest offering 1,055 sq.ft, of thoughtfully designed living space plus a generous balcony overlooking the park and False Creek. This bright 2-bedroom + den home features an open-concept layout, modern kitchen with quality finishes, spacious living and dining areas, in-suite laundry, and underground parking. Enjoy resort-style amenities including pool, hot tub, recreation centre, and exercise room. Unbeatable Beach Crescent location just steps to the seawall, marina, parks, Yaletown shops, dining, and transit-perfect for an urban waterfront lifestyle. (id:46156)
1309 135 E 13th Street
North Vancouver, British Columbia
GST ALREADY PAID! Welcome to Millennium Central Lonsdale, North Vancouver´s premier luxury residence offering resort-style amenities including an outdoor pool, fully equipped gym, guest suites, lounge and more. This bright 990 sq.ft. corner unit features 2 bedrooms, 2 bathrooms, and 220 sq.ft. of balconies with breathtaking 270° mountain and water views. The home showcases high-end upgrades such as automated roller blinds, premium in-cabinet lighting, air conditioning, and spa-inspired bathrooms, along with a gourmet kitchen featuring Miele appliances, marble-inspired quartz countertops, and elegant European cabinetry.EV Charging Station parking is included, and the prime location places shopping and dining just steps away.delivering an exceptional blend of luxury, comfort, and lifestyle. (id:46156)
402 12143 223 Street
Maple Ridge, British Columbia
Inspire - Maple Ridge presents a thoughtfully designed 2 bedroom, 2 bath, with 851 square ft of smart, modern living. This functional layout is enhanced by elegant white quartz countertops, stainless steel undermount sinks, an imported Italian tile backsplash, and quality stainless steel appliances. The living space features refined crown moulding, durable laminate flooring, and soft carpeting in the bedrooms for added comfort. Enjoy access to premium amenities, including a fully equipped gym with cardio and weightlifting gear, a yoga studio, a social lounge with ping pong and foosball, and rooftop patios. Discover inspired living in every detail. (id:46156)
219 12143 223 Street
Maple Ridge, British Columbia
Inspire - Maple Ridge presents a thoughtfully designed 3 bedroom, 2 bath home with 898 square ft of smart, modern living. This functional layout is enhanced by elegant white quartz countertops, stainless steel undermount sinks, an imported Italian tile backsplash, and quality stainless steel appliances. The living space features refined crown moulding, durable laminate flooring, and soft carpeting in the bedrooms for added comfort. Enjoy access to premium amenities, including a fully equipped gym with cardio and weightlifting gear, a yoga studio, a social lounge with ping pong and foosball, and rooftop patios. Discover inspired living in every detail. (id:46156)
2303 1188 Howe Street
Vancouver, British Columbia
Welcome to this bright 2-bedroom condo in the heart of Downtown Vancouver, featuring stunning south-east facing panoramic city views. The home offers an efficient and well-designed layout with excellent use of space. Updated countertops in the kitchen, perfect for everyday living and entertaining. Two generous solariums provide versatile space for a home office, or relaxation while enjoying the city skyline. Located steps away from shopping, dining, transit, and all that downtown living has to offer. A fantastic opportunity to own or invest in one of Vancouver's most vibrant neighbourhoods. (id:46156)
304 3455 Ascot Place
Vancouver, British Columbia
Renovator alert!! South facing studio/bachelor suite close to Collingwood skytrain station. Condo needs a renovation. Sold as is where is. Least expensive condo in Vancouver. Sneak Peek Thurs Jan 15th 6:30-6:45pm, Open House Sun Jan 18th 11am-12pm (id:46156)
2407 489 Interurban Way
Vancouver, British Columbia
Experience vibrant urban living in this stunning upper-level corner home, perfectly positioned above the Marine Drive Canada Line Station. This bright and spacious 2-bed, 1-bath residence boasts floor-to-ceiling windows, a smart, functional layout, and breathtaking city and mountain views from every room. Premium features including modern integrated appliances, a large covered balcony ideal for entertaining, and separated bedrooms for maximum privacy and comfort. Step outside and find everything you need at your doorstep - T&T Supermarket, Cineplex, Shoppers Drug Mart, Fitness World (with discounted membership for residents) Dinning, Liquor store, Baskin Robbins, Winners, RBC,TD,CIBC Banking, Starbucks, A&W, Subway, Dental clinic, medical Clinic and more, Let´s book a viewing right now! (id:46156)
406 1601 Quebec Street
Vancouver, British Columbia
Tesoro by Concert Properties marks the final residential chapter on False Creek. Limited to 92 boutique homes, this two-bedroom residence offers 1,173 SF of design-led living anchored by a bespoke Poliform kitchen with integrated Gaggenau appliances and marble detailing. Bathrooms feature floating Poliform vanities, full-height marble, radiant in-floor heating and Dornbracht fixtures. Enjoy Poliform closets, Savant automation, air conditioning and a European-inspired spa with concierge. (id:46156)
601 3438 Sawmill Crescent
Vancouver, British Columbia
o NEW PRICE o This one is a MUST SEE. Unlike the higher floor plans, this 1 bed + den home features soaring 10.5'+ ceilings in both the living room and bedroom (w/a walk-in closet) creating an open and bright feel well beyond its 565 sq ft. Custom cabinets (by California Closets) in the bedroom and den add both style and smart STORAGE, while integrated, high-end, FULL SIZE appliances bring sophistication to the sleek and practical kitchen. Enjoy exceptional amenities like a state-of-the-art gym, theatre room, co-working space, guest suites, dog wash, workshop, concierge service and so much more. Located in Vancouver´s vibrant River District, with shops, trails, dining, and food trucks just steps away-this is modern, community living at its best. Parking and storage also included. (id:46156)
2906 6537 Telford Avenue
Burnaby, British Columbia
Located in the vibrant heart of Metrotown, this well-designed junior 2-bedroom home offers unbeatable convenience just minutes from SkyTrain, bus routes, Metrotown Shopping Centre, and a wide variety of restaurants and amenities. Situated on the upper floors, the unit features a bright south-facing exposure with abundant natural sunlight and beautiful open views, including Mount Baker and expansive southern vistas. An ideal home or investment in one of Burnaby's most sought-after urban locations. (id:46156)


