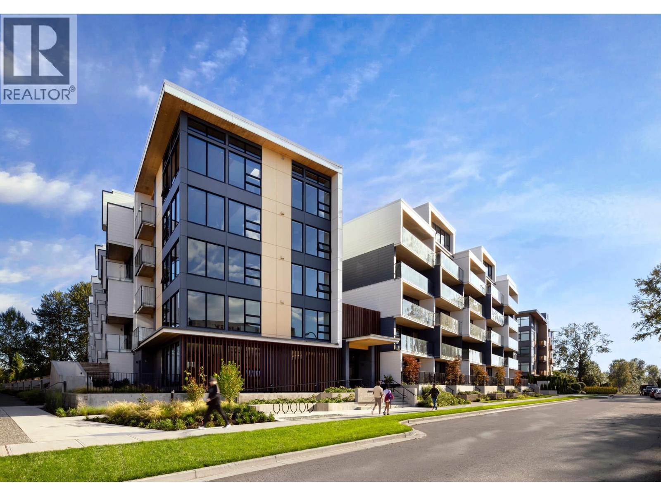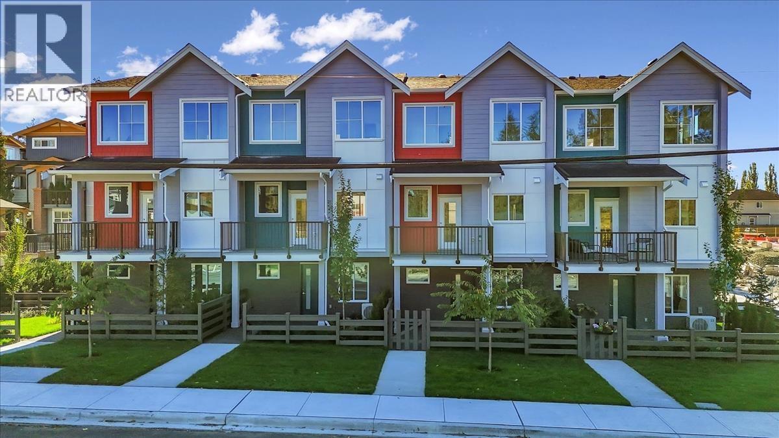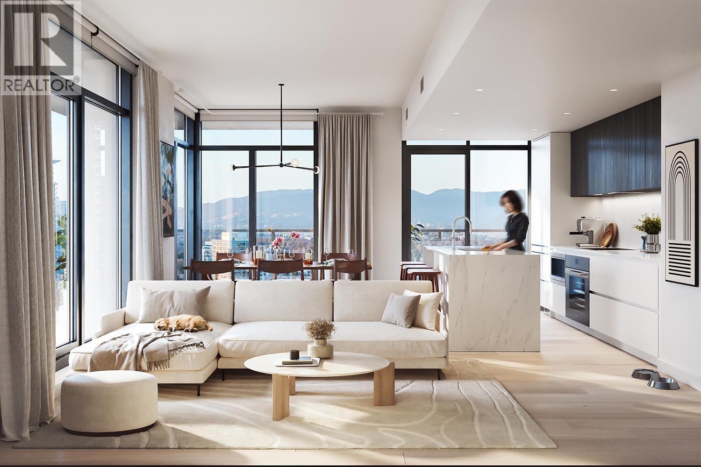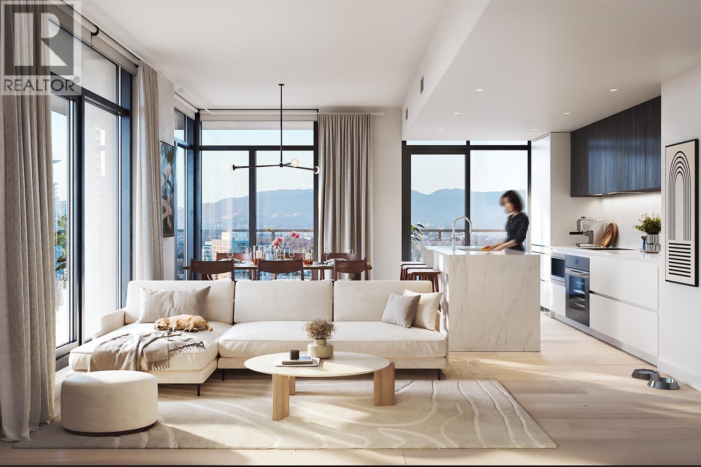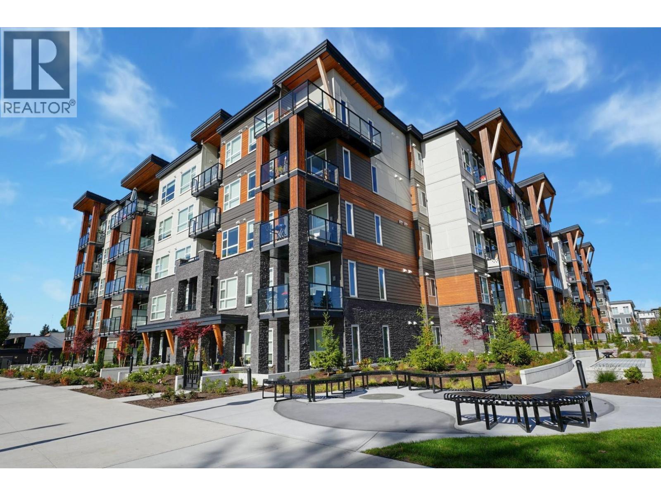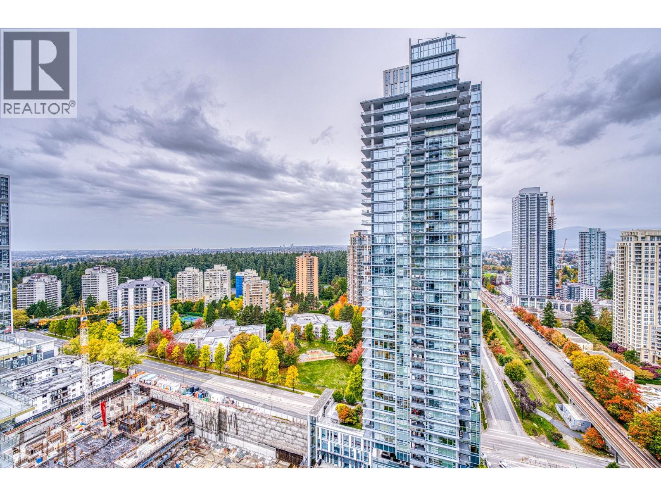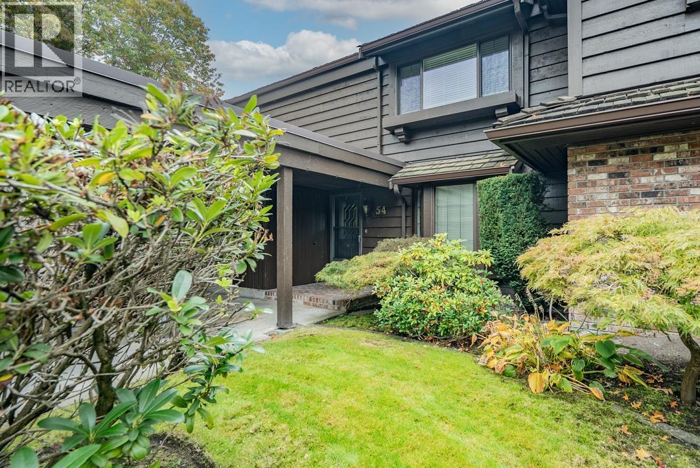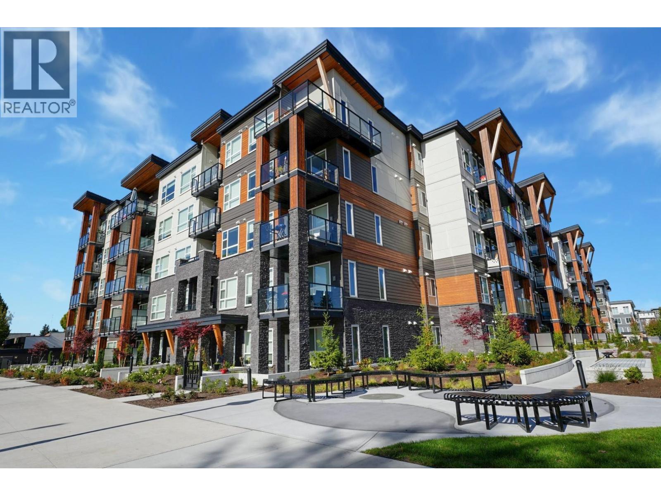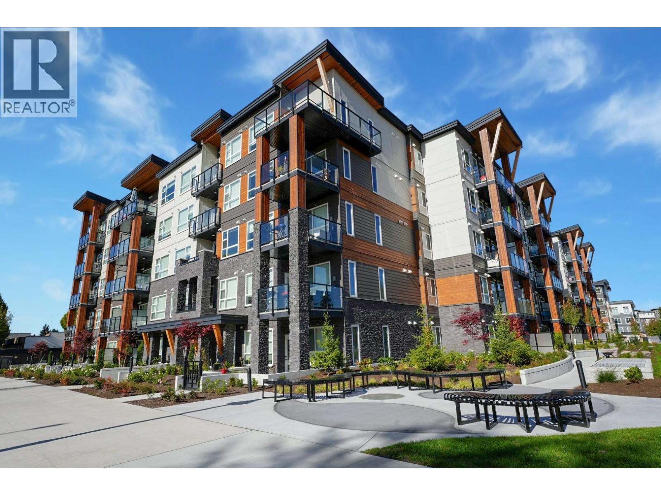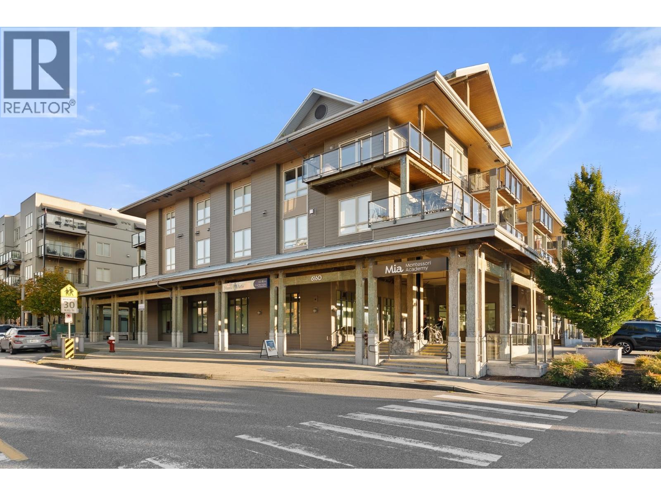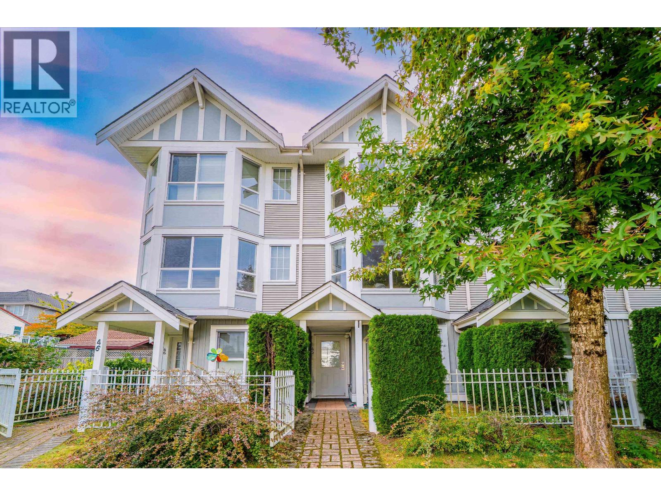201 310 Salter Street
New Westminster, British Columbia
NEW PRICING & MOVE-IN READY! Welcome to Timber House by Aragon. This spacious 1,150 SF 2BR, 2 bath corner home offers lots of windows, natural light & a wide living/dining layout for flexible living & a large balcony. Modern, high-design interiors feature exposed CLT panels, wide-plank oak floors, black roller blinds & A/C. The sleek kitchen offers full size Fisher Paykel + Smeg appliances, quartz counters, matte black hardware. Spa-inspired baths feature heated floors, floating vanities & frameless glass showers. Building amenities include: Courtyard, gym, BBQ area, dog wash, 1 parking (EV-ready opt), 1 storage. Steps to the boardwalk, 12 min to DT New West, 30 min to YVR, 35 min to DT Van. Sales Centre OPEN Saturday/Sunday and Mondays from 1 to 4 pm or by private appointment. (id:46156)
8 10392 240a Street
Maple Ridge, British Columbia
Discover 31 spacious three-bedroom single-family homes in a welcoming Albion community. Choose from four thoughtfully designed layouts that blend modern elegance with timeless comfort. Enjoy entertainment-sized kitchens, stunning bathrooms, 9-ft main floor ceilings, a high-efficiency gas furnace and optional upgrades like a shiplap fireplace wall and central A/C. Surrounded by parks, trails, schools, and recreation, Albion offers the perfect balance of family living and urban convenience. Show home open Sat & Sun, 12-4 PM. (id:46156)
409 2180 Alpha Avenue
Burnaby, British Columbia
Live exceptionally at BRENTWOOD BLOCK BY GROSVENOR, a pedestrian-only community surrounded by 50,000 sqft of green space. This 2 Bedroom/ 2 Bath features a 570 sqft patio, Miele appliances, custom Italian cabinetry by Inform Projects, and Kohler sinks and faucets throughout. Enjoy comfort and quality air with MERV 13 filtration and premium amenities, including a 24-hour concierge, fully equipped gym, wet/dry sauna, coworking lounge, private dining room and outdoor terrace, children´s playroom, dog relief area, guest suite and bike/pet wash stations, EV-ready parking and a secure parcel room. Ideally located steps to Brentwood SkyTrain, The Amazing Brentwood, and the future Brentwood Community Centre and approx. 250,000 sqft of new retail, including a new grocer. (id:46156)
505 2180 Alpha Avenue
Burnaby, British Columbia
Live exceptionally at BRENTWOOD BLOCK BY GROSVENOR, a pedestrian-only community surrounded by 50,000 sqft of green space. This Jr. 2 Bedroom features Miele appliances, custom Italian cabinetry by Inform Projects, and Kohler sinks and faucets throughout. Enjoy comfort and quality air with MERV 13 filtration and premium amenities, including a 24-hour concierge, fully equipped gym, wet/dry sauna, coworking lounge, private dining room and outdoor terrace, children´s playroom, dog relief area, guest suite and bike/pet wash stations, EV-ready parking and a secure parcel room. Ideally located steps to Brentwood SkyTrain, The Amazing Brentwood, and the future Brentwood Community Centre and approx. 250,000 sqft of new retail, including a new grocer. (id:46156)
204 12143 223 Street
Maple Ridge, British Columbia
Inspire - Maple Ridge presents a thoughtfully designed 2 bedroom, 2 bath, and den home with 850 square ft of smart, modern living. This functional layout is enhanced by elegant white quartz countertops, stainless steel undermount sinks, an imported Italian tile backsplash, and quality stainless steel appliances. The living space features refined crown moulding, durable laminate flooring, and soft carpeting in the bedrooms for added comfort. Enjoy access to premium amenities, including a fully equipped gym with cardio and weightlifting gear, a yoga studio, a social lounge with ping pong and foosball, and rooftop patios. Discover inspired living in every detail. Move in March 2026. (id:46156)
2407 6383 Mckay Avenue
Burnaby, British Columbia
Iconic 'Gold House' by Rize Alliance & global leaders in design, HBA interiors. This 1Bed+1Bath W facing high floor unit comes with functional 570sqft plan situated in the heart of Metrotown. Enjoy sweeping views of the the mountains, water & Central Park on your HUGE 212SQFT balcony. High quality Armony Cucine kitchen outfitted with integrated Bosch appliances. 9' ceilings, central A/C, 24 hour concierge service and over 30,000 sqft of amenity space. INCLUDING 1 PARKING AND 1 STORAGE LOCKER! Close to all the conveniences of Metrotown, Crystal Mall, Burnaby Public Library, Bonsor Community Centre and the Metrotown skytrain station. You CAN'T miss this one!Open house: Jan 16, 3-5pm. (id:46156)
54 8111 Saunders Road
Richmond, British Columbia
Welcome to Osterly Park! This beautifully maintained 3-bed, 2.5-bath townhome offers over 1,600 sq. ft. of functional living space overlooking award-winning green space and landscaped grounds. Enjoy ample storage and a prime location near Broadmoor Shopping Centre, parks, and schools. The complex features exceptional amenities including a 24-hour indoor pool, spa, sauna, and gym-delivering the perfect blend of comfort, convenience, and community living in Richmond. (id:46156)
120 12143 223 Street
Maple Ridge, British Columbia
Inspire - Maple Ridge presents a thoughtfully designed 1 bedroom, 1 bath home with 558 square ft of smart, modern living. This functional layout is enhanced by elegant white quartz countertops, stainless steel undermount sinks, an imported Italian tile backsplash, and quality stainless steel appliances. The living space features refined crown moulding, durable laminate flooring, and soft carpeting in the bedroom for added comfort. Enjoy access to premium amenities, including a fully equipped gym with cardio and weightlifting gear, a yoga studio, a social lounge with ping pong and foosball, and rooftop patios. Discover inspired living in every detail. Move in March 2026. (id:46156)
301 12143 223 Street
Maple Ridge, British Columbia
Inspire - Maple Ridge presents a thoughtfully designed 1 bedroom, 1 bath home with 426 square ft of smart, modern living. This functional layout is enhanced by elegant white quartz countertops, stainless steel undermount sinks, an imported Italian tile backsplash, and quality stainless steel appliances. The living space features, durable laminate flooring, and soft carpeting in the bedroom for added comfort. Enjoy access to premium amenities, including a fully equipped gym with cardio and weightlifting gear, a yoga studio, a social lounge with ping pong and foosball, and rooftop patios. Discover inspired living in every detail. Move in March 2026. (id:46156)
114 12143 223 Street
Maple Ridge, British Columbia
Inspire - Maple Ridge presents a thoughtfully designed JR 2 bedroom, 1-bath home with 649 square ft of smart, modern living. This functional layout is enhanced by elegant white quartz countertops, stainless steel undermount sinks, an imported Italian tile backsplash, and quality stainless steel appliances. The living space features refined crown moulding, durable laminate flooring, and soft carpeting in the bedrooms for added comfort. Enjoy access to premium amenities, including a fully equipped gym with cardio and weightlifting gear, a yoga studio, a social lounge with ping pong and foosball, and rooftop patios. Discover inspired living in every detail. Move in March 2026. (id:46156)
209 6160 London Road
Richmond, British Columbia
Prepare to be amazed by this treasure packed dream home! If you are seeking the good life come relax on an oversized balcony overlooking historic Steveston, the Village, Boatyard, River water views, and catch the evening SW sunset in style. Right under your elevator fingertips are Restaurants, coffee & tea shops, and the Dyke Trail accessible through wheelchair friendly access. Recently renovated/updated in 2023 with Hardwood floors, chef grade hood fan, A/C, EV charger, plus custom wardrobe storage and fireplace cabinet. This unit is efficiently spacious, bright, and convenient with double ensuites for each bedroom, a generous Den/Flex space, 2 parking spaces and a double storage locker. *some photos are virtually furnished (id:46156)
45 7370 Stride Avenue
Burnaby, British Columbia
Lovely 3-bedroom townhouse ready to call home. Major interior renovations completed, including new appliances, new wood flooring, new blinds, and granite countertops. Features direct access to an underground parking stall from the unit. Located one block from a large children´s playground and within walking distance to transit, Edmonds Community Centre, library, and Highgate Village shopping (supermarkets, restaurants, liquor store, and more). The unit sits at the back of the complex on a quiet street. For directions, please use 7575 13th Street on the map. (id:46156)


