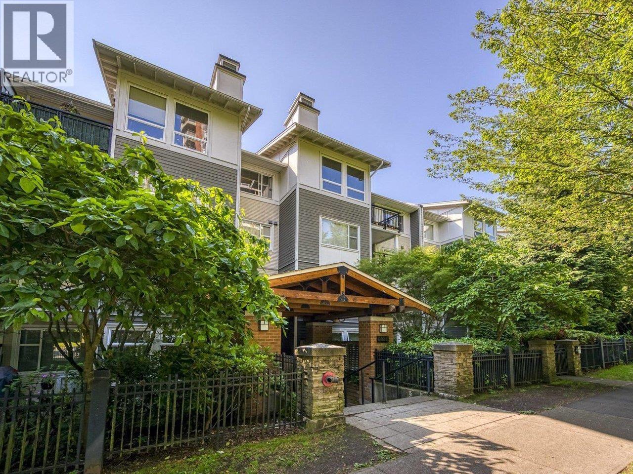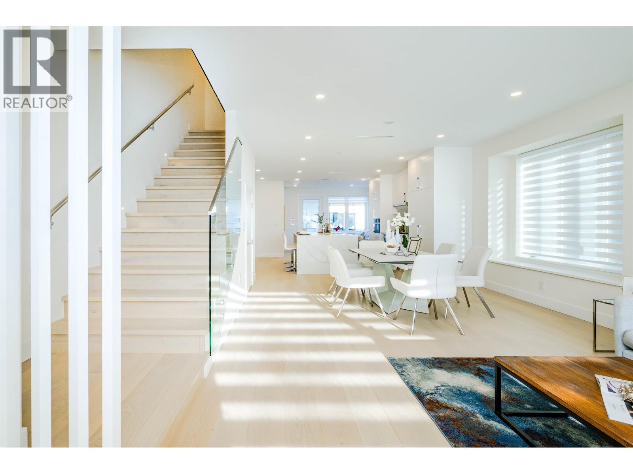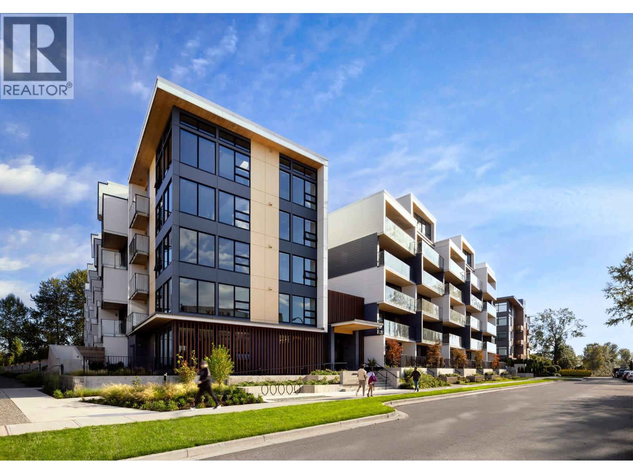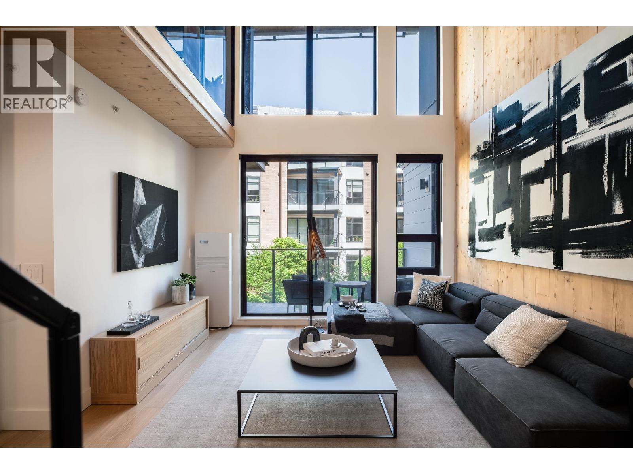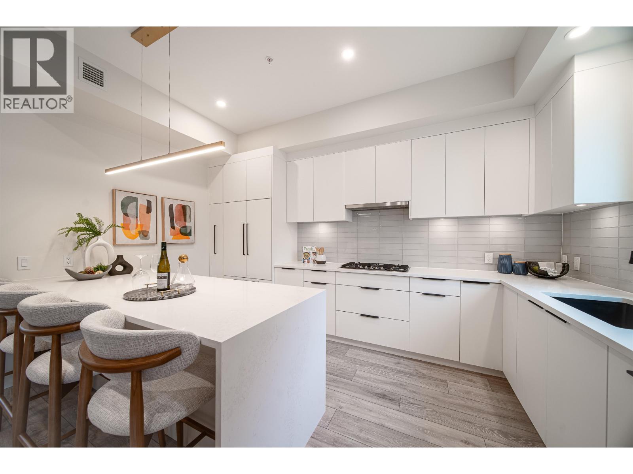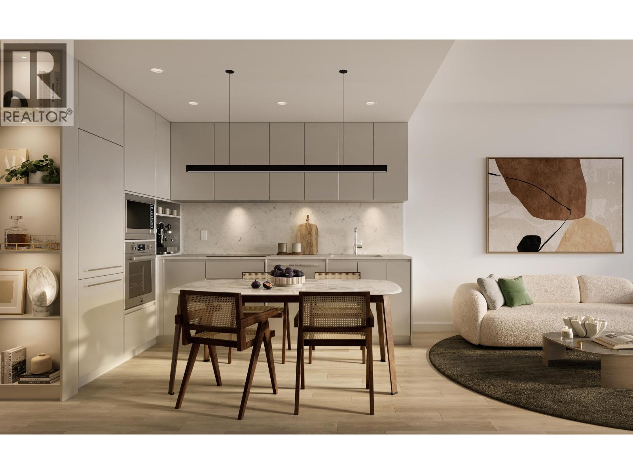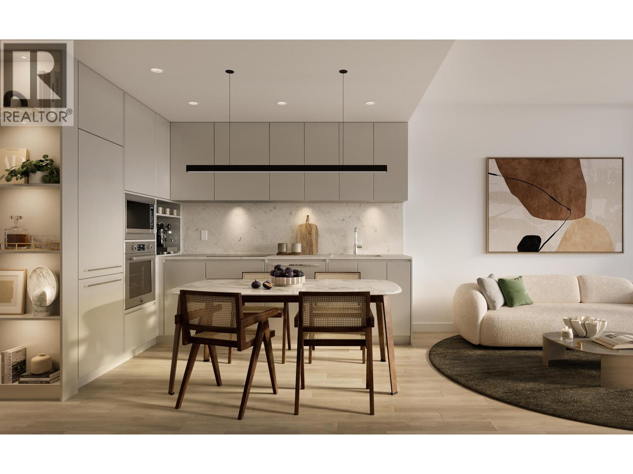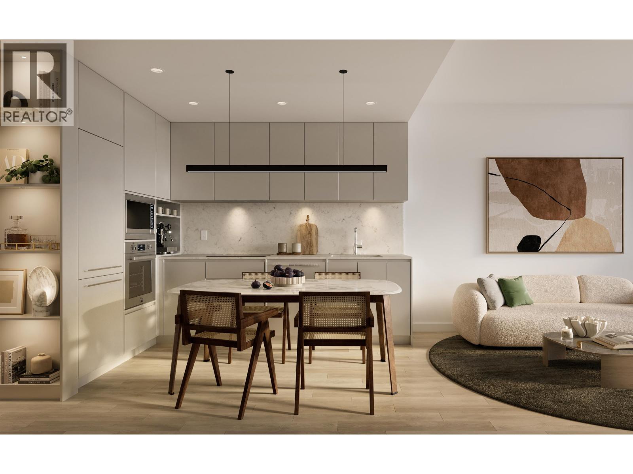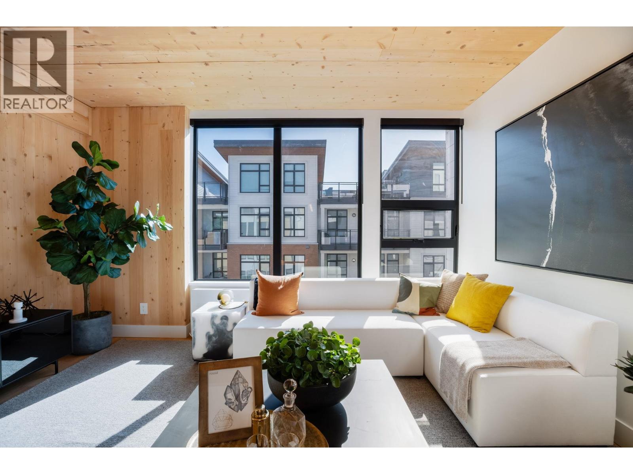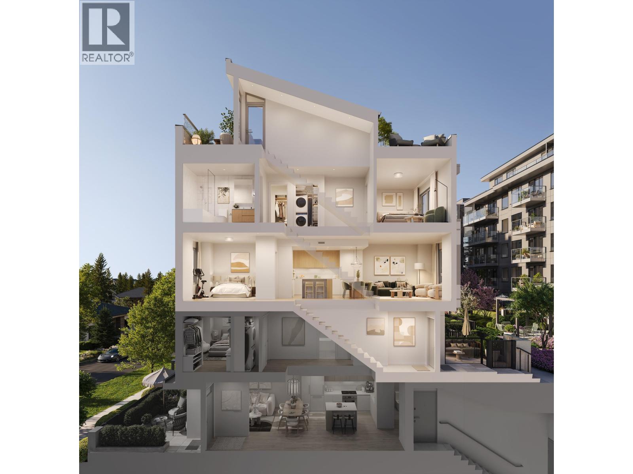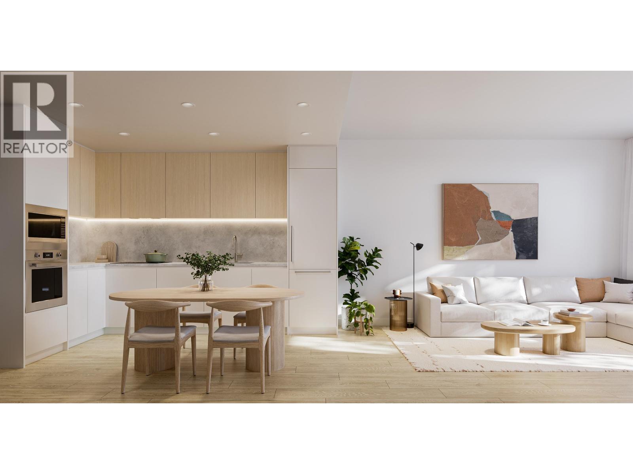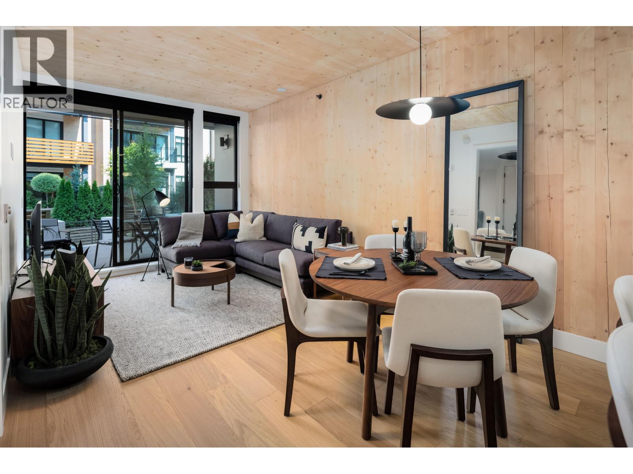410 6888 Southpoint Drive
Burnaby, British Columbia
Fantastic location, just a few minutes walk to the Edmonds Skytrain station and walking distant to schools in a tranquil neighborhood. Steps to greenbelt - trials and parks. Top floor, 1010 square ft corner unit, 2 bedrooms and 2 baths in the Burnaby South Slope. Lots of windows, tons of natural light. High living room 11 ft ceiling. In-suite laundry, 1 parking stall and 1 storage locker. Close to Edmonds Community Centre, and Highgate Village Shopping Centre. Prompt possession possible. Market rent estimate $2,500 to $2,650 per month. Drop by our Open House Jan 24th 2pm to 4pm, or book a private showing by text or phone. (id:46156)
3321 W 37th Avenue
Vancouver, British Columbia
Luxurious side by side 1/2 duplex in Prime Dunbar. Over 2300 sqft, 3 levels of spacious, functional living space with 5 bedrooms 6 full baths. Open plan for everyday living with lots of natural light. Upstairs with 3 spacious bedrooms, all with ensuite bathrooms, a 2 bedroom legal suite below, a generously-sized 1 car garage plus one additional parking. Engineer hardwood flooring throughout, a massive kitchen with Miele appliances, refrigerator plus a separate freezer, AC, HRV, and radiant floor heating and much more! Minutes to Crofton, St. George private schools. School catchment Kerrisdale Elementary, Point Grey Secondary. Open House Sunday Jan 18th 2 - 4 pm. (id:46156)
511 310 Salter Street
New Westminster, British Columbia
NEW PRICING & MOVE-IN READY! Designed for distinction, this 1,541 SF 2-level loft-style home at Timber House by Aragon showcases 18´ exposed CLT walls/ceilings, skylights, & a 465 SF private roof terrace with outdoor kitchen (BBQ, sink, fridge) + stunning riverfront views. This 3BR, 2 bath home offers modern, high-design interiors with wide-plank oak floors, A/C, & a sleek kitchen with F&P + Smeg appliances, quartz counters & built-in pantry. Spa-like baths feature heated floors & floating vanities. Enjoy a courtyard, gym, BBQ area, dog wash, 2 parking (EV-ready opt), 1 storage. Steps to the boardwalk, 12 min to DT New West, 30 min to YVR, 35 min to DT Van. Sales Centre OPEN Saturday/Sunday and Mondays from 1 to 4 pm or by appointment. (id:46156)
304 310 Salter Street
New Westminster, British Columbia
NEW PRICING & MOVE-IN READY! Designed for distinction, this 1,604 SF 2-level loft-style home at Timber House by Aragon showcases 18´ exposed CLT walls & ceilings. This 4 BR + Den/Loft, 2 bath home offers modern, high-design interiors with wide-plank oak floors, A/C, & a sleek kitchen with F&P + Smeg appliances, quartz counters & built-in pantry. Spa-like baths feature heated floors & floating vanities. Enjoy a courtyard, gym, BBQ area, dog wash, 2 parking (EV-ready opt), 1 storage. Steps to the boardwalk, 12 min to DT New West, 30 min to YVR, 35 min to DT Van. Sales Centre OPEN on Saturday/Sunday and Mondays from 1 to 4 pm or by private appointment. (id:46156)
14 8968 Cook Crescent
Richmond, British Columbia
Brighouse 22 - Final 7 thoughtfully designed townhomes in this boutique community offering modern comfort & family-friendly living in Richmond´s desirable Brighouse neighbourhood. These spacious 3 & 4 bedroom homes range from 1,588 - 2,226 sq. ft. & are move-in ready. Interiors are bright & airy, featuring over-height ceilings on main level, expansive floor-to-ceiling windows that flood the space with natural light, & wide-plank laminate flooring throughout. Premium appliance package by Bosch and Fisher & Paykel complements the full-sized kitchens, while a forced-air heating & cooling system ensures year-round comfort. Within 10 min walk to Richmond Centre Mall, Brighouse Skytrain, Richmond Secondary, & Kwantlen Univ. Each home comes with 1 pkg & 1 bicycle locker. OPEN HOUSE: EVERY WED, THURS, AND SAT, 1-3 pm & SUN, 2-4 pm (id:46156)
501 611 Tyndall Street
Coquitlam, British Columbia
IRONWOOD by Qualex-Landmark is located at the gateway of West Coquitlam and boasts a stunning design by renowned architect James Cheng. Ironwood exemplifies the EXCEPTIONAL QUALITY and attention to detail for which Qualex-Landmark, with 30+ years of experience, is known. This exclusive residence offers breathtaking VIEWS and spacious homes with HIGH-END finishes. Interiors feature luxurious ITALIAN cabinetry, Bertazzoni appliances, and custom millwork. Residents will indulge in 27,000+ square feet of top-tier amenities, incl. the Vista Sky spa. Only a 5min walk from Burquitlam Skytrain Station & Plaza. Ironwood represents the BEST VALUE in the neighborhood. List price is after incentives. Under construction. Completion late 2028. Sales centre located at 622 Kemsley Ave, Coquitlam. (id:46156)
502 609 Tyndall Street
Coquitlam, British Columbia
IRONWOOD by Qualex-Landmark is located at the gateway of West Coquitlam and boasts a stunning design by renowned architect James Cheng. Ironwood exemplifies the EXCEPTIONAL QUALITY and attention to detail for which Qualex-Landmark, with 30+ years of experience, is known. This exclusive residence offers breathtaking VIEWS and spacious homes with HIGH-END finishes. Interiors feature luxurious ITALIAN cabinetry, Bertazzoni appliances, and custom millwork. Residents will indulge in 27,000+ square feet of top-tier amenities, incl. the Vista Sky spa. Only a 5min walk from Burquitlam Skytrain Station & Plaza. Ironwood represents the BEST VALUE in the neighborhood. List price is after incentives. Under construction. Completion late 2028. Sales centre located at 622 Kemsley Ave, Coquitlam. (id:46156)
2309 609 Tyndall Street
Coquitlam, British Columbia
IRONWOOD by Qualex-Landmark is located at the gateway of West Coquitlam and boasts a stunning design by renowned architect James Cheng. Ironwood exemplifies the EXCEPTIONAL QUALITY and attention to detail for which Qualex-Landmark, with 30+ years of experience, is known. This exclusive residence offers breathtaking VIEWS and spacious homes with HIGH-END finishes. Interiors feature luxurious ITALIAN cabinetry, Bertazzoni appliances, and custom millwork. Residents will indulge in 27,000+ square feet of top-tier amenities, incl. the Vista Sky spa. Only a 5min walk from Burquitlam Skytrain Station & Plaza, seamlessly blending convenience & sophistication. Ironwood represents the BEST VALUE in the neighborhood. Est. completion late 2028. Sales centre located at 622 Kemsley Ave, Coquitlam. (id:46156)
414 310 Salter Street
New Westminster, British Columbia
NEW PRICING & MOVE-IN READY! Designed for distinction, Timber House by Aragon is the final waterfront addition to Port Royal in New West. This 2-level, 2 bedroom, 2.5 bath, 1,380 SF Penthouse home offers a 325 SF roofdeck with outdoor kitchen & modern, high-design interiors with exposed CLT panels, wide-plank oak floors, A/C & more. Sleek kitchen with Fisher Paykel & Smeg appliances, quartz counters, matte black hardware, built-in pantry. Spa-inspired baths with heated floors, LED vanities, frameless glass showers. Amenities: Courtyard, gym, BBQ area & dog wash. 2 parking (EV opt), 1 locker. Steps to boardwalk, 12 min to DT New West, 35 min to DT Van. Sales Centre OPEN Satuday/Sunday and Mondays from 1 to 4 pm or by appointment. (id:46156)
303 595 Kemsley Avenue
Coquitlam, British Columbia
Botanica, an exquisite creation by local, quality developer Qualex-Landmark. Luxurious living in West Coquitlam's serene Oakdale neighborhood. Surrounded by nature, convenient shopping, schools and transit. Burquitlam Skytrain Station is a short walk away. Botanica offers spacious homes with top-notch finishes such as integrated Bertazzoni appliances, custom entry millwork, highly functional storage, and cooling & fresh air exchange systems. Botanica boasts 22,000 sq.ft. of lavish amenities, including a concierge, steam, sauna, and co-working spaces. Every townhome includes 2x EV parking and storage. Botanica is a haven where luxury, convenience, and sustainability converge for a truly exceptional living experience. Under construction. Move in Fall 2026. (id:46156)
207 592 Harrison Avenue
Coquitlam, British Columbia
Botanica, an exquisite creation by local, quality developer Qualex-Landmark. Luxurious living in West Coquitlam's serene Oakdale neighborhood. Surrounded by nature, convenient shopping, schools and transit. Burquitlam Skytrain Station is a short walk away. Botanica offers spacious homes with top-notch finishes such as integrated Bertazzoni appliances, custom entry millwork, highly functional storage, and cooling & fresh air exchange systems. Botanica boasts 22,000 sq.ft. of lavish amenities, including a concierge, steam, sauna, and co-working spaces. Botanica is a haven where luxury, convenience, and sustainability converge for a truly exceptional living experience. Under construction. List price is after incentives. Estimated completion is late 2026. (id:46156)
105 310 Salter Street
New Westminster, British Columbia
NEW PRICING & MOVE-IN READY! Welcome to Timber House by Aragon. This spacious 2 bed/1 bath ground floor home offers 940 SF of interior living space and approx 764 SF PRIVATE PATIO. Modern, high-design interiors feature exposed CLT panels, wide-plank oak floors, black roller blinds & A/C. The sleek kitchen offers full size Fisher Paykel + Smeg appliances, quartz counters, matte black hardware. Spa-inspired baths feature heated floors, floating vanities & frameless glass showers. Building amenities include: Courtyard, gym, BBQ area, dog wash, 1 parking (EV-ready opt), 1 storage. Steps to the boardwalk, 12 min to DT New West, 30 min to YVR, 35 min to DT Van. Photos shown may be from a display suite - not the actual unit. Sales Centre Sales Centre OPEN Saturday/Sunday & Mondays from 1 to 4 pm or by Appt. (id:46156)


