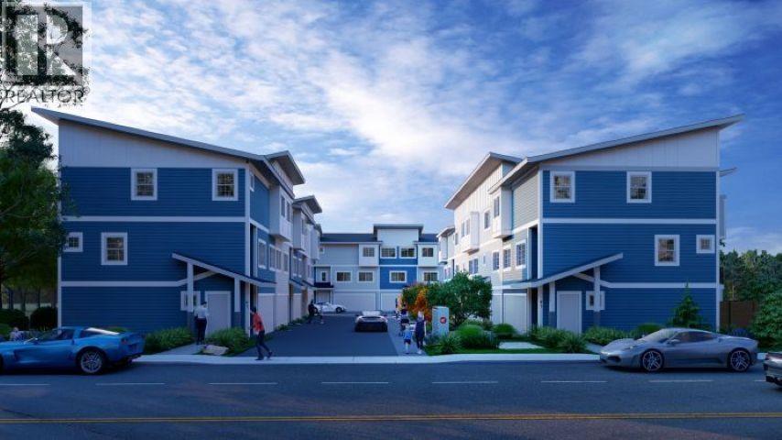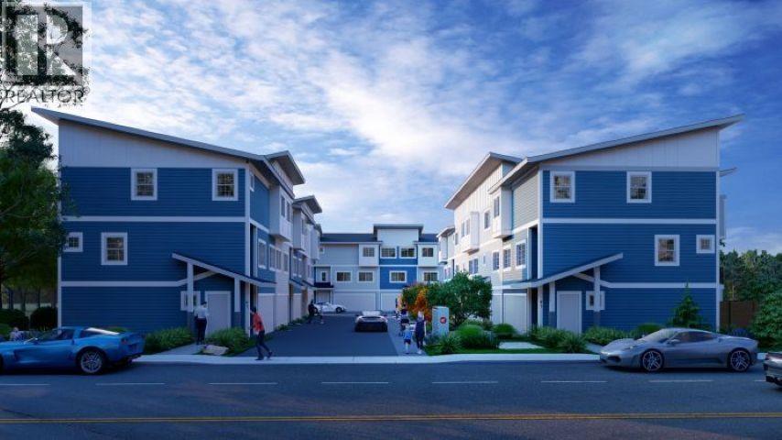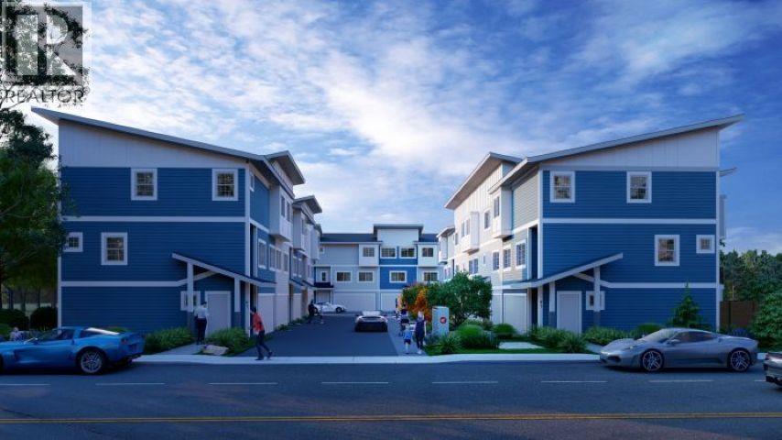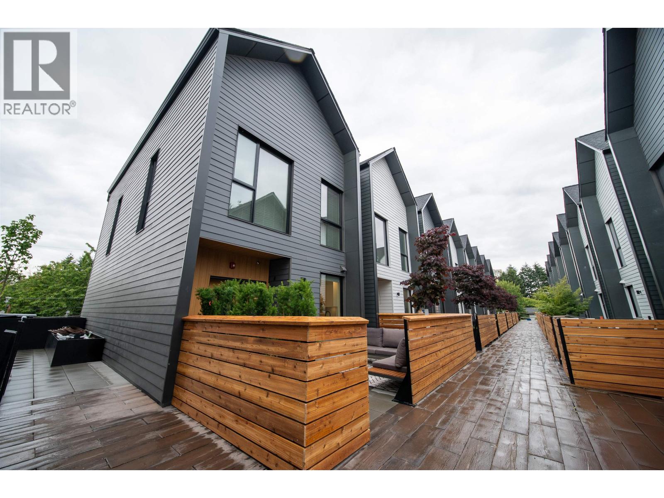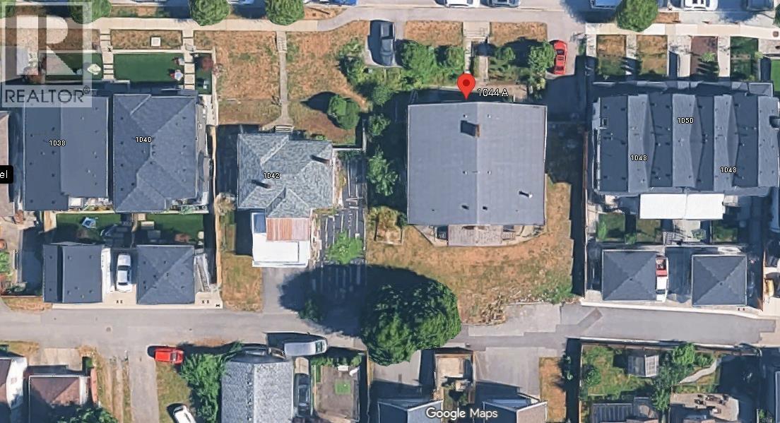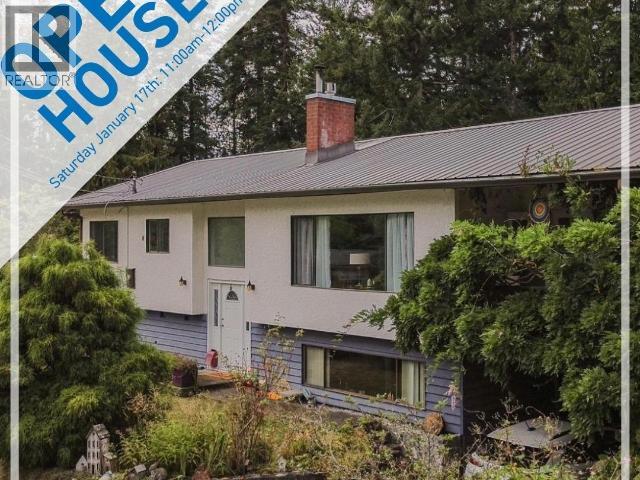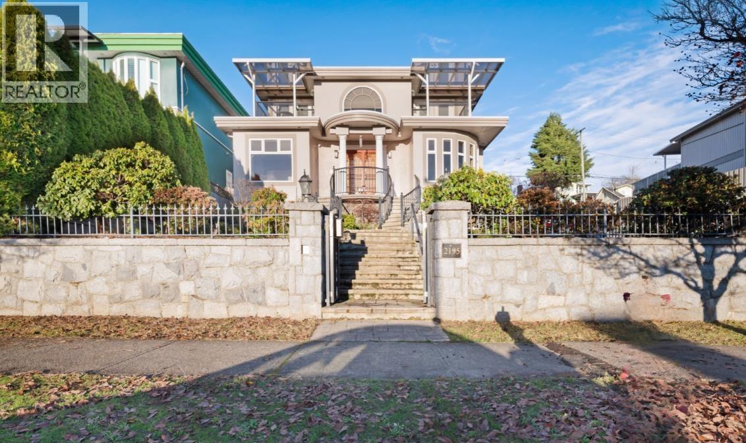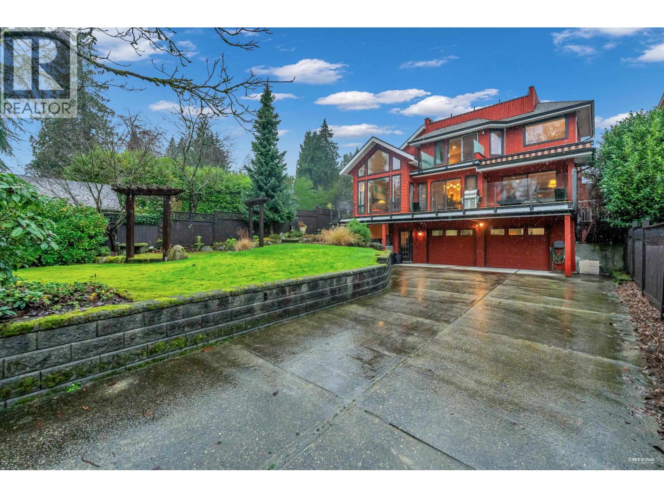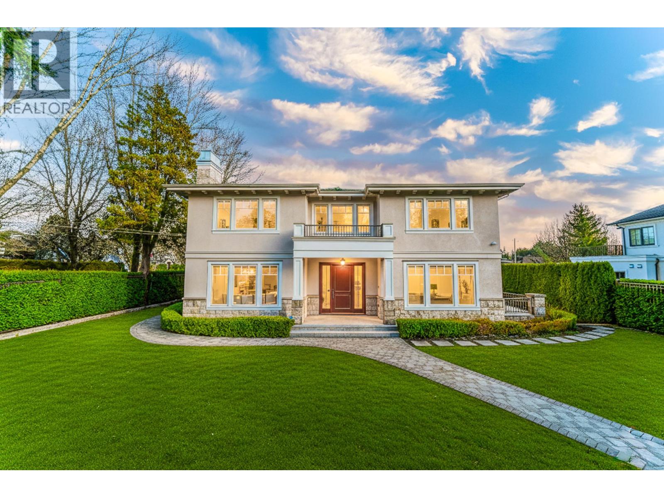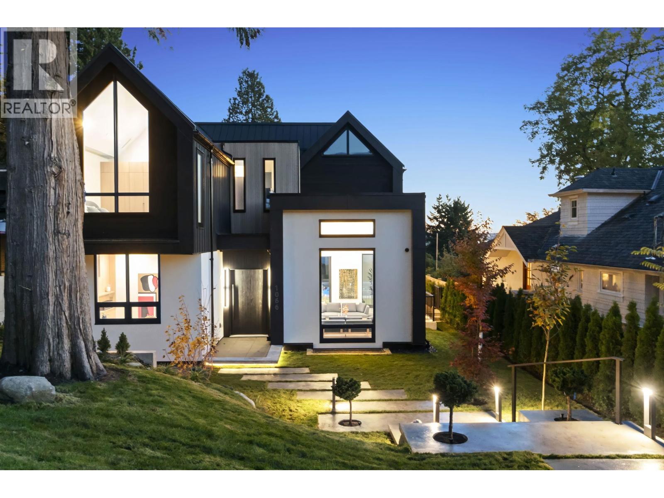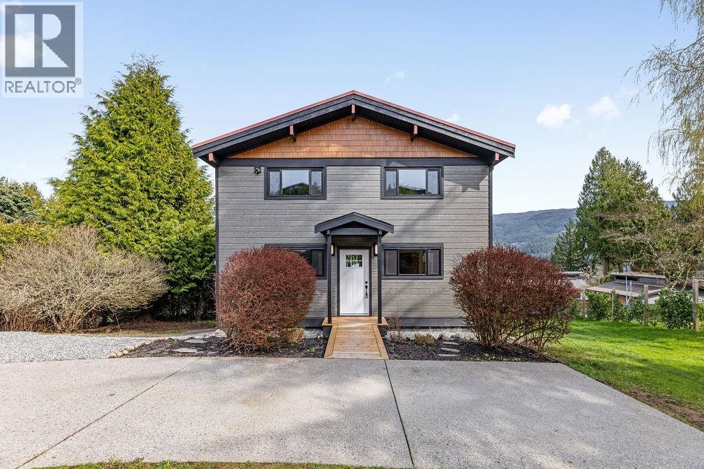7 12168 Fletcher Street
Maple Ridge, British Columbia
Welcome to The Signature-where thoughtful design meets everyday comfort. These contemporary homes feature spacious layouts, polished quartz kitchens with gas ranges, ultra-efficient dishwashers, and smart storage like full-height pantries and cabinet organizers. Whether you're preparing a quick meal or hosting dinner, these kitchens inspire creativity. Located near Fletcher Park, residents enjoy green space, playgrounds, and room to unwind. Maple Ridge is a growing community with new shops, services, and restaurants adding to its charm. Families benefit from nearby schools for all ages, while recreational facilities and trails offer year-round activity. With easy access to transit, the West Coast Express, and major roads, The Signature offers the perfect balance of connection and calm. (id:46156)
5 12168 Fletcher Street
Maple Ridge, British Columbia
Welcome to The Signature-where thoughtful design meets everyday comfort. These contemporary homes feature spacious layouts, polished quartz kitchens with gas ranges, ultra-efficient dishwashers, and smart storage like full-height pantries and cabinet organizers. Whether you're preparing a quick meal or hosting dinner, these kitchens inspire creativity. Located near Fletcher Park, residents enjoy green space, playgrounds, and room to unwind. Maple Ridge is a growing community with new shops, services, and restaurants adding to its charm. Families benefit from nearby schools for all ages, while recreational facilities and trails offer year-round activity. With easy access to transit, the West Coast Express, and major roads, The Signature offers the perfect balance of connection and calm. (id:46156)
6 12168 Fletcher Street
Maple Ridge, British Columbia
Welcome to The Signature-where thoughtful design meets everyday comfort. These contemporary homes feature spacious layouts, polished quartz kitchens with gas ranges, ultra-efficient dishwashers, and smart storage like full-height pantries and cabinet organizers. Whether you're preparing a quick meal or hosting dinner, these kitchens inspire creativity. Located near Fletcher Park, residents enjoy green space, playgrounds, and room to unwind. Maple Ridge is a growing community with new shops, services, and restaurants adding to its charm. Families benefit from nearby schools for all ages, while recreational facilities and trails offer year-round activity. With easy access to transit, the West Coast Express, and major roads, The Signature offers the perfect balance of connection and calm. (id:46156)
218 8699 Spires Road
Richmond, British Columbia
Brighouse 22 - Move in today! 7 homes remaining in this spacious family friendly townhome community in the residential neighbourhood of Richmond-Brighouse ranging from 1,588 to 2,226 sq ft. Over height ceilings on the main level with floor to ceiling windows & full-size appliances by Bosch, Fisher & Paykel & wide plank laminate flooring throughout main. This home comes with a legal suite complete with kitchen & separate entrance. Located in the heart of Richmond Centre - 10 min walk to Richmond Shopping Centre, Brighouse Skytrain Station & Garden City Park. Schools: William Cook Elem, Richmond Secondary & Kwantlen University. 1 pkg and 1 locker included. 2nd pkg available for sale. Call now for a private tour. OPEN HOUSE: EVERY WED, THURS, AND SAT, 1-3 pm & SUN, 2-4 pm (id:46156)
1044 Madore Avenue
Coquitlam, British Columbia
BUILDERS ALERT ! Rare opportunity in one of Coquitlam's most sought-after neighborhoods! This over 12,000 sq.ft. N-S facing lot with a side-by-side duplex boasts an impressive 99 ft frontage and offers some views of the Fraser River. Currently zoned R1 with excellent development potential for future possibilities. Located in a quiet, prestigious area surrounded by quality homes, the existing home is tenant-occupied, providing holding income while you plan your next move. Ideal for end users looking to build their dream home, investors, or developers seeking a prime lot in a prestigious and high-demand area. Properties of this size and frontage are increasingly rare - don't miss this prime opportunity for long-term value. No presentation of offers until 5pm on January 25,2026. (id:46156)
7889 Highway 101
Powell River, British Columbia
SHOP & SUITE! Beautifully updated 4 bed, 3 bath home on .65 acres with orchard trees, gardens, huge detached workshop with a newly renovated studio suite/mortgage helper. The main living area is completely renovated with new flooring, paint, with modern fixtures and tile. Enjoy high-end appliances including gas stove, fridge, dishwasher, washer & dryer. The upstairs living room hosts a new gas fireplace, while the rec room downstairs has a cozy wood stove. Outside enjoy established fruit trees (apple, pear, plum, fig, walnut, hazelnut), a greenhouse, permanent garden shed, barn-style shop, smaller shop with woodstove, and enclosed bird/chicken/catio structure. With 2800 sq ft of living space, a large deck for entertaining, a side entrance to a large office space perfect for home based business there is a lot of versatility in this property. Close to Pebble Beach and a short drive to many more. qRD South rural lifestyle but only 10 min to downtown Powell River. Call. View. Act! (id:46156)
2195 Harrison Street
Vancouver, British Columbia
Luxury European custom-built home on an expansive 7543sf lot, 4400sf of designed upscale living space. Premium features 10 bedrooms & 6 baths, 30-foot high open entrance, Italian-inspired mouldings & a spacious living room anchored by a warm & cozy gas fireplace. The primary retreat lounge includes a private river-view balcony, dressing room, spa-inspired Jacuzzi bathroom. skylights, radiant in-floor heating, central A/C, a chef´s kitchen-professional gas range, wok kitchen. Open-concept entertainment area with integrated media flows seamlessly into bar island. An elegant formal dining area with chandelier & large window. All upper-level bedrooms are ensuite with private balconies. Landscaped gardens with sculpted bonsai & stairways lead to a triple garage, architectural pillars and twin staircases create curb appeal. 5 bedrooms mortgage helper with separate entrance. This is a truly exceptional high-end home offering unbeatable value in a quiet, desirable Fraserview neighborhood. Open House Sat&Sun Jan 17&18 2-4pm. (id:46156)
1578 Inglewood Avenue
West Vancouver, British Columbia
A true Ambleside gem, built in 2001 & meticulously maintained by the original owners. This home offers 4 bdrm and 4 bathrm across ~3,500 sqft of living on a 7,125 sqft of land. The chef´s kitchen features premium Miele appliances & opens seamlessly to the living room. The main floor includes a private office & a full bathroom, ideal for working from home or guests. Enjoy A/C bedrooms, a beautifully finished wood wine cellar room, & exceptional privacy throughout. The sunny south-facing backyard features a firepit, perfect for entertaining. An oversized double garage with flat driveway is accessed via a quiet no-through lane. A rooftop deck captures lovely mountain views and glimpses of the Lions Gate Bridge. Ideally located close to schools, parks, beaches, and shops. A must see! OPEN HOUSE: SATURDAY JANUARY 17th: 2-4 pm | SUNDAY, JANUARY 18th: 2-4 pm (id:46156)
6708 Yew Street
Vancouver, British Columbia
This stunning custom-built residence offers 7,223 sq. ft. of luxurious living on an expansive 11,390 sq. ft. lot, featuring 7 bedrooms plus a den and 7.5 bathrooms, a spa-like primary suite, grand high-ceiling foyer with Schonbek crystal chandeliers, radiant in-floor heating, A/C, HRV, smart home security, a gourmet chef´s and wok kitchen with Miele appliances, and an entertainment-ready basement with rec room, wet bar, wine cellar, home theatre, karaoke room, gym, sauna, and steam room, all conveniently located near top schools, UBC, and Shaughnessy Golf & Country Club. (id:46156)
1066 Fulton Avenue
West Vancouver, British Columbia
Exceptional Robert Blaney-designed residence in Ambleside´s most coveted pocket. This timeless 3-level, 5-bed, 5-bath farmhouse features impeccable millwork, solid wood doors with hidden hinges, high ceilings, and refined custom finishes throughout. The main level enjoys ocean peek-a-boo views and seamless indoor-outdoor living to a sun-soaked south-facing yard with pool and built-in BBQ. Three vaulted bedrooms up include a stunning primary suite with ocean views and a fully millworked ensuite. Miele appliances, level backyard, and covered access to a sleek detached garage complete this stand-out home. (id:46156)
6176 Gale Avenue
Sechelt, British Columbia
Beautiful 4 bed, 3 bath esplanade waterfront home with fantastic inlet views & mid-century charm on over 1/3 of an acre! The spacious layout includes a 1-bedroom suite on lower level, perfect for guests, income, or multi-generational living. Stunning vaulted living room with wood fireplace, new flooring and windows, plus brand-new kitchen, bathrooms, appliances, and plumbing! Soak in the scenery on the new wrap around deck or head down to the Shora Marina, just below & exclusive to locals. With quality upgrades, character, spectacular coastal setting & income possibility, this is rare chance to purchase a lifestyle property that truly has it all at an incredible price. Book your private your to see all this home has to offer. (id:46156)
3302 E 5th Avenue
Vancouver, British Columbia
Investor alert! Location location location! Tennated 9 bed 4.5 bath Vancouver special rental property. Bus stops are less than 100 feet away from the front door. The Rupert Skytrain is 2 bus stops away. Schools, community centres, major parks and shopping are a few minutes way. Easy access to Highway 1. Land assembly potential. (id:46156)


