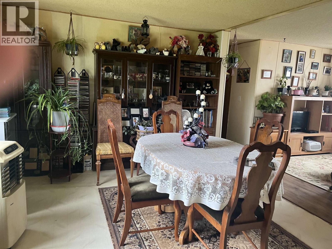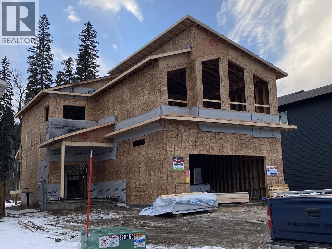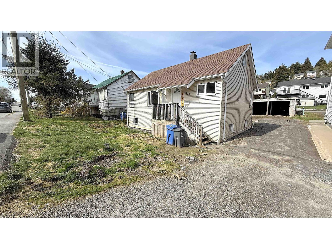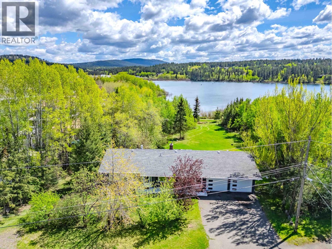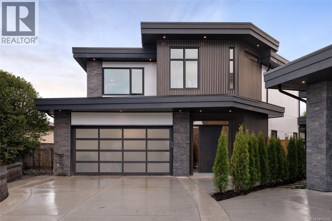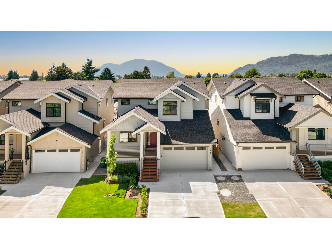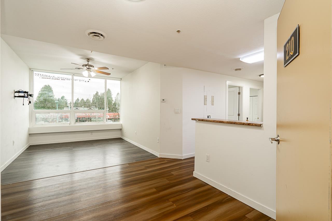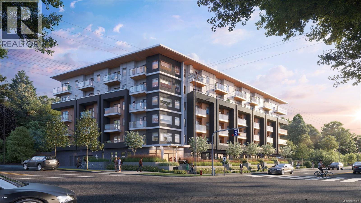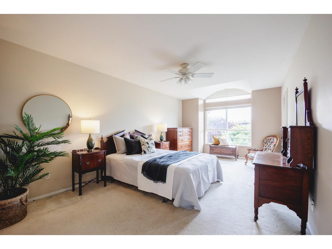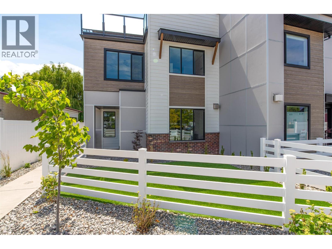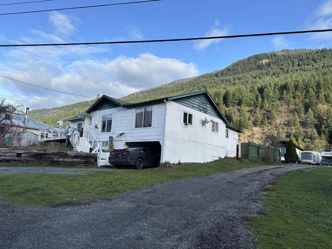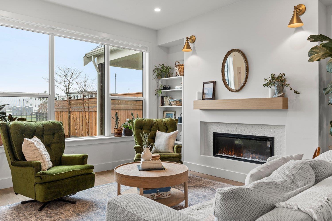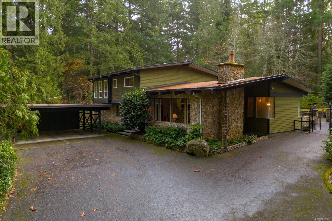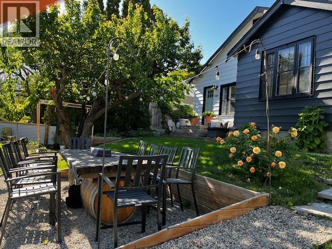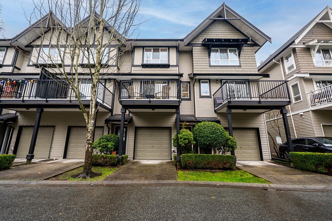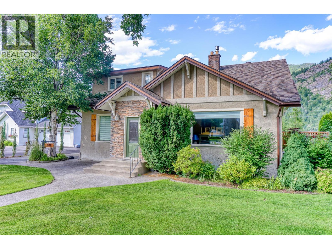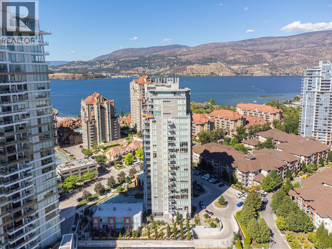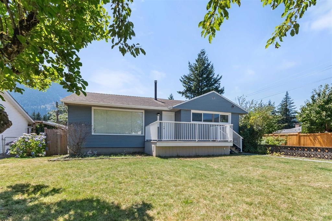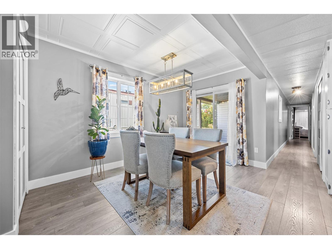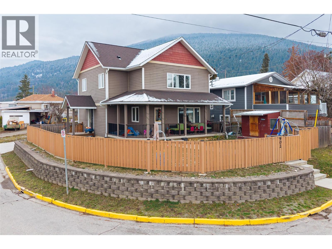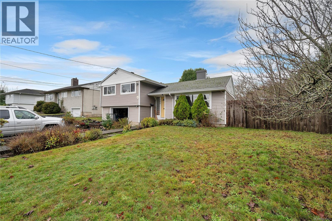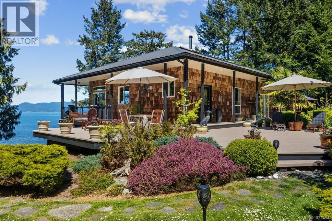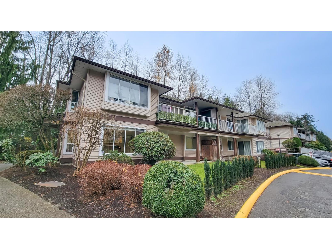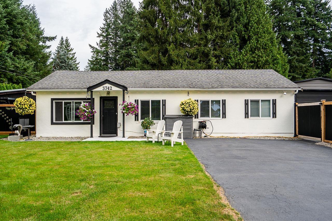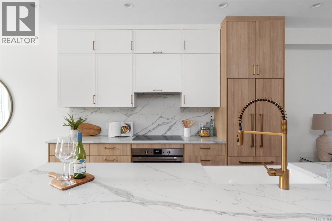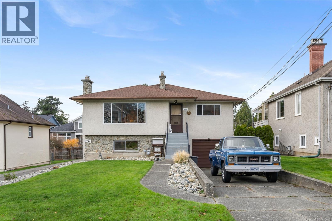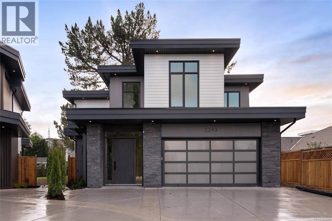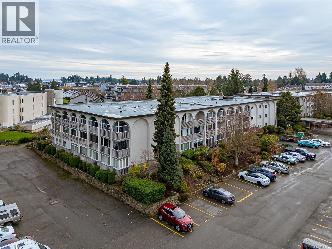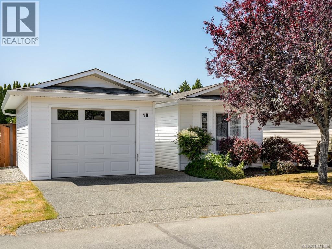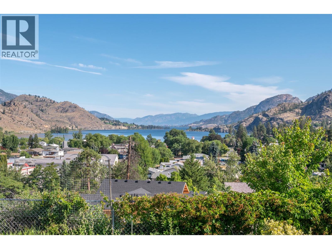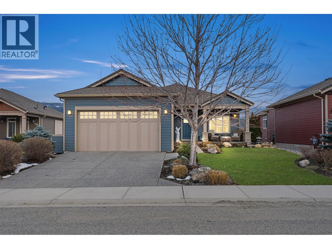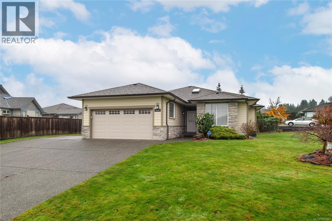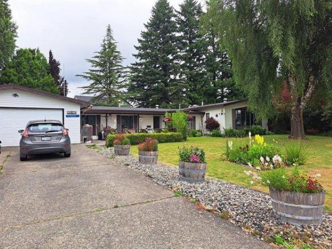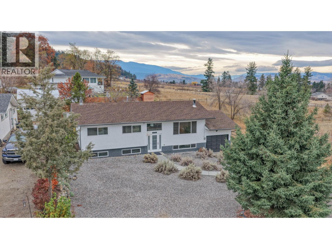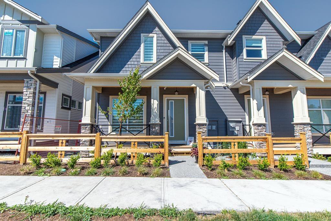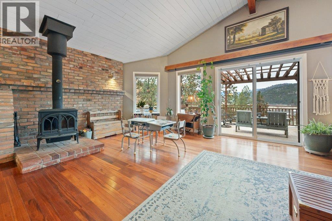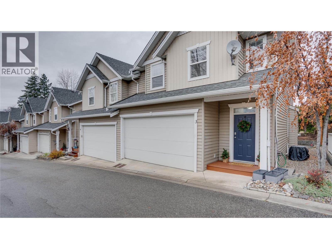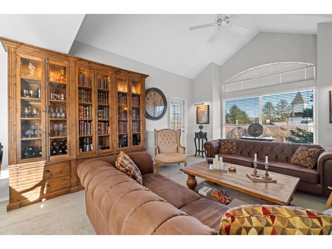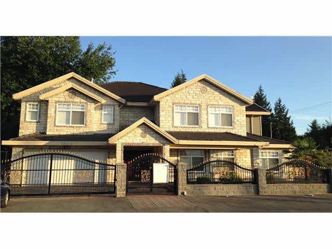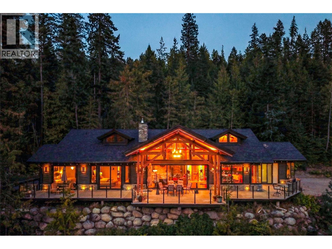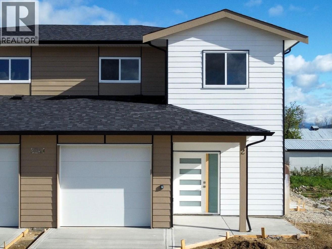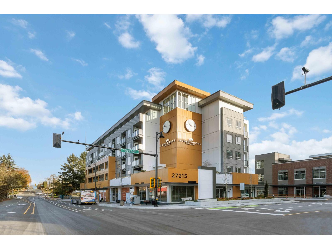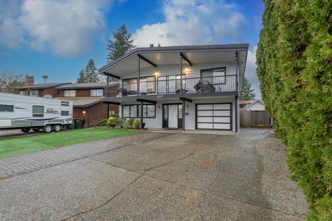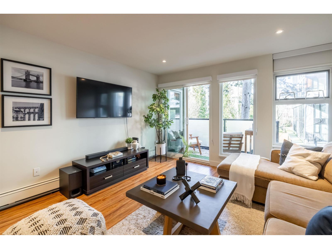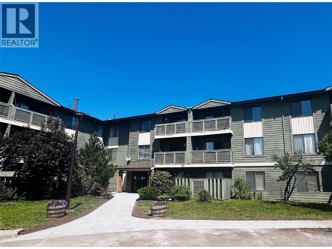4065 Mckinley Drive
Lac La Hache, British Columbia
AFFORDABLE LIVING WITH VIEW OF LAC LA HACHE RIGHT ACCROSS THE STREET! Featuring this 1993 doublewide home. Approx 1,440 sq ft of living space. Spacious living room/dining room/kitchen/four bedrooms/primary bedroom with three-piece ensuite/laundry and back porch to fenced back yard/close to boat access/located on a large piece of property. Landscaped/easy access/excellent views (id:46156)
7303 Foxridge Avenue
Prince George, British Columbia
Under Construction! Possession MAY 2026. Beautiful new construction home built by Fortwood Homes & Sons Ltd. Features include: 4 bedrooms up. Open concept with kitchen island and vaulted ceiling. Front covered veranda.Spacious entry. Fully finished Legal 1 bedroom suite/mortgage helper. Located in Phase 4 of Creekside Properties. Tankless hot water. Partial covered sundeck. Fibre-optic subdivision. Purchase price plus GST. 2-5-10 year home warranty. Bonus features: air-to-air exchanger; quartz countertops. Includes gas stove hookup. Plumbed for gas BBQ. Open concept design. This home will be Step 4 of the building code and the buyer may qualify for a 25% reduction of CMHC fees (buyer to verify). RI for future solar panels and electric car charger. All measurements are approximate. (id:46156)
1333 E 8th Avenue
Prince Rupert, British Columbia
Come and check out this four-bedroom, two-bathroom home. One bedroom can be found on the main floor along with the kitchen, eating area and living room. Two more bedrooms and a family room are located on the bottom floor, perfect for the kids to have their own space. On the top floor is a spacious primary bedroom with its own ensuite bathroom, complete with two sinks for getting ready in the morning. A back yard, plenty of parking and a location close to both primary and high schools round out this attractive property. (id:46156)
4715 Parker Court
108 Mile Ranch, British Columbia
Welcome home! This rancher style home with walk out basement is located in the beautiful 108 Mile Ranch community. Over an acre and backing onto the lake/trail system, so you can enjoy walks around the lake, or throw in the boat and catch a rainbow trout!. This park like setting on a quiet cul-de-sac gets tons of sunshine with beautiful views and changing scenery with the seasons. Featuring 5 bedrooms and 3 bathrooms, large living room, and family room in the basement. An impressive large deck/Solarium to enjoy the views year round, and the attached garage/workshop even comes with a mechanic pit for those that are inclined. This home is great for entertaining, inside the home or out, your friends and family will love coming to visit. (id:46156)
2295 Adela Pl
Sidney, British Columbia
Crafted for discerning coastal buyers, this luxurious new build blends contemporary elegance with unmatched walkability Sidney by the Sea is known for. Tucked on a quiet cul-de-sac and moments from both the Lochside oceanfront trail and world-famous Beacon Ave, this home offers effortless access to seaside living and vibrant amenities. Inside, a bright airy layout showcases premium finishes, a designer kitchen with high-end appliances and a sophisticated great room w/in-floor radiant heat, which opens to a sun-soaked, south-facing & fully fenced yard—perfect for indoor-outdoor living. Three generously sized bedrooms provide comfort and privacy with the primary suite offering refined detailing and a spa-inspired ensuite. A flexible office/den leads to the expansive rooftop patio delivering stunning ocean views and creates a truly memorable setting for relaxation or entertaining. A spacious garage adds practicality to this coastal sanctuary. (id:46156)
7143 Elwood Drive, Sardis West Vedder
Chilliwack, British Columbia
Welcome to this beautiful newly built home by Sindhi Custom Homes in the heart of Sardis. This home offers over 3,000sf of living space with 6 bedrooms and 6 bath while sitting on an approx 4,000sf rectangular lot. Main floor features an open concept floor plan with a den/office off the main entrance, gourmet kitchen, quartz counters, BONUS spice kitchen, fam rm, dining, mudrm, and a 2pc bath. Upstairs offers a generous sized master suite with it's own 5pc ensuite, walk in closet, & additional 3 bedrooms+2 full bath. Downstairs offers a LEGAL 2 bed suite w/ a private entrance, making it perfect for extended family or as a mortgage helper along with a bonus den. This home is located just minutes from all your shopping needs, bus routes, HWY1, schools, and parks. (id:46156)
210 9278 120
Surrey, British Columbia
MODERN 2 BED / 2 BATH CONDO - RENTALS ALLOWED! LOW MAINTENANCE FEE: Only $257 (water included) BONUS: 2 PARKING STALLS Welcome to this beautifully designed, move-in ready condo featuring an open concept kitchen, a spacious living room, and a bright dining area filled with natural light. Enjoy 9' ceilings, A/C, sleek laminate flooring, stainless steel appliances, and huge windows throughout that create an airy, inviting atmosphere. This home offers 2 generous bedrooms, each with large windows and ample closet space, ideal for families, professionals, or investors. Located in a highly desirable neighborhood, you're just steps away from shopping, banks, schools, parks, doctors, daycare, bus stop and more. (id:46156)
202 3839 Quadra St
Saanich, British Columbia
With construction underway, Cadence by award winning Abstract Developments is centrally located in the established Upper Quadra neighbourhood, connecting you to nature and urban for a seamless and balanced life. This sophisticated Jr. 2 bed, 2 bath home offers 650 sq ft of living space and a private, east facing patio overlooking the landscaped courtyard. The gourmet kitchen features an integrated paneled appliance package by Fisher & Pakel, Whirlpool and Blomberg, built-in cutlery & recycling station in kitchen millwork, and quartz countertops. Extend your living space into the Commons, a multi-purpose shared indoor & outdoor owner’s amenity area designed for co-working, recreation & social events. Additional conveniences include 1 parking space with EV charging capabilities, storage locker and bike-friendly amenities including dedicated secure bike parking & maintenance workshop areas. Located near Saanich Centre, and steps to Playfair Park and the Galloping Goose Trail. Price + GST. (id:46156)
305 20381 96 Avenue
Langley, British Columbia
Welcome to Chelsea Green in the heart of Walnut Grove! This bright, top-floor, corner unit is designed for vibrant 55+ living. With over 1,200 sqft of thoughtfully designed space, enjoy 2 spacious bedrooms and 2 full baths with added A/C for your ultimate comfort. The immense primary includes a heated-floor ensuite and patio access. Relax by the cozy gas fireplace or unwind on your private patio with serene mountain views. The kitchen features a pantry and an open bay window to the living room-great for entertaining. Strata includes A/C, on-demand hot water, and gas heat. Enjoy a warm, welcoming community with RV & visitor parking and resort-style amenities like aqua-fit, woodworking, and games nights. Steps to shops, parks & transit - Home is where your Storey begins! (id:46156)
857 Kinnear Court
Kelowna, British Columbia
Discover elevated living in this bright, modern townhome by local builder Okanagan Sunrise Construction, complete with a show-stopping rooftop patio offering panoramic city and mountain views. The designer kitchen is a standout, featuring quartz countertops, stainless steel appliances, custom cabinetry, walk-in pantry, built-in shelving, and under-cabinet lighting. The main floor is open and airy with engineered hardwood, connecting kitchen, dining, and living spaces seamlessly. A versatile office—or potential fourth bedroom—and a stylish 2-piece bath round out the floor. Upstairs, the spacious primary retreat includes a 5-piece ensuite with floating vanities, dual sinks, heated floors, and a walk-in closet with built-ins. Two additional bedrooms, a 4-piece bathroom, and a dedicated laundry room complete the second level. The expansive rooftop patio is hot tub & TV –ready and equipped for an outdoor kitchen with water and gas hookups. A fully fenced yard with low-maintenance SynLawn adds to the appeal. Located in the heart of Kelowna’s sought-after Mission neighbourhood, this home is just steps from the beach, shops, restaurants, and Okanagan College (id:46156)
47724 Old Boston Bar Road, Fraser Canyon
Boston Bar / Lytton, British Columbia
Your Countryside Retreat Awaits in Boston Bar! Escape city life and embrace serene nature with this detached house in the stunning Fraser Canyon, just 45 minutes from Hope. Enjoy breathtaking panoramic mountain views on three sides and relax in a country setting within a mile of the Fraser River. This property features three independent suites, perfect for multi-generational living or as an investor's dream. After some renovations, the additional suites can be transformed into charming rentals. With nearby lakes, the exhilarating Hells Gate Air Tram, and exciting white-water rafting, adventure is at your doorstep. Don't miss this chance to own a slice of paradise"-schedule a viewing today! (id:46156)
45422 Willowstream Road, Lower Landing
Chilliwack, British Columbia
This EXCLUSIVE, ULTRA END UNIT Trail Home in Cedarbrook is in THE BEST location within the complex. This 1/2 duplex is 2257 Sq ft, 4 Bedrooms & 3 FULL Bathrooms, and offers stunning views of the mountains. Your spacious fenced backyard backs onto a large grassy field, with a HUGE playground and waterpark just a stones throw away for kids to enjoy. This modern home features an open main floor plan that walks out to your covered patio, perfect for hosting and entertaining. Beautiful walking trails encircle all of Cedarbrook where you have a perfect blend of privacy and community lifestyle. If you're looking for a "like new" home that provides luxury opportunity and versatile layout, look no further than this incredible property! MANY ADDITIONAL UPGRADES - Reach out for details! * PREC - Personal Real Estate Corporation (id:46156)
3 2360 Crescent Way
Abbotsford, British Columbia
Welcome to Abby Crescent: Discover 9 brand-new, thoughtfully designed townhomes that offer the perfect combination of style, comfort, & convenience. Each home boasts 3 spacious bedrooms, 3 modern bathrooms, KitchenAid appliances, ensuring a premium living experience. Nestled in a prime central location, these townhomes are just steps away from Abby School, making it easy to keep an eye on your children as they head to class--right from the comfort of your sundeck. The community offers seamless access to all levels of schools, shopping, dining, and other essential amenities, making it an ideal choice for families. With its proximity to major transportation routes, including easy freeway access, commuting is a breeze. Don't miss the opportunity to live in the heart of convenience and luxury! (id:46156)
9565 Ardmore Dr
North Saanich, British Columbia
Open House Sat Jan 10th 11-12:30 & Sun Jan 11th 1:00-2:30. Nestled on a private 1 acre property with some waterviews, this spacious, Westcoast style , split-level home offers room for the whole family in a great neighborhood. The main level offers an office, formal living room with vaulted cedar ceilings and cozy wood-burning fireplace, a formal dining room with large windows, french door & wood floors, perfect for entertaining. The kitchen has an eating area that overlooks the sunken family room, complete with a cozy gas fireplace and wet bar, there is also the laundry & 2 piece bath. The added bonus is a 600 sq ft sunroom with an additional gas fireplace that offers many options, games room, media space, or home gym. The upper level offers 4 generous bedrooms, master with many wood accents, ensuite with a sunken jetted tub,shower & bidet. So much natural wood indoors that adds to the Westcoast design. Wonderful outdoor patio areas, . Also an added bonus of a separate 456 sq ft detached shop, a two-car carport, all surrounded by nature. (id:46156)
9306 Prairie Valley Road
Summerland, British Columbia
Stones throw from Main Street! This home is move in ready with everything you need in the heart of downtown Summerland. Main floor with cozy living room and Blaze King woodstove insert. Modern brand-new kitchen with all the extras. New appliances, quartz counters, ceramic tile & wide plank oak laminate flooring throughout the master bedroom, laundry room, 4 p main bathroom. Double French doors off the family/flex room to a relaxing patio area. Upstairs you will find additional 2p bathroom and 2 bedrooms. The yard is completely fenced, patio space that includes misters for those hot summer days, fruit trees, grape vines, irrigation and raised planters for the aspiring gardener. New HVAC, plumbing and hot water tank. Here’s the bonus income earner! Well appointed oversized detached heated 2 car garage with a 1 bedroom fully contained guest suite. Income earning on the side! Call today to view, all measurements taken from IGuide. (id:46156)
148 6747 203rd Street
Langley, British Columbia
Bright and well-kept 2-bed townhome in the desirable Sagebrook community by Polygon. The open great-room layout includes a spacious kitchen with a full eating area, ample cabinetry, and direct access to an oversized deck. The living and dining areas are centred around a cozy fireplace for a warm, inviting feel. The main floor opens directly to a walk-out fenced backyard, great for kids, pets, and indoor/outdoor living. Upstairs are two generous bedrooms, including a primary with a 4-piece ensuite and excellent closet space. The tandem garage provides parking for two vehicles plus driveway parking. Residents enjoy resort-style amenities including a clubhouse, fitness centre, pool, and hot tub-all in a family-friendly, walkable location near schools, parks, shops, groceries, and transit. (id:46156)
208 Ritchie Avenue
Trail, British Columbia
Welcome to Tadanac! It's always been one of the most prestigious areas of Trail, and these riverfront homes are highly sought after. Just driving into the area with the tree-lined properties and wide sidewalks, it's like stepping back in time. All the seasons are beautiful. This immaculate home was built in 1929. It has all the charm of yesteryear, with today's mechanical updates, including a heat pump. gas fireplace, a high-efficiency furnace, hot water on demand, and the list goes on. It still boasts beautiful hardwood floors, high ceilings, a formal dining room, a large custom kitchen, and a grand living room. It's perfect for entertaining or those family gatherings, both inside the house and outside, with the fantastic yard. There's a bedroom/den on the main floor and three more good-sized bedrooms on the top floor. Both bathrooms have been nicely updated with walk-in showers and plenty of storage. On the main floor, there's a large laundry/mud room that is located off the garage side entrance. Then onto the yard! It's perfect for all of the seasons, with an outdoor covered BBQ area, hot tub, deck, and porch area. Plus, there's a fantastic fireplace, with a sitting area thats perfect for gathering around and making your own memories. All this, plus it's all beautifully landscaped and fenced in, keeping your kids and pets safe. Call today, you won't be disappointed! (id:46156)
1151 Sunset Drive Unit# 1001
Kelowna, British Columbia
Beautifully updated 2 bedroom, 3 bath residence set in the heart of downtown Kelowna, just steps from the waterfront, dining and cultural amenities. Framed by floor-to-ceiling windows, the home captures sweeping views of the lake, bridge, mountains and city skyline, creating an effortless connection to the Okanagan lifestyle. Thoughtfully updated in 2020, the home features custom closets, a redesigned pantry, modern Murphy bed with integrated desk, and new washer/dryer. Lutron smart lighting enhances the ambiance throughout. The contemporary kitchen is a standout with quartz countertops, a waterfall-edge island with seating for 4, soft-close two-tone cabinetry, and premium Whirlpool appliances including a gas range. The open-concept living and dining area flows seamlessly to a generous covered deck, an exceptional outdoor extension with gas, power, and panoramic views. The primary suite offers private deck access, a custom walk-in closet, and a spa-inspired 5-piece ensuite with a freestanding tub positioned before a wall of glass. A well-appointed guest suite includes a walk-through closet and its own 4-piece bath. A sliding-door den, ample in-suite storage, and central A/C add to the comfort. Residents enjoy access to various amenities including a plunge pool, gym, and meeting room. 2 parking stalls. With its refined finishes, thoughtful upgrades, and unmatched walkability, this home offers the best of downtown living paired with gorgeous Okanagan views. (id:46156)
524 Rupert Street, Hope
Hope, British Columbia
Very modernly remodeled. Mew kitchen, bathroom and more! Walk right in, sit right down "¢"¢"¢"¢"¢ and enjoy. Open layout design. New kitchen with huge centre island. Quartz countertops, new lighting. Master bedroom is spacious and has 4 piece ensuite. This home is very bright and inviting. Huge front sundeck, large covered patio. The backyard is private and fully fenced. Lane access garage and carport. Nice corner lane property. Half block to elementary school, one block to high school and a short walk to downtown core. Quick possession possible. * PREC - Personal Real Estate Corporation (id:46156)
12022 Pretty Road Unit# 19
Lake Country, British Columbia
Move in ready and nicely updated, this bright 2 bedroom home offers over 1,060 square feet of open concept living just steps from Wood Lake. Wake up near the water, stroll to nearby parks, restaurants, and shops, and enjoy easy access to boating and outdoor recreation. This is Okanagan living at it's best. Extensively renovated in 2020, the home features new siding, windows, decking, hot water tank, updated interior finishes, fresh paint, modern flooring, and a refreshed kitchen with newer appliances. Outside, a private patio, shed, and spacious yard create the perfect setting for relaxing, gardening, or entertaining. Set in a quiet, well maintained 55+ community where small pets are welcome with park approval, this property offers a rare blend of comfort, convenience, and value just moments from the lake. Simply move in and start enjoying the lifestyle. (id:46156)
902 Murdoch Street
Creston, British Columbia
Enjoy the convenient location of this fully finished two story family home - it is walking distance to schools, shopping, downtown and so much more! If you have been searching for a home that works for your growing family look no farther - this 4 bedroom, 3 bathroom home may be it. With features like hardwood flooring, an open concept living room and kitchen, main floor laundry, a dining room that could easily convert to a family room and more. The large primary bedroom with full ensuite on the upper floor of the home boasts large windows for natural light. There are 3 more bedrooms upstairs though the layout is flexible if you need a home office or upstairs den. Outside you'll love the wrap around verandah, the fenced yard complete with small dog run, and an attached garage. This home was constructed in 2013 for the Owners personal use. They have loved it all this time but now it's your turn to make it your own. If you have elementary aged children you could not ask for a better scenario, this property is right across the street from Adam Robertson Elementary School. Call your REALTOR to book a viewing and imagine yourself living here. (id:46156)
392 Thulin St
Campbell River, British Columbia
Charming Character Home in Central Campbell River! Step into a home that radiates warmth and timeless charm! This beautifully maintained home boasts classic hardwood floors, elegant cove ceilings, and thoughtful updates throughout. You’ll find three bright and spacious bedrooms upstairs, perfect for a growing family or welcoming guests. Modern updates, including a heat pump, newer windows, siding, and doors. Situated on a corner lot with convenient lane access, this property features a lush, green yard adorned with mature fruit trees—ideal for gardening enthusiasts or relaxing in nature. There’s plenty of parking available, with space to accommodate an RV. The location couldn’t be better! Centrally located in the heart of Campbell River, this home is within walking distance to local amenities, including the Campbell River Museum, Sequoia Park, and the vibrant downtown core.This home offers a perfect blend of character, modern updates, and unbeatable convenience. Don’t miss your chance to own this gem—schedule your viewing today! (id:46156)
777 Mine Rd
Lasqueti Island, British Columbia
Welcome to a slice of serenity nestled in a remarkable 3+ acre waterfront property. This immaculate home is surrounded by the tranquil beauty of nature, offering a breathtaking view of the Sabine Channel, where the sun sets in a blaze of colours. Perched on the branches of a tree near your deck are our resident eagles, offering an inspiring sight soaring against the open sky. The house sits within a fully-fenced acre with grounds meticulously maintained and a beautifully kept garden that comes alive with a riot of colours in the blooming season. This property boasts a semi-private beach, accessible only by you and your neighbour. Here, you can enjoy undisturbed moments of relaxation, soaking in the calming rhythm of the waves and the cool sea breeze. The home itself is a testament to thoughtful design, bathed in loads of natural light that creates a bright and welcoming atmosphere. A guest studio or B&B is situated downstairs, perfect for visitors or as an income-generating opportunity. One of the key features of this property is its excellent solar setup, supported by a backup generator, ensuring that your home is always powered. In essence, this property is a harmonious blend of comfort, privacy, and natural beauty. It's a place where you can enjoy life's simple pleasures - watching eagles glide, the sun setting over the water, and the peace of a well-kept garden. Come home to this peaceful retreat, where every day feels like a vacation. (id:46156)
1103 1750 Mckenzie Road
Abbotsford, British Columbia
Beautiful and comfy inner ground unit in this private townhouse style condo community, spacious 2 bedrooms with cheater bathroom, laminate floor throughout, in-suite laundry and new hot water tank, over $50k renovations in last 2 years, including new kitchen, bath, floor, lighting, window drapes, organizers and full painting. Central location, close to Walmart, No Frill, Shopping malls and hospital, easy access to highway. Lots of potentials. (id:46156)
3742 204 Street
Langley, British Columbia
INVESTMENT PROPERTY! Charming rancher on a generous 10,000+ sqft lot in sought after Brookswood. Ideal for first time buyers, investors or downsizers, this 3 bedroom home offers easy one level living with a spacious primary suite, walk-in closet and functional layout. Recently painted inside and out, it features a gas fireplace, keyless entry and numerous updates including roof, windows, electrical panel and hot water tank for added value. Outdoors, enjoy a private fenced yard with hot tub, fire pit, versatile gym/studio and large 40 ft jaw-portable shop. A bonus boutique studio offers endless possibilities for home office, business space, art studio, she shed or man cave. Close to schools, shopping, parks and transit. A great location and setting, ready for you to create your ideal home. (id:46156)
6 820 Dunsmuir Rd
Esquimalt, British Columbia
**OVER 150K BELOW ASSESSED** Coastal luxury, steps from the Songhees Walkway, this is “West Bay Crest”; a new, 7-unit high-end townhouse community in Esquimalt, bordering Vic West, built by Long-Term Developments. A MOVE-IN READY 2 bed+den home with the highest level of detail in mind, West Bay Crest weaves quality finishes and meticulous craftsmanship — premium, integrated Fulgor Milano and Fisher & Paykel appliance package, Kohler farmhouse sink, quartz counters/waterfall/backsplash, full-tiled bathrooms, wide-plank engineered oak hardwood floors — with modern, practical convenience — Heat pump, A/C, epoxy floor garage w/ EV outlet, and private patios. One of the most walkable and convenient locations in Greater Victoria, minutes to dining, local artisan shops, Saxe Point Park w/ off-leash dog area, and the renowned Songhees Walkway, walkable to downtown. Experience the contemporary luxury of seaside living at West Bay Crest. **BY APPOINTMENT ONLY** (id:46156)
919 Cranbrook Place
Kamloops, British Columbia
Welcome to this charming 4-bedroom, 2-bathroom bungalow tucked away in a quiet cul-de-sac, complete with a spacious detached shop. Impeccably maintained, the main level offers a bright and inviting living room with a large picture window, a dedicated dining area, and a thoughtfully updated kitchen. Three comfortable bedrooms and a 4-piece bathroom with jetted tub complete the main floor. The fully finished basement adds valuable living space with an additional bedroom, a 3-piece bathroom, a cozy rec room featuring a gas fireplace, a massive laundry room, abundant storage, and excellent suite potential. Step out the back door onto a covered concrete patio overlooking the 8,100 sq. ft. lot, ideal for gardening, entertaining, and extra parking. The property also boasts lane access to a 24' x 24' powered shop with an oversized door, concrete floor, sub panel and compressor, perfect for projects, vehicles, or storage. Additional upgrades include a newer furnace (2021), 2018 HWT, brand-new 200-amp electrical service, underground sprinklers, central A/C, and central vacuum. All of this in a fantastic cul-de-sac location while still being just minutes from shopping, transit, schools, and recreation. Book your showing today! (id:46156)
474 Sturdee St
Esquimalt, British Columbia
Welcome to 474 Sturdee Street, a charming family home tucked into the highly sought-after Saxe Point neighbourhood, just steps from the oceanfront access at Sturdee Street Cove. The upper level of this home features three spacious bedrooms, a dining area, a bright and cozy living room complete with a gas fireplace, and a well-laid-out kitchen that opens into a gorgeous sunroom. From here, step out onto your large, sunny deck, perfect for BBQs, relaxing, or entertaining. Downstairs offers excellent flexibility with a 1-bedroom suite complete with its own laundry, private entrance, and covered patio—ideal for in-laws, teens, extended family, or rental income. There’s also additional space that could be used as an office, hobby area, or small rec room if desired. Outside, the property includes a generous detached workshop, perfect for woodworking, studio use, storage, a home gym, or secure parking for vehicles or projects. This neighbourhood is loved for its quiet streets, ocean access, walkability, and close proximity to parks, schools, Esquimalt Rec Centre, and local shopping. Located on a peaceful dead-end road. This is a rare opportunity to secure a solid home in one of Esquimalt’s most desirable coastal neighbourhoods. A truly special spot with endless potential. (id:46156)
2293 Adela Pl
Sidney, British Columbia
A statement in modern coastal luxury, this exceptional new build rests on a 7,244 sq ft lot in sought-after Sidney by the Sea. Located on a quiet cul-de-sac, just steps to the Lochside oceanfront promenade and minutes to the iconic Beacon Ave, this home offers an elevated and walkable lifestyle that's next to none. Expansive windows & 12' ceilings fill the Southern exposed great-room with abundant natural light. Boasting a refined gas fireplace & easy access to the beautifully landscaped & fully fenced yard, it's the perfect focal point of the home. A chef-inspired kitchen showcases high-end appliances, custom millwork and premium finishes. The versatile main-floor flex room adapts effortlessly as an office, media space, fitness studio or a comfortable 4th bedroom. Upstairs, a serene primary suite features soaring ceilings and a spa-inspired ensuite. A private rooftop patio captures sweeping ocean views and is ideal for elegant entertaining. (id:46156)
307 2050 White Birch Rd
Sidney, British Columbia
You will be impressed with this top-floor, east-facing condo in the heart of Sidney. Tucked within “Marina Park,” you’re just steps from a stunning waterfront park and surrounded by lush, mature gardens filled with vibrant rhododendrons. This peaceful setting feels serene and picturesque in every season. Inside, the home is truly turn-key with thoughtful updates throughout, including a refreshed kitchen, modern bathroom, cork flooring, and fresh paint. Large windows fill the space with natural light, creating a warm and inviting atmosphere. The expansive, private balcony is a standout—perfect for soaking up the morning sun. In the summer, leafy birch trees offer a green, tranquil outlook with plenty of visiting birds, while fall through spring brings lovely ocean views. Heat and hot water are included in the strata fee, along with exclusive access to fantastic amenities: a games room, workshop, laundry, beautifully landscaped grounds, secure bike storage, parking and separate storage. A perfect choice for those seeking a quiet retreat close to the ocean and all that Sidney has to offer. (id:46156)
49 7570 Tetayut Rd
Central Saanich, British Columbia
Here it is! An amazing adult life style in a bright, immaculate and spacious two bedroom rancher with two bathrooms located in sought after ''Hawthorne Village'' in Central Saanich! You'll enjoy 2x6 construction, thermo windows and the home was custom built on site! The many features include a spacious living room, bright dining area, a modern kitchen, electric fireplace, an attached garage with an exposed aggregate driveway, lots of storage, a fenced and landscaped yard with two patios. Two pets are welcome. One owner must be at least 55. You'll very good neighbors in this friendly community. There's lots of visitor parking and it's just a short drive to all amenities, plus it's easy and a pleasure to view! (id:46156)
4836/4840 Barten Place
Okanagan Falls, British Columbia
Looking for a property with privacy, options, and possibilities? Suitable for multigenerational living, vacation rentals, or investment with a mortgage helper, this property offers TWO detached houses with separate water/sewer/electrical connections to each dwelling. The main house sits atop the hill overlooking the lake, the community, Peach Cliff, the mountains and the valley to the south. Features of this large home include 4 bedrooms, 3 bathrooms, open concept kitchen/dining/living area, a large rec room complete with a pool table, loads of storage, cold storage room, a double garage, an east and north facing large covered deck accessible directly off the kitchen/breakfast nook and a west facing deck off of the living room. The second dwelling was the original home on the property and is a well-appointed 2 bedroom, 2 bathroom bungalow with a single car garage attached. The lot itself contains two addresses and is .712 of an acre. Exterior features include a fenced yard with entrance gate that can be secured, irrigation for the beautiful flower gardens and established vegetable garden plot, fruit trees, ample parking including a RV cement parking pad, and a circular driveway. There is simply too much to list about this unique property and photos simply don’t capture the unexpected and expansive views that it offers, it really is a must see. Check out the online virtual tour and bring your design ideas when you book your private viewing of this special property today. (id:46156)
13080 Gibbons Drive
Lake Country, British Columbia
Rare Walkout Rancher in Cadence – 4 Bed + 3 Bath Welcome to the highly sought-after 55+ community of Cadence — where lifestyle, comfort, and convenience come together. This home offers a beautifully refreshed interior with thoughtful upgrades throughout. With 4 spacious bedrooms & 3 bathrooms, this home provides upscale living & practical design. Step into the oversized primary suite, featuring a generous walk-in closet and en suite complete with a custom walk-in shower. Fresh paint enhances the bright & inviting aesthetic, while granite countertops, custom cabinetry w/ internal storage, & elegant finishes elevate the kitchen. Cozy up with gas fireplaces on both levels, adding warmth year-round. Designed with retirees in mind, the lower level includes a fantastic hobby/craft room & ample storage — ideal for those who may have downsized the home but not the lifestyle. Outdoors, enjoy two spacious patios & a charming covered front porch for morning coffee. A new concrete pad in the back has been wired for a hot tub & the garage features an electric vehicle plug-in for modern convenience. Cadence offers incredible community amenities including an outdoor pool & hot tub, & you are so close to local shopping, wineries & orchards. Just 10 minutes to Kelowna International Airport, this location is perfect! This is the walkout you’ve been waiting for & opportunities like this in Cadence don’t come often. Come see why so many love to call this community home! (id:46156)
1618 Glen Eagle Dr
Campbell River, British Columbia
Welcome to easy living in Glen Eagle Estates. This ideal corner lot rancher combines comfort, convenience, and a little bit of everyday luxury into one package. Thoughtfully laid out with 3 bedrooms, 2 bathrooms, and 1,533 sqft. Whether you’re working from home, hosting friends, or wanting a quiet place to unwind, this layout gives everyone their own space. The heart of the home is the open-concept living, kitchen, and dining area with direct access to the deck, it’s the perfect setup for weekend BBQs, cozy evenings by the fireplace, and effortless entertaining. Your primary bedroom is a retreat — generous in size with a walk-in closet and a 4 piece ensuite. Outside, the fully fenced backyard offers privacy, a covered patio to enjoy all year round, a secondary driveway providing room for the boat or camper, and the 20' x 26' detached shop with vaulted ceilings is a dream space. You also have full RV hookup, tons of parking and a double garage. With quick highway access and the Campbell River Golf Club and ERT trail system just a short stroll away, adventure and recreation are convenient. Live comfortably and enjoy the lifestyle of Glen Eagle Estates. (id:46156)
26523 28b Avenue
Langley, British Columbia
Large rectangular lot with spacious rancher - Prime Redevelopment Opportunity! Here's your chance to own a generous, flat rectangular lot featuring a well-maintained rancher-ideal to live in now or rent while you plan your future build! Subdividable, according to zoning regulations, this property also fits the SSMUH framework, allowing for the development of up to 4 residential units (Buyer to verify with Township). The lot offers plenty of space, excellent street frontage, and a prime location-making it a standout investment for builders, developers, or multi-generational families. This is the perfect property to live, invest, or redevelop in a growing area. Don't miss this opportunity to build your future! Check it out! (id:46156)
5144 Haynes Road
Vernon, British Columbia
5114 Haynes Road offers a full-scale renovation with a modern, elevated finish throughout. The main level has been completely reimagined with clean lines, expansive windows, and a stunning kitchen featuring quartz surfaces, premium cabinetry, a gas range, and a full suite of new appliances. Upstairs you’ll find two bedrooms, two beautifully updated baths, and a dedicated office, creating a layout that feels both functional and polished. Downstairs, the new 1 bed / 1 bath suite is equally refined, perfect for extended family, guests, or a quality revenue option. An additional flex room/optional bedroom adds even more versatility. Flooring has been upgraded across the home with a seamless blend of luxury vinyl plank and plush carpeting for comfort and durability. Step outside to a covered West-facing patio, ideal for taking in evening light, plus a large backyard with a fire pit and patio for effortless outdoor living. Easy-care landscaping and a single-car garage complete the package. A turnkey, thoughtfully rebuilt home in a desirable Vernon location — designed to impress and ready to enjoy. (id:46156)
7422 196 Street
Langley, British Columbia
NO STRATA!! West Facing Brand new luxurious 3 level 1/2 Duplex home in Willoughby area of Langley! This custom home features open living concept, Lane access, Spacious 3 bed upstairs with separate laundry room for easy access. Full Bathroom on main floor, Den can be 6th bedroom on main floor. 10' ceiling on main with Extra large windows. Only Duplex's with Tankless hot water on demand, never run out and most energy efficient plus gas heating. The open concept kitchen is the family chef's dream. PLUS downstairs features separate entry, a large rec room with 2Bed and 2bath. Walking distance to great schools, Langley events centre, shopping, and much more! Side by Side Units available! Show home Open Daily 11-4 located @ 19683 - 74 Ave, Langley. 2-5-10 Home Warranty. Move in ready. (id:46156)
459 Johnson Crescent
Oliver, British Columbia
Welcome to your private oasis! This sprawling rancher, just under 2,000 sq.ft., offers 3 bedrooms and 2 bathrooms on 2 fully fenced acres—perfect for horse enthusiasts, complete with a 2-stall barn, 20x20 hay barn, and a detached garage. Inside, enjoy newer hardwood floors, a bright open layout, and a stunning deck to take in sweeping valley views. Thoughtful upgrades make life effortless, including 3-year-old appliances, upgraded septic, 2025 HVAC, 2025 hot water tank, a 2018 roof with upgraded eavestroughs, and 200-amp service. Beyond your backyard, this property grants access to 478 acres of non-motorized Community Park, ideal for hiking, mountain biking, horseback riding, and endless outdoor adventures right at your doorstep. A lifestyle of peace, space, and adventure awaits! (id:46156)
671 24 Street Ne Unit# 3
Salmon Arm, British Columbia
Well built open layout townhome close to amenities and modern updates close to everything. 3 bedroom 2.5 bathroom Great Room concept with high vaulted ceilings on main floor with beautiful natural gas fireplace and views of the Shuswap lake and surrounding mountains. The interior of this home has recently been painted. Enjoy the nicely updated privacy of the back yard patio area with high fencing and hedge trees. Only steps away from rogers rink and the Sascu rec Centre, pool etc. Features include Central Vac, natural gas BBQ outlet. Brand new Hot water Tank, high efficient natural gas furnace and A/C. Plus new dishwasher, stove and C02 smoke alarms. Move in ready with all the major work done for you. Close to the guest parking this is an ideal unit. (id:46156)
314 20381 96 Avenue
Langley, British Columbia
Welcome to Chelsea Green, Walnut Grove's premier 55+ gated community! This bright top-floor END UNIT offers extra windows, great privacy, and one of the best locations in the complex. Featuring 2 bedrooms and 2 bathrooms, the home includes a spacious living room with gas fireplace, full dining area, and a comfortable primary bedroom with 4-piece ensuite. Enjoy the sunny private balcony-perfect for relaxing or morning coffee. Chelsea Green features an outdoor pool, hot tub, clubhouse, workshop, guest suites, RV parking, and beautifully kept grounds. A warm, friendly community close to shopping, restaurants, and transit. Don't miss this rare top-floor end unit! (id:46156)
12008 97 Avenue
Surrey, British Columbia
This beautiful mega basement entry home sits on a 8468 sqft lot. The main floor has a huge living room, family room with a dining area and 4 bedrooms and 4 bathrooms. Great gourmet kitchen with granite countertops to entertain a happy family. Basement has 3 suites of two bedrooms each, that produces good income to payoff mortgage. Extensive use of granite tile and wood flooring and house is in good shape. Well-kept home with open layout, fully fenced yard and security cameras. Close to both levels of schools and all other amenities, with easy access to Scott Road, Nordel Way, Hwy 17 and Hwy 91. Excellent for living and a good income-producing property. Touchbase for viewing. (id:46156)
234 Walkers Lane
Kootenay Bay, British Columbia
234 Walkers Lane is a custom-crafted home built in 2014 by Purcell Timber Frames. Situated on a 1-acre lot within a small, private community, this property offers exclusive access to a private beach, boat launch, and a mooring pin included with the sale. Designed for both comfort and sophistication, this single-level home features 3,050 sq. ft. of living space, plus an additional 250 sq. ft. of loft space. With 4 bedrooms and 2.5 bathrooms, the layout provides plenty of room to unwind and entertain. The moment you step inside, you’re greeted by expansive lake and mountain views pouring in through oversized windows and patio doors. Vaulted ceilings and an open-concept design enhance the natural light, showcasing the exceptional craftsmanship and high-quality materials throughout. The exterior is equally impressive. A 1,145 sq. ft. cedar deck stretches the full length of the home—an ideal space to put your feet up and enjoy the panoramic scenery. The property offers level access, ample parking for guests, and a sunny grassy area with garden space along the north side. Every detail has been carefully considered, from the professionally designed indoor and outdoor lighting to the premium finishes, including hickory hardwood floors, cedar siding, a natural stone fireplace, and two custom wine racks. This home is truly a rare blend of luxury, comfort, and timeless design. (id:46156)
2241 Heitman Street
Enderby, British Columbia
Welcome to VIEWMOUNT ESTATES, Enderby, British Columbia's Newest Neighbourhood. Foreign Buyer Friendly. Located in the Beautiful North Okanagan about 30 minutes to Vernon to the South and about 30 Minutes to Salmon Arm in the North. You are less than an Hour from Kelowna International Airport. A few Hotspots are the Enderby Cliffs Park and Starlight Drive-In. Close to Mara Lake Provincial Park and Silver Star Mountain Skiing. Get out of the RAT RACE and Get To ENDERBY!!! 2241 HEITMAN STREET is Brand New HALF DUPLEX, 3 Massive Bedrooms and 2.5 Bathrooms, still under the 2/5/10 New Home Warranty. Modern Appliances, Central Air, Huge Walk-In Closet. Mountain & Valley Views. This Home has it All. Currently Rented for $2500/month. BUY NOW and Let the Tenant Pay the Mortgage. Allow 48 Hours Notice for Showing. FOREIGN BUYERS Are ALLOWED. (id:46156)
302 27215 Aldergrove Town Centre Drive
Langley, British Columbia
Welcome to SHORTREED at Aldergrove Town Centre! This brand-new 1 bed, 1 bath home offers a bright open layout with large windows, a modern kitchen with stainless steel appliances, quartz counters, and an in-suite Samsung washer/dryer. A spacious private balcony extends your living space, and the home comes with secure parking, a storage locker, and bike storage for added convenience. Enjoy onsite amenities including a gym, daycare, clubhouse, and shops and cafés just steps away. Transit is right outside the complex, and with new commercial spaces coming on the building's main level, everything will truly be at your fingertips. OPEN HOUSE DEC 6/7 2-4 (id:46156)
3237 Atwater Crescent
Abbotsford, British Columbia
Located in one of the most desirable areas of Abbotsford on Fairfield Island, this beautifully updated home offers exceptional convenience and lifestyle. All levels of schools are within walking distance, and Rotary Stadium is just a five-minute walk away. Shopping complexes, parks, and everyday amenities are close at hand. The main floor features three bedrooms, two full bathrooms, a bright living room, and a spacious recreation room with an additional half bathroom. The home also includes a generous two-bedroom basement suite, perfect as a mortgage helper. With ample driveway parking and a move-in-ready interior, this property is ideal for first-time homebuyers or those upgrading from an apartment or townhouse. Book your viewing today! (id:46156)
110 1850 E Southmere Crescent
Surrey, British Columbia
Welcome to SOUTHMERE PLACE! This functional 1-bed, 1-bath home is located in the heart of South Surrey/White Rock. The open-concept living & dining area flows onto your private patio, perfect for relaxing. Enjoy upgrades features inside such as new paint and light fixtures. Enjoy the convenience of a parking stall, storage locker, and a proactive strata with recent upgrades to the roof and boiler. Strata fees include heat and hot water! Washer and ventless dryer installation is permitted with strata approval and catchments include H.T. Thrift & Semiahmoo Secondary. This opportunity benefits investors or first time home buyers as it's steps away from Semiahmoo Mall, dining, and transit, with White Rock Beach just minutes away. Plus, a well-maintained outdoor pool makes summer even better! (id:46156)
20 6036 164 Street
Surrey, British Columbia
"Arbour Village". Must see this Beautiful 3 bed + Rec room End Unit Townhome boasting approx 1800 sq ft of open concept living space that has been meticulously maintained to the highest standard. This is the layout and location you've been waiting for; not only because it's an end unit/corner unit with additional windows, front and back balconies, a maintenance free backyard and parking for 4 cars (which includes side x side garage) but also a rec room on the lower level and an entertainment size main floor living with generous sized bedrooms. Lots of natural light with South, East and West exposure. One of the best locations in the complex, you be the judge and come view this stunning spacious family home today. *Rec room virtually staged. (id:46156)
185 Chamberlain Crescent Unit# 313
Tumbler Ridge, British Columbia
Great Corner Unit on the 3rd floor with Treed views off the balcony, and from all windows! This is a cute layout with a separate dining room and 2 bedrooms to give extra space and light. The recent renovations include; updated electrical, raised kitchen ceiling, larger opening and breakfast bar to the dining room from the kitchen. This condo includes recently purchased never used appliances in the kitchen . Additional updates include vinyl flooring throughout, refinished counters in kitchen and bathroom, fresh paint, baseboards, window trims and led lighting. With the great views, great light and privacy, this is an amazing opportunity for a second home and access to amazing mountain recreation living in Tumbler Ridge, this unit is vacant and ready for its next occupant. Quick possession available. (id:46156)


