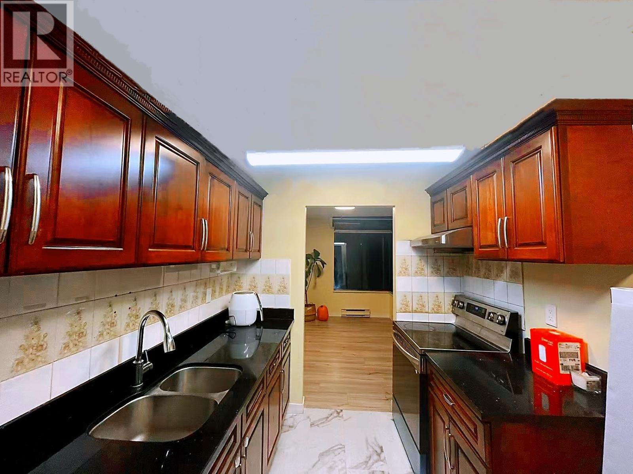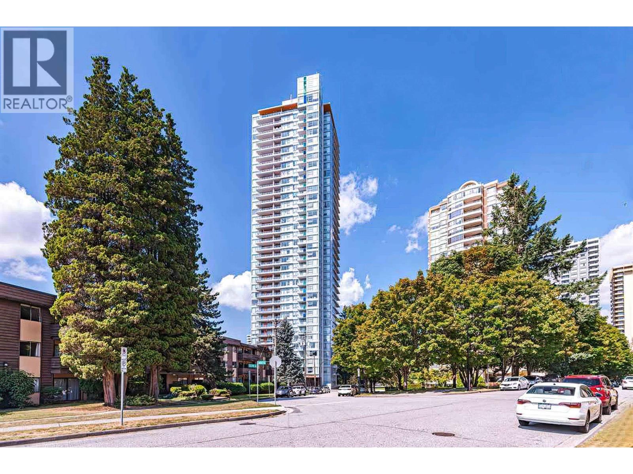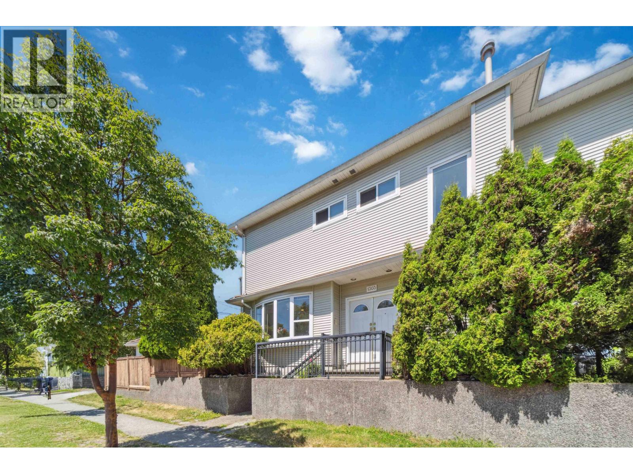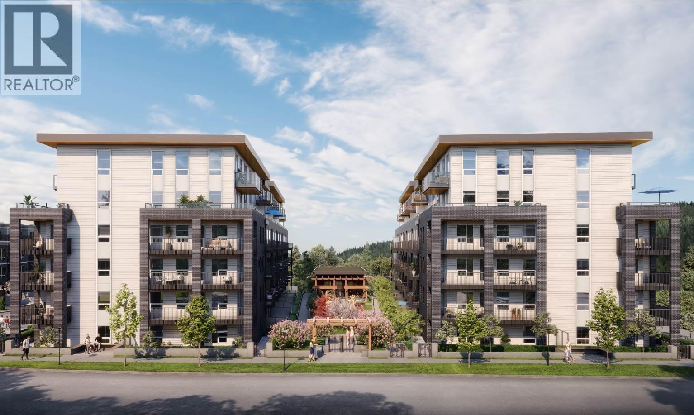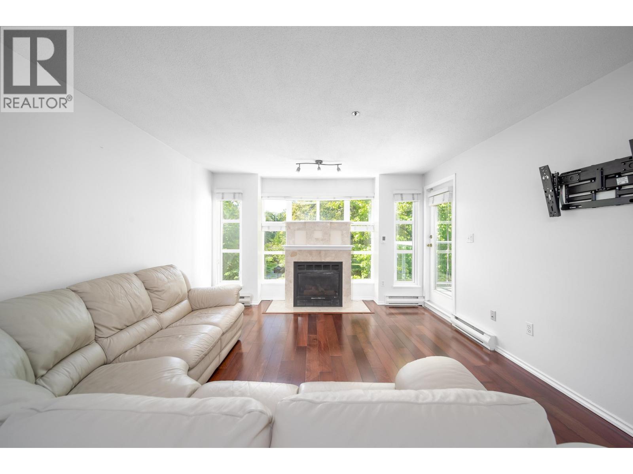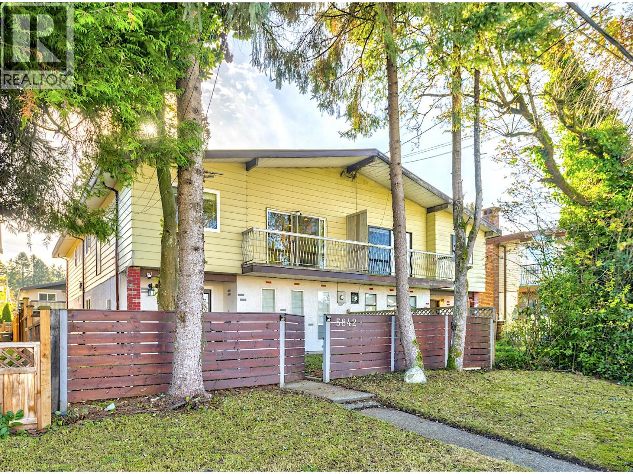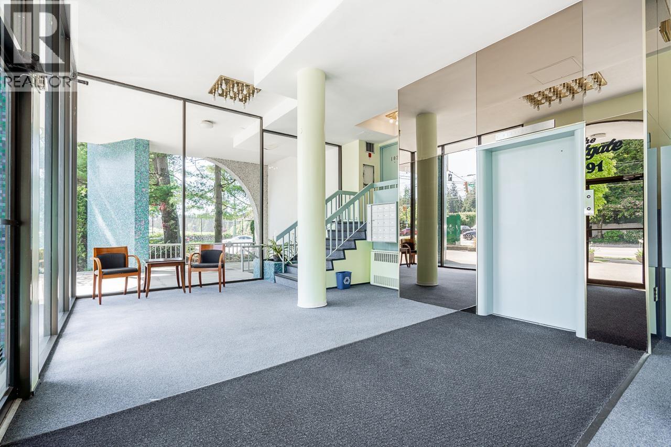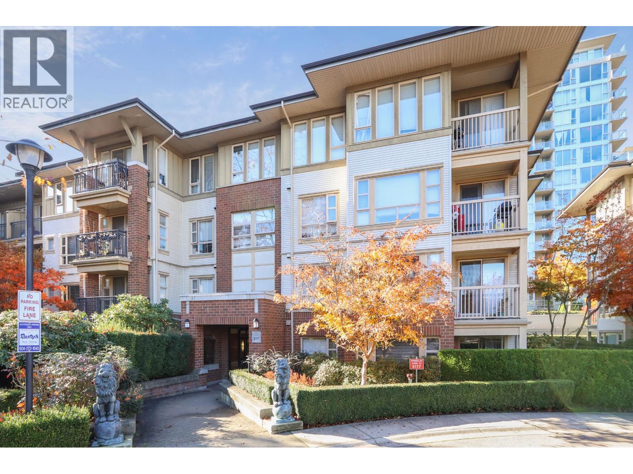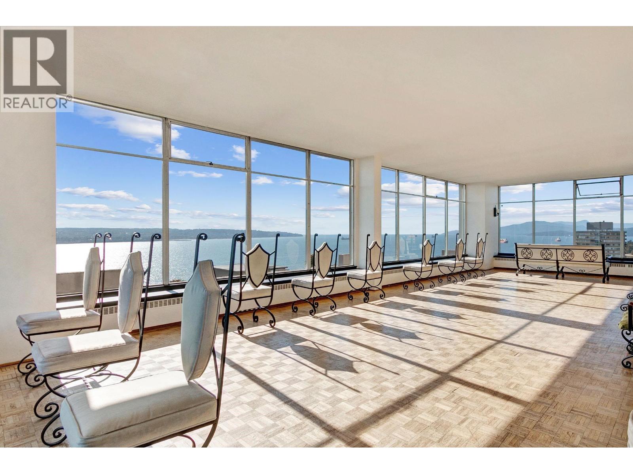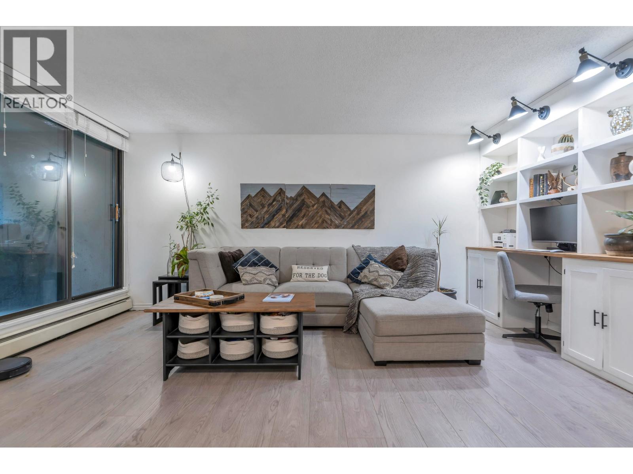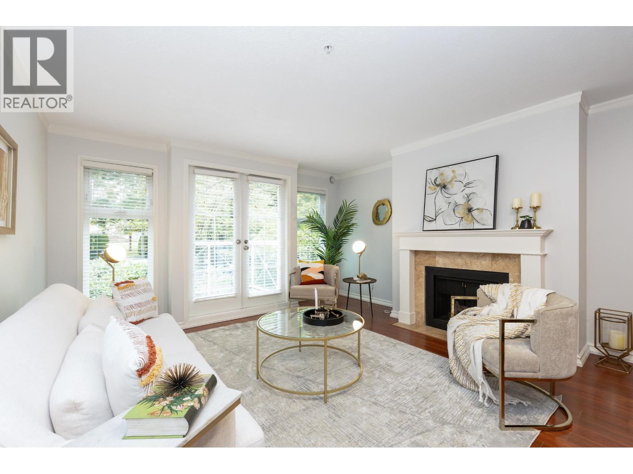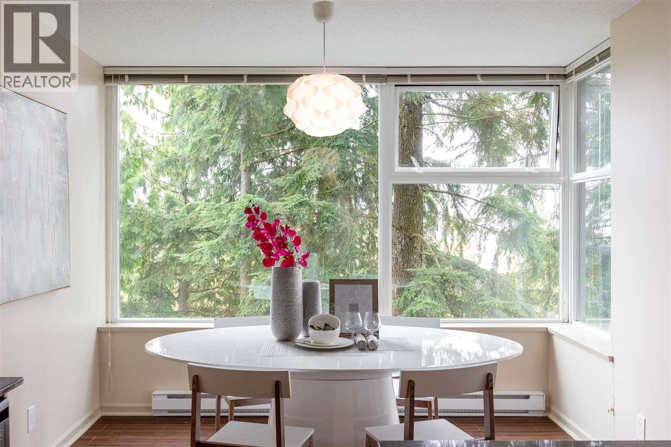307 5800 Cooney Road
Richmond, British Columbia
Spacious, bright, and quiet corner unit with new appliances and new hardwood floors. Excellent central location, steps to shopping, public transit, and everyday amenities. (id:46156)
1206 5883 Barker Avenue
Burnaby, British Columbia
Parkside Luxury with Breathtaking Views!Experience elevated living at the edge of Central Park in this bright and spacious SW corner 2-bedroom, 2-bathroom home by the acclaimed Polygon. Situated higher than other units, this home offers unobstructed, panoramic views of Central Park, the North Shore Mountains and city skylines - all visible from your living room and expansive 135 SQFT covered balcony.Designed for modern comfort, the home boasts nearly 9´ ceilings, air conditioning, and a gourmet U-shaped kitchen with built-in appliances, a 5-burner gas cooktop, stone countertops, and a marble backsplash. The split-bedroom layout ensures privacy, while the primary bedroom features a walk-in closet, and abundant storage is provided throughout. Includes 1 parking and 1 large locker. (id:46156)
1303 W 67th Avenue
Vancouver, British Columbia
Bright corner southwest duplex located in the heart of the Prime Marpole community. Well kept 2level custom built duplex offers 3 bedrooms 2.5 bathrooms. Extra large window on main floor with plenty of sunlight, 9' ceilings, granite counters in kitchen, gas fireplace, radiant heat,and ceiling crown molding trim surrounding. Also newer tiles flooring in the dining/kitchen area & newer wall painting! 3 spacious bedrooms and 2 full bathrooms on the upper floor. Spacious Master bedroom en-suite with walk in closet. West facing huge backyard with abundant natural light. Included a detached single-car garage. Across the street to Lloyd George Elementary, Marpole Community&Oak Park. Steps to supermarket, restaurants, Winston Churchill. (id:46156)
214 648 Lea Avenue
Coquitlam, British Columbia
Welcome to Port & Mill, a collection of well-crafted condos located in central West Coquitlam by award-winning Streetside Developments! This open concept 2 bed + den, 2 full bath, corner unit features caesarstone countertops, sleek tile backsplash, under cabinet lighting, gas range, s/s appliances, Kohler fixtures, forced air heating and cooling and laminate flooring throughout! Amenities include a large outdoor BBQ & patio area, playground, fitness room, & social lounge. Easy access to SFU, and only steps to Burquitlam SkyTrain Station, Safeway, YMCA, local shops, restaurants and services. This unit has been gently used by its original elderly owner and is in near-new condition. 1 locker/1 parking. (id:46156)
302 8728 Sw Marine Drive
Vancouver, British Columbia
Welcome to this bright and well-maintained home in a highly convenient location! Spacious 3-Bedroom Suite in Marpole area. Groceries, shopping, and restaurants - easily accessible in the neighborhood. This suite includes 2 parking stalls and a storage locker. Direct bus to UBC, plus just a short drive to YVR Airport and Richmond. Building has been repainted , rainscreened. Replaced new window, Plumbing and Roof. Don't miss this rare opportunity to own a 3 bedroom home in Vancouver West with unbeatable value and location! Open House: Jan 17th, 18th, Saturday & Sunday, 2-4 pm (id:46156)
5842 Woodsworth Street
Burnaby, British Columbia
**OPEN HOUSE: Sunday Jan 18 11:30am - 12pm** Love Vancouver Special homes because they are spacious & functional. This beautifully modern renovated 1/2 duplex in Central Burnaby featuring total 6 bedrooms + 3 baths over 2,550 sqft of interior living on a standard 4,092sqft (33x124) LOT size. Stylish kitchen with plenty of cabinets + brand-new S/S appliances. Bright, fresh paint, updated roof (2010), newer windows + furnace (2015). The lower level offers a 3-bedroom mortgage helper. Great location - just 2 mins to Hwy 1, Burnaby Lake Sports Complex, 7 mins to Brentwood Mall & SkyTrain and close to BCIT, Costco, shops, restaurants, Burnaby Lake, 9 mins to Metrotown & more. Douglas Road Elementary (K-7) and Burnaby Central Secondary (8-12). (id:46156)
903 4691 W 10th Avenue
Vancouver, British Columbia
Welcome to this bright and spacious one-bedroom, one-bathroom corner condo on the 9th floor, ideally located just minutes from UBC. Enjoy sweeping city and golf course views from balcony, large windows that flood the space with natural light. This well-appointed fully renovated home features an open layout, modern finishes, and a peaceful, elevated perspective in one of Vancouver´s most desirable neighborhoods. Perfect for students, professionals, or investors looking for a vibrant, walkable location near transit, shops, and green space. Water and PROPERTY TAXES includes in the maintenance fee. Don´t miss this opportunity to own a view property near the heart of UBC! (id:46156)
6103 5117 Garden City Road
Richmond, British Columbia
Welcome to Lions Park-a well managed complex right in the heart of Richmond. This ground level unit (2bdrms, 2baths) truly feels like home and it's a good fit for empty nesters, investors or young family with a child! It offers a comfortable layout with natural light streaming through the sliding doors that open to a huge patio (300sqf) -a rare find in condo living. The sunny and private patio is ideal for your pet or little one to play around while you enjoying your cup of coffee or entertaining. Being in a well maintained building with beautiful amenities is also a bonus. Private, yet central, as it's close to shopping and all city amenities. If you treasure comfort, privacy and urban care free living, you will most likely be the next owner by the end of the year. Open House Sun, Jan 18th 2-4pm (id:46156)
2301 1850 Comox Street
Vancouver, British Columbia
El CID Best priced 1 bedroom,1 bathroom 585 sqft renovated condo with a 50 sqft East facing balcony. Kitchen & bathroom was updated & Kitchen wall opened up, floors updated. Building has been re-piped for the next 48 years of its prepaid lease. Steps to ICONIC world famous Stanley Park, English Bay, Denman St, shops & buses out your door Lifestyle & Location! Prepaid Lease to Dec.31, 2073, Lease Pmt $761.46 per month includes Indoor pool, sauna, weight rm, bike rm, taxes, heat & hot water. Shared laundry. 360 degree shared rooftop Panoramic Ocean Mtn & Vancouver English Bay Penthouse View Deck on the 27 floor. Rentals allowed 6 month min. NO PETS. 1 assigned Parking 1 Locker. Court Ordered Sale, Some photos virtually staged. Tenant moving out for Jan 31 2026 (id:46156)
501 3771 Bartlett Court
Burnaby, British Columbia
Welcome home to this renovated, bright and meticulously maintained 2 BED, 2 BATH home that features modern flooring and an updated kitchen with stainless steel appliances. Boasting a spacious open-concept dining and living space with a custom-built-in office desk and storage, ideal for working from home. The large primary bedroom includes a private ensuite, and you'll enjoy the peaceful treed outlook from two HUGE balconies totalling 290 sq. ft. Amenities include an indoor pool, hot tub, sauna, gym, billiards room, party room, workshop, and bike room. Strata fees INCLUDE heat (natural gas), hot water, electricity and more! Steps to Lougheed Mall, SkyTrain, and parks. WINDOWS were upgraded to double pane by previous owner! Open House SUNDAY January 18 from 1-3pm. (id:46156)
306 1023 Wolfe Avenue
Vancouver, British Columbia
SITCO Manor in Shaughnessy is a building most locals have no idea exists- and that´s exactly why the people who live here, love it. Is one of those rare boutique buildings, oozing European charm, tucked inside one of Vancouver's most exclusive areas, with only a handful of residences, which provides privacy, lock and go lifestyle and the feeling of living in a home without the upkeep. Think morning walks under century-old trees, steps away to top schools, cafes and shopping. The spacious interior offers 2brdrms (fitting king size furniture), 2bthrms with an easy flow layout, open gourmet kitchen with solid maple cabinets, granite countertops, built-in wine rack, ample storage, cozy fire place and radiant in-floor heating. French doors off the living room lead into a sunny balcony overlooking beautiful greenery and the serenity of the peaceful street If you treasure urban care-free living and comfort, you could be the next owner! Call to view - you will like what you see! Open House Sat Jan 17th 1:30-3:30pm. (id:46156)
305 9232 University Crescent
Burnaby, British Columbia
Welcome to Novo II at SFU! This spacious home features a beautiful dining area framed by windows with views of trees and distant mountains. All bedrooms face greenery, ensuring peace and privacy. The open den offers endless possibilities - ideal as a home office, art nook, or creative space. Recently upgraded with a new stove, oven and dishwasher. New painting, new washer & dryer in 2025. Conveniently located close to SFU amenities, many shops, restaurants, Nesters market and transit. 1 large parking included. Book your showings today! **OPEN HOUSE: Jan 17 & 18 (Sat/Sun) 2-4pm. (id:46156)


