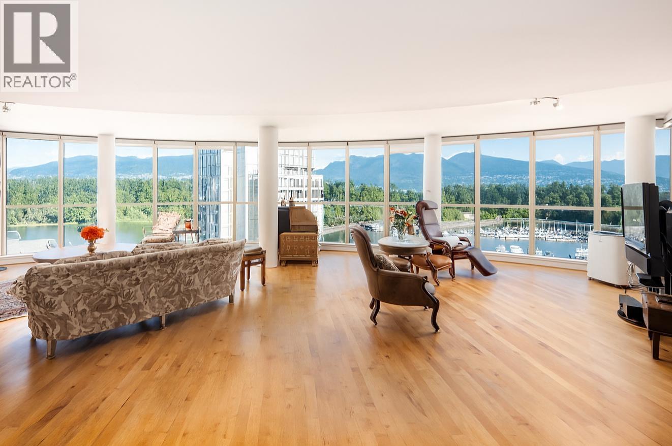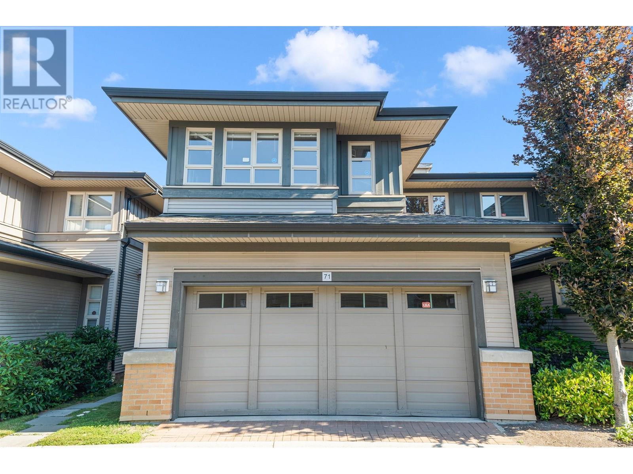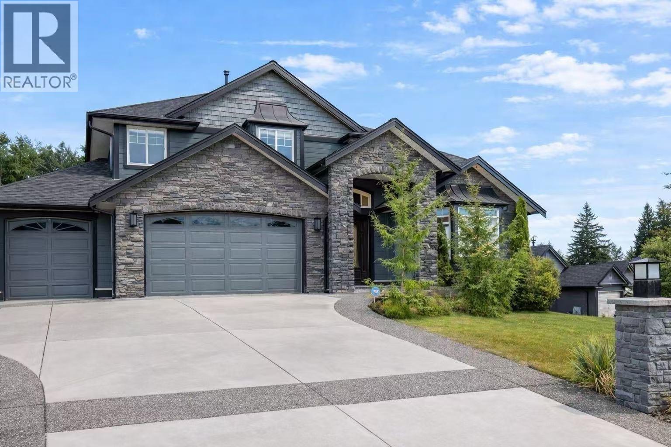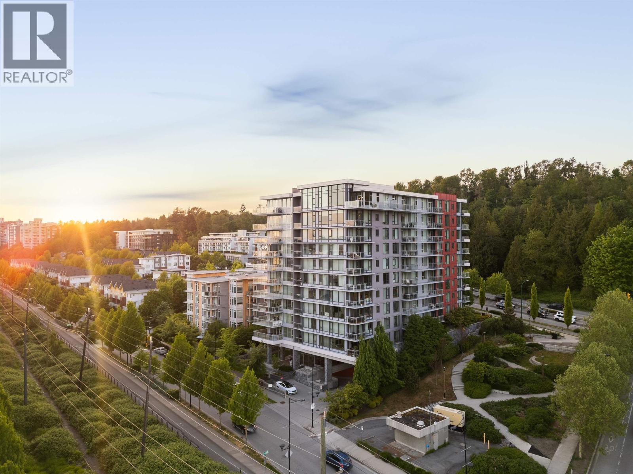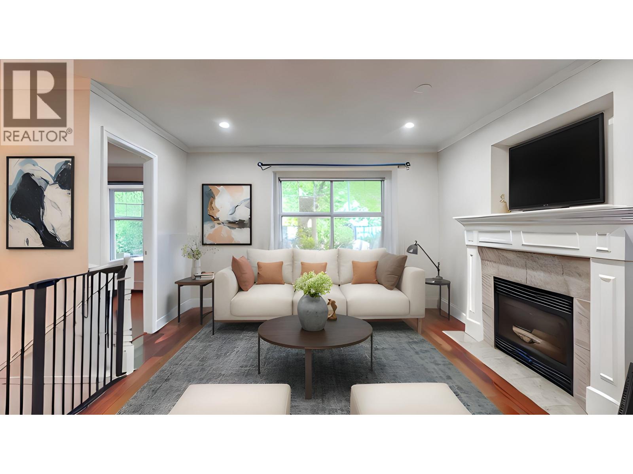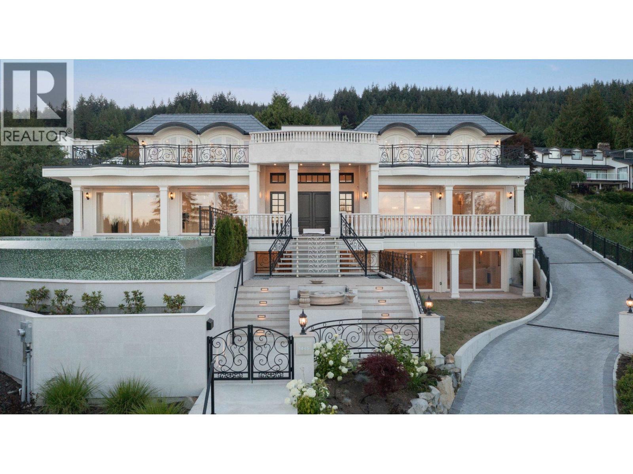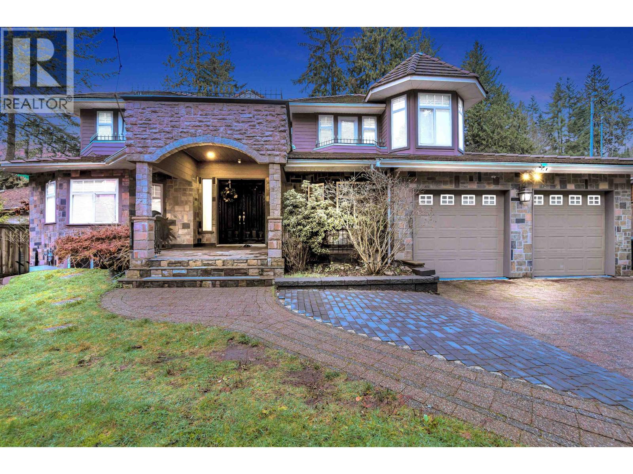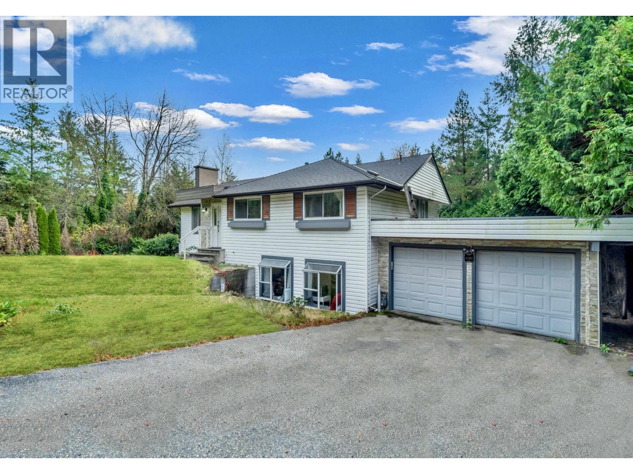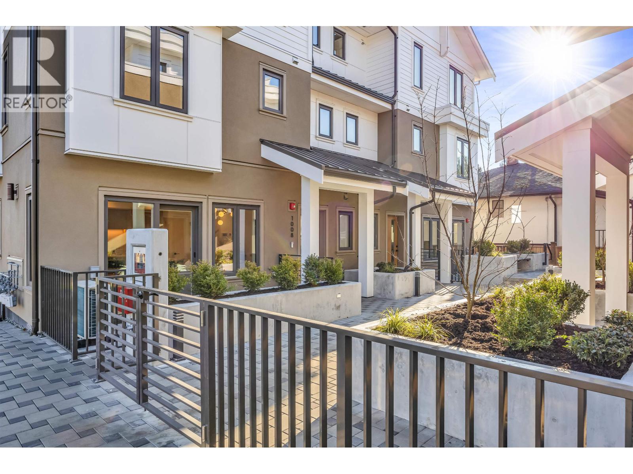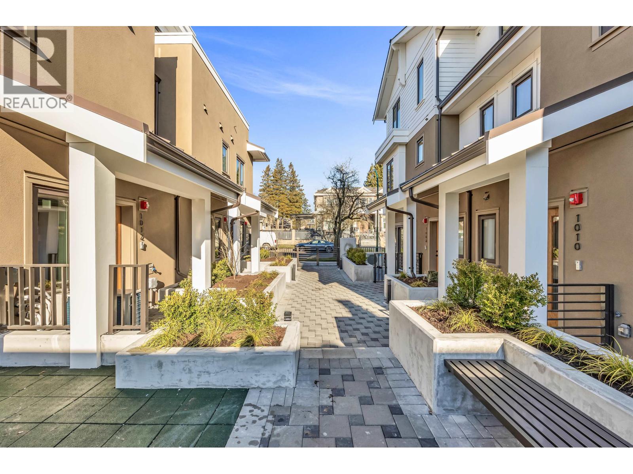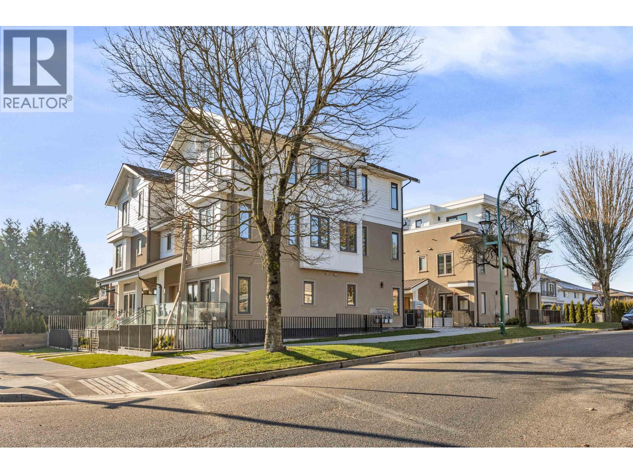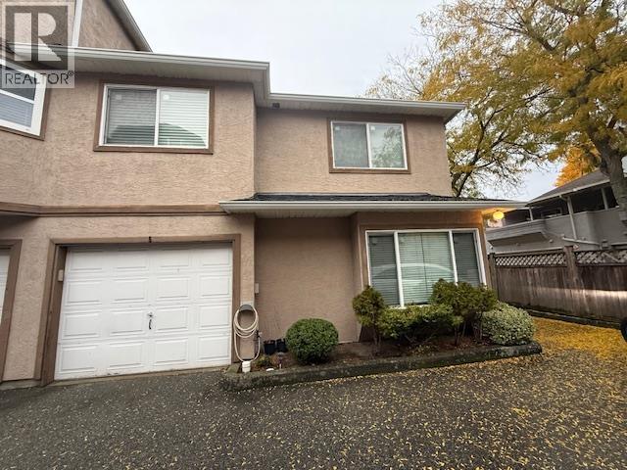1701 1888 Alberni Street
Vancouver, British Columbia
Timeless city retreat with nature at your doorstep - an exceptionally rare full-floor residence at 1888 Alberni, a boutique 20-storey building of just 36 homes with only 6 full-floor suites. Occupying the entire 17th floor, offering direct elevator access into the suite: a luxury seldom found in DT. Enjoy breathtaking 360-degree views of English Bay, Lost Lagoon, Stanley Park, Marina, ocean & the North Shore mountains. The light-filled living space is wrapped in floor-to-ceiling windows, surrounding you with world-class natural beauty. 3 bdrms + office + a house-sized kitchen + an oversized primary suite with a large walk-in dressing rm. Tucked into the quiet edge of West End, steps to the seawall, parks & dining. Amenities: indoor pool, hot tub, gym & sauna. (id:46156)
71 6300 Birch Street
Richmond, British Columbia
Looking for a townhouse that feel like a house? Springbrook Estates, well-maintained 2-level duplex-style townhouse by Cressey. An end unit, front yard, family room and master bedroom facing north. Nice and bright. 18' living room ceiling, huge master bedroom with walk-in closet and 5 pc ensuite bath. Granite counter top, stainless steel kitchen appliances. Separate laundry room with a sink and full size side by side washer and dryer. Security system. Quiet yet convenient location. Nice neighborhood and walking distance to Garden City Park, Henry Anderson Elementary, MacNeil Secondary, Walmart shopping center, and public transit. Easy to show, very motivated seller, try your offer! Sat 2-4pm (Jan 17th) (id:46156)
26500 124 Avenue
Maple Ridge, British Columbia
Executive 2 story home with basement in sought-after Whispering Wynd. Featuring specious formal living and dining room, a well-appointed kitchen with oversized island and eating bar, and a bright Great Room & den on the main.Four bedrooms up, a primary bedroom with 5 piece ensuite and large deck overlooking a sunny south facing 1 acre lot. The fully finished basement with separate entrance offers three bedrooms and large living and dinning area. Owner finished approx 460 SF gym converted from unfinished area. Bonus 3 car garage, ample storage and room for pool or workshop. 10 minutes from Maple Ridge and Meadowridge school. (id:46156)
511 3281 E Kent Avenue North Avenue
Vancouver, British Columbia
Welcome to Rhythm by Polygon, where modern design meets the calm of the Fraser River. This well-appointed 2 bed + den, 2 bath residence offers 929 sqft of airy, open living with a thoughtful split-bedroom layout for privacy. The kitchen blends style and function with polished quartz surfaces, stainless appliances, and generous cabinetry. A versatile den makes the perfect workspace or nursery. Step out onto your private balcony and take in serene views of the community and riverfront surroundings. Enjoy the Rhythm Club amenities-fitness studio, residents´ lounge, and courtyard retreat. Steps to River District Town Centre, cafés, parks, and trails. 1 parking, 1 locker. Easy access to Richmond, Burnaby, and New West. (id:46156)
1553 Burrill Avenue
North Vancouver, British Columbia
Charming Two-Story Home in Lynn Valley. This spacious and versatile home nestled in a quiet cul-de-sac in sought-after Lynn Valley! Offering nearly 2,300 sqft. of living space on a 5,445 sqft. lot, this well-maintained home combines lifestyle, convenience & income potential. With 6 bedrooms & 3 bathrooms, the layout is perfect for families of all sizes. Flexible floor plan includes a legal above-ground suite with the option of two or three bedrooms, ideal for mortgage helper or in-law suite. Main home boasts bright, open living areas, a large kitchen, and functional design throughout. Additional features include a double garage with storage and a flat, fenced yard perfect for kids or pets. Just minutes from Lynn Canyon Park, Lynn Valley Centre & top-rated schools. Don´t miss this one!!! (id:46156)
1445 Sandhurst Place
West Vancouver, British Columbia
Situated on Sandhurst Place, the most prestigious street in the British Properties, this brand-new 8,000+ square ft luxury estate offers an extraordinary lifestyle. Located at the end of a quiet cul-de-sac, the home enjoys breathtaking, unobstructed panoramic views of the ocean, downtown skyline, and the iconic Lions Gate Bridge. Designed for grand-scale living and entertaining, it features expansive open-concept interiors, soaring ceilings, and seamless indoor-outdoor flow. Resort-style amenities include an outdoor pool, elevator, private theatre, spa-inspired spaces, and outdoor culinary areas. A rare world-class trophy residence. (id:46156)
1219 Arborlynn Drive
North Vancouver, British Columbia
Spacious 11-bedroom, 9-bath home in the desirable Westlynn area, well suited for a large or multi-generational family. The home features four kitchens, two separate suites, and a lower-level daycare-licensed suite, with potential to add an additional suite. The main kitchen has been upgraded and includes all brand-new appliances, and air conditioning has been installed for added comfort. Bright, flexible living spaces and a practical layout make it ideal for everyday living and entertaining. Situated on a family-friendly street, this property offers exceptional space, versatility, and the convenience of North Vancouver living. (id:46156)
4380 Woodcrest Road
West Vancouver, British Columbia
Set on a rare, over 12,500+ sqft south-facing lot in one of West Vancouver´s most peaceful neighbourhoods, this home feels calm, bright, and instantly welcoming. The main level includes 3 bedrooms and 2 updated baths, with natural light pouring in and an easy flow that suits everyday living. The lower level features a separate-entry suite with 4 bedrooms and 2 baths - ideal for extended family, guests, or growing teens who need more space. Recent improvements include newer appliances, an updated asphalt roof, and four glass-enclosed solariums that bring in sun and greenery throughout the year. Close to Cypress fall park, Caulfield Elementary, Rockridge Secondary, shops and services at Caulfield Village, this home offers a thoughtful balance of space, light, nature, and daily convenience (id:46156)
1010 W 52nd Avenue
Vancouver, British Columbia
Elegant & Spacious Home in Prime Oakridge Location! A stunning 3-bedroom + den residence with an additional office nook, perfect for families or professionals working from home. Thoughtfully designed, this home features bright and open living spaces, a modern kitchen with high-end appliances, and generously sized bedrooms for ultimate comfort.Enjoy the convenience of underground parking, a private storage locker and bike parking. Located minutes from top schools, Oakridge Centre, parks, and transit, this home offers the best of urban living in a quite, family-friendly neighbourhood. (id:46156)
1012 W 52nd Avenue
Vancouver, British Columbia
Elegant & Spacious Home in Prime Oakridge Location! An exclusive collection of 6 boutique townhomes in the heart of Oakridge. This stunning 4-bedroom + 3 bathroom residence with an additional den, perfect for families or professionals working from home. Thoughtfully designed, this home features bright and open living spaces, a modern kitchen with high-end appliances, and generously sized bedrooms for ultimate comfort.Enjoy the convenience of underground parking, a private storage locker and bike parking. Located minutes from top schools, Oakridge Centre, parks, and transit, this home offers the best of urban living in a quite, family-friendly neighbourhood. (id:46156)
1008 W 52nd Avenue
Vancouver, British Columbia
Elegant & Spacious Home in Prime Oakridge Location. This 3 Bedroom + Den Brand New Townhome in a quite 6-Unit Boutique Complex features Bright Open-Concept Layout with Modern Kitchen, High-End Appliances, Hardwood Flooring throughout, European Triple Glazed Windows, High-End Plumbing Fixtures, Office Nook and Ample Storage. Also included 1 secure Underground Parking (EV ready), 1 Private Heated Storage Room & Bike Room. Low Strata Fees. Prime Location just steps to Parks, Top Schools, Oakridge Centre and Transit. Priced to sell. (id:46156)
5 7171 Blundell Road
Richmond, British Columbia
Rarely available 2 storey beautiful 1700 sqft townhouse in central Richmond. Excellent corner unit with great backyard. 3 large bedrooms upstairs and 2.5 baths. Most enjoyable layout with specious living & dining room just like a cozy house. Bright and comfortable. All windows have been changed to high quality new windows. Recent upgrades included carpet, Laminate flooring through-out whole house, painting, sliding door, washer, mounding and lightings. Also features newer kitchen cabinets, appliances and counter-top. One covered parking. Very close to Elementary and Secondary school and 5 minutes walk to Richmond Centre, Minoru active Living, park & skytrain. (id:46156)


