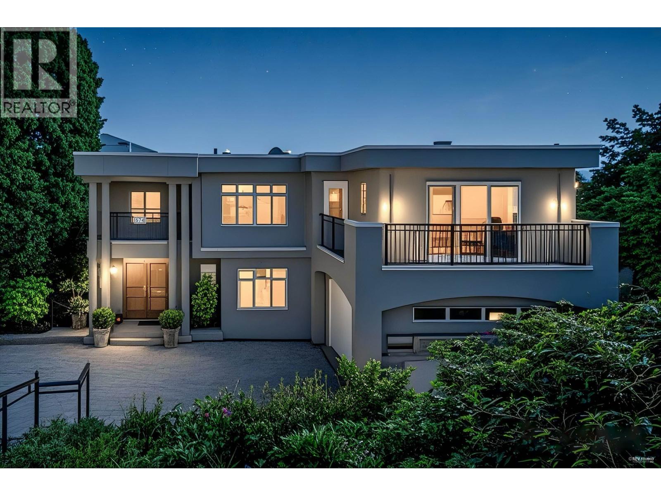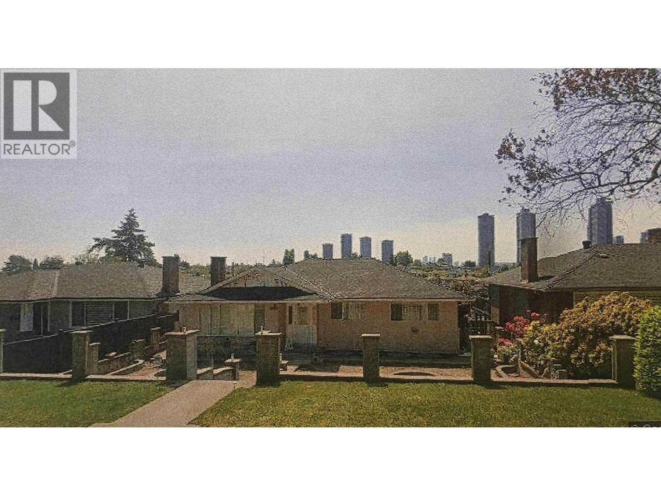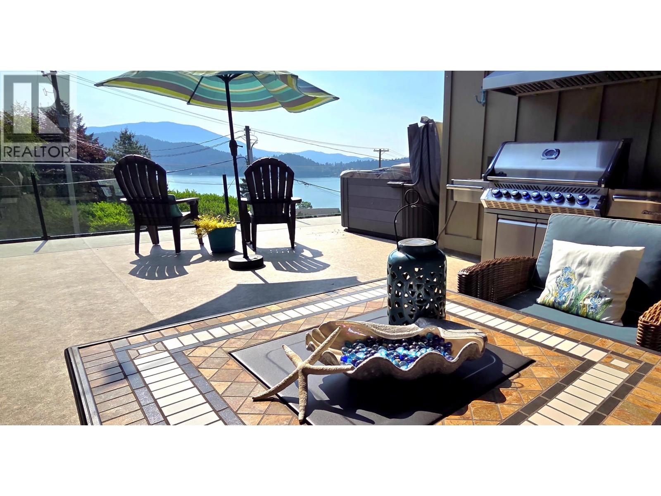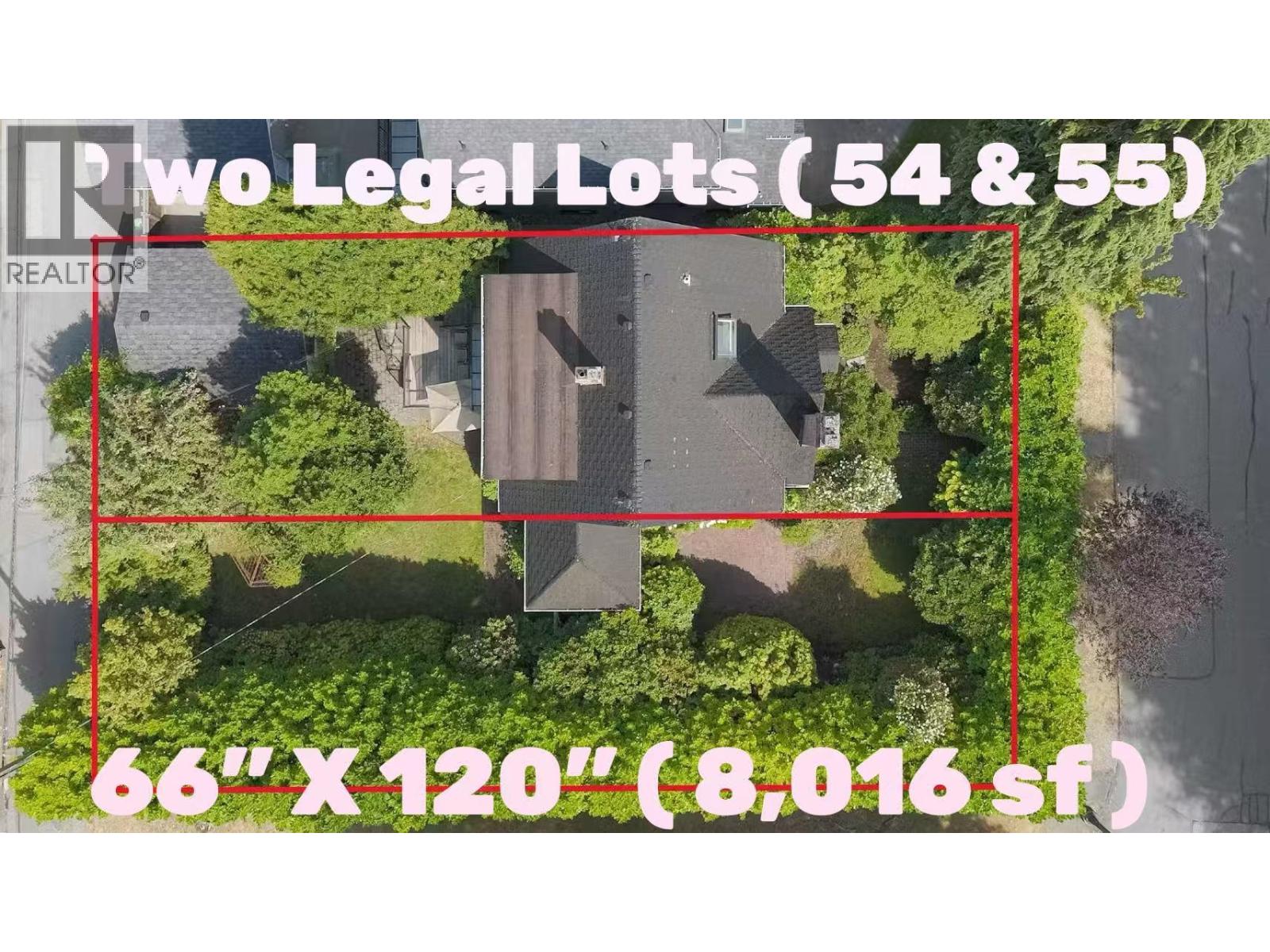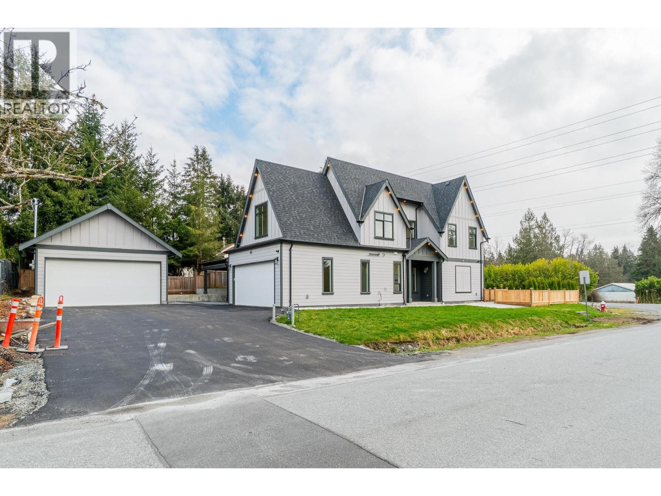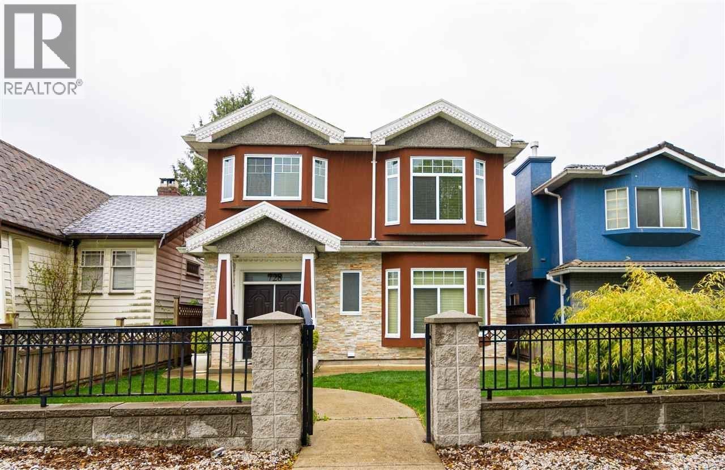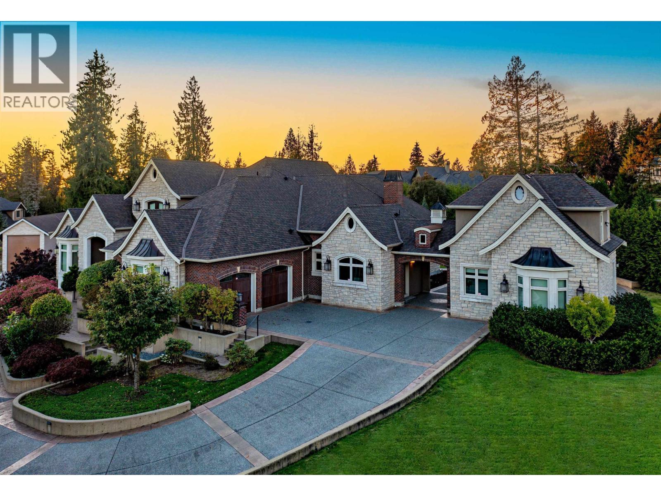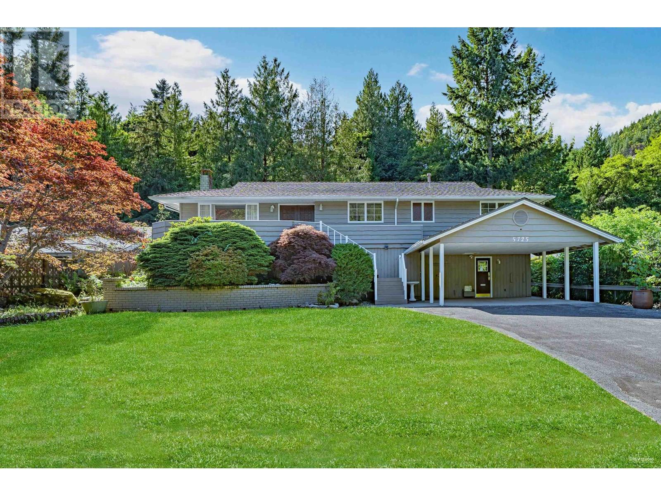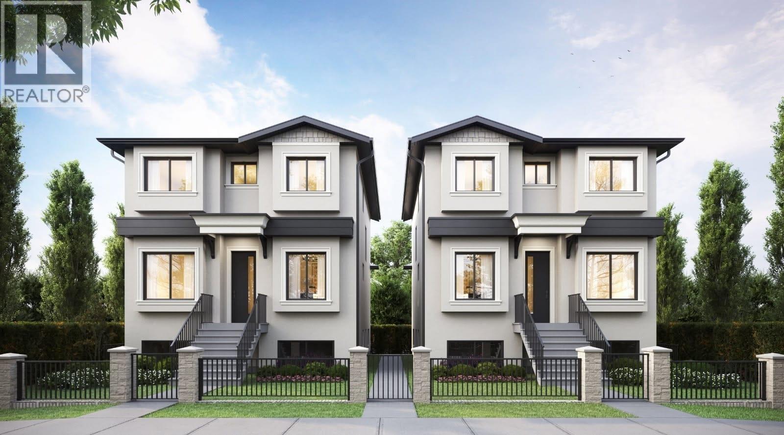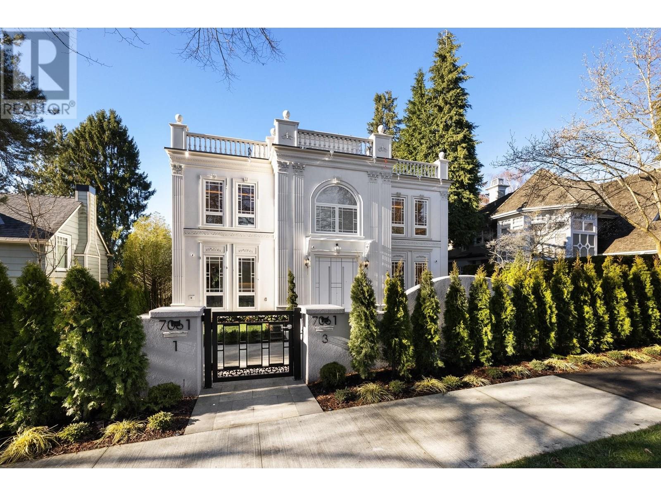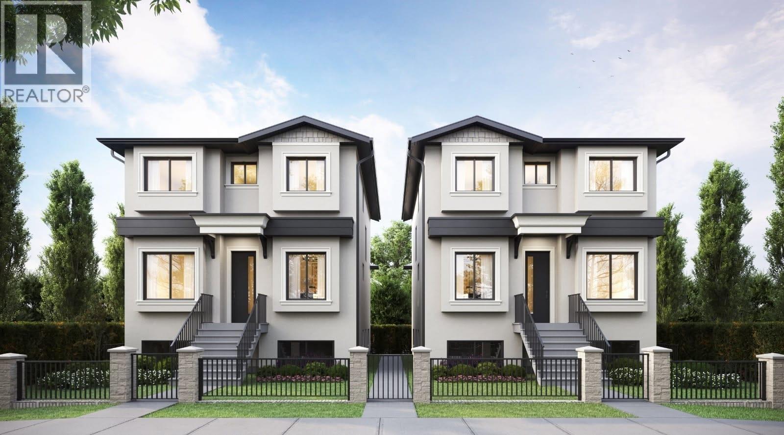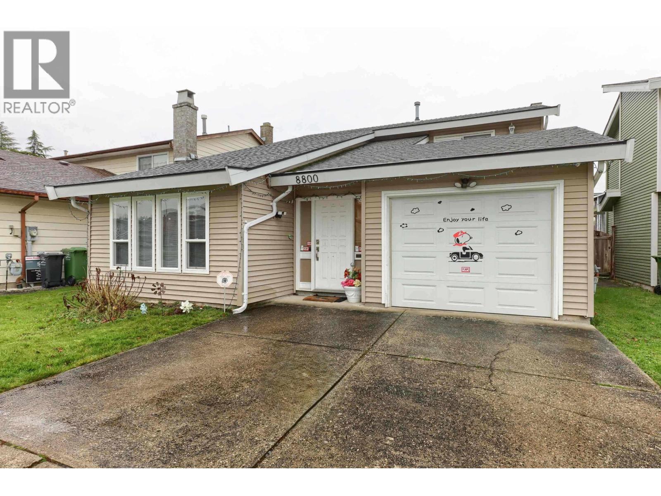574 St. Andrews Place
West Vancouver, British Columbia
This magnificent residence embodies timeless elegance and enduring charm, offering an expansive and brilliantly conceived layout of approx. 5,000 sqft across three levels, all enhanced by sweeping city, ocean and mountain views. The main floor is thoughtfully designed for both relaxed family living and grand entertaining, with floor-to-ceiling windows that frame the breathtaking scenery while bathing the interiors in natural light. Upstairs, four generously sized bedrooms each enjoy a private balcony, inviting residents to revel in the surrounding beauty. Include primary suite featuring a spa-inspired ensuite & a spacious walk-in closet. The lower level hosts a fully self-contained legal suite, providing exceptional privacy and versatility, ideal for extended family, or as a valuable mortgage helper. Perfectly blending sophistication, comfort, and the majesty of its natural setting, this home offers a lifestyle of unmatched refinement. Open House: Jan 17, Sat 2-4pm (id:46156)
4734 Parker Street
Burnaby, British Columbia
COURT ORDERED SALE-SOLD AS IS WHERE IS. DUPLEX OR MULTIPLE SINGLE FAMILY DWELLINGS. Located in beautiful Brentwood Park, this home sits on a 55 x 122 ft lot, offers 6 bdrms, 3 bths and 3 Kitchens. Newer roof, new hot-water on demand, new furnace. This residence features spacious addition on the main floor providing a sun-filled living area, and an updated kitchen. Enjoy a private south facing backyard perfect for entertaining or relaxing while taking in the view of the city sky line. Located directly across from Alpha Secondary School, close to parks, recreation and shopping at the Amazing Brentwood. COURT DATE TBA OPEN HOUSE - SUN, JAN 18TH AND SUN, JAN 25, FROM 2-4 (id:46156)
659-661 Gibsons Way
Gibsons, British Columbia
Unlock exceptional income potential and unmatched flexibility with this view home in the heart of Gibsons. Ideal for investors, families seeking a mortgage helper or multi-generational layout, this property features two suites: a 1-bedroom legal suite plus a separate licensed Airbnb suite, both offering immediate revenue opportunities. The main level provides true one-level, accessible living-perfect for downsizers or extended family-with a spacious primary suite, den with Murphy bed, vaulted ceilings, and a custom high-end kitchen. Extensive upgrades throughout ensure long-term value and low maintenance. Outside, an entertaining oasis awaits with a gas BBQ, hot tub, and sweeping views. Double garage with 1/2 bath. A/C, shed & greenhouse for the gardener. All of this is just a short walk to Molly´s Reach, trails, and shops. Whether you´re looking to maximize rental income, offset your mortgage, or create space for multiple generations, this property delivers rare versatility in a prime location. (id:46156)
1897 W 37th Avenue
Vancouver, British Columbia
Ideally suited for developers or builders-extra-wide 66.8´ x 120´ corner lot (8,016 sqft) made up of two legal lots (Lot 54 & Lot 55). Located in prestigious Vancouver West under the new R1-1 multiplex zoning bylaw. Buyer to verify with the City of Vancouver for development options. This rare offering presents outstanding investment and future development potential in one of the city´s most sought-after neighborhoods. This 8,016 sqft lot features a well-maintained 5 bed, 4 bath family home offering 3,790 sqft of living space, including a top-floor primary suite with sweeping views. Prime location just minutes to Kerrisdale shopping, parks, top public and private schools, and easy access to UBC and downtown Vancouver. Rare opportunity! (id:46156)
12018 261 Street
Maple Ridge, British Columbia
Welcome to this stunning custom built home offering 6 bedrooms + 5 bathrooms, and a fully self contained 2 bedroom legal suite with almost 4,000 square ft of living space. Situated on a spacious 10,000+ square ft corner lot, this home features high end finishes, premium appliances, & modern design throughout. The open concept main floor boasts a gourmet kitchen with top tier appliances, wok kitchen and a large island, perfect for entertaining. The bright living and dining areas include large windows, sliding door to the yard and a cozy 2 sided fireplace. Upstairs, you´ll find the laundry, 4 spacious bedrooms, including a luxurious primary suite with a spa like ensuite and walk in closet. Additional highlights include 2 stairways, separate detached double garage, plenty of parking & central A/C! (id:46156)
728 E 49th Avenue
Vancouver, British Columbia
House with mortgage helper 11 bedrooms Presently rental income $9,450 & Laneway house allowed. This sophisticated two level family home in one of the most fantastic locations of what Fraser Street, offer 11 bedrms, 4 baths situated on a 33x130 lot. Main floor features laminated floors, master ensuite & walk-in closet, kitchen with granite countertop, gas fireplace and radiant in floor heating. Fully fenced backyard with double garage. Downstairs features 3+2 bedrooms suites, great mortgage helper. A convenient location that is walking distance to Fraser shopping, Memorial Park, Cafes & Restaurants, & direct bus to Canada Line Downtown - Metrotown UBC, Langara College. Rental income$9,450.00. (id:46156)
12055 265a Street
Maple Ridge, British Columbia
Dream Big! Meticulousley designed grand-scale 5 bedroom, 8 bathroom luxury residence situated majestically on a beautifully landscaped private estate in Maple Ridge´s most coveted neighbourhood. Boasting 9,000 square ft of luxurious living space, it fulfills every item on your wishlist. Only the finest materials have been used, with a comprehensive binder detailing all finishing touches. Featuring Creston Smart Home technology, 6-zone radiant heat, A/C, exquisite millwork, Italian tile, a spectacular kitchen and breakfast area. The separate children's wing offers en-suites, walk-in closets, a games room, and laundry. The lower level is a haven with a gym, yoga studio, wine cellar, media room, games room, recreational space, and ample storage. Book your private showing today! (id:46156)
5725 Cranley Drive
West Vancouver, British Columbia
A prize on Cranley Drive. 14,798 sqft huge lot . Collier built on a gorgeous property. New floor,New painting,updated kitchen, 4 pics. ensuite, large W/I closet.4 bedrooms and 2.5 bathrooms. All one level living with lots of storage off carport .Total 2,565 sqft living area with beautiful yard. School catchment: Caulifield Elementary and Rockridge Secondary. (id:46156)
3 6885 Aubrey Street
Burnaby, British Columbia
Unveiling the Aubrey Residences, meticulously crafted homes in a prestigious neighborhood of North Burnaby. Enter this elegant 2,521 square foot residence, showcasing 10-foot ceilings with premium engineered hardwood floors that radiate warmth. The open-concept layout, bathed in natural light, is perfect for both daily comfort and entertaining. The sleek kitchen marries style and practicality with high-end finishes. Including a private front yard, 2-bedroom in law suite, and a single-car garage off the rear lane. Nestled in the Lochdale area, 5 mins to Brentwood Mall and close to transit, parks, and top-tier schools, this home delivers refined luxury living and unmatched convenience, in one of North Burnabys most connected and family-oriented neighborhoods! Completion Dec - Jan. (id:46156)
7061 Adera Street
Vancouver, British Columbia
An exquisite residence located in the prestigious South Granville. This meticulously crafted home exemplifies a perfect blend of modern Italian luxury and timeless elegance. The innovative floor plan with an in-house elevator conveniently connects the bottom and the top enhancing accessibility. An individual 475 SQFT laneway house with its own parking. This elegant 6,308 SQFT European Italian-style featuring 7 beds 8 baths, the 4 levels home boasts a grand 14' high foyer with soaring ceilings. Open living areas seamlessly connect to a top-brand appliance-equipped Gaggenau kitchen, leading to a private garde, WET BAR, WINE CELLAR, HOME SMART SYSTEM, RADIANT HEAT, A/C, HRV. CLOSE TO MAGEE SECONDARY, MAPLE GROVE ELEMENTARY, CROFTON, ST. GEORGE'S, YORK HOUSE & UBC. (id:46156)
1 6885 Aubrey Street
Burnaby, British Columbia
Unveiling the Aubrey Residences, meticulously crafted homes in a prestigious neighborhood of North Burnaby. Enter this elegant 2,757 square foot residence, showcasing 10-foot ceilings with premium engineered hardwood floors that radiate warmth. The open-concept layout, bathed in natural light, is perfect for both daily comfort and entertaining. The sleek kitchen marries style and practicality with high-end finishes. Including a private front yard, 3-bedroom in law suite, and a single-car garage off the rear lane. Nestled in the Lochdale area, 5 mins to Brentwood Mall and close to transit, parks, and top-tier schools, this home delivers refined luxury living and unmatched convenience, in one of North Burnabys most connected and family-oriented neighborhoods! Completion Dec - Jan. (id:46156)
8800 Ashby Place
Richmond, British Columbia
Renovated house in family oriented neighborhood near Central Richmond Quiet cul-de-sac steps away from park and Howard DeBeck elementary school. Spacious high ceiling living room and big kitchen with family room walking out to private fully fenced back yard. Updated kitchen with granite counter-tops and stainless steel appliances. 4 bedrooms upstairs : Ensuited master bedroom with air-conditioning & big deck. 3 year new high efficiency furnace and no big money to spend. Near Garden City shopping mall and minutes' drive to Richmond Centre. Famous top tier Palmer Secondary School and French Immersion McRoberts Secondary school catchment. Open House 1:30-3:30 Saturday Jan 17 (id:46156)


