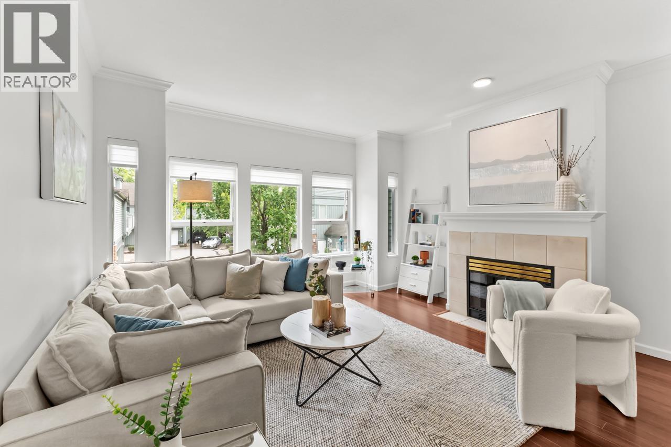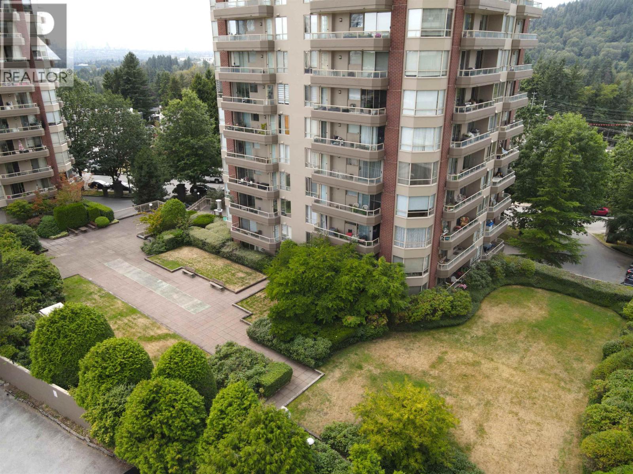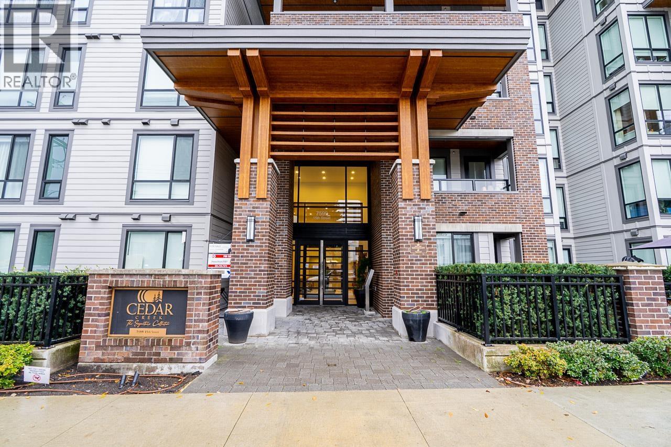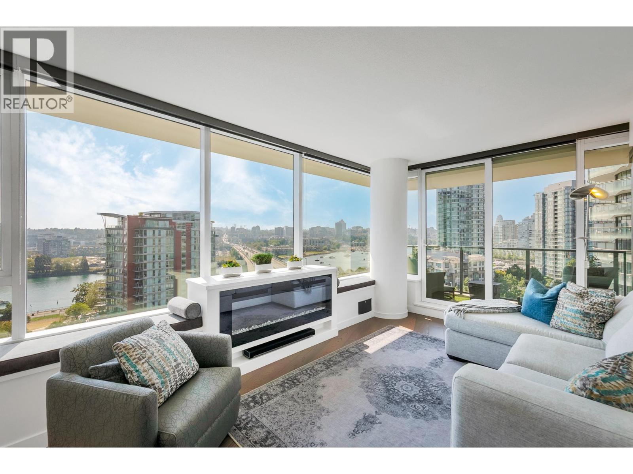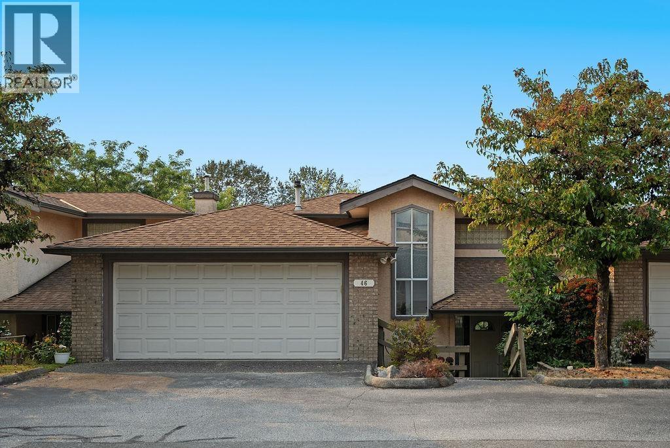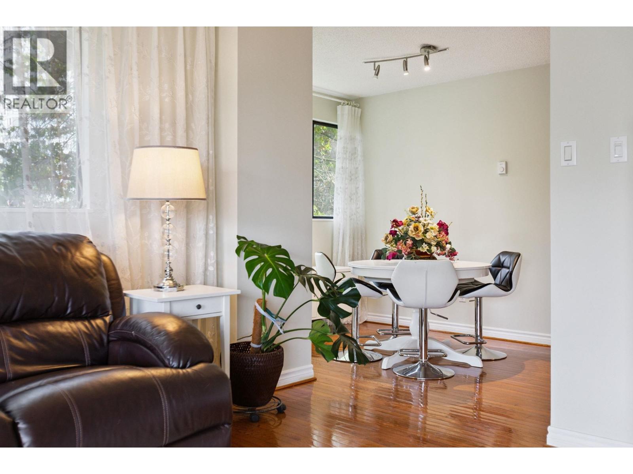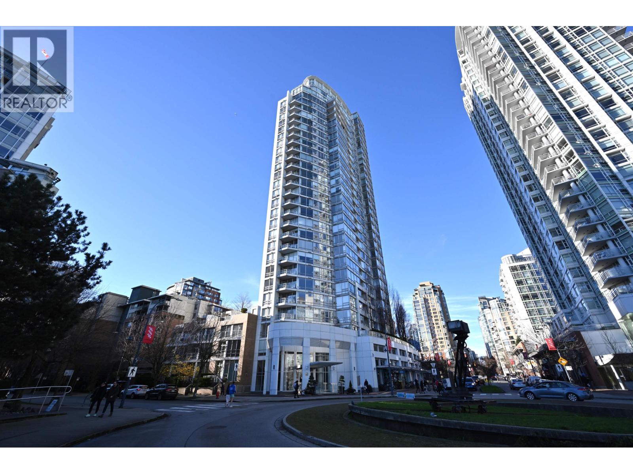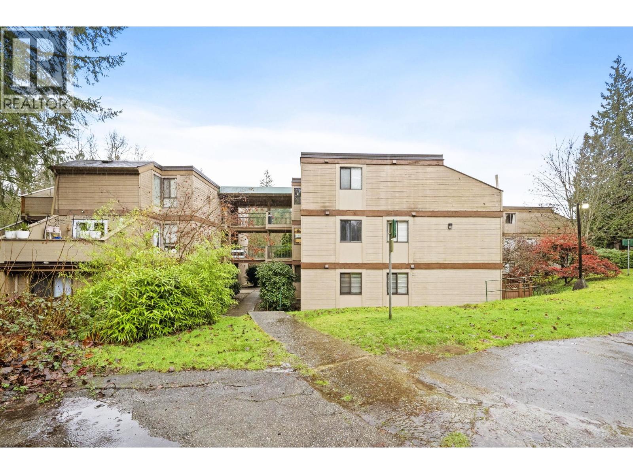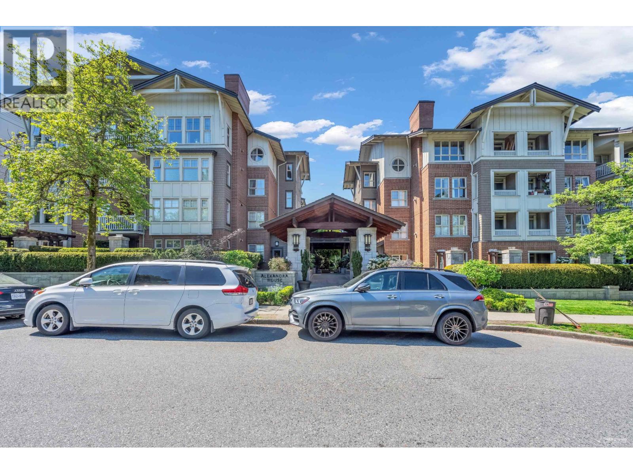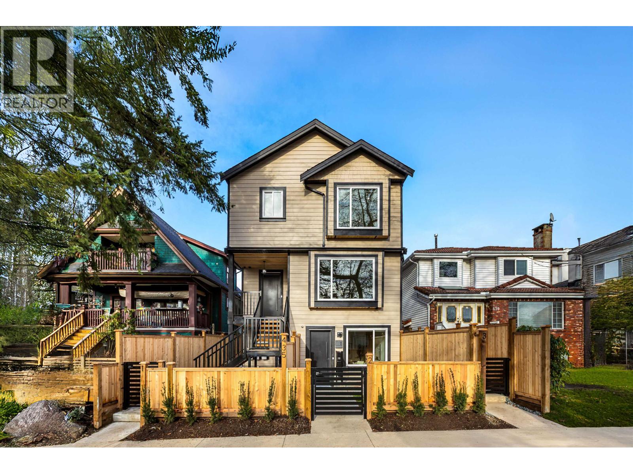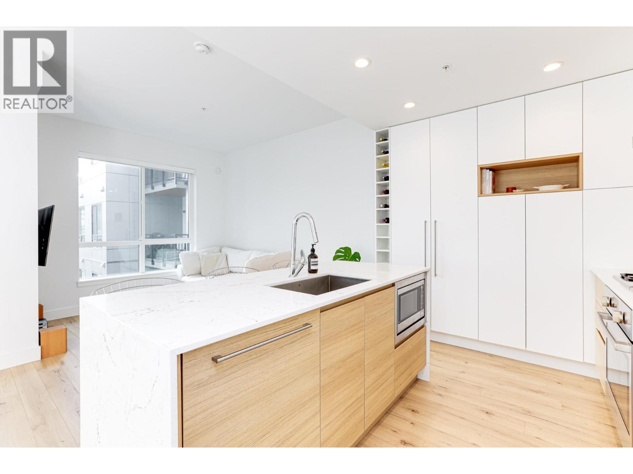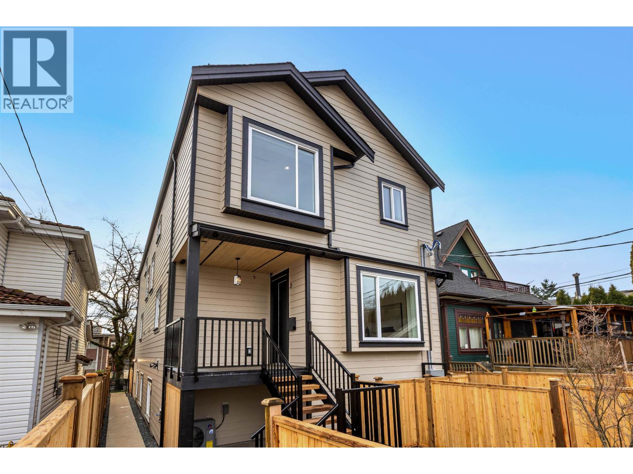35 5820 Dover Crescent
Richmond, British Columbia
Dover Gardens in Dover Park - Beautiful townhouse featuring gorgeous views, sunny facing and private driveway. Functional layouts, 2 spacious bedrooms, 1 flex room and 2 bathrooms. Recent updates include extensive renovations, fresh paint, brand new appliances and window coverings. Radiant heat. This well-managed, well-kept complex is centrally located at No. 2 Road and Westminster Highway, walking distance to Blair Elementary and Burnett Secondary. (id:46156)
903 738 Farrow Street
Coquitlam, British Columbia
Fantastic building! A spacious 2 bed, 2 bath in a solid concrete building in the heart of Burquitlam! Bright corner unit on the quiet side of building with breathtaking mountain views. This home also includes ALL NEW APPLIANCES, floor to ceiling windows all around an open living space with a gas fireplace & open kitchen. Large Master and ensuite, 2 large balconies, plenty of storage & space! Well-maintained building has amenity & media rooms, and a proactive strata! Building upgrades include new lobbies and elevators & new HVAC & Boiler. Enjoy indoor & outdoor pools, hot tub & sauna. Walking distance to skytrain, shops, grocery store, 5 min drive to HWY1 and SFU. Nestled at the foot of Burnaby mountain, this home is clean and ready to move-in. 1 parking & 1 storage. Open House Jan 17 2-4pm (id:46156)
523 7599 15th Street
Burnaby, British Columbia
Welcome to Cedar Creek - The Signature Collection. Discover this rarely available 3-bedroom, 2-bath home in one of Burnaby´s most sought-after locations. This beautifully maintained residence features custom California Closets cabinetry in the living room and primary bedroom, adding both style and functionality. Enjoy mountain and city views, 2 parking (1 EV), and 3 storage lockers for your convenience. Perfectly situated near shopping, SkyTrain, community centres, elementary and secondary schools, public parks, and the Central Valley Trail - everything you need is just minutes away. Experience modern living in a vibrant, well-connected community. Motivated seller, contact your real estate agent asap. (id:46156)
1509 68 Smithe Street
Vancouver, British Columbia
ALL furniture, built-ins, & Tesla included with home! This luxurious 2 Bed + Den (with storage room) features an open floorplan w/elegant finishes, floor-to-ceiling windows, & a striking custom fireplace feature & tons of custom built-ins. The sleek kitchen is equipped with premium appliances & polished quartz countertops, while the den offers the perfect space for a home office or retreat. Residents enjoy world-class amenities including the iconic glass-bottom pool, hot tub, fitness centre, sky garden, & 24-hour concierge. Just steps from Yaletown's finest dining, Marina, the seawall, & downtown's vibrant lifestyle. Incls 2 parking & storage. This rare opportunity INCLUDES a Tesla, & ALL furnishings like Murphy bed, TV, wine fridge, Sonos system & more, making this truly move in ready! (id:46156)
46 1238 Eastern Drive
Port Coquitlam, British Columbia
This tastefully designed West facing 1860 SF, 3 level 3 BED/2.5 BATH home in the gated community of Parkview Ridge features lovely vaulted ceilings, custom windows showcasing stunning sunsets & VIEWS over Colony Farm Park, TWO gas fireplaces & DOUBLE Side by Side Garage! Step upstairs to your magnificent primary suite occupying its OWN floor, with huge ensuite. Features include HOT WATER ON DEMAND, luxury vinyl flooring and newer furnace! Enjoy your kitchen with an island, wonderful for entertaining, which flows out onto your large private back yard. Hunter Douglas blinds, with motorized blinds on lower floor! Loads of storage throughout. OPEN HOUSE SAT JAN 17, 2-4! (id:46156)
402 1026 Queens Avenue
New Westminster, British Columbia
Your next chapter starts at New Westminster. Welcome to this spacious and bright 2bed2bath apartment at the highly desirable Amara Terrace in the heart of Uptown. Offering fantastic value and an unbeatable lifestyle, this is an opportunity you won't want to miss! This home boasts an excellent, functional layout with two generously sized bedrooms. Enjoy an abundance of natural light throughout the large windows featuring a huge private balcony for your morning coffee or evening entertaining. For active families, the rec facilities feature a large gym & amazing outdoor heated pool. Centrally located and withinwalking distance to the Skytrain, Douglas College, the Quay, shops and many more! Schools:Ecole Qayqayt Elementary, Fraser River, New Westminster Secondary. Pls call for a private tour! (id:46156)
2002 1201 Marinaside Crescent
Vancouver, British Columbia
THE PENINSULA by Concord. Experience breathtaking views of False Creek Marina and the city through floor to ceiling windows in this bright and cheerful home. This 2-bedroom + den, 2-bathroom residence offers a functional layout in an unbeatable location. Enjoy top-tier amenities, including an indoor pool, sauna, gym, and 24-hour concierge. Step outside to explore the best of Yaletown-trendy restaurants, boutique shops, and hidden local gems are all within walking distance. Just steps from Roundhouse Community Centre and Elsie Roy Elementary, this is urban living at its finest. First viewing Sat Jan 17 2-4pm. (id:46156)
201 9145 Saturna Drive
Burnaby, British Columbia
Huge 1,040 square ft 2 bed + den townhome in Mountain Wood! Bright corner unit with open-concept living, spacious balcony, and dining area. Updated kitchen with quartz countertops and renovated bathroom. Versatile den can easily be used as a 3rd bedroom. In-suite laundry with extra storage. Located in a quiet Simon Fraser Hills neighbourhood, across from Stoney Creek Elementary and park. Enjoy excellent amenities including clubhouse, outdoor pool, fitness centre, and meeting rooms. Minutes to SFU, transit, trails, Lougheed Mall, SkyTrain, shops and restaurants. Rentals and 2 pets allowed. Includes 2 parking stalls. OPEN HOUSE: January 17, Saturday from 2:00-4:00 PM (id:46156)
1305 4655 Valley Drive
Vancouver, British Columbia
Alexandra House by Polygon, located by Quilchena Park in prestigious West Side of Vancouver. Newly renovated with wood flooring, newer appliances. South facing with large windows & 9 ft ceilings. Great floor plan with no waste! Open-concept layout connects living, dining, & kitchen, ideal space for relaxation & entertaining. 2 bedrooms (one converted from a den) and one den. This unit comes with 2 parking stalls and one storage locker! Steps to the park, Arbutus greenway, Arbutus Shopping Centre and top schools: York House, Little Flowers, Prince of Wales Secondary, Shaughnessy Elementary. It is ideal for the first home buyers! Open House Jan.17/18, Sat/Sun 2-4 pm. (id:46156)
1 435 E 47th Avenue
Vancouver, British Columbia
Located in Vancouver´s Fraser-Sunset neighbourhood, this unique stacked 3-level triplex features two front + back 2-storey duplex homes above + full 1-storey garden-level residence below. Each home offers a functional + large floorplan suitable for all family sizes. 2-storey homes have 3 beds / 3 baths, garden-level home offers 3 beds / 2 baths all with efficient built-in storage + spacious living areas. Year-round comfort provided by modern heat pump system, full appliance package + in-suite washer/dryer in each unit. Includes 1 EV-ready parking stall off rear lane + private fenced yard. Close proximity to Fraser/Main Street shops/restaurants, great school district + parks. Blend of design + flexibility in one of Vancouver's most walkable neighbourhoods. OPEN HOUSE SAT/SUN JAN 17/18 @ 2-4PM (id:46156)
506 3131 Murray Street
Port Moody, British Columbia
BRIGHT, SOUTH-FACING 1 BED + DEN WITH A/C! This home features high ceilings, a bright open layout, and unobstructed courtyard views. Located on the exclusive 5th/6th level with A/C and HVAC. It offers full-size washer/dryer and premium appliances, including a Fisher & Paykel panelled fridge and Bosch wall oven & dishwasher. Spacious bedroom with ample closet space and a dedicated den. Enjoy modern finishes, generous storage, and a large balcony with gas & power hookups. 1 parking with EV capability + 2 bike lockers. Amenities include gym, co-working space, lounge, theatre room, guest suite, kids´ playroom, dog run & wash, bike room, courtyard, patio with firepit, and garden plots. Steps to Rocky Point Park, breweries, grocery shops, cafés, and SkyTrain and Westcoast Express station. (id:46156)
2 435 E 47th Avenue
Vancouver, British Columbia
Located in Vancouver´s Fraser-Sunset neighbourhood, this unique stacked 3-level triplex features two front + back 2-storey duplex homes above + full 1-storey garden-level residence below. Each home offers a functional + large floorplan suitable for all family sizes. 2-storey homes have 3 beds / 3 baths, garden-level home offers 3 beds / 2 baths all with efficient built-in storage + spacious living areas. Year-round comfort provided by modern heat pump system, full appliance package + in-suite washer/dryer in each unit. Includes 1 EV-ready parking stall off rear lane + private fenced yard. Close proximity to Fraser/Main Street shops/restaurants, great school district + parks. Blend of design + flexibility in one of Vancouver's most walkable neighbourhoods. OPEN HOUSE SAT/SUN JAN 17/18 @ 2-4PM (id:46156)


