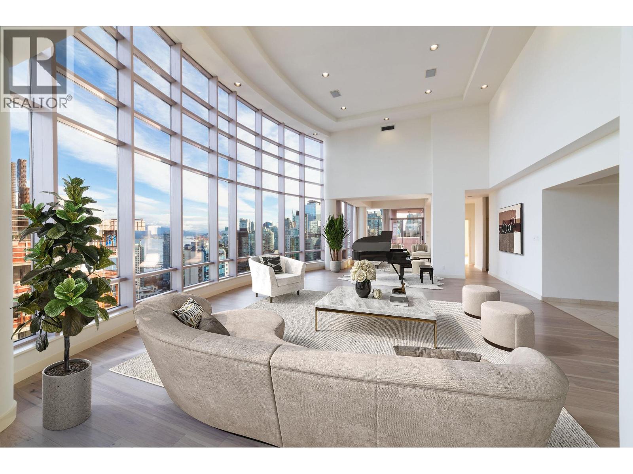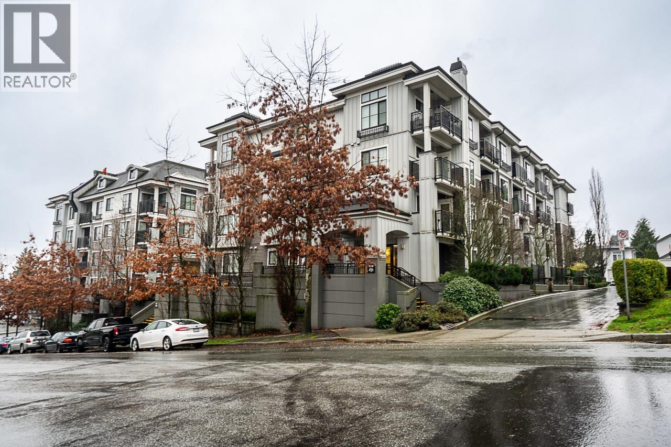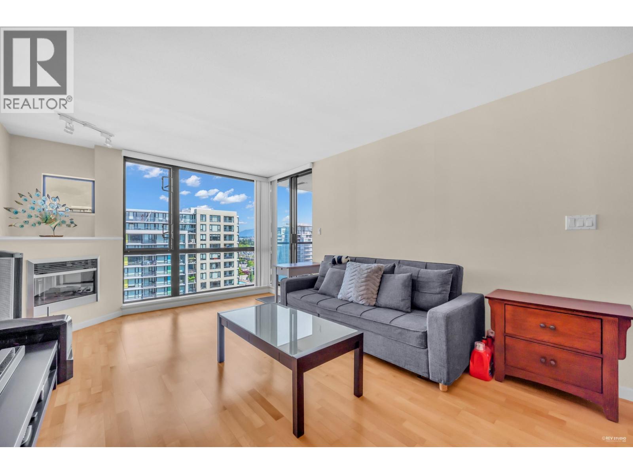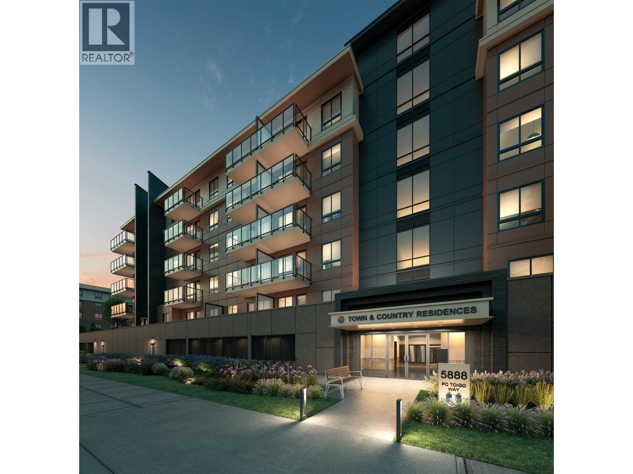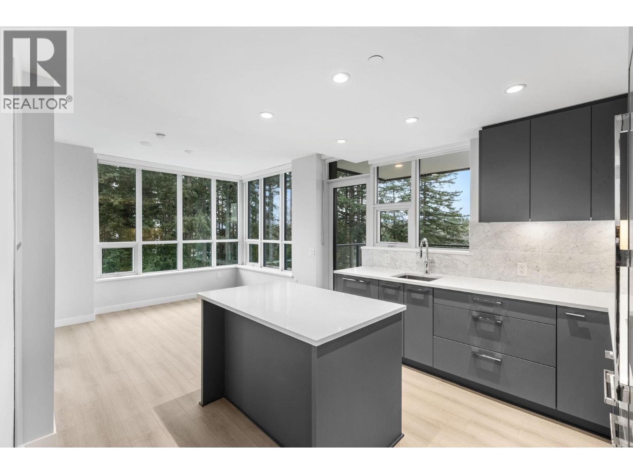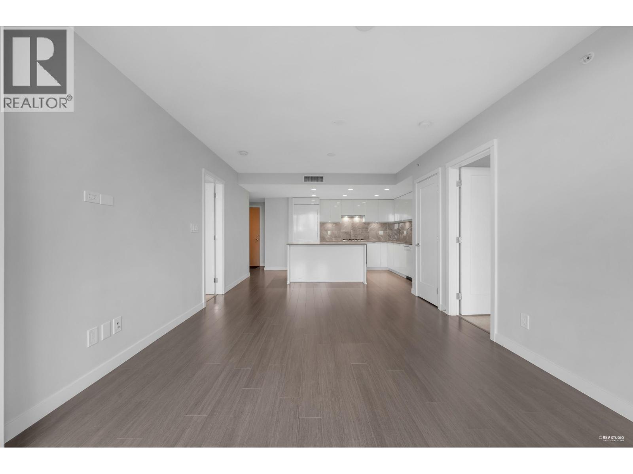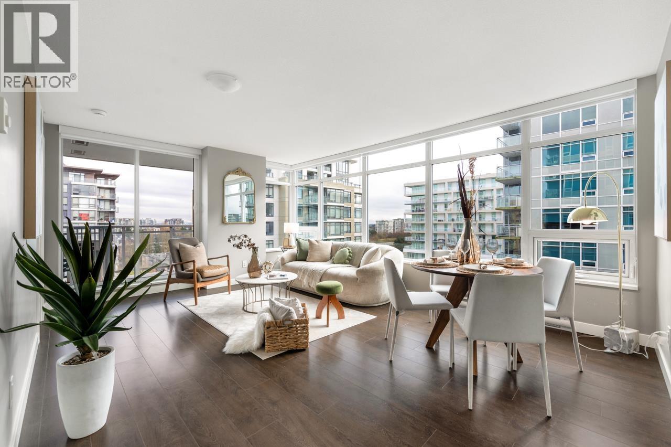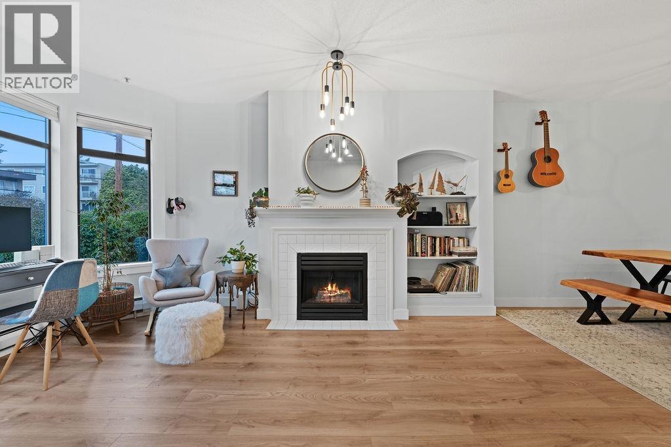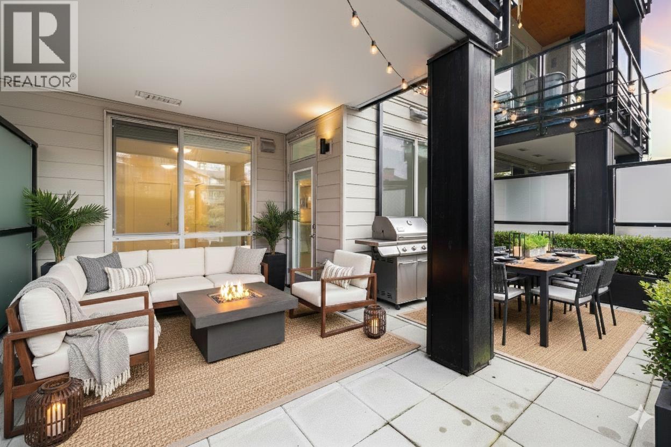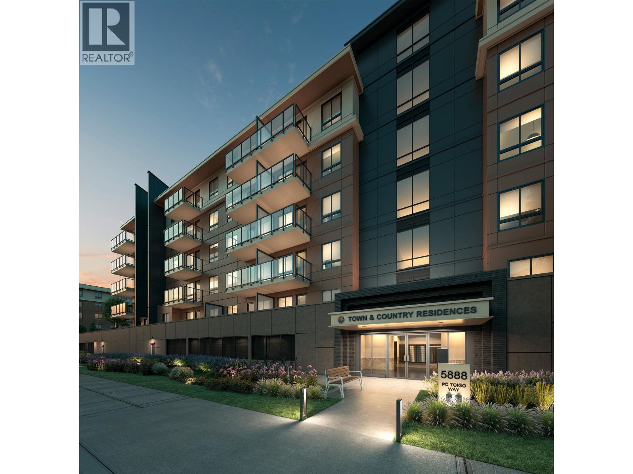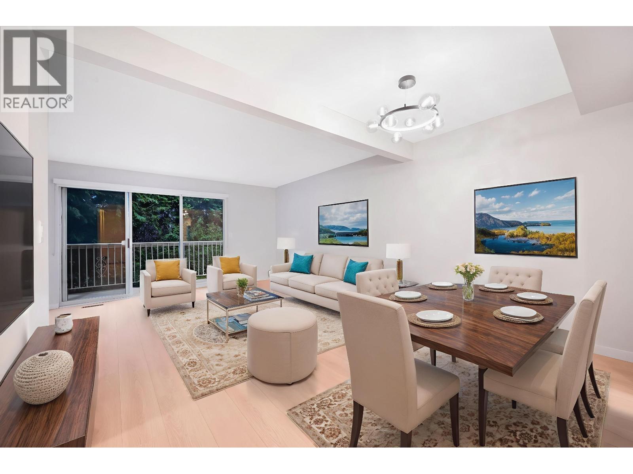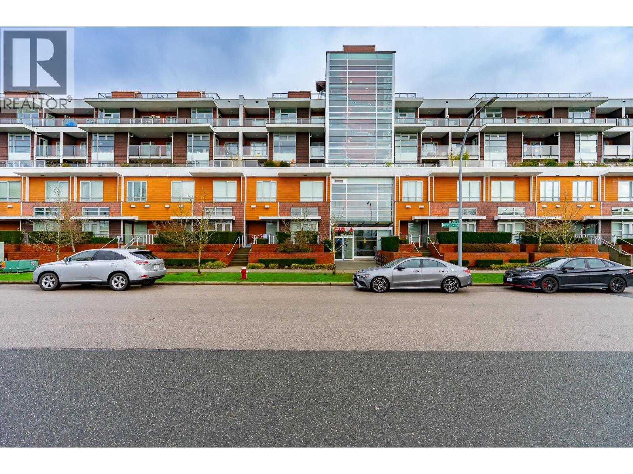Ph1 1500 Alberni Street
Vancouver, British Columbia
Spectacular views of Coal Harbour, Stanley Park, North Shore Mountains, English Bay, & city from this house-sized residence offering over 4,300 square ft with 4 bedrooms & 5 bathrooms, boasting sweeping panoramic views. This home offers exceptional privacy & a true "home in the sky" feel, ready for your personal touch. Exclusive use of the entire floor opens directly into updated engineered hardwood flooring throughout & floor-to-ceiling windows spanning 18 ft, filling the home with natural light. The principal rooms showcase ocean, harbour, & mountain views, complemented by 4 private balconies. Incl 5 parking stalls, 1 storage room, 24hr concierge, 3-storey lobby, fitness centre, club room, & resident gardens. Steps to Robson Street, dining, shopping, Coal Harbour Marina, Seawall, & Stanley Park. (id:46156)
309 210 Lebleu Street
Coquitlam, British Columbia
SPACIOUS 1BED/1BATH CORNER UNIT IN CONVENIENT MAILLARDVILE in Coquitlam! This home features a functional layout and extra windows as a corner unit while offering exceptional privacy on the quiet side of the building. Laminated flooring and full-size stainless steel appliances add comfort and convenience. Conveniently located just steps from everyday essentials, Superstore, local shops, restaurants, and parks. Commuting is effortless with a bus stop in front of the building, providing quick access to Braid or Lougheed SkyTrain and major routes. A fantastic opportunity for first-time buyers, downsizers, or investors seeking value in a well managed building in a convenient location. Amenities include gym, lounge, bike locker. 1 Parking/1 Locker Included. OPEN HOUSE SAT/SUN JAN 17/18, 2-4 PM (id:46156)
1708 7831 Westminster Highway
Richmond, British Columbia
Welcome to The Capri by Onni, a quality concrete residence in the heart of Richmond. Ideally located just across from Richmond Centre and a short stroll to Brighouse SkyTrain Station, this bright 2-bedroom, 2-bath home offers an open-concept layout with floor-to-ceiling windows, granite countertops, and the added benefit of being on the quiet side of the building. (id:46156)
112 6150 Elizabeth Lane
Delta, British Columbia
Welcome to Town & Country Residences, a new condo community in Ladner designed for comfortable, everyday living. These thoughtfully planned homes feature practical layouts, quality finishes, and convenient amenities. Ideal for first-time buyers, downsizers, or investors, Town & Country offers a welcoming place to call home. Visit the Presentation Centre at 1333 56th Street, Royal LePage Regency Realty, to learn more about available homes and floorplans. (id:46156)
708 5380 Crooked Branch Road
Vancouver, British Columbia
The West Wind, a thoughtfully designed parkside community offering a highly walkable lifestyle, just steps from shops, services, & everyday conveniences. Ideally situated at the gateway to a world-class university setting, the neighbourhood is surrounded by lush natural beauty, vibrant campus energy, & excellent nearby elementary & secondary schools. North-west corner 1-bedroom, 1-bathroom home is exceptionally positioned to capture abundant natural light, warm afternoon sun, A& striking sunset views. The bright, open-concept layout is enhanced by a refined designer kitchen, premium appliances, & air conditioning for year-round comfort. Expansive wrap-around windows frame tranquil views of surrounding landscape, creating a light-filled and serene living environment, 24hr concierge. (id:46156)
815 3699 Sexsmith Road
Richmond, British Columbia
This amazing 2 bedrooms unit has a functional floor plan and is equipped with air conditioning plus an EV parking stall. The home offers a light color scheme with quartz counter top. Stainless steel kitchen appliances includes Miele gas cook top, oven, dishwasher, microwave and fridge. Prime location at the heart of Richmond is surrounded by restaurants and shopping centers. Walking distance to transit. Living at Fiorella by Polygon opens your eyes to all the delights of Richmond City Centre. Discover a unique Parkside location offering a lifestyle rich with both energy and tranquility. (id:46156)
1210 6188 No. 3 Road
Richmond, British Columbia
A/C AVAILABLE. South and east facing corner unit, overlooking the rooftop garden on both sides. This bright and spacious 2-bedroom home is located on the quiet side of the building, offering excellent natural light from two exposures. Centrally located with unmatched convenience, directly above Brighouse SkyTrain Station-yet with no SkyTrain noise or visual impact-and just steps from Richmond Centre. Features include designer kitchen appliances and in-suite laundry. Exceptional amenities include a clubhouse, landscaped courtyard garden, children´s playground, BBQ area, fitness centre, guest suite, meeting room, and ample visitor parking. Move-in ready! (id:46156)
14 221 Ash Street
New Westminster, British Columbia
Unique 2-level townhome in a boutique English-style complex on a peaceful no-through street. This home stands out for its rare large backyard directly off the main level, superb walkability, functional layout and privacy. Strata Fees include HEAT, HOT WATER and GAS! Inside you´ll find 9 ft ceilings, new flooring, and a bright family room with walkout access to a private patio and fenced yard, ideal for kids, pets, gardening, or morning coffee and evening wine. A cozy living room with gas fireplace and dedicated dining area add great usability. Upstairs are 2 bedrooms plus a skylit den perfect as an office, nursery, or 3rd room. Large attic space allows for additional storage. Features include 2 secure underground parking stalls, front and lane access, and recent building repiping. All of this is paired with outstanding walkability to SkyTrain, the Quay, Tipperary Park, the Farmers Market, cafés, schools, daycares, Douglas College, and Royal City Shopping Centre. (id:46156)
116 108 E 8th Street
North Vancouver, British Columbia
HOT LISTING! This stunning 1 Bed + Den home offers a MASSIVE 277 sq. ft wraparound patio space with PRIVATE EXTERIOR ACCESS and a BBQ HOOKUP. Featuring BRIGHT OPEN INTERIORS, WIDE-PLANK FLOORING, radiant in-floor heating, and a GOURMET KITCHEN with quartz countertops. Built with Adera's QUIET HOMETM TECHNOLOGY for superior SOUNDPROOFING and SUSTAINABILITY. Includes 1 parking space and 1 storage locker & In-Suite Laundry. Amenities include the WEST COAST CLUB, gym, dog wash, bike room, and outdoor courtyard. Steps from Whole Foods, Lagree West, Buddha-full, and Lonsdale off-leash DOG PARK in a WALKER´S PARADISE with a 94 WALK SCORE. MOVE-IN-READY. OPEN HOUSE Saturday/Sunday, Jan 17/18, 12-2 pm (id:46156)
104 6150 Elizabeth Lane
Delta, British Columbia
Welcome to Town & Country Residences, a new condo community in Ladner designed for comfortable, everyday living. These thoughtfully planned homes feature practical layouts, quality finishes, and convenient amenities. Ideal for first-time buyers, downsizers, or investors, Town & Country offers a welcoming place to call home. Visit the Presentation Centre at 1333 56th Street, Royal LePage Regency Realty, to learn more about available homes and floorplans. (id:46156)
2 5330 Broadway
Burnaby, British Columbia
Rarely available Parkcrest townhouse! Fully renovated featuring laminate flooring throughout and brand-new appliances including fridge, stove, and dishwasher, and a newer hot water tank. Spacious 3 bedroom, 3 bathroom home offering 1,773 sq. ft. with a bright, multi-level layout. Large primary bedroom with ensuite, generous laundry area, 2 parking stalls, low strata fees. Quiet creekside location just steps to Holdom SkyTrain, Brentwood, parks, and schools. Quick access to SKY TRAIN A BLOCK AWAY, Highway 1, SFU, BCIT,BRENTWOOD MALL and downtown Vancouver (under 20 minutes). Rare opportunity act fast! Open House Jan 17 & 18 (Sat/Sun) 2-4 PM. Weekday showings by appointment only. Easy to show-don´t miss this, pics are virtually staged. (id:46156)
318 10020 Dunoon Drive
Richmond, British Columbia
Located in the highly desirable Broadmoor neighborhood, this bright and peaceful 2-bedroom, 2-bathroom home features a large 800 sqft balcony and comes with two parking stalls. The unit offers a spacious living and dining area, complemented by a modern kitchen with quartz countertops. Enjoy unbeatable convenience with supermarkets, banks, and restaurants just steps away. Situated in a top-tier school catchment, it is within walking distance to Maple Lane Elementary and London Secondary. Easy to show and priced to sell-don´t miss this opportunity. (id:46156)


