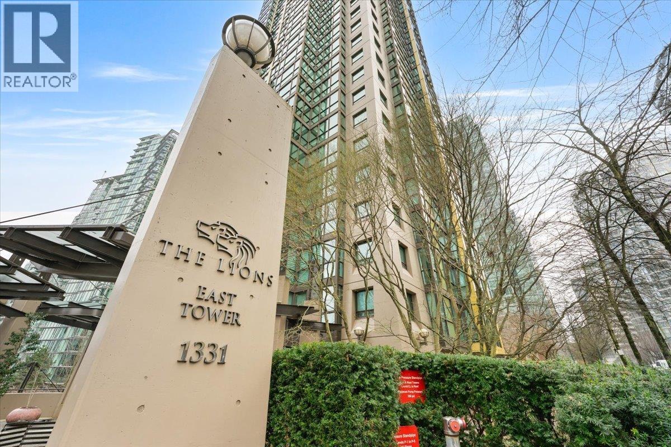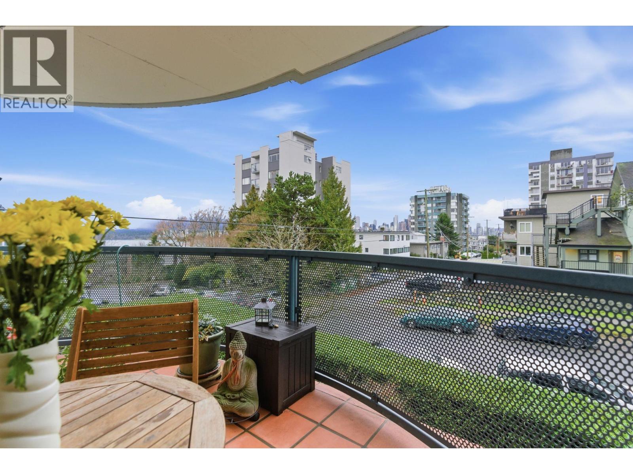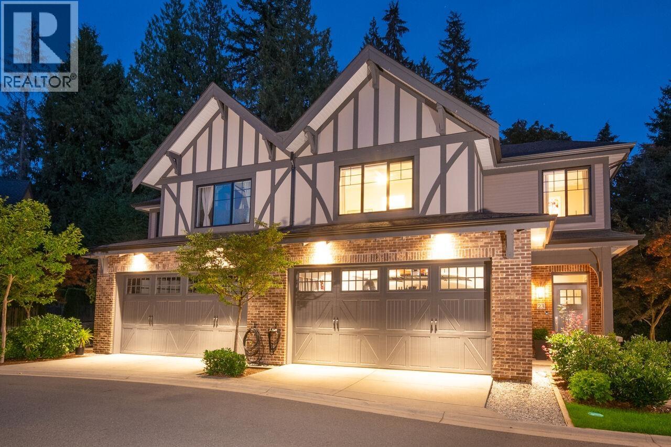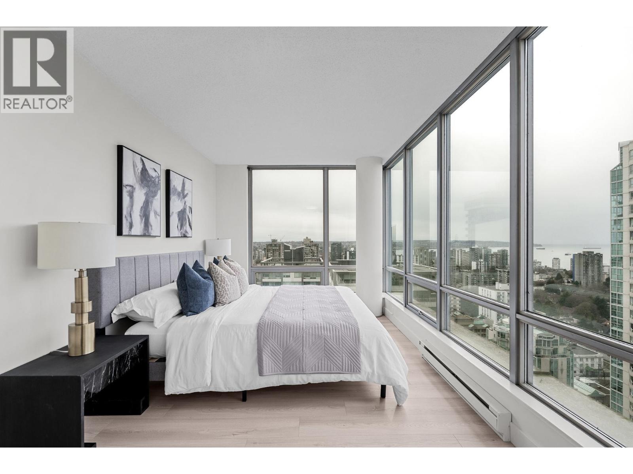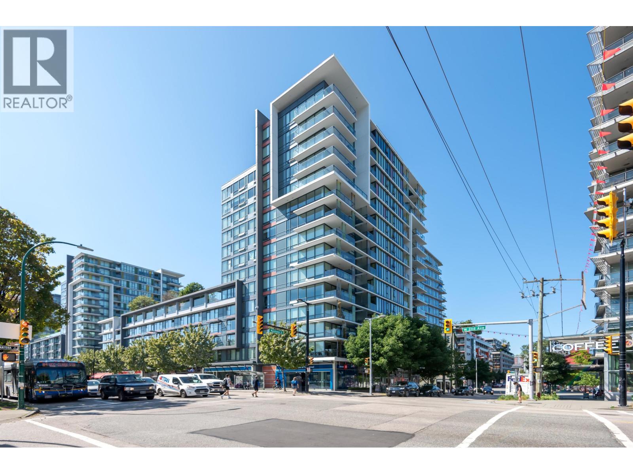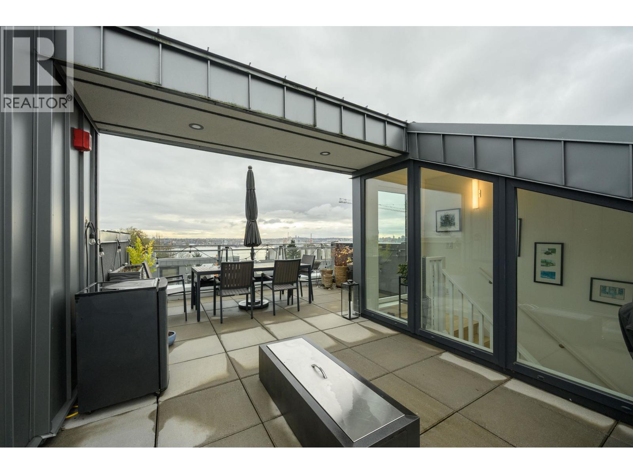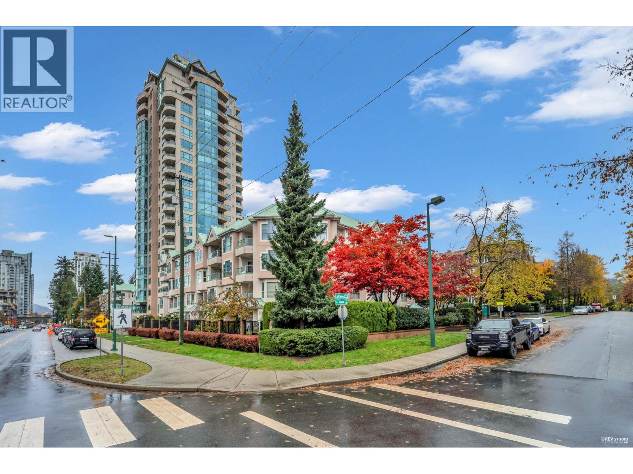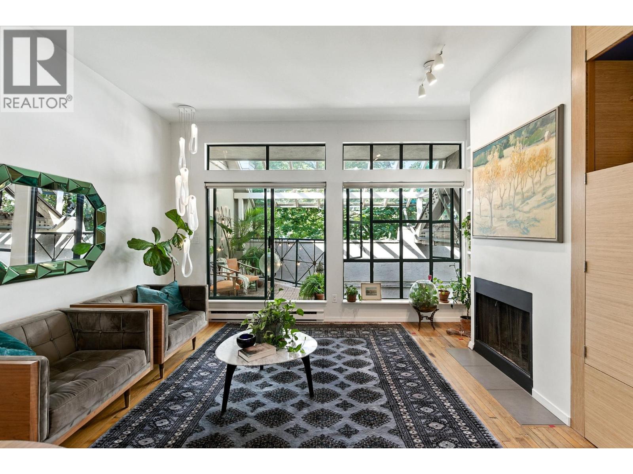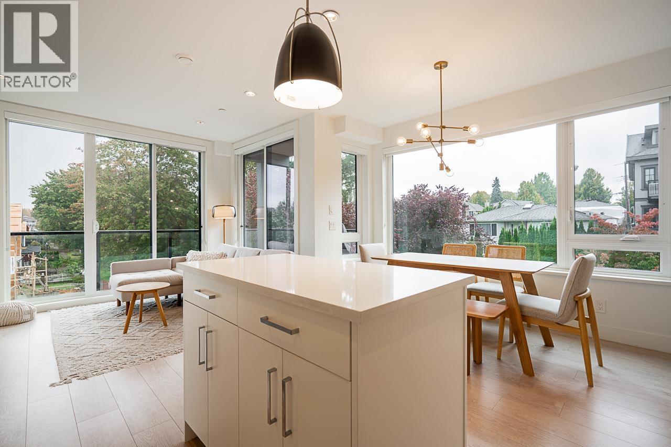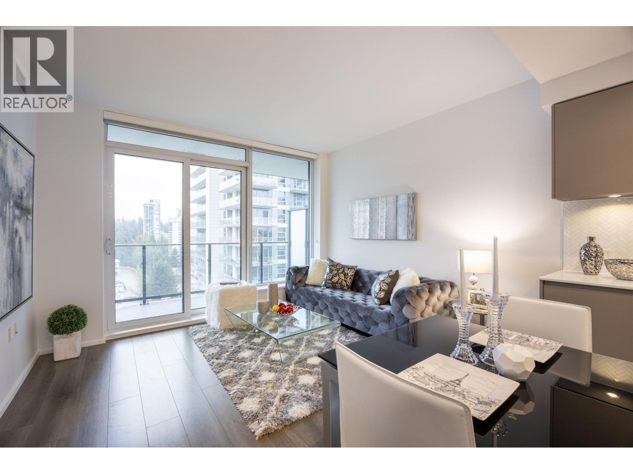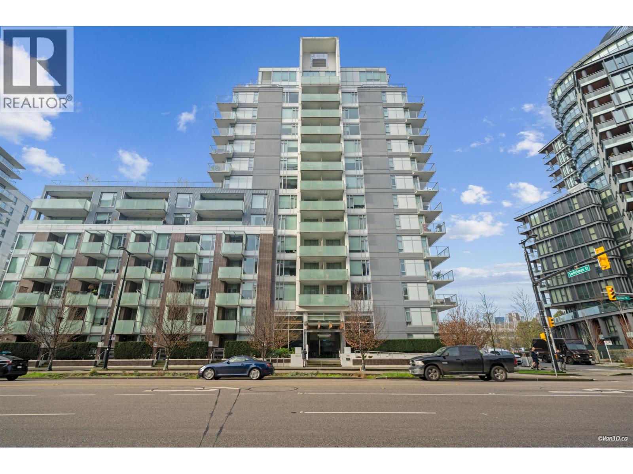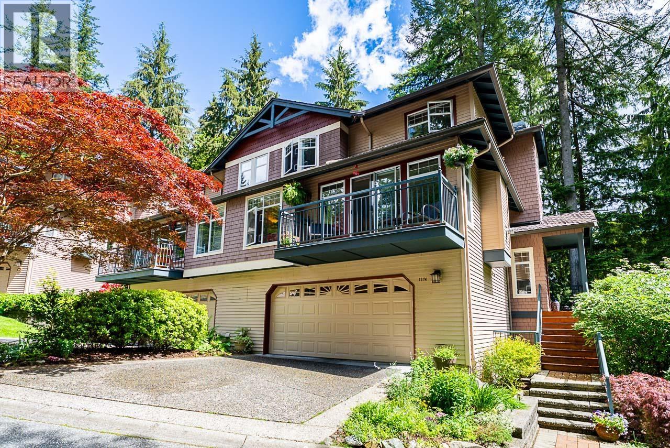901 1331 Alberni Street
Vancouver, British Columbia
Just a 10 minute walk away from the water is this great 1 bedroom, 1 bathroom unit in the stunning West End of Vancouver. Close to all the main attractions such as Coal Harbour, English Bay, Stanley Park, the Sea Wall and Gastown, you get to enjoy all the amazing things Vancouver has to offer. The lovely unit also has a great den/storage and solarium. Great open floor plan and the solarium is right off the bedroom, where you can get great natural light from. The unit comes with 1 parking stall and 1 storage locker. Open house Jan 17/18 from 2-4pm. (id:46156)
203 2405 W 2nd Avenue
Vancouver, British Columbia
This checks all the boxes. North of 4th, concrete construction, large east-facing outdoor space, views from all rooms, and steps to the beach. This rare 2 bedroom and 2 bathroom corner home offers bright open-concept living with a gas fireplace, in-suite laundry, and only one shared wall for added privacy. Enjoy North Shore mountain, water, and city views from the living room, patio, and both bedrooms. Located in a boutique 18-suite concrete building with many long-term owners. Quiet, well-maintained, pet-friendly, and rental friendly. Features include open-air hallways, courtyard, elevator, bike storage. Includes 2 parking stalls and 1 storage locker. Just three blocks to Kits Beach. Open House Sat 1-3PM & Sun 2-4PM or by Appointment. (id:46156)
23 3306 Princeton Avenue
Coquitlam, British Columbia
FABULOUS, DUPLEX STYLE TOWNHOME IN COVETED HADLEIGH ON THE PARK!! This immaculate home boasts privacy and serenity as it's nestled against the greenbelt...walk out to trails from your own fenced yard! Upscale, Tudor inspired complex boasts a great location across from Pioneer Park. Main level features eng. white oak flooring, gorgeous Chef's kitchen with entertaining island, stone counters, custom white cabinetry, and upscale, panelled appliances. Oversized windows bring in abundant natural light and lovely greenbelt views! Up are 3 generous bedrooms, each with an ensuite. Primary has a huge walk-in closet and a gorgeous ensuite. Lower level is bright and offers large Rec Room, a large bedroom w/walk-in closets and full bath. Walk out to your private yard, enhanced with artificial turf! (id:46156)
2806 1288 W Georgia Street
Vancouver, British Columbia
PREMIER COLLECTION EXCLUSIVITY - southwest CORNER with full-span windows, high floor, big BALCONY, stunning VIEWS from English Bay to Vancouver Harbour, & true, windowed HOME OFFICE (not a renamed nook or storage closet). It's RARE for a Premier level owner to sell; the 75+ ft² covered balcony exclusive to these 6 upper floors & the EXTRA SPACE you get with 2 fewer suites per floor make these DISTINCT & COVETED. Kitchen with LARGE PANTRY + flex area to expand kitchen, enjoy breakfast with an ocean view, or 2nd office. 24/7 concierge, gym, sophisticated dual lobbies. Step out to Coal Harbour, Alberni´s luxury row, Robson Street, & the West End. Seawall & new Coal Harbour School just a 7 minute walk. Downtown tower units can feel cookie-cutter. This home breaks the mold. 1 parking. 1 locker. (id:46156)
329 1783 Manitoba Street
Vancouver, British Columbia
In the heart of Olympic Village, this elegant two-bedroom home offers a thoughtfully designed layout with separated bedrooms for added privacy, an expansive open-concept living area, and a versatile den. The spa-inspired bathroom features double vanities, a soaker tub, and a glass-enclosed shower. Residents enjoy full-service amenities including concierge, fitness centre, and beautifully curated indoor and outdoor spaces. Quietly positioned on the sought-after north side, the home provides a peaceful retreat just steps from the seawall, cafés, Urban Fare, London Drugs, and everyday conveniences. Includes one parking stall and one storage locker in one of Vancouver´s most walkable neighbourhoods. Open House Sat/SUn 2-4PM! (id:46156)
206 649 E 3rd Street
North Vancouver, British Columbia
Rare corner unit Townhome with incredible natural light & nearly 1,900 sqft of functional living space in 'The Morrison´. This 3 bedrm + den, 4 bath home was hand picked at pre-sale, enjoying modern finishes & 3 private outdoor areas including a stunning rooftop terrace with views from DT to the NS mountains. The home enjoys nice design & modern finishes with all wide plank oak HW floors throughout, a chef´s kitchen with quartz island & Bosch integrated appliances that steps out to a south facing patio - ideal for entertaining (gas bib). The upper 2 levels feature 3 generous bedrooms & 3 full baths (2 ensuites), with a spa inspired 5-pc ensuite in the primary, & a very practical den - great for working from home! Add in upgrades of dual zone A/C; 2 EV ready side by side parking; gas, water, electricity on all patios (no gas off den patio), added closet & storage built-ins, & a storage locker. Situated steps to Moodyville Park, transit & an easy stroll down the Spirit Trail to Lower Lonsdale - you can't beat it! (id:46156)
104e 3081 Glen Drive
Coquitlam, British Columbia
Beautifully well-maintained 3-bedroom townhome in the heart of Coquitlam! Newly painted and move-in ready, with 2 parking stalls (19 & 20) and a storage locker for your convenience. Enjoy a superb location in a friendly neighbourhood, just minutes to LaFarge Lake, Evergreen Cultural Theatre, with schools at all levels, Coquitlam Centre, Henderson Mall, T&T Supermarket, Coquitlam Public Library, Aquatic Pool and Recreation Centre. Surrounded by great dining options, public transit and SkyTrain access. PRICE TO SELL-AN EXCELLENT VALUE IN A PRIME LOCATION! (id:46156)
303 700 E Pender Street
Vancouver, British Columbia
Penthouse living in a landmark, where light, volume, & character combine in a way modern condos simply can´t replicate. Fully renovated, 10´ ceilings, 4 skylights, full-span windows, & a rare sense of air & openness. Once Vancouver´s 1st synagogue, the building delivers heritage presence & the home, both cozy charm (wood fireplace!) & modern design - reclaimed flooring, Bocci lighting, sleek built-ins, spa bath. A huge bedroom allows for home office or flex/creative space, & the covered balcony is a treehouse retreat. Steps to MacLean Park, Community Centre, Railtown, & standouts like Kissa Tanto, Barbara, Finch´s & more . This is not a $/SF purchase, but a unicorn home in a unicorn building in a neighbourhood where community is palpable. In-suite W/D. Walk-up. 1 parking, 1 storage (id:46156)
4756 Duchess Street
Vancouver, British Columbia
Look no further! This bright and airy corner 3 bedroom townhome will check all the boxes. Inside is almost 1100 sqft of well laid out living space with an open and spacious main floor with tons of windows and natural light. There are 3 generous sized bedrooms, 2 of them the private outdoor spaces providing plenty of space for a growing family. This home is equipped with comfortable radiant floor heating, HRV, hw on demand, built in alarm, smart doorbell, gas bbq hookup, and custom built in. Located in the popular Norquay Village this home is conveniently located across the street from John Norquay Elementary and a short walk to Norquay & Slocan park and 29th St skytrain. 1 EV parking and 3 storage lockers are included with this home. OPEN HOUSE SAT/SUN Jan 17/18 2:30-4PM (id:46156)
1303 3809 Evergreen Place
Burnaby, British Columbia
City of Lougheed Tower One, located in the vibrant and iconic City of Lougheed master-planned community. This stunning 13th-floor home offers exceptional views and an unbeatable location. Features include built-in air conditioning, over-height ceilings, floor-to-ceiling windows, and a spacious balcony that fills the home with natural light. The modern kitchen is equipped with Bosch appliances, an island, and a side-by-side washer and dryer. Enjoy the convenience of a 24-hour concierge, one parking stall, and a storage locker. Just steps to Lougheed SkyTrain Station and approximately 15 minutes to Vancouver and the Tri-Cities, this home truly puts you at the centre of it all. (id:46156)
316 1661 Quebec Street
Vancouver, British Columbia
Bright and thoughtfully designed 1 bedroom home at Voda, featuring a highly desirable southwest exposure that provides excellent natural light and warm afternoon sun. The efficient layout offers comfortable everyday living and includes 1 secure parking stall, a spacious ensuite bathroom, and a rare in suite storage or flex room, ideal for a home office, pantry, or additional storage. Built by Concert Properties, a well respected Vancouver developer known for quality construction and long term value, this rental friendly building is perfectly suitead for both end users and investors. Enjoy unbeatable convenience with SkyTrain, transit, Main Street amenities, False Creek, and downtown Vancouver all just minutes away. A compelling opportunity in a great neighbourhood! Open house Jan 17 1:30pm to 3:00pm (id:46156)
1174 Strathaven Drive
North Vancouver, British Columbia
Larger than most homes, this 4-bedroom end-unit townhome in the highly desirable Strathaven complex is tucked away on a quiet cul-de-sac. With a bright south/west facing orientation, the home is filled with natural light while offering enhanced privacy. The upper level features three generous bedrooms, while the fully finished lower level includes a spacious fourth bedroom. The main floor offers a modern, updated kitchen, a welcoming family room, separate living and dining areas, and a versatile den or home office. Three gas fireplaces provide year-round comfort, and outdoor living is elevated with three private patios-ideal for relaxing or entertaining. Ample storage is available with a 571 sq. ft. crawl space. (id:46156)


