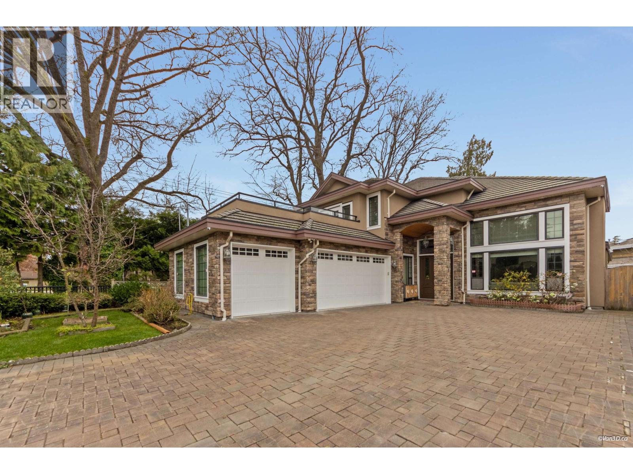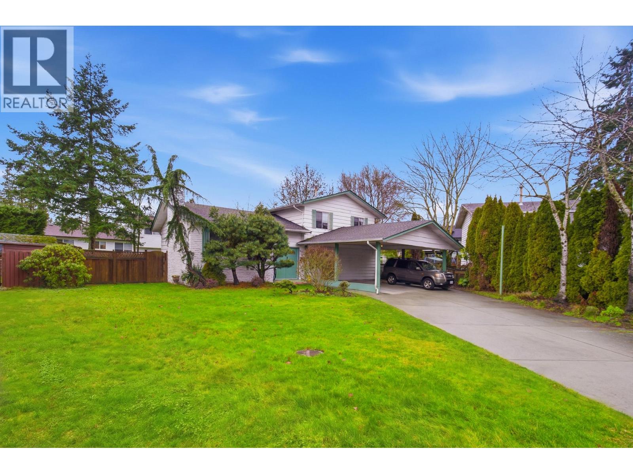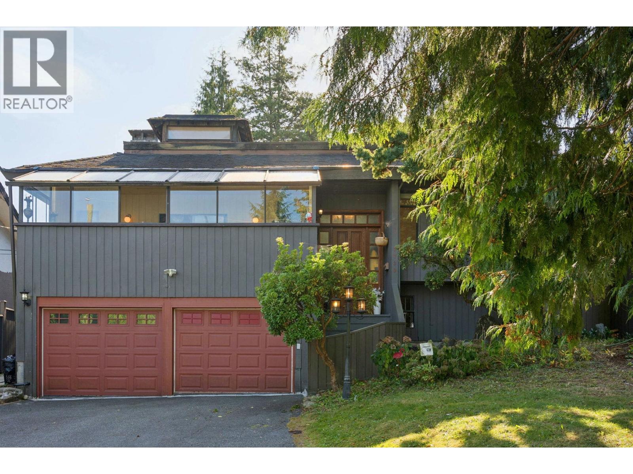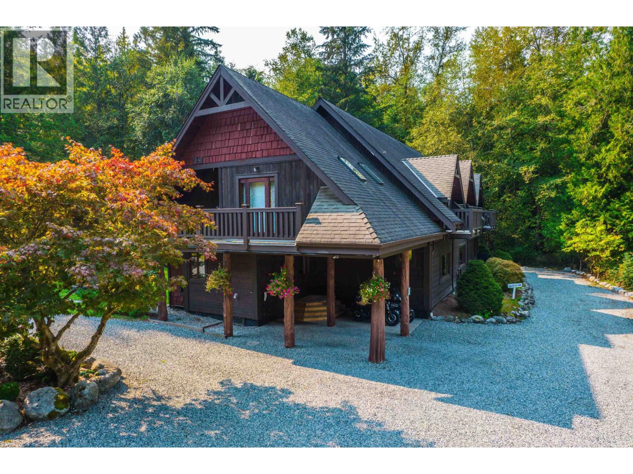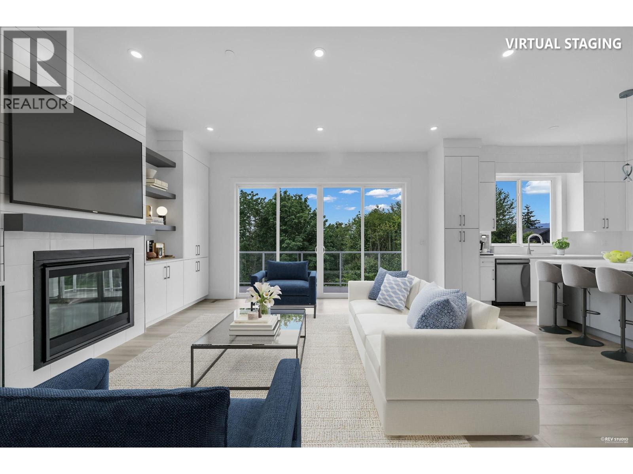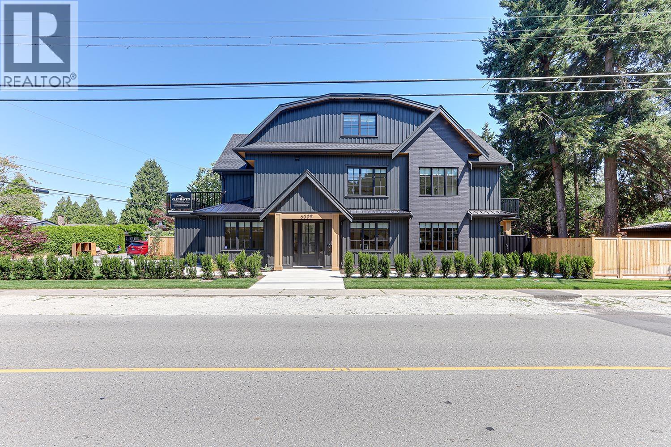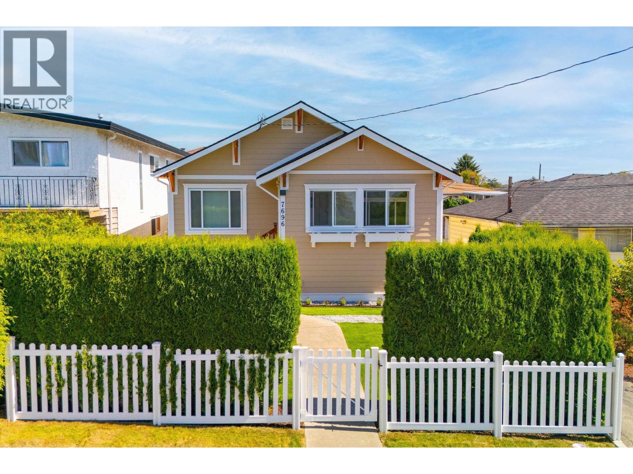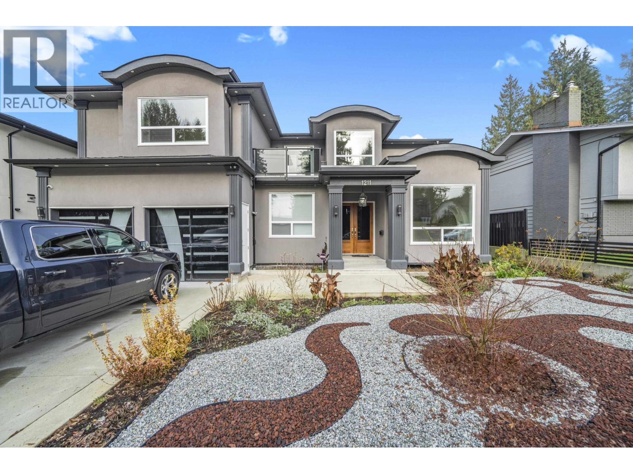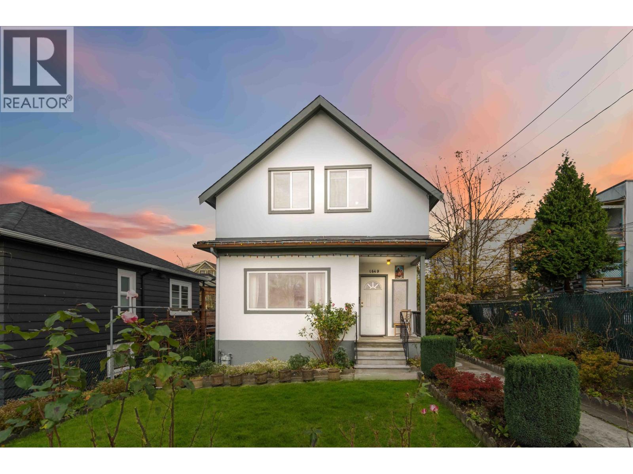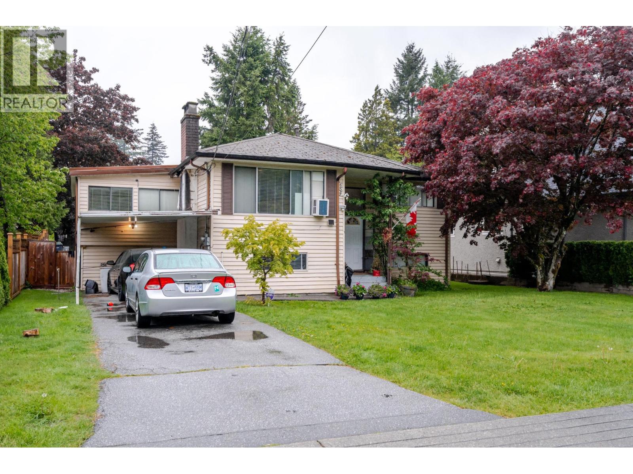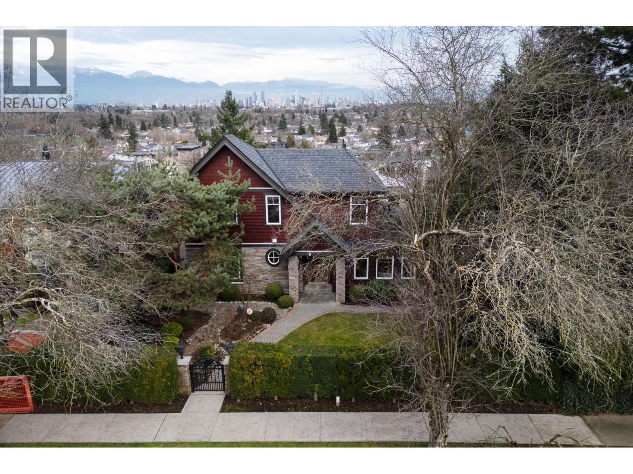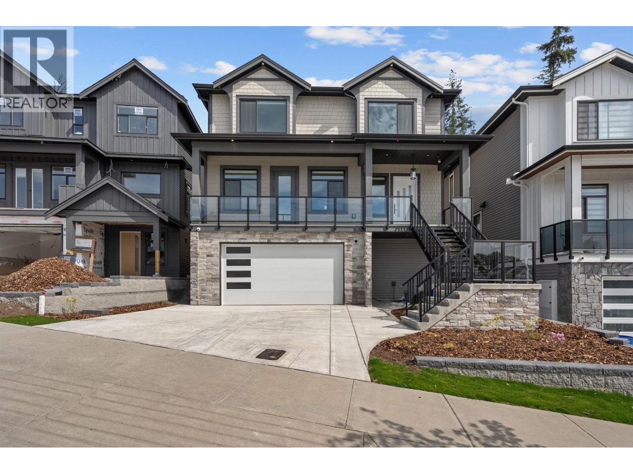5011 Colbeck Road
Richmond, British Columbia
Beautifully maintained luxury home on a premium corner lot in the prestigious Lackner neighbourhood. Offering 5 bedrooms and 5 full bathrooms with exquisite craftsmanship throughout. Stone exterior with triple garage. Upstairs features 5 spacious bedrooms, including 3 en-suites with large walk-in closets, plus a balcony and private sauna/steam room.Ideal for entertaining with a media room featuring an extra-large 3D screen, wet bar, wine cellar, and access to a private BBQ patio. Includes a tranquil green tea house. Walking distance to top schools: McMath, Burnett, Stevenson & London Secondary, with easy access to French Immersion.Open house: Jan 18 Sunday 2-4pm (id:46156)
9571 Glenthorne Drive
Richmond, British Columbia
Situated in the desirable Saunders neighborhood, this property presents a strong potential investment opportunity on a generous 7,200+ square ft lot. Partially renovated in 2025, the home offers excellent flexibility for end users and investors-ideal to live in, rent out, hold, or redevelop in the future. The property is within sought-after school catchments, including Lee Elementary, McNair Secondary, and French Immersion programs at Whiteside and McRoberts. One minute walking distance from the park, providing quick and easy access to green space and recreation. Featuring a spacious backyard and located in a quiet residential setting, this home offers a balance of comfort, convenience, and long-term value in one of Richmond´s well-established communities. (id:46156)
7730 Stanley Street
Burnaby, British Columbia
Live, hold, or build up to a 6-plex under the new Burnaby SSMUH plan (buyer to verify)! Spacious 5 bed, 3 bath home in the sought-after Burnaby Lake area with stunning views of the North Shore Mountains. Offering 2,521 square ft of living space on a generous 7,900 square ft lot, this home features an updated kitchen with granite countertops, enclosed sundeck, and a large backyard perfect for entertaining. The lower level includes a flexible 2, 3 or 4-bedroom mortgage helper (converted den can be used as a 4th bedroom), ideal for rental income or extended family. Complete with an attached garage, this property combines comfort, functionality, and great potential in a prime location.**OPEN HOUSE: Jan. 17 & 18, 2 - 4 PM (id:46156)
11267 Palmer Rolph Street
Maple Ridge, British Columbia
2 family living!! Custom home on tranquil 3.72 acres, surrounded by forest on a quiet no-thru road. Circular driveway with ample parking. Features radiant in-floor heat & 9' ceilings throughout. Currently configured as 2 self-contained homes with no interior connection, easily rejoined. Main home: Great room with kitchen, den, laundry & living room; upper level with primary bedroom & 4 pc ensuite, additional 4 pc bath & 4 more bedrooms. Secondary home: Kitchen, living & dining area, laundry 4 pc bath; upper level with large bedroom, 3 pc ensuite & loft(used as a bedroom). Easily convert to a 2 bedroom suite and/or reconnect. Currently being operated as a successful airbnb; vendor is open to selling the furniture for a turn-key operation. Separate 420 sqft heated shop & 47x23 storage tent. (id:46156)
13593 Birdtail Drive
Maple Ridge, British Columbia
This brand-new luxury home sits on an elevated corner lot-one of the largest in Silver Ridge West (5,788 sq ft)-offering panoramic views and natural light throughout. The open-concept main floor features a gourmet kitchen, gas fireplace, and a covered patio with BBQ hookup, seamlessly connecting to a spacious green backyard, perfect for entertaining. With 6 bedrooms and 5 baths, including 3 ensuites upstairs, comfort meets sophistication. A fully self-contained 2-bedroom legal suite with a private entrance adds incredible value for extended family or rental income. Built with solid construction and high-quality modern finishes, this thoughtfully designed home blends elegance, lifestyle, and functionality. Open house January 17&18, 2-4pm. (id:46156)
6009 16 Avenue
Delta, British Columbia
Quality-built luxury home by Glenhaven Contracting in sought after Beach Grove. Just steps to the beach,golf course and BG Elementary; this executive residence blends timeless craftsmanship with coastal elegance.Spanning over 3300 sq ft. across three meticulously designed levels, it offers 4 spacious bedrooms a den/home office and 5 full bathrooms-ideal for families and entertainers alike. Features include a chef-inspired kitchen with high-end appliances sleek engineered hardwood flooring and central air conditioning for year-round comfort.The open-concept layout flows seamlessly to private outdoor spaces while the double garage provides ample storage.This is a rare opportunity to own a new custom-built home in one of Tsawwassen's most desirable seaside communities. Close to buses & shops. (id:46156)
7696 Davies Street
Burnaby, British Columbia
Beautiful, fully renovated starter home. This turn key home features 5 bdrms w/2 bed self-contained SUITE below, perfect for a mortgage helper, guests, relatives. Extensive renos throughout w/most work completed in 2024 & spring 2025. Main & bsmt boasts new IKEA kitchens, bathrms, floors, blinds, lighting, doors, S/S appls. Rinnai hot water on demand. Ext incl. new siding, windows, doors, fence, cedar deck & stairs. Electrical & plumbing updated throughout in 2008. Back lane access to detached garage & driveway. Garage has new roof, siding, door w/LiftMaster motor. Situated in a fantastic & quiet neighborhood in close proximity to all amenities. 1 block to public & private schools. Close to Royal City Centre & High Gate. Minutes to HWY 1, Patullo & Alex Fraser bridges. Great opportunity. (id:46156)
1211 Foster Avenue
Coquitlam, British Columbia
Welcome to 1211 Foster Avenue a like-new 8 bed, 8 bath luxury residence on an expansive 7,744 sqft lot with lane access backing onto Como Lake Park in prime Central Coquitlam. This 5,508 sqft masterpiece features a grand foyer with soaring 20' ceilings, formal family room, office, and main-floor guest suite. The gourmet kitchen showcases Thermador integrated appliances, quartz counters, wok kitchen, and pantry, flowing seamlessly to expansive living and dining areas plus large patio perfect for entertaining. An elevator whisks you to the luxurious primary bedroom with opulent ensuite, walk-in closet, and private balcony, plus 3 additional bedrooms. The basement offers a 2-bed legal suite and potential 1-bed in-law suite. 4 additional parking spaces via rear lane. Steps to Poirier Recreatio (id:46156)
1649 Grant Street
Vancouver, British Columbia
Charming 4-bedroom, 1-bath home with stunning mountain views, located just off Commercial Drive, offering both historic charm and unbeatable convenience. A separated workshop and large crawl space provides ample storage and flexibility. Lots of street parking. Steps from some of the best restaurants and cafés in the city, this property is nestled in one of Vancouver's most sought-after neighborhoods. Zoned for up to 6 storeys, it presents a fantastic investment opportunity with future development potential. Enjoy the vibrant community while considering options for growth. Ideal for investors, families, or anyone seeking a unique piece of Vancouver. Don´t miss this rare opportunity! Come to the Open House this Sun JAN 18 2-4PM or call for a private showing. (id:46156)
654 Linton Street
Coquitlam, British Columbia
Amazing Opportunity! Your chance to get a deal on an excellent development property with laneway access. Current Rental Income of $2,650/month. Make it your own and build a dream home upto 5,500sqft on 3 floors or option for a Multi-Plex Project. Upstairs welcomes you with 3 bedrooms and 2 bathrooms, A large living room, dining room and full kitchen, downstairs features a bonus family room, 2 bedrooms, 1 bathroom and laundry. This home is situated in the sought after Neighbourhood of Austin Heights in Central Coquitlam! (Rated Top 5 neighbourhoods in GVR) Great School catchments. Nearby Urban Amenities: Mundy Park, Poirier Sport & Leisure Complex, The Newly opened PoCo Community Center! transit, parks, RCH,Shopping,Vancouver Golf Club and more! Open House Sunday Jan 18 2-4pm (id:46156)
3936 Quesnel Drive
Vancouver, British Columbia
SPECTACULAR TOP OF THE HILL Water, Downtown, City and Village VIEW!!! Modern, Sleek & Mint Condition. Amazing three level split house with all levels above ground! Stunning on a nearly 6600sq ft lot, this home offers featuring functional layouts. Entertainment sized living and OPEN VIEW for family room, dining and kitchen. Total of 5 bedrooms and 5 baths, massive rec room and soaring 14ft height theatre to entertain your guests. Extended playground back yard. Rooftop deck with a hot-tub to enjoy the breathtaking views! Top school catchment- P.W. , Kitchener, St George's, Crofton and close to UBC. OPEN HOUSE: Sun (Jan 18) 2-4pm. (id:46156)
13576 Birdtail Drive
Maple Ridge, British Columbia
Welcome to Silver Ridge West, a home built by SDV Construction. Sitting on a 4,064 sq.ft lot this 6 bedroom, 4.5 bathroom home is a total of 3,571 sq.ft. Enjoy the mountain view from the large patio off the front of the home. Featuring an open floor plan, with a spice kitchen, large great room and living room. Upstairs, the master bedroom features a covered deck off the rear of the home and a spacious ensuite bathroom and walk in closet. Each bedroom upstairs has their own access to a bathroom. In the basement a 700 sq.ft two bedroom legal suite awaits as well as the two garage. Please inquire for more information. (id:46156)


