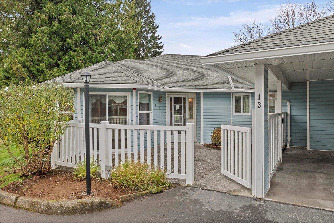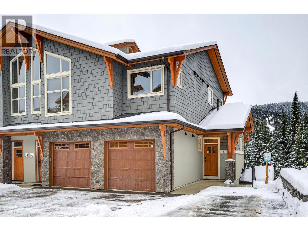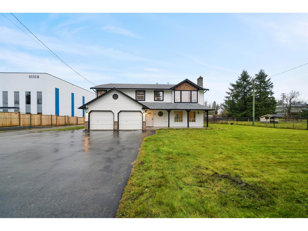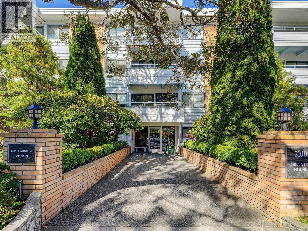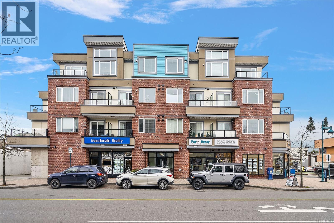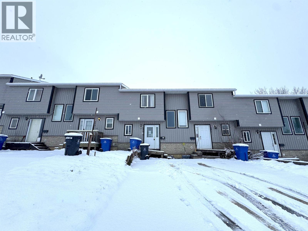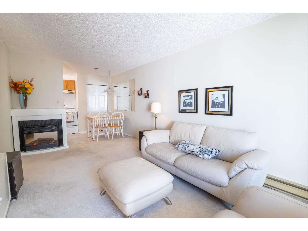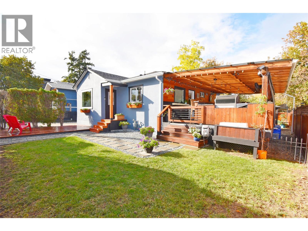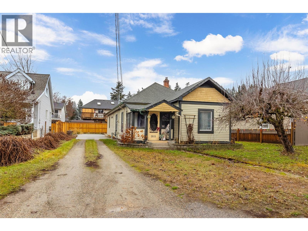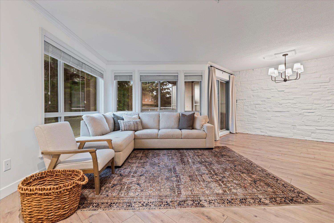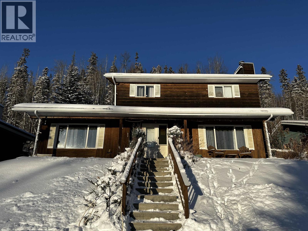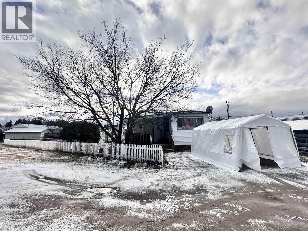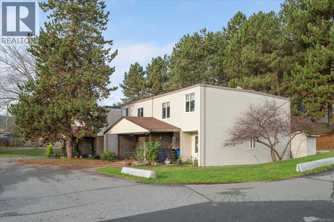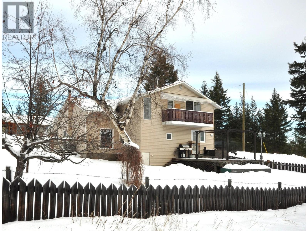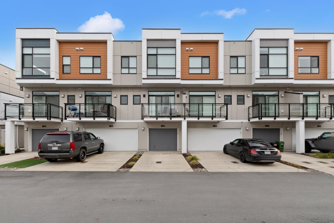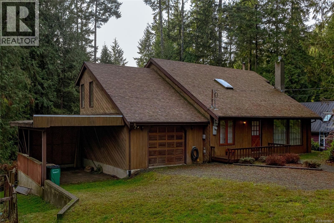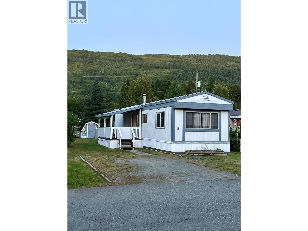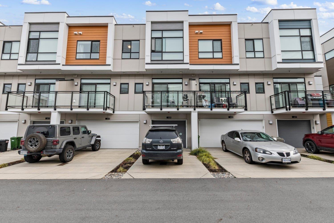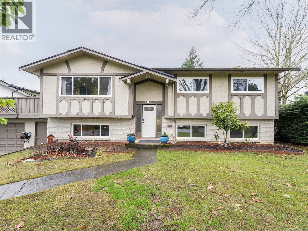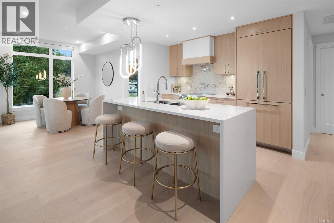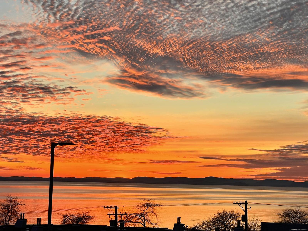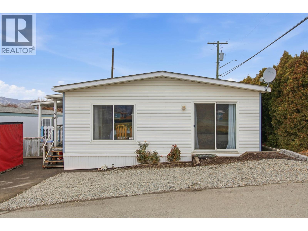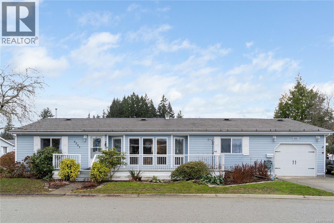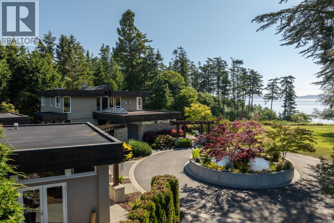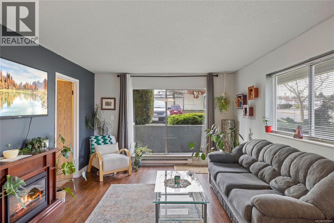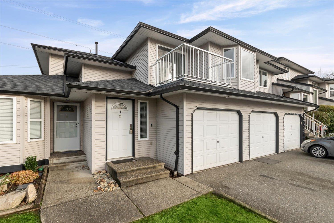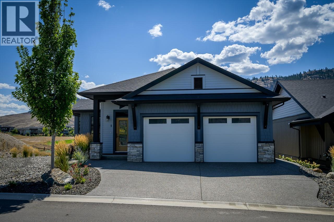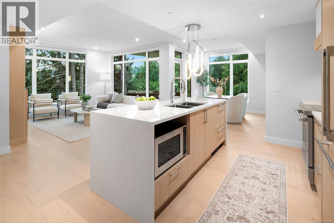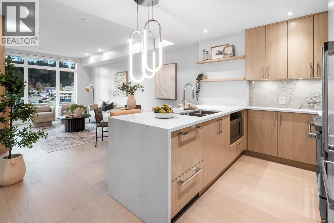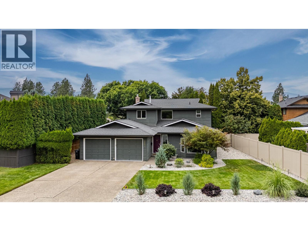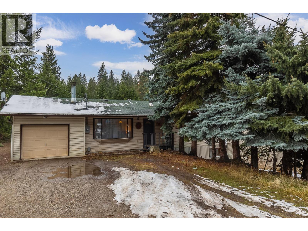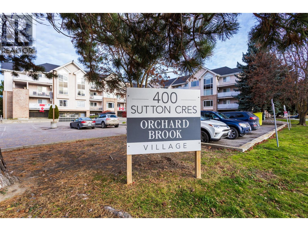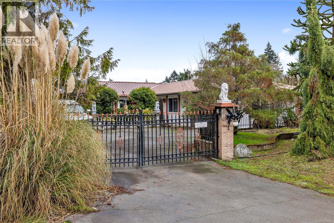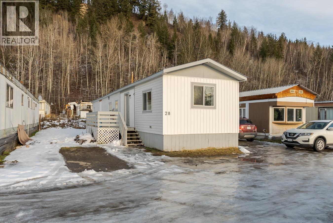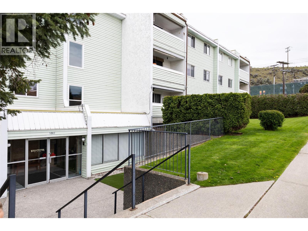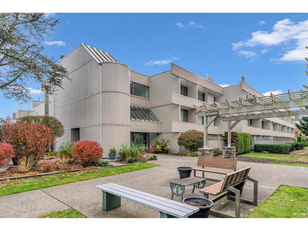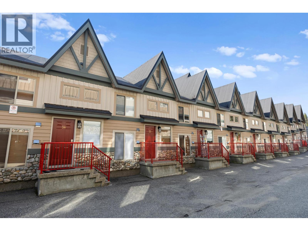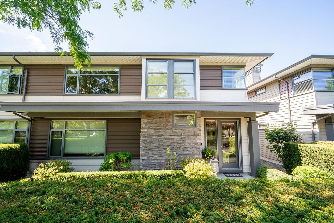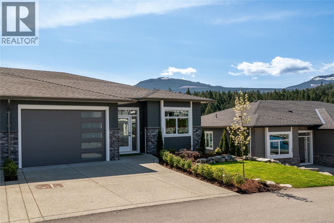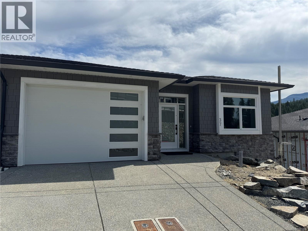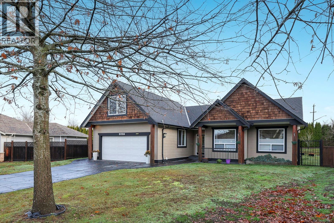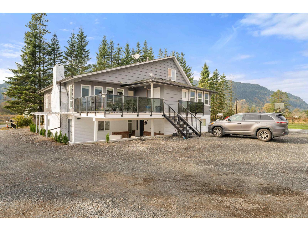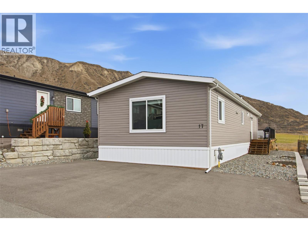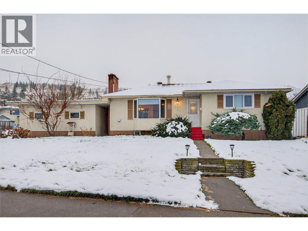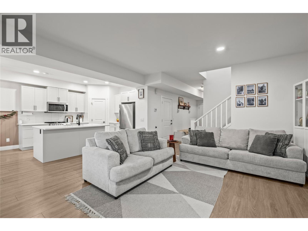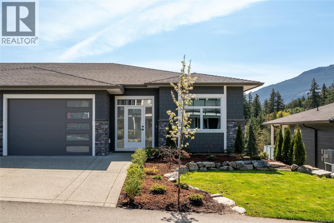13 3292 Vernon Terrace
Abbotsford, British Columbia
Welcome to Crown Point Villas in East Abbotsford, a 55+ complex. This rancher-style home offers a spacious kitchen with plenty of cupboards, counter space, and a cozy eating area. Just beyond, you'll find a formal dining space with patio doors to a private sunroom, perfect for morning coffee or quiet afternoons, overlooking your backyard and personal storage shed. The large south facing living room sports a cozy gas fireplace and mini-split for added Air Conditioned comfort. This rare 2 bedrooms + Den offer flexible space for guests or hobbies. The primary suite with walk-through closet plus large ensuite and walk-in tub gives added comfort and ease. The complex has new roof and windows! Bring your ideas to this rare unit, could use some TLC. (id:46156)
5025 Valley Drive Unit# 34
Kamloops, British Columbia
This 2 bedroom, 2 bathroom end unit townhome offers modern mountain living in the desirable East Village at Sun Peaks. This entry level home provides true ski in and ski out access near both the Orient and Morrissey chairlifts and is located directly opposite the future East Village development. Built in 2019, the upper level layout features an open concept design with large windows that bring in plenty of natural light. The living area includes a gas fireplace and opens to a south facing balcony with a private hot tub and room for a small patio set. The kitchen is finished with soft close cabinetry, stone countertops and stainless steel appliances. The primary bedroom includes a walk through closet leading to a four piece ensuite, while the second bedroom is conveniently located near the main three piece bathroom. A full size stacking washer and dryer are included in the unit. This townhome comes fully furnished and is ready to enjoy. A heated single car garage provides secure parking and storage, along with one additional parking stall out front. With year round access to skiing, biking, hiking and a short walk to the village, this property is ideal for full time living, a vacation getaway or a rental investment in a growing resort community. (id:46156)
20 Alpine Trails Crescent
Fernie, British Columbia
Leave the cookie cutter world of mountain modern behind and discover 20 Alpine Trails Crescent. Architecturally designed to be timeless and classic, here you'll find modern with warmth and character. A soaring Great Room with floor to ceiling windows blending with the outside and bring stunning 3 Sisters Mountain views in. Dramatic post and beam in harmony with the trees. Large, yet intimate, dining space with beautiful wood ceiling. A kitchen offering space for both chef and guests to gather around the leathered stone island and discuss the days adventures. Situated in the quiet and friendly Alpine Trail neighbourhood on a landscaped third of an acre lot, you'll find 3,800 square foot build with Fernie's outdoor lifestyle in mind. The two primary suites, four other large bedrooms, five bathrooms, and a spectacular loft space offer lots of space for friends and family. Have gear? There is a huge mudroom on the ground floor and the owners have turned the garage into bike and ski storage heaven. This space could be converted back if needed. Even the outdoor living spaces offer choice, sit on the huge open deck with the big mountain views or share a more cozy setting under the massive covered area. Currently used as a climbing wall, the detached building can be whatever you want it to be. This home is more than walls, windows and a roof, it's a feeling. A lifestyle. It's where dramatic intersects with intimate, a special place to gather and to live. The pictures are great, in person is so much more, welcome home..... (id:46156)
33459 Dewdney Trunk Road
Mission, British Columbia
Don't miss the great opportunity for an INVESTOR or a DEVELOPER. One Acre Development OCP FUTURE EMPLOYMENT LAND/ MAJOR COMMERCIAL. Neighbouring property developed by Cedar Coast as industrial use and ready for occupancy. Gorgeous family home on flat cleared fenced acre. Upstairs features 3 BDRMs & 2 full bath, spacious living and dining area, Kitchen with eating area leading to a covered sundeck. Basement has a rec room with gas fireplace, study/games room, 4th bedroom, full bath and huge laundry. Very easy to turn into a rental unit. Great mountains view from the sundeck. Detached workshop at the back & tons of space for RV parking. House is on City water. Backyard is flat & beautifully landscaped. Enjoy all this until you are ready for the development or hold for great rental income. (id:46156)
114 2100 Granite St
Oak Bay, British Columbia
Bright, beautifully updated, and quietly charming—this 1 bed / 1 bath condo offers 716 sq ft of open-concept living in a truly special setting. Crisp beadboard detailing, clean white finishes, and brand-new wide-plank flooring create a fresh, timeless backdrop, while the custom built-in banquette (with drawer storage) adds both character and function beneath windows. The kitchen features a generous peninsula and ample cabinetry, flowing seamlessly into a cozy living area with electric fireplace and built-in TV feature. A modern bathroom with a sleek vanity and glass shower completes the package. Set in a meticulously maintained complex on a quiet, tree-lined street just one block off “the Avenue,” this is turnkey Oak Bay living at its best. (id:46156)
904 Alder St S
Campbell River, British Columbia
This spacious home offers a great combination of size and flexibility in a convenient location. With a brand-new hot water tank and important updates already completed—including newer windows, doors, and kitchen cabinets—this property delivers both comfort and peace of mind. The main level offers 3 large bedrooms and a bright, kitchen, dining, and living area with large windows that fill the space with natural light and offer charming views of Discovery Passage. The lower level adds significant value with a 2 bedroom suite —perfect for extended family, guests, or generating rental income. Both levels include cozy electric fireplaces, enhancing the warmth and character of the home. The garage, carport, and side-access RV parking offer exceptional storage and parking options rarely found at this price point. With a few modern touches, this home has the potential to shine—and at under $700,000, come view today as opportunities like this are becoming hard to find. (id:46156)
Ph403 2409 Bevan Ave
Sidney, British Columbia
Bask in all-day sun from this southwest-facing penthouse, where ocean, mountain, and city vistas unfold from your private balcony—complete with a natural gas BBQ hookup for effortless outdoor living. Welcome to the Watertower, a boutique, professionally managed building in the heart of Sidney and offering exceptional peace of mind. Just steps from beloved restaurants, quaint shops, and a short stroll to the waterfront and iconic fishing pier, this home delivers the best of walkable coastal living with quick access to the ferries and airport. Inside, nearly 1,500 sq. ft. of bright, sophisticated space awaits. The open-concept layout is ideal for entertaining, featuring gleaming hardwood floors, a cozy gas fireplace, and a gourmet kitchen with gas option. Two spacious bedrooms each boast their own ensuite with in-floor heating, while the primary suite is enhanced by a generous walk-in closet. A small office (or in-suite storage room) and a separate locker add appreciated versatility. Stylish, sun-soaked, and superbly located—this penthouse offers more than just a home. It’s a lifestyle. (id:46156)
9815 97 Street
Fort St. John, British Columbia
Tired of overpaying for someone else's half-done renovations? This 2-bedroom, 1-bath townhouse in Fort St. John is a true as-is opportunity with real potential. Yes, it needs TLC — the unit needs a clean-out, and there’s cosmetic damage throughout — but it also offers a smart layout, good light, a back deck, and a central location close to shops & services. For the investor ready to renovate, rent, or resell, this property offers a low entry price with room for upside. Ideal for buyers seeking distressed real estate, flips, or rental income. Bring your tools, your vision, and make it yours. Property sold as is where is. (id:46156)
3930 26 Street
Vernon, British Columbia
Stylish Harwood family home with modern upgrades & entertainer’s dream deck. Discover this beautifully updated 5-bed, 2-bath home just minutes from downtown Vernon. Perfectly positioned in this sought-after area of Harwood , it offers the ideal blend of modern comfort, family function, and outdoor living—all within walking distance to schools, parks, cafés, and shops. Lovingly cared for by the same owner for 15 years, this home shines with pride of ownership. The newer custom open-concept kitchen boasts high-end stainless-steel appliances, a gas stove, pantry, and a unique hydraulic pass-through window to the impressive covered entertainer’s deck. Enjoy a fully plumbed and wired outdoor kitchen complete with natural gas hookup, sink, and plenty of power and USB outlets—perfect for summer BBQs and cozy evenings with friends. Enjoy peace of mind with a 1-year-old roof, new windows, and fresh interior and exterior paint. The bright, airy layout is filled with natural light, while the fully fenced, low-maintenance yard creates the perfect space for kids, pets, and relaxation. A huge flat driveway provides ample parking for RVs, boats, or toys. The detached shop is a dream for hobbyists—featuring a newer natural gas heater, insulation, and a 220 outlet. Set on a quiet 0.15-acre lot in a friendly neighbourhood, this move-in-ready home is the perfect mix of style, comfort, and value. Fall in love with the details, stay for the lifestyle—this home truly has it all! (id:46156)
2935 Rosedale Avenue
Armstrong, British Columbia
Wonderfully maintained affordable single family home! Charming character and neat as a pin with nearly 1300sqft on the main level and an additional 300 in the lower level. Over the years this home has received updates to the HVAC, Windows, hot water tank, electrical and plumbing. Entering into a large entry area with an open staircase to the basement, immediately evident is the pride of ownership throughout. Modern paint colors, flooring and trim give a cozy feel. The fully updated spacious bathroom features a gorgeous claw foot tub. Featuring 3 great size bedrooms including the master bedroom boasting vaulted ceilings and a skylight for lots of natural light. The bright kitchen has newer appliances and lots of cabinet space. The dining room and living room area is open and inviting with engineered hardwood flooring and access to a front entry porch space. The lower level will allow your imagination to run wild just needing flooring and ceiling installed. Outside, the back yard has been landscaped with a great patio space for entertaining and is low maintenance. A large shed gives lots of extra storage space for the outside items. Ample parking with great front driveway space. Walking distance to all amenities and schools. Come home to Armstrong, ideal family living with a fantastic rural vibe! (id:46156)
301 2575 Ware Street
Abbotsford, British Columbia
The MAPLES! One of Abbotsford's most sought after complexes! With over 1,200 sqft, this condo offers bright, spacious living with 2 large bedrooms, 2 baths, and BIG windows facing south throughout! Sparkling clean and fully move-in ready. Updated kitchen with stainless steel appliances, crown moldings, updated backsplash & paint. HUGE rooms, in-suite storage & a massive primary with ensuite. BONUS corner unit on quiet side of the building, yet walking distance to Mill Lake, Sevenoaks & transit. Rainscreened exterior, secure underground parking, and bus stop directly out front! Great amenities including a guest suite, gym, kids play area/games room. THIS IS THE ONE! (id:46156)
5735 Gairdner Crescent
Fort Nelson, British Columbia
This inviting 2-storey home backs onto the community trail and features a fully fenced, tree-lined yard that offers both charm and privacy. Inside, the main level has been refreshed with new flooring and an updated kitchen, complemented by French doors that open onto a secluded back deck. Two sizable living areas and a convenient half bath provide versatile space that can easily accommodate a home-based business or simply offer extra room to spread out. The upper level hosts all three bedrooms and the main bathroom, including a spacious primary suite complete with a 3-piece ensuite. Don't miss the chance to make this welcoming home yours. (id:46156)
1085 3rd Avenue
Valemount, British Columbia
Welcome to this charming 2-bed, 1-bath home featuring a family friendly layout with a versatile flex room-ideal for guests or a home office. Situated in a highly walkable area, you'll love being just steps away from the local shops and community amenities. Recent upgrades include a few new windows, siding on half of the home, and brand new front and side decks-giving you a solid head start on improvements. Outside, enjoy a spacious, fenced-in yard that offers plenty of room for kids, pets, gardening and outdoor entertaining. There are 2 storage sheds for all of your equipment and tools. While the home needs some TLC, it's the perfect opportunity to add your own personal touch and truly make it yours. Priced to sell, this inviting property is ready for its new owners! (id:46156)
54 444 Bruce Ave
Nanaimo, British Columbia
Spacious and well-located, this 3-bedroom, 1.5-bath townhome sits in the heart of the University District and offers a functional layout with excellent potential. The main level features a 2-piece bathroom, a generous kitchen with ample storage, plenty of counter space, and an eating bar, along with a dedicated dining area and a bright living room with large windows, a fireplace feature, and access to the backyard patio. Upstairs are three bedrooms, including a primary with its own private balcony, plus a full bathroom and conveniently located laundry with a brand-new washing machine. This well-managed, pet-friendly complex has no age restrictions and allows rentals and cats, making it a smart investment opportunity. Located in a quiet residential area yet just minutes from VIU, University Village shopping, schools, transit, parks, and recreation, this home is ideal for students, investors, or anyone looking to enter the market at an affordable price point. A covered parking stall and storage are also included. All data and measurements are approximate and should be verified if deemed important. (id:46156)
2650 Rose Drive
150 Mile House, British Columbia
Discover the perfect blend of country charm, comfort, and functionality on this beautiful 10-acre property overlooking the Cariboo Mountains and Rose Lake. The inviting 3-bdr country-style home offers warm character and design throughout. The main floor features 2 comfortable bedrooms, a spacious kitchen ideal for family gatherings, and a bright living room with soaring ceilings and a cozy wood heater. Upstairs, the primary bdr includes its own full bathroom and a walk-out balcony. This property is fully equipped for both hobby and homestead living, featuring a workshop, a three-bay storage building, and a chicken coop. An impressive 24' x 40' barn/shop offers exceptional versatility, complete with a beautiful, spacious 1-bedroom suite above—ideal for guests or rental income. (id:46156)
413 46150 Thomas Road, Vedder Crossing
Chilliwack, British Columbia
Welcome to Basel 10, this modem 3-bedroom, 4-bathroom townhouse in the sought-after Base 10 community. This stylish home features an open-concept layout, stainless steel appliances, a French-door fridge, large quartz island, and a cozy fireplace. Upstairs offers three bright bedrooms, including a relaxing spa-inspired primary suite. Pets are welcome, and the location can't be beat-close to shopping, recreation, and all levels of schools. A perfect home for families wanting comfort and convenience in a modem setting. Hurry this one won't last long! (id:46156)
2682 Sunny Glades Lane
Shawnigan Lake, British Columbia
Welcome to 2682 Sunny Glades Lane, a well-loved home located in highly desirable Shawnigan Lake. In original and functional condition, this property offers solid construction, a practical layout, and the opportunity to comfortably move in while planning your future updates. With more than 2,100 sq ft of finished living space across two levels, the home provides generous room for family life, work, and hobbies (thanks to bonus room above the garage!). The main living area offers plenty of light and high ceilings, while the upper level features two bedrooms, each with their own deck overlooking the backyard, and a second bathroom. One of the true highlights is the large, sunny yard—ideal for kids, pets, gardening or outdoor relaxation. This property offers excellent potential and fantastic long-term value for the right buyer. Book your showing today (id:46156)
130 Ferry Road Unit# 18
Clearwater, British Columbia
Priced to MOVE!!!! Very affordable 2 Bedroom , One Bathroom Unit. Many updates throughout. Quiet park is walking distance to North Thompson River, Boat Launch, Kids Park, & GOLF COURSE! Partially fenced, Garden shed, & large flat lot. Very clean unit is available for QUICK possession. Partially furnished if needed, see pics. Call NOW (id:46156)
409 46150 Thomas Road, Vedder Crossing
Chilliwack, British Columbia
Welcome to Basel 10, this modem 3-bedroom, 4-bathroom townhouse in the sought-after Base 10 community. This stylish home features an open-concept layout, stainless steel appliances, a French-door fridge, large quartz island, and a cozy fireplace. Upstairs offers three bright bedrooms, including a relaxing spa-inspired primary suite. Pets are welcome, and the location can't be beat-close to shopping, recreation, and all levels of schools. A perfect home for families wanting comfort and convenience in a modem setting. Hurry this one won't last long! (id:46156)
1018 Damelart Way
Central Saanich, British Columbia
FABULOUS BRENTWOOD FAMILY HOME! Everything you have been looking for in this generous 5 bedroom, 3 bathroom home. Showcasing a nicely updated kitchen opening onto the dining area, a large living room with feature fireplace, & a primary bedroom with ensuite. Downstairs you get a huge family room with cozy wood stove & plenty of additional room for the growing family. Bonus features include an energy efficient heat pump for year round comfort, a bay window in the kitchen for your herbs, a sunroom, & sundeck for seasonal entertaining or family BBQ's. The 8773 sqft yard has a mature hedge offering plenty of privacy for the kids, critters, & gardeners, plus the large garage has plenty of room for the hobbies, workshop or storage. All located in one of Brentwoods nicest neighbourhoods near schools, shopping, groceries, restaurants, coffee shops, bus routes, parks, beaches, marinas, Brentwood Bay Lodge and 20 mins to Uptown Victoria. (id:46156)
206 5229 Cordova Bay Rd
Saanich, British Columbia
Discover 206 at Tiller & Grace — Cordova Bay’s newest luxury building — a 1,015 sq.ft. northwest corner 2-bed/2-bath home built by GT Mann with exceptional craftsmanship throughout. This efficient open-concept layout offers a spacious living, dining, and kitchen area filled with warm west-facing light. Bedrooms are thoughtfully placed on opposite sides of the home for comfort and privacy. Premium features include a WOLF induction cooktop and oven, panelled Fisher & Paykel fridge/freezer, Fisher & Paykel drawer dishwasher, and Harbour City Kitchens millwork with rift-cut white oak cabinetry and solid birch dovetail drawers. Enjoy year-round comfort with fully ducted air conditioning. Parking and storage are included, with optional EV charging available. A perfect home for those seeking a foothold in an elevated, prestigious building just a 5-minute walk to the beach. (id:46156)
1246 Oxford Street
White Rock, British Columbia
Welcome to your dream coastal retreat! This stunning multi-level home offers 3,264 sq. ft. of beautifully designed living space, where sweeping 180-degree ocean views steal the show. Thoughtfully updated in 2018 and 2012, the home blends modern elegance with timeless charm. The gourmet kitchen features maple cabinetry, granite countertops, and premium stainless steel appliances. A bright solarium extends off the kitchen, creating the perfect space to dine while enjoying breathtaking views. Three expansive sundecks provide endless opportunities to take in the Gulf Islands, Semiahmoo Bay, and White Rock Pier. Nearly every room offers a front-row seat to unforgettable sunsets. With a double garage and ample parking, this coastal gem is just steps from the beach-a true paradise! PRICED BELOW TAX ASSESSED VALUE (id:46156)
1655 Ord Road Unit# 178
Kamloops, British Columbia
Welcome to 178-1655 Ord Rd! This 2 bedroom 2 bathroom Double Wide has a huge fenced yard and a covered deck for increased seasonal living space. Inside this clean and well cared for home you'll notice room for the whole family with the large open kitchen, living and dining room areas. Well proportioned bedrooms allow space for all the activities, with plenty of room for your king sized bed in the primary. Handy storage options include a garden shed, built in toy organizers, and spacious laundry room with cabinets. A brand new furnace, A/C and H/W tank were installed in 2020. Convenient location close to schools, transit and shopping, and a great property for first time buyers or down sizers alike. Pets allowed with restrictions. (id:46156)
6201 Rich Rd
Nanaimo, British Columbia
Welcome to Crest II Estates! Nestled in a quiet pocket of Pleasant Valley, this beautifully maintained 3 bedroom, 2 bath home is perfectly designed for modern living. The spacious layout features an inviting living room highlighted by expansive windows that fill the space with natural light. The tastefully updated kitchen is sure to impress, offering new countertops and cabinetry, a stylish backsplash, and a pantry for extra storage. The durable metal roof comes with a 50-year warranty, giving you peace of mind for decades to come. This property also offers a small shed as well as a garage, providing secure parking, additional storage, or space for hobbies and projects. Outdoors, the garden is brimming with mature shrubs and plants, perfect for anyone who loves to spend time gardening. The home is also wheelchair accessible with ramp access to the front door. Located close to transportation, shopping, restaurants, and amenities, this home combines convenience with serene, comfortable living. A wonderful opportunity you won’t want to miss! (id:46156)
5605 Parker Ave
Saanich, British Columbia
Experience unparalleled beachfront living on prestigious Parker Avenue, where sweeping views of Mount Baker and vibrant sunrises define this exceptional 2.85-acre waterfront estate. Meticulously renovated in 2012, the main residence exudes sophistication and comfort. With 7 bedrooms and 5 1/2 bathrooms, the home offers ample space for family and guests. Every principal room of the house captures stunning, uninterrupted ocean and garden views, creating an ambiance of serenity and connection to nature. Upon entering, a grand foyer welcomes you with its striking floating staircase and soaring 16-foot vaulted ceilings, immediately setting the tone for the exquisite design and craftsmanship within. The open-concept kitchen, dining, and living areas provide a seamless flow for entertaining and everyday living, while the expansive windows ensure that the spectacular scenery remains a constant backdrop. The upper level offers 4 spacious bedrooms, each offering comfort and privacy. The exquisite primary suite and spa-inspired ensuite offers a serene retreat. The lower level of the residence expands your living space with a generously sized rec room, a comfortable guest bedroom, a well-appointed bathroom and convenient walk-out access to multiple patio spaces. For added versatility, a separate, self-contained 1-bedroom studio provides an ideal space for guests, extended family, or a home office. A detached 4-car garage offers ample space for vehicles, storage or a home gym. The estate's grounds feature manicured gardens and a gently sloping lawn that leads down to 250 feet of private beachfront. This secluded seaside haven promises peace and tranquility, where the soothing sounds of the waves become your daily soundtrack. This truly rare and remarkable opportunity represents the pinnacle of waterfront living and an exceptional chance to create your dream coastal lifestyle. (id:46156)
105 6715 Dover Rd
Nanaimo, British Columbia
If you’re looking for more than a standard condo layout, Unit 105 offers 1,099 sq ft of well-designed living with excellent room separation and a versatile den ideal for a home office, hobbies, or guests. Located in Nanaimo’s highly sought-after North End, this ground-floor home provides exceptional walkability—steps to shopping, restaurants, groceries, Costco, Woodgrove Mall, and waterfront beach access with Pioneer Park and trail networks right across the street. Inside, the bright layout features an open living area, a defined dining space for full-sized furniture, updated flooring, fresh paint, and a stainless steel appliance package. The floor plan includes 2 bedrooms and 2 full bathrooms, full-size in-suite laundry, and a bonus in-unit storage room, plus an additional large storage locker. Ground-floor living offers the added benefit of a private walk-out patio—perfect for morning coffee, seasonal planters, or convenient outdoor access. This well-managed strata has already begun a fully paid-for window replacement project, providing excellent long-term value and peace of mind. One assigned parking stall is included, with the option to rent a second stall for a nominal fee. Rentals are permitted and there are no age restrictions, giving future owners great flexibility. A fantastic opportunity for first-time buyers, downsizers, investors, or anyone seeking an easy-care lifestyle without giving up space, functionality, or outdoor access. All measurements are approximate. (id:46156)
53 34332 Maclure Road
Abbotsford, British Columbia
Welcome to this bright and well-maintained 2 bedroom, 1 bathroom upper-level townhome--a perfect opportunity for first-time home buyers. Located in a family-friendly community, this home offers an open layout, spacious bedrooms, and an affordable strata. Enjoy the peaceful setting with a short walk to the local playground, parks, and schools. Conveniently situated near shopping, transit, short drive to highway 1 & 7 and all essential amenities, this home provides comfort, value, and everyday convenience. A great step into homeownership in the heart of Abbotsford. Freshly painted, gas range, & work bench in the garage, makes this home move in ready!! Book your PRIVATE viewing TODAY!! (id:46156)
260 Rue Cheval Noir Unit# 1
Kamloops, British Columbia
Welcome to 1–260 Rue Cheval Noir in Fairway Homes—a premier gated community and bare land strata in Tobiano offering resort-style living just twenty minutes from Kamloops. This rancher-style, fully detached home blends elegance with thoughtful functionality and showcases breathtaking views of Kamloops Lake and the award-winning golf course. Residents enjoy exclusive use of exceptional amenities, including an outdoor pool, hot tub, and private lounge area—perfect for relaxing or entertaining. Inside, the contemporary open-concept design is highlighted by sleek, modern finishes: Quartz countertops, soft-close cabinetry, an oversized kitchen island, wine fridge, and upgraded lighting throughout. The stunning covered deck extends your living and entertaining space with picturesque views, outdoor heaters, phantom screens that can fully enclose the area, and a built-in BBQ for year-round enjoyment. The primary suite offers true luxury with a walk-in closet and a beautiful 5-piece ensuite featuring a soaker tub, glass shower, and modern tile work. The main level is complete with an additional bedroom that can double as a home office, convenient laundry, and access to the double garage for all your toys. The walk out daylight basement boasts 2 additional bedrooms, a full bathroom , rec/family room and an additional flex/media space. A truly exceptional opportunity to live, rest, and play in one of Tobiano’s most sought-after communities! (id:46156)
303 5229 Cordova Bay Rd
Saanich, British Columbia
Experience the beauty of Cordova Bay from this exceptional 2-bed/2-bath southwest corner home in Tiller & Grace, the area’s newest luxury building. Built by GT Mann, unit 303 is nestled beside mature cedar trees, offering remarkable privacy while still enjoying abundant west-facing light. The open-concept living, dining, and kitchen space provides an effortless flow for everyday living. Bedrooms are thoughtfully designed with custom built-ins by Harbour City Kitchens, enhancing both comfort and functionality. Premium features include a WOLF induction cooktop and oven, panelled Fisher & Paykel fridge/freezer, Fisher & Paykel drawer dishwasher, and rift-cut white oak cabinetry with solid birch dovetail drawers. Fully ducted air conditioning ensures year-round comfort. In-suite storage, a separate storage locker, and one parking stall are included, with optional EV charging available. A west-facing covered patio offers the perfect place for outdoor dining or enjoying the sunset. (id:46156)
204 5229 Cordova Bay Rd
Saanich, British Columbia
Parking: Covered, secure parking (id:46156)
2651 Evergreen Drive
Penticton, British Columbia
Welcome to 2651 Evergreen drive a well maintained family home located on a very desirable street in Penticton. From the minute you pull into the driveway you will notice the attention to detail. This fantastic family home has been fully landscaped with an incredible amount of love and hard work. Once you walk through the door you will notice a spacious and bright foyer with a open concept floor plan. To the right you will find a spacious living room, open formal dining room. Around the corner it will lead you to the family room and into the kitchen. The spacious kitchen is a moms dream, you can watch your children play while you are prepping dinner. The kitchen slider overlooks the most amazing pool area—ideal for your private use or summer fun with family and friends. On the upper level you will find the perfect family layout with three bedrooms, one of which is a spacious primary suite with an updated 3-piece ensuite featuring quartz counters. The backyard is truly the Okanagan Dream featuring a 16' x 32' pool heated by both gas and solar. Don't forget about the conveyance of the double car garage. This space is perfect for a growing family or just parking your vehicles in the home. The list of recent updates is as follows: Vinyl fencing 200 ft (2024)Landscaping, conifers, perennials, Salt water pool conversion (2023), Pool pump (2025), Pool liner (2022), Gutters (2021), Windows (2016) with lifetime warranty, Flooring on main floor (2025), Base boards (2025), New interior paint (2025) Refinished garage (2025), Commercial washing machine (2024), Refrigerator (2025) and Remodeled front entrance and master bedroom closets (2025)..... This home is a must see to take in all it has to offer. (id:46156)
327 Evergreen Way
Vernon, British Columbia
Country living at its finest, where solitude, peace and the quiet serenity of nature are right at your doorstep. This level entry rancher with a full walkout basement offers a comfortable and private lifestyle with generous living space and thoughtful design.The main floor features three bedrooms, including a spacious primary bedroom complete with its own 2 pce ensuite. Both the dining area and the primary bedroom offer direct access to back yard and deck, perfect for relaxing outdoors, entertaining or simply enjoying the surrounding natural beauty. Downstairs, the walkout basement expands your living possibilities with a rec room, two additional bedrooms, and a third bathroom, making it ideal for guests, older children or extended family. The picture perfect quarter acre property is fully landscaped and includes a fire pit, garden space, 4 cherry trees, 2 plum trees, and plenty of room for kids or pets. Outdoor enthusiasts will appreciate being only minutes from the lake and unlimited recreation. Nearby destinations include La Casa Resort, Fintry Provincial Park and Protected Area, local waterfalls, the community boat launch and scenic hiking and biking trails. Conveniently located halfway between Kelowna and Vernon, this home showcases Okanagan living at its very best. (id:46156)
400 Sutton Crescent Unit# 110
Kelowna, British Columbia
Discover modern urban living in the heart of Glenmore at the highly coveted Orchardbrook Village. Perfectly positioned with restaurants, bars, groceries, boutique shops, trendy coffee spots, and public transit right outside your door—plus quick access to both downtown and the airport—this is convenience at its finest. This oversized condo offers exceptional space and comfort, starting with a large welcoming entryway that opens into an airy, open-concept kitchen and dining area. The kitchen features butcher block counters, stainless steel appliances, and a stylish serving bar designed for effortless entertaining. The well-designed floor plan includes two generously sized bedrooms, highlighted by a sprawling primary suite complete with a massive walk-in closet and private ensuite. The second bedroom is equally impressive and is paired with its own full bathroom—ideal for guests or flexible living arrangements. A rare bonus for condo living, this unit also boasts a full separate laundry room, adding convenience and storage you will not find elsewhere. Step outside to the oversized year-round balcony, an outdoor extension of your living space perfect for morning coffee, evening relaxation, or hosting friends. Whether you're a first-time buyer seeking a vibrant lifestyle or a downsizer looking for ease and comfort, Orchardbrook Village delivers exceptional value in one of Glenmore’s most coveted urban communities, this truly is a must-see! (id:46156)
930 Mulholland Dr
French Creek, British Columbia
This spacious 4 bedroom, 3 bathroom home in the heart of French Creek offers an exceptional opportunity for those ready to reimagine a property with solid fundamentals. With 2,160 sq ft of finished space, the layout provides the scale and flexibility for a full modern renovation. The main level features a large living room with a higher ceiling, a formal dining area, and a kitchen that could be opened up to create an impressive great room. A generous family room and cozy eating nook add even more potential for future redesign. The primary bedroom is expansive, complete with an attached sitting room that could transform into a luxurious walk-in closet, office, or private lounge. A second bedroom and large specialty bath round out the main floor. Private outdoor spaces, including a patio and covered entry, offer room for refreshed landscaping. Close to schools, the marina, golf, and everyday amenities, this is a rare chance to add value in a desirable location. (id:46156)
28 1720 Prince George Pulp Mill Road
Prince George, British Columbia
Welcome to #28-1720 PG Pulp Mill Road! This charming 2 bedroom, 1 bathroom home offers a fresh, modern interior with complete renovations throughout - nothing left to do but move in and enjoy. The big-ticket items are already taken care of with newer roof, windows, and siding completed over the last few years. Nestled in a quiet, country-style park, you get the peaceful rural feel while still being conveniently close to town. An ideal option for first-time buyers, downsizers, or anyone looking for a beautifully updated home at a great price. (id:46156)
1085 12th Avenue Unit# 107
Kamloops, British Columbia
Rare opportunity for a home in building located in South Kamloops with indoor pool, underground parking and elevator. This 2 bedroom / 1 bathroom apartment with north facing view is available for quick possession and easy to show. Close to hospital, high school and elementary school. All meas are approx, buyer to confirm if important. (id:46156)
110 15282 19 Avenue
Surrey, British Columbia
Welcome to Parkview, a highly sought-after complex nestled beside Bakerview Park in South Surrey! This bright and spacious 2 bed, 2 bath ground-floor home offers 1,100 sq. ft. of living space PLUS an incredible 613 sq. ft. of private outdoor area-featuring a covered patio and a large open area, perfect for entertaining or relaxing year-round. Enjoy brand new floors and fresh paint, an inviting gas fireplace, and an open-concept layout with generous room sizes. The primary bedroom includes a walk-through closet and ensuite, while the kitchen offers ample storage and counter space. Heat, gas, and hot water included in strata fees. Secure parking, storage locker and a quiet, well-managed building. Book your private showing today! (id:46156)
7640 Porcupine Road Unit# 33
Big White, British Columbia
Welcome to Tree Tops, one of Big White’s most sought-after developments offering true ski-in/ski-out convenience via the Mogul Cat Track. This 2 Bed/3 Bath townhome combines mountain charm with modern comfort, making it the perfect getaway for family, friends, or rental guests. Step inside to an airy, open-concept layout highlighted by soaring ceilings & abundance of natural light. The main living area features a stunning floor-to-ceiling river-rock fireplace surrounded by custom built-ins—the ideal centerpiece for cozy evenings after a day on the slopes. Just off the living room, you’ll find your private hot tub, a perfect spot to unwind under the stars. The large kitchen is designed for entertaining with shaker cabinetry, a sit-up island, and plenty of prep space. A versatile loft overlooks the living area, providing a fun hangout for kids and includes a sofa bed for extra sleeping accommodations. Upstairs, both bedrooms offer private ensuites, while one also includes a flex/den space that can easily be used as an additional sleeping area. With a variety of flexible layouts, this home is well-suited to host multiple families or groups. The timeless design blends rich tones, wood accents, & a cozy mountain feel throughout. Additional conveniences include a covered parking stall directly across from the unit & two storage lockers-one for owners and one for guests. This turnkey property is equally perfect as your personal mountain retreat or a high-demand rental investment! (id:46156)
9 2603 162 Street
Surrey, British Columbia
Wow! Stunning End-Unit Duplex Townhome in Vinterra! This beautifully updated 3,879 sq ft home features 3 spacious bedrooms + den and 3.5 baths, with over $50K in recent upgrades including new flooring, custom shelving, fresh paint, and more! The bright, open-concept main floor boasts a vaulted living room with statement fireplace, gourmet Jenn-Air kitchen with quartz counters, formal dining room, and a cozy den/home office with its own fireplace. Step out to your private southwest-facing patio complete with built-in outdoor kitchen-perfect for summer entertaining! Upstairs you'll find two oversized primary bedrooms, each with its own ensuite, plus convenient upper laundry. The basement is an entertainer's dream with a full bar, media room, rec space, guest bedroom, and bath. Double garage plus street parking right out front. Prime Grandview location-walk to shops, dining, gyms, parks, and Sunnyside/Grandview/Southridge Schools. A rare find! (id:46156)
36 626 Farrell Rd
Ladysmith, British Columbia
Beautiful mountain and great sunlight from the top of the hill for this luxury townhome. Main level entry with walk our lower level is ideal for complete one level no stair living, but still the option of a wonderful lower-level space for family or guests. High end finishes, quartz counters, hardwood floors, heat pump, Hot water on demand and top-notch cabinetry. You’ll love the high ceilings and big windows to take in the lovely views. You’re less than 10 minutes to two golf courses, airport, ocean front park or marinas. Nice are for walking or biking plus easy access to back country if desired. No other developments offer all this in one area. You’ll love living here!! (id:46156)
37 626 Farrell Rd
Ladysmith, British Columbia
Beautiful mountain and great sunlight from the top of the hill for this luxury townhome. Main level entry with walk our lower level is ideal for complete one level no stair living, but still the option of a wonderful lower-level space for family or guests. High end finishes, quartz counters, hardwood floors, heat pump, Hot water on demand and top-notch cabinetry. You’ll love the high ceilings and big windows to take in the lovely views. You’re less than 10 minutes to two golf courses, airport, ocean front park or marinas. Nice are for walking or biking plus easy access to back country if desired. No other developments offer all this in one area. You’ll love living here!! (id:46156)
2228 Swallow Cres
Courtenay, British Columbia
Courtenay East rancher with a 400sqft bonus room above the garage! This well-kept home is in a beautiful subdivision close to amenities, with forested walking trails nearby. Offering great curb appeal, stamped concrete driveway, solid wood pillars, and an inside corner lot, this 2006 built home offers excellent value. With over 2,000sqft of living space, the open concept living area features high ceilings, hardwood floors, large windows, and a gas fireplace. The addition of a heat pump system keeps the home comfortable and economical. There is a private backyard that features several fruit trees and blueberries, plus there is ample storage in the garage and crawl space. For more information, please contact Christiaan Horsfall at 250-702-7150. (id:46156)
11186 Farms Road
Mission, British Columbia
21 Acres! This 3438 sqft renovated 7 bedroom, 6-bathroom farmhouse is situated in an amazing neighborhood. The bottom floor can easily be converted into 3 bedroom, 2 bathroom suite or 2 suites (unauth). Approx 18.5 Acre planted with blueberries. Including 10 acres of well-established Duke blueberries planted in approx 2010 and an additional 8.5 acres of Elliot blueberries from 2017, this property is a horticultural gem, ideal for both farming enthusiasts and investors. Farm, lease the berries or convert to your needs! The backdrop of majestic mountains adds to the charm, creating a stunning landscape that's perfect for those seeking a picturesque retreat. An abundance of fruit trees. Room for your shop or trucks! Easy access to HWY 7 and city of Mission. RENTAL POTENTIAL! Buyer to verify. (id:46156)
712 East Shuswap Road Unit# 17
Kamloops, British Columbia
Located in South Bend Estates, just 8 minutes from Downtown Kamloops, this beautifully designed and modern home boasts 1,160 sq ft of living space, 2 bedrooms & 2 full bathrooms, and is completely move-in-ready! Practically brand new - manufactured in 2021, the home was designed with low maintenance in mind. The exterior is xeriscape landscaped and offers a large sundeck overlooking the green space and valley. As you step into the entry of this bright & spacious floorplan you'll feel at home in this open concept living/kitchen/dining space with large windows! The kitchen is perfect for entertaining and features an island as well as a pantry and stainless steel appliances. The large primary bedroom has a two closets and 4 pc ensuite. Lots of parking including RV parking available in the complex. Low pad rent $450 per month, includes water, septic and garbage. Dogs and cats are allowed - see bylaws! (id:46156)
939 Mcmurdo Drive
Kamloops, British Columbia
Great 2+1 bedroom 2 bathroom home in a wonderful downtown location. The main floor features beautiful refinished hardwood flooring in the living room & dining room, updated electric fireplace, coved ceilings, 2 good sized bedrooms and a 4 piece main bathroom. Full basement with separate entry, 1 bedroom, recroom, 3 piece bathroom, laundry, and good sized storage room. Nice flat lot with a very private fenced yard, patio, greenhouse, garden, underground sprinklers and a single garage. Walking distance to many amenities including schools, Sagebrush Theatre, parks, transportation and the downtown core. Includes 6 appliances with new dishwasher. A must to view this great starter downsizer, or investment property. (id:46156)
472 Sugars Avenue
Kelowna, British Columbia
Welcome to this spacious 4 bedroom, 4 bathroom home offering a functional layout with room for the whole family plus the bonus of a separate-entry suite. The main level features a modern kitchen with ample cabinetry, Stainless steel appliances, a bright dining area, with easy access to the patio and large fenced yard. A large living room with a cozy gas fireplace provides plenty of space for relaxing or entertaining. This level also includes an office with a 2-piece bathroom and convenient access to the oversized single car garage. Upstairs you will find a large, bright primary suite with a full ensuite and large walk-in closet. The ensuite boasts modern fixtures, a sizeable shower, featuring his & hers sinks. 2 additional good sized bedrooms with large closets and a full 4-piece bathroom perfect for kids or guests. The generously sized laundry room is conveniently located on the same level, making daily chores simple and efficient. The lower level offers the option of a self-contained suite with its own private entrance. A large kitchen, living room, full bathroom and great sized bedroom plus separate laundry make this basement great for a large family or separate suite. Outside, the fenced yard provides private outdoor space for kids, pets, and gardening. Great location close to local schools, close to shopping, parks & wide range of amenities. (id:46156)
35 626 Farrell Rd
Ladysmith, British Columbia
Dare to compare! Look at what this beautifully finished brand new home offers. Level entry with walk out lower level and over 2200 sq ft. High end finishing like extensive hardwood and heated tile floors. Heat pump, hot water on demand, quartz counters, gorgeous kitchen cabinetry, high ceilings , 5 piece ensuite and impressive feature wall fireplace. Big deck (plus patio space), lovely mountain views and lots of morning and evening sun. You'll love the landscaping in the quiet upscale development close to ferries, airport, golf, all marine activities etc. This home has it all!! (id:46156)


